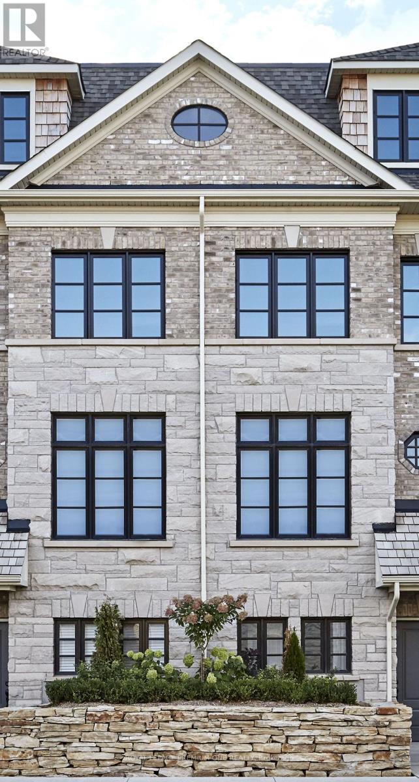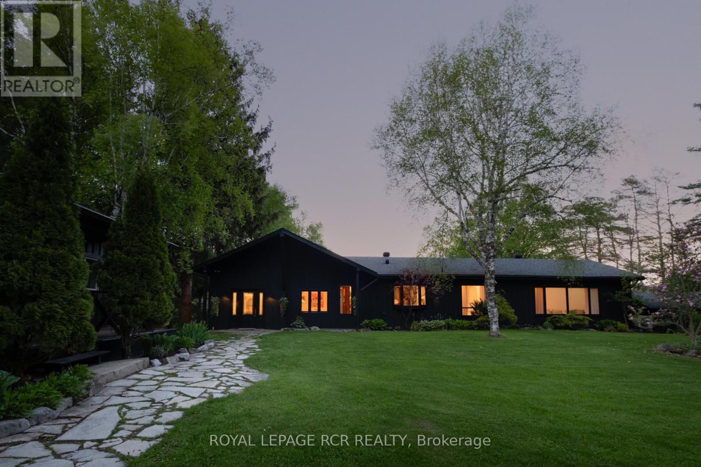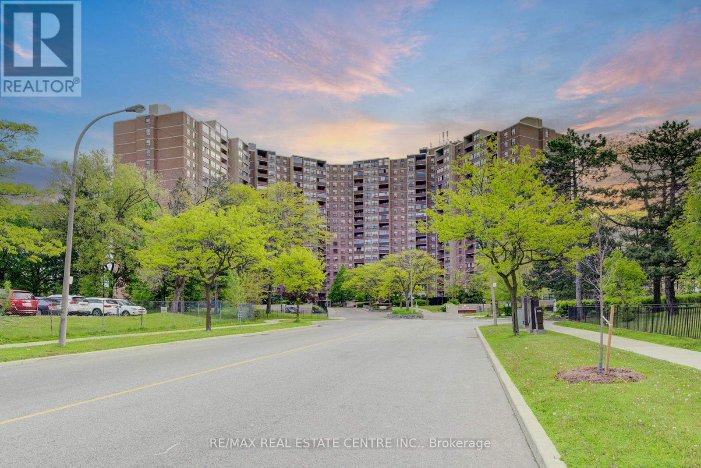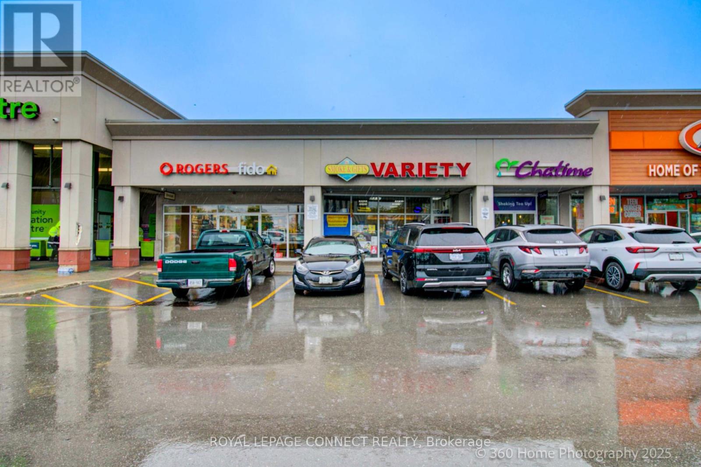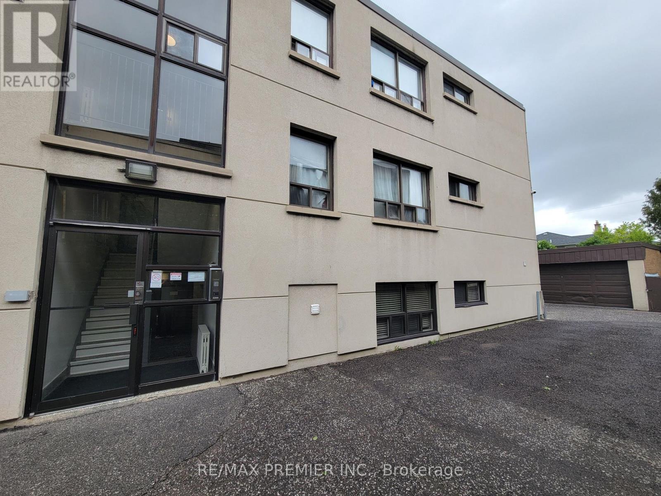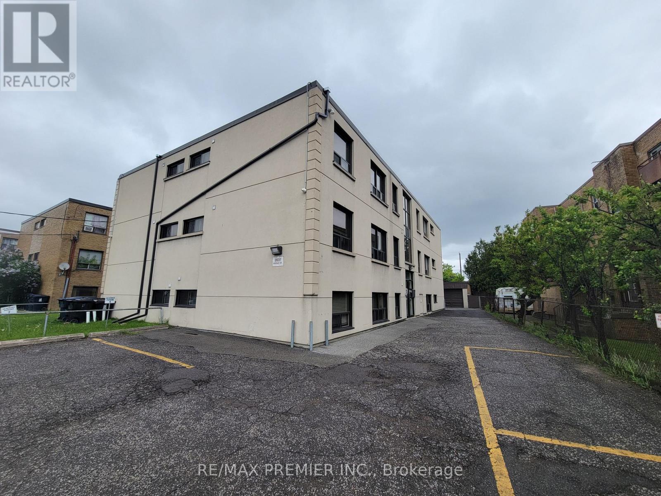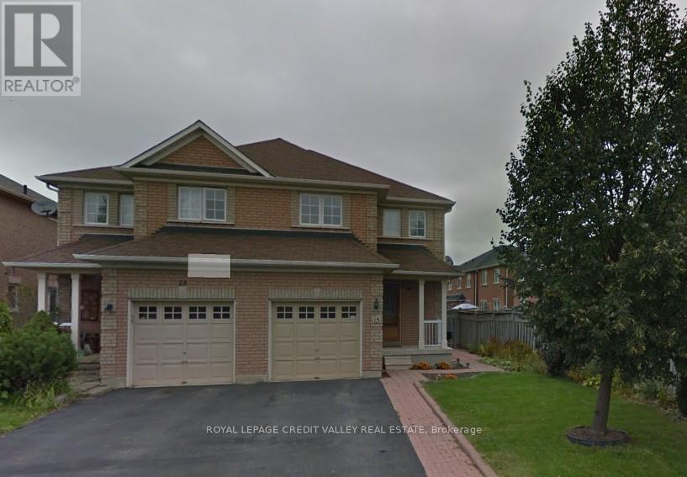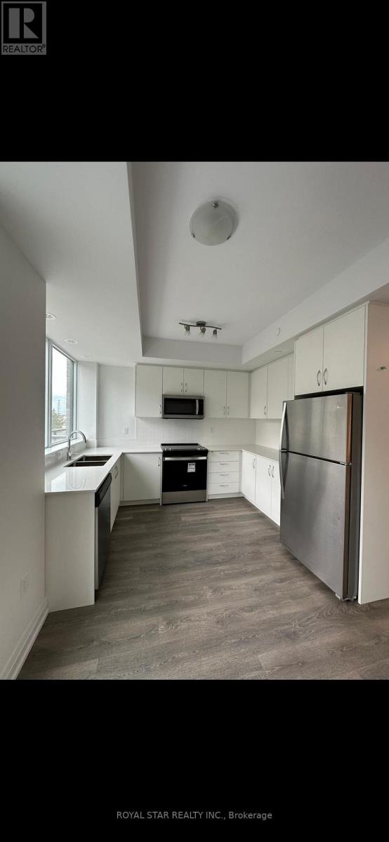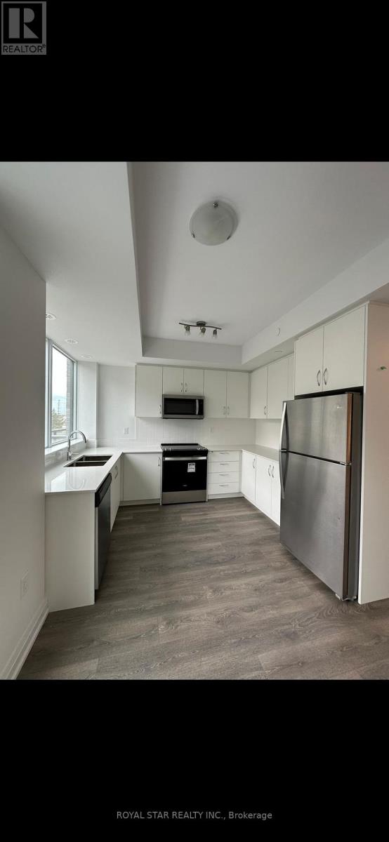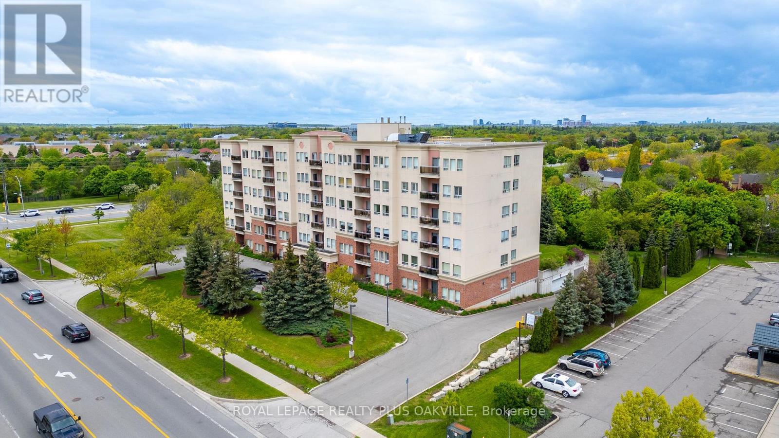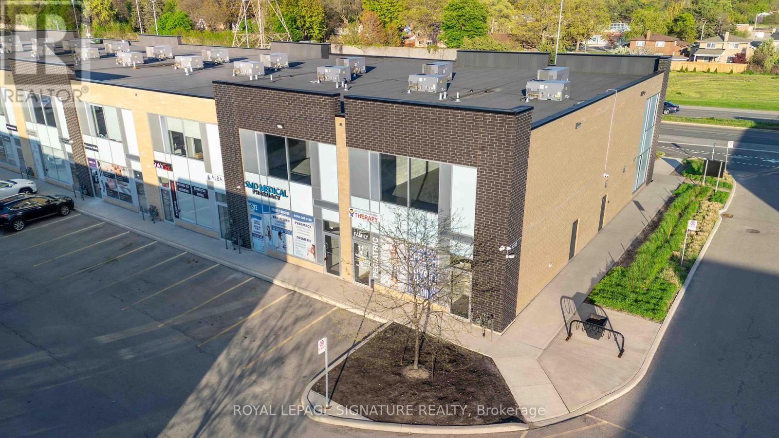60 - 40 Lunar Crescent
Mississauga, Ontario
Rare opportunity! Brand New Luxury Townhome. Discover upscale living in this exceptional Dunpar-built 3 bedroom, 2-bath END townhome, thoughtfully designed for both comfort and style. Highlights include Prime location in the highly desirable Streetsville neighbourhood, private 250 sq ft rooftop terrace, perfect for entertaining, elegant finishes: stainless steel kitchen appliances, granite kitchen counter, and smooth ceilings. Conveniently located just steps from the GO station, University of Toronto - Mississauga, Square One, and top-rated schools. This is a rare opportunity you don't want to miss- schedule your private showing today! Financing available: Dunpar is offering a private mortgage with a competitive 2.99% interest rate, requiring 20% down payment (before occupancy), you can secure a mortgage for a 5-year term or until mortgage rates drop below 2.99% Taxes not yet assessed. (id:50886)
Royal LePage Premium One Realty
15667 Duffys Lane
Caledon, Ontario
Discover an expansive escape on over 3 picturesque acres in the stunning Caledon countryside. This fabulous bungalow provides unparalleled privacy within a fantastic neighbourhood that's also just minutes from excellent amenities including groceries, vibrant farmers markets, local shopping, and endless trails. Bonus: the Humber River gracefully meanders through the property, offering a serene backdrop and the perfect opportunity for refreshing cold plunges (!!!). Step inside and immediately feel the inviting warmth and vibrant character. Natural wood elements and an artistic style create a truly distinctive ambiance. The heart of the home is a gorgeous, renovated kitchen, boasting stainless steel appliances, a centre island, and a dedicated breakfast area, leading seamlessly into a stylish living room lounge that overlooks the lush backyard. This space is perfect for entertaining families large and small, creating a natural hub for gatherings. The main floor features 3 spacious bedrooms, including a primary suite that's a true sanctuary, boasting a newly renovated ensuite bathroom that has been exquisitely designed. The walk-out basement offers an additional bedroom and a recently renovated bathroom, ensuring ample space and comfort for guests or extended family. For those seeking a live/work lifestyle, a separate, large space with its own walk-out presents endless possibilities as a home office, rural art studio, or personal gym. Beyond the main residence, a heated 700+ sq. ft. workshop with 8-foot ceilings, situated above the detached 3-car garage, provides incredible versatility for hobbies or business. Enjoy the convenience of being close to the best that Caledon has to offer, including premier golf courses, and just minutes from the new proposed 413 Highway and Caledon GO Station. Some properties are simply in a league of their own. Here, the views are simply incredible & offer a daily masterpiece. Discover your quintessential Caledon lifestyle on Duffy's Lane. (id:50886)
Royal LePage Rcr Realty
1109 - 716 The West Mall
Toronto, Ontario
Looking for a spacious and economical 2 bedroom/2 bathroom condo close to everything! Check this one out! This condo building is well-maintained and is located in a great neighbourhood. This West-facing condo has great sunset and city views (doesn't face the highway!), and is ready for you to just move in. This condo has a great brightly lit open floor plan with a balcony where you can enjoy your morning coffee or just relax with a good book. There is a den off the main living area, which has many possibilities (could be used as a home office/work space or exercise room). Both bedrooms are good-sized. The principal bedroom has a 2-piece ensuite and a walk-in closet, and there is a 2nd 4-piece bathroom for guests conveniently located just across from the second bedroom. The white kitchen and foyer feature tiled floors, while the bedrooms, den, and living areas all have hardwood flooring. All appliances are included. Close to shopping, schools, public transit, and minutes to highway access. Amenities include: Pools, gym, party room, car wash, and underground parking. Condo fees include Heat, A/C hydro and water!! Vacant for quick possession!! (id:50886)
RE/MAX Real Estate Centre Inc.
1012 Wilson Avenue
Toronto, Ontario
Highly Profitable Convenience Store With Sale Of Alcohol, Beer, Wine, RTD. Established 20+ Years With Strong Cash Flow. Well-Established And Consistently Profitable. Located In A Busy Area With Excellent Visibility And Customer Traffic. Key Highlights: Annual Total Sales Revenue Volume About $1.0M Plus Extra Commissions About $140K From Lottery, Western Union/RIA/MoneyGram And UPS Services. Very High Net. Tobacco Sales. Higher-Margin Product Mixture Of A Wide Variety Of Products: Tobacco, Grocery, General Merchandise, Beer, Wine, RTDs, And More. One Of The Largest Selections Of Ready-To-Drink Beverages And Wine In The Area. No Immediate Competition. Liquor Sales Growing Steadily With An Established Sales System. Equipped With A Rear Loading Dock And A Freight Lift System In Place For Ease Of Loading and Unloading Merchandise. Efficient Shelving/Storage System. This Is A Turnkey Operation With Multiple Revenue Streams, A Loyal Customer Base, And Strong Financials. Ideal For Owner-Operators Or Investors Seeking A Reliable, Cash-Flowing Business. Great Lease, Low Rent. (id:50886)
Royal LePage Connect Realty
Lower Level #1 - 2637 Keele Street
Toronto, Ontario
Gorgeous renovated one bedroom apartment in a quiet, well maintained low rise building. This unit features a bright and airy open concept with modern finishes and high end upgrades. The kitchen comes with stainless steel fridge, stove, microwave hood fan, and built-in dishwasher. Granite counters and centre island. Clean, clean, clean! Lower level with above ground, large windows with lots of natural lighting. All this in a prime location with easy access to public transit and highways. Close to Schools, parks, banks, restaurants, groceries, Yorkdale Shopping Mall, Humber River Hospital, Costco and more. Tenant pays for hydro. Heat and water are included. One parking spot available, if needed, at extra charge of $50/month. No pets and no smoking please. (id:50886)
RE/MAX Premier Inc.
Lower Level #2 - 2637 Keele Street
Toronto, Ontario
Gorgeous renovated, unfurnished, bachelor apartment in a quiet, well maintained low rise building. This unit features bright and airy open concept living, with modern finishes and high end upgrades. The kitchen comes with stainless steel fridge, stove, hood fan and granite counters. Clean, clean, clean! Lower level with above ground, large window allowing lots of natural lighting. All this in a prime location with easy access to public transit and highways. Close to schools, parks, banks, restaurants, groceries, Yorkdale Shopping Mall, Humber River Hospital, Costco and more. Tenant pays for hydro. Heat and water are included. One parking spot available, if needed, at an extra charge of $50/month. No pets and no smoking please. (id:50886)
RE/MAX Premier Inc.
Bsmt - 15 Twin Pines Crescent
Brampton, Ontario
One bedroom basement unit available for rent! Move-in ready with hydro, heat, water, and private ensuite laundry included in the rent. Conveniently located just minutes to all amenities including grocery stores like Walmart and Fortino's, banks, pharmacies, eateries, and major Highways, and walking distance to beautiful parks and trails. Minutes to transit located in family friendly neighborhood. (id:50886)
Royal LePage Credit Valley Real Estate
61 William Street E
Caledon, Ontario
Modern renovated country bungalow on a private lot surrounded by nature and mature trees. Step inside to modern efficient, clean and bright on a large lot close to all amenities. Over 2000 sq ft of finished living space. Seperate entrance to full remodelled basement. This quiet neighbourhood is perfect and peaceful. Step into the backyard to a 14 x 22 deck with sunken hot tub and views of the fire pit. ** Extras: renovated kitchen with quartz countertops, newer windows, bathrooms, electrical, flooring, plumbing - EV charging outlet, 200 amp panel. Abuts Forks of the Credit Provincial Park, Caledon Ski Club, multiple golf courses. (id:50886)
Royal LePage Rcr Realty
314 - 95 Attmar Drive
Brampton, Ontario
Beautiful 2 Bedroom Condo In The High Demand Brampton Area (Bordering To Vaughan) With 2 Underground Parking & A Locker Included. Nestled On The 3rd Floor, 2 Storey Unit. Open Layout With Laminate Floors. Living Area With Walkout Patio. Master Bedroom With Walk-In Closet & 3pc Ensuite. Modern Kitchen With Quartz Countertop. Walking Distance To The Bus Stop, Grocery Stores & Restaurants. Easy Access To Hwy 7, 427 & 407/ (id:50886)
Royal Star Realty Inc.
313 - 95 Attmar Drive
Brampton, Ontario
Beautiful 2 Bedroom Condo In The High Demand Brampton Area (Bordering To Vaughan) With 2 Underground Parking & A Locker Included. Nestled On The 3rd Floor, 2 Storey Unit. Open Layout With Laminate Floors. Living Area With Walkout Patio. Master Bedroom With Walk-In Closet & 3pc Ensuite. Modern Kitchen With Quartz Countertop. Walking Distance To The Bus Stop, Grocery Stores & Restaurants. Easy Access To Hwy 7, 427 & 407/ (id:50886)
Royal Star Realty Inc.
403 - 1499 Nottinghill Gate
Oakville, Ontario
This bright and airy 2 bedroom, 2 bathroom, 1174 square foot condo was built when condos were spacious. If you are looking for a quiet peaceful place to call home, close to nature trails and part of a neighbourly community then look no further. This home has a spacious kitchen that opens to the living and dining room, ideal for entertaining the whole family. The primary suite has a large bathroom and walk-in closet with plenty of space for your furniture and a second bedroom or office with generous sized closet. Featuring hard surfaces throughout, smooth 9 foot ceilings and stone kitchen counters. The parking space and unit are located a few steps from the elevator making it super convenient for bringing things in and out. This superb location is close to the Go Train, highway access, hospital, and offers easy access to transit, and walking distance to the renowned Monastery bakery (id:50886)
Royal LePage Realty Plus Oakville
11a - 1235 Queensway E
Mississauga, Ontario
Elevate your business with this exceptional ownership opportunity in a high-visibility location on Queensway East. This second-floor unit offers1,967 sq ft and can be combined with the adjacent unit for a total of 3,934 sqft ideal for growing businesses seeking flexibility. The space features brand new epoxy flooring on half the unit, a modern black-painted ceiling, and a fully completed HVAC system. Delivered in shell condition, its ready for you to design and build a layout tailored to your needs. With signage available on two sides, your brand will benefit from excellent exposure. Onsite parking provides added convenience for both staff and visitors. Zoned for both medical and professional uses and offering immediate access to Highway 427, this is a prime opportunity to invest in a space that works as hard as you do. Why lease when you can own? (id:50886)
Royal LePage Signature Realty

