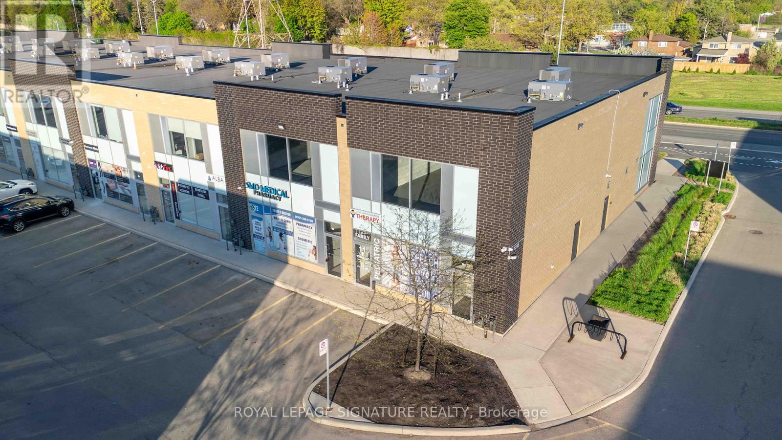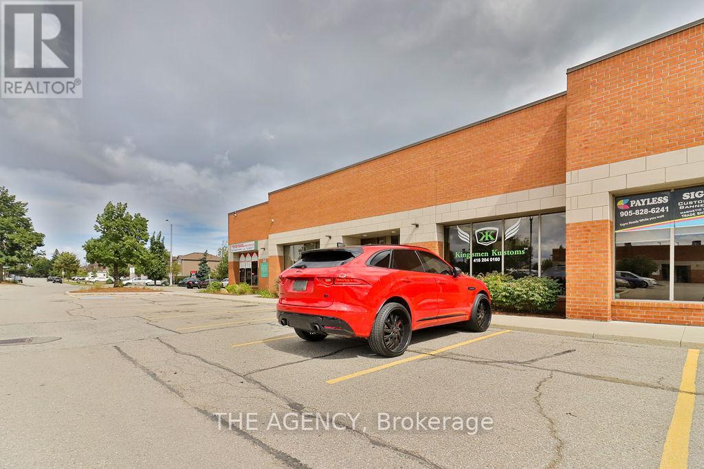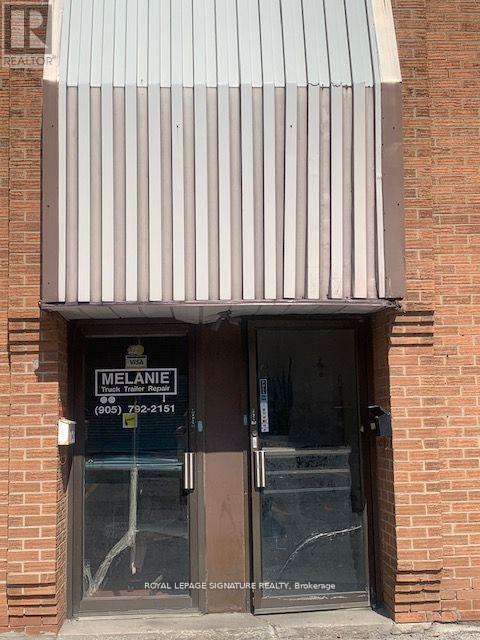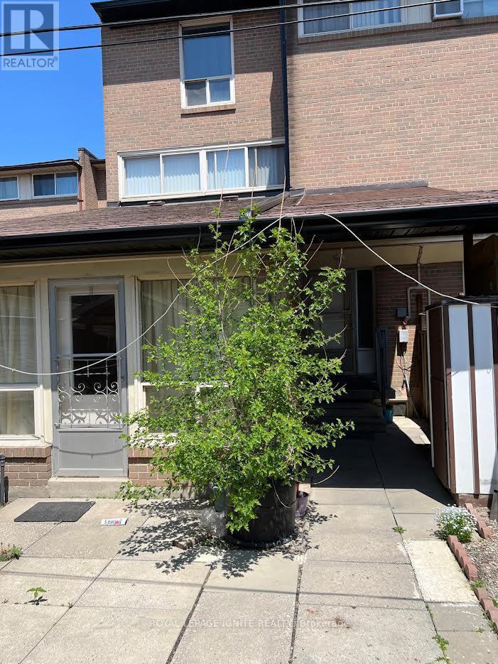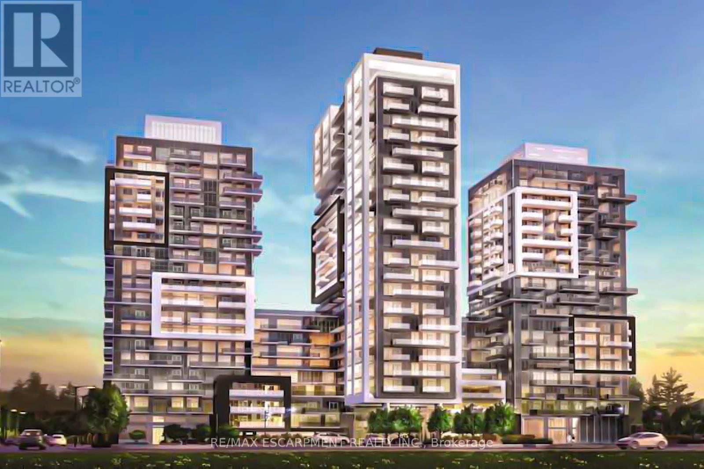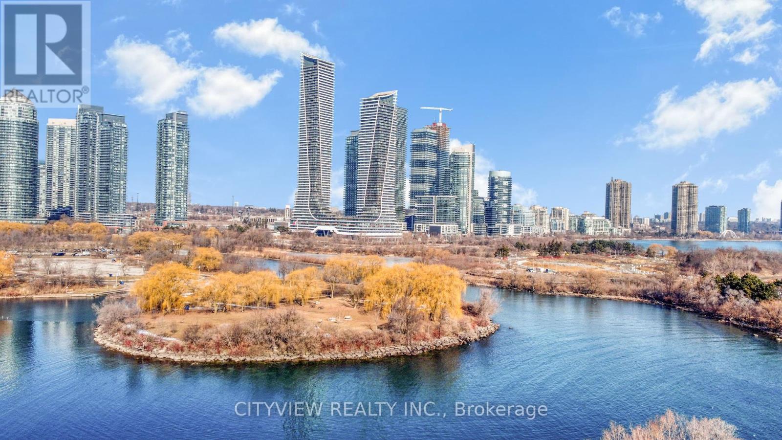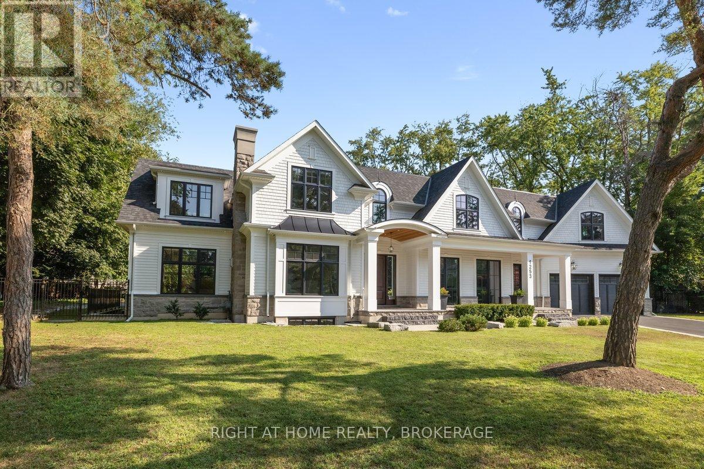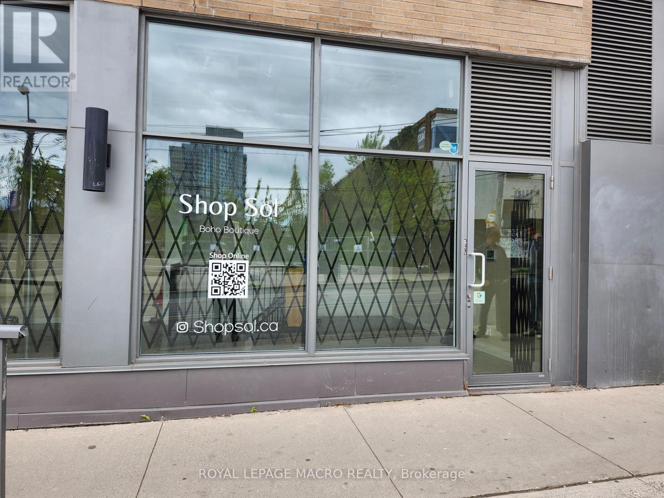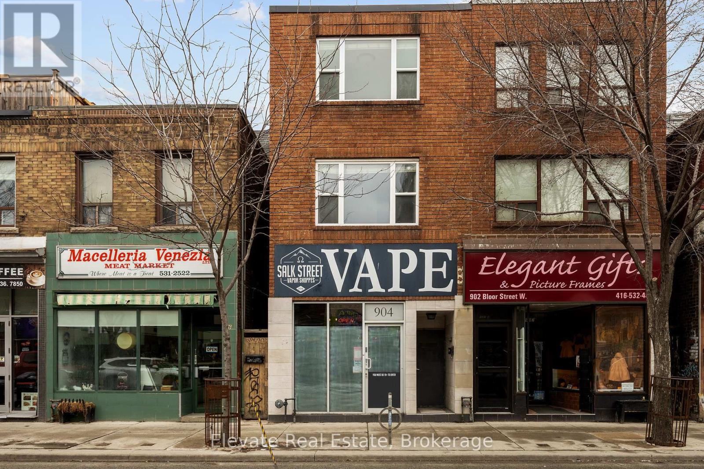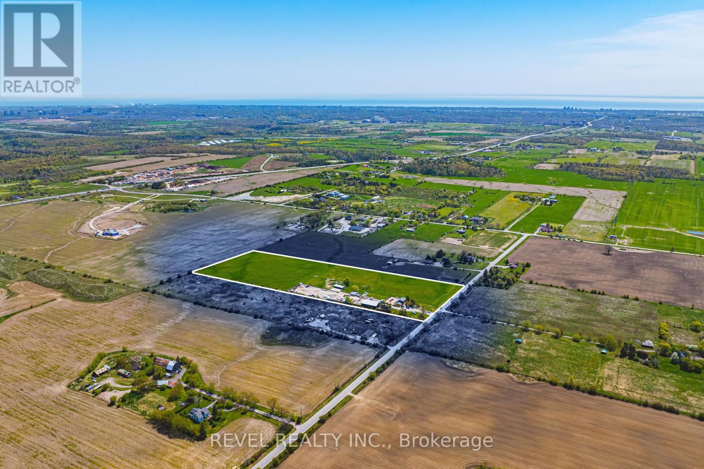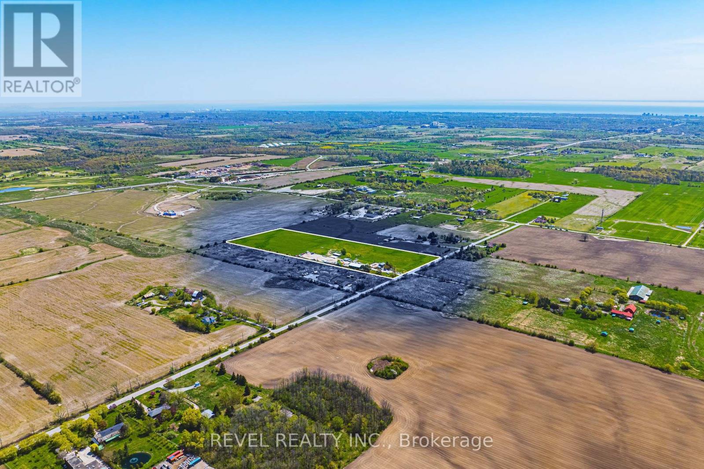12a - 1235 Queensway E
Mississauga, Ontario
Elevate your business with this exceptional ownership opportunity in a high-visibility location on Queensway East. This second-floor unit offers1,967 sq ft and can be combined with the adjacent unit for a total of 3,934 sqft ideal for growing businesses seeking flexibility. The space features brand new epoxy flooring on half the unit, a modern black-painted ceiling, and a fully completed HVAC system. Delivered in shell condition, its ready for you to design and build a layout tailored to your needs. With signage available on two sides, your brand will benefit from excellent exposure. Onsite parking provides added convenience for both staff and visitors. Zoned for both medical and professional uses and offering immediate access to Highway 427, this is a prime opportunity to invest in a space that works as hard as you do. Why lease when you can own? (id:50886)
Royal LePage Signature Realty
64 & 65 - 3176 Ridgeway Drive
Mississauga, Ontario
Award winning turnkey business! Canada's #1 Hydrographic shop & leader in custom automotive services. This profitable, full-service brand includes full ownership, dealership fees from several locations & exclusive contracts for supply sales. Boost your income with additional revenue from an automotive tenant leasing space in facility. The head office is a hub for hydro-dipping, custom painting, powder coating, chroming, tinting, ceramic coating, wrapping, bodywork, and more. With almost 4000 SqFt of space, 2 combined units, and major clients like Tim Hortons, Hudson's Bay, Sephora, Porsche & Toronto Raptors, this is a rare opportunity to take over a lucrative business with an outstanding reputation. Sale includes all essential equipment, materials and fixtures. (id:50886)
The Agency
3+4 - 20 Melanie Drive
Brampton, Ontario
Great opportunity to buy a profitable and successful Trailer and Truck Repair business that is been operating by the same owner in the same address since 1981. Proudly providing excellent services and restoration to trucks and trailers. Many repeat clients, Fantastic Location. Great for young people who would like to operate their own business. The owner could provide the proper training for the business and would gladly introduce the prospective buyer to his past and present clients. Close to a big manufacturing area where the trucking business is operating. (id:50886)
Royal LePage Signature Realty
85 - 248 John Garland Boulevard
Toronto, Ontario
Perfect location for First Time Buyers and Investors! Great Location! Spacious 3 Bdrms + 2washrooms. Large Living room w/Cathedral Ceiling, Private Front yard, Finish Basement. NewRoof. Walking distance to all Amenities and Steps to Bus Stops, 10 Minutes to Airport. closeto hospital (id:50886)
Royal LePage Ignite Realty
809 - 2093 Fairview Street
Burlington, Ontario
Welcome to the Coveted Paradigm Towers! Discover luxury living in this beautifully designed south-facing "Paragon" 1-bedroom unit on the 8th floor. Featuring an open-concept layout, soaring 9-foot ceilings, a modern upgraded kitchen, and a spacious, contemporary bathroom, this home combines comfort with sophisticated style. Enjoy an exceptional array of state-of-the-art amenities, including: The exclusive Sky Lounge and rooftop terrace with BBQs, dining tables, and lounge seating, A luxurious indoor pool and sauna, Media and games rooms for entertaining, A fully-equipped fitness area and outdoor exercise course, Basketball court, guest suites, and pet washing station, Main-floor bicycle storage, plus 24-hour concierge and security services. Located just minutes from Burlingtons vibrant downtown waterfront, youll have easy access to the GO Train, Spencer Smith Park, trendy cafes and restaurants, and major highways QEW, 403, and 407. Nearby, youll also find top-rated schools, hospitals, shopping centres, and beautiful parks. Don't miss this incredible opportunity to own in one of Burlingtons most desirable communitiesParadigm Towers! (id:50886)
RE/MAX Escarpment Realty Inc.
3208 - 20 Shore Breeze Drive
Toronto, Ontario
Welcome To Eau Du Soleil, A Modern Waterfront Community in Mimico! RARELY OFFERED LAYOUT. Stunning Forever Unobstructed Views of the Lake and Downtown Toronto/CN Tower. Functional "Nile" layout with 627 sqft with large usable Den. Premium floors 30+ include, Private Locker Wine Storage, Private Locker Cigar Humidor & access to Private Water Lounge. Very bright unit with w/o to balcony from both living and primary BR with Breathtaking Lake View Right from the Bedroom. Walk To Trails, Restaurants/Bars. Luxury Amenities Include, Saltwater Pool, Lounge, Gym, Dining Room, Party Room, And More! Close To the Gardiner, Ttc & Go Transit. (id:50886)
Cityview Realty Inc.
1253 Crawford Court
Oakville, Ontario
Welcome to 1253 Crawford Court, an exceptional custom-built luxury estate situated in the prestigious Morrison neighborhood of South Oakville. Located on a premium, mature tree-lined pie-shaped lot within a private cul-de-sac, this property represents a rare opportunity. This distinguished residence offers over 7,700 square feet of meticulously designed, flawlessly finished family living space. Constructed with timeless elegance and equipped with state-of-the-art smart home technology, this architectural masterpiece features soaring 10-foot ceilings, wide-plank engineered hardwood flooring, and a striking two-story family room that floods the home with natural light. The open-concept gourmet kitchen is tailored for culinary enthusiasts, showcasing custom full-height face-frame cabinetry, a spacious quartz island, and high-end Wolf and SubZero appliances. Intended for sophisticated entertaining, the residence includes expansive formal living and dining rooms, a fully equipped home theater, and seamless indoor-outdoor transitions to a landscaped backyard oasis. Upstairs, the luxurious primary suite offers a tranquil retreat, complete with a spa-like ensuite featuring heated floors, a soaking tub, and an oversized custom walk-in closet. Three additional bedrooms, each with private ensuite baths, a sunlit bonus room, and a spacious, fully equipped laundry area provide both comfort and practicality for the entire family. The lower level is equally impressive, encompassing a home gym, an oversized shower room, a wet bar with a wine fridge, and an stylish lounge with a double-sided Napoleon fireplace. Additionally, a private guest or nanny suite with a separate entrance affords privacy and flexibility for multigenerational living. Throughout the basement, radiant in-floor heating ensures year-round comfort.1253 Crawford Court transcends the concept of a home; it epitomizes an elevated lifestyle. (id:50886)
Right At Home Realty
3209 - 36 Elm Drive W
Mississauga, Ontario
Rarely offered, Stunning, Fully Furnished Including all Furniture(2 Months Used) 2 Bedrooms + 2 Full Washrooms, Luxury Living In Executive Condo Corner Unit 9.5ft Ceilings, Inspiring Panoramic Views of Mississauga's Core! Sun-Filled West Open Unit, With Open Concept Layout. Floor To Ceiling Windows Is The High-end suite you've been waiting for!, 771 Sf Stylish Open Concept, Amazing Location! Modern Luxurious with Open Concept, Functional Layout, Modern Blizzard Quartz Kitchen With Island, Top of The Line Stainless Steel Appliances, Breakfast Bar, Spacious Family Room with Floor to Ceiling Windows So Much Natural Light With Inspiring Panoramic Views of Mississauga, The Perfect Layout! 9 Ft Ceilings, Flooring Throughout. , Top of The Line Blinds. Spacious Master Bedroom With 5Pc Ensuite, W/I Closet &Private Balcony. Walk To LRT, Square One, and All Amenities. (id:50886)
RE/MAX Real Estate Centre Inc.
1 - 1205 Queen Street W
Toronto, Ontario
Exceptional commercial space in a vibrant, trendy neighbourhood. Surrounded by popular restaurants, shops, and just steps to public transit. Featuring high ceilings and two levels of versatile, usable space. A wide range of permitted uses makes this an ideal opportunity for a variety of businesses. Dont miss this high-visibility location in one of the city's most dynamic areas! (id:50886)
Royal LePage Macro Realty
904 Bloor Street W
Toronto, Ontario
Discover this beautifully renovated property in a high-traffic area, just steps from Ossington Subway Station. Featuring two washrooms, a finished basement, and rear garage, this versatile space is perfect for a variety of uses. Don't miss this rare opportunity in one of Torontos most vibrant neighbourhoods! Check out the Floor plans and Virtual Tour with Interactive Floor plan. (id:50886)
Elevate Real Estate
5121 First Line
Milton, Ontario
Strategically located between Milton and Oakville, this rare parcel sits directly across from CN Logistics Hub slated to be operational in the near future. In the heart of one of the Region's most anticipated industrial corridors. Offering excellent frontage along First Line and easy access to major highways, the property is currently zoned A1 and falls within the ROPR overlay, designated as Future Strategic Employment (FSE) lands. Surrounded by rapidly developing industrial holdings. Currently improved with a barn and a residential dwelling/office, currently owner occupied - providing flexibility for investors and developers alike. A prime opportunity for forward-thinking buyers looking to secure a foothold in a highly sought-after, up-and-coming employment zone. (id:50886)
Revel Realty Inc.
5121 First Line
Milton, Ontario
Strategically located between Milton and Oakville, this rare parcel sits directly across from CN Logistics Hub slated to be operational in the near future. In the heart of one of the Region's most anticipated industrial corridors. Offering excellent frontage along First Line and easy access to major highways, the property is currently zoned A1 and falls within the ROPR overlay, designated as Future Strategic Employment (FSE) lands. Surrounded by rapidly developing industrial holdings. Currently improved with a barn and a residential dwelling/office, currently owner occupied - providing flexibility for investors and developers alike. A prime opportunity for forward-thinking buyers looking to secure a foothold in a highly sought-after, up-and-coming employment zone. (id:50886)
Revel Realty Inc.

