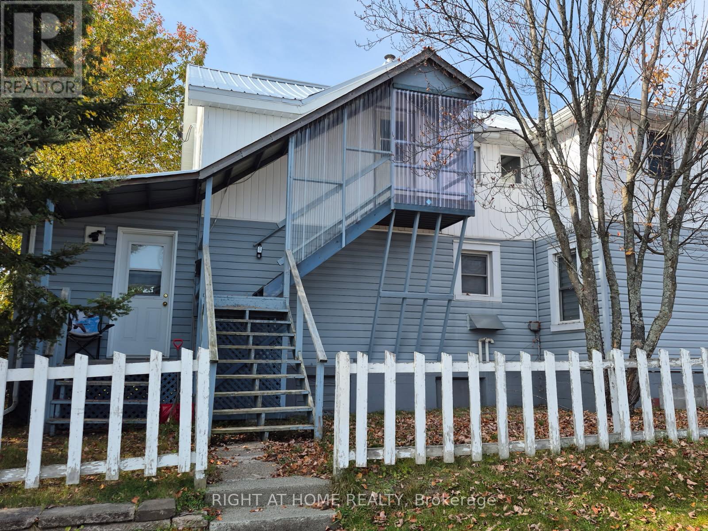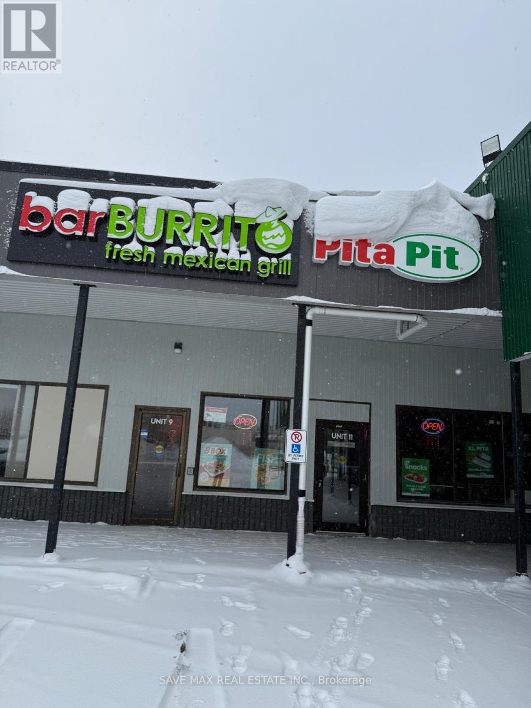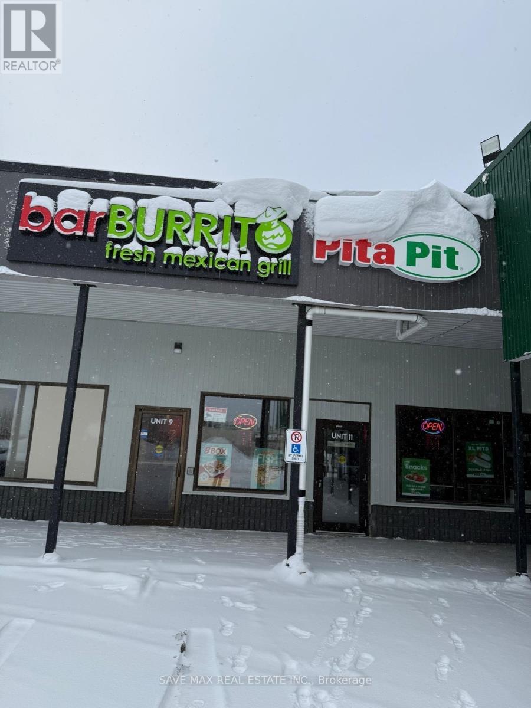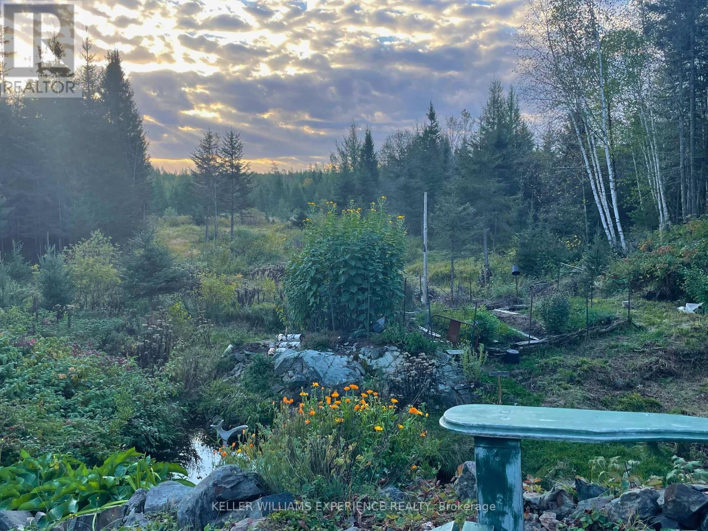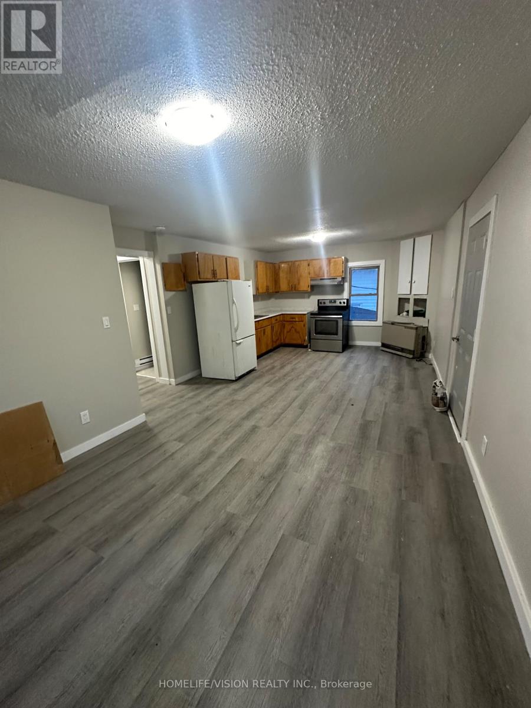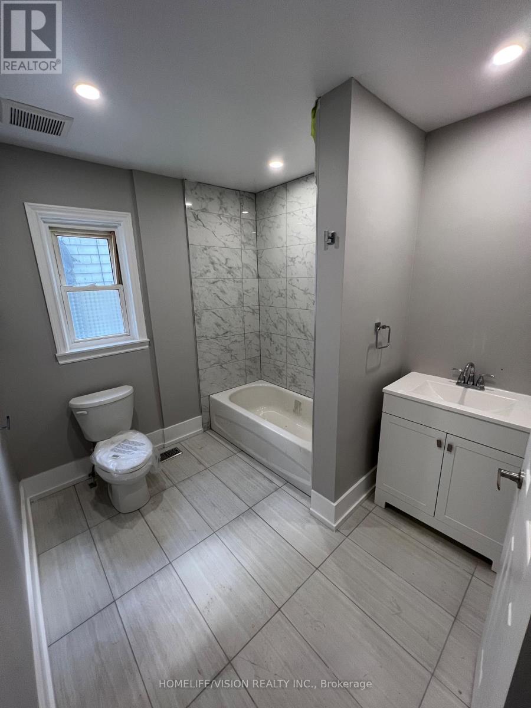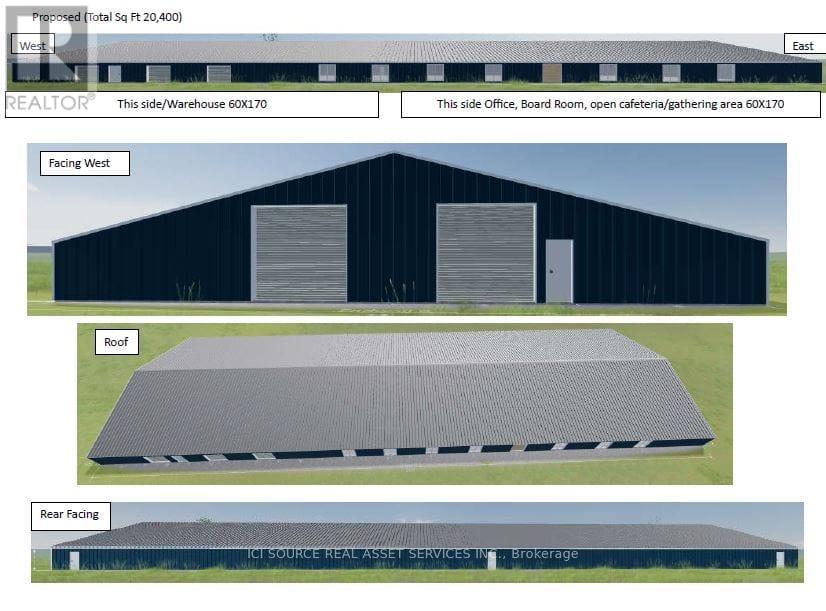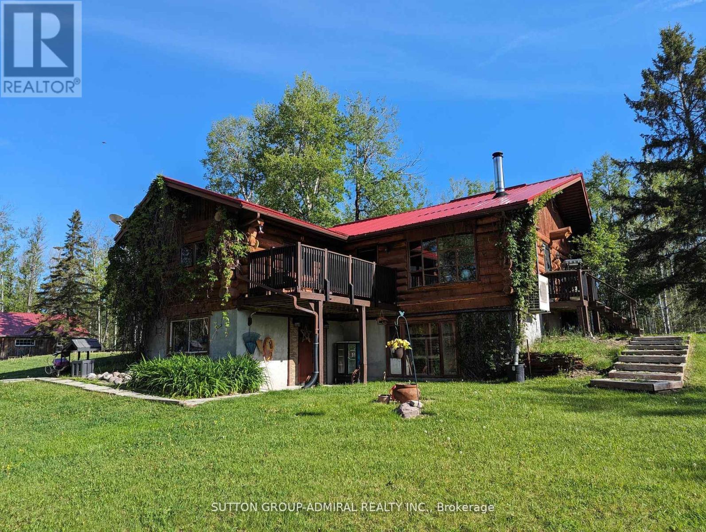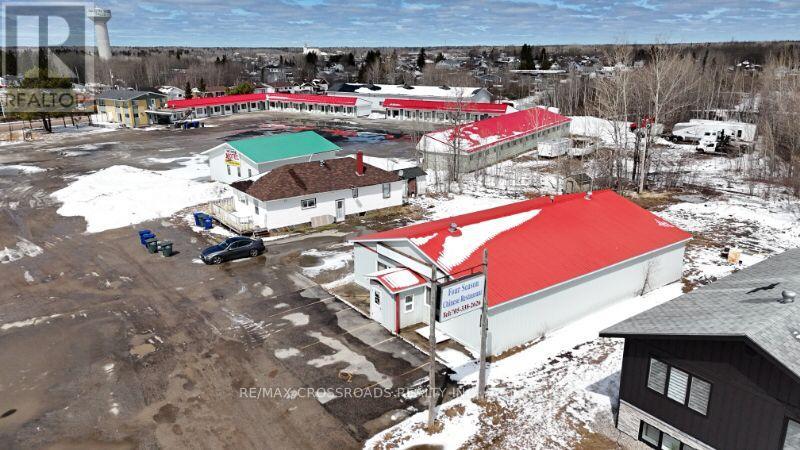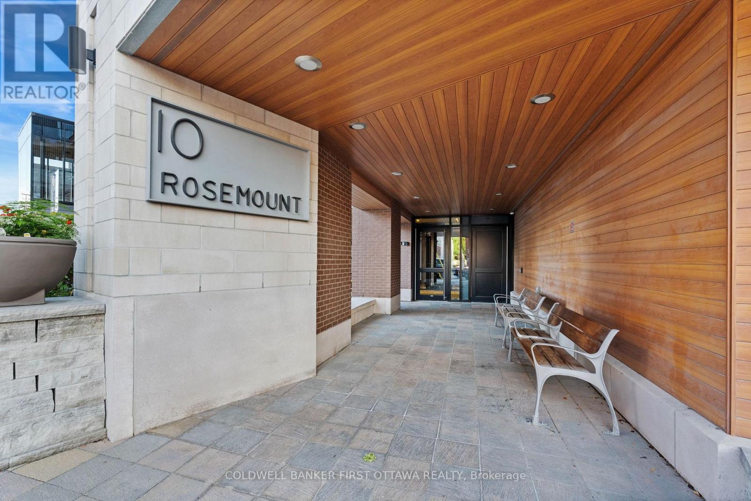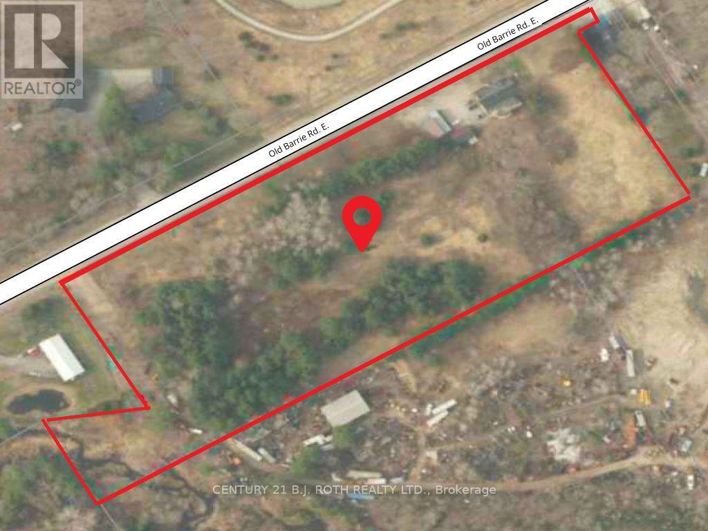58 Second Street E
Kirkland Lake, Ontario
Duplex Property with two rental units. Main floor has 2 bedrooms, kitchen, living/dining room and 4pc bathroom. Second floor has 1 bedroom, kitchen with eat-in area, living room, and 3pc bathroom. Attached carport, fenced yard, and private drive. Main floor apartment is currently rented. Second floor is available to rent or live-in. Laundry hookup in each unit. Opportunity for investor or live in one unit and rent out second unit. Low cost to become a landlord. The duplex has property manager in place to maintain function and facilitate rent collection. (id:50886)
Right At Home Realty
9 - 59 1st Street
Cochrane, Ontario
Turnkey Bar Burrito Franchise on Hwy 11 Cochrane, Ontario Exciting opportunity to own a fully operational BAR BURRITO franchise. Prime location on 1st Street near Highway 11, offering excellent visibility and easy access for both local traffic and travelers. Opened in 2022, this thriving Mexican restaurant is completely turn-key, offering everything you need to step right in and start running the business. The restaurant is LLBO licensed, wheelchair accessible, and provides plenty of parking. Backed by a trusted franchise brand with established systems and support, this turnkey business is ideal for a motivated individual who wants to be their own boss and is ready to step into a growing market. (id:50886)
Save Max Real Estate Inc.
11 - 59 1st Street
Cochrane, Ontario
Fully equipped, PITA PIT Franchise for Sale in Prime location of Cochrane. Just minutes from Highway 11 for excellent visibility and easy access for locals and travelers. This prime location features low rent, a long-term lease, and plenty of parking, making it an ideal opportunity for a motivated entrepreneur. The store comes fully outfitted with everything needed to operate immediately, allowing you to step into business ownership with minimal setup. Benefit from a strong franchise brand, an established customer base, and a high-traffic location in one of Cochranes most sought-after areas. Dont miss this chance to step into business ownership with confidence. (id:50886)
Save Max Real Estate Inc.
N/a Pcl 16114 Sec Sst & Pcl 16111 Sec Sst
Timiskaming, Ontario
Welcome to Your Wilderness Retreat! Spread across two parcels, this remarkable 86 Acre (+/-) property offers the perfect blend of adventure, tranquillity, and natural abundance. Tucked away in a true wildlife sanctuary, you'll experience living by your own schedule while surrounded by the privacy of the land. This property is designed for those looking to 'get away' while suiting groups who love to hunt. Bring your friends to hunting weeks away from the city to experience small and large game hunting. Ride on your ATV to explore endless beauty in densely forested trails or create your own paths. Just under 6km away, an incredible fishing lake awaits your next catch. Year-round, the new owner can be snowmobiling through the long, beautiful winters, foraging for wild edibles (fiddleheads, lobster mushrooms, blackberries, raspberries). Wildlife lovers will be in awe: moose, bear, foxes, wolves, rabbits, and ducks. The 22ft SandPoint Well brings water for your needs during the spring, summer and fall seasons. Whether you dream of a hunting retreat, recreational escape, or off-grid homestead, this property offers endless possibilities and unmatched natural beauty. The 2 parcels can be kept separate and are sold together! A rare find! (id:50886)
Keller Williams Experience Realty
Upper / Unit C - 22 Kirkland Street W
Kirkland Lake, Ontario
Renovated Large 1-Bedroom - 1 Bath Upper level apartment On Kirkland St! Bright Unit Near Downtown With A Modern Bathroom Featuring Marble-Look Tile And All-New Vinyl Flooring Throughout. Clean, Stylish, And Move-In ReadySteps To Shops And Amenities! Full application Required (id:50886)
Homelife/vision Realty Inc.
Main / Unit B - 22 Kirkland Street W
Kirkland Lake, Ontario
Newly Renovated 2-Bedroom Main Floor Unit With A Spacious, Modern Bathroom! Just Steps From Downtown Kirkland Lake, This Bright And Inviting Home Features Brand New Flooring, Stylish Tile Work, And A Fully Updated Kitchen With Quartz Countertops. Located In A Professionally Renovated Building With Contemporary Finishes Throughout. A Must-See For Those Seeking Comfort, Convenience, And Quality. $1295 PLUS Utilities (id:50886)
Homelife/vision Realty Inc.
2480 Riverside Drive
Timmins, Ontario
Looking to find a tenant to build for, Office warehouse, garage etc. Size from 10,000 to 30,000 Sq Ft. Located on the West End of Timmins just past Home Depot and Canadian Tire. Mining, or related to mining industry is preferred for a new client. Property is already half developed, clean area, easy access. *For Additional Property Details Click The Brochure Icon Below* (id:50886)
Ici Source Real Asset Services Inc.
227005 Brentha Road
Englehart, Ontario
16.7 acre , log house,4 stall barn and 2 storage sheds nestled in the trees. Double entrance drive and yard for storage of all vehicle needs. 2 fenced paddocks. The home is light and bright due to the many windows. A balcony allows you to sit and view the scenery. Barn has tack/storage area, large sliding doors at each end of the lock stone paved 14 foot alleyway, sliding doors on the 10X12 box stalls, a mow that holds 300 small square bales along with hydro and hydrant for water even in the coldest days. (id:50886)
Sutton Group-Admiral Realty Inc.
244 & 248 Hwy 11
Smooth Rock Falls, Ontario
Property With Business For Sale-Smooth Rock Falls, North Of Toronto On Hwy 11. Rare Opportunity! A Well-Established Business and Property Are Now Available For Sale In The Charming Town Of Smooth Rock Falls, Located North Of Toronto Alone HWY 11. This Offering Includes Three Parcels Of Land, Totaling Approximately 35000 Sq Ft and Includes A Thriving Commercial Operation Along With A Detached 3-Bedroom Bungalow, Ideal For Owner-Occupancy Or Rental Income. Situated In A Popular Tourist Destination, The Area Is Known For It's Winter Sports Activities Including Snowmobiling and Fishing. With High Daily Traffic Volume On HWY 11, The Business Enjoys Excellent Visibility and Steady Customer Flow Year-Round. Whether you're Looking To Run Your Own Business, Invest In Income-Generation Real Estate, Or Relocate To Norther Ontario For A Peaceful Lifestyle, This Is A Unique Chance You Won't Want To Miss. The Crawford Nickel Project, developed by Canada Nickel Company Inc., is set to become a major economic driver in the Smooth Rock Falls region. Located approximately 40 kilometers south of the town, the Town of Smooth Rock Falls has formally expressed strong support for the project, recognizing its potential to bring substantial economic and employment benefits to the area. A construction decision is targeted for the fall of 2025, with an estimated 30-month build-out period. Once operational, the mine is expected to operate for at least 41 years, generating long-term demand for services, accommodations, and food establishments in the surrounding communities. (id:50886)
RE/MAX Crossroads Realty Inc.
328535 Highway 560
Englehart, Ontario
80-acre farm boasting two executive farm residences. The majority of the land is efficiently tile drained, complemented by modern farm infrastructure including a 50x100 ft machine storage/shop, a versatile 50x150 ft riding arena or storage building, a spacious 50x80 ft cattle barn, and a 15-stall insulated horse barn featuring ample stalls, a wash stall, exercise area, and more. This operation is truly exceptional. Don't miss the opportunity to explore it! A quick closing option is available. The main house features 2+1 bedrooms, generously sized principal rooms, and a finished walkout basement. The second home, constructed in 2016, is a charming two-story offering 2 bedrooms and 2 baths. (id:50886)
Coldwell Banker Ronan Realty
303 - 10 Rosemount Avenue
Ottawa, Ontario
Welcome to The Wellington, a boutique condo nestled in the heart of Hintonburg. Immerse yourself in the vibrant lifestyle of one of Ottawa's most coveted neighbourhoods, where shops, markets & restaurants are just steps away. Mooshu ice cream, Terra 20 and Timmies are IN THE BUILDING! This inviting 2-bed CORNER unit boasts maple hardwood floors, quartz countertops, in-unit laundry, and floor-to-ceiling windows that flood the space with natural light. The primary bedroom, which fits a King bed, features a dual walk-through closet & cheater door leading to the spa-like bath, with more quartz counters and an oversized walk-in glass shower. The second bedroom offers versatility, ideal for a home office and/or guest space. Step out onto the south-facing balcony with your morning coffee or unwind with an evening cocktail, unless of course you would rather head in either direction along Wellington to one of the various restaurants in the area. Complete with an underground parking space and storage locker, this condo is both sleek and functional. You'll also enjoy easy access to the Ottawa River pathways, and proximity to Civic Hospital campus, Mooney's Bay, LRT, and the 417. Come and experience the charm of Hintonburg and the trendy vibe of this condo for yourself! (id:50886)
Coldwell Banker First Ottawa Realty
2925 Old Barrie Road E
Orillia, Ontario
Amazing visibility of 334 ft fronting Old Barrie Rd in Orillia across Lakehead University and other major commercial developments including Costco with fast access to north and south bound lanes of Hwy 11. This 7.27 Acre Parcel has yet to see its highest and best use making it a very interesting investment opportunity in a prime location in the beautiful and fast growing city of Orillia. Industrial/Rural zoning with a very large residential home with an excellent tenant (Formerly Operated As A Group Home) featuring large rooms, 18 X 36 deck overlooking park-like rear yard. 2 add'l structures - 12' X 48' former school portable & larger barn. Currently serviced by well & septic. Commercial grade sprinkler system and generac system. Buyer responsible for doing their own due diligence related to details of zoning current or future specific restrictions. (id:50886)
Century 21 B.j. Roth Realty Ltd.

