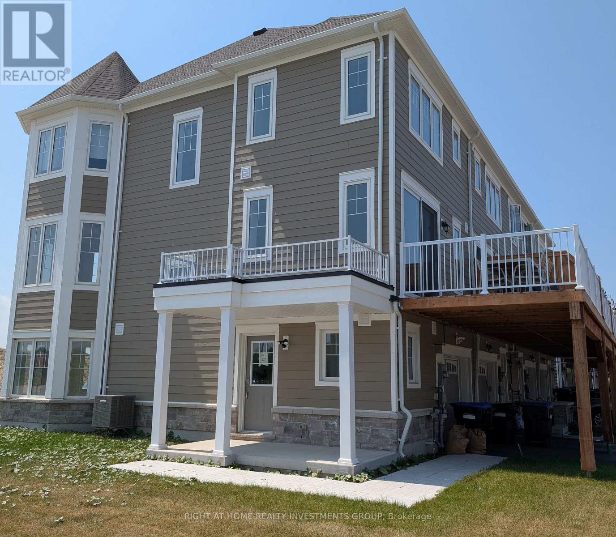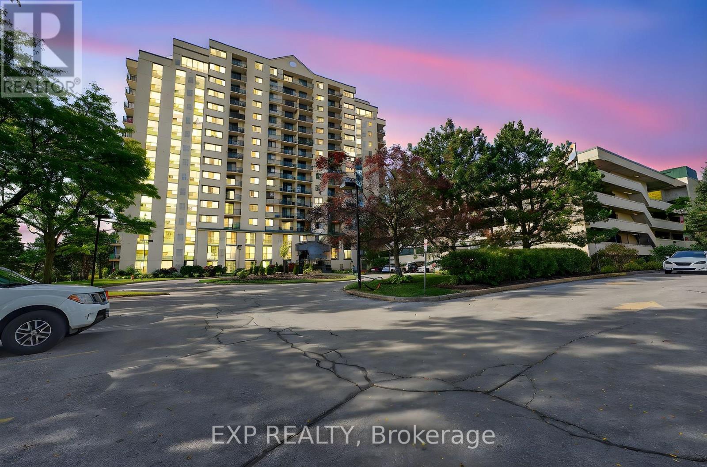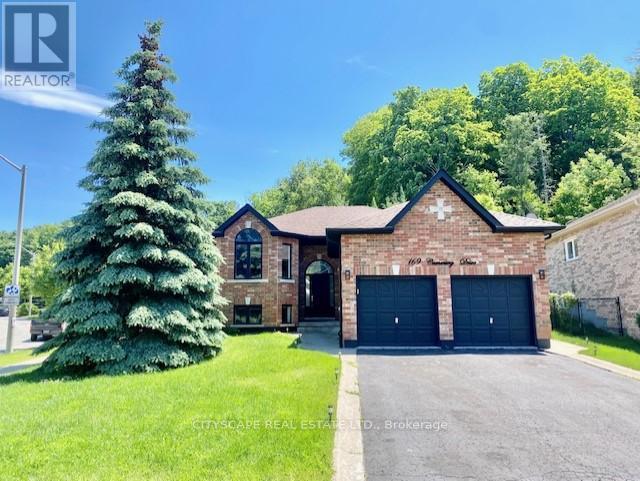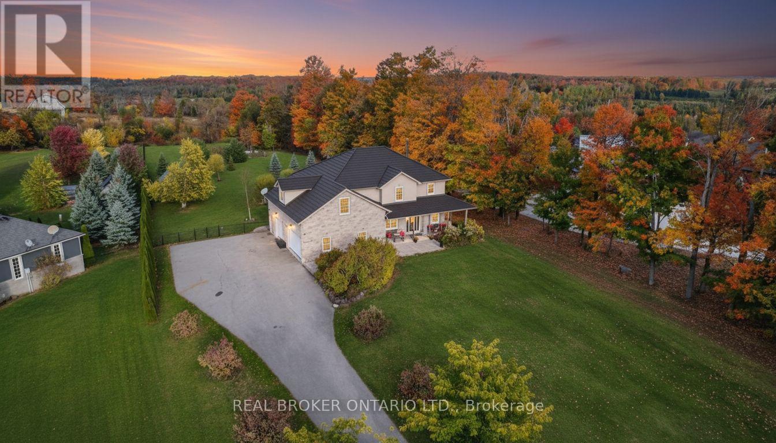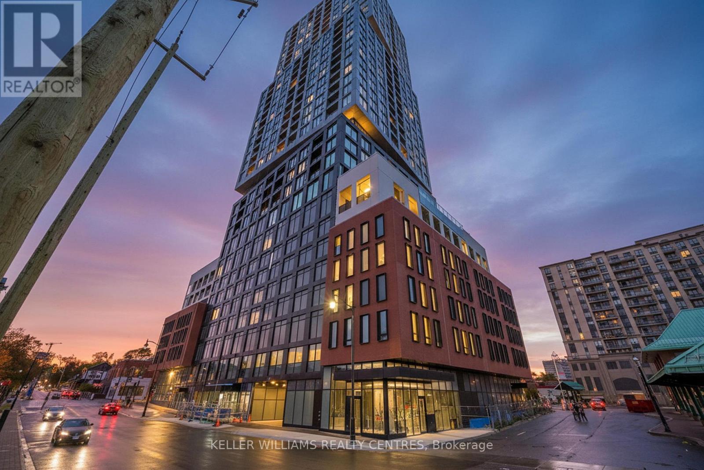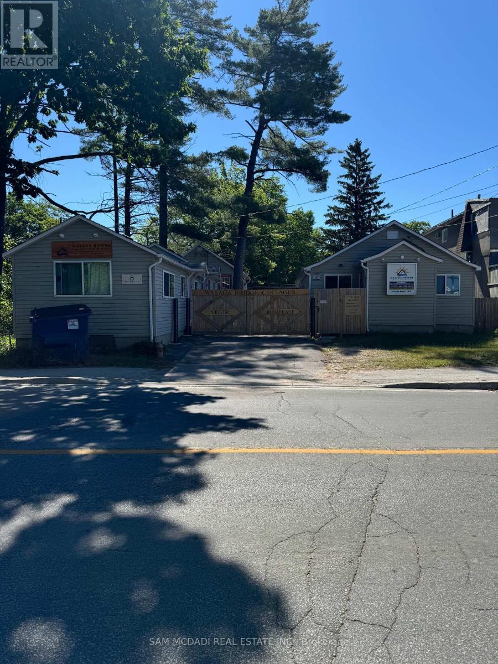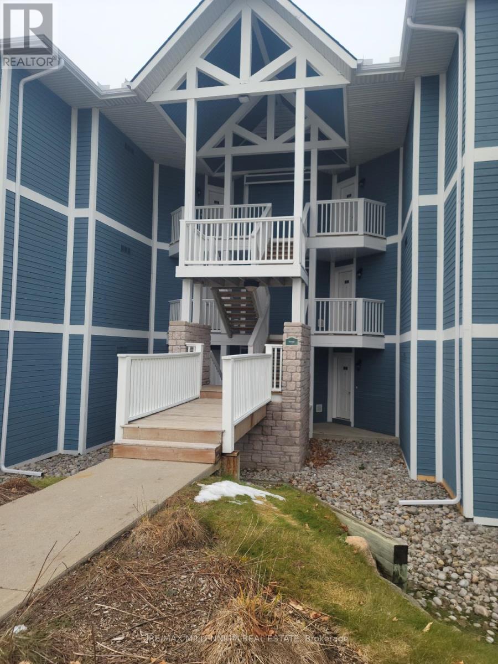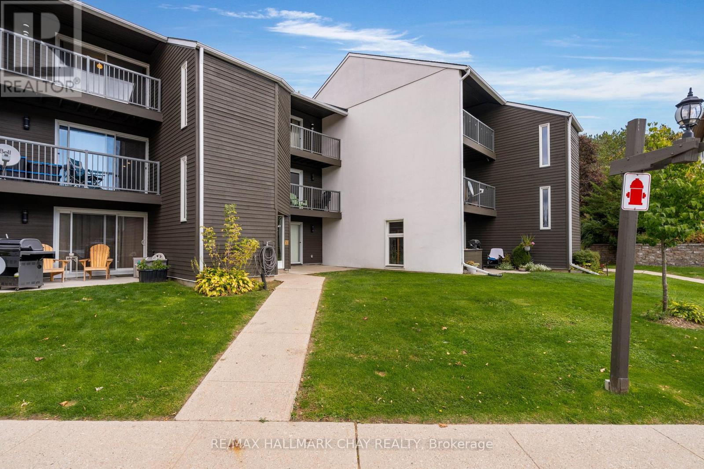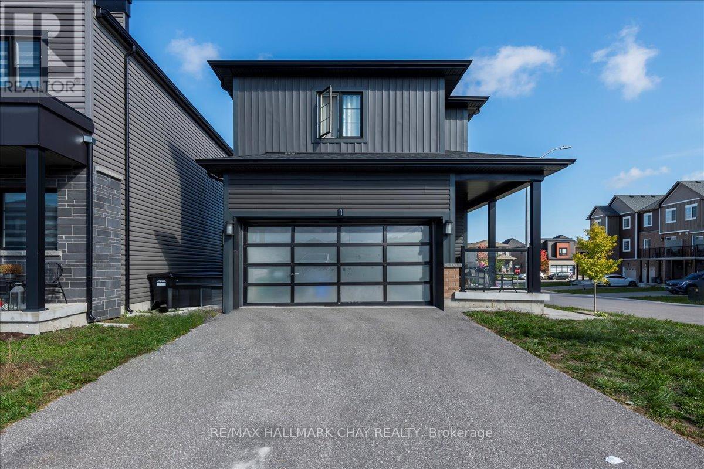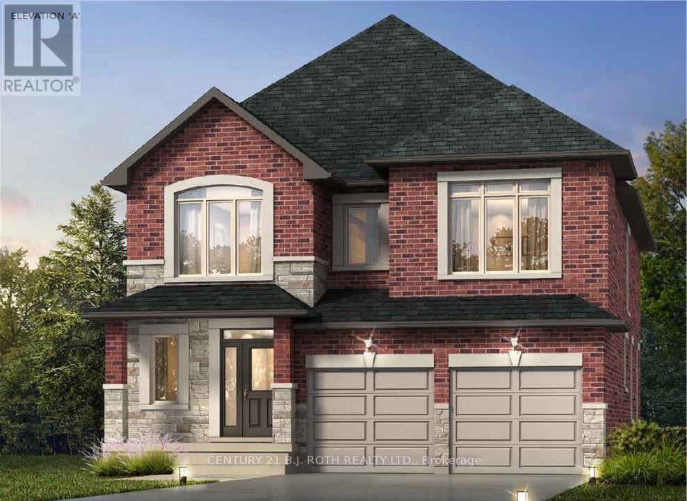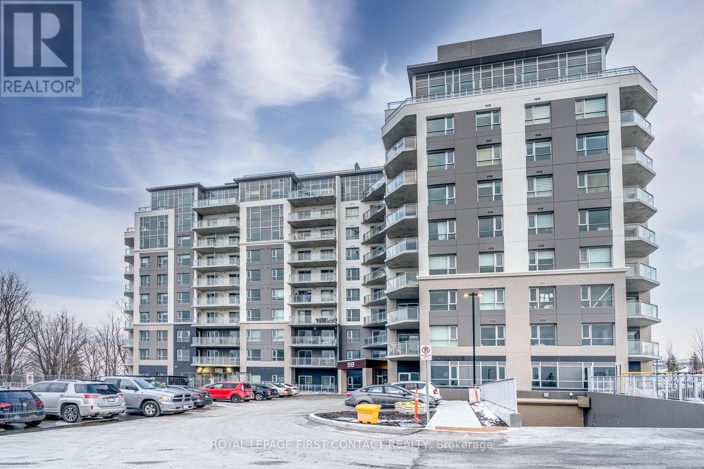83 Shelburne Avenue
Wasaga Beach, Ontario
Welcome to Georgian Sands - a fantastic opportunity to own in one of Ontario's top beach communities! This bright and spacious corner unit offers 3 bedrooms, 4 bathrooms, and three levels of stylish living space. Designed for those who value style, comfort, and functionality, the home features over $30,000 in builder upgrades, including premium tiles, carpeting, vinyl flooring, and upgraded stair railings. The ground floor offers a welcoming foyer and a versatile family room that can easily serve as a home office or fourth bedroom. On the main floor, enjoy an open-concept kitchen with upgraded cabinetry, quartz countertops, and stainless steel appliances, flowing seamlessly into the living and dining areas. Large sliding doors open to a spacious deck with a gas BBQ hook-up - perfect for entertaining or family gatherings. Upstairs, the primary bedroom features a 4-piece ensuite and walk-in closet, complemented by two additional bedrooms and a full bathroom. Ideally located just minutes from Wasaga Beach, parks, shopping, restaurants, and the new Wasaga Stars Arena, this home delivers the perfect balance of lifestyle and convenience. Future community plans include an 18-hole golf course with clubhouse, as well as additional parks and retail spaces. This vacant townhome is move-in ready - perfect for homeowners or investors alike. Don't miss your chance - make Georgian Sands your next move! (id:50886)
Right At Home Realty Investments Group
906 - 75 Ellen Street
Barrie, Ontario
UNIQUE DESIGN and STUNNING VIEWS. Make your dream of living on the waterfront a reality. The Regatta and The Marina Bay towers are established on the largest property right across from Barrie's Centennial Beach. This GATED enclave is offering plenty of GREEN SPACE with beautifully landscaped grounds and an abundance of PARKING for visitors, features that you will hardly find at any downtown condo buildings. FULLY RENOVATED unit with quality finishes and functionality, you will feel at home the moment you cross the door step! From the warmth and richness of its hickory wide plank engineered hardwood to the elegant "Silestone" quartz counter tops, you will enjoy the flow and the feel of the space. All appliances are FULL SIZE for your convenience and enjoyment. Be the witness of marvellous sunrises over Kempenfelt Bay and take advantage of the waterfront trails for an easy walk to downtown. This is truly a lifestyle! Steps to GO Train and public transit. New Furnace & A/C installed in 2022. Napoleon fireplace 2021. All appliances replaced in 2020. Water and Hot Water are included in Condo fees. Low electricity bill averaging $75/month, no gas. Unit size is 640 sqft. (id:50886)
Exp Realty
169 Cumming Drive
Barrie, Ontario
Welcome to 169 Cumming drive. A Well-Maintained Spacious Raised Bungalow In The Exclusive Sought-After Escarpment Neighbourhood Of South Barrie. An All Brick Home With 2 Full Kitchens. A Versatile Home That's Fully-Finished With 5 Bedrooms (3+2) & 3 Bathrooms. Ideal For Families, Larger Families, Owners Who Might consider A Second Income option Or Investors. Open-Concept living on both Main & Lower Floor Layout. Lots Of Upgrades. Lower Level Has Full Kitchen, Bright & Spacious Living/Dining Area, Exclusive Walk Out (A Separate Builder Installed Entrance) & Big Egress Windows. Large Private Back Yard With Lots Of Potential. Large Driveway (No Sidewalk), Easily park 4 vehicles, Plus 2 more in the Spacious Garage that also offers storage potential. Laundry Room Has Space For 2nd Washer/Dryer Combo if you desire. (id:50886)
Cityscape Real Estate Ltd.
3225 10 Line N
Oro-Medonte, Ontario
Tucked away on nearly 2 acres of private, tree-lined land, this one-of-a-kind custom home offers the ideal blend of luxury, space, and serenity. Surrounded by mature trees and cedars, the setting is peaceful and secluded, yet just minutes from all the essentials. With nearly 3,800 sq ft of beautifully finished living space, the home makes a statement from the moment you arrive. A paved driveway guides you to an oversized 3-car garage with convenient access to the laundry/mudroom-perfect for busy families. Step inside to a dramatic great room with soaring vaulted ceilings, a wood-burning fireplace, and floor-to-ceiling windows that bring the outdoors in. The kitchen is designed for both function and style, featuring stone countertops, a gas stove with hoodless venting, and a sunlit breakfast nook that flows into the outdoor entertaining space. On either side of the foyer, a formal dining room and a private office (or music room) offer flexibility. Upstairs, the primary suite feels like a private retreat, complete with a walk-in closet and spa-like 5-piece ensuite. Two more bedrooms share a luxurious full bath, and a cozy family room with a built-in office nook adds a bonus living space. The finished lower level is ideal for multi-generational living, with a 3-bedroom in-law suite, private entrance, full kitchen, and garage access. Outdoor living is a dream with a large back deck, a wrap-around front porch, a fire pit area, a vegetable garden, and fruit trees dotting the landscape. Backed by Braestone Golf Club and The Ktchn, and minutes to Horseshoe Valley, Bass Lake, Glen Oro Farm, Mount St. Louis Moonstone, and more. Just 10 minutes to Orillia and 20 to Barrie-this is luxury country living with city convenience. (id:50886)
Real Broker Ontario Ltd.
909 - 39 Mary Street
Barrie, Ontario
Welcome to 909-39 Mary Street, where waterfront living meets urban convenience in this beautifully appointed 1+1 bedroom, 2-bathroom condo overlooking the serene shores of Kempenfelt Bay. This bright and spacious unit offers stunning bay views from your private balcony, perfect for morning coffee and breathtaking sunrises. Enjoy the ease of one dedicated parking space and a secure locker for extra storage. Residents benefit from premium amenities including a fitness centre, pool, party room, and concierge service, all within walking distance to downtown Barrie's shops, restaurants, and waterfront trails. Whether you're downsizing or seeking a weekend retreat, this condo delivers comfort, style, and unbeatable location. (id:50886)
Keller Williams Realty Centres
5 River Road E
Wasaga Beach, Ontario
Calling all developers, builders, and those looking for a lucrative business or a prime development opportunity! This prime beachfront property, located in the heart of Wasaga Beach, offers direct access to sandy shores located at beach 1 and is zoned DC1, permitting mixed-use or residential development. The property allows for a minimum 3-storey build with a maximum height of 6 storeys, providing significant potential for residential, retail, or commercial projects. The existing 4 cottages and 2 bunkies are being sold as is, with no warranties or representations from the seller or their agent. Wasaga Beach is currently undergoing a major revitalization initiative, spearheaded by the Town of Wasaga Beach in partnership with federal and provincial governments. This includes upgrades to the waterfront, parks, trails, and enhanced pedestrian and cyclist infrastructure, all aimed at improving the overall visitor experience. This property presents a unique opportunity to invest in a rapidly developing and high-demand location. Don't miss this incredible opportunity in a rapidly developing area! (id:50886)
Sam Mcdadi Real Estate Inc.
2442-43 - 90 Highland Drive
Oro-Medonte, Ontario
Luxurious townhouse condominium nestled in the vibrant and picturesque heart of Horseshoe Valley! This delightful and spacious 2-bedroom unit comes fully furnished with elegant décor, comfortable furnishings, and all the essentials you need to settle in right away. Designed for both relaxation and convenience, it offers a warm and welcoming atmosphere, perfect for year-round living or as a tranquil getaway retreat. Residents enjoy exclusive access to a wide range of premium Carriage Club amenities, including both indoor and outdoor swimming pools, a rejuvenating sauna, relaxing hot tub, and well-equipped exercise and activity rooms. Outdoor enthusiasts will appreciate the beautifully maintained recreational spaces featuring a children's playground, shared BBQ area ideal for gatherings, and peaceful forest trails that invite you to unwind and connect with nature. Discover the perfect blend of comfort, leisure, and resort-style living at Horseshoe Valley! (id:50886)
RE/MAX Millennium Real Estate
308 - 1102 Horseshoe Valley Road W
Oro-Medonte, Ontario
Original owner, for sale for the first time. Well looked after spacious 1342 sq ft two bedroom condo in the heart of Horseshoe Valley. Great view of Horseshoe ski hill. Easy access to Copeland forest, 4000 acres of crown land, hiking and biking trails. Also close to The Heights ski hill. Immediate possession available, perfect timing for ski season. All appliances including Washer/Dryer insuite. Two balconies with great views. Primary bedroom with walkout to private balcony. Across the street from Horseshoe Resort, The Heights, out the door to Copeland forest, minutes away from Vetta Spa and golf courses. (id:50886)
RE/MAX Hallmark Chay Realty
1 Alaskan Heights
Barrie, Ontario
Elegant & spacious family living awaites at 1 Alaskan Heights. Situated on a desirable corner lot, this modern residence blends thoughtful design with timeless appeal. Just 5 years new, the home features an inviting wraparound porch, open-concept layout, and expansive windows that flood the interior with natural light. Offering 4 generous bedrooms with well-appointed closets, the home is designed with both comfort and funtionality in mind. The gentle staircase layout provides easy access for all ages, making it ideal for growing families or multi-generational living. (id:50886)
RE/MAX Hallmark Chay Realty
Lot 44 Orion Boulevard
Orillia, Ontario
$30,000 of upgrades being offered - upgrade incentive includes granite countertops throughout the home and 42inch cabinets in kitchen. Located in the highly sought after West Ridge Community on Orion Boulevard. Homes consist of many features including 9ft ceilings on the main level, rounded drywall corners, oak stair case, and 5 1/4 inch baseboards. Current model being offered (The Carmel- Elevation A) consists of 4 bedrooms, 3 bathrooms, laundry located on the main level, open kitchen and great room and situated on a 40x135 lot (lot 42). Finishes are determined based on purchaser. Neighourhood is in close proximity to Walter Henry Park and West Ridge Place (Best Buy, Homesense, Home Depot, Food Basics). Note that Orion Boulevard is an active construction site. (id:50886)
Century 21 B.j. Roth Realty Ltd.
1106 - 58 Lakeside Terrace
Barrie, Ontario
FOR RENT AT LAKEVU CONDOS "PENTHOUSE" UNIT WITH TWO PARKING SPOTS!!! This 2 Bedroom & 2 Bathroom condo unit features 830 sq ft with an open-concept layout, 9" ceilings, laminate flooring, stainless steel appliances & in-suite laundry. The Master bedroom features a walk-in closet & ensuite with a glass shower. Enjoy the beautiful view of Little Lake from the large balcony! 2 parking spots (tandem) & locker. Minutes to shopping, highway access, schools, hospital, and Georgian College. *Available Jan 1st, 2026* (id:50886)
Royal LePage First Contact Realty
808 - 58 Lakeside Terrace
Barrie, Ontario
Welcome to unit 808! This beautiful bright and spacious open concept condo features 2 bedrooms, 2 full bathrooms, large closets, with stylish contemporary fixtures throughout. Modern day kitchen boasts ceramic backsplash, quartz counter tops, island with eat-in area, stainless still appliances including fridge, stove, built-in microwave with hood fan and a dishwasher. Its functional layout is ideal for entertaining as it overlooks the living room with it's private walk out balcony with views of Little Lake. If that weren't enough, this unit also features and in-suite private laundry with stackable washer and dryer as well as one (1) private underground parking space, but it doesn't stop there.... experience luxury condo living with amenities that include concierge/security guard(s), an exercise room, a game room with a pool table, a beautiful party room for your private events, a pet spa for your furry friends, guest suite(s), and a roof-top terrace where you can lounge and relax with family and friends. This unit is minutes from grocery stores, retail shops, restaurants, theatres, medial clinics, Royal Victoria Hospital, Georgian College, schools, places of worship, nature filed walking trails, the Barrie Country Club, public transit, and Hwy 400. Driving distance to downtown Barrie, Centennial Park and marina. A great opportunity for professionals, young couples or retired seniors. A cottage country feel with city amenities, offering you the best of both worlds, your new home awaits you! (id:50886)
Century 21 Heritage Group Ltd.

