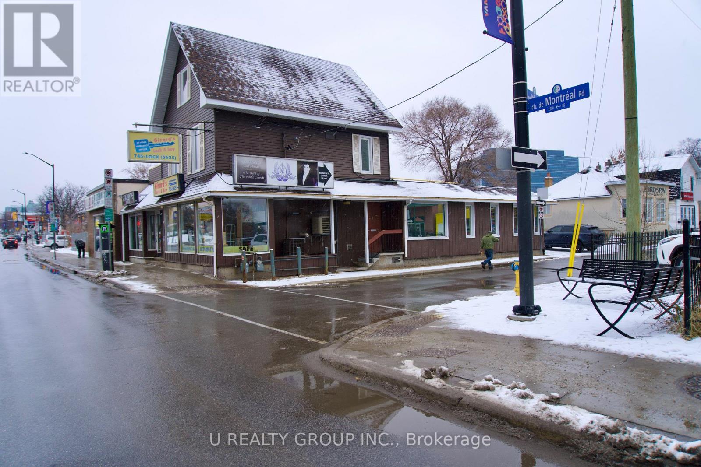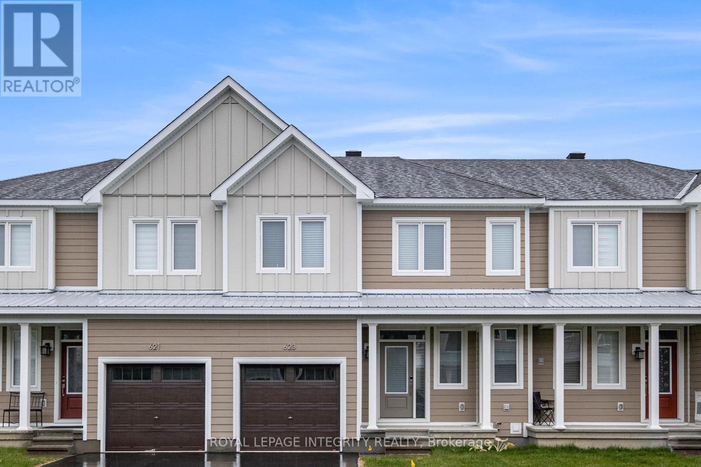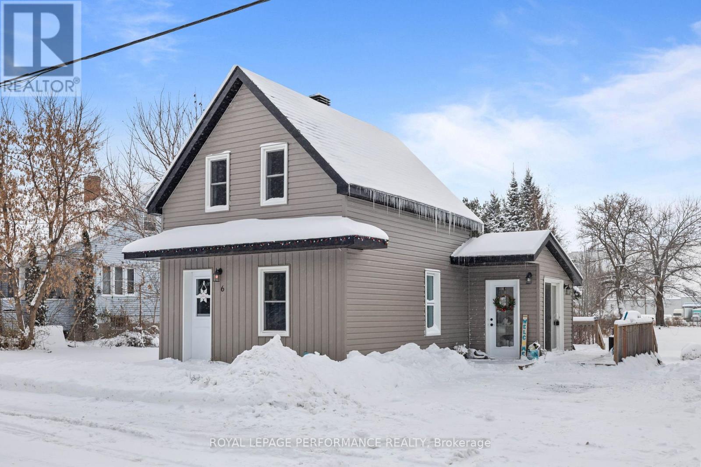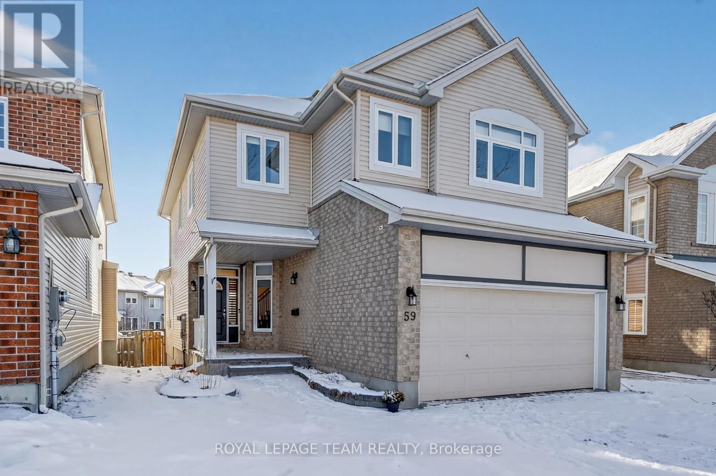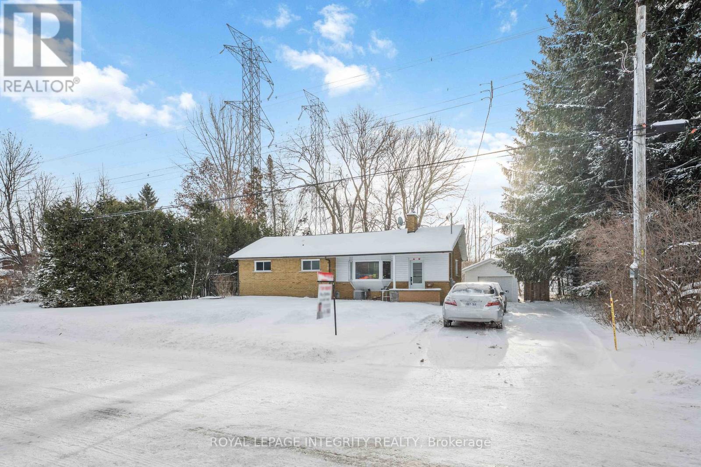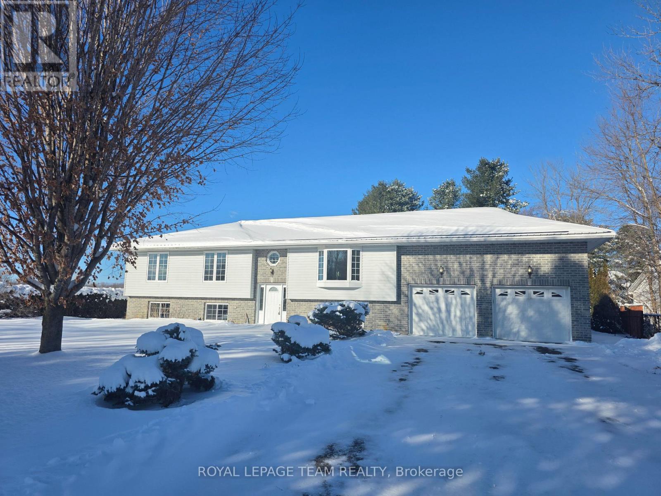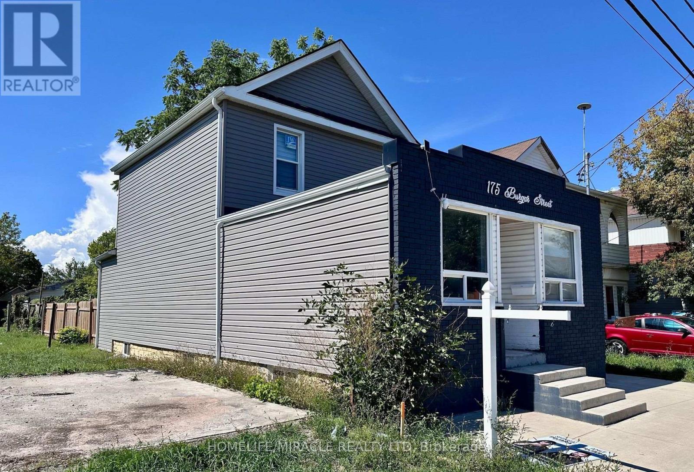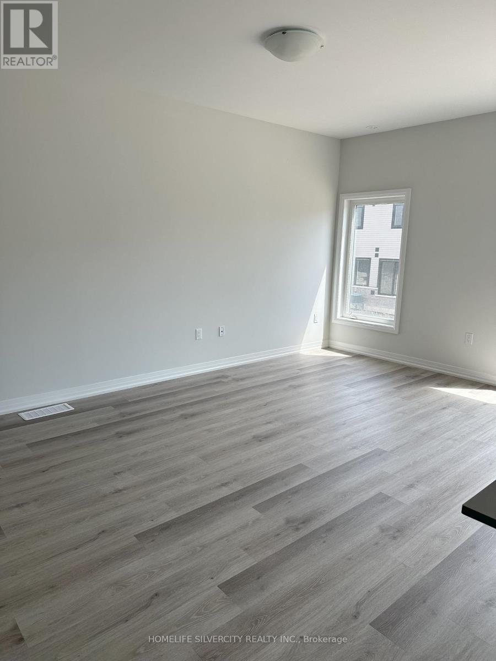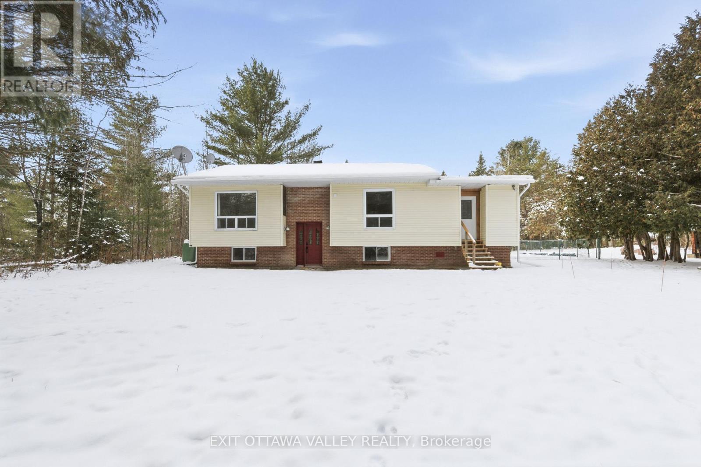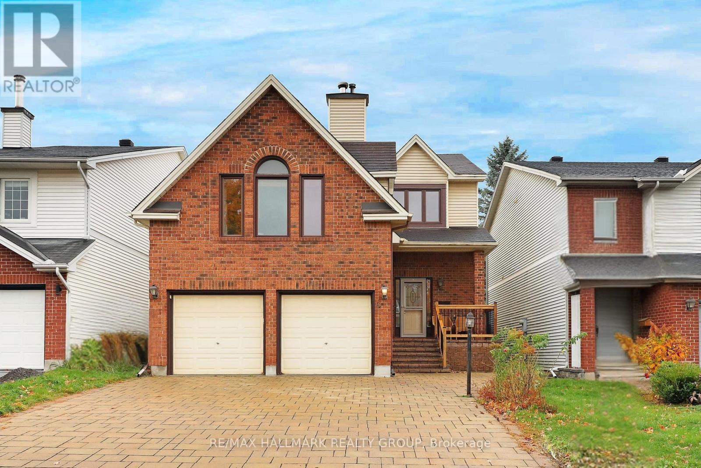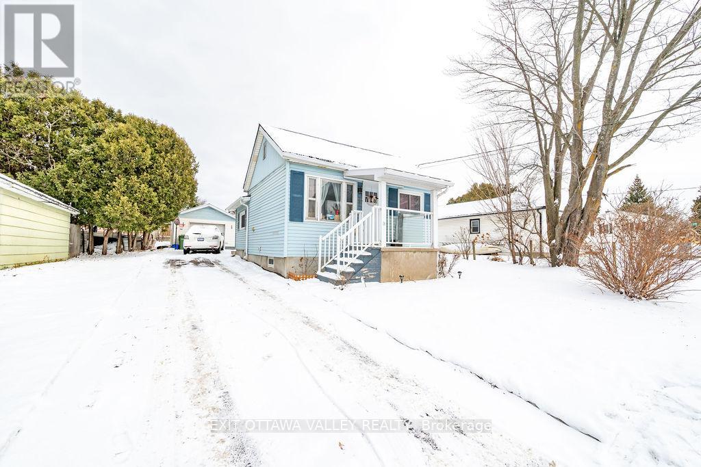94 B Montreal Road
Ottawa, Ontario
A versatile commercial unit ideal for use as a place of worship, ghost kitchen, community hub, or assemblyspace. This functional ground-floor space offers a flexible layout suited to a variety of uses, with convenientaccess, nearby parking, and public transit options. Zoned for multiple commercial or institutional purposes,it presents a great opportunity for organizations or businesses looking for an affordable and adaptablespace (id:50886)
U Realty Group Inc.
623 Alopex Row
Ottawa, Ontario
Welcome to 623 Alopex Row, a stylish and modern 3-bedroom, 2.5-bath home available for lease in a prime family-friendly neighborhood. This beautiful property features a bright living room filled with natural light and an open-concept kitchen equipped with a Fridge, Stove, Oven, and Hood Fan, perfect for cooking and entertaining. Upstairs, the primary suite offers a walk-in closet and a private ensuite bath, while the additional bedrooms provide plenty of space for family or guests. The home includes a washer and dryer, 2 parking spaces (1 garage + 1 driveway), and is ideally located close to parks, playgrounds, schools, shopping, and other amenities. Don't miss your chance to lease this beautiful home in an excellent location! Note: The home currently does not have air conditioning, but the landlord will be installing it by spring. (id:50886)
Royal LePage Integrity Realty
6 Spring Street
North Glengarry, Ontario
Welcome to 6 Spring Street in Maxville, a beautifully renovated home set on an impressive 47' x 277' lot. Thoughtfully designed with comfort and quality in mind, this property offers bright, open-concept living with exceptional natural light throughout. The main floor features a functional layout, with the kitchen and living room flowing seamlessly together-perfect for everyday living. The spacious living room provides a warm and inviting space to relax. Also on the main floor is a beautifully updated bathroom complete with a laundry area and a sleek glass shower. Upstairs, you'll find 1 generously sized bedroom offering privacy and comfort. Sitting on a 0.299-acre lot, the property provides an abundance of outdoor space for future possibilities. Don't miss your chance-book your showing today! (id:50886)
Royal LePage Performance Realty
59 Polo Lane
Ottawa, Ontario
Well-maintained family home. This 4-bed, 3.5-bath home is on a spacious fenced lot with a walk-out basement. Hardwood floor extends across both the main and second levels. Spacious light-filled living room with a gas fireplace and a pass-through to the kitchen creating an openness and functionality. Well designed kitchen with generous counter space, pots-and-pans drawers, and a wall of pantry cabinets. Eating area with patio doors to the deck that leads to the rear yard. Convenient main floor laundry room off the kitchen leads to the heated insulated garage. Generous primary bedroom boasts cathedral ceilings, large walk-in closet with a window, and a 5 piece ensuite bathroom. The finished walk-out basement is complete with a bright family rom, den with large window, 3pc bathroom, and 7'3" ceilings. Other features include: Irrigation system (as-is, winterized but was not used by current owner), AC 17', Roof 20', Rented HWT 16', C-Vac. Generator hook up in garage, gas BBQ hook-up, shed, minutes to the scenic Trans Canada trail. Some photos have been virtually staged. 24 Hour irrevocable on all offers. (id:50886)
Royal LePage Team Realty
118 - 33 Berkley Drive
St. Catharines, Ontario
Welcome to our exquisite townhomes at 33 and 44 Berkley Drive. Situated in the north end of St.Catharines in a beautifully maintained neighbourhood, this townhouse complex is only moments away from major shopping areas, beaches, as well as highway access. Managed by the on-site staff as well as our head office in Niagara Falls, you can enjoy luxurious and comfortable rental living in beautifully renovated 2 &3 king-sized bedroom suites.. These completely renovated townhomes at 33 and 44 Berkley Drive feature: Laminate and ceramic flooring. Bedrooms large enough to fit a king-sized bedroom set. Over the top amount of closet space as well as additional storage space.. Italian-inspired kitchens. Brand-new stainless-steel kitchen appliances (fridge, stove, dishwasher, and microwave) In-suite laundry. Central heating/air. 24/7 Emergency contact. (id:50886)
Comfree
B - 35 Sherry Lane
Ottawa, Ontario
PERFECT FOR STUDENTS/WORKING PROFESSIONALS. Available ASAP! ALL INCLUSIVE! This spacious basement unit is ideal for students. This 3-bedroom, 1-bath layout is all-inclusive, covering all utilities and snow removal. With ample living space, private bedrooms, and a functional layout, this home offers excellent value for students seeking comfort and convenience. Located in a friendly neighbourhood with no rear neighbours, walking paths, a park, and close proximity to amenities. Main floor not included. Perfect for students. (id:50886)
Royal LePage Integrity Realty
712 Hyndman Road
Edwardsburgh/cardinal, Ontario
Spacious 3+3 Bedroom Family Home with In-Law Suite. This versatile and beautifully updated home offers the perfect layout for multi-generational living, with a full private suite in the lower level that feels nothing like a basement thanks to large above-grade windows. The main floor boasts over 1,450 sq ft of bright, open living space. Recent updates include new luxury vinyl tile flooring throughout the living room, hallway, and bedrooms; freshly painted walls; new stainless steel appliances in the kitchen; and new carpet on the stairs. The inviting kitchen features classic white cabinetry, ceramic tile floors, a generous island, and ample counter and cabinet space. The adjoining dining area, filled with natural light, opens through patio doors to a large deck overlooking a private, hedged backyard. The primary bedroom has his and hers closets with a 4-piece ensuite. Both the 2nd and 3rd bedrooms are a generous size as well and share the large main bath with convenient laundry located in the closet. Downstairs, the fully finished lower level is a home within a home, complete with a full kitchen and dining area, a sunny south-facing living room, three spacious bedrooms, and a full 4-piece bath. With a private inside entry from the garage, this level can be kept entirely separate or seamlessly integrated into the main living area, ideal for extended family, teenagers, or income potential. Outdoors, enjoy a serene backyard retreat with a mature hedge, a private pond, and open farmland views, offering both privacy and charm. A rare opportunity to combine comfort, functionality, and flexibility, this property is perfectly suited for families looking for space, privacy, and the option of rental income or multi-generational living. 200 amp service, garage has high ceilings. (id:50886)
Royal LePage Team Realty
175 Burgar Street
Welland, Ontario
Turnkey & fully renovated - your dream 5-bed, 2-bath home in Welland awaits! This bright modern detached home offers over 1,300 sq. ft. of living space. The open-concept kitchen features stainless steel appliances, granite counters, and pot lights, flowing seamlessly into the spacious living area with 9-ft ceilings. Extensive updates include plumbing & electrical (2022, ESA Certified), new furnace & A/C(2023), new driveway (2023), upgraded siding (2024), fresh paint throughout, and owned hot water tank. Roof (2020) and fence (2021) also recently replaced. The basement features 6-ftceilings and plenty of potential. Enjoy a sunroom with walkout to backyard, newer concrete driveway, and added privacy with no houses directly across the street. Prime location just minutes to Niagara College, Hwy 406,shopping, dining, transit, and the canal trail. A modern, move-in ready home and a safe turnkey investment, don't miss this opportunity! (id:50886)
Homelife/miracle Realty Ltd
71 - 155 Equestrian Way
Cambridge, Ontario
This luxurious 3-storey End-unit townhome approx. 1,500 sq. ft. in a quiet, friendly Cambridge community. The home features three(3) bedrooms, along with 2.5 baths. Enjoy the single-car garage and backyard, Laundry On 2nd floor, Walkout basement, as well as new appliances. Located close to the Speed River, parks, schools, hiking, biking and walking trails. (id:50886)
Homelife Silvercity Realty Inc.
1251 Wylie Road
Laurentian Hills, Ontario
Welcome to 1251 Wylie Road, a beautifully updated 3-bedroom home set on 2 private acres in picturesque Laurentian Hills. This charming property blends modern upgrades with country tranquility, offering comfort, style, and room to roam. Inside, you'll find brand-new Grandeur engineered hardwood flooring in natural hickory throughout the main level, complemented by luxury vinyl plank on the lower level. The home features solid-core doors, a new chimney with an area ready for a woodstove, and a newer 200-amp electrical panel for peace of mind. The lower level was completely redone in 2023, including all-new insulation, drywall, support beam, flooring, and finishings-creating a fresh, functional space for relaxing or entertaining. The interior stairs were also fully replaced to ensure maximum stability and long-term durability. Step outside to enjoy summers by the inground pool, professionally maintained by Blok Pools, with all-new plumbing and a sand filter (2024). The pool also includes a commercial cover reel, drop-in stairs, and a robot vacuum for easy upkeep. Beyond the pool area, the entire exterior around the home was re-graded in 2023 and freshly landscaped to enhance drainage, curb appeal, and overall enjoyment of the property. Additional valuable improvements include a new septic system (2024), 2020 furnace, 2019 drilled well, and thoughtful updates throughout the home. Whether you're starting out, downsizing, or seeking a retreat away from the hustle, this turn-key property offers exceptional value, modern comfort, and endless potential. (id:50886)
Exit Ottawa Valley Realty
6 Robina Avenue
Ottawa, Ontario
Spacious 5-bedroom, 4-bathroom detached home in the heart of Bells Corners, offering plenty of room for large and growing families. The main floor features a formal living and dining area, ideal for family gatherings and entertaining, along with a bright eat-in kitchen overlooking the backyard. Just a few steps up, a large family room provides the perfect space for movie nights or a kids' play area. Upstairs, you'll find four generous bedrooms, including a primary suite with a walk-in closet and ensuite bathroom. The finished basement adds even more living space, featuring a fifth bedroom, a full bathroom, and a flexible area perfect for a home office, gym, or recreation room. Outside, enjoy a double car garage and an oversized interlock driveway that can accommodate up to four vehicles. The private fenced backyard offers space for outdoor activities and family gatherings. Located in a quiet, family-friendly neighbourhood just steps from NCC Trail 24, parks, schools, and local amenities - this home is an excellent choice for move-up buyers looking for more space in a great location. (id:50886)
RE/MAX Hallmark Realty Group
765 River Road
Pembroke, Ontario
Welcome to 765 River Road, a charming and affordable home perfectly situated in the heart of Pembroke. From this fantastic location, you'll enjoy quick access to downtown shops and cafés, Algonquin College, or the Pembroke Regional Hospital. Step inside to a welcoming main floor featuring a spacious primary bedroom and an eat-in kitchen accented by newer stainless steel appliances. A bright, generous size living room, a full bathroom, and the second bedroom round out this comfortable main level. Head downstairs to discover a cozy family room- an ideal spot for movie nights or cheering on your favourite team. The lower level also hosts a comfortable guest space, the second bathroom, laundry room and utility room with plenty of storage. Outside you'll be greeted by a landscaped yard, storage shed and garage. With easy highway access to CFB Petawawa, CNL, and Renfrew, this home offers both convenience and comfort. Come see why 765 River Road is the perfect place to start your next chapter! (id:50886)
Exit Ottawa Valley Realty

