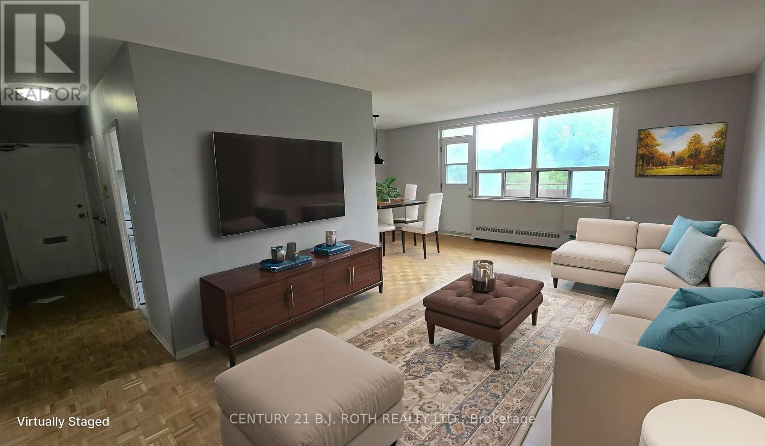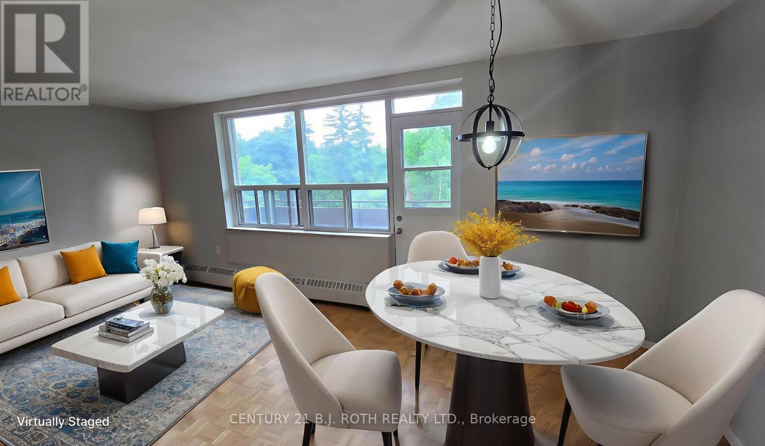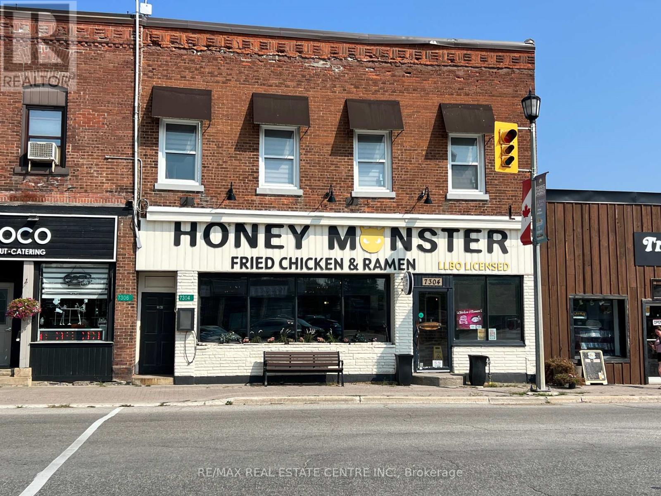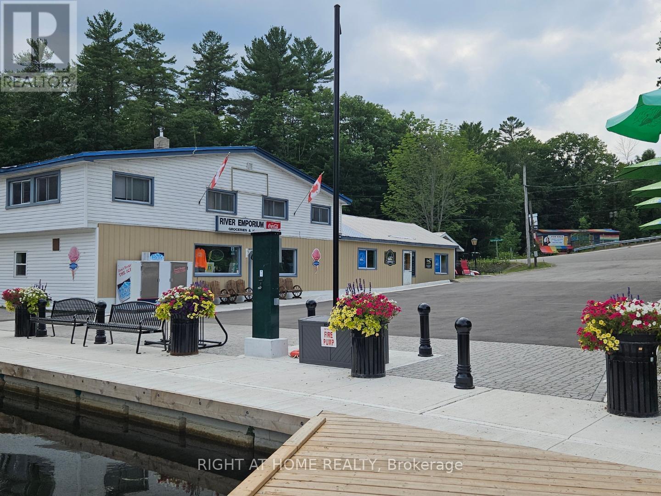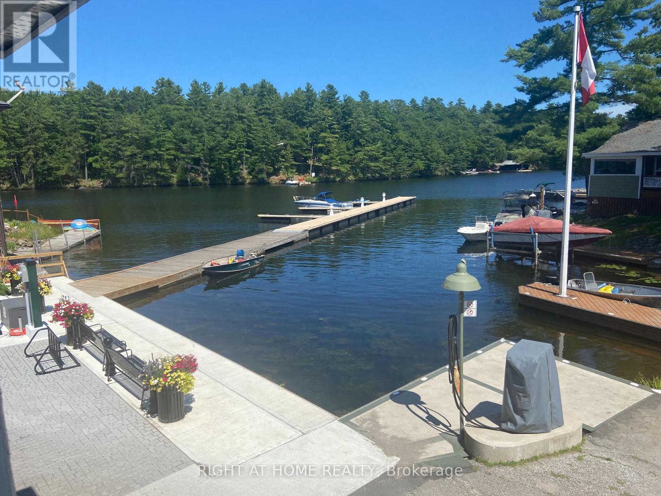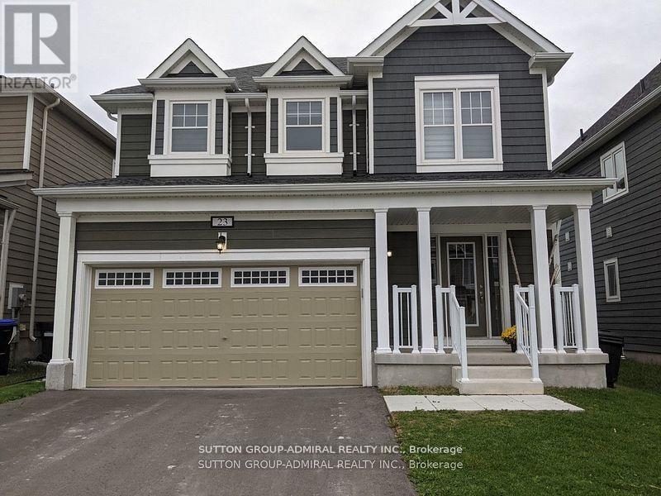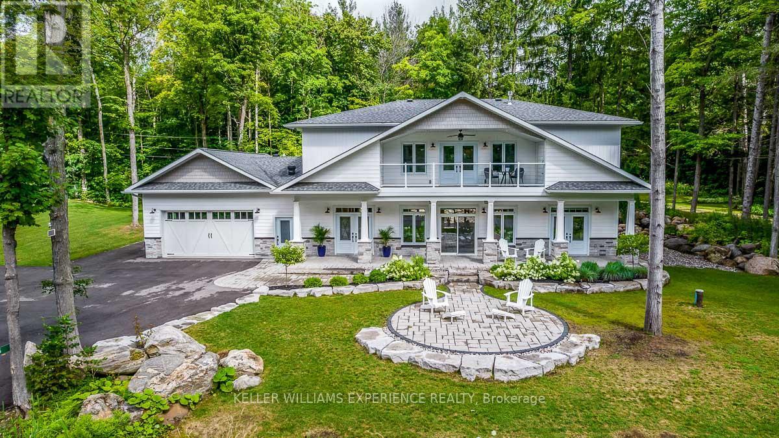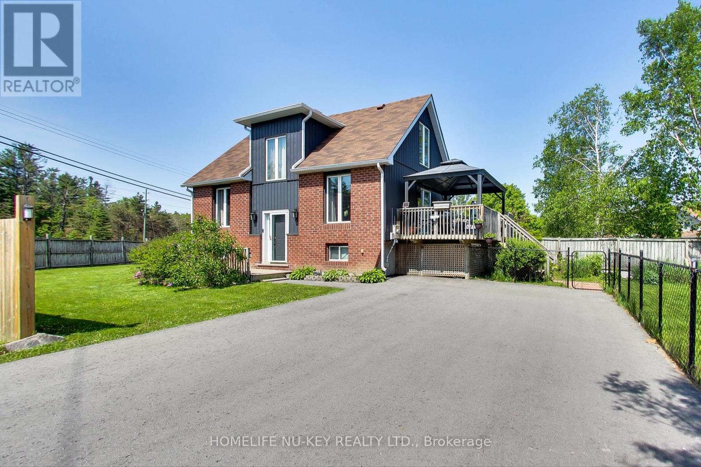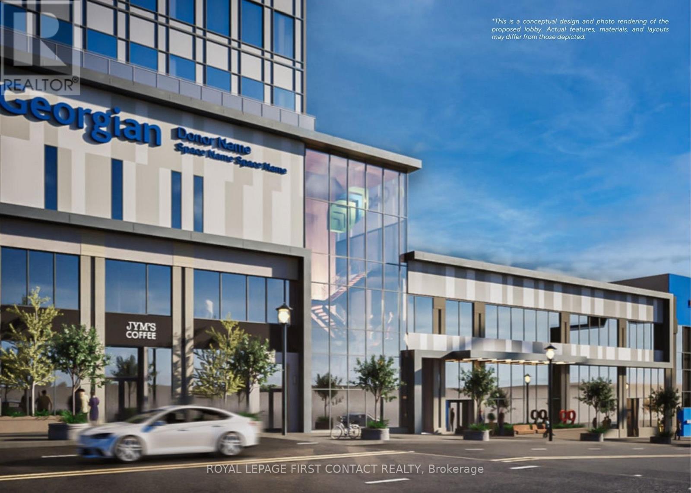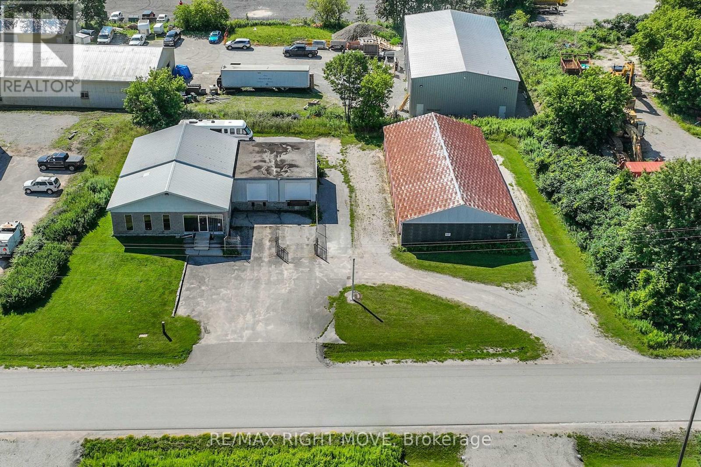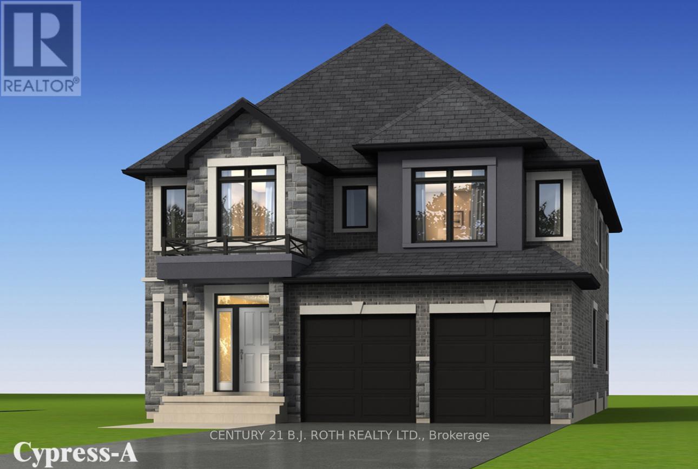507 - 37 Peel Street
Barrie, Ontario
Spacious 2-Bedroom Apartment with Scenic Balcony Overlooking Berczy Park Now Available for Rent. Discover your new home in this expansive 2-bedroom apartment Enjoy peaceful mornings and relaxing evenings on your large private balcony, which offers tranquil views of lush trees and a gentle creek behind the building. Inside, the apartment boasts hard flooring throughout, brand-new appliances, modern kitchen cabinetry, and a fully renovated bathroom with ample storage. The layout is ideal for those with large furniture and a need for extra closet space. Residents benefit from two elevators, a secure front and back entrance, a welcoming community atmosphere, a laundry room, and a party room for entertaining. Parking and storage lockers are available for an additional fee. This is a rare opportunity to rent a spacious, updated apartment in a peaceful yet connected location. Located on the 5th floor of a well-maintained 8-story building, perfectly situated near the serene beauty of Berczy Park. (id:50886)
Century 21 B.j. Roth Realty Ltd.
405 - 37 Peel Street
Barrie, Ontario
Spacious 2-Bedroom Apartment for Rent in Central Barrie Walk to Downtown & Waterfront. Discover peaceful living in the heart of Barrie at Park Lane Towers, located at 37 Peel Street. This spacious 2-bedroom apartment is perfectly situated on the 4th floor, offering serene views of the surrounding trees and parkland. Just steps from the downtown library, weekend farmers market, waterfront beaches, and a vibrant mix of shops and restaurants, this location is ideal for those who love convenience and community. Inside, the apartment features a generous floor plan with hardwood floors throughout, no carpet. Enjoy a large living room, a designated dining area, and a well-sized kitchen with a secondary entrance for added functionality. Step out onto the oversized balcony for fresh air and relaxing evenings. The bathroom includes a newly tiled shower, and both bedrooms are spacious, with one offering a walk-in closet. The building boasts two elevators, a welcoming lobby with a strong community feel, an on-site laundry room, and optional storage lockers. Parking is available for an additional fee. Bring your full-sized furniture there is no need to downsize here. Available for immediate occupancy, this is your opportunity to enjoy comfortable, central living in one of Barrie's most desirable apartment communities. *Lease will be plus electricity. However, electricity charges will not begin until sub-metering devices are installed. Until installation is complete, rent will be all-inclusive. Heat is not electric and is included in rent. (id:50886)
Century 21 B.j. Roth Realty Ltd.
7304 Highway 26
Clearview, Ontario
Ever dreamt of being your own boss and owning your own RESTAURANT? Well this fantastic turnkey restaurant facility awaits in the heart of downtown Stayner! Perfectly situated in the center of town, your signage becomes a full-time BILLBOARDlocated on a high-traffic main street with nonstop visibility. This fully equipped and furnished restaurant is just minutes from Blue Mountain, Collingwood, and Wasaga Beach, making it a popular stop for both locals and tourists alike. The 2,081 sq/ft space includes seating for 53 guests, a custom bar, an exterior walk-in cooler, basement storage, and a 1.5-car garage for extra storage. The stunning, chef-designed kitchen is built for efficiency, featuring an 11-ft hood with fire suppression system, fryers, griddle, pasta cooker, walk-in fridge, gas stove, dishwasher, and more.Includes a full list of chattels to cover all your startup needs. Now is the perfect time to make your dream a reality and become part of a fast-growing, vibrant community before the town really takes off! ($4000 Lease + $800 TMI monthly) Tenant will be responsible for utilities power, water, gas and communication and snow removal (id:50886)
RE/MAX Real Estate Centre Inc.
1725 Earl Haid Avenue
Severn, Ontario
This is a great opportunity to own a home with commercial potential and live in cottage country on the water. Prime Commercial Opportunity Looking for the perfect location to elevate your business? a versatile commercial property offering immense potential for a variety of ventures. Property Highlights: Strategic Location: Situated in the growing Severn Township, this property benefits from excellent visibility and accessibility, ensuring your business gets noticed. Enjoy easy connections to major routes, making commuting and logistics a breeze. Flexible Space: With ample square footage, this property can be adapted to suit diverse needs, whether you're planning retail operations, office space, a service-based business, or a combination. The layout provides the flexibility to design a space that perfectly aligns with your vision. High Growth Area: Severn Township is experiencing significant development and population growth, offering a thriving customer base and a dynamic economic environment for businesses to flourish. Investment Potential: Capitalize on the increasing demand for commercial properties in this rapidly expanding region. Represents a smart investment for both owner-operators and investors alike. Ideal for Retail Store Service Businesses. Don't miss this chance to establish or expand your business in a prime Severn Township location. Offers the space, location, and potential you need to succeed. Water view residence on Severn River with bonus commercial property on main floor. Almost 1600 square feet 3 bedroom, 2 bathroom residence on second floor plus seasonal rental Bunkie. Large walk in beer cooler. Many chattels and fixtures included. Currently store closed for the season. Screened in second floor porch to relax with morning coffee. Street freshly paved and redone waterfront pavers. Township owned dock for boaters to stop and shop. Has had recent renovations. Primary bedroom with large walk in closet, ensuite with laundry. Property sold as is. (id:50886)
Right At Home Realty
1725 Earl Haid Avenue
Severn, Ontario
Escape to Lakeside Living! Discover your dream home in the heart of Ontario's stunning cottage country! This charming property at 1725 Earl Haid in Severn Township offers the perfect blend of tranquility and convenience, ideal for families, retirees, or anyone seeking a peaceful retreat. Imagine: Spacious and inviting interiors perfect for entertaining or relaxing with loved ones. Separate Bunkie for guests or Airbnb rental. A waterfront lot providing ample space for outdoor activities, gardening, or simply enjoying the fresh air. On the Severn River with good proximity to the shimmering waters of Lake Couchiching and Lake Simcoe, offering endless opportunities for boating, fishing, and watersports. Easy access to local amenities including shops, restaurants, schools, and parks, ensuring all your daily needs are met. Enjoy the vibrant community of Severn Township, known for its friendly atmosphere and picturesque landscapes. 1725 Earl Haid is more than just a house; it's a lifestyle. Experience the joy of lakeside living without sacrificing modern comforts. Don't miss this incredible opportunity! Whether you're looking for a year-round residence or a fantastic weekend getaway, this property has it all. Water view residence on Severn River with bonus commercial property on main floor. Almost 1600 square feet 3 bedroom, 2 bathroom residence on second floor plus seasonal rental Bunkie. Large walk in beer cooler (not in use). Many chattels and fixtures included. Currently store closed for the season. Screened in second floor porch to relax with morning coffee. Street freshly paved and redone waterfront pavers. Township owned dock for boaters to stop and shop. Has had recent renovations. Primary bedroom with large walk in closet, ensuite with laundry. Property sold as is. This is a great opportunity to own a home with commercial potential and live in cottage country on the water. (id:50886)
Right At Home Realty
23 Hills Thistle Drive
Wasaga Beach, Ontario
Gorgeous Detached Home In Wasaga Beach On A Premium Lot! Built By Elm Development! Situated In The Heart Of Georgian Sand Wasaga Beach! Spacious 4 Bedroom, 2 Full Baths On 2nd Flr, & Powder Rm On Main, 9Ft Ceilings. Modern kitchen w/backsplash, Lots Of Window & Natural Light, Second Floor Laundry, Carpet less Property, Newer Appliances, Zebra window covering thruout, Access From The Garage And Much More! Tarion Warranty! Easy Access To Wasaga Beach Provincial Park, Golf Course, Shopping, Coffee Shop., Beaches. (id:50886)
Sutton Group-Admiral Realty Inc.
6 Forrester Road
Oro-Medonte, Ontario
Discover your sanctuary in the peaceful township of Oro-Medonte, just steps from Lake Simcoe and only 12 minutes from Barrie. This custom-built home sits on three-quarters of an acre on a tranquil, quiet street. Designed with comfort and modern living in mind, this home features in-floor heating throughout, including the garage, and is constructed with ICF walls for energy efficiency and comfort. Step inside to find 10-foot soaring ceilings and modern finishes. The main floor features a spacious kitchen with top-of-the-line appliances, and a large island perfect for any home chef. The primary bedroom on the main floor is a true retreat with an ensuite bath and a walk-through closet featuring custom built-ins. Upstairs, enjoy a private loft ideal for guests or family plus a balcony perfect for your morning coffee. The two large upstairs bedrooms share a convenient Jack-and-Jill washroom.The backyard is an entertainer's dream with a large patio and beautiful landscaping. The home is fully equipped with smart technology via Control4 for seamless security, lighting, and music control.Come experience the perfect blend of luxury and tranquility at 6 Forrester Road! (id:50886)
Keller Williams Experience Realty
3337 Beckett Place
Severn, Ontario
A lakeside living community without the waterfront prices! This stunning 2-bed, 2-bathroom, home is only a few minute walk to the beautiful Lake Couchiching, giving you the option to have private beach access and exclusive entry to a serene shoreline whenever you choose! There is even a lake view from your bedroom window! With easy access to Hwy 11, this home becomes a commuters dream; if you're heading South to Orillia, Barrie or beyond, or heading Northbound to cottage country, this location is the perfect place to call home! Have pets? well, be at ease with this fenced backyard perfect for those furry friends to play! Love to relax outdoors or entertain family and friends? This home is perfectly laid out with the flow from kitchen and dining area, to your large living room, through the sliding door and out onto your raised deck. The backyard also comes with an awesome fire pit and a secondary private stone patio. Summers don't get much better than that! This home is minutes away from the World Famous Webers BBQ grill and the Candy Shoppe, for all those with a sweet tooth! And if have a passion for fishing, hunting or other outdoor activities, Ellwood Epps Sporting Goods is just around the corner! A third bedroom could easily be added to the basement of this property. The local residents have access to a private beach and park, for an annual fee of $30, through the Cumberland Beach & District Ratepayers Association (Optional). Don't miss the opportunity to call 3337 Beckett Place HOME! (id:50886)
Homelife Nu-Key Realty Ltd.
660 - 90 Collier Street
Barrie, Ontario
Discover premier office spaces in downtown Barrie, now locally owned and managed. Situated on the 6th floor. Located across from City Hall, they offer close proximity to other professional businesses, and the Barrie Courthouse is just a minute's walk away. Additionally, enjoy the advantage of being near the lake, parks, and restaurants, making it an ideal spot in the City Center. Sizes are flexible. This unit represents 1 side of this floor. There are picturesque views of the lake and/or city through ample windows. Negotiable TI allowance possible with a 5 year lease. Occupancy will be determined based on size, location, and leasehold requirements. **EXTRAS** Note: measurements may not be entirely accurate. Adjustments and modifications to the premises may affect the final dimensions. Premise will be measured by BOMA standards prior to execution of lease. TMI to be assessed. (id:50886)
Royal LePage First Contact Realty
103 Ivy Lane
Orillia, Ontario
******MUST SEE VIRTUAL TOUR!!! *********Island Discover your own slice of paradise on a beautiful Lake Simcoe, boasting over 70 feet of prime waterfront with moonlit, ocean-like view. Located on famed trent Severn Watery, you boat anywhere in the world from your own dock. Well maintained home offers: *3 comfortable bdrms *laundry* septic *drilled well w/filtration system.* propane FP & in-floor radiant heating for year-round comfort *Huge 70' dock with *deep water - perfect for swimming, boating or playing with your dog. Ideal for windsurfers/catamaran lovers. * tin boat with 20HP mercury motor (1 yr) incl. in sale * The property offers exceptional privacy while being part of a welcoming island community of 51 lots.The current owner lives here full time, enjoying the tranquil setting & stunning views. Whether you're seeking a year-round residence or seasonal retreat, this property offers the perfect blend. (id:50886)
RE/MAX Realty Services Inc.
41 Jamieson Drive
Oro-Medonte, Ontario
Located in the Forest Home Industrial Park in Oro-Medonte with excellent highway access, this versatile ED-zoned commercial property offers endless possibilities from light industrial manufacturing to contractor supply outlets, equipment sales, and more. The main building features a reception area, two offices, two bathrooms, a lunchroom, and a large open workspace with a loading dock and dock leveler for efficient deliveries. Adding exceptional value, a fully rented 16-unit storage facility (10x20 each) provides steady below-market rental income with room for growth. Ideal for business operations or as a prime investment, this property delivers location, functionality, and income potential in one outstanding package. (id:50886)
RE/MAX Right Move
Lot 34 Monarch Drive
Orillia, Ontario
Discover the soon-to-be-completed Mancini Home, now under construction in the highly desirable West Ridge Community on Monarch Drive. This Cypress Elevation A model offers 4 spacious bedrooms, 3.5 bathrooms, and a convenient upper-level laundry room. Thoughtfully designed with modern features, the home includes an open-concept kitchen with quartz countertops, 9-foot ceilings on the main floor, elegant rounded drywall corners, an oak staircase, and a walk-out basement. Each bedroom has access to its own bathroom, including a Jack and Jill en-suite. Backing onto the peaceful West Ridge pond, the home combines natural surroundings with everyday conveniencejust minutes from West Ridge Place, home to Best Buy, Home Depot, Food Basics, and more. With construction underway, this is a rare opportunity to secure a brand-new home in a prime location, with the added benefit of still being able to choose your own finishes. (id:50886)
Century 21 B.j. Roth Realty Ltd.

