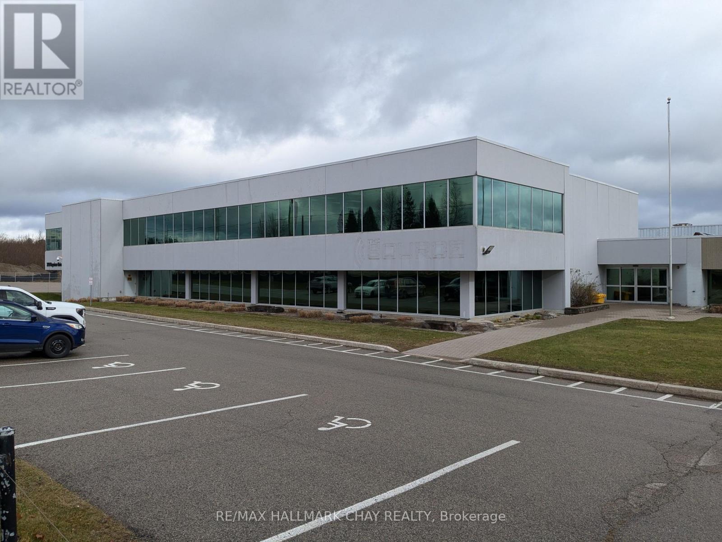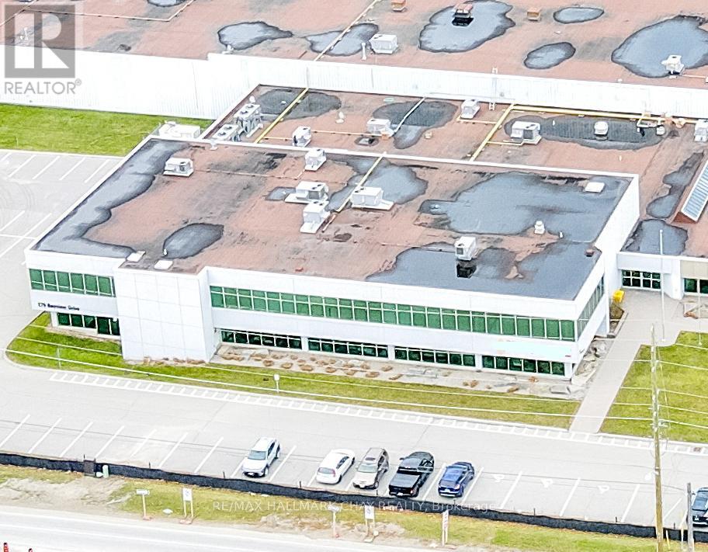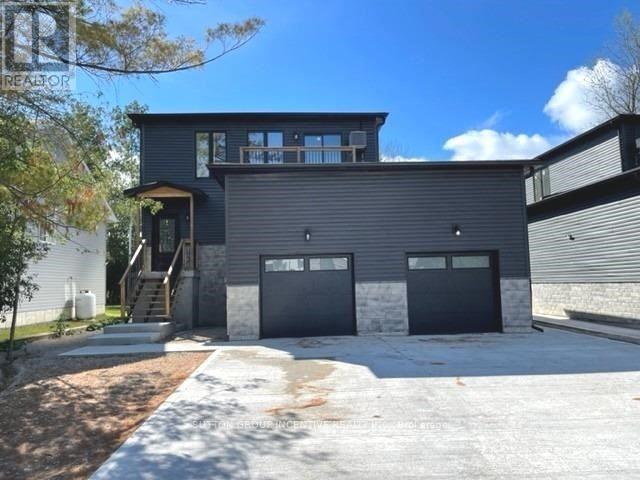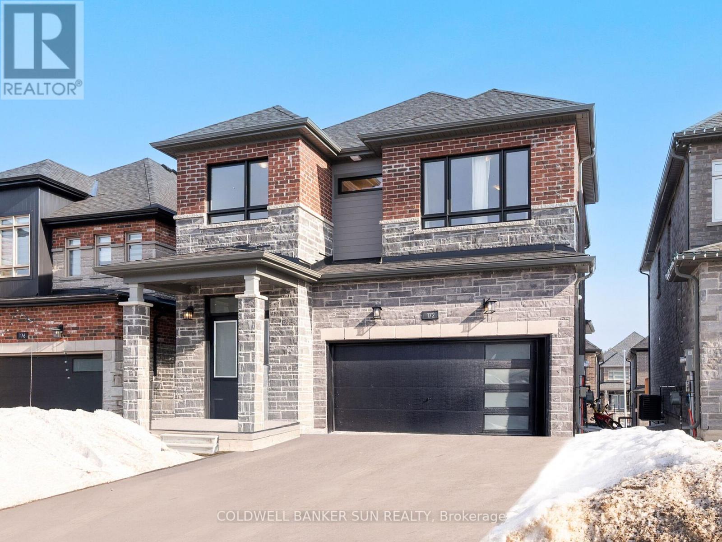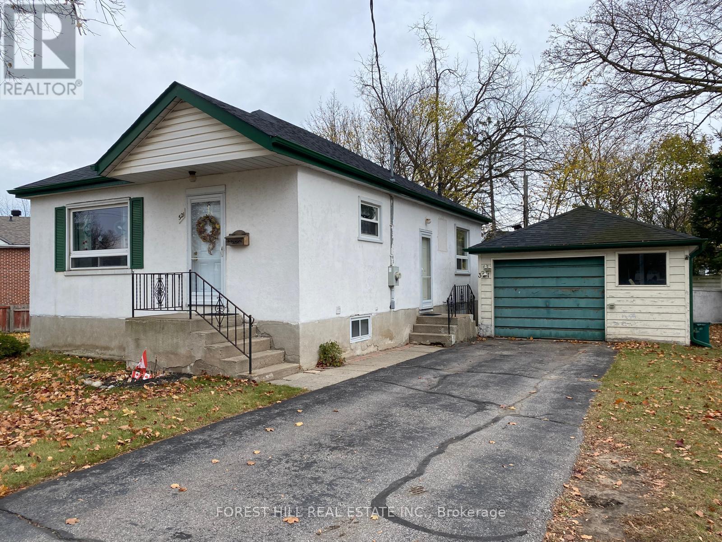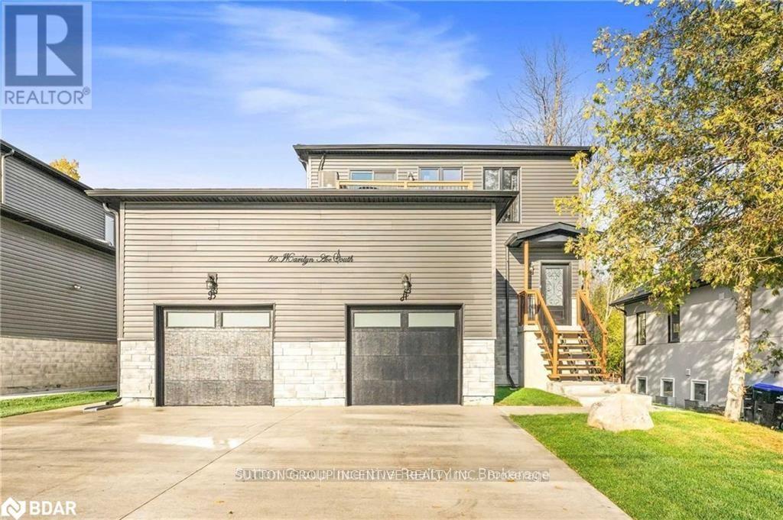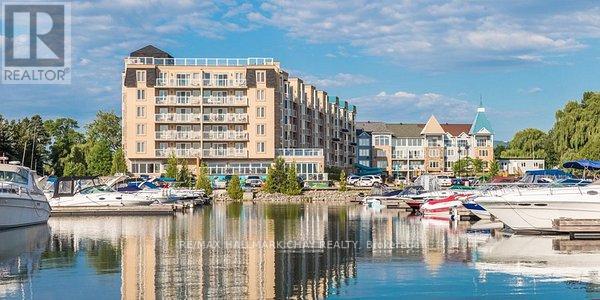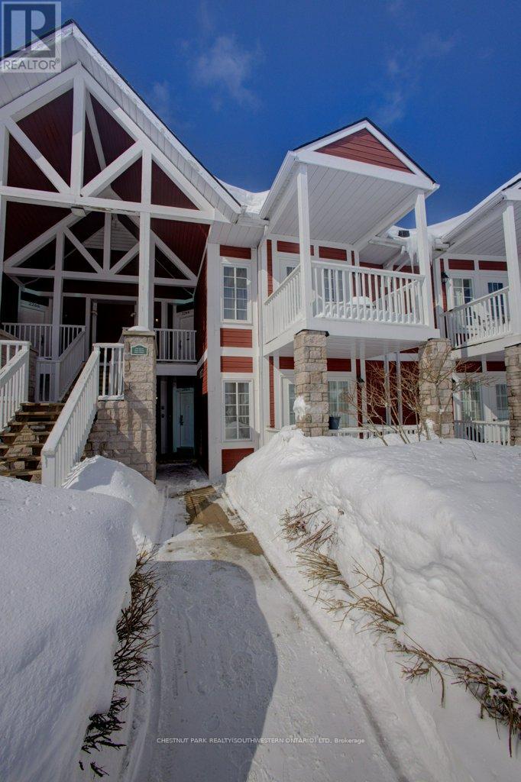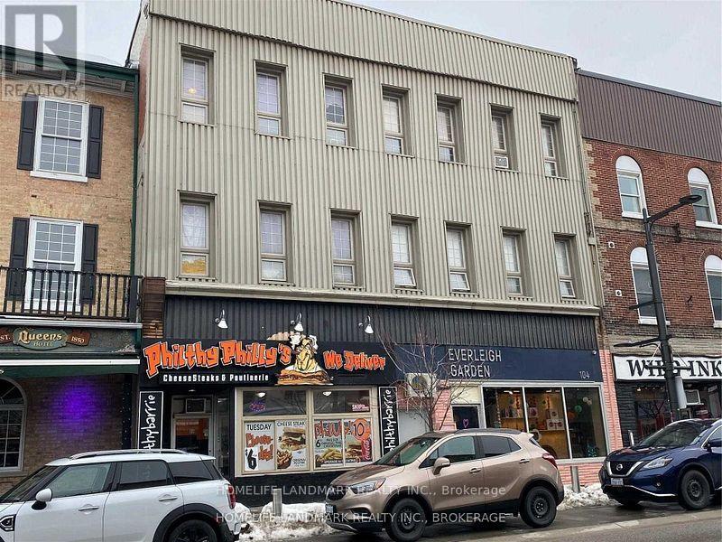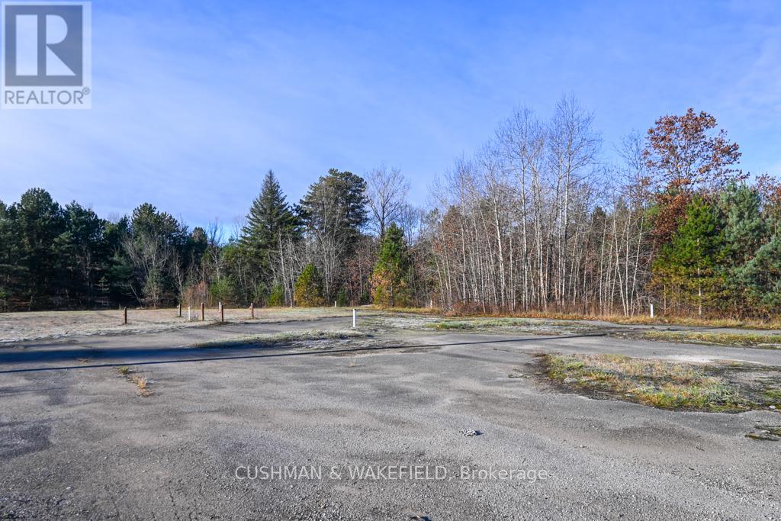J - 279 Bayview Drive
Barrie, Ontario
Unit J is a 14,486 sf of class A type main floor office including 15 private offices, 47 cubicles, 2 board rooms, training rooms and a cafeteria. Common area for access and washrooms. Includes large cafeteria area (approx. 2,000 sf) with 11' ceiling could be converted to light industrial type accessory use. Utilities and CAM included in $5 psf estimate. Garaga Bayview Centre - for "Source" building: Excellent employee and truck access location in the center of Barrie between Little Ave and Big Bay Pt. Rd. Close to Hwy 400. Situated on Barrie transit route, this location offers close proximity to housing, school, rec. centres, medical services, parks and shopping. Current road upgrades include sidewalks and bike lane. Don't miss this opportunity to locate your business in the heart of Barrie. There are 5 units for lease and one or more could be combined with this unit if a larger size or warehouse space is required. Total of 75,000 sf of warehouse and 49,798 sf of office available. (id:50886)
RE/MAX Hallmark Chay Realty
2nd Floor - 279 Bayview Drive
Barrie, Ontario
Unit 2nd Floor is a 12,416 sf class A type office including 18 private offices, 33 cubicles, 2 board rooms, lunchroom and washrooms. Use of furniture included. No full access with elevator to be constructed (price adjusted to reflect). Utilities and CAM included in $5 psf estimate. Garaga Bayview Centre - for "Source" building: Excellent employee and truck access location in the center of Barrie between Little Ave and Big Bay Pt. Rd. Close to Hwy 400. Situated on Barrie transit route, this location offers close proximity to housing, school, rec. centres, medical services, parks and shopping. Current road upgrades include sidewalks and bike lane. Don't miss this opportunity to locate your business in the heart of Barrie. There are 5 units for lease and one or more could be combined with this unit if a larger size or warehouse space is required. Total of 71,000 sf of warehouse and 49,798 sf of office available. (id:50886)
RE/MAX Hallmark Chay Realty
54 Marilyn Avenue S
Wasaga Beach, Ontario
Modern Construction, And Two Blocks Away From The Lake! Legal Duplex With In-Laws Suite Basement Apartment, With Walkout. Has A Potential Rental Income Of $6,800/Month. Positive Cash Flow Opportunity. Beautiful And Spacious Lot. Private Wide Drive Way. Close To Collingwood, Parks, And Amenities. Great Opportunity For Investors. Don't Miss On This Rare Opportunity. (id:50886)
Sutton Group Incentive Realty Inc.
172 Franklin Trail
Barrie, Ontario
Welcome home to 172 Franklin Trail! Perfectly situated in one of Barrie's Newest Neighborhoods Bear Creek Estates, this home is a absolute show stopper! This home is approximately just under 3 years new, With 4 full bedrooms & 3 1/2 Baths this home has tons of space for you and your loved ones, to live and entertain! Entering the home to a grand, open foyer ceiling, The main floor offers an open concept layout with a bright eat-in kitchen, with lots of cabinetry, a pantry, stainless steel appliances, breakfast bar, & it is over looking the living area. The living area has a relaxing and spacious walk-out balcony & tons of natural sunlight, it also features a napoleon fireplace. Heading to the second floor with 3 full-sized spacious bedrooms, ensuite washrooms attached to each room, and 2nd level laundry. The master bedroom outlooks the front yard and has tons of natural sunlight, a spacious walk in closet, and spa-like 5 piece ensuite bath. Making your way down to the basement, which has been recently finished, containing an open recreation area & potential kitchen area, you have one full additional bedroom & one full washroom. Walk/Out separate entrance to your yard directly though the basement. This home also features 6 car parking, 4 on driveway and 2 in garage. A must see home! (id:50886)
Coldwell Banker Sun Realty
3 - 33 Mississaga Street E
Orillia, Ontario
1115 sq. ft. main floor, heritage centre, shopping mall, upscale leaseholds, access to 86 car municipal parking lot at door. Located in middle of main block. GST in addition. $24.00 per sq. ft. gross rent. See listing broker for accelerated rental rates for 5 year lease. (id:50886)
RE/MAX Right Move
321 Innisfil Street
Barrie, Ontario
Welcome to 321 Innisfil St., a cosy three bedroom house ready to be made your new home. Close to great parks, schools, and all good things that Barrie has to offer. This unique property offers a commercial zoning. With its notable proximity to public transit, the Go train, and Hwy 400 access, this opportunity is also ideal for a professional office, possible future land assembly, and more. Additionally, we encourage you to research Barries approved Draft 2 rezoning, as well as futuer Draft 3 possibilities. (id:50886)
Forest Hill Real Estate Inc.
52 Marilyn Avenue S
Wasaga Beach, Ontario
Modern Construction, And Two Blocks Away From The Lake! Legal Duplex With In-Laws Suite Basement Apartment, With Walkout. Has A Potential Rental Income Of $6,800/Month. Positive Cash Flow Opportunity. Beautiful And Spacious Lot. Private Wide Drive Way. Close To Collingwood, Parks, And Amenities. Great Opportunity For Investors. Don't Miss On This Rare Opportunity. (id:50886)
Sutton Group Incentive Realty Inc.
3117-19 - 9 Harbour Street E
Collingwood, Ontario
Delight in summertime on Georgian Bay! With fully paid fees until 2027, this is your opportunity to invest in a vacation spot in Collingwood.Located on the water with it's own private harbour, Living Waters Luxury Resort and Spa offers 700 private acres to explore with water sports,hiking, mountain biking, golf, skiing, snow-shoeing, and an on site spa. Eat at the award winning in-house Lakeside Restaurant and Grill or delightin the restaurants and nightlife scene Collingwood has to offer. This is a fractional ownership of fully furnished 2 bedroom, 2 bathroom condothat looks towards historic downtown Collingwood. Each owner is entitled to 3 assigned weeks of use annually. All taxes and maintenance feesare pre-paid on this unit until 2027! You can use it as a whole to sleep up to 8, or "lock off" one side to stay while you rent the other for income.Enjoy the benefit of trading your weeks with another owner, or trade with one of the many international locations around the globe. Enjoy your Sunday check-in for 2 prime summer weeks in 2024 of July 20th and July 27th, and a week of autumn time November 9th! Inquire today to learn more and don't miss out on summertime in Collingwood. (id:50886)
RE/MAX Hallmark Chay Realty
2264 - 90 Highland Drive
Oro-Medonte, Ontario
Experience the perfect blend of comfort, adventure, and investment potential with this fully upgraded, furnished property. Whether you're looking for a permanent residence or a vacation home, this all-season retreat offers year-round passive income opportunities. Nestled in a serene and peaceful setting, this home is ideal for investors, outdoor enthusiasts, and nature lovers alike. Just minutes from top-tier outdoor activities, including snowmobiling, skiing, dirt biking, hiking, mountain biking, tree-top trekking, championship golf courses, an indoor golf zone, a Nordic spa, and so much more. Located only an hour north of Toronto, with quick access to Highway 400just 15 minutes to Barrie, 10 minutes to the highway, and 6 minutes to downtown Craighurstthis prime location ensures both convenience and tranquility. Inside, the inviting ambiance is enhanced by a cozy gas fireplace, while two spacious bedrooms with ensuite bathrooms and in-suite laundry provide ultimate comfort. The surrounding natural beauty creates a breathtaking backdrop for relaxation and rejuvenation. Whether you seek a peaceful escape or an adventure-filled getaway, The Hampton Oasis delivers an unforgettable experience. Dont miss this incredible opportunity to own a piece of luxury living! (id:50886)
Chestnut Park Realty(Southwestern Ontario) Ltd
11 - 11 Royalton Lane
Collingwood, Ontario
Experience the Four-Season Lifestyle in Georgian Bay! This well-maintained end-unit townhome offers the perfect blend of full-time living, a weekend retreat, or a rental investment. With over 1,600 sq. ft. of living space, this home is designed for comfort and convenience. Main Floor: Spacious and bright with an eat-in kitchen, open-concept layout, and maple hardwood floors in the living room, featuring a cozy gas fireplace and a walkout to a private deck. Upper Level: Newly updated staircase leads to two generous bedrooms, with ensuite bath and modern flooring. Lower Level: A finished walkout basement opens to a serene, tree-lined backyard, making it an ideal in-law suite with a 4-piece bath. Prime Location Enjoy year-round activities just moments away: skiing, hiking & biking trails, golf, marina access, shopping, and dining. Don't miss out on this fantastic opportunity! (id:50886)
RE/MAX West Realty Inc.
7 - 100 Dunlop Street E
Barrie, Ontario
Great Location In The Heart Of Barrie. Newly Renovated Spacious 2-Bedroom Apartment Bright And Clean. Right Across From The Lake. Close To Many Amenities In The City Center. Don't Miss This Unique Opportunity To Be In The Middle Of All Action! **EXTRAS** Parking Is Available For $100/Month. Laundry On Premises. Tenants Response Hydro Utilities (id:50886)
Homelife Landmark Realty Inc.
9592 Highway 11
Severn, Ontario
Exceptional commercial opportunity on **Highway 11 in Severn, ON!** This **Highway Commercial (C4-2) zoned** property offers endless potential for a wide range of uses including a convenience store, motor vehicle sales, retail store, outdoor storage, or self-service facility plus many more. Previously the site of a gas station, this property comes with Phase 1 & 2 Environmental Studies already completed, providing peace of mind for future development. Boasting excellent highway exposure and high traffic volume, this is a prime location for your next venture. Don't miss this rare chance to own a versatile commercial property in a growing area! (id:50886)
Cushman & Wakefield
RE/MAX Right Move

