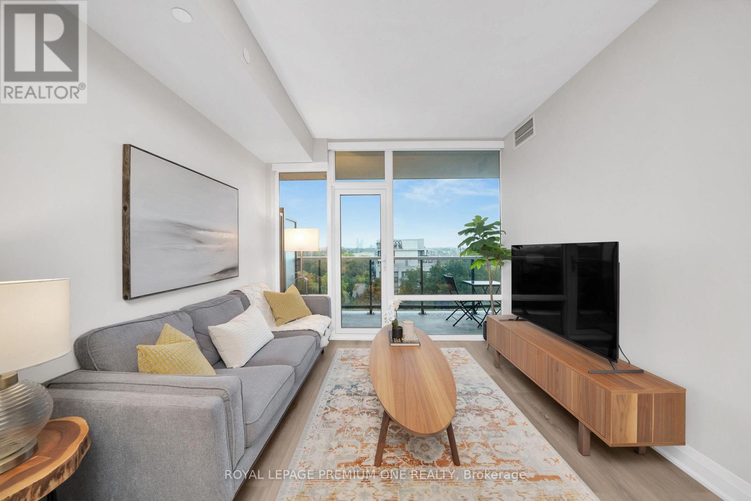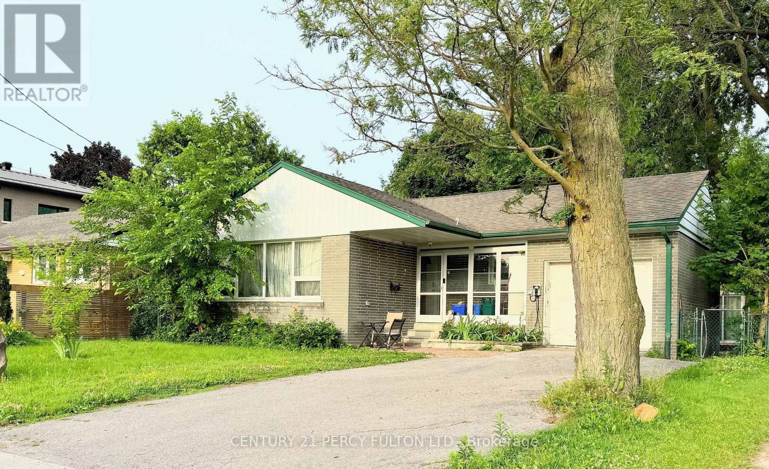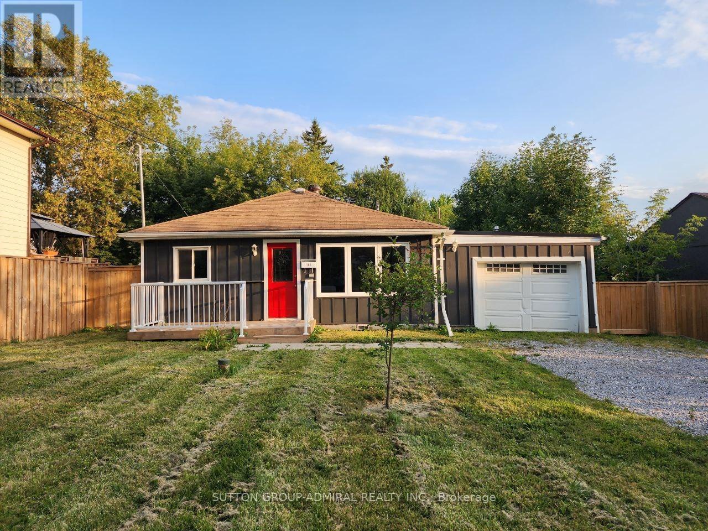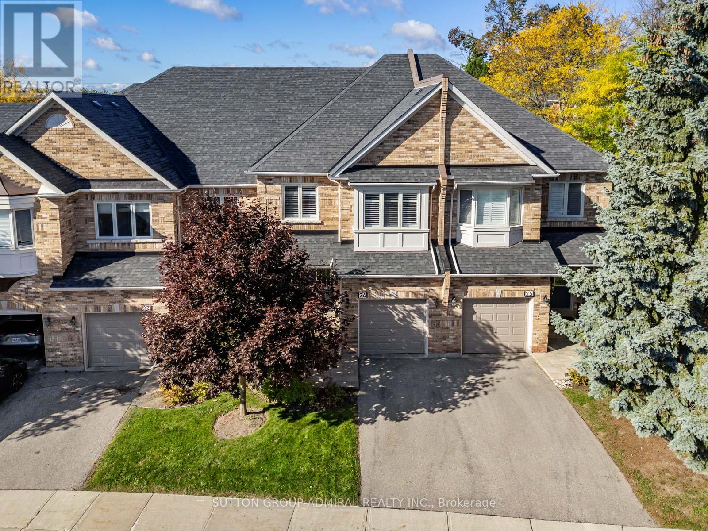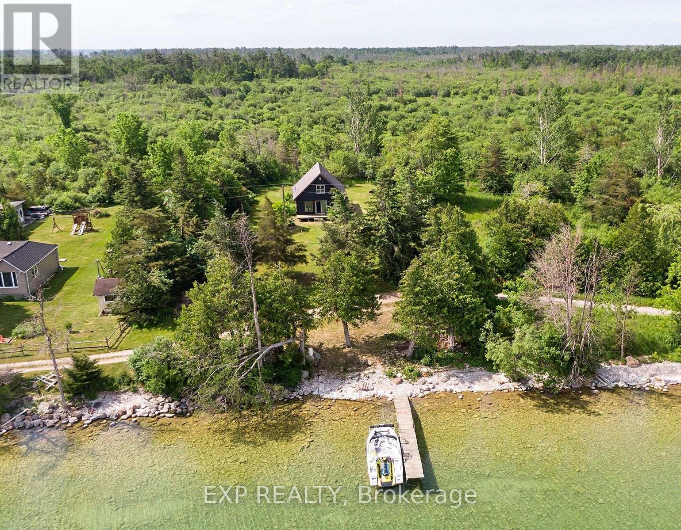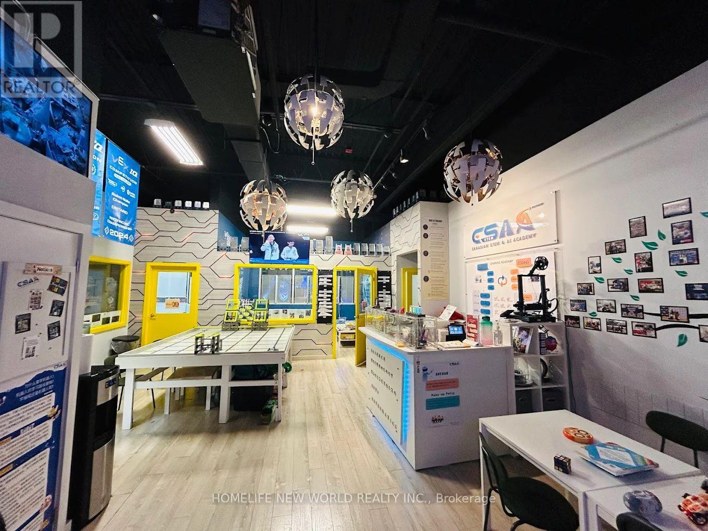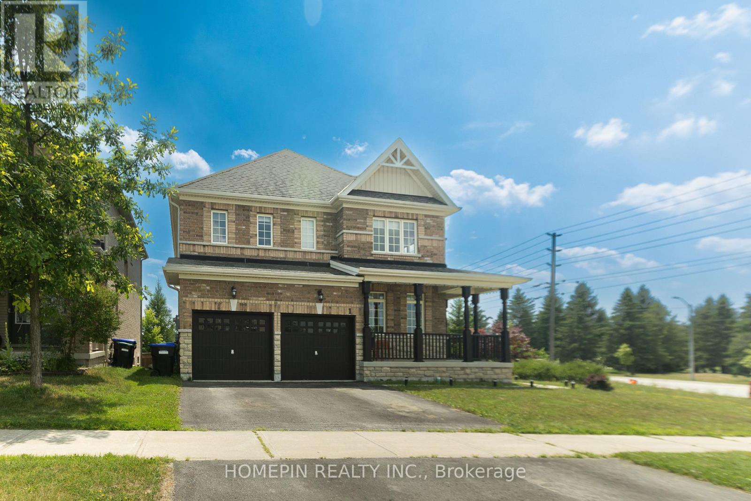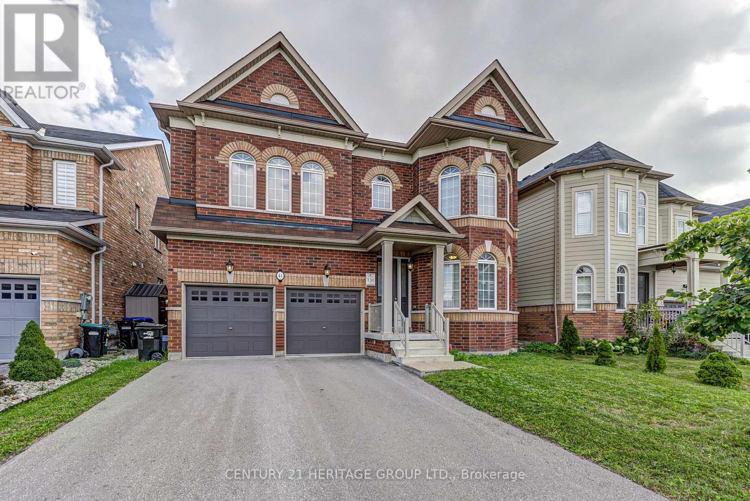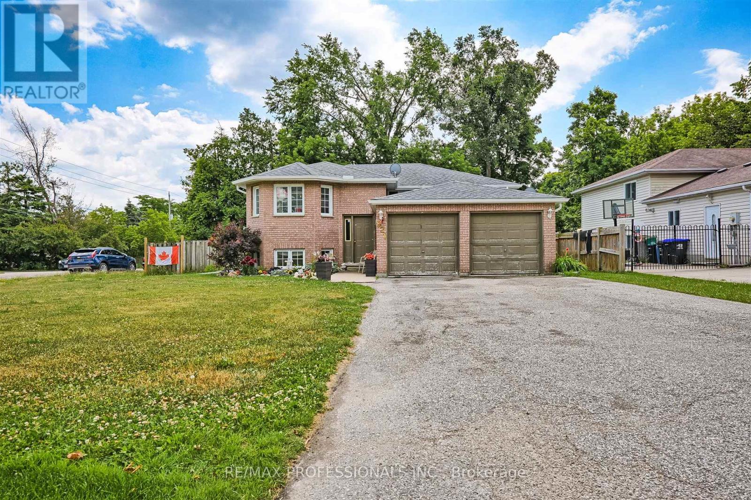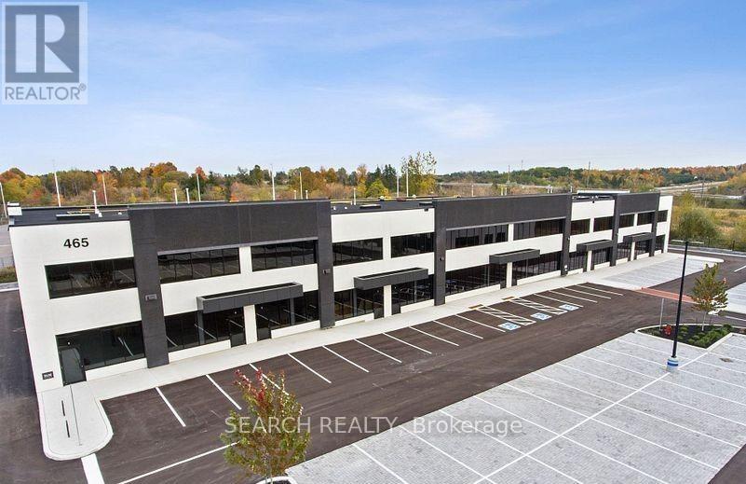623 - 4800 Highway 7 Road
Vaughan, Ontario
This Is Elevated Condo Living In The Heart Of Woodbridge! Amazing Value Awaits Inside Suite 623, Located In One Of Vaughan Most Beloved Boutique Condo Buildings! This Gorgeous 2 Bedroom Condo Inside Avenue On 7 Is The Dream Destination For Any First Time Buyer Or Downsizer. True Pride Of Ownership Sets The Tone Inside This Beautiful 2 Bedroom Suite, Creating A Truly Inviting & Inspiring First Impression For Several Great Reasons. Step Inside And Experience A Truly Stunning & Highly Functional Living Space, Perfectly Complimented With An Abundance Of Natural Light Throughout Every Corner Of The Modern Interior! No Detail Is Overlooked Within This Move-In Ready Masterpiece, Complete With Brand New Flooring Throughout, Upgraded Lighting, Beautiful 2 Tone Modern Kitchen W/ Oversized Island, 2 Spacious Bedrooms, Cozy & Comfortable Living Room & Incredible Full Length Balcony Retreat, Home To A Warm & Scenic East Exposure! This Exceptional Unit Also Offers Amazing Amenities - Media Room, Gym, Outdoor Pool, Guest Suites & More At Your Doorstep.. You've Found The One You've Been Waiting For! (id:50886)
Royal LePage Premium One Realty
272 Conestoga Avenue
Richmond Hill, Ontario
This exceptional bungalow featuring 5BDRM and 2 Bath offers a unique opportunity for both comfort and financial peace of mind. The rental income of $4,000/m, can be converted to $9000/m if the upstairs is also rented, offering a lucrative income, making it an excellent investment. The basement with private entrance, 3bdrms, 3bath, built-in laundry facility, professionally finished ($170K), is a standout feature of this home. *The fully furnished house, with furniture, TVs, fridges, and more (see the attachment), ensures immediate rental readiness. Don't miss this chance to own this dream home where living is easy, and the mortgage pays for itself!***The studio room in the backyard gives even more flexibility, can be used as another rental office/space maximizing your income potential. Located in the prestigious Bayview Secondary School area, this home offers unparalleled convenience. Minutes of walking to the GO Train, close Yonge and Bayview, top-rated schools, parks, and public transit, ensuring all your daily needs are met with ease. With multiple income-generating spaces and an unbeatable location, it offers a unique lifestyle that few properties can offer. Welcome to your new home, where convenience and financial freedom await! (id:50886)
Century 21 Percy Fulton Ltd.
141 Silas Boulevard
Georgina, Ontario
This Charming Bungalow, Boasting 3 Bedrooms and 1 Bathroom, Rests in Close Proximity to the Stunning Lake Simcoe. The Open Concept Living Area Features Easy-to-Maintain Laminate Flooring Throughout That Seamlessly Combines Style and Practicality. New Washer and Dryer (2022). The Freshly Constructed Porch and Rear Deck (2022) Offer Delightful Spots to Unwind. With the Lake a Stone's Throw Away, You Can Relish Breathtaking Sunsets, Tranquil Shoreline Walks, and Various Water Sports. This Locale Is Highly Sought-After by Nature Enthusiasts and Those Yearning for a Calm, Soothing Getaway From Urban Life's Frenzy. (id:50886)
Sutton Group-Admiral Realty Inc.
312 - 12 Woodstream Boulevard
Vaughan, Ontario
Welcome to this beautifully maintained 1-bedroom condo offering the perfect blend of comfort, style and convenience. Featuring laminate floors throughout and an abundance of natural light, this bright and airy unit boasts unobstructed views of a private, landscaped courtyard-a peaceful retreat with manicured gardens that provide a quiet, calming atmosphere. The open-concept kitchen is both functional and elegant, complete with a breakfast bar, stainless steel appliances, upgraded granite countertops, and timeless cabinetry that complements any decor. Enjoy the convenience of Ensuite laundry, one parking space and a storage locker. Situated in the heart of West Woodbridge, you're just steps from local shops, restaurants and amenities, with easy access to schools, parks and Highway 427-perfect for commuters and urban explorers alike. Residents enjoy access to world-class building amenities, including a stunning lobby, fully-equipped gym, 24-hour concierge and stylish party room-offering luxury, security and convenience all in one. Don't miss your opportunity to own this sun-filled gem in a prime location.! (id:50886)
Royal LePage Maximum Realty
26 - 255 Shaftsbury Avenue
Richmond Hill, Ontario
Welcome to this meticulously maintained 3-bedroom, 3-bathroom middle-unit townhome, showcasing true pride of ownership and countless thoughtful upgrades throughout. Clean, bright, and move-in ready, this home combines comfort, function, and timeless style - ideal for families or professionals looking for a peaceful yet connected community.The main floor features crown moulding, hardwood flooring in the hall and powder room, and a warm, open-concept layout perfect for entertaining or relaxing. The kitchen boasts floor-to-ceiling cabinetry with elegant glass-accent doors, an oversized pantry, tile flooring, and updated appliances including a fridge (2020) and oven (2024). Enjoy meals in the cozy breakfast area or unwind in the inviting living room with custom blinds and views of the new backyard deck (2025) and fence (2024).Upstairs, you'll find three spacious bedrooms with closet organizers, carpet throughout, and wood shutters on every window for a classic, cohesive look. Outside, the home welcomes you with a new concrete front patio. Located steps from vast green spaces, scenic walking and biking trails, and a vibrant community centre, this property offers an exceptional lifestyle surrounded by nature and convenience.Every detail has been thoughtfully cared for - from the carpet runner on the stairs to the tile in kitchen and washrooms - making this home truly turnkey and worry-free.Don't miss the opportunity to own this exceptional townhome that perfectly blends style, comfort, and community. Move in and enjoy the best of modern living in a peaceful, family-friendly neighbourhood! (id:50886)
Sutton Group-Admiral Realty Inc.
40658 Shore Road
Brock, Ontario
Welcome To Your Private Escape On Peaceful Thorah Island. This Exceptional Waterfront Property On The East Shore Of Lake Simcoe Features Clean, Shallow-Entry Water - Perfect For Swimming, Paddleboarding, Canoeing, And Fishing Right From Your Shoreline. Set On Approximately 85 Acres Of Mixed Bush And Trees, The Property Offers Unmatched Privacy And Natural Beauty. The 4-Bedroom Cottage Includes A Durable Steel Roof, Electrical Heating, And A Walk-Out To A Spacious Deck With Panoramic Lake Views. Further Into The Property, A Separate One-Bedroom Cottage Provides Additional Space And Privacy - Ideal For Guests, Creative Workspace, Or Extended Family. A Rustic Barn Structure Also Sits Deeper On The Land. Both Buildings Need TLC, But They Are In Place And Full Of Potential For Those With Vision. Accessible Only By Boat, Thorah Island Offers A Serene, Unspoiled Environment Just A Short 10-Minute Ride From Beaverton And Less Than 2 Hours From The GTA. Don't Miss The Opportunity To Own A Truly Unique Piece Of Lake Simcoe. (id:50886)
Exp Realty
809 - 270 Davis Drive
Newmarket, Ontario
Sunfilled corner unit with beautiful southeast views above the trees and located in the heart of Newmarket. Prime location in this building, 2 bedroom, 2 bathroom with over 1000 square feet of living space. Generous room sizes, updated kitchen with stainless steel appliances, full sized laundry units, separate utility closet, blinds throughout. Conveniently located close to transit, GO, Upper Canada Mall, restaurants, boutique & box stores, hospital and more. Pool is currently not in use and to be refurbished as per mgmt. (id:50886)
Royal Heritage Realty Ltd.
Unit 2065 - 2067 - 30 South Unionville Avenue
Markham, Ontario
Well-Renovated Office/Retail Unit in Prime South Unionville Location! Move - in conditions! Total Area of 2 units Approx. 1435 Sq.Ft. (Retail Area 1219 Sq.Ft.) OnThe 2nd Floor Of A High-Demand Mixed-Use Complex. Currently Occupied By A Successful Education Program With Stable Rental Income ForAlmost 10 Years! Functional Layout Includes Reception Area, Private Offices/Classrooms, And Open Work Area. Ideal For Educational, Medical,Legal, Accounting, Or Other Professional Uses. High-Traffic Plaza Anchored By T&T Supermarket, Restaurants & Retail. Ample Surface &Underground Parking. Close To Markville Mall, Civic Centre, Hwy 7 & 407. Excellent Opportunity For End-User Or Investor! ******Unit 2065 and Unit 2067 ******Appointment need to be confirmed. Please do not go direct. Thank you. (id:50886)
Homelife New World Realty Inc.
1 Treetops Boulevard
New Tecumseth, Ontario
Welcome to 1 Treetops Blvd A Stunning Family Home in Allistons Sought-After Treetops Community!This beautiful upgraded 4-bedroom, 4-bathroom home sits on a premium corner lot backing onto a serene pond and the Nottawasaga Golf Course. Offering nearly 3,000 sq ft of living space, this home features a double-door entrance, parking for 6 cars, and a bright open-concept layout perfect for family living. Enjoy beautiful sunset views from the wrap-around porch. The main floor boasts 9 ft ceilings, hardwood and ceramic flooring, a cozy family room with gas fireplace, and separate living and dining areas. The spacious kitchen includes granite countertops, stone-glass backsplash, stainless steel appliances, and a walkout to a fully fenced backyard with stone wall accents. Upstairs offers a large primary suite with a 5-piece ensuite and walk-in closet. The second bedroom also features its own 4-piece ensuite, while the third and fourth bedrooms share a Jack-and-Jill bath. All bedrooms come with walk-in closets. Other highlights include main floor laundry, an attached double garage, and an unfinished basement with look-out windows and in-law suite potential. Recently painted inside and out, this home is move-in ready! Located just steps to parks, trails, and the newly opened St. Cecilia Catholic School, and only minutes to Hwy 400, Nottawasaga Resort, Stevenson Memorial Hospital, shopping, and more.Don't miss this rare opportunity to live in a vibrant, family-friendly golf course community! (id:50886)
Homepin Realty Inc.
41 Leith Drive
Bradford West Gwillimbury, Ontario
pacious, Warm and inviting 3100 sqft, 4-bed, 3 1/2-bath with a well-designed living space. 2 car gar, 4 private drive for a total of 6 parking spaces. The heart of the home is the large kitchen, with island, sleek cabinetry, and a convenient servery that connects seamlessly to the dining and living areas. This layout is ideal for both casual family meals and entertaining. Main floor family room with gas fireplace, provides an ideal space for relaxation. 4 generously sized bedrooms, offering privacy and comfort . 2 of the bedrooms have their own ensuites. The second-floor open media area is a versatile space that can be transformed into a home theatre, playroom, or a comfortable lounge for all to enjoy. Close to all amenities. SS Fridge, Stove, Dishwasher Clothes Washer, Dryer, CAC, CVAC and attachments, GDO and two remotes. (id:50886)
Century 21 Heritage Group Ltd.
821 10th Innisfil Line
Innisfil, Ontario
Welcome to 821 10th Line, Innisfil! This charming raised bungalow is perfectly situated in the heart of Innisfil, offering a fantastic opportunity for investors or first-time home buyers. Sitting on a large 50 x 150 ft corner lot, this versatile property features 3+2 bedrooms, 2 full washrooms, and 2 kitchens providing excellent potential for multi-generational living or rental income. The home includes a fully finished basement apartment with a private walk-out, adding flexibility and value. Located just a short walk to Tenth Line Beach ! This property combines comfort, convenience, and investment potential in one desirable package. Don't miss your chance to own a home in one of Innisfils most sought-after neighborhoods! (id:50886)
RE/MAX Professionals Inc.
24 - 455 Harry Walker Parkway S
Newmarket, Ontario
New Industrial Condo in Prime Newmarket Location! Welcome to ELM Business Centre, Newmarket's newest state-of-the-art industrial development. Ideally situated just off Highway 404 at Mulock Drive, this brand-new industrial condo offers exceptional functionality and modern design. Features include large windows for natural light, a structural steel mezzanine, and a 12' x 14' drive-in grade-level door. Ample on-site parking, excellent signage exposure, and proximity to major amenities make this an outstanding opportunity to own in Newmarket's rapidly growing industrial hub. See attachment for a detailed list of upgrades. (id:50886)
Search Realty

