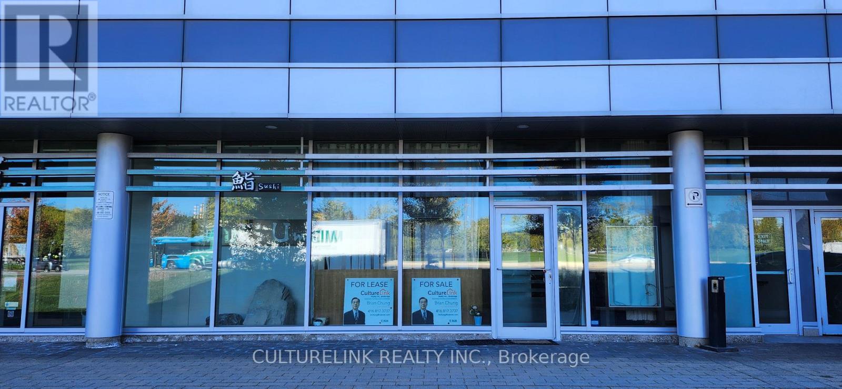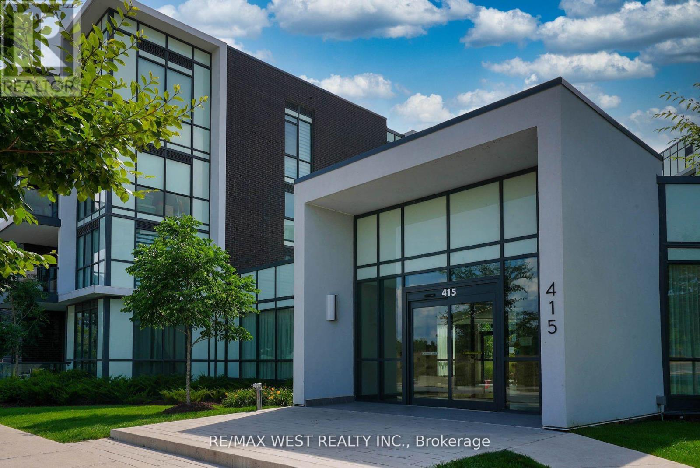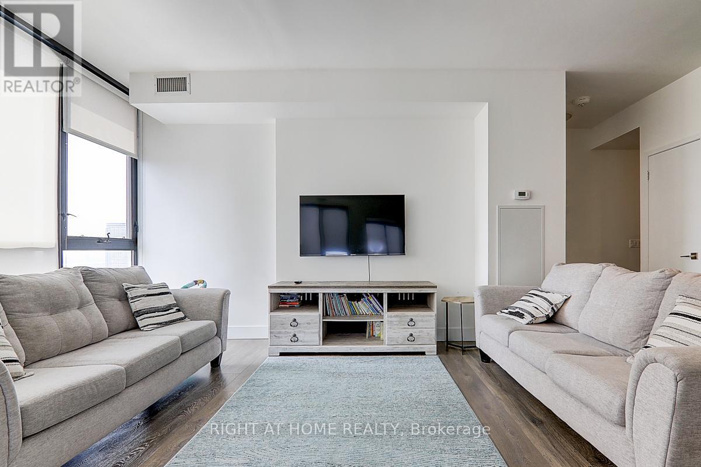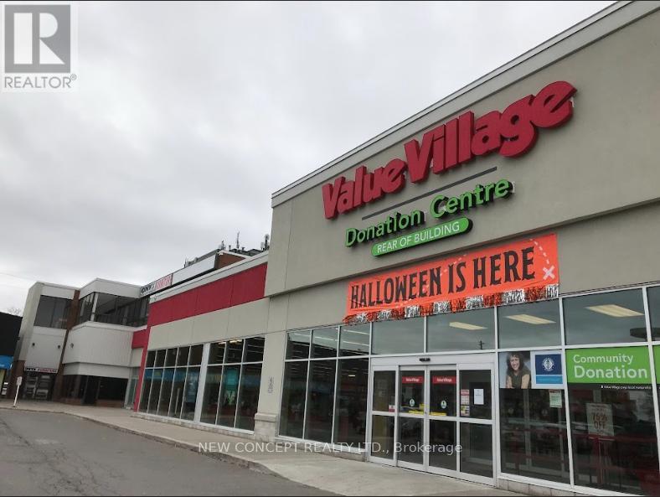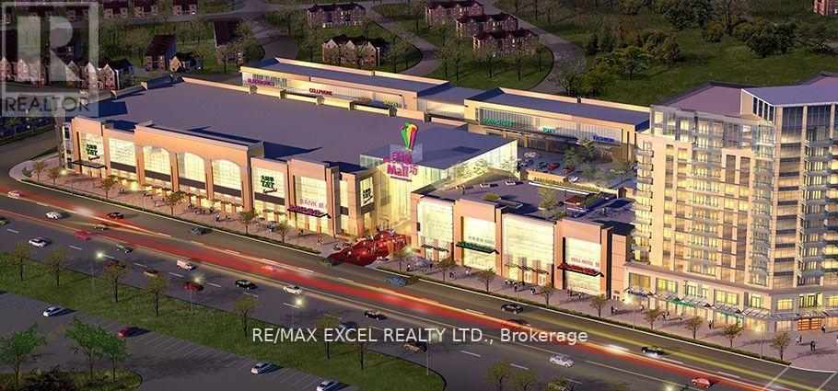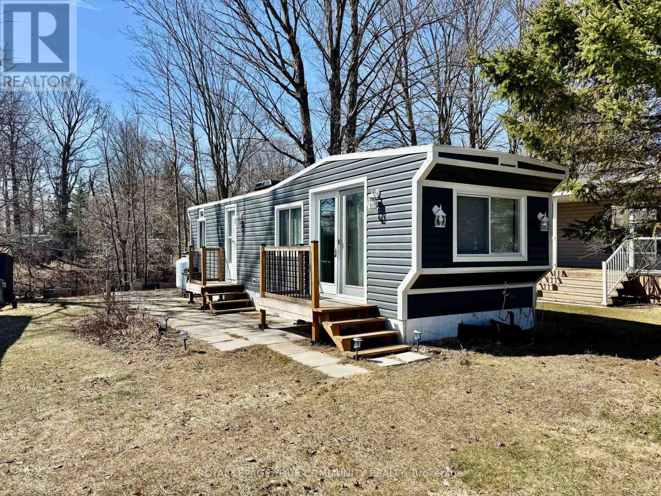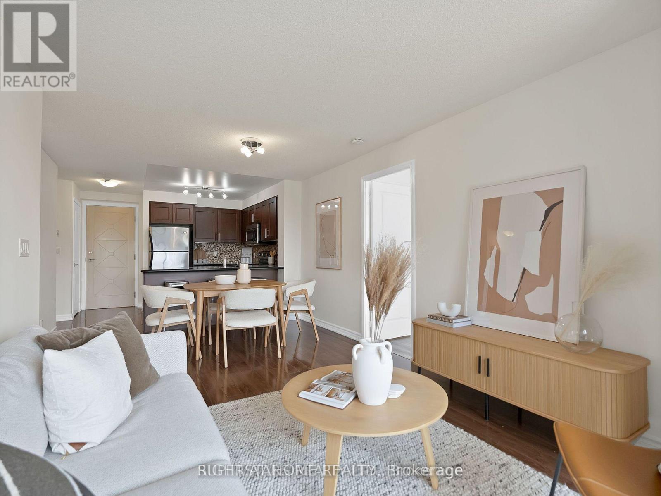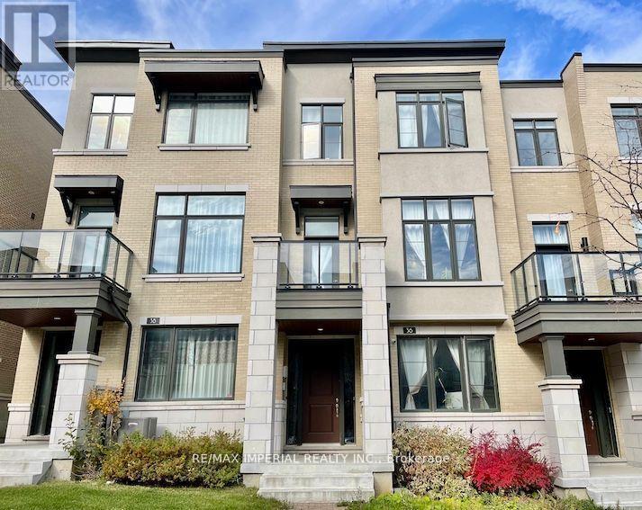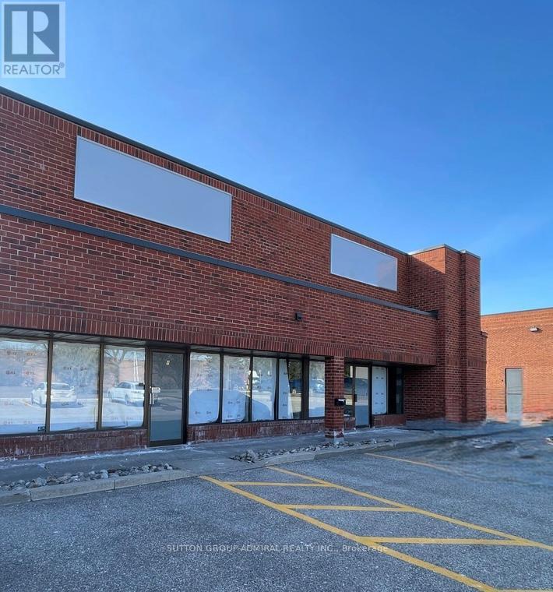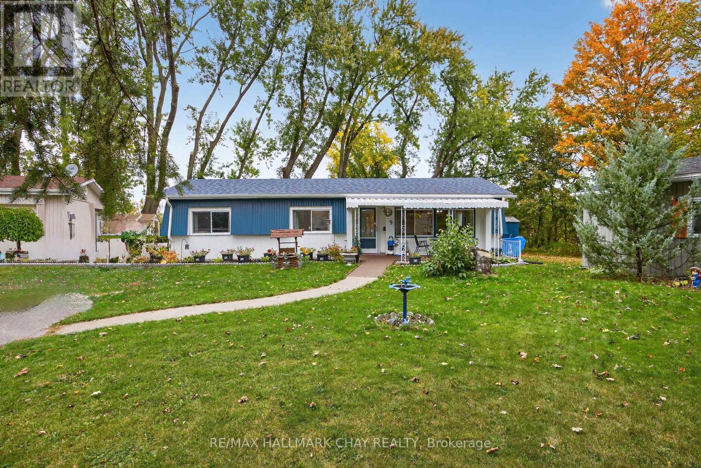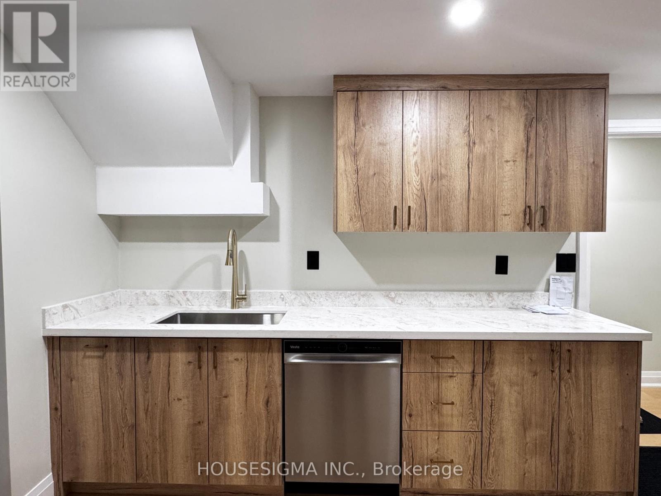103 - 3621 Highway 7 Avenue E
Markham, Ontario
Good location retail unit facing heavy traffic Highway 7 with obvious attraction for your business. Lots of parking spaces on ground and underground level with pro management. Existing washroom might be retained for your new layout. There are two back door exits for convenient in and out. AAA offices, luxurious condo apt and shops around for easy access for clients. Good for investment or own use. Buyers please verify Zoning MC-D1 which is not allowed SPA business in whatever way. Buyers have to apply for new layout permit as their chosen business being approved by the city. (id:50886)
Culturelink Realty Inc.
G39 - 415 Sea Ray Avenue
Innisfil, Ontario
Experience the beauty and comfort of Friday Harbour and the endless convenience of Resort Living. This rarely available one bedroom apartment with an open concept layout on the shores of Lake Simcoe is the perfect place to call home. Boasting an oversized kitchen with plenty of storage. Walk out to a large private terrace, this unit is perfect for entertaining. Enjoy resort style living with popular restaurants and shops. This Garden Suite Unit promises a truly unique experience with unbeatable amenities. The Beach Club and Lake Club offers an amazing Club experience that can't be beat. Work out in the state-of-the-art Fitness Centre and enjoy the large games room and outdoor pool. The resort includes Shops, Restaurants, Shuttle Service with a 18 hole Golf Course nearby. Golf at the Nest, get out on the lake or walk and hike the trails. The possibilities are endless. This unit won't last. Resort Fees, Annual Lake fees and 2% of purchase price Plus HST for initiation apply. (id:50886)
RE/MAX West Realty Inc.
2202 - 2916 Highway 7 Avenue
Vaughan, Ontario
Luxurious Contemporary Modern 2 Bedroom And Den, High 9FT Ceilings, Floor To Ceiling Windows, 2 Full Baths, Lots Of Natural Light . Very Practical Layout, COZY Bedrooms. 9 Foot Ceilings, Laminate Flooring Thru-Out. Open Concept Kitchen Boasting Upgraded Backsplash, Upgraded Cabinets and Quartz Counters. Spacious Primary Bdrm Offers Double Mirror Closet & Large Ensuite With Spacious Shower, Upgraded Vanity. Enjoy many Amenities: 24-7 Concierge With Security, Party Room, Games Room, Guest Suite Room Booking, Pet Spa, Theatre Rm, Pool Aqua Lounge, Gym, Garden Terraces. Immediate vicinity to Vaughan Subway Station/Viva, Hwy400&407, Schools, Park,Shopping Center, Restaurants, & Much More. (id:50886)
Right At Home Realty
10620 Yonge Street
Richmond Hill, Ontario
Fully tenanted commercial plaza with many anchors like Shoppers, Value Village, St.Louis etc... Located Corner of Yonge and Oxford St. on over 4 acres of land. Great future development potential. Over 50,000 rentable square foot. Ample parking spaces. Great income producing investment property. (id:50886)
New Concept Realty Ltd.
2068 And 2070 - 30 South Unionville Avenue
Markham, Ontario
Langham Center Shopping Mall. Anchored By TnT Supermarket And Over 500+ Other Businesses. 2nd Floor Professional Offices. Ideal For Medical & Other Professional Uses, Commercial Schools & Service Retail Businesses. Very Bright Spaces. 2 Connecting Units. Upgraded Power(60Amp Each Unit). Rough-In Plumbing. Ready For Your Business! (id:50886)
RE/MAX Excel Realty Ltd.
285 Crydermans Side Road
Georgina, Ontario
Welcome to affordable living! Cute and cozy 1+1 Bedroom, situated in popular Lyndhurst golf and park! Approximately 10 minutes from Lake Simcoe, and just under 15 minutes to the highway 404 extension! Backing onto Green space, enjoy this lot with no neighbours behind. Open concept home, one bedroom with a den! Updates include roof (re tarred) hot water tank owned, vinyl siding, vapor barrier and insulated al approximately 2023. Enjoy walking trails, an inground poo;, and just steps from a beautiful 18 hole golf course! This home is located on leased land. The lease from April 26th to October 26th is $3575.00 plus HST. (id:50886)
Royal LePage Your Community Realty
214 - 18 Harding Boulevard
Richmond Hill, Ontario
Welcome to this Naturally Bright, Well-Maintained and Carpet-Free 2+1 split bedroom, 2-bathroom modern condo unit featuring a spacious open-concept living and dining area. The modern kitchen features a breakfast bar area, granite countertops, stainless steal appliances, trendy backsplash, undermount sink and plenty of cabinet space. Custom built-in cabinetry in the den and the large walk-in closet in the primary room adds an incredible amount of additional storage space in this unit. Unwind after a long day in your very own large south facing 18 foot balcony overlooking the building's courtyard. 2 side by side parking spots and a locker are also included in the lease price. This clean and well-run building offers great amenities which have been recently updated and is conveniently located near shops, medical buildings/hospital, highways, shopping mall, GO Train and public transit at your doorstep. Note: staged photos have been taken from the previous listing, with consent. (id:50886)
Right At Home Realty
36 Carrville Woods Circle
Vaughan, Ontario
Modern & Luxurious 7-Year-New Freehold Townhome, 2,104 sq.ft., offers a double car garage driveway parking 2 cars. Enjoy 10' smooth ceilings on the main floor, 9' on both upper and lower levels, and hardwood flooring throughout.The lower level features a spacious family room or office that can easily be converted into a 4th bedroom.The kitchen is equipped with premium Bosch stainless steel appliances, a central island, and walkout from the breakfast area to massive 20' x 18' terrace. Main floor den with balcony access. The turning staircase offers a safer, less tiring, complemented by large windows that fill the home with natural light.The sun-filled primary suite includes a walk-in closet, private balcony, and a frameless glass shower in the elegant en-suite (id:50886)
RE/MAX Imperial Realty Inc.
9 & 10 - 271 Amber Street
Markham, Ontario
End unit with two truck level doors and one drive in door. Located in the centre of Markham'sprime industrial zone, with quick access to highway 404/401/407/7. Building features great free parking and shipping with will accommodate 53' trailers. Clean uses only. No woodworking, granite, automotive, or recreational uses permitted. Ample Parking. Warehouse for sublease. Net rent will be increased 5% per year. (id:50886)
Sutton Group-Admiral Realty Inc.
874 John Street
Innisfil, Ontario
Welcome to this stunning 6-year-old, 4-bedroom, 4-bath home with a 3-car garage and over 3,700 sq. ft. of living space. Featuring a grand 18-ft entrance, office with 12-ft ceilings, and hardwood flooring throughout. Walk-out basement leads to a half-acre lot with panoramic views. Nestled on a quiet cul-de-sac in the desirable Churchill neighbourhood. Conveniently located minutes to Barrie, Lake Simcoe, Friday Harbour, Gateway Casino, Tanger Outlets, Toronto Skydiving, schools, and with easy access to Hwy 400. (id:50886)
Right At Home Realty
9 Locust Hill Court
Innisfil, Ontario
Welcome to this well maintained 2-bedroom, 1-bath bungalow located in the sought-after adult lifestyle community of Sandy Cove Acres. This bright and inviting home offers comfortable single-level living with thoughtful updates throughout. Enjoy peace of mind with a newer roof (2022), a fresh exterior paint job, and great outdoor features including a newer deck, shed, and patio stones-perfect for relaxing or entertaining. Inside, the home is carpet-free and offers a warm, welcoming layout with plenty of natural light. The covered front porch provides a cozy spot to enjoy your morning coffee, while the spacious backyard with no neighbours behind offers privacy and a tranquil setting. Located in a vibrant community with fantastic amenities, including recreation centres, pools, and social clubs, this move-in ready home is ideal for those seeking comfort, convenience, and community living. Total monthly charges to new owner $995.28 (id:50886)
RE/MAX Hallmark Chay Realty
B2 - 9 Delevan Court
Richmond Hill, Ontario
Newly renovated 2-bedroom basement apartment in the heart of Richmond Hills prestigious neighborhood. This bright and modern unit features a private entrance for added privacy, making it ideal for tenants who value comfort and convenience. Located in a top-rated school district, its just a short walk to parks, schools, supermarkets, restaurants, and community centers. Rent includes high-speed internet, snow removal, and lawn care. Tenant is responsible for 20% of the utilities. Tenant might be a subject and agree to a SingleKey verification (if requested) (id:50886)
Housesigma Inc.

