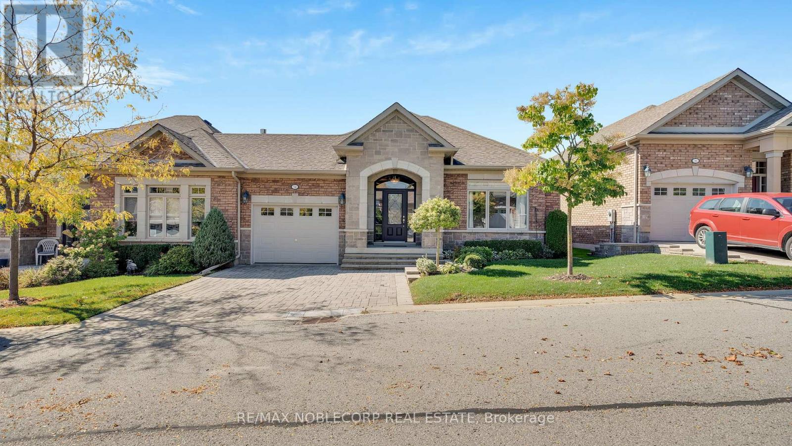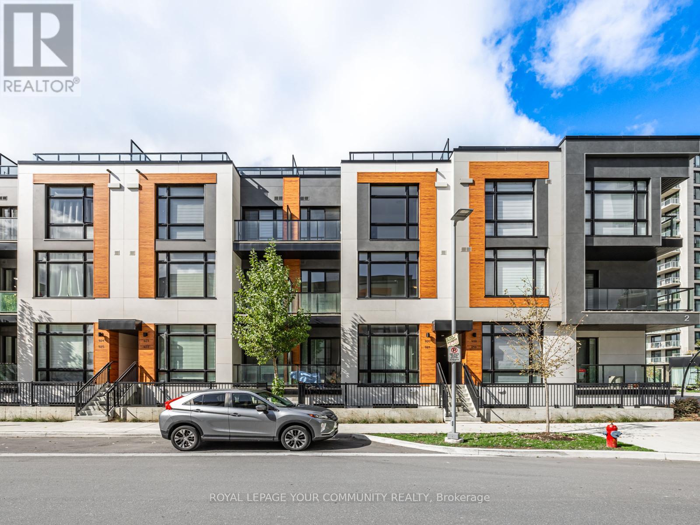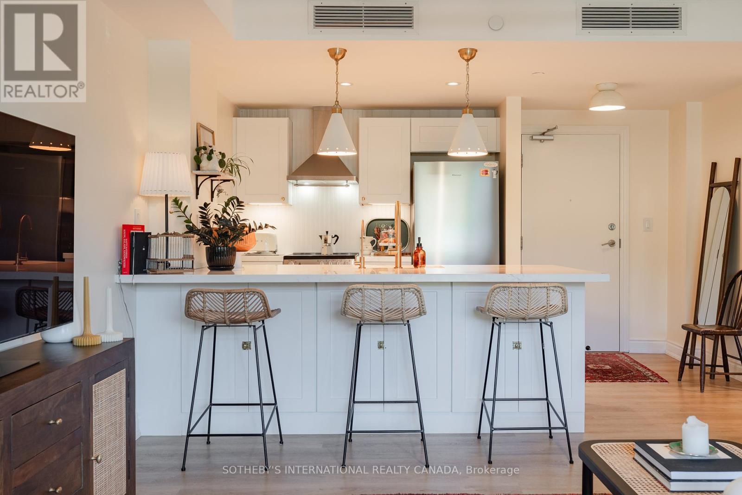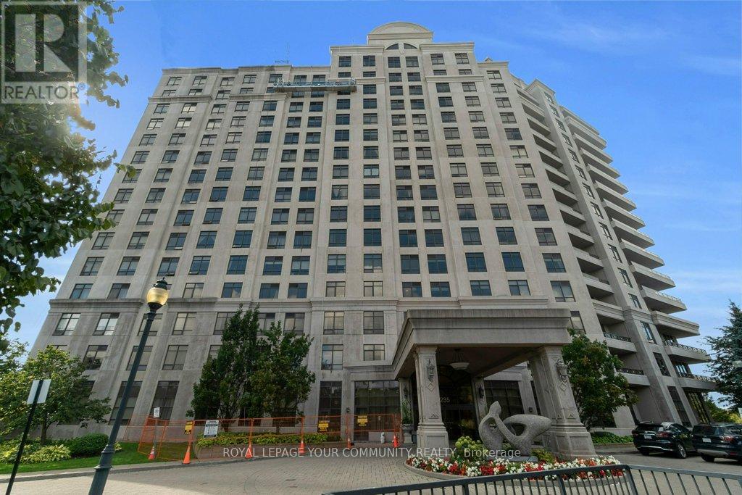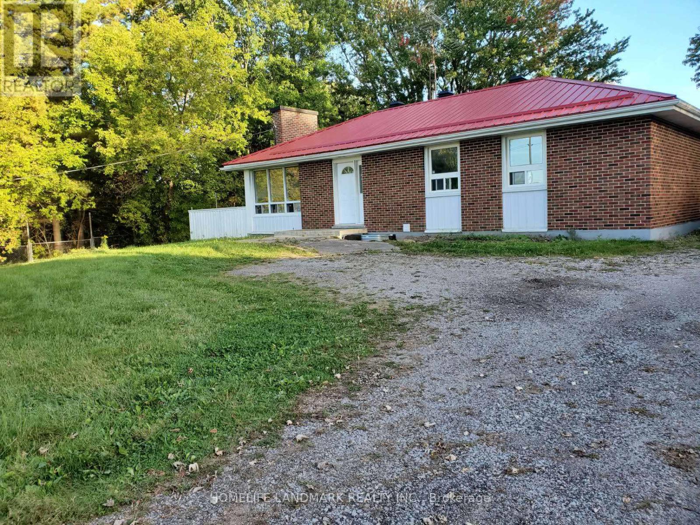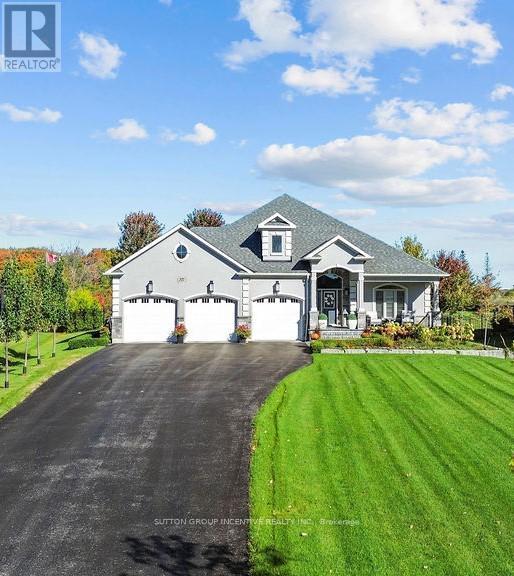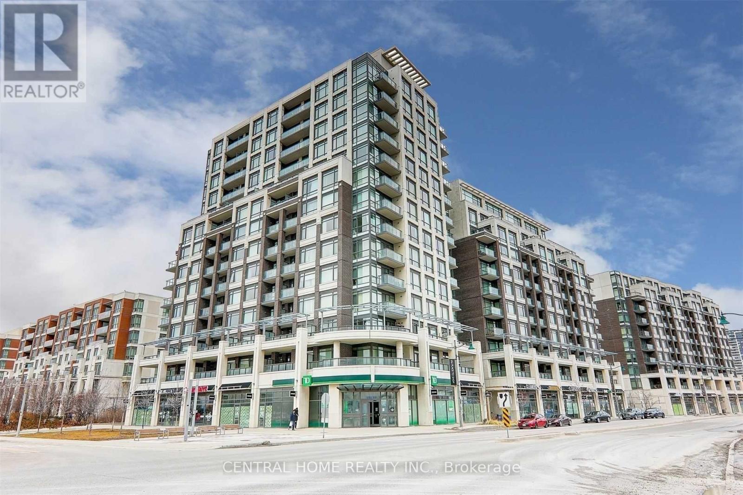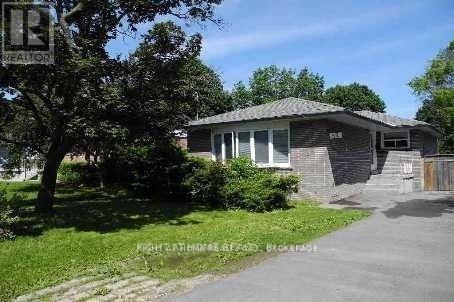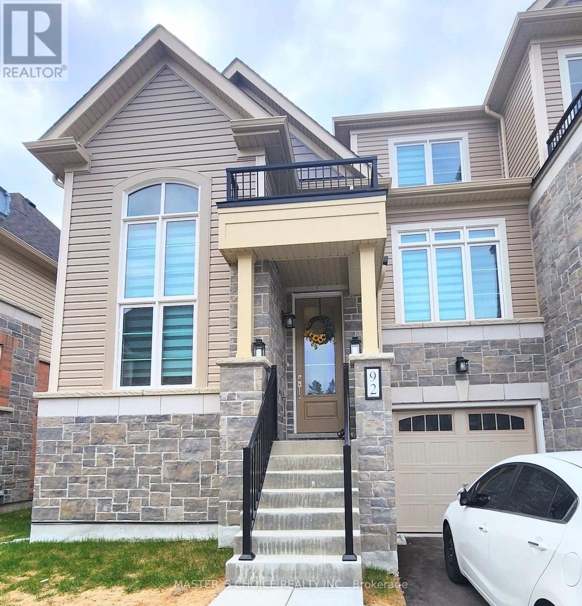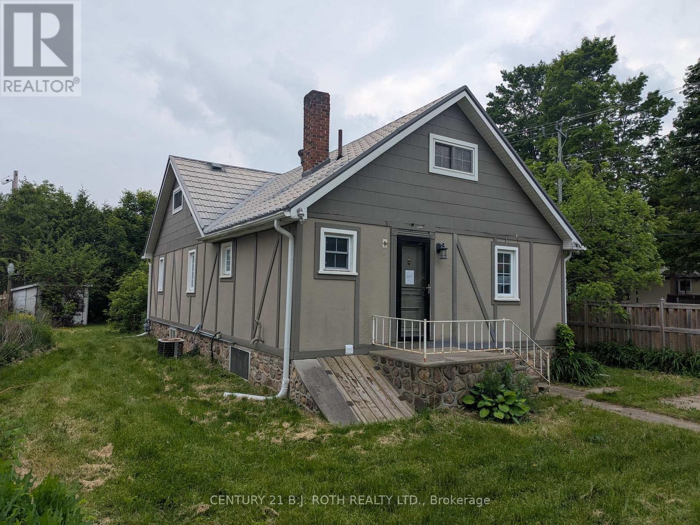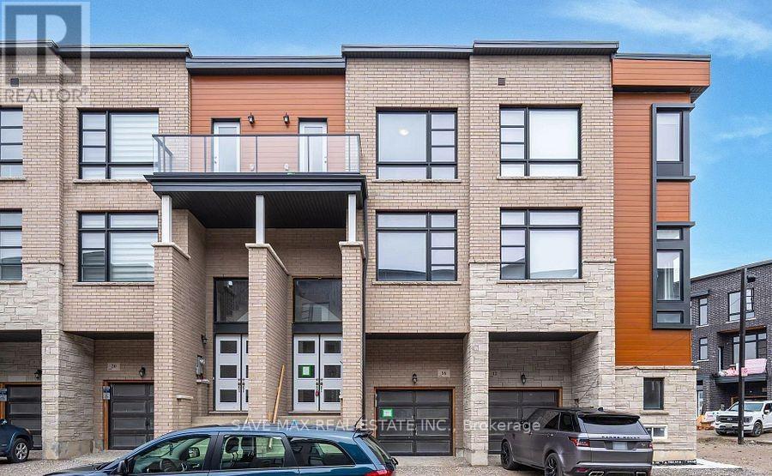31 - 34 Hillcrest Drive
New Tecumseth, Ontario
Welcome to Briar Hill Alliston's Premier Adult-Lifestyle Community! This beautifully maintained semi-detached bungalow offers a rare blend of comfort, convenience, and community in the heart of the award-winning Briar Hill neighbourhood. Boasting 1301 sq ft above grade plus a fully finished walk-out basement (1301 sq ft), this sun-drenched home features an open-concept layout perfect for easy living and entertaining. The main floor includes a spacious primary bedroom with a 4-piece ensuite and walk-in closet, upgraded maple hardwood floors throughout, and pot lights, 10" Crown Moulding through top floor, Cathedral ceiling in Family room, Large Focal Point Fireplace with Crystals and large windows elevate the family room, kitchen, and dining areas. Downstairs, the bright finished walk-out basement includes a second Large bedroom, a Large bedroom-like size Walk closet, a 3-piece bathroom, a Rec room, and ample storage ideal for guests or family. Enjoy maintenance-free living with all exterior upkeep handled for you: lawn care, Cutting, irrigation system for lawn watering, exterior window cleaning, roof & window replacement, and even water are included in your monthly fees. Briar Hill Residents Enjoy Access to a 16,000 sq ft Community Centre with lounge, library, games room, fitness studio, garden patio, & multiple activity rooms. Daily social programs** and year-round events. Proximity to Nottawasaga Resort, 2 championship golf courses, indoor pool, whirlpool, gym, squash/racquetball, walking trails & more with exclusive discounts for residents. Close to shops (Walmart, Canadian Tire, grocery), Stevenson Memorial Hospital, Hwy 400/89/27, Earl Rowe Provincial Park, nature trails & local dining. Whether you're looking to downsize in style or enjoy an active, connected lifestyle, this home has it all! Don't miss your opportunity to own in one of Alliston's most sought-after communities. Book your private showing today! (id:50886)
RE/MAX Noblecorp Real Estate
427 - 9000 Jane Street
Vaughan, Ontario
Welcome to this beautifully designed 817 sq ft unit, complete with a wraparounds balcony-perfect for relaxing or entertaining. Featuring 9-foot ceilings and stylish laminate flooring throughout, this bright and modern space is filled with natural light. Enjoy a sleek, contemporary kitchen ideal for cooking and gathering with friends. This unit also includes one parking spot, one locker, and a built-in central vacuum system for added convenience. Residents of Charisma Condo enjoy resort-style amenities, including a party room, games room, fitness centre, theatre, pet grooming station, and an outdoor pool. Unbeatable location-just steps to Vaughan Mills Shopping Centre, HWY 400 & 407, and the VIVA Transit Hub. Don't miss your chance to live in one of Vaughan's most sought-after communities ! (id:50886)
RE/MAX Hallmark Realty Ltd.
920 - 2 Steckley House Lane
Richmond Hill, Ontario
Brand New Upper-Level Townhouse in Sought-After Richmond Hill! Experience contemporary living in this bright & spacious 2 bedroom, 2.5-bathroom condo townhouse at Elgin East by Sequoia Grove Homes. Offering 1,268 sq.ft. of thoughtfully designed interior space with 2 balconies & a 364 sq.ft. private rooftop terrace, this home is ideal for professionals seeking comfort, modern style, and convenience. Flooded with natural light & neutral decor, the open-concept main floor features soaring 10-ft ceilings, engineered hardwood floor, and a modern kitchen with quartz countertops, backsplash,extended cabinetry, under-cabinet LED lighting, balcony and a large centre island - ideal for entertaining or casual dining. The upper level boasts 9-ft ceilings, convenient laundry closet, spacious bedrooms, 2 full baths including a luxurious primary bedroom with a 4-piece ensuite, closet & balcony. Offering both a tranquil escape to start or end your day or the perfect spot to entertain your guests is the expansive private rooftop terrace that includes a gas hookup ready for BBQs. Additional features: elevator access to the parking lot, 1 parking spot, 1 locker, and lots of visitor parking nearby. Minutes to Richmond Green Park, schools, Costco, Walmart, transit, and Highway 404. Enjoy the ease of urban living without snow removal or lawn maintenance. Utilities and rental equipment are tenant responsibilities. * See attached floor plan for measurements* (id:50886)
Royal LePage Your Community Realty
216 - 149 Church Street
King, Ontario
It's not often that you find a condominium fitting into a natural landscape. And it's not often that you find one that takes advantage of village life. 149 Church Street is focused on both with its beautiful setting and a stroll away from bespoke coffee shops, boutiques and sourdough! Larger than most, Suite 216 includes updated bathrooms, with heated floors, a kitchen that includes morning coffee over quartz counters and cabinetry that marries well with a collection of cookbooks. A rare light-filled dining area and garden view terrace as well as new flooring and custom light fixtures complete the picture. Laundry, HWT and heating unit within each suite. This smaller boutique building includes a pool, exercise room, party room with kitchen, games and library spaces. A private green space. The village has a life of its own with events throughout the year that bring local interests and community together. (id:50886)
Sotheby's International Realty Canada
707 - 9235 Jane Street
Vaughan, Ontario
***Welcome To Bellaria, A Gated Community Of Condominium Residences***. Beautiful 1 Bedroom Unit Plus Den, Open Concept Layout, Well Appointed Kitchen W/Granite Counters, Double Sink, Ample Cabinet Storage. Combined Living And Dining Rooms, Walkout To Balcony With Sunny Southwest Exposure. Recently Painted, New Light Fixtures, New Window Coverings, Carpet Free. Ensuite Laundry, 1 Parking, 1 Locker. Residents Can Enjoy Exceptional Amenities, Including A Reading Room/Library, Party Room, Gym, Yoga/Pilates Studio, Games Room, Steam Room, Boardroom, Theatre Room, Guest Suite, And An Outdoor Barbecue Area. Situated In A Private Park-Like Setting With Rivers And Walking Trails, This Property Offers A Private, Secluded, Gated Community While Being Steps To Transit, Shopping, Restaurants, Vaughan Mills, Parks, And Minutes From Rutherford GO, Major Highways, Canadas Wonderland And More. See attached photos, virtual tour and floor plan for more details. (id:50886)
Royal LePage Your Community Realty
(Main Floor) - 2413 Vivian Road
Whitchurch-Stouffville, Ontario
Welcome to this charming, updated rural bungalow! Featuring a bright, open-concept kitchen combined with a spacious living and dining area, and walkout to an entertainment-sized deck. This carpet-free home boasts large windows that filled the space with lots of natural light, Enjoy the convenience of your own private en-suite laundry. Located just minutes from Highway 404, gas stations, and Costco. This gated and fully fenced home provides added privacy and security, ideal for a small family or young professional seeking a balance lifestyle of urban and country living. Well-maintained, quick access to city amenities, move-in ready. (id:50886)
Homelife Landmark Realty Inc.
327 Sunnybrae Avenue
Innisfil, Ontario
This Stunning Custom Builder Stucco/Stone Bungalow is situated on just over a half-acre private lot, offering a country feel while remaining close to city amenities. It boasts numerous upgrades from the builder and additional enhancements by the owners. Apx 5100 total square feet, finished top to bottom. The property features a gorgeous lot with a huge driveway accommodating 12+ cars (triple-wide at the garage). Inside, you'll find a 14' ceiling in the foyer, a front office/bedroom, a second bedroom, a main 4pc and a 2pc. Hardwood flooring extends throughout the main level, complemented by pot lights, O/S trim, crown molding, 9' doors, and transom windows, creating a bright yet cozy atmosphere. The large master at the rear includes a W/I and 5pc Ensuite with heated floors. The stunning great room offers an open concept design with vaulted ceilings and a floor-to-ceiling stone wood fireplace. The gourmet kitchen features a pantry, wine storage/cooler, B/I glass cupboards, an o/s island, and an o/s stainless steel fridge/freezer combo & gas stove. The DR provides a W/O to a 26x15 composite deck, 8-person hot tub, lighted stairs leading to a huge pattern concrete area-$40k, a custom shed -$25k and wrought iron fencing around the rear yard. The exterior is enhanced by mature trees and professional landscaping. The main floor also includes a laundry with a side door and a mudroom leading to a fully insulated garage with an epoxy floor and a gas heater. There is a separate staircase to the basement and a rear door. The gorgeous oak staircase leads to a spectacular Fin Basement with upgraded 9' ceilings, ideal for an in-law setup. It includes a huge R/R with a B/I projector and electric screen, a gas fpl, pot lights, and engineered hardwood t/out. There is a second kitchen with top-end appliances, two bedrooms with 4-piece ens (with heated floors), two exercise rooms (one could be a third bedroom), a utility room, a finished office, and a huge cold room. (id:50886)
Sutton Group Incentive Realty Inc.
609e - 8110 Birchmount Road
Markham, Ontario
Luxurious Nexus Condo Built By Remington, Heart Of Downtown Markham. Steps To Goodlife, Cineplex, Banks, Ruth' Chris, Cafes, Popular Restaurants, Viva & Yrt; Close To Go Train And York University Campus (Under Construction). The Golden Corner' Large Living/Dining Facing East And 9" Celling, One Bed Room Plus Den, Den Can Be Used As A Bedroom. (All Photos Are From Previous Listing, Permission Obtained) (id:50886)
Central Home Realty Inc.
Bsmnt - 52 Dunning Avenue
Aurora, Ontario
Beautiful Renovated 1 Bedroom Basement Apartment Located In The Heart Aurora. Laminate Flooring Throughout. Above Ground Windows. Large Bedroom with Semi-ensuite Bathroom. Modern Open Concept Kitchen. Steps To Yonge Street, Dr. G. Williams Secondary School, Parks, 24 HR YRT Bus Route, No Frills, Metro, Shopping Plazas, Restaurants. Minutes to Aurora GO, HWY 404 (id:50886)
Right At Home Realty
92 Lyall Stokes Circle
East Gwillimbury, Ontario
Less than 2yrs old End Unit Townhome back on Ravine feels like a Semi. Abundant natural light. Premium Lot w/ Walk-out finished basement facing Beautiful Vivian Creek Park. Gorgeous well planed New Community. Builder Floor Plan 2010 sqf. 3+1Bed,4 full baths, Office/Den can be used as Bedroom. 15'+High Ceilings on both Office/Den and living room. All 3bedrooms facing Ravine. Quartz Countertop, around 40k upgrades. show with confidence. Walking distance to Parks,Public School, community center, Public Library etc. Minutes away from the small town and local lifestyle amenities that the community offers including independent eateries and boutique shops (id:50886)
Master's Choice Realty Inc.
2709 25 Side Road
Innisfil, Ontario
Opportunity knocks! This spacious 2+2 bedroom, 1.5-bathroom, 1.5-storey home sits on a fenced corner lot just a short walk from the sandy shores at the end of 10th Line in the sought-after community of Alcona. Renovated in 2000, the home features a generous eat-in kitchen, bright sunroom, and combined living/dining areas, perfect for family living. The main floor also features two bedrooms and a full bathroom, while the upper level comprises two additional bedrooms and a 2-piece powder room. Enjoy the durability of a metal roof and take advantage of the separate two-car garage with loft and private entrance, ideal for storage, a studio, or potential workspace. The cellar-style basement, with original stone foundation and low ceilings, houses the laundry hookups, furnace, and other utilities. Municipal sewer and drilled well in place. Ideal for first-time buyers, investors, or a handy person looking to unlock this property's full potential and being sold as is, where is. No representations or warranties are made by the Seller or the Seller's agent. Manulife Bank of Canada Schedule "C" must accompany all offers. A 72-hour irrevocable is required. (id:50886)
Century 21 B.j. Roth Realty Ltd.
16 Quilco Road
Vaughan, Ontario
The house is located in the most prestigious neighbourhood of Kleinburg. The house has 4 spacious rooms. The house has 4 bathrooms. The house has a separate park, few house only. The house has beautiful kitcheb with the window, chef's corner, pantry, quartz counter top and island. The house has 3 balconies, one with prime room. Close to all major highways. Close to Canada's wonderland. One of the builder's most desirable model, 1911 sqft. 200 amp service. $40,000 upgrades, stairs are nicely stained. Most of the house has laminated floors. (id:50886)
Save Max Real Estate Inc.

