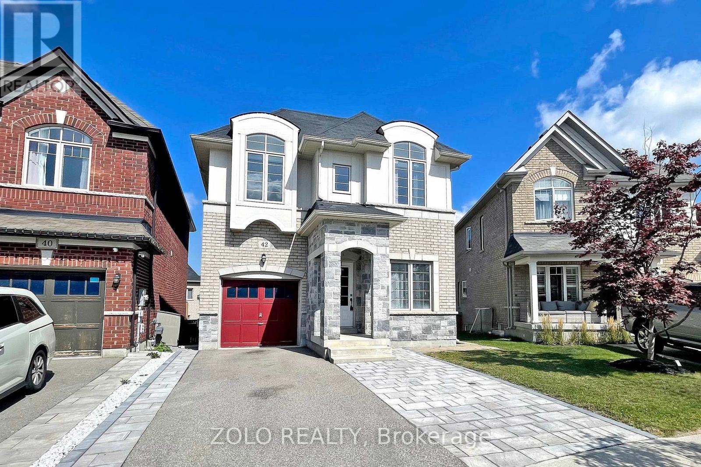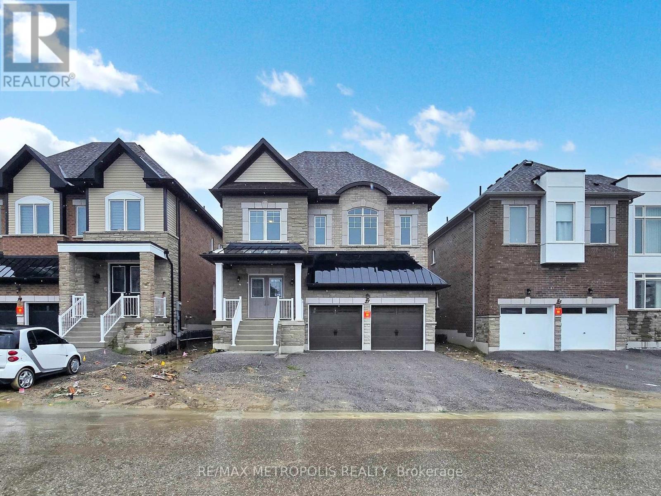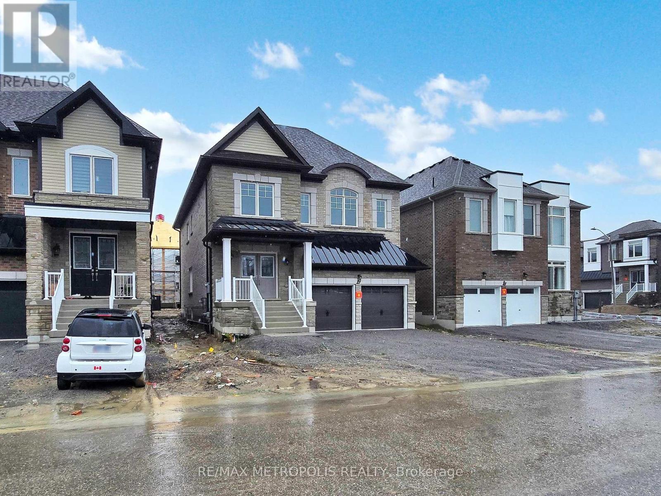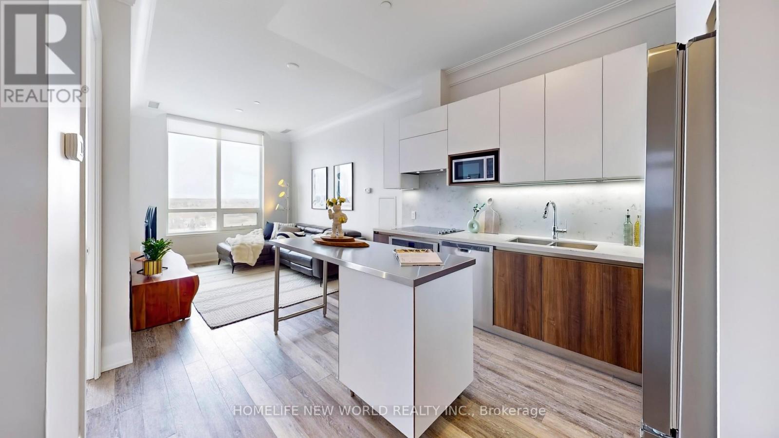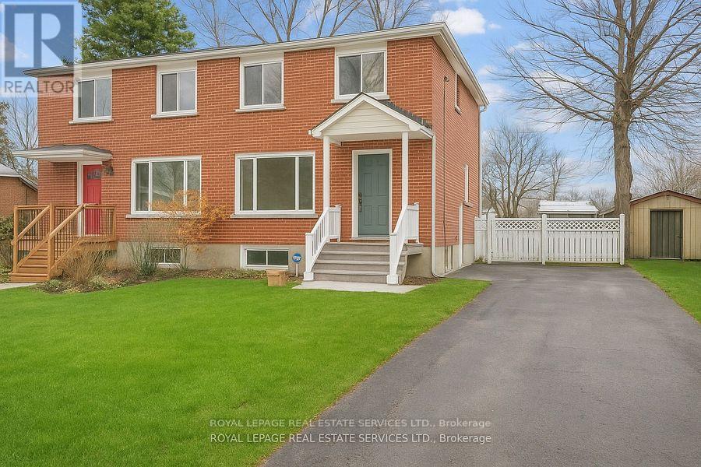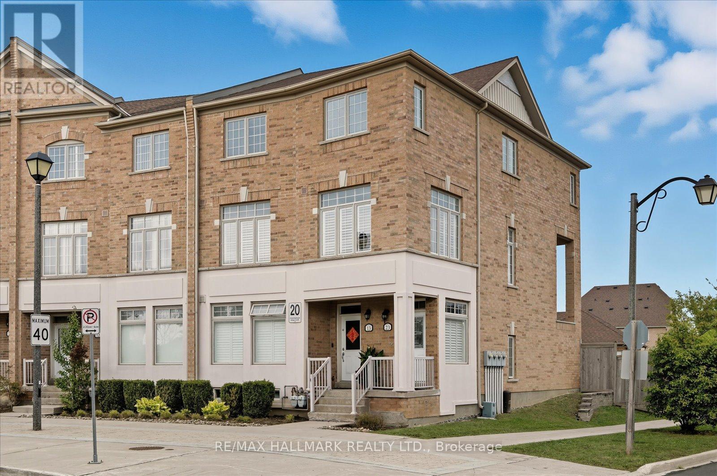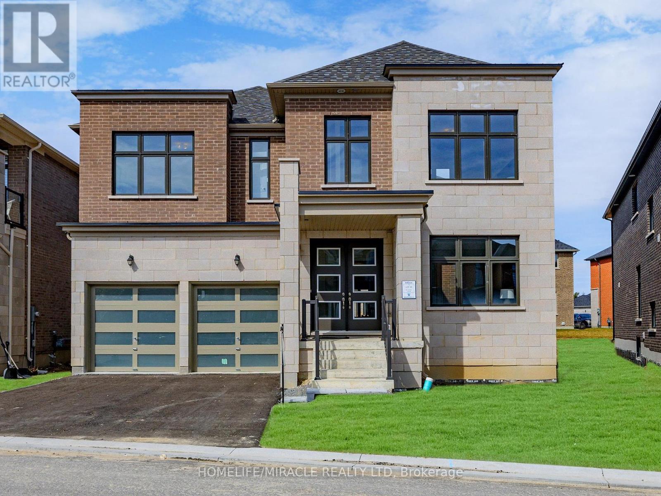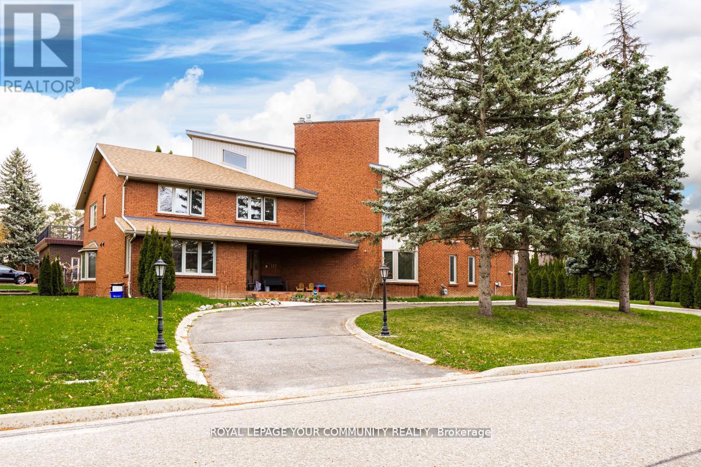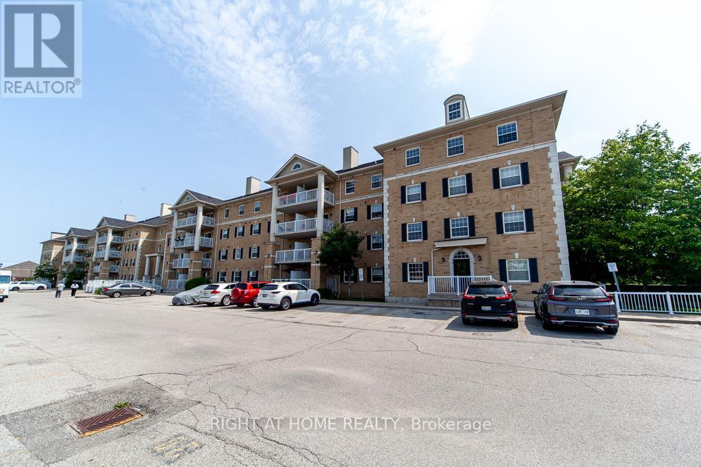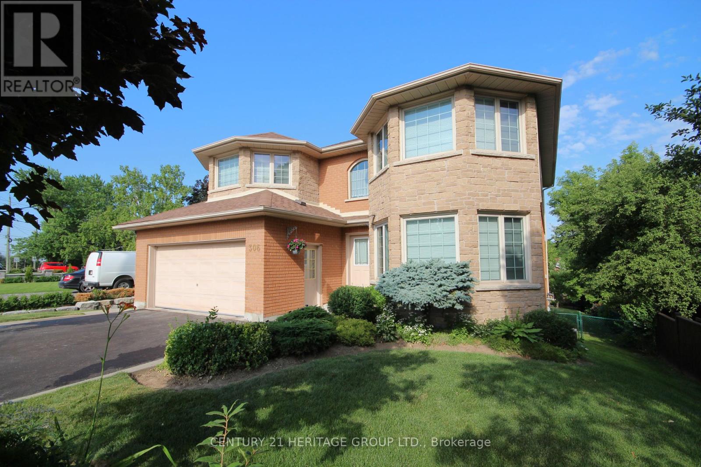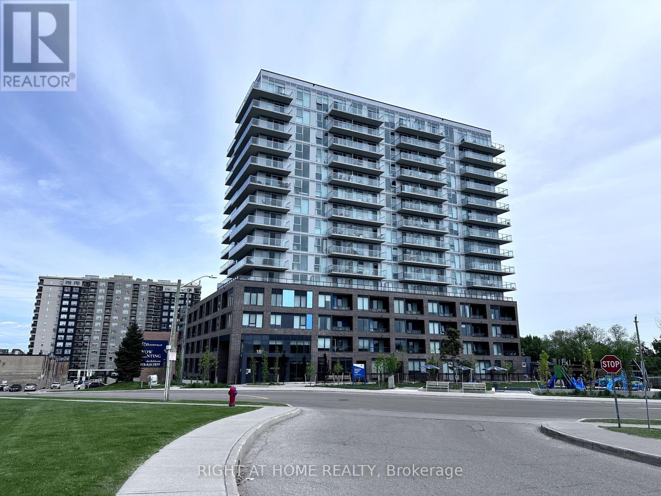42 Foxberry Road
East Gwillimbury, Ontario
This stunning home, located on a premium pie-shaped lot, offers nearly 3000 square feet of beautifully designed living space. The open-concept layout features 9-foot ceilings, creating a spacious and airy atmosphere. The modern eat-in kitchen is equipped with a large center island, breakfast bar, quartz countertops, and stylish lights/ pot lights. The dining area provides a walkout to the deck and backyard, making it ideal for entertaining. The formal family room includes a cozy gas fireplace for added warmth and comfort. Upstairs, you'll find four generously sized bedrooms, with the convenience of a second-floor laundry room. The custom-finished lookout basement apartment, accessible through a separate entrance, includes a fifth bedroom, a 4-piece bathroom, a second laundry, a full kitchen, and a built-in sound system. Close public and catholic shool.. (id:50886)
Zolo Realty
21 La Reine Avenue
Richmond Hill, Ontario
Welcome To The King East Estates. This One Of A Kind Brand New 2665sqft (Above Grade) 4 Bed 4 Bath Detached Home Features Hardwood Floors Throughout, Peninsula Kitchen With A Gas Stove And A Dinette, Family Room With 9' Coffered Ceilings And A Gas Fireplace, Laundry Room On The Main Level, Primary Bedroom Has A Walk In Closet And 5 Piece Ensuite! Smooth Ceilings And Pot Lights Throughout The Home With The Basement Having A Walk Up Separate Entrance For Personal Enjoyment Or The Savvy Investor. This Is The Perfect Location Nestled Between King City And Oak Ridges - Close To All Amenities, Parks, Schools, Shopping, Restaurants And Lake Wilcox. (id:50886)
RE/MAX Metropolis Realty
Main - 21 La Reine Avenue
Richmond Hill, Ontario
Welcome To The King East Estates. This One Of A Kind Brand New 2665sqft (Above Grade) 4 Bed 4 Bath Detached Home Features Hardwood Floors Throughout, Peninsula Kitchen With A Gas Stove And A Dinette, Family Room With 9' Coffered Ceilings And A Gas Fireplace, Laundry Room On The Main Level, Primary Bedroom Has A Walk In Closet And 5 Piece Ensuite! Smooth Ceilings And Pot Lights Throughout The Home. This Is The Perfect Location Nestled Between King City And Oak Ridges - Close To All Amenities, Parks, Schools, Shopping, Restaurants And Lake Wilcox. (id:50886)
RE/MAX Metropolis Realty
Ph15 - 25 Water Walk Drive
Markham, Ontario
Modern penthouse in the heart of Markham. 2 bedroom plus den (convertible to 3rd bedroom), 2 full bathrooms, 2 balconies, with parking (including EV charging) and locker. Spacious floor plan with raised 10' ceilings and high end finishes throughout. Modern kitchen with extended cabinetry and soft close hinges, under-cabinet LED lighting, stainless steel built-in appliances, quartz countertops with matching backsplash, and custom island with additional storage. Primary bedroom with 4-piece ensuite bathroom, luxurious walk-in closet, balcony with unobstructed north facing view. Second bedroom with double closet and private balcony. Three-piece washroom with upgraded glass shower, soft close cabinets. Large den (8'3" x 10'5") can be used for dining room, office, exercise area or additional bedroom. In-suite laundry with New GE Ultrafast All-In-One Washer/Dryer Combo (2024). Meticulously maintained and freshly painted. Condo fee includes Rogers Hi-Speed Internet. Residents enjoy top-tier amenities inc. rooftop infinity pool, 24 hour concierge, visitor parking, guest suites, rooftop barbecue, rooftop terrace, gym, billiard room, library/Wi-Fi lounge, party room with dining area and bar. Steps away from Viva buses, supermarkets, banks, walking trails, children's playground, restaurants, including Whole Foods Market, Markham Civic Centre, Cineplex, Unionville and top rated schools. Short drive to Unionville GO Station, Hwy 404/407 and York University. (id:50886)
Homelife New World Realty Inc.
256 Zelda Crescent
Richmond Hill, Ontario
A Home with Heart Opportunity. Nestled in the vibrant community of Richmond Hill, this beautifully maintained home offers the perfect blend of comfort, convenience, and endless potential. Set in a sought-after, family-friendly neighbourhood known for its top-rated schools, parks, and amenities, this property is a rare find. Step inside to discover a thoughtfully updated three-bedroom home designed for modern living. The stunning chef's kitchen is a true showpiece, featuring quartz countertops, sleek stainless steel appliances, and contemporary cabinetry. The open-concept living and dining area is bathed in natural light and seamlessly extends to your private backyard ideal for entertaining or quiet relaxation. The upper level boasts generously sized bedrooms and an elegantly updated bathroom, providing a peaceful retreat at the end of the day. Meanwhile, the lower level offers incredible flexibility, featuring a fully self-contained suite with a separate entrance perfect for extended family, rental income, or a private workspace. A spacious private driveway with room for four vehicles adds to the home's practicality. Plus, with Newkirk and Crosby Park just steps away, you'll have easy access to green spaces, walking trails, and recreational amenities. Whether you're a first-time buyer, a growing family, or an investor looking for a property with income potential, 256 Zelda Crescent is a home that truly delivers. Don't miss your chance to make it yours! (id:50886)
Royal LePage Real Estate Services Ltd.
23 - 20 Greensborough Villag Circle
Markham, Ontario
Welcome to this elegant boutique townhouse in the heart of Greensborough Village, a rare end unit offering over 2,200 square feet of beautifully designed living space that combines comfort, convenience, and upscale style. Sunlight pours through the many windows of this thoughtfully designed home, highlighting its open and functional layout while showcasing the premium finishes throughout. The gourmet kitchen is a chefs dream, boasting granite countertops, an under-mount sink, a gas stove, rich maple cabinetry enhanced with valance lighting, a stylish backsplash, and top-of-the-line appliances that make cooking and entertaining a true pleasure. The interiors have been professionally painted, adding to the homes polished aesthetic, while the second-floor laundry room offers an added layer of convenience to busy households. From nearly every vantage point, residents can enjoy the unobstructed views of the award-winning park situated directly across the street, creating a sense of openness and connection to the community. The private, fenced backyard further enhances the lifestyle appeal of this home, providing an intimate setting perfect for entertaining, outdoor dining, or simply enjoying peaceful moments, and it connects seamlessly to the double-car detached garage with two garage door openers, remotes, and an interlocking patio that extends both beauty and function outdoors. Ideally located just steps away from schools, shops, and transit, this home offers an unparalleled balance of luxurious living and everyday practicality, making it an exceptional opportunity to own in one of Markhams most sought-after neighborhoods. (id:50886)
RE/MAX Hallmark Realty Ltd.
25 Joiner Circle
Whitchurch-Stouffville, Ontario
This luxury home in the Ballantrae community of Whitchurch-Stouffville offers 4,037 square feet of refined living space, featuring 10-foot ceilings on the main floor, 9-foot ceilings on the second level, and 9-foot ceilings in the basement. Located just steps from a newly built plaza and Tim Hortons, the home sits in a quiet enclave within a community situated next to the Ballantrae Golf and Country Club. It includes over $45,000 in upgrades, such as R31 spray foam insulation in the garage ceiling and R50 attic insulation. The property features a large open-to-above space above the dining room, a spacious courtyard with three separate entrances, and a generous walk-in closet. The monthly POTL fee is $417.53. This residence has never been occupied and offers a fresh, untouched interior in a highly desirable location. (id:50886)
Homelife/miracle Realty Ltd
117 Hayhoe Avenue
Vaughan, Ontario
Amazing opportunity to own on a prestigious area of Woodbridge for such a low price ! (id:50886)
Royal LePage Your Community Realty
301 - 7428 Markham Road
Markham, Ontario
**Exclusive Low Rise Condo building in high Demand Location Across from Ellen Fairclough PublicSchool**. Spacious Layout w 2 Beds+Den & 2 Full Baths, 1 Parking and 1 Locker! Many PremiumUpgrades $$ Open Balcony Facing Park. Prime Location Close to All Amenities Hwy 401, 407, Shopping, Dining, Costco, Canadian Tire, Winners, Shoppers, Markville Malls and Much More. Walking Distance to Community Centres & Schools. Some Furniture Negotiable with Offer. (id:50886)
Right At Home Realty
201 - 18 Water Walk Drive
Markham, Ontario
Urban living at its finest in this large modern 1-bedroom condo situated conveniently on Highway 7 close to Warden Ave. Enjoy the convenience of being steps away from Vibrant shops, restaurants, theatre and public transit. Whole Foods, LCBO, GO Train, VIP Cineplex, GoodLife Gym, York U campus & more. Minutes to Hwy 404 & historic Main St. Unionville. Low maintenance fees cover heat, A/C, and internet (per Rogers agreement). The well-managed building features 24/7 concierge, smart entry system, automated parcel lockers, a 2-storey amenity pavilion, rooftop terrace, fully equipped gym, indoor pool and more. * Top ranking Unionville High School * (id:50886)
Homelife Broadway Realty Inc.
306 Simcoe Road
Bradford West Gwillimbury, Ontario
Custom built 4+1 bedroom home on a rare 183ft lot in the heart of Bradford! Features a grand 16ft Foyer, Open Hardwood Staircase, Hardwood & Ceramic Floors, French Doors to Living/Dining, Updated Kitchen with Granite Counters, Stainless Steel Appliances and Pantry. Walkout to Deck Overlooking Huge Yard with Patio, Fruit Trees & Shed. Main Floor Family Room with Gas Fireplace & Custom Cabinets. Large Laundry/Mudroom with Garage Access. Upstairs Offers 4 Bedrooms Plus Office. Walkout Basement with 5th Bedroom, Rec Room & Bath Rough-In. Updated Shingles. New Driveway (2025). (id:50886)
Century 21 Heritage Group Ltd.
422 - 185 Deerfield Road
Newmarket, Ontario
ONE OF THE LARGEST 1+DEN UNITS IN THE BUILDING! Experience upscale living at The Davis Residences, located at 185 Deerfield Road in Newmarket. This stunning 1-bedroom + den condo boasts a spacious open-concept design, a sleek modern bathroom, floor-to-ceiling windows, and a private balcony with breathtaking views. The bright den offers flexibility, making it ideal as a second bedroom or dedicated home office. This unit also includes one underground parking space and a large locker for added convenience. Residents enjoy premium amenities including a guest suite, party room, kids playroom, rooftop terrace, pet spa, and ample visitor parking, all just minutes from the GO Station, top-rated schools, shopping, dining, parks, and more. Style, comfort, and convenience await! (id:50886)
Right At Home Realty

