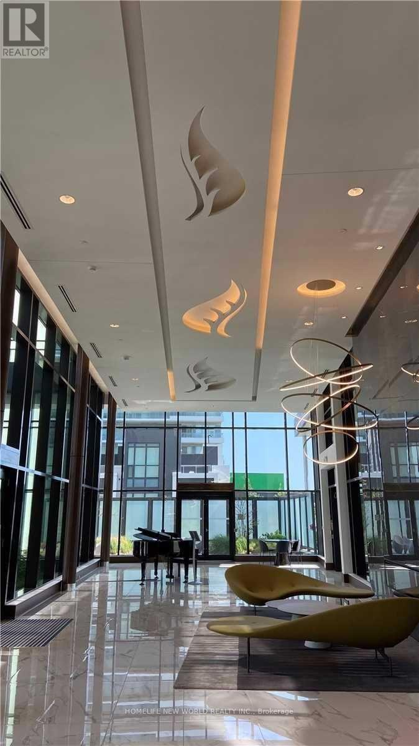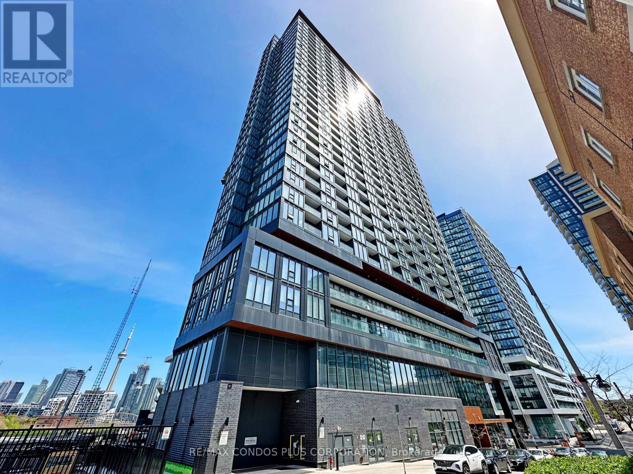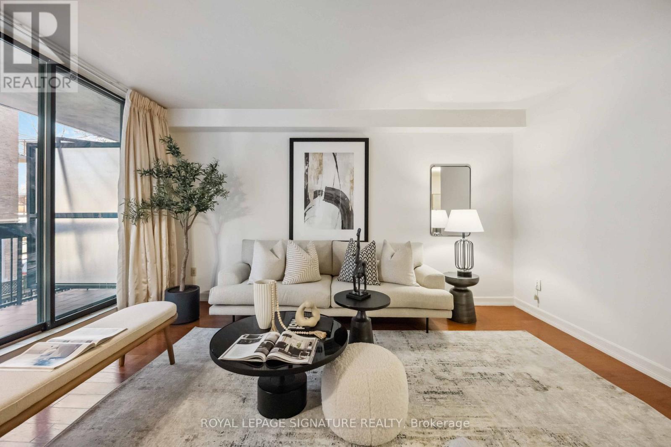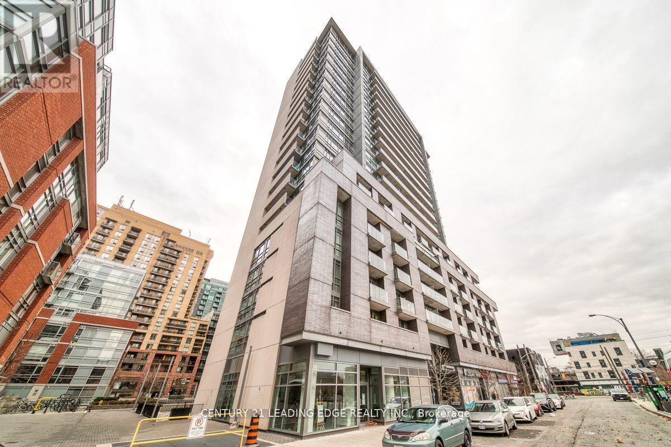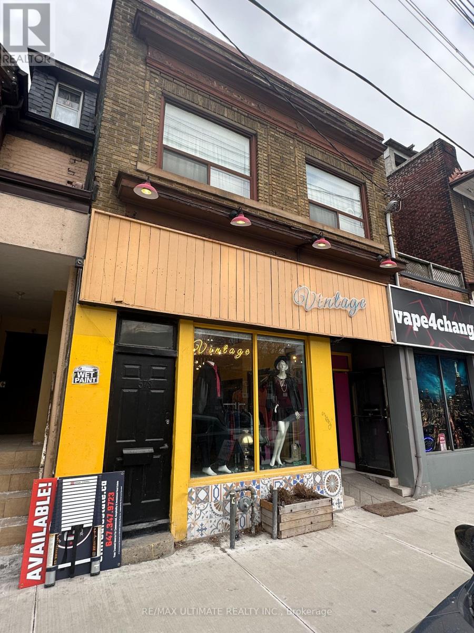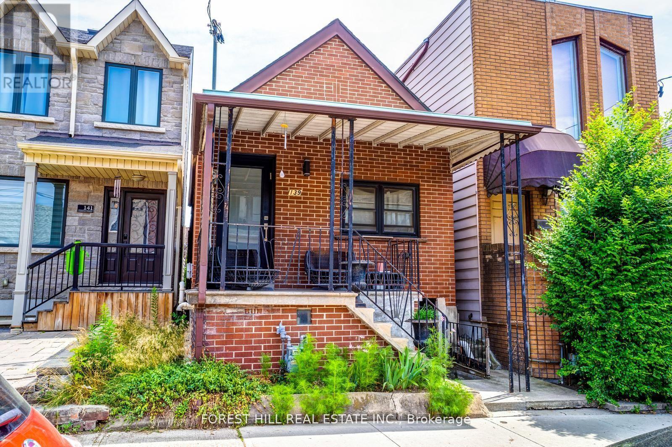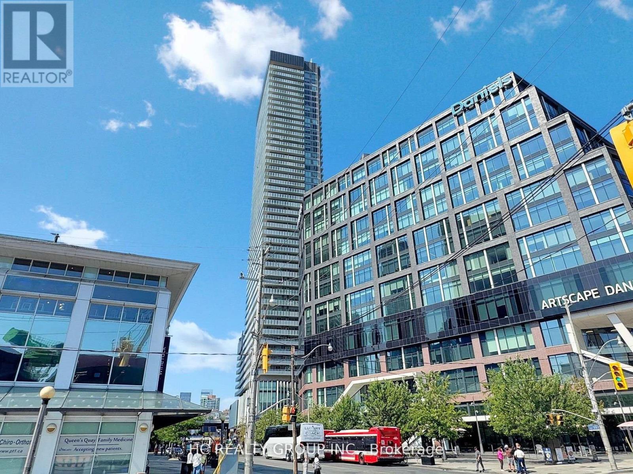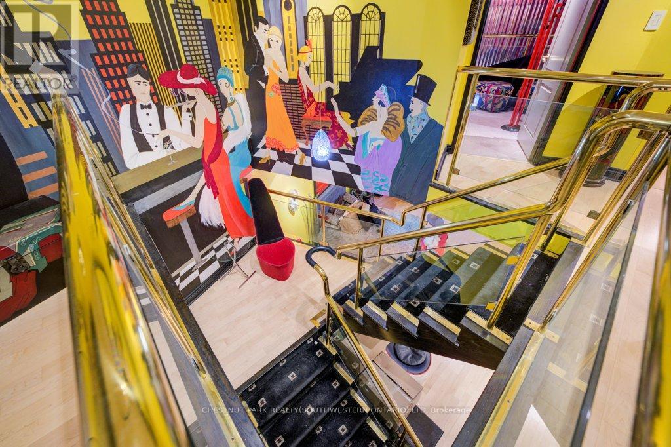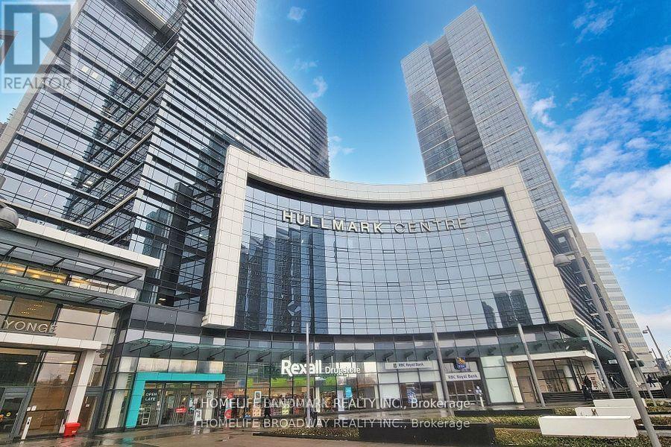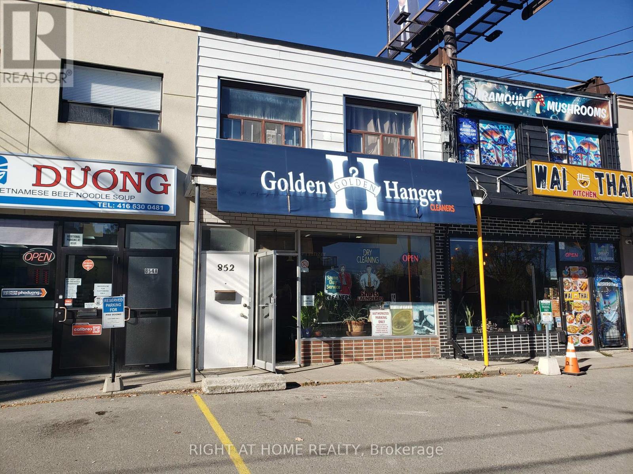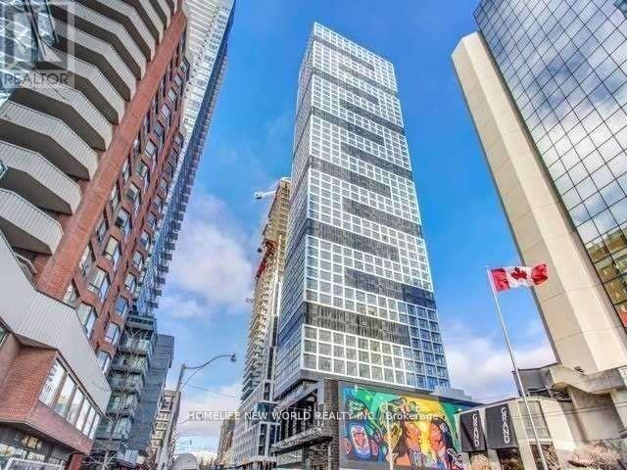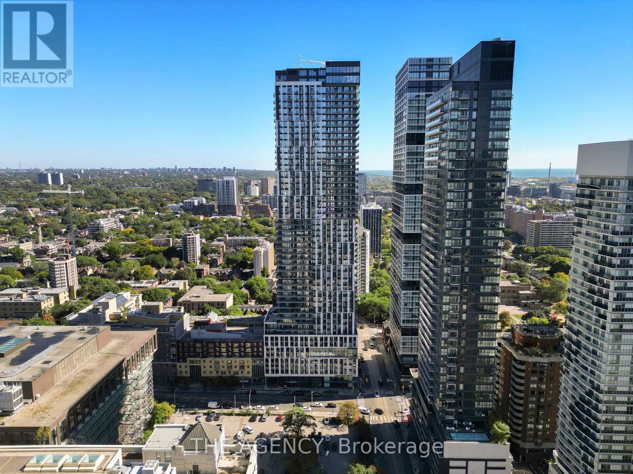3709 - 95 Mcmahon Drive
Toronto, Ontario
he Most Luxurious Condominium In North York. 2+1Corner Unit , 2 Bath . UPPER HOUSE Collection (only on high floors) of SEASONS Condo features 9-feet ceiling, Pot-lights, hardwood, open kitchen with Miele appliances, Miele Washer/Dryer, Kohler/Grohe fixtures in bathroom. MEGACLUB provides endless fun to the family, Basketball, Volleyball, Badminton, Golf, Billiards, Bowling, Tennis, Lawn Bowling, Swimming Pool, Sauna, BBQ, Piano Lounge, Yoga & Fitness Studio, Indoor and Outdoor Children Play Area, Fitness Gym, Golf Simulator, Wine Lounge, Event Kitchen and more. This Condo unit also includes a wide PARKING spot which allows you to load your groceries and children with plenty of space. 1 locker included. HIGHWAY 401, 404 & DVP are around the corner. Minutes walk to TTC subway (Bessarion or Leslie Station). 5-min drive to Bayview Village Shopping Centre & Loblaws. 2-min drive or 10-min walk to Oriole GO station. 4-min drive to North York General Hospital. Kids go to Georges Vanier Secondary. An ideal family home. Must SEE!!!! (id:50886)
Homelife New World Realty Inc.
1216 - 19 Western Battery Road
Toronto, Ontario
Explore elevated living in the heart of Liberty Village, a dynamic community offering unbeatable access to TTC, GO Transit, the Gardiner, and Lakeshore. This bright 1-bedroom + Den, 1 bath features a contemporary kitchen with integrated appliances. Smooth 9-foot ceilings and sleek laminate flooring. The den is enclosed with a sliding door, providing the flexibility to use it as a second bedroom or private home office. Residents enjoy a premium suite of amenities thoughtfully designed for comfort and wellness, including a 3,000 sq ft spa with plunge pool and steam room, open-air jogging track, outdoor yoga space, spin room, rooftop BBQ area, and more. Bulk internet is included in the maintenance fee for added convenience. Surrounded by trendy cafes, restaurants, boutique shopping, and everyday essentials. Just minutes from the Toronto waterfront, vibrant King West, and downtown's top attractions, offering the best of urban convenience and leisure. Move-in Available from December 17. (id:50886)
RE/MAX Condos Plus Corporation
201 - 212 St. George Street
Toronto, Ontario
Welcome to the iconic Powell House a charming Edwardian beauty turned boutique, prestige condo residence.This oversized 2-bedroom suite is bursting with character and smart design, featuring a spacious layout, freshly painted interiors, and a large balcony with walkouts from the living room and both bedrooms (hello, morning coffee vibes!).Conveniently located on the second floor, there's no need to wait for the elevator just come and go with ease.The kitchen has been completely renovated modern, stylish, and ready for your culinary adventures. The bright living space includes a separate dining area, perfect for entertaining. The primary bedroom offers double closets, a private 2-piece bath and easily fits a king size bed. Bonus: there's also a huge ensuite storage room rare and super convenient.Extras? You bet: 1 parking spot, Rogers Ignite, all-inclusive maintenance fees, and fantastic building amenities including a gym, sauna, rooftop lounge, laundry room, and a heated driveway to the underground garage (goodbye, winter stress).All this just steps from Yorkville's chic shops, buzzing restaurants, U of T, the subway station, and more! (id:50886)
Royal LePage Signature Realty
616 - 68 Abell Street
Toronto, Ontario
Welcome to 68 Abell St #616 - A Stylish and Functional Condo Located in Toronto's Vibrant Queen West Neighbourhood. This Bright and Spacious Unit Features A Thoughtfully Designed Open-Concept Layout With 1 Bed Plus Den, Currently Converted Into A Second Bedroom Complete With A Closet. Enjoy A Sleek Modern Kitchen With Stainless Steel Appliances and a Walkout To Your Private Balcony, Perfect For Relaxing or Entertaining. Floor-To-Ceiling Windows Flood The Space With Natural Light, Enhancing The Contemporary Feel Of The Unit. Ideally Situated Close To Transit, Parks, Schools, Shops, and Some Of The City's Best Restaurants and Nightlife. Includes 1 Owned Parking Spot and A Conveniently Located Locker On The Same Floor. Don't Miss This Incredible Opportunity To Live In One Of Toronto's Most Sought-After Neighbourhoods! (id:50886)
Century 21 Leading Edge Realty Inc.
578 Dundas Street W
Toronto, Ontario
STEPS TO KENSINGTON MARKET & CHINA TOWN THIS RETAILS SPACE IS PERFECT FOR A GALLERY, CAFE, OFFICE OR ANY TYPE OF RETAIL OR OFFICE. CURRENTLY OPERATED AS A VINTAGE CLOTHING SHOP BUT EASILY CONVERTED TO ANOTHER USE. **EXTRAS** APPROX 1,600 SF PLUS FULL BASEMENT INCLUDED. (id:50886)
RE/MAX Ultimate Realty Inc.
139 Christie Street
Toronto, Ontario
Unlock the potential of this detached home situated on a prime lot with a detached garage perfect for a renovation, rebuild, or savvy investment. With a solid, underpinned foundation, this property is ready for a top-up or rear extension to create your dream home or a high-yield income property. Zoning allows for multiple options: design a spectacular single-family residence, convert into a triplex, and explore the possibility of adding a laneway suite. A large basement with a separate entrance adds further flexibility for rental or in-law suite potential. Located just steps from Bloor Street, Christie Pits Park, the Bloor/Christie subway station, Korea Town, and Bloor court, this vibrant neighbourhood offers unbeatable walkability with a Walk Score of 87. Surrounded by top-rated schools, transit, parks, cafes, and shops this is an unbeatable location for both lifestyle and investment. (id:50886)
Forest Hill Real Estate Inc.
1303 - 15 Lower Jarvis Street
Toronto, Ontario
Waterfront Luxury Furnished 2 Bedrooms + 2 Bathrooms Unit, South-East CornerView, Large Windows, Spacious Balcony teps from TTC, Loblaws, St. Lawrence Market, Sugar Beach, LCBO, George Brown College, and OCAD. (id:50886)
Hc Realty Group Inc.
2409 - 33 Harbour Square
Toronto, Ontario
Welcome to Suite 2409 at the iconic 33 Harbour Square - one of Toronto's most prestigious waterfront addresses. This exceptional two-level, two-bedroom residence spans approximately 1,500 square feet. You truly need to see this unit in person - it's like stepping onto a movie set! Floor-to-ceiling windows showcase views of Lake Ontario, flooding the open-concept living and dining areas with natural light. Designed for both everyday living and entertaining, this suite epitomizes luxury and convenience in the heart of downtown. Residents enjoy an impressive array of resort-style amenities, including a 24-hour concierge, fitness centre, indoor pool, saunas, squash courts, party rooms, and a rooftop terrace with BBQs, gardens, and a private park. Additional conveniences include guest parking, onsite management, and a complimentary downtown shuttle service. The building also features an underground connection to the Harbour Castle Hotel for easy year-round access. Ideally located just steps from the waterfront boardwalk, ferry terminal, restaurants, shopping, schools, and transit, this is prime downtown lakefront living-without the 2-3 hour drive to the cottage. (id:50886)
Chestnut Park Realty(Southwestern Ontario) Ltd
4123 - 5 Sheppard Avenue E
Toronto, Ontario
Landmark building of North york @ Yonge / Sheppard Golden location, Direct access to TTC subway, Contemporarily Renovated Corner Unit, 2 Bedroom 2 Bathroom, Wrap Around Belconey w/ Unobstructive City View as well as the Lake Skyline.9' Ceiling, Woodfloor throughout, Stone Counter, Backsplash, S.S. Appliances, Motorized Window Blinds, LED ELFs (id:50886)
Homelife Landmark Realty Inc.
852 Sheppard Avenue W
Toronto, Ontario
DRY CLEANER business for sale without Property* Located in a corner lot having neighbourhood friendly small businesses* Surrounded by brand new multi-residential buildings that residents are to begin occupying* Ample parking spaces in the back of the building* Basement has several machines and a washroom*** *** Solid retail customers* More than 20 years business history* Lots of possibilities and potential* If you are looking for a family business please do not miss this opportunity*** *** Financial statements are available when an offer is accepted* Inventory extra* Full training shall be provided to Buyer by Seller* (id:50886)
Right At Home Realty
4905 - 181 Dundas Street E
Toronto, Ontario
Loction!Location!Location! Brand New Condo, Corner Unit, Walking Distance To Ryerson University, Walk To Shop(Eatons), Walk To Eat&Drink Huge 7000 Sqf Study & Work Space , State Of The Art Fitness Space & Outdoor Terrace (W Bbqs).A MUST SEE !!! (id:50886)
Homelife New World Realty Inc.
4807 - 251 Jarvis Street
Toronto, Ontario
Freshly painted and fully furnished, this functional high-floor studio offers affordable luxury living in one of Toronto's most vibrant neighborhoods. Perfectly located within walking distance of Toronto Metropolitan University, George Brown College, TTC/Subway, Eaton Centre, St. Lawrence Market, and Massey Hall, this unit blends convenience with style. The suite features a modern kitchen with quartz countertops, backsplash, valence lighting, stainless steel appliances, and an upgraded bathroom. Enjoy sweeping views of the lake and Eaton Centre from your private balcony. Thoughtfully designed furnishings include a Murphy bed, sofa bed, TV, and workspace, making it truly move-in ready. This well-managed building is popular with both long-term tenants and short-term visitors, offering excellent investment potential with Airbnb allowed. Premium amenities include a rooftop sky lounge, four rooftop gardens, multiple BBQ stations, a library, and more. (id:50886)
The Agency

