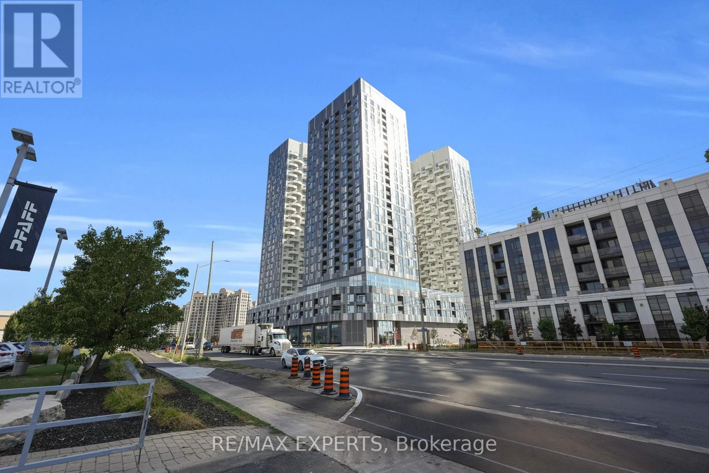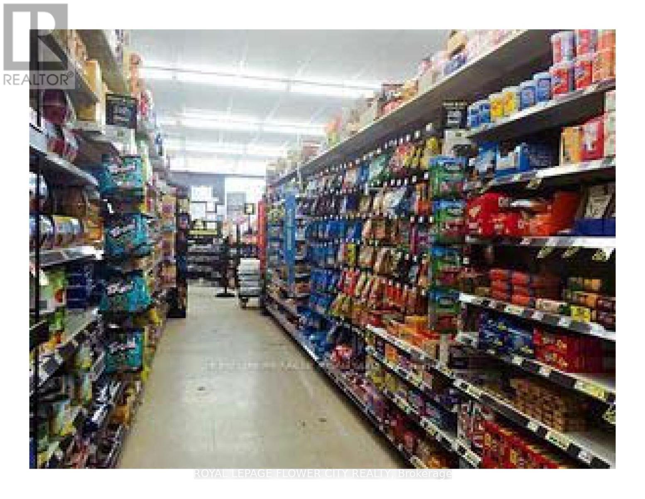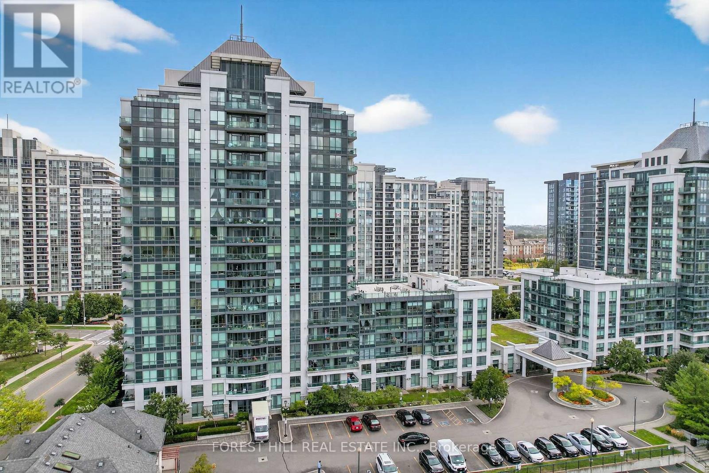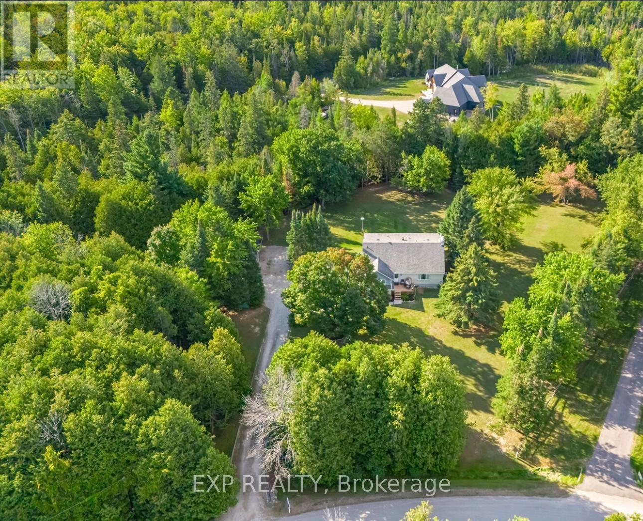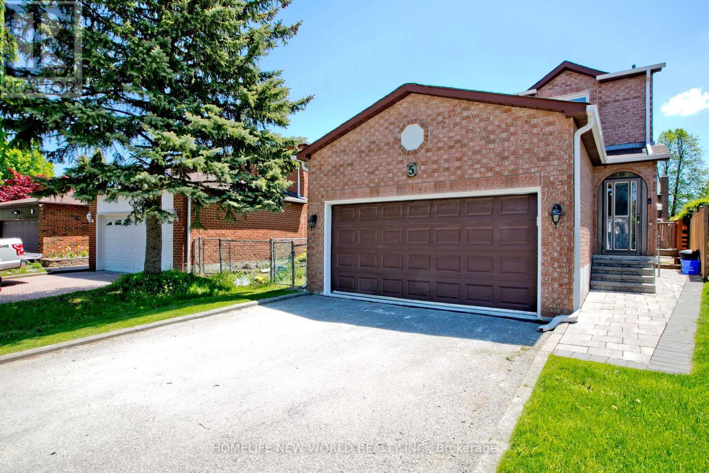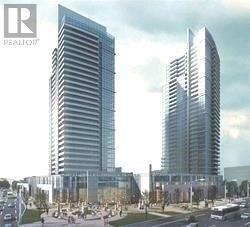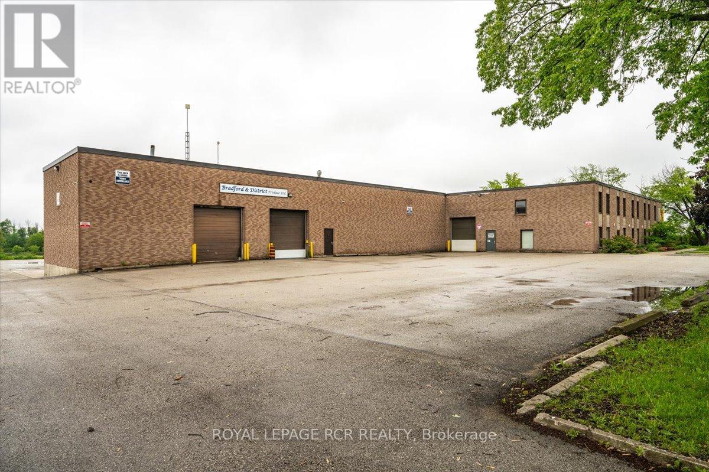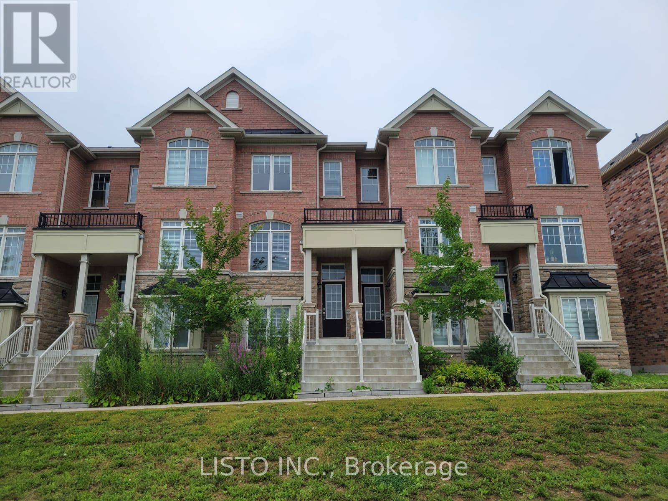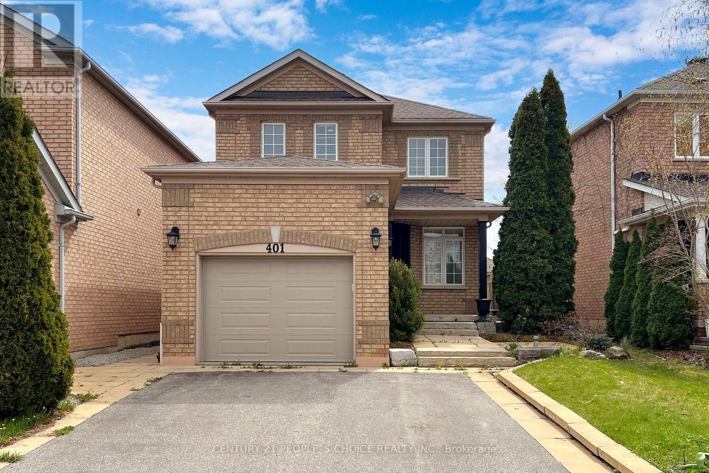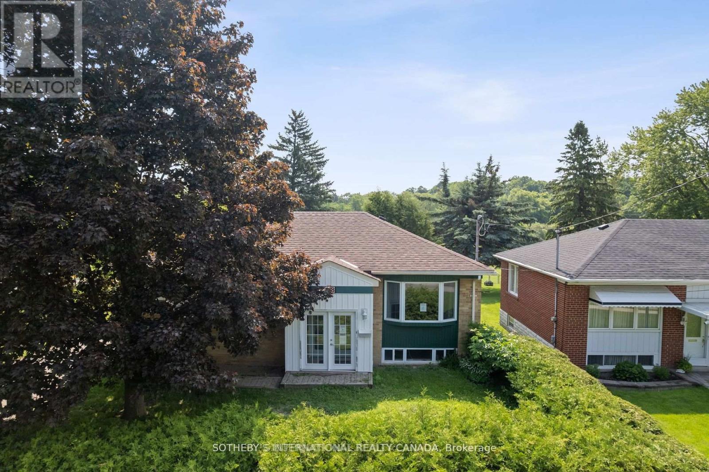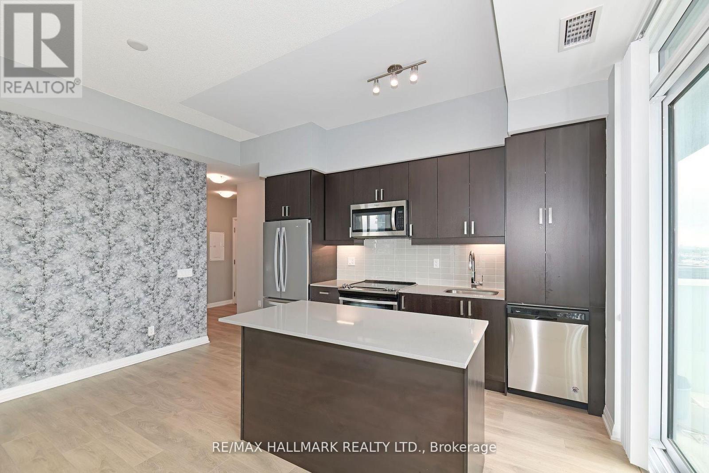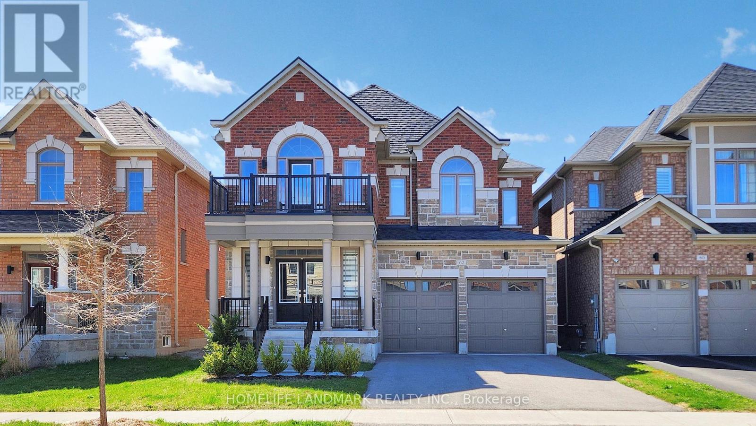424 - 10 Abeja Street
Vaughan, Ontario
Get Ready to call this beautiful 2-bedroom Suite at Abeja Home. Filled with natural light, this Spacious residence features a stylish open layout and upscale finishes throughout. The contemporary kitchen is equipped with brand-new Stainless Steel appliances, designed to impress while making everyday living effortless. With nearly 20k worth of upgrades, the unit includes upgraded cabinetry, counters, tiles, appliances and pot lights. Ideally located, Abeja Tower 1 places you moments from Highway 400, Cortellucci Vaughan Hospital, and the vibrant Shops and dining at Vaughan Mills. Experience fresh, modern living where comfort meets convenience - welcome to Abeja Tower 1. (id:50886)
RE/MAX Experts
Unit B5 & B6 - 9600 Islington Avenue
Vaughan, Ontario
Location ...Location ...Location...!The busiest plaza of Woodbridge presents a HIGH PROFITABLE 2inl Convenience/ Dollar Store for sale. The store is surrounded by a Tim Hortons, McDonalds and Food Basics which generates lots of Traffic to the store. The plaza is encircled by multi million dollar real estates in the community. The total Rent is $8,020/ month (includes TMI & HST). Available Lease terms are 5+5+5 years. The store has been standing strong for more than 22 years and continues to improve sales. The store has lots of loyal and long term clientele. It offers upwards of $590,000 in total sales per annum (Cigarette sales is 10% of the Total Sales). Lotto Commission is $1,400/ month, Western Union is $500/ month. Key Cutting also available. (id:50886)
Royal LePage Flower City Realty
414 - 20 North Park Road
Vaughan, Ontario
This spacious corner unit 2-bedroom condo features a stylish open-concept layout with a private balcony. The modern kitchen is equipped with granite countertops and stainless steel appliances, flowing seamlessly into the bright living and dining areas. The primary bedroom includes a walk-in closet and direct access to a sleek four-piece bathroom, while the second bedroom offers generous closet space and a quiet retreat. A second four-piece bathroom is conveniently located in the hallway. Additional highlights include a front-loading Whirlpool washer and dryer, and a large front hall closet for extra storage. Located in a well-maintained building with amazing amenities, and just a short walk to Promenade Mall, public transit, top-rated dining, and some of the best shopping and services in prime Thornhill. (id:50886)
Forest Hill Real Estate Inc.
19 Gallowood Trail
Adjala-Tosorontio, Ontario
Set on nearly 2.5 acres of beautifully maintained, open greenspace framed by mature trees. This newly renovated 3 bedroom home where modern design meets serene country living offers the perfect balance of style and functionality. Inside, natural light floods every room, accentuating the homes bright, spacious layout. The stunning chefs kitchen features sleek quartz countertops, modern cabinetry, and updated light fixtures, seamlessly flowing into the open-concept living and dining areas. A striking barn door separates the formal sitting area, with additional hidden closet and pantry space behind the doors. 3 Luxuriously renovated bathrooms. Custom built closets. The large recreation room with walk out offers even more space to relax or entertain, or for potential future 4th or 5th bedroom space. Walk out to your private backyard oasis complete with deck and tranquil views of the expansive property. Bunkie/tree house with wooden play bunk beds. Insulated Waterline + electrical with spotlight ran out to backyard for winter skating rink set-up. Newly run sewage pipe, newly poured and insulated cement floor on lower level w/Additional walk out & mud room added. New front deck (2024). New pump in well (2023) & newly Installed water filtration system. This home is just minutes from Mansfield Ski Club, ATV and snowmobile trails. A double garage & multiple storage sheds provide plenty of space for vehicles, tools, and toys. Conveniently located near Airport Road and Highway 50, commuting is quick and easy making the ideal retreat without sacrificing accessibility. Just a 10 min drive to Alliston for all local amenities, schools and hospital. Come see for yourself - your family will fall in love! (id:50886)
Exp Realty
5 Hendon Road
Markham, Ontario
Location ,location, location. Lovely Starter Home For Your Family In Highly Sought After Milliken Community! Close To Steeles. Convenient & Quiet. Huge Driveway Can Park 4 Cars. Lots Of Upgrades -- New Paint On Main & 2nd Floor, Pot Lights, Upgraded Kitchen With New Dishwasher & New Garage Slab. New furnace(2023) and Heat Pump(2023). Separate Entrance To Basement Apt., Good Income. Walking Distance To Pacific Mall, Ttc, Go Station, Must See! (id:50886)
Homelife New World Realty Inc.
2505 - 3700 High Way 7 Road
Vaughan, Ontario
Stunning South West View of Horizon, CN Tower And Downtown Vaughan. Fully Upgraded 2 Bedrooms. 2 Bath. 835 Sq Ft Plus 240 Sq Ft Wrap Around Balcony And SS Appliances. Georges Open Concept Kitchen with a beautiful Island and Modern Quarts Counter Tops And Back Splash. Walking Distance To Costco, Theater and Restaurants. Close To Hwy 400, Shopping Mall And Vaughn Smart Centre. Don't Miss This Opportunity. It Wouldn't Last Long. (id:50886)
Homelife/miracle Realty Ltd
355 Dissette Street
Bradford West Gwillimbury, Ontario
Great location within Bradford. Close to all amenities. Close to future Bradford ByPass Highway and Yonge Street interchange. Heavy power supply. Large 2.9 acre lot (Extra acre of land for outside storage). Multiple loading doors. Manufacturing, Warehousing, flexible zoning. (id:50886)
Royal LePage Rcr Realty
21 Dundas Way
Markham, Ontario
Welcome to 21 Dundas Way, a stunning freehold townhome in sought-after Greensborough, Markham! This beautifully kept 3 bedroom, 4-bathroom home offers all 3 floors above ground with a total of 1,528 sq. ft. and a low monthly POTL fee of $123.94. Bright and spacious, it features a modern kitchen with stainless steel appliances and a walk-out deck, two generous bedrooms including a primary retreat with walk-in closet and ensuite, plus a versatile ground-level bedroom with its own 3-piece bath ideal as a guest suite, home office, or gym. Ideally located near top-rated schools, parks, Mount Joy GO, shops, and all amenities, with snow removal, garbage pickup, and common element maintenance included. Don't miss this exceptional property! (id:50886)
Listo Inc.
401 Cranston Park Avenue
Vaughan, Ontario
Welcome To This Bright And Spacious Main Level House, Has 3 Bedroom And 2 Washroom. This Well Maintained Home Features A Welcoming Open Concept Main Floor With Brand New Flooring, Fresh Paint, New Kitchen Cabinets And Countertops, Newly Updated Washrooms, New Dishwasher And New Entrance Door, A Cozy Fireplace On Main Floor, Large Eat-in Area Walk In-out To Deck. Fenced Backyard Offers A Perfect Outdoor Retreat. Conveniently Located Near Grocery Stores, Schools. Dining, Shops, Fitness Centre, Cortellucci Hospital, Hwy 400, Public Transport And Top Attractions Like Canada's Wonderland, Public Transit, Go Stations. Rent For Short Term (3-6) Months. (id:50886)
Century 21 People's Choice Realty Inc.
118 Queen Street
Newmarket, Ontario
Charming & Versatile Home nestled right beside Haskett Sports Park. This delightful 3-bedroom, 2-bathroom home is the perfect blend of charm, functionality, and future potential. Whether you're a first-time buyer, a young family, or looking for an investment opportunity, this home offers endless possibilities. Adding to its appeal, the property backs onto Haskett Park, a beautiful green space featuring a sports field, tennis court, playground, seasonal picnic tables, and trails. This prime location provides the perfect setting for outdoor recreation, family activities, and peaceful walks all just steps from your backyard.Situated directly across from a junior public school, your morning routine just became a breeze. A quick 4-minute walk brings you to fabulous shopping, cafes, and daily conveniences, while a short 6-minute drive leads you to Upper Canada Mall, one of the areas premier shopping destinations. Inside, natural light pours through large windows, creating a bright and airy ambiance throughout. The kitchen, thoughtfully designed with a window overlooking the backyard, allows you to keep an eye on little ones while preparing meals. A sun-filled enclosed porch provides a welcoming space to kick off winter boots, park a stroller, or simply enjoy a quiet morning coffee. Step outside to a spacious, fenced backyard, a private retreat perfect for family barbecues, gardening, or playtime. A large garden shed offers ample storage, while the detached garage and private driveway provide plenty of parking. For those seeking additional flexibility, the separate basement entrance presents a fantastic opportunity as an in-law suite, or extra living space. And with the possibility of expanding, this home could seamlessly transition from a starter home to a forever home. A rare combination of location, charm, and future potential, this home is a must-see! Dont miss out on this incredible opportunity to plant roots in a sought-after neighborhood. (id:50886)
Sotheby's International Realty Canada
906 - 7895 Jane Street
Vaughan, Ontario
Welcome Home! Check Out This Corner Unit W South West Views Off The Wraparound Oversized Balcony! This Pristine Unit Has Been Immaculately Maintained & Features Many Upgrades! This Sun Drenched Bright & Airy Condo W Tons Of Windows Has One Of The Most Functional Floor Plans With Absolutely No Wasted Space! Featuring Soaring 9 Foot Ceilings, Many Upgrades, & No Unit Above It - It Feels Like A Penthouse! The Kitchen Features An Upgraded Island W Seating & Extra Storage, S/S Appliances, & Quartz Countertops. Spacious Primary Bed W 3Pc Ensuite Bath & Dbl Closet. Ensuite Features A Glass Shower & Quartz Vanity. Bright & Airy 2nd Bed W Lg Dbl Closet. Spa-Like 4Pc Second Bath W Quartz Vanity. Fantastic Building Amenities Including A Fully-Equipped Gym W Yoga Room, Whirlpool, & Sauna/Steam Rooms, Outdoor Patio W BBQs, Games Room, Media Room, Party Room, & A 24-Hr Concierge/Security. Steps To Vaughan Metropolitan Centre (TTC), Major Highways (407, 400, & 401), & Tons Of Shopping! Minutes To Edgeley Park & Pond. Mint Condition, A Must See! (id:50886)
RE/MAX Hallmark Realty Ltd.
62 Frank Kelly Drive
East Gwillimbury, Ontario
Backing Onto Ravine hill. Well maintain like brand-new home over 3200 sf, 4 Bdrm/3 Full Ensuite. In Award Winning Hillsborough By Top Rated Builder-Andrin Homes, perfectly situated at the top of Yonge St on a premium lot with a private backyard overlooking a green hill. Circular staircase, Main Floor with 9'Smooth Ceiling, upgraded lights and motorized zebra blinds. Modern Kitchen Offers Extended Cabinets, featuring quartz countertops, stainless steel appliances, Backsplash, Pantry & Porcelain Flooring, a separate oversize breakfast area. A dedicated main-floor office provides the perfect space for remote work or a private home office. 2nd Flr Loft walk to Balcony! Ideally located near highways 404/400, GO Station, Upper Canada Mall, Costco, Walmart, cinemas, conservation areas, and top-tier amenities. (id:50886)
Homelife Landmark Realty Inc.

