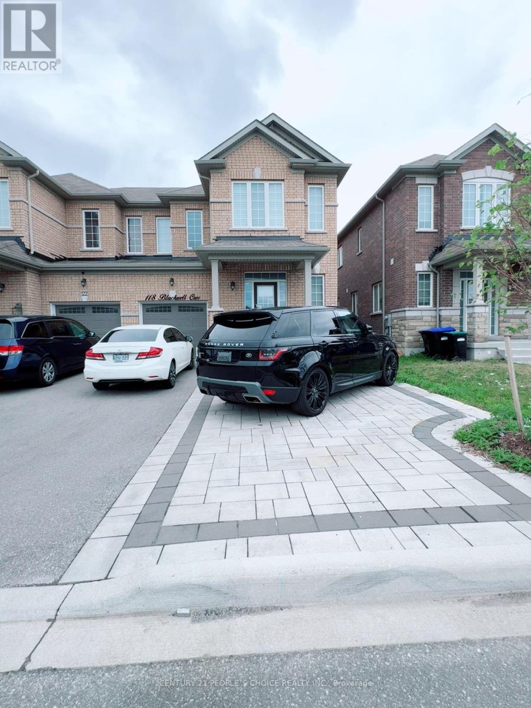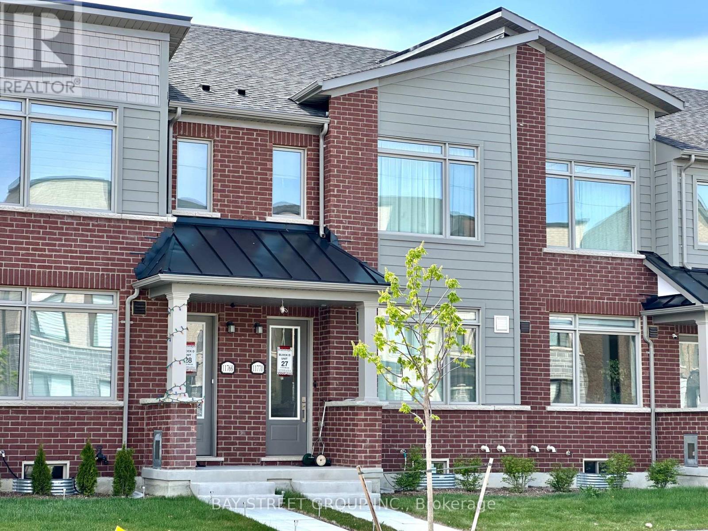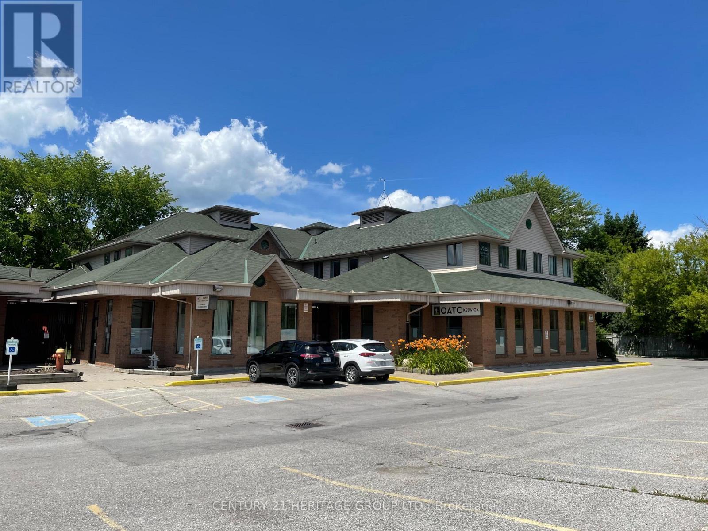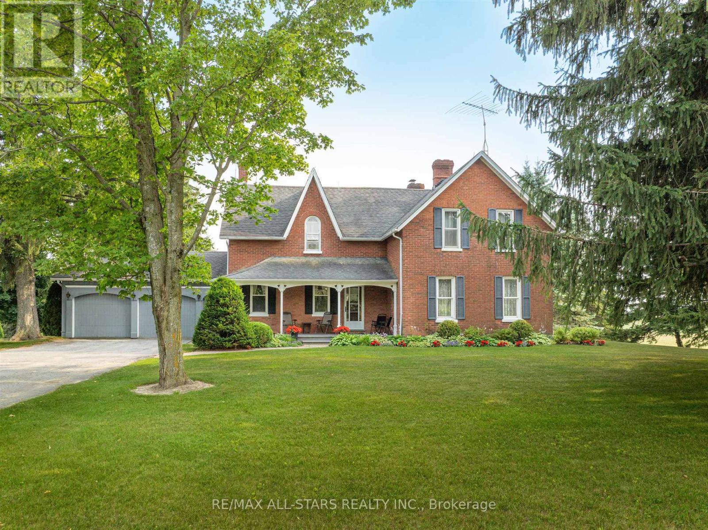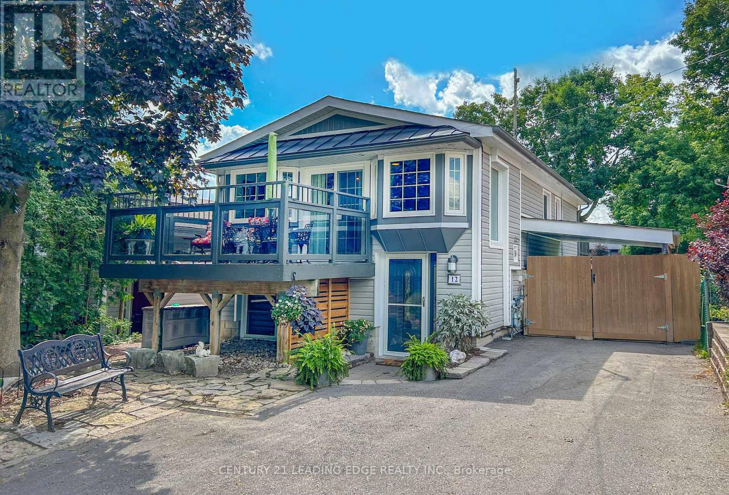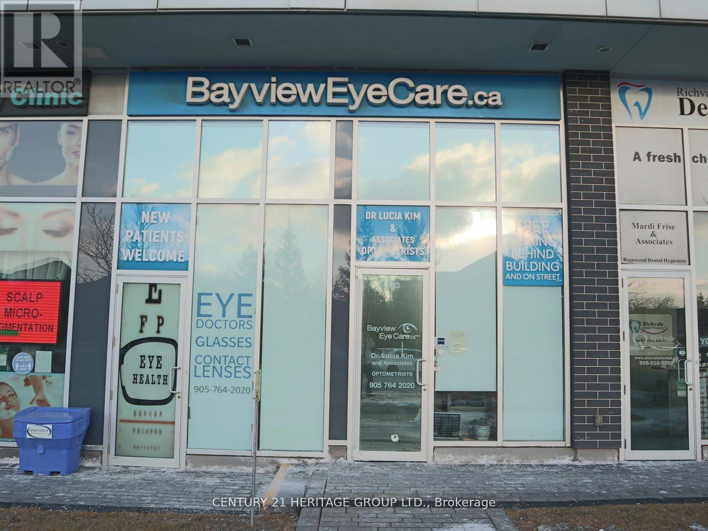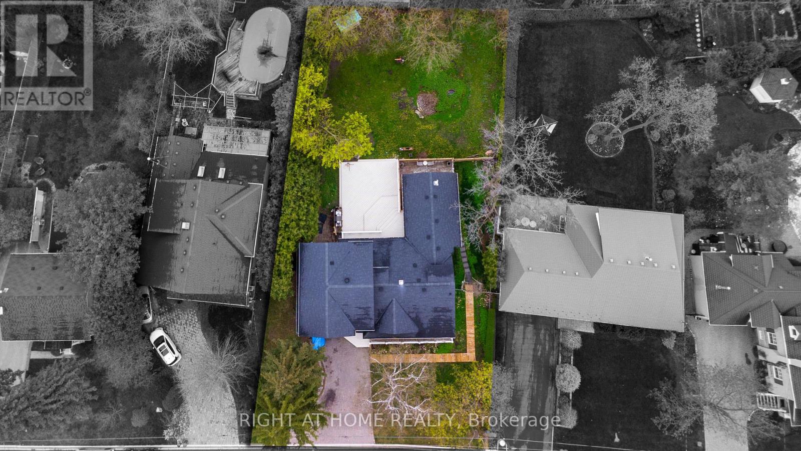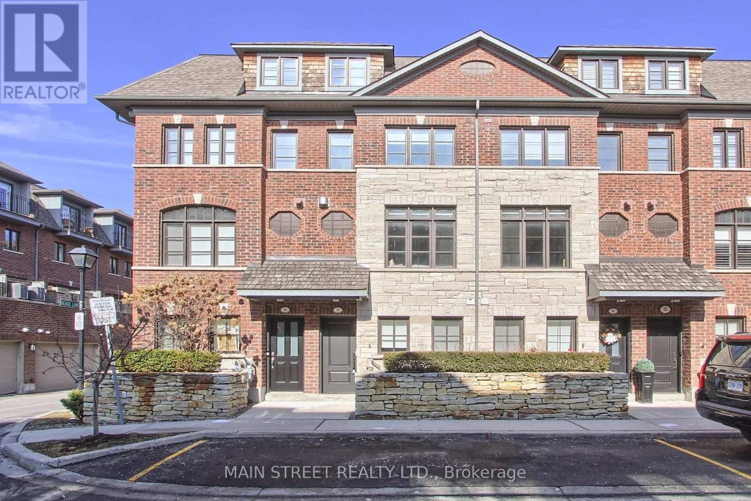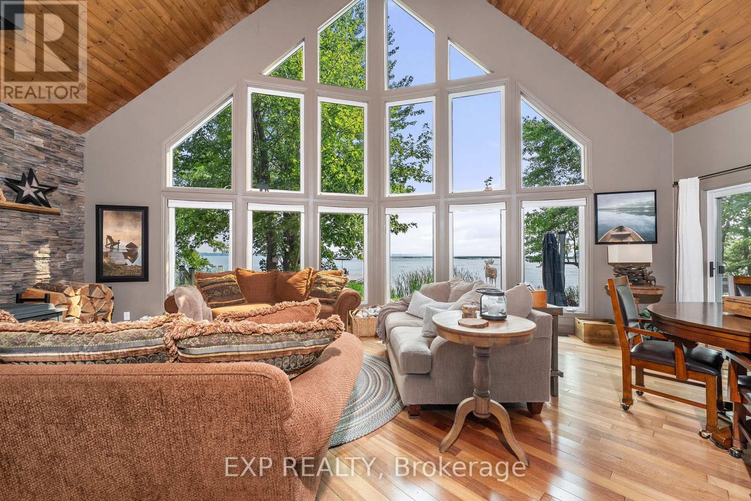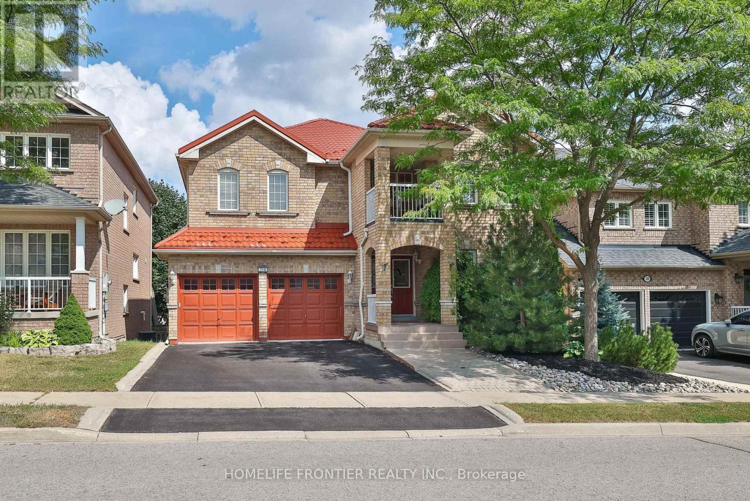Upper - 118 Blackwell Crescent
Bradford West Gwillimbury, Ontario
Move in READY Now, Two Bedrooms and Free WiFi All inclusive . Shared Kitched and living room witht the owner. Very Spacious, Clean And Modern Apartment. Don't miss a chance to snatch this place. FANTASTIC LOCATION IN Bradford- A MUST SEE.. (id:50886)
Century 21 People's Choice Realty Inc.
11770 10th Line
Whitchurch-Stouffville, Ontario
Welcome to this One-Year New, Modern, Spacious and Cozy Townhomes Nestled in a Vibrant and Fast-Growing Stouffville Community. This Home features Open Concept Layout with 9' Ceilings on Main Floor, Laminate Flooring Throughout on Main Floor and Hallway of Second Floor, Beautifully Upgraded Kitchen With Custom Made Cabinets and Stylish Backsplash, Center Island with Breakfast Bar, Quartz Countertop in Kitchen, Elegant Oak Stairs to Second Floor, Laundry Conveniently Located On Second Floor, 200AMP Power Panel Ready for EV Charger in Garage. Large Sliding Door in the Living Room Fills the Room with Natural Light, and Leads to the Huge Terrace, Providing Space for Family Gatherings. This townhome has 3 bedrooms on the Second Floor. Master Bedrooms With 3Pc Ensuite, Large Walk-in-Closet. Another Two Bedroom with Ideal Room Size, Sharing the 4Pc Main Bathroom. Two-Car Garage and Two Parking Lots under Covered Driveway, which Means that No More Snow Shoveling in Winter! Commuting is Easy with Quick Access to Major Roads. Schools, Parks, Community Centre, Shops, Churches, and Stouffville GO Station are all within a Few Minute's Drive. (id:50886)
Bay Street Group Inc.
3-7 - 204 Simcoe Avenue
Georgina, Ontario
Professional Office Building - Triple A Tenants- Building In Excellent Move In Condition - State Of The Art Security & Fire System - Large Windows Offers Soothing Natural Light - Plenty Of Parking - Main floor Unit Available, $6.50 Per Sq.Ft. T.M.I. Plus Utilities And H.S.T. Unit available for Oct. 1st, 2025. 4,876 sq.ft. of retail/office space. Division of unit is possible. (id:50886)
Century 21 Heritage Group Ltd.
275 Webb Road
Uxbridge, Ontario
Escape to your own private sanctuary just minutes from Stouffville. This incredible 131-acre farm offers a rare blend of peaceful country living and convenient access to town amenities. The property features a spacious, well-maintained farmhouse and an impressive 10,000-square-foot outbuilding, perfect for hobbyists, business owners, or anyone needing extensive storage. As you Step inside this charming and well-cared-for home, where every window offers breathtaking views of the surrounding landscape. The heart of the home is the large eat-in kitchen, ideal for family meals and gathering. The generous family room with its oversized windows is a bright and welcoming space for relaxation. The elegant living room is a true showstopper, boasting custom trim work, rich hardwood floors, and a grand fireplace with a brick surround that creates a cozy, inviting atmosphere. The finished, walk-out basement includes a spacious rec room, offering additional living and entertaining space. An oversized two-car attached garage provides ample room for vehicles and storage. This home is a testament to quality and care, ready for you to move in and enjoy. The massive 10,000-square-foot outbuilding is a standout feature of this property. It includes a heated shop, making it a versatile space for projects year-round. With vast storage capacity, this building can accommodate all your needs, from housing farm equipment to working on your toys in shop. Imagine the possibilities on this expansive 131-acre property. (id:50886)
RE/MAX All-Stars Realty Inc.
29 Cog Hill Drive
Vaughan, Ontario
Beautiful Solid Brick Home in a Great Neighbourhood. Prime Location! Close to Everything. Great Area to Raise a Family! Attention First Time home Buyers! Move-in Ready Condition! Very Well Maintained Home, Neutral Colour! Amazing Value, Close to Schools, Parks, Church, Shopping, TTC, Hwy 407. Dont Miss this Rare Opportunity. A Must See! You Will Not be Disappointed!** EXTRAS** Owned Furnance Replaced in 2023. (id:50886)
Royal LePage Certified Realty
12 Balson Boulevard
Whitchurch-Stouffville, Ontario
Stunning, Beautiful, Lovely, Delightful, Inspiring, Comforting...Simply Gorgeous! Please come visit this Immaculate Fully Renovated Family home and let me know the best adjective you would use! This sanctuary is straight from the pages of Better Homes & Gardens, Magnolia and HGTV combined! Retreat and unwind on any of the 3 spacious patios. Grab your Kayak and paddle the Lake from your own private access point. Stroll to local restaurants and overlook the water while savouring your favorite libation. Live and breathe the relaxing cottage Lifestyle year round, while still being close to the city to enjoy live theatre and the symphony. This is a Fantastic Opportunity to escape to a Wonderful Home in a Wonderful location. Upgrades are too many to list. This home is to be experienced....like the warm heated floors in the bathrooms! The love and the pride of the Owners can be felt as soon as you enter. Enjoy! ***OPEN HOUSE Saturday September 6th 2PM - 4 PM and Sunday September 7th 2PM - 4PM*** (id:50886)
Century 21 Leading Edge Realty Inc.
123&125 - 8763 Bayview Avenue
Richmond Hill, Ontario
Street view commercial property on busy Bayview Ave intersection in high demand Richmond Hill. Total size 950 sq. ft. with high ceilings. Units can be divided into two smaller units: 390 sq ft and 560 sq ft. Each unit has its own HVAC and water. Over $150,000 in upgrades from original build. Currently used as an optometrist clinic. Convenient location on the ground floor of a residential condo. Easy access to Hwy 7 and 407. Parking behind building, in underground garage, on street and across the street in large plaza. Perfect for a professional office or any retail use. Must see! (id:50886)
Century 21 Heritage Group Ltd.
120 Wright Street
Richmond Hill, Ontario
Attention Builders & Investors, Live or Build your dream homes , South Facing Backyards, Located On the heart Of Mill Pond. Close to Yonge St. Library, shopping centers, A part of Main Floor has been separated and converted to a separate unit. (id:50886)
Right At Home Realty
920 Lake Drive
Georgina, Ontario
Please see commercial listing N12312222. Welcome to 920 Lake Dr E! Whether you're an investor looking to diversify your portfolio or an entrepreneur seeking the perfect location for your business, this commercial property on the historic Lake Dr E in Jackson's Point offers the ideal blend of heritage, versatility, and potential. Seize the opportunity to own a piece of Jackson's Point's vibrant community and capitalize on its promising future. With diverse income streams from both commercial and residential units, this property represents an attractive investment with strong returns. The main floor features a commercial storefront, complete with expansive windows that invite natural light and showcase the space's endless possibilities. Upstairs, you'll find a charming 2-bedroom apartment perfect for live/work arrangements or as a rental unit to generate additional income. The spacious layouts, combined with the prime location just steps from Lake Simcoe, make these units highly desirable for those seeking a lakeside lifestyle. (id:50886)
Coldwell Banker The Real Estate Centre
27 - 12 Powseland Crescent
Vaughan, Ontario
This beautiful Townhome in West Woodbridge is by Dunpar Homes and has been fully renovated from top to bottom. This open concept living features 3 bedrooms and 3 washrooms, all with custom cabinetry and closets. A Lower level den that could be used as an office or mudroom, with built-in closets. This chef inspired kitchen features travertine countertops with stainless steel appliances and custom cabinets with walk-out access to your own private terrace. Enjoy the spa-like Primary Bedroom with its own private balcony and designer walk-through dressing room with a stunning 5 piece ensuite. The laundry room features full size washer and dryer and is conviently located on the third level. The two car garage features a new garage heater making a warm space year round. This is an Extremely Sought-After Neighbourhood! **EXTRAS** Legal Description:UNIT 27, LEVEL 1, YORK REGION STANDARD CONDOMINIUM PLAN NO. 1191 AND ITS APPURTENANT INTEREST SUBJECT TO AND TOGETHER WITH EASEMENTS AS SET OUT IN SCHEDULE A AS IN YR1628692 CITY OF VAUGHAN (id:50886)
Main Street Realty Ltd.
548 Bear Road
Georgina Islands, Ontario
Welcome To Bear Lodge! This Stunning Cottage On Georgina Island Was Built With Love In 2006. Its Nestled On A Private, Mature Treed Lot In A Secluded Bay, Perfect For Wildlife Viewing And Ultimate Relaxation. With 4 Bedrooms, 3 Bathrooms, And Over 2400 Square Feet Of Space, Youll Have Plenty Of Room For The Whole Family. The Grand Living Space Boasts An Impressive 23-Foot Cathedral Ceiling, And Theres A Cozy Media Room For Movie Nights And Rainy Days. The Property Also Includes A Separate And Spacious 24x27 Shop That Can Fit All Your Toys, Including A 23-Foot Boat! With Its Convenience Of One Gigabyte High-Speed Internet And Just A 1-Hour Drive From Toronto, You Can Enjoy The Vibe Of A Muskoka Style Cottage Without The Long Commute. The Outdoor Living Space Gives You Access To 100+ Feet Of Beautiful Southern-Facing Waterfront, An 80-Foot Dock, A Hot Tub, Spacious Deck And One Of The Best Fire Pits Youll Ever See. Georgina Island Is A Native Leased Land Community And You Can Access The Property With Your Car Via The Aazhaawe Ferry. The Landlease Is Currently $5500 Per Year And Runs Until 2054, With An Option To Extend To 2073, For A Fee. Your Family Will Absolutely Love It Here. If Youre Looking For A Special Getaway From The City, Weve Found The Perfect Place For You! For Information On The Bridge/Causeway Project Visit Gifixedlink.Com. (id:50886)
Exp Realty
110 Red River Crescent
Newmarket, Ontario
Welcome Home! !! Beautiful Well Maintained Detached house with metal roof (3150sq.f. + huge w/o basement ) 4 BR, 5 WR, Built-In Double Garage, this Gorgeous Executive Home Located In the Sought After Woodland Hills !!! A Spectacular Finished W/Out Basement, with 2 separate entrances, Family-Sized Eat-In Kitchen With island, Granite Countertops, backsplash, Bright Breakfast Area With W/O To A Private Fenced Backyard. Pot Lights, Servery With Granite Countertop & Pantry, Stainless Steel newer appliances, Walkout To Large Deck, Separate Living Room W/Gas Fireplace, 4 Large Bedrooms-All With Ensuite/Semi-Ensuite Bathrooms and large windows, Spacious Master Bedroom With Lavish Ensuite and A Lot Of Windows 2 Walk-In Closets & W/Out To pretty Balcony Overlooking Front Yard, A Main Floor office, Hardwood Floors, crown moldings, Pot Lights,R/I Wiring For Hot Tub, Hi-Efficiency Furnace, Upgraded Ceramic Floors, gas fireplace, Oak staircase, Fabulous Finished Walk-Out Basement With Numerous Pot Lights, Wired For Several Tv's & Entertainment System, Rec Room , Games Room, sauna !!!Separate Service Stairs To This Gorgeous W/Out Basement Ideal Location: Best Schools, Walking Distance To Parks & Trails. Close To Yonge St & Shopping Plaza And All The Transportation. (id:50886)
Homelife Frontier Realty Inc.

