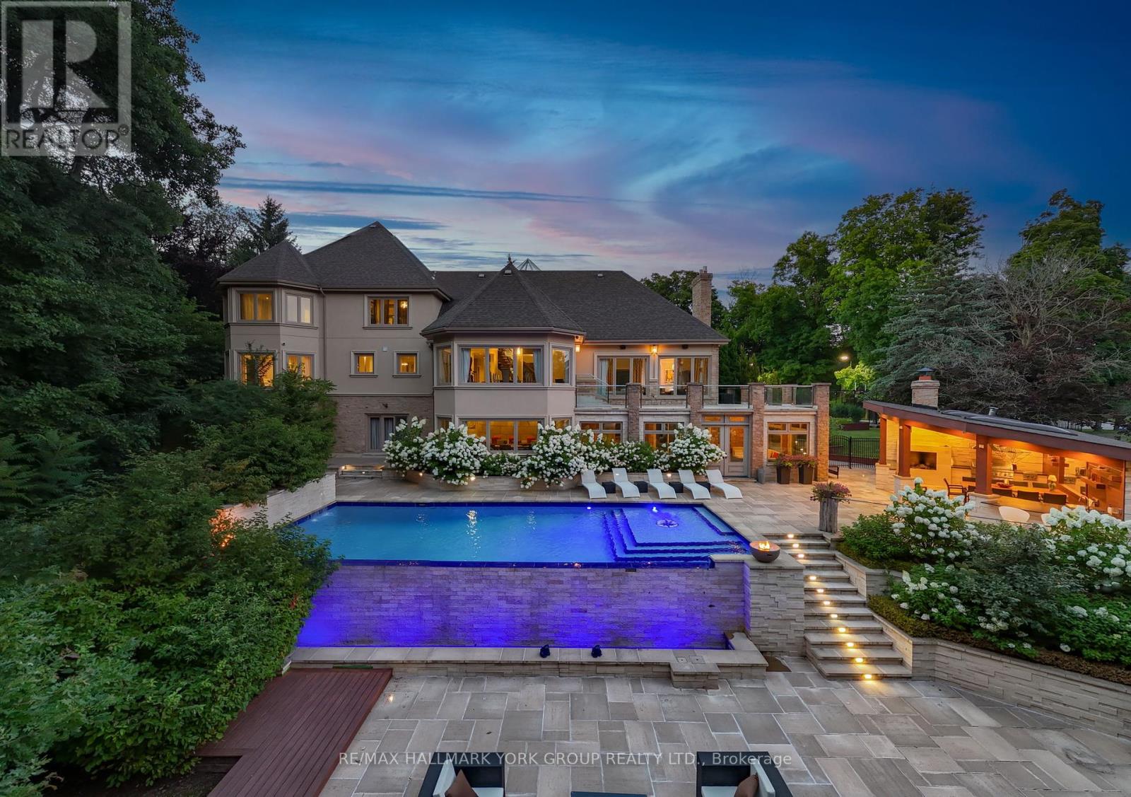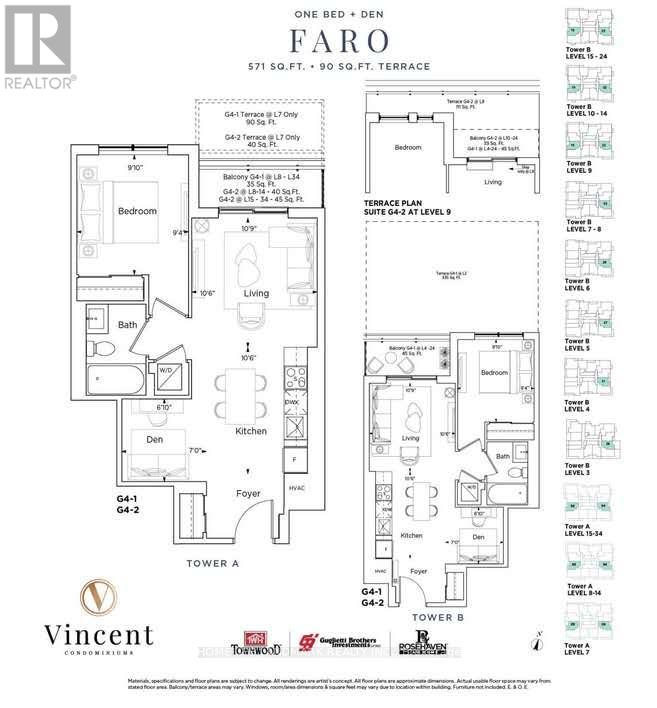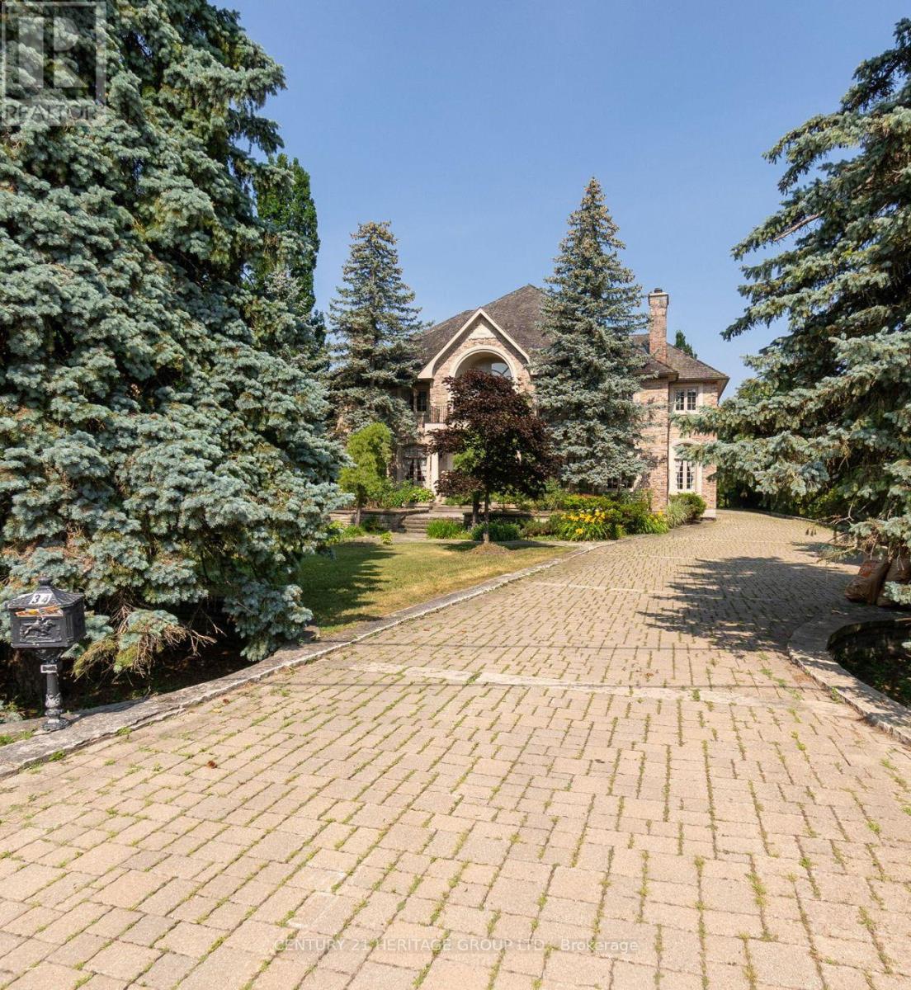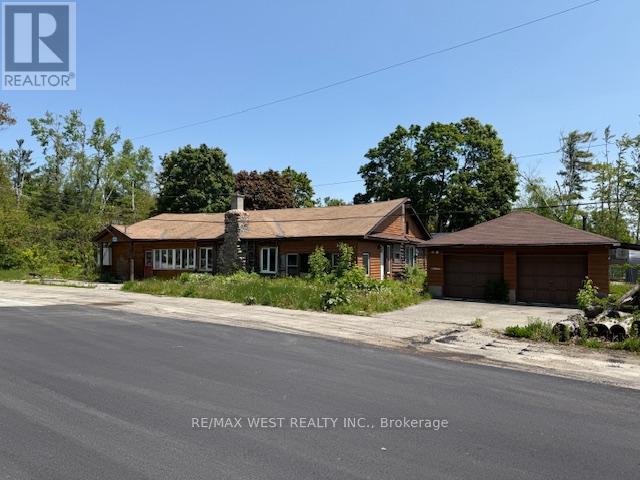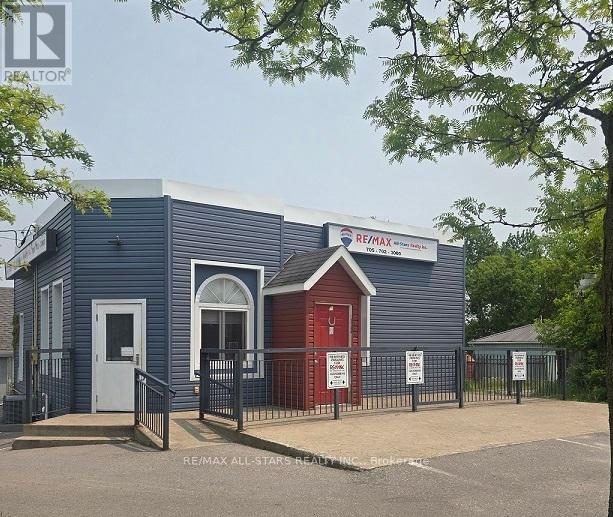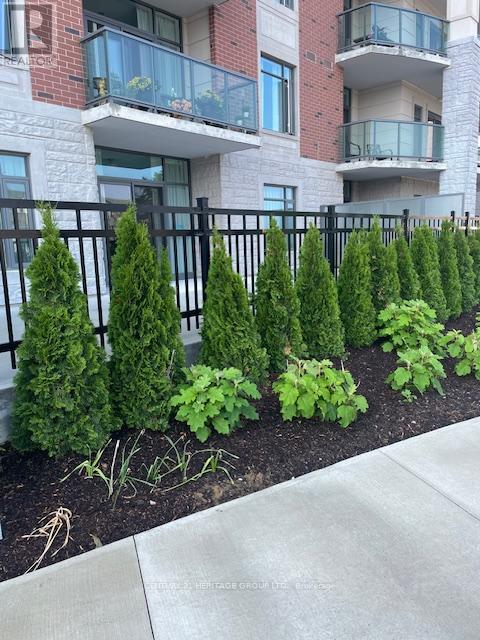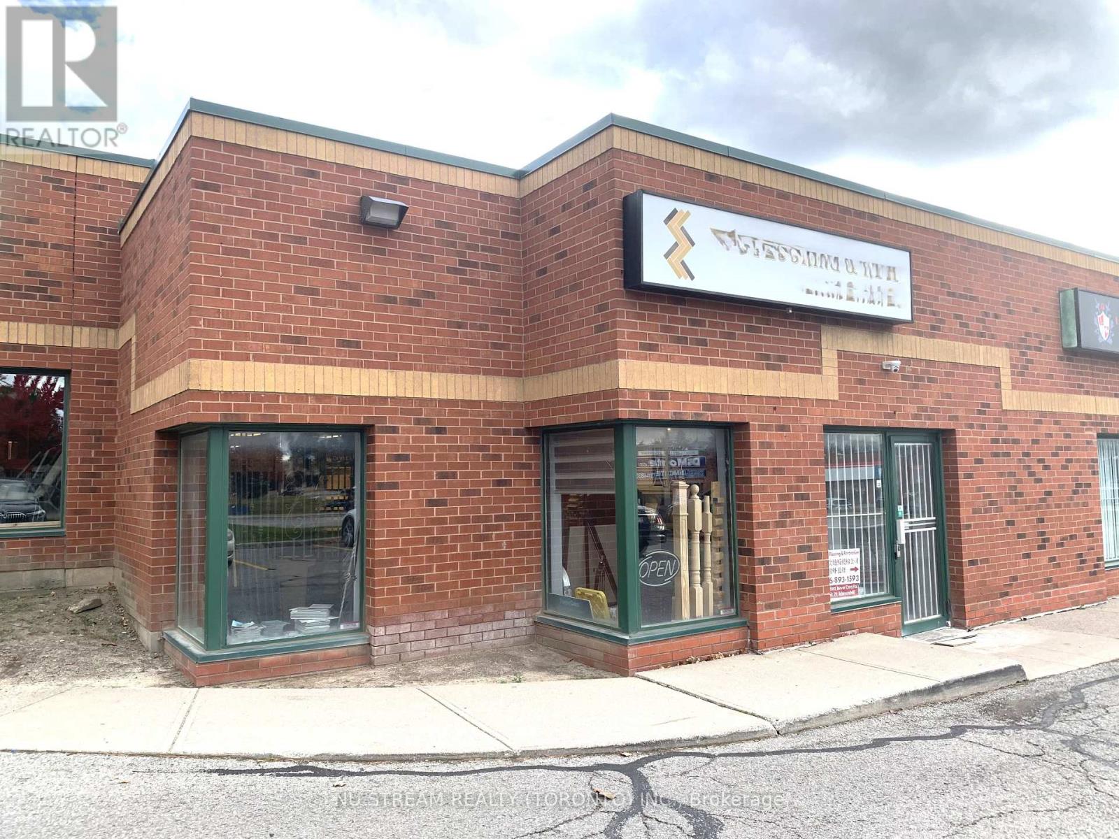24 Dew Drop Court
Vaughan, Ontario
Welcome to Château de Vaughan! This rare opportunity presents a stunning residence nestled on one of the most private lots in the area, featuring a spacious 8400 Sq ft home on 1.8 acres of wooded land on a quiet court. Ideally situated near top-rated schools, parks, restaurants, and shopping, this 6 bedroom 10 bathroom home combines convenience with tranquility. Featuring a remarkable addition and a full renovation, it exudes a clean, modern elegance throughout. Enjoy expansive bedrooms, an open-concept living and dining area with soaring ceilings, and a spacious gourmet kitchen equipped with high-end appliances, perfect for family gatherings and entertaining. The outdoor space is a haven, boasting an inviting infinity pool, a dedicated entertainment area, sports court, golf simulator, multiple waterfalls, and more. A truly magical place for a family to enjoy and make lasting memories! ***EXTRAS*** On Town water And Well for back up- Inclusion: All Electrical Light fixtures, All window coverings, All existing Kitchen Appliances, Washer and Dryer, 3 Electric Panels, 3 Furnaces, 3 A/C, Generator, Inground Pool and all the pool equipment, *** (id:50886)
RE/MAX Hallmark York Group Realty Ltd.
3 - 201 Whitehall Drive
Markham, Ontario
Rare Opportunity in the downtown of Markham! Just minutes to Hwy 404, 407, and major transit routes. Strategically positioned in a high-demand Business Park (EMP-BP zoning), this property allows for a wide range of industrial, warehouse, and office uses. Featuring 18 clear height, the space is perfect for growing businesses or investors seeking flexibility and functionality. Design your ideal setup-----customize loading dock or drive-in door to suit your operations. Units from 7,099 sq.ft. to 27,258 sq.ft. available for sale ------ ideal for users who want to own and build their future in one of GTAs fastest-growing business hubs. Dont miss this chance to secure a rare ownership opportunity in Markhams most connected employment node! Accommodates 53 Ft. Trailers. Permit use allow :cold storage, stone fabrication, cabinet manufacturing, woodworking, industrial, warehouse, daycare, fitness, recreational,retail store , playground ........... (id:50886)
Century 21 King's Quay Real Estate Inc.
1822 - 2851 Hwy 7
Vaughan, Ontario
Welcome to Vincent Modern condo living in the heart of Vaughan Metropolitan Centre! Stylish & Spacious 1 Bedroom + Den Condo In the Prime Location with functional layout, perfect for both end-users and investors. Spanning 571 sq ft of thoughtfully designed living space with a 90 sq ft balcony, this condo features large windows that flood the interior with light and showcase sweeping city views. Bedrooms are well-proportioned, and the extra + 1 office/den area offers flexibility for work or guests. Located just steps to VMC subway station, regional bus terminal, and easy access to Highways 400/407/7. Just minutes to York University, Vaughan Mills, IKEA, Costco, Cineplex, and restaurants. This is urban living at its finest! One Parking and One Locker included. Sell at Loss! This is an assignment sale. (id:50886)
Homelife Landmark Realty Inc.
34 Maryvale Crescent
Richmond Hill, Ontario
Ravine Ravine Ravine 100 x 380ft Property in South Richvale's Exclusive Enclave, Private Location * Custom Built Residence * Magnificent Ambiance * Designer's Finishings with an eye to detail * Architectural Arched Windows Illuminate the Grandure of this Home * Fully finished top to bottom * Walkouts from Kitchen & Family Room to Terraces overlooking this Spectacular Ravine Lot * Five Parking Garage. Floating staircase leads us to the second level to Primary Suite and Sitting Room with garden views. Four secondary bedrooms all with private ensuites and walk in closets/organisers * Spectacular floorplan with over 13,500 sf (approx) of finished space (incl. lower level). Family or service staircase accesses the recreation room with full walk out to covered terrace and expansive garden to the ravine. Ample space for a billiard table / card table, custom built in bar, media area, cozy fireplace, walk out to garden and covered terraces. Relax in the sauna and hot tub. Includes two bathrooms, 6th bedroom, full 2nd kitchen and dining area.Opportunity to enjoy, entertain and live in this wonderful community with access to shopping, schools and local parks. Minutes to Hwy 407 and 404 (id:50886)
Century 21 Heritage Group Ltd.
3293 Beach Avenue S
Innisfil, Ontario
Prime Commercial Lot Just Steps Away from the Beach! This space offers many opportunities for a variety of businesses Including retail. Whether you are looking to expand your portfolio or start a new venture, this property's prime location ensures both high returns and exposure. CN-9 Zoning (id:50886)
RE/MAX West Realty Inc.
1 Albert Street S
Brock, Ontario
Prime Building With Office Space With A Versatile Layout. Located At The Intersection Of A Busy Main Street, This Exceptional Office Offers Unparalleled Exposure And Flexibility For Various Needs. The Building Was Previously used as a Restaurand & Bar, With Five Generously Sized Rooms And A Accessible Bathroom, This Space Is Primed For Success. Close Amenities include Laundry Mat, Library, Medical Clinic, Motor Vehicle Service Station, Car Wash, Nursery School, Don't Miss Out On Securing This Desired Office Building! (id:50886)
RE/MAX All-Stars Realty Inc.
1506 - 398 Highway 7 E
Richmond Hill, Ontario
Rarely Offered 2 Bedroom At Hwy 7 & Valleymede. Corner Unit With Amazing South East View. Fulfill Of Sunshine And Clear View. 9 Feet Ceiling & High Grade Laminate Through Out. Open Concept Kitchen With Quartz Countertop And S/S Appliances. Double Closets And Ensuite At Master. Steps To Viva, Restaurants, Banks And Retailers. Easy Access To 404, Yonge And 407. Amenities Include Gym, Party Room, Game Room And Library. Include 1 Parking And 1 Locker.... (id:50886)
RE/MAX Excel Realty Ltd.
115 - 460 William Graham Drive
Aurora, Ontario
Welcome to 'The Meadows of Aurora' and the Exquisite Treasures that Await. This 55+ Christian Community Living is situated on 25 Acres of Luscious Landscaping combined with Natural Habitat overlooking Forestry and the Natural Trail Circling the Beautiful Pond with a Serene Fountain. this resort-style Living offers only the best in the multitude of amenities. The very popular 'Algonquin' Model is 1129 sq. ft. of spacious living at its finest. The Open Concept Dining &Living Rooms overlooks the Generous Sized (520 SqFt) Terrace for Your Restful, Outdoor Living Overlooking Picturesque Gardens. Retire to your Very Private, Primary Retreat complete with a 4Piece Ensuite and Walk-in Closet. The Generous-sized Second Bedroom has a Large, Double Closet also Overlooking the Spacious Terrace. The Gourmet Kitchen boasts Quart Counters, a Large Pantry, a Chimney-Style Range Hood & Built-in Appliances that will satisfy the Novice Cook to the Skillful Chef. Enjoy the Convenient Powder Room and the Full Size Washer & Dryer in your Separate Laundry Room. The outstanding amenities include a Theatre-Like Grand Hall with a Baby Grand Piano, the Spacious Muskoka Room, 3 fitness rooms, a Pickle Ball Court, 2 libraries, 2 billiard rooms, an Art Room, multiple leisure rooms with Kitchen Facilities, a Cafe, a Gorgeous Dining Room, a Wellness Centre, a Hair Salon, just to name a few. The Calming Park-like setting is sure to please with the outdoor covered patio, covered gazebo's, manicured colourful flower beds plus the abundance of birds add to the peace and tranquility of this outstanding property. BONUS: PROPERTY TAXES, Cable, Internet, Home Phone, Heat, A/C & Amenity Fee ALL included in Maintenance Fee ... ADDED BONUS: NO LAND TRANSFER TAX on your purchase (id:50886)
Century 21 Heritage Group Ltd.
167 National Drive
Vaughan, Ontario
The Dream Lot For Your Mega-Mansion Awaits! Breathtaking Panoramic Views Of The National Golf Club Of Canada, Sits An Impressive 2.73+ Acre Ravine Estate Building Lot With Over 656+ Feet Of Frontage On A Private Cul De Sac. Own The Entire East Side Of National Dr! TRCA & City Of Vaughan Has Approved An Ultra-Modern Frank Franco Designed Home; 14, 700SQFT Of Living Space(10,000SQFT Above Grade) + 8000SQFT Underground Garage. Once Built This Will Be One Of The Most Monumental Homes In The Estates. A Neighbourhood Of Many Newly Built Ultra-Luxurious Homes. Last Vacant Ravine Building Lot Of Its Size Abutting The Course. City Of Vaughan May Be Receptive To Subdividing Lot. (id:50886)
RE/MAX Experts
29 - 160 East Beaver Creek Road
Richmond Hill, Ontario
Rarely Find A Industrial Condominium In Beaver Creek Business Park! Bright And Spacious Unit With M-1 Zoning Ideal For Showrooms Or Small Office Or Other Multiple Uses. Current Lease Expired On July 2027 Plus 3 Yrs Option. Low Maintenance Fee. Close To Restaurants, Many Business & Shopping Malls In The Area. Easy Access To Highways 404 & 401. Close To Everything. (id:50886)
Nu Stream Realty (Toronto) Inc.
201 - 335 Renfrew Drive
Markham, Ontario
Discover the perfect blend of functionality and esthetics with this professional office unit for sale in a serene park-like setting overlooking the Rouge River. Flooded with natural light through a multitude of windows, this immaculate space affords versatile layouts ideal for a variety of business endeavours and is equipped with a convenient kitchenette and two washrooms offering practicality and comfort. Easy main floor access creates a welcoming atmosphere for both clients and employees alike and the dual entrances enhance accessibility. Seize the opportunity today to establish your business in this picturesque and accessible location! (id:50886)
Royal LePage Credit Valley Real Estate

