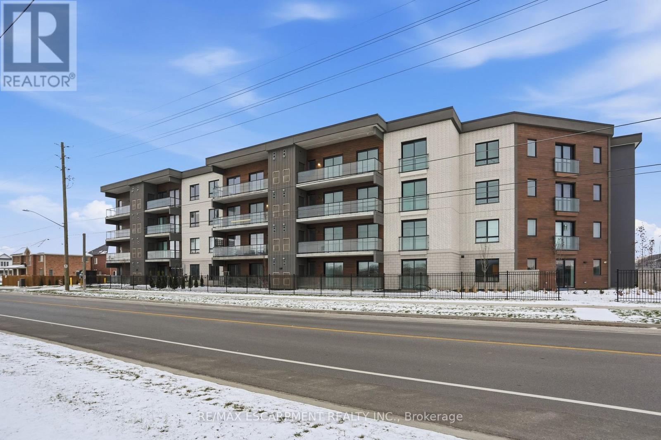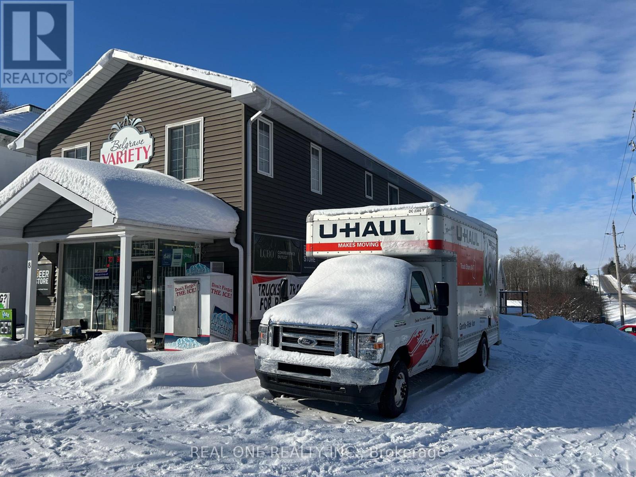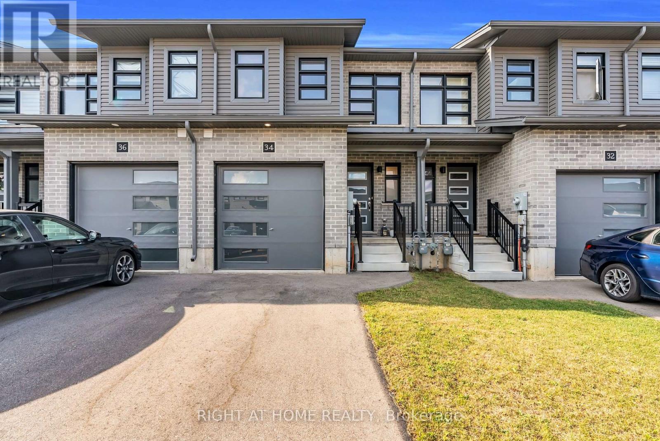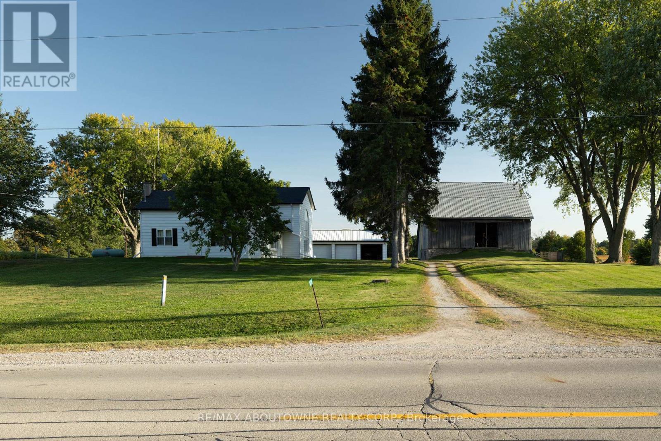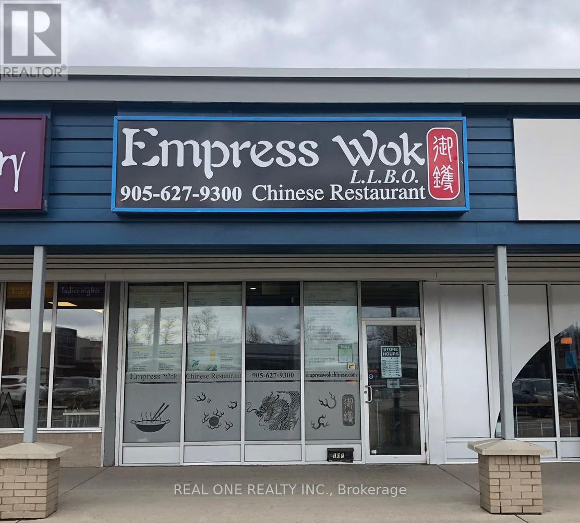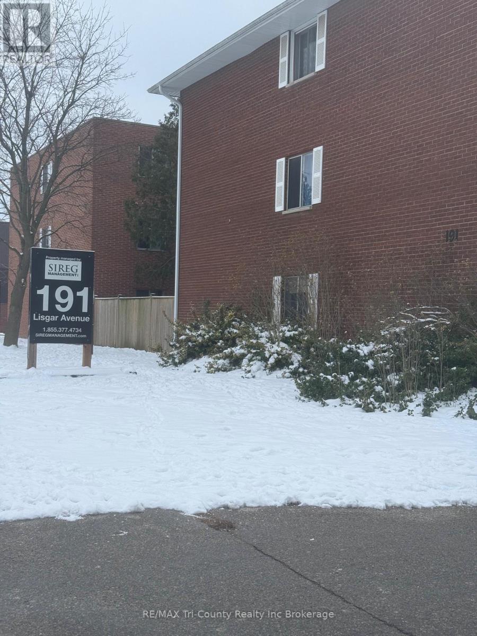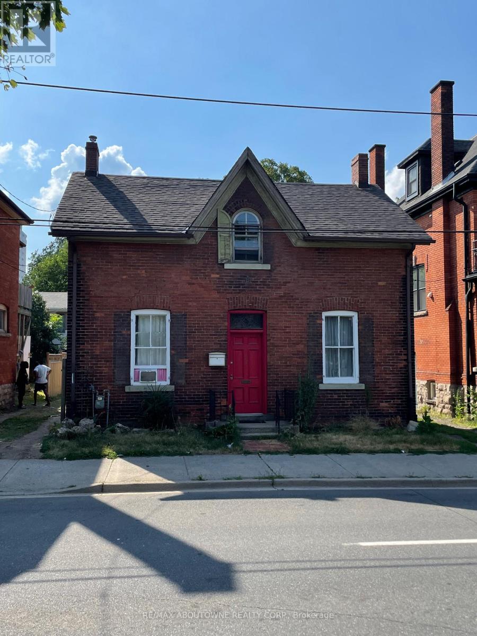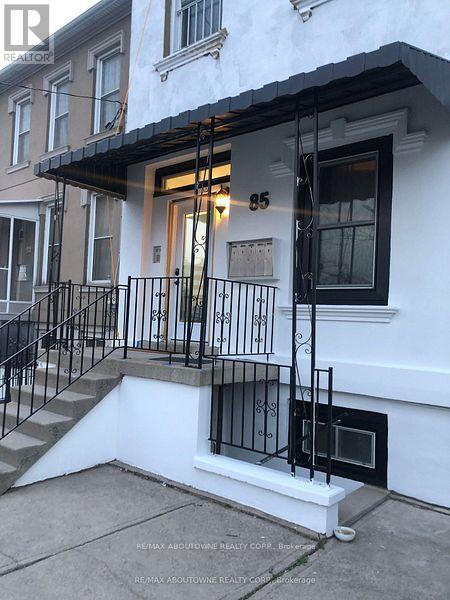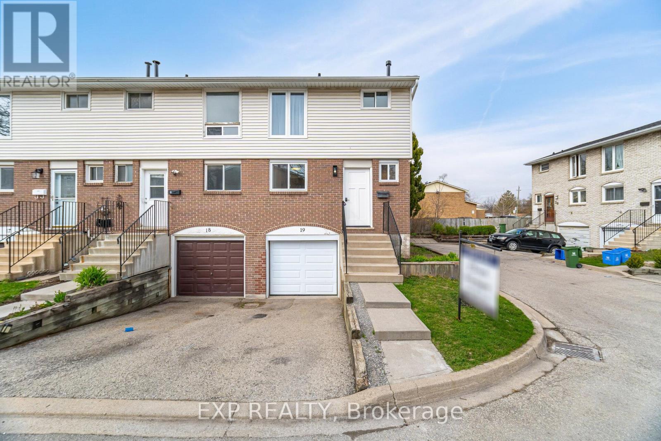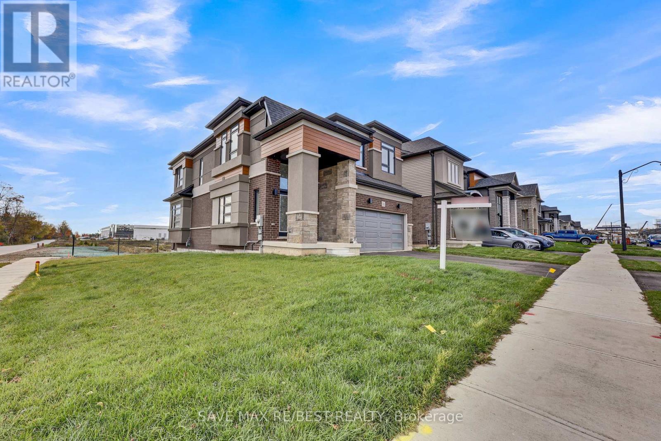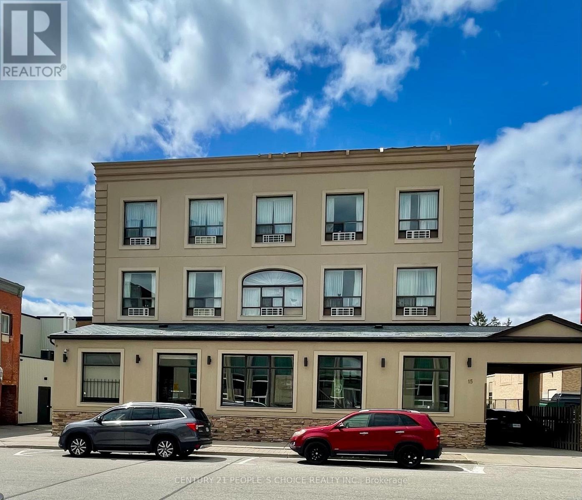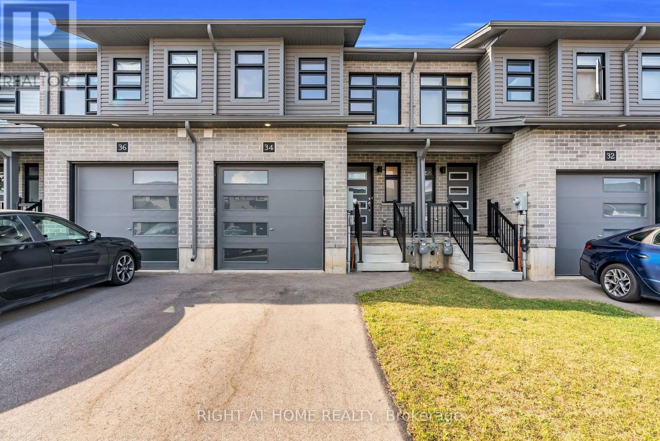412 - 7549a Kalar Road
Niagara Falls, Ontario
Introducing the one and only Marbella! This stunning two-bedroom two-bathroom condo offers 950 square feet of contemporary living space. Nestled in Niagara Falls, this unit offers a uniquely alluring quality of life. Surrounded by renowned vineyards, theatres, and festivals as well as scenic trails along the Niagara Escarpment, the location is as beautiful as it is convenient. The condo is equipped with vinyl plank flooring, LED lighting, a luxurious Nobilia kitchen, boasting beautiful quartz counters, and high end Liebherr and AEG appliances ($20,000 value). The bathrooms have glass showers and quartz vanities. A bonus to this unit is that it features a same floor storage locker ($7,500 value), an underground parking space ($50,000 value), and full TARION Warranty. For relaxation and entertainment, there's a stylish party room complete with a fireplace, a large-screen TV, a kitchen and outdoor patio. Fitness enthusiasts will love the gym/yoga room while bike storage, parcel delivery boxes, Electric vehicle chargers, car wash bay and pet wash station add extra convenience. Located near the new hospital, Costco, shopping and food options and quick highway access making it the perfect place to live, work, and play. RSA. (id:50886)
RE/MAX Escarpment Realty Inc.
8 Queen Street
North Huron, Ontario
Excellent value: property and on-site business included. This mixed-use commercial asset occupies a high-visibility corner lot and presents an exceptional ownership opportunity. Fully renovated in 2010, the building offers a main-floor commercial/retail area and a well-maintained three-bedroom, two-bath residential unit above. The property benefits from strong exposure and flexible mixed-use zoning, suitable for a range of business operations or future redevelopment. The ground-floor convenience store provides LCBO, Beer Store, U-Haul, Purolator, and Lotto services, generating approximately $20,000-$25,000 in monthly sales with solid net returns. The business is included in the purchase price, giving buyers the option to continue operations or adapt the space to their needs. The owner is selling due to obligations at other locations. ** All business-related information, including but not limited to business numbers, is provided by the Seller and has not been verified by the Listing Brokerage. ** (id:50886)
Real One Realty Inc.
34 Wilkinson Avenue
Cambridge, Ontario
FREEHOLD Modern 2-year-new home offers 1,495 square feet of thoughtfully designed, open-concept living space, perfect for first-time buyers and growing families alike. Featuring 3 spacious bedrooms and 2.5 bathrooms, this home sits on a rare 111 ft deep lot that provides both comfort and room to grow. Step inside to a bright, open layout highlighted by modern laminate flooring on the main level and sleek zebra blinds throughout. The kitchen is the heart of the home ideal for meaningful moments, from morning coffees to family dinners. Large sliding doors lead to a generously sized backyard perfect for summer barbecues, outdoor playtime, or creating your dream garden space. Upstairs, the primary suite is a rare gem in a townhouse of this size, featuring a walk-in closet and a private ensuite bathroom. Two additional bedrooms offer ample closet space and are serviced by a well-appointed main bathroom, completing the upper level. Located within the highly sought-after school boundaries of Blair Road Public School , St. Andrews Public School , and Southwood Secondary School .You'll also love the close proximity to Cambridge Memorial Hospital, Downtown Cambridge, Conestoga College, Amazon Warehouse, scenic Grand River trails, and nearby parks and green spaces offering the perfect balance of convenience, nature, and community. Must be seen to be appreciated (id:50886)
Right At Home Realty
3276 Governors Road
Hamilton, Ontario
Charming Farm in Ancaster, step into countryside living with this exceptional 44.76-acre farm, featuring a spacious, structurally sound farmhouse with historic roots and modern upgrades, this 3,427 sq.ft. home plus 1700 Sqft partial finished basement offers the perfect blend of heritage character and contemporary comfort. The original farmhouse is enriched with a stunning new rear addition, creating a vast family room with a wood-burning stove and soaring cathedral ceilings. Overlooking this space is a large master suite with a private ensuite bath. Throughout the home, you'll find original pine flooring, tasteful upgraded lighting, and thoughtfully restored architectural details that radiate warmth and history. The front sunroom is bathed in natural light. 5 bedrooms, 3 bathrooms, and convenient main-floor laundry. Kitchen has been upgraded with custom quartz countertops, built-in appliances and modern lighting. Custom-upgraded bathrooms with glass tiled showers and elegant cabinetry, with jacuzzi in the upper ensuite bathroom. Maple hardwood flooring installed in the upper bedroom and attic.Historic 50x 60 3000 sq.ft. Post & Beam Timber Frame bank barn in excellent condition 11 large stalls below, hay mow/loft above. Run-in shelter for horses or livestock. Detached heated 3-car garage and a large woodshed, plus 15 outdoor parkings. 35 acres of open, workable farmland (continuous land improvement and servicing hay, soybeans, corn, wheat; includes crop rotation, tillage, fertilization, spraying) 4 acres of wooded area. Small orchard with mature fruit trees (apple, peach, pear, cherry) and a productive vegetable/herb garden, well maintained landscaping lawn and gardens Drivable /walkable green laneway leads to a private pond and secluded meadows a peaceful countryside sanctuaryLocated minutes from Lynden and a short commute to Ancaster, Brantford, Dundas, and Hamilton, Easy access to Hwy 403 and major city hubs like Toronto and Niagara. (id:50886)
RE/MAX Aboutowne Realty Corp.
106 - 101 Osler Drive
Hamilton, Ontario
Located in University Plaza, directly west of McMaster U and surrounded by established residential areas. Close to major transit routes & Hwy 403, ensuring high foot traffic. Operating for 20 years, this 1,600 sq. ft. restaurant offers both dine-in & take-out with 30 seats. Features a commercial kitchen, 20-ft exhaust fan, 2 walk-in fridges, 3 washrooms, & additional equipment. Ample parking available. Open 7 days/week, 11:00 AM - 9:30 PM. Rent: $7,100 (incl. TMI & HST). Monthly sales approx. $73,500, with a sizable profit after deducting the owner's $6,000 salary. Only Chinese restaurant in the plaza. Stable business with potential for conversion to another cuisine. ** All business-related information, including but not limited to business numbers, is provided by the Seller and has not been verified by the Listing Brokerage. ** (id:50886)
Real One Realty Inc.
306 - 191 Lisgar Avenue
Tillsonburg, Ontario
LOOKING FOR SOMETHING AFFORDABLE? INVESTORS OR OWNER OCCUPANCY. 2 BEDROOM CONDO APARTMENT . Patio doors/balcony.Fridge/stove included. Currently mo. to mo. tenancy. Pets allowed with restrictions. Backs onto park, Community Centre and dog park. Walking distance to downtown.Coin-op laundry on site. Condo fee $245 includes heat, water, building insurance and common /exterior maintenance. School bus stops in front of buildings. (id:50886)
RE/MAX Tri-County Realty Inc Brokerage
70 Wellington Street S
Hamilton, Ontario
Attention Investors Turnkey 2-Unit Property in Prime Downtown Location! Exceptional opportunity to own a fully tenanted, turnkey duplex just steps from two major transit lines, the GO Station, and all the vibrant amenities of downtown.Both units are updated and income-generating, making this a hassle-free investment with strong rental appeal.Property Highlights:Two self-contained units turnkey and tenant-ready. Unbeatable location steps to transit, GO Station, shops, and dining 24-hour notice for showings. Ideal for investors seeking a low-maintenance, income-producing asset in a high-demand area. Don't miss this opportunity to expand your portfolio with a quality downtown property. (id:50886)
RE/MAX Aboutowne Realty Corp.
85 Wilson Street
Hamilton, Ontario
Turn-Key 4-Plex Investment Opportunity in Prime Downtown Location. Rare opportunity to own a fully tenanted and updated 4-unit multiplex in the heart of downtown, just steps from Jackson Square and within walking distance to all major amenities.This well-maintained building features three 1-bedroom units and one 2-bedroom unit, each separately metered for hydro, offering strong income and minimal overhead. With a gross annual income of $84,000, this is the perfect property for first-time or seasoned investors looking for reliable cash flow. Property Highlights:Unit Mix: 3 x 1-Bedroom, 1 x 2-Bedroom Gross Income: $84,000 per year Condition: All units updated and furnished to standard. Features: Terrazzo floors in hallways, carpeted stairs Fire Safety: Fire alarms and extinguishers on each hallway level . Very secure building This is a hands-off, income-generating property in a high-demand area nothing to do but collect rent. Ideal for investors seeking stability and strong rental demand in a growing urban market. (id:50886)
RE/MAX Aboutowne Realty Corp.
19 - 120 Quigley Road
Hamilton, Ontario
Move in by the Holidays! Priced for swift action go ahead and Step inside this newly updated, end-unit townhome and experience true pride of ownership. Updated top to bottom with high-end finishes, this home is the definition of move-in ready. The standout feature is the custom-designed kitchen, thoughtfully crafted with no expense spared showcasing a gorgeous quartz slab countertop and matching backsplash, and premium KitchenAid appliances for a sleek, chef-worthy space.The open-concept living and dining areas are flooded with natural light, offering a fresh, contemporary feel. The finished basement provides even more living space perfect for a family room, home gym, or home office. Enjoy the convenience of an independent laundry room, making daily chores a breeze.Step outside to your maintenance-free, private fenced backyard ideal for entertaining, gardening, or simply relaxing in your own personal oasis. Being an end unit, you'll appreciate the added privacy and peaceful atmosphere.Located in a welcoming, family-friendly neighborhood, you'll find everything you need just minutes away great schools, parks, shopping centers, public transit, and easy access to the Red Hill Valley Parkway for commuters. Outdoor enthusiasts will love being close to the Niagara Escarpment trails, lush green spaces, and the beauty of the waterfront.This is a rare opportunity to own a fully upgraded, stylish home in a prime Hamilton location. Don't miss your chance schedule your tour today and find out why this home is turning heads in Hamilton! (id:50886)
Exp Realty
130 Hitchman Street
Brant, Ontario
Right off Highway 403!Welcome to 1 year old Highly upgraded Ravine corner lot with pond view in Canada's Prettiestlittle town - Paris.Approximate 2566 sq feet of above ground Elevation C Brick, stone and stucco house with builtin kitchen and appliances.4 Bedrooms, 2.5 Washrooms with Additional Den on the main Floor that can be used an office orformal living.Premium Hardwood on Main FloorKitchen has upgraded high gloss 41 inch cabinets with soft close feature and breakfast bar.Entire house has 12*24 upgraded tiles. Brand new Top of the line appliances.Brand New Heat Pump is owned and saves energy in winters. Water softener is owned.Electric car charger point is installed for EV users.BEST LOT in the entire sub - division with maximum premium paid for it.The backyard pond view is serene and great for families and kids.Close to Schools, Parks and Brant Sports Complex.2 mins drive to plaza's with new development coming even closer.Right off Highway 403! Welcome to 1 year old Highly upgraded Ravine corner lot with pond view in Canada's Prettiest little town - Paris. Approximate 2566 sq feet of above ground Elevation C Brick, stone and stucco house with built in kitchen and appliances. 4 Bedrooms, 2.5 Washrooms with Additional Den on the main Floor that can be used an office or formal living.Premium Hardwood on Main Floor Kitchen has upgraded high gloss 41 inch cabinets with soft close feature and breakfast bar. Entire house has 12*24 upgraded tiles. Brand new Top of the line appliances. Brand New Heat Pump is owned and saves energy in winters. Water softener is owned. Electric car charger point is installed for EV users. BEST LOT in the entire sub - division with maximum premium paid for it. The backyard pond view is serene and great for families and kids. Close to Schools, Parks and Brant Sports Complex. 2 mins drive to plaza's with new development coming even closer. (id:50886)
Save Max Re/best Realty
15 Graham Street
Woodstock, Ontario
Excellent Downtown Location in Woodstock! Family Operated Motel with 50 Room and Living Apartment in the heart of Woodstock. Well maintained motel business with property offers a steady income throughout the whole year. Great opportunity for families or owner operators looking for a steady income. Amazing Location close to HWY 401, Toyota Manufacturing plant, Raceway Casino, Woodstock Art Gallery & Museum. Breakfast Buffet, Laundry Facilities, Fitness Room, Meeting Room & Free Parking available on site. A turn Key Operating Business with potential to Grow. (id:50886)
Century 21 People's Choice Realty Inc.
34 Wilkinson Avenue
Cambridge, Ontario
** FOR LEASE** Freehold townhouse located in West Galt. This modern 2-year-new home offers 1,495 square feet of thoughtfully designed, open-concept living space Featuring 3 spacious bedrooms and 2.5 bathrooms, this home sits on a rare 111 ft deep lot that provides both comfort and room to grow. The kitchen is the heart of the home ideal for meaningful moments, from morning coffees to family dinners. Large sliding doors lead to a generously sized backyard. Upstairs, the primary suite is a rare gem in a townhouse of this size, featuring a walk-in closet and a private ensuite bathroom. Two additional bedrooms offer ample closet space and are serviced by a well-appointed main bathroom, completing the upper level. Located within the highly sought-after school boundaries of Blair Road Public School , St. Andrews Public School , and Southwood Secondary School .You'll also love the close proximity to Cambridge Memorial Hospital, Downtown Cambridge, Conestoga College, Amazon Warehouse, scenic Grand River trails, and nearby parks and green spaces offering the perfect balance of convenience, nature, and community. Tenants responsible for paying all utilities & rental items (id:50886)
Right At Home Realty

