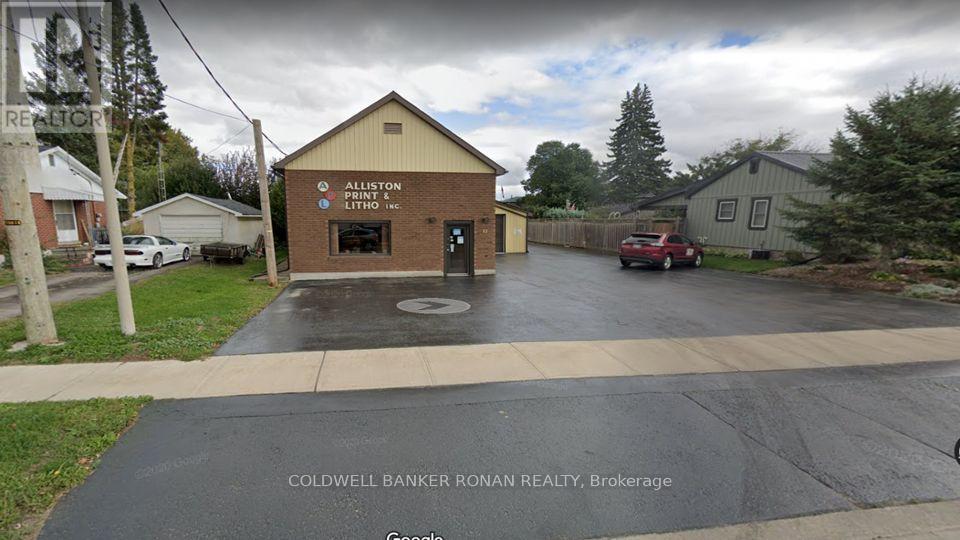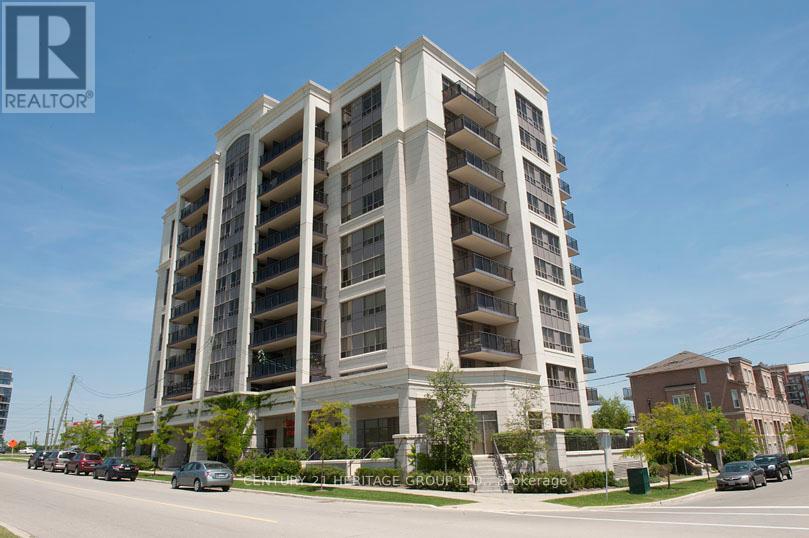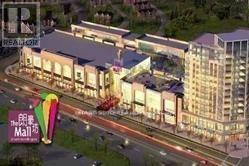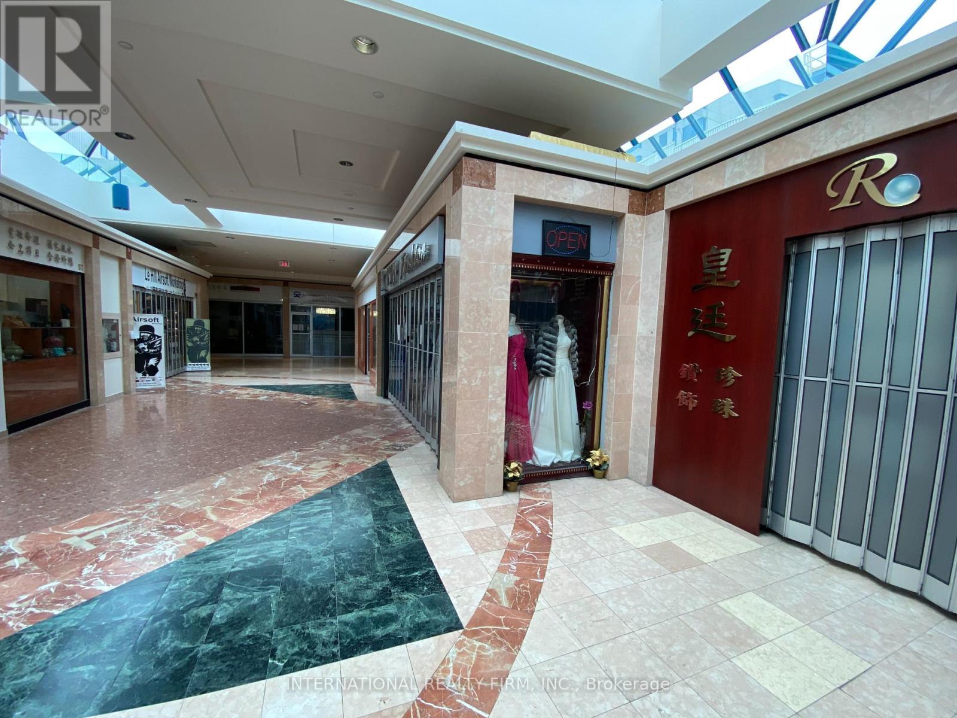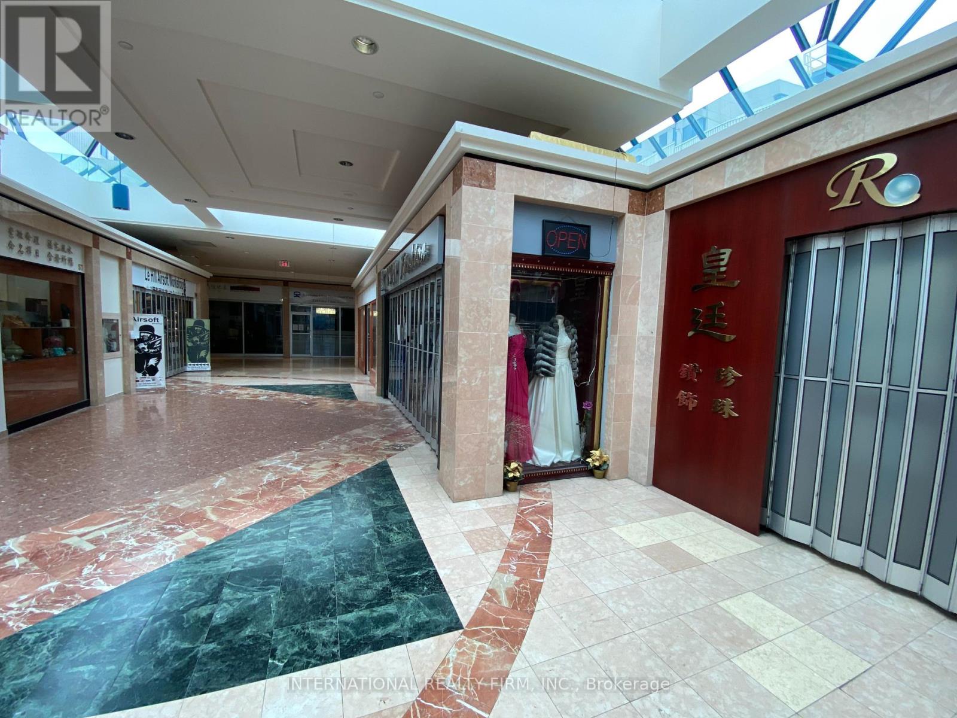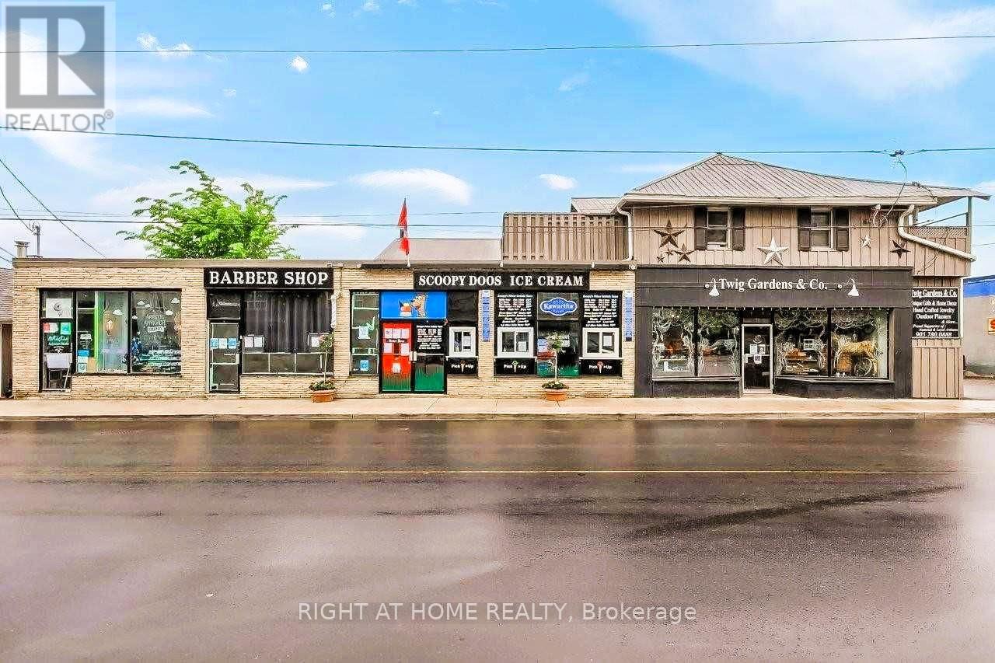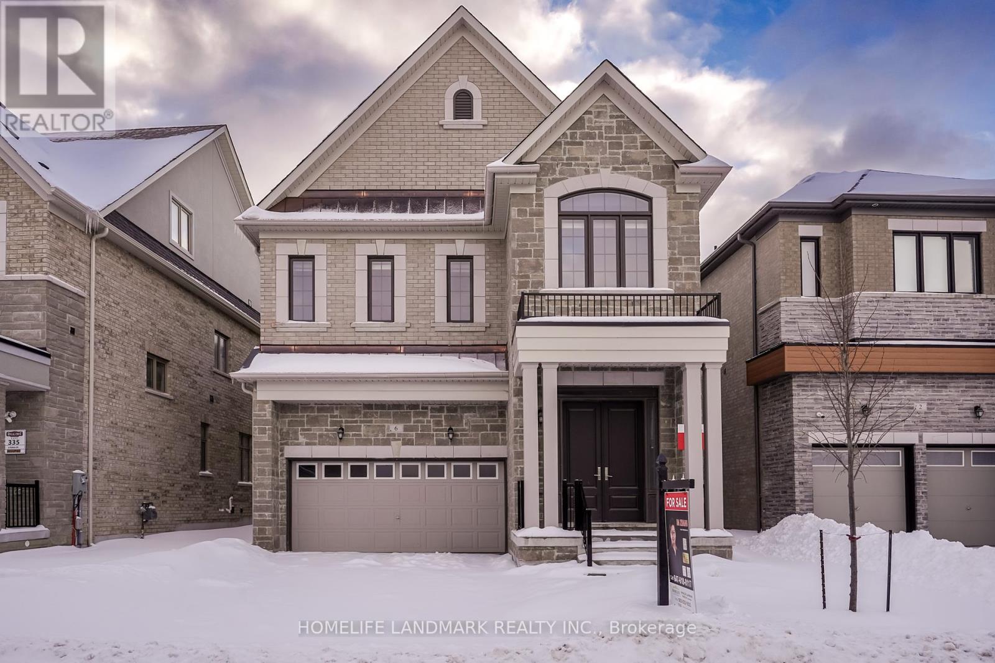83 Dufferin Street S
New Tecumseth, Ontario
A rare opportunity to acquire a well-established, family-owned print shop in the heart of Alliston. Operating since 1976, Alliston Print and Litho at 83 Dufferin Street offers a turnkey business with a strong reputation and loyal clientele. The property features a mix of office and warehouse space, ideal for continued operations. Despite its low-rise residential zoning, the property holds non-conforming use status, allowing ongoing print business. Perfect for an existing business to expand it's operations, entrepreneurs or investors who are seeking a business with deep community roots. (id:50886)
Coldwell Banker Ronan Realty
48 - 7250 Keele Street
Vaughan, Ontario
Prime retail space in Improve Canada, the nation's largest home improvement marketplace. This high-exposure unit boasts a prominent location within the mall, maximizing visibility to thousands of daily visitors seeking building, renovation, and design solutions. Join 400+ retailers and benefit from extensive marketing. Minutes from Hwys 400, 407 & 7. **EXTRAS** Units located at high exposure locations within the mall, looking straight down a wide high-traffic corridor. Lots of free parking, meeting facilities/conference rooms. Buyer and/or his agents to verify measurements, taxes, condo fees (id:50886)
RE/MAX Find Properties
4 - 9833 Keele Street
Vaughan, Ontario
Established Dry-Clean Depot with Alteration Business. *TURN-KEY, Same owner for last 16 Years. Excellent Neighborhood, Growing Area, Off of busy Keele St. Excellent Opportunity for a Small Business, easy to manage. Lots of Opportunity to Improve the business. Low Rent and Overhead. Owner is Retiring & willing to train & stay on part time. (id:50886)
Royal LePage Your Community Realty
Lvl1-21 - 51 Saddlecreek Drive
Markham, Ontario
Several parking spaces for sale, HST is Extra, square footage is approx. (id:50886)
Century 21 Heritage Group Ltd.
263 - 7777 Weston Road
Vaughan, Ontario
Fantastic New Kiosk Unit In New Building In Heart Of Vaughan. Centro Square Is A Commercial Center Consists Of Two Residential & One Commercial Building. Set Up Your Own Business. (id:50886)
Homelife/bayview Realty Inc.
263 - 7777 Weston Road
Vaughan, Ontario
Fantastic Brand New Kiosk Unit, To Be Built, In New Building In Heart Of Vaughan. Centro Square Is A Commercial Center Consists Of Two Residential & One Commercial Building, Set Up Your Own Business. (id:50886)
Homelife/bayview Realty Inc.
2363 - 8339 Kennedy Road
Markham, Ontario
Excellent Location. Great Opportunity Of Huge Potential Indoor Mall Above T&T Supermarket At The South Unionville Square. 2nd Level Retail Unit, Good For Many Retail Or Service Use. Easy Access To Public Transportation, Close To New Kennedy Centre, Go Train Station And Highway 407. Ample Indoor / Outdoor Parking. (id:50886)
Smart Sold Realty
67 - 670 Highway 7 E
Richmond Hill, Ontario
Indoor Corner Retail Unit Near The Retail Entrance At The "Shoppes Of The Parkway" Link To The Sheraton Parkway Hotel And The Town Of Richmond Hill. Convenient Indoor & Outdoor Parking. Steps To Public Transit. Viva & Highway 404, Surrounded By Condos, Restaurants & Shopping, ****Excellent Opportunity to start your own business (id:50886)
International Realty Firm
67 - 670 Highway 7 E
Richmond Hill, Ontario
Indoor Corner Retail Unit Near The Retail Entrance At The "Shoppes Of The Parkway" Link To The Sheraton Parkway Hotel And The Town Of Richmond Hill. Convenient Indoor & Outdoor Parking. Link to the Sheraton Parkway Hotel and Town of Richmond Hill Office, Steps To Public Transit. Viva & Highway 404, Surrounded By Condos, Restaurants & Shopping, New Chinese Restaurant moving into the Mall. Was a fashion store, suitable for all retail business. ****Excellent Opportunity For Investment Or To Start Owning Your Business**** (id:50886)
International Realty Firm
10 The Queensway S
Georgina, Ontario
Your Search Ends Here - Calling All Investors, Builders, Developers, here is a possible 2.1 Acre Mix-Use development lot assembly including Strip Plaza and Residential in high elevated lot & very aggressive growth area of Keswick among prestige residential and commercial amenities, this can be Mix-Use building or multi-Res or Commercial as per application submission. Area is in aggressive development progress as per density. The Unit 10 (can be sold separately or as part of whole lot assembly) situated in the strip plaza with 4 Commercial retail stores and 4 Office/Res. Apartments with parking spots located on lot +/-154 x 101 ft. (id:50886)
Right At Home Realty
6 Perigo Court
Richmond Hill, Ontario
1 Year New 4 bedroom Plus 4 Ensuite Washroom house built by Countrywide! 2521 Sq.Ft With 10' Main & 9' 2nd/Bsmt Smooth Ceilings. Luxury Subzero Fridge and Wolf Stove. Hardwood Floor Throughout. Quartz/Granite Counter In Kitchen . 7" Baseboards On Main 5" On 2nd Floor. Full Glass Shower & Freestanding Soaker Tub In Master Bath. Close To Hwy 404, Go Train & Much More! (id:50886)
Homelife Landmark Realty Inc.
2100 Metro Road N
Georgina, Ontario
Situated In A Fast Growing Community. Walking Distance To Lake, Marina, Restaurants And Golf. The Only Plaza Listed For Sale In Georgina. Multiple Long Term Leases Signed With Long Term Tenants. Leases Include T.M.I. (id:50886)
RE/MAX All-Stars Realty Inc.

