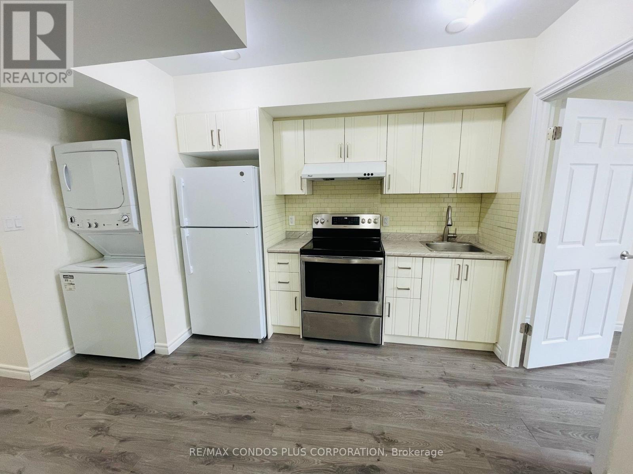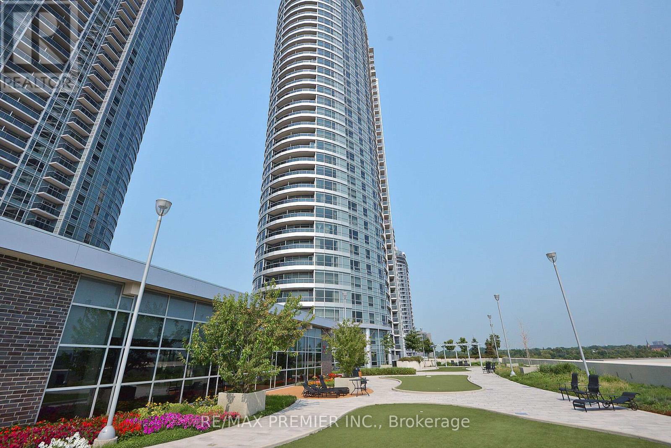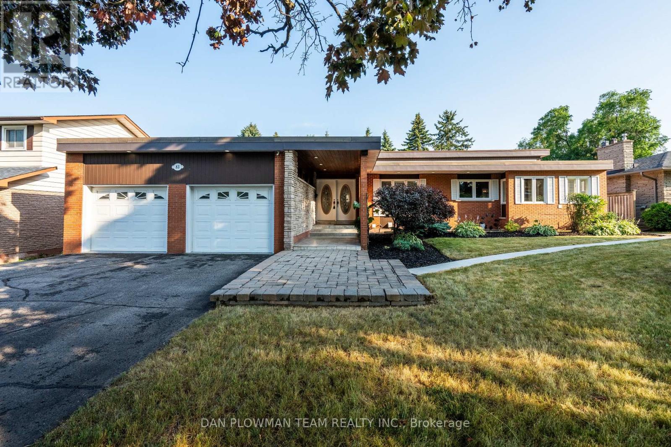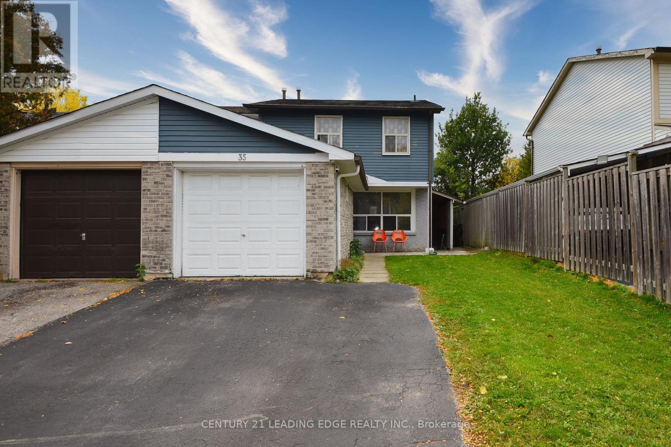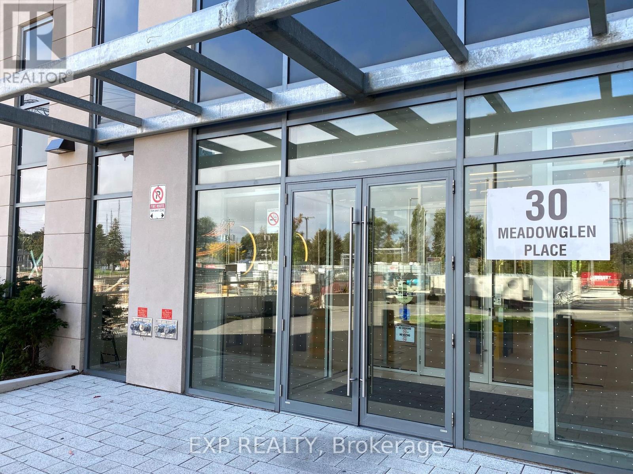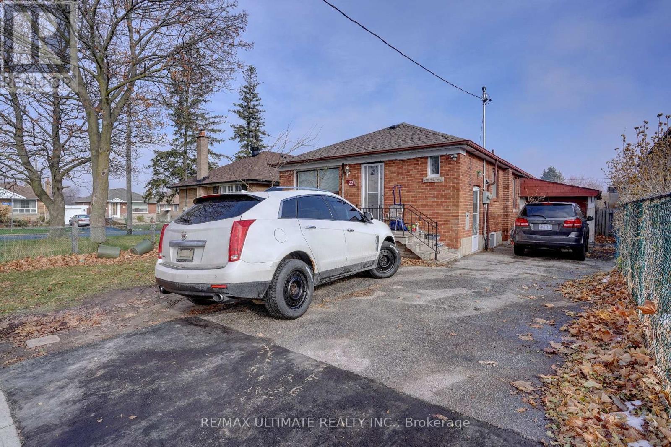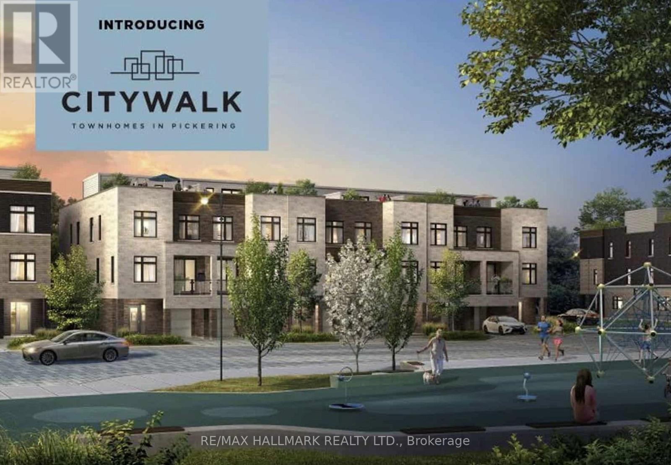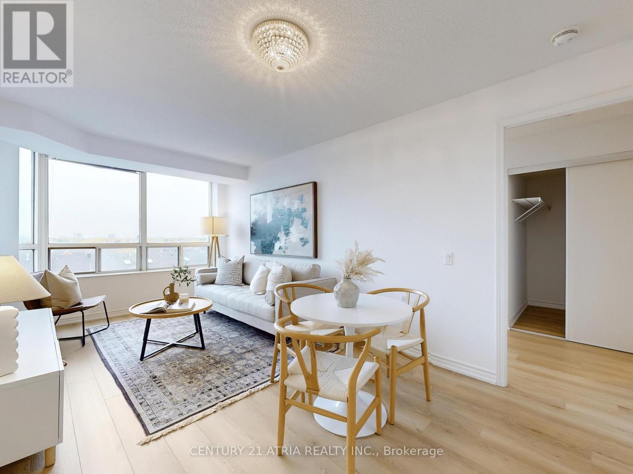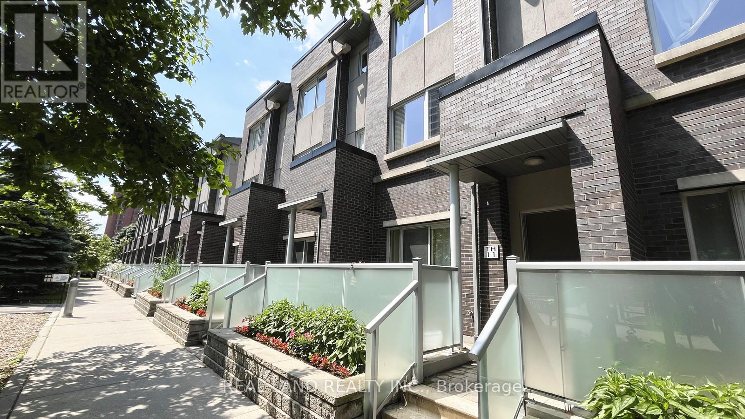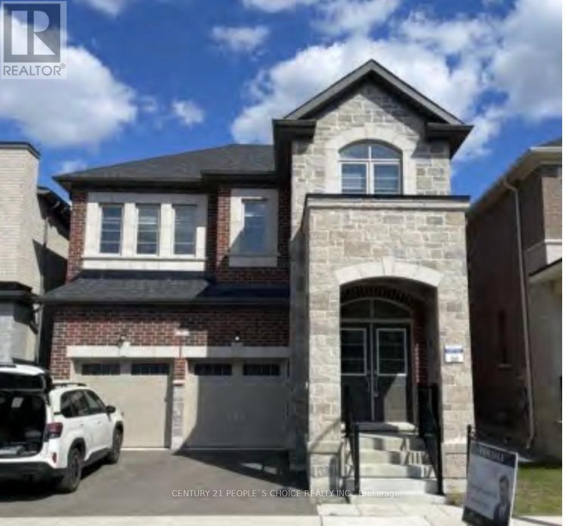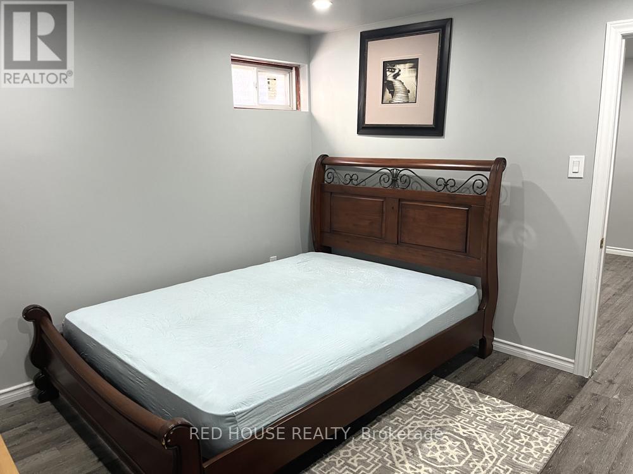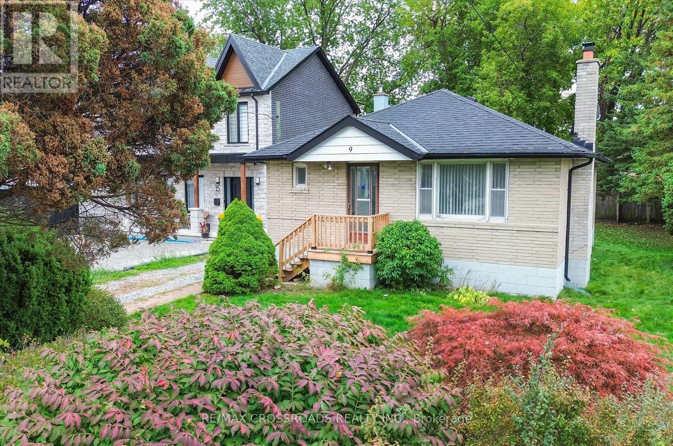2a - 721 Danforth Avenue
Toronto, Ontario
Live In The Heart Of The Vibrant Danforth Community! This 1-Bedroom + Den Unit Offers A Spacious Layout, With The Den Functioning As A Second Bedroom. Featuring Modern Designer Finishes, Sleek Laminate Flooring Throughout, And A Contemporary Kitchen. Enjoy The Convenience Of 1.5 Bathrooms And An Ensuite Washer & Dryer. Just Steps From Pape Subway Station, This Unit Provides Easy Access To All The Amenities, Shops, And Restaurants Riverdale Has To Offer! (id:50886)
RE/MAX Condos Plus Corporation
318 - 135 Village Green Square
Toronto, Ontario
Welcome To 135 Village Green Sq #318, Toronto - A Stylish Tridel-Built Condo With A Rare Feature You Won't Find Every Day: One Of The Largest Private Terraces In The Building. This Spacious 1+1 Bedroom, 2 Full Bathroom Suite Offers Approximately 780 Sq. Ft. Of Living Space With Soaring 9-Foot Ceilings. The Open-Concept Living And Dining Area Flows Effortlessly Into The Kitchen, Finished With Granite Counters, Tile Backsplash, And Modern Appliances. The Den Is Full-Sized, Not A Small Nook - Ideal As A Second Bedroom, Nursery, Or Work-From-Home Office. The Primary Bedroom Features A Walk-In Closet And Private Ensuite, While The Second Full Bathroom Add Comfort For Guests Or Family. The Star Of This Condo Is The Oversized Terrace, A True Outdoor Oasis. Unlike Typical Narrow Balconies, This Space Functions As An Extension Of Your Home: Perfect For Hosting Dinners, Creating A Private Lounge, Or Enjoying Your Own Urban Garden. Its A Feature That Sets This Suite Apart And Elevates Condo Living Into Something Exceptional. Living Here Means Enjoying Resort-Style Amenities: A 24/7 Concierge, Fitness Centre, Indoor Pool, Hot Tub, Theatre, Billiards, Guest Suites, And More. Everyday Life Feels Effortless With Everything Right At Your Doorstep. The Location Is Unbeatable - With Quick Access To Highway 401, Agincourt Go Station, TTC, Scarborough Town Centre, Shops, Restaurants, And Schools. Whether Commuting Across The City Or Enjoying The Local Community, Convenience Is Guaranteed. This Condo Is Not Only A Comfortable Place To Call Home But Also A Smart Investment. Units With Rare Outdoor Features Like This Terrace Hold Lasting Value In The Market. If Your Looking For Space, Style, And A Lifestyle Upgrade, This Is The One. Move In, Stretch Out, And Make It Yours. (id:50886)
RE/MAX Premier Inc.
83 Sherwood Road E
Ajax, Ontario
An Exceptional Opportunity In Pickering Village, This Legal 3-Unit Bungalow Offers Unparalleled Flexibility For Investors, Multi-Generational Families, Or Those Seeking Income Potential With Upscale Living. The Main Floor Boasts A Stunning, State-Of-The-Art Kitchen And Spacious Dining Area - Perfect For Hosting. Relax In The Elegant Living Room With Fireplace And Walk-Out To A Private Deck Overlooking The Backyard. A Second Living Space Beside It Is Ideal As A Home Office Or Family Room, With Walk-Out To A Bright Sunroom. The Bedroom Wing Features 4 Generously Sized Bedrooms, Including A Luxurious Primary Suite With Walk-In Closet And A Spa-Like 5-Piece Ensuite. A Dedicated Laundry Room Completes The Main Level. Apartment 1 (Lower Level) Has Its Own Private Entrance And Dedicated Laundry, With A Full-Sized Kitchen, Spacious 4-Piece Bathroom, Large Living Room With Fireplace, And A Separate Dining Area. The Large Bedroom Is Accompanied By An Additional Room With Walk-Out - Perfect For A Guest Room, Home Gym, Or Workspace. Apartment 2 (Lower Level) Includes 2 Large Bedrooms, A Renovated 4-Piece Bathroom, Full Kitchen, Separate Laundry, And A Comfortable Living Area. Outdoor Features Includes A Well-Maintained Yard That Provides Ample Space For Relaxation And Outdoor Enjoyment. The Driveway Offers Parking For Multiple Vehicles - A Rare Find For A Multi-Unit Property! Nestled In Pickering Village, Enjoy The Charm Of A Mature Neighborhood With Easy Access To Transit, Schools, Parks, Shops, And Major Highways. Commuting Is A Breeze While Enjoying All The Character This Vibrant Area Has To Offer. This Is A Truly Unique Property That Combines Lifestyle, Location, And Income Potential - Don't Miss Your Chance To Own This Standout Bungalow! (id:50886)
Dan Plowman Team Realty Inc.
35 Horseley Hill Drive
Toronto, Ontario
Welcome to 35 Horseley Hill Dr - A Spacious & Versatile End-Unit Townhome, Feels Like a Semi-Detached! Discover this well maintained 4+1 bedroom, 3 bathroom freehold end-unit townhouse. With bright, open living spaces and thoughtful updates, this home is perfect for families, first-time buyers, or savvy investors. Enjoy laminate flooring throughout, a functional layout. The main floor dining area opens directly to a private, fully fenced backyard - perfect for entertaining, gardening, or unwinding after a long day. Upstairs, you'll find generously sized bedrooms designed for comfort and convenience, while the well-equipped kitchen offers ample storage and workspace for everyday living. Fully finished basement apartment with its own separate entrance, kitchen, bedroom and bathroom - ideal as an in-law suite or for generating rental income. As an end-unit, this home benefits from extra natural light and added privacy. Located close to parks, trails, top schools, shopping, restaurants, TTC transit, and major highways - everything you need is just minutes away. A fantastic opportunity to own a versatile, move-in ready home in a prime location! (id:50886)
Century 21 Leading Edge Realty Inc.
2703 - 30 Meadowglen Place
Toronto, Ontario
Savour Sweeping Skyline Views From This Modern Gem At 30 Meadowglen Pl! This stylish, light-filled condo in Toronto's Woburn community blends sleek design with everyday comfort. Boasting floor-to-ceiling windows, a functional open-concept layout, and unobstructed views of the iconic CN Tower, this suite offers elevated urban living. Enjoy state-of-the-art amenities including a fitness centre, yoga studio, private dining space, and outdoor BBQ area.Perfectly located just steps to TTC, with quick access to Hwy 401, Scarborough Town Centre, grocery stores, parks, and more.Ideal for professionals, small families, or anyone craving a refined, maintenance-free lifestyle in a dynamic part of the city. (id:50886)
Exp Realty
Lower - 23 Falmouth Avenue
Toronto, Ontario
Conveniently Located Scarborough Apartment. 1 Bedroom Apartment At Midland And Eglinton. Features Laminate Flooring Throughout, Large Living Room And Kitchen Area, 4 Piece Bathroom. Personal Laundry Ensuite. Close To Parks, Schools, Restaurants, Groceries, Recreational Facilities, Shopping And Other Neighbourhood Amenities. Ttc Bus Stops Close By Kennedy Station And Future Eglinton Crosstown Line A Short Bus Ride Away. Available Immediately. (id:50886)
RE/MAX Ultimate Realty Inc.
101 - 1865 Pickering Parkway S
Pickering, Ontario
Welcome to this Luxury 1-Year-New Large Corner/End Unit Townhome with huge windows on the side street that feels just like a Semi-Detached!. 3 Bedrooms + Den With 3 Baths approximately 1500 Sqft + Balcony. This home offers comfort, style, and functionality. Enjoy over 1500 sqft of living space with an abundance of natural light and an unobstructed clear view-a rare find in this sought after community. Perfectly situated across from the brand-new park on Pickering Parkway, this home features a single-car garage with direct indoor access plus a private driveway for a second vehicle parking. On top enjoy the convenient visitor parking in the complex. Prime location - walking distance to shopping, groceries, Pickering GO Station, entertainment, Highway 401, Lake Ontario, and local parks. Just a short drive to Pickering Casino Resort and 15 minutes to Scarborough. Steps to Pickering Village shops, Walmart, Canadian Tire, and waterfront trails. The rooftop patio is currently unfinished but offers tremendous potential for a private terrace or outdoor entertainment area with city skyline views. (id:50886)
RE/MAX Hallmark Realty Ltd.
712 - 3088 Kennedy Road
Toronto, Ontario
Get Ready To Take In The Breathtaking Clear Views In This Bright & Spacious Split 2-Bedroom Unit In A Quality Tridel-Built Condo Designed For Senior Living But Also Open To Residents Of All Ages - Deeded, Not Life Lease! This **ORIGINAL OWNER** Unit Has Been Meticulously Cared For, Maintained And Now Features Brand New Low-Maintenance Flooring In The Living/Dining And Bedrooms, Brand New Stainless Steel Appliances In The Kitchen (Refrigerator, Stove & Dishwasher), Freshly Painted And Is Fully Move-In Ready! This Unit Includes One Parking Spot And Accessibility Features Such As A Grab Bar In The Shower Stall And A Toilet Safety Rail In The Primary Ensuite Bathroom. Residents And Their Family Members Can Enjoy Peace Of Mind With 24-Hour On-Site Emergency Support Services, Plus Access To Additional Fee-For-Service Options Such as Homemaking & Meals-On-Wheels, And Selected Free PSW Services. The Unit Includes A Wireless Emergency Call Button And Hardwired Pull Cord In The Washroom For Safety & Comfort. Residents Benefit From Daily Dedicated Recreation & Wellness Programming, Ideal For Those Seeking Peace Of Mind And An Active Lifestyle. Residents Have Access to Additional Amenities Such As A Library, Monthly Measurement Of Blood Pressure, Free Flu/Covid Vaccination Clinic And Much More. Conveniently Located With 24-Hour TTC At Your Doorstep, Offering One-Bus Access To Kennedy & Finch Subway Station, Walking Distance To L'Amoreaux Community Centre, Proximity To Pacific Mall, Weekly Transportation to Grocery Shopping, A 24-Hour Chinese Supermarket Nearby, And The Brand-New Plaza And Eatery Centre Coming Soon Across From The Building. This Is A Fantastic Opportunity To Live Comfortably & Independently In A Safe, Supportive, And Well-Managed Community, Offering An Exceptional Lifestyle, Social Connection & Convenience For Seniors And Their Families. (id:50886)
Century 21 Atria Realty Inc.
11 - 310 Village Green Square E
Toronto, Ontario
Spacious 3+1 bedroom townhome in great Scarborough Agincourt at @ Luxury Tridel built Metrogate, the Den can be used for the 4 bedroom. Unit comes with 9ft ceiling on main floor, Private Front Porch Facing Tranquil Park area, Spacious and Sun filled home. Kitchen with Eat In Area. W/o to patio from living room, Close to public transit, HW401, shopping, restaurant, park, library and all amenities. Two Underground parking space included. (id:50886)
Real Land Realty Inc.
Basement - 9 Vickery Street E
Whitby, Ontario
Brand New Legal 2-Bedroom Basement for Rent - Prestigious Community. Be the first to live in this brand new, never-lived-in 2-bedroom legal basement apartment with a separate entrance and parking. Features:Bright open-concept layout with large windows Modern kitchen with stainless steel appliances Two spacious bedrooms & a full bathroom Ensuite laundry for convenience . Additional small areas for extra storage Great Location:Close to parks, shopping, schools, and highways. (id:50886)
Century 21 People's Choice Realty Inc.
Room 1 - 4 Brennan Road
Ajax, Ontario
Newly Built Basement Apartment, One Bedroom Available, (Two Bedrooms Total) Detached Home. Shared Living Space. One Parking Space Available. (id:50886)
Red House Realty
9 Euclid Avenue
Toronto, Ontario
Attention First-Time Buyers, Builders, Contractors, Developers & Dream Home Seekers - this is the opportunity you've been waiting for! Situated on a premium 51 x 140 ft. lot in the prestigious Meadowvale Highland Creek neighborhood, this charming 3-bedroom bungalow comes with drawings ready to build your 4,500 sq. ft. luxury dream home. Perfect for custom builds, renovations, or investment, this property offers a blank canvas with huge upside potential. Enjoy the quiet, family-friendly community, surrounded by beautiful mature trees and upscale homes. Prime location just minutes to Highway 401, University of Toronto (Scarborough Campus), top-rated elementary & high schools, transit, parks, trails, and a wide range of amenities. A rare chance to build or invest in one of Scarborough's most desirable and fast-growing neighborhoods. Property being sold as-is, where-is with no warranties or representations. Don't miss this golden opportunity to create your forever home or next profitable project (id:50886)
RE/MAX Crossroads Realty Inc.

