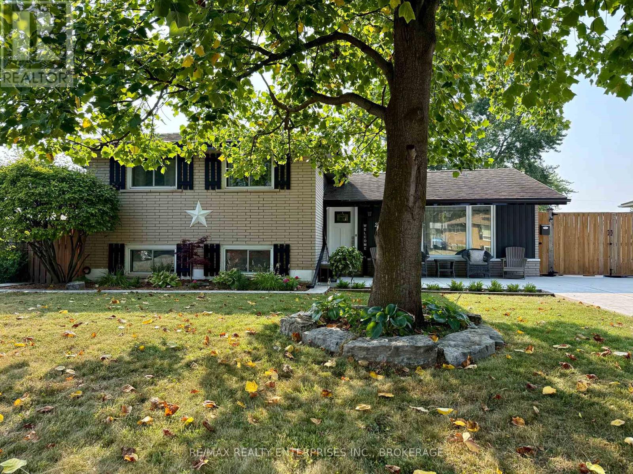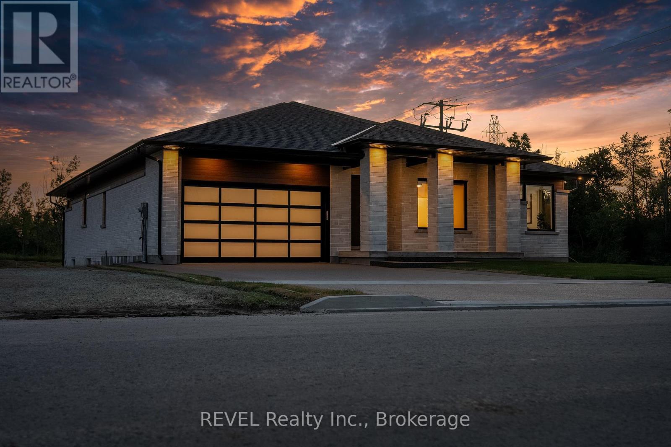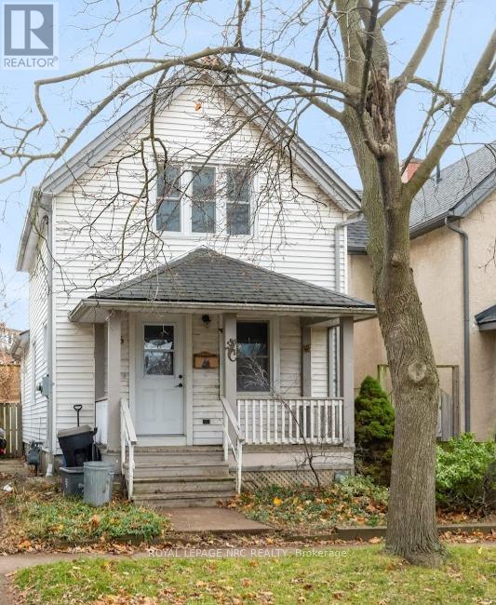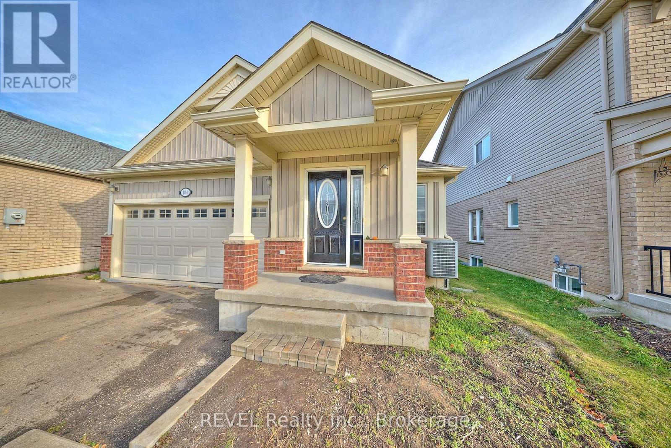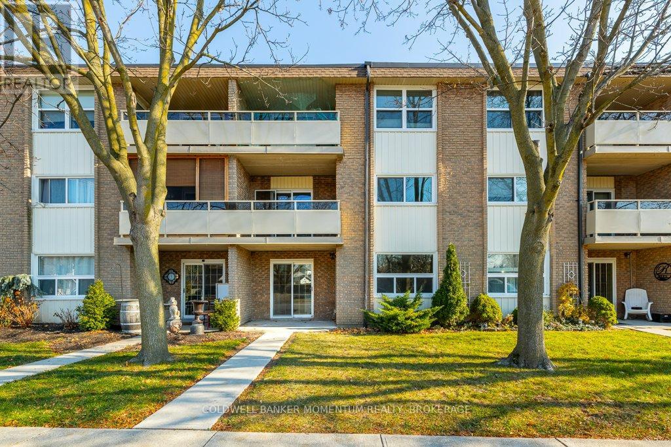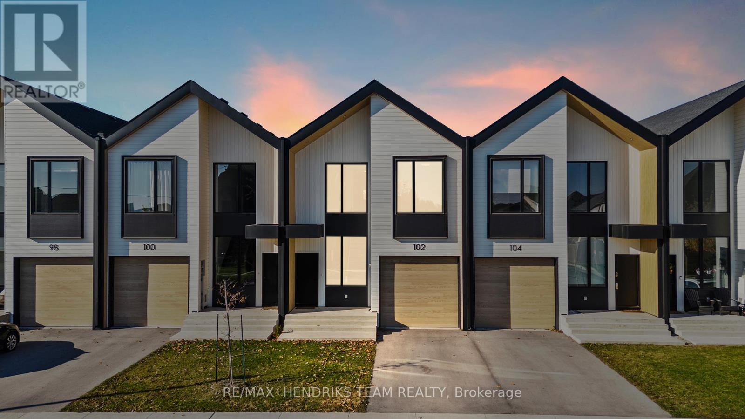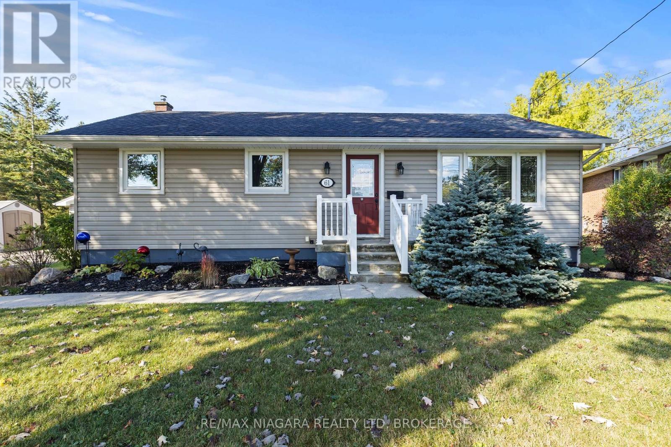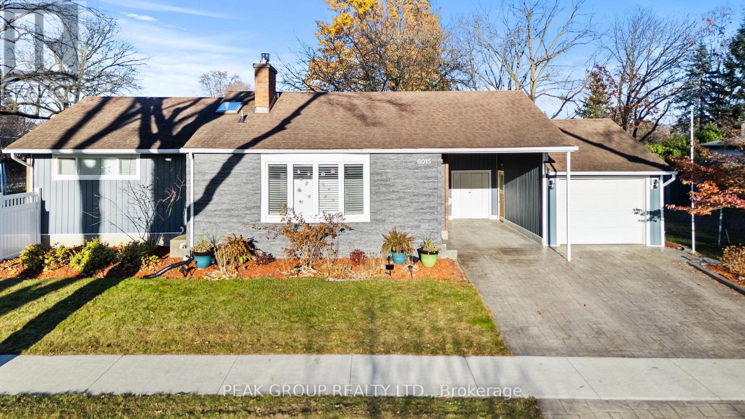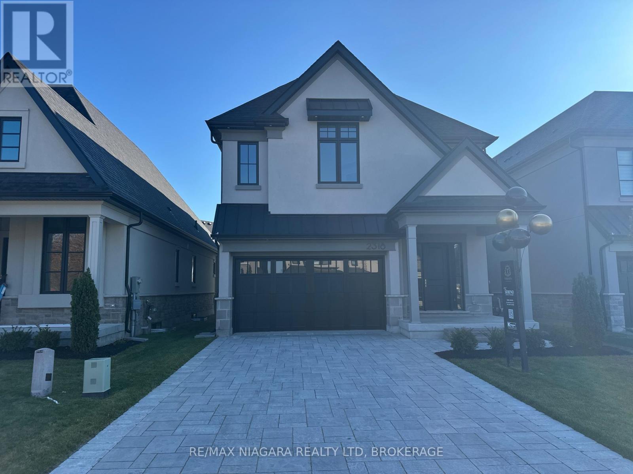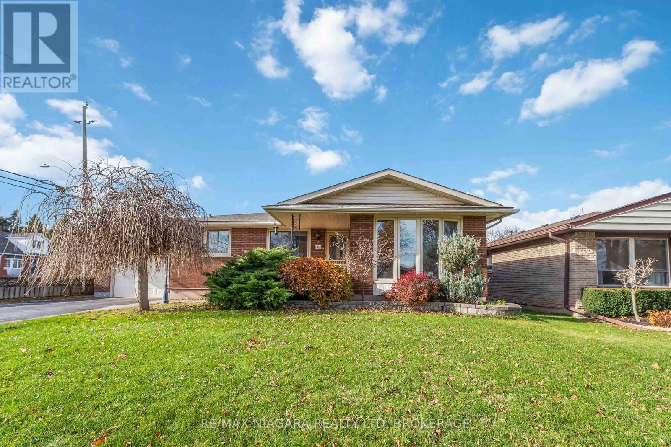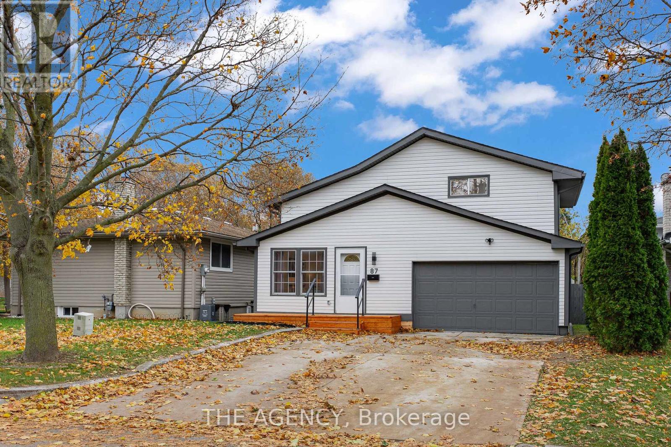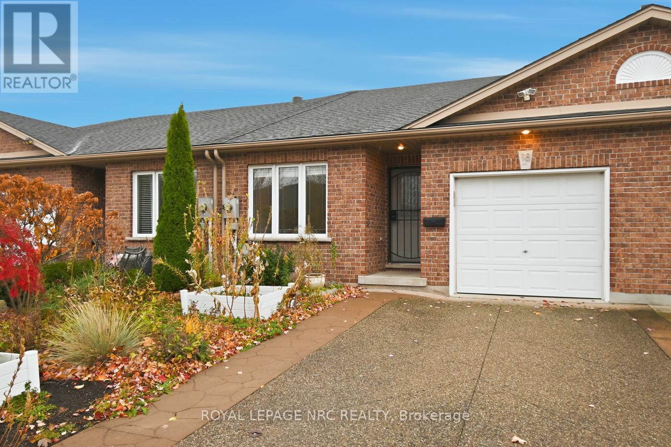20 Karen Crescent
Grimsby, Ontario
A brand new roof installed in December 2025, complete with a 25-year transferable warranty on both materials and workmanship, gives buyers outstanding peace of mind. Walking distance to the Lake, this fully finished 3 bedroom, 2 bath, 3 level side split has been extensively updated and is truly move-in ready. Sitting on a 60 x 112 ft landscaped lot in one of the area's most sought-after lakeside neighbourhoods, it offers the perfect blend of modern style and family-focused comfort. The open-concept main floor showcases a newly renovated eat-in kitchen with quartz countertops, a centre island with breakfast bar, and custom cabinetry. Garden doors from the dining area extend your living space outdoors to a private patio, ideal for seamless indoor/outdoor entertaining. Rich 3/4" oak hardwood flooring carries through the main and upper levels, leading to three generous bedrooms and a beautifully upgraded 4-piece bathroom. The lower level provides exceptional versatility with a cozy family room featuring a wood burning fireplace, an updated 3-piece bath, a rec room, laundry area, and a separate side entrance. A large crawl space ensures plenty of storage.Outside, the fully fenced backyard creates a true at home retreat with a hot tub and above ground pool, ready for summer enjoyment and weekend relaxation. Recent updates include: roof (2025), concrete driveway & patio (2024), siding/eaves/downspouts (2024), furnace & tankless water heater (2019), dishwasher (2024), hot tub & pool (2020), and sand filter (2025). A standout turnkey opportunity in an established lakeside community. (id:50886)
RE/MAX Realty Enterprises Inc.
1 Anchor Road
Thorold, Ontario
Imagine being able to build your custom dream home in a quaint and quiet community on the edge of town, but with all of the amenities and services of being in the city. This is Allanburg Estates and this is your opportunity to build the custom home of your dreams. This master planned community is now building Phase One. With 17 of 22 lots remaining you are sure to be able to find your preferred view of the canal and ships as they pass by. All home are constructed by highly regarded luxury home builder Eric Wiens Construction Ltd. and built to your specific needs and tastes. The model home (as seen) is open weekly to show off the quality and fit you can expect from these expert craftsmen. The model is also for sale and comes with a finished basement. We encourage you to reach out to our sales team and book your private walk through to get all of your questions answered. Please see the attached media and links to view the project a little deeper. (id:50886)
Revel Realty Inc.
36 Elizabeth Street
St. Catharines, Ontario
Welcome to this 1.5-storey home, just a short walk from the downtown core. Perfectly situated near shopping, schools, and amenities, this property offers both convenience and comfort. Featuring 3 bedrooms and 1.5 baths, the main level includes a bright kitchen with ceramic flooring and direct access to a deck and back patio area. Updated windows bring in natural light throughout.The partly finished basement provides a versatile computer area, laundry, storage, and a second bath. With a low-maintenance 22x67 lot, you'll enjoy easy upkeep year-round. Please note: there is no driveway, but street parking permits are available from the city for just $55.85 annually. Note: central air unit is not working.This home is a fantastic opportunity for buyers or investors seeking a practical layout, and a prime location close to everything. (id:50886)
Royal LePage NRC Realty
104 Tuliptree Road
Thorold, Ontario
Welcome to 104 Tuliptree Road, a modern, fully detached 2010-built home that feels brand new, with contemporary efficiency and systems throughout. Priced aggressively at only $749,000, this is one of the sharpest fully detached deals in all of Thorold and Confederation Heights - most comparables are semis/towns or $900K+ with far less space. The star feature is the professionally finished 1,464 sq ft basement that doubles your living area: three massive bedrooms (king beds fit easily), a full 3-piece bath with luxurious walk-in tiled shower, bright windows, and a smart, future-proof layout. The seller has already roughed-in electrical and framing (complete with a working lit light switch at the entrance) in the far wall of the basement living room for an easy future separate entrance/door on the left side of the house (when facing from the street) - making a true in-law suite, rental unit, or walk-out addition incredibly straightforward and cost-effective. Perfect for teens, in-laws, guests, home offices, or income potential! The 1,145 sq ft main floor offers two generous bedrooms, another full 3-piece bath, spacious open-concept living/dining/kitchen areas, a walkout to the backyard, and tons of natural light - giving you over 2,609 sq ft total finished space and a true 5-bedroom, 2-full-bath home at an unbeatable price. Enjoy a private fully-fenced backyard, double-car garage, and driveway parking for 4 cars. Prime family location on a quiet street surrounded by parks and trails, walking distance to Richmond Street PS and Holy Rosary Catholic, seconds to Hwy 406 (10 min to St. Catharines, 15-20 min to Niagara Falls, Brock U, Pen Centre, Outlet Collection, Costco, wineries, and everything Niagara has to offer).Built 2010 = newer roof, windows, furnace, A/C, low utilities, and worry-free ownership. At $749,000 this fully detached, finished-basement gem with easy future separate-entrance potential won't last. (id:50886)
Revel Realty Inc.
103 - 41 Rykert Street
St. Catharines, Ontario
COME CHECK OUT UNIT 103 AT 41 RYKERT STREET AS SOON AS YOU CAN! THIS ABSOLUTELY GORGEOUS 2 STOREY 2 BEDROOOM APARTMENT STYLE CONDO UNIT WAS JUST COMPLETELY RENOVATED FROM TOP TO BOTTOM ! THIS UNIT IS PROBABLY THE NICEST UNIT IN THIS BEAUTIFUL QUIET COMPLEX SO IT SHOULD CHECK OFF ALL YOUR BOXES !! A BRAND NEW KITCHEN WAS JUST INSTALLED INCLUDING A MASSIVE ISLAND, QUARTZ COUNTERTOPS, UPGRADED CABINETS, FUNKY TILED BACKSPLASH, DRYWALLED CEILING, POTLIGHTS AND PENDANT LIGHTING. NEW FLOORING, A RENOVATED POWDER ROOM, A BRIGHT LARGE LIVING ROOM BEING OPEN CONCEPT TO THE LARGE KITCHEN WITH TONS OF COUNTER SPACE MAKE THIS MAIN FLOOR AN ENTERTAINERS DREAM! ALSO ON THIS LEVEL THERE IS A STORAGE ROOM AND A SLIDING PATIO DOOR LEADING TO A PRIVATE CONCRETE PATIO. THE COMPLETELY RENOVATED UPPER LEVEL OFFERS A KING SIZE PRIMARY BEDROOM WITH A LARGE WALKIN CLOSET, A 2ND BEDROOM WITH A LARGE CLOSET, ALL WITH NEWER FLOORING, POTLIGHTS AND A NEWLY DRYWALLED CEILING. THERE IS ALSO A SLIDING PATIO DOOR LEADING TO A PRIVATE BALCONY. THERE IS ALSO A THIRD ROOM ON THIS LEVEL THAT COULD EASILY BE USED AS AN OFFICE, READING ROOM, A MUSIC ROOM OR JUST FOR MORE STORAGE. THE NEWLY RENOVATED 5 PIECE BATH FEATURES NEW FLOORING, AN EXTRA LARGE VANITY OFFERING TWO SINKS, A QUARTZ COUNTERTOP, AND LOTS OF STORAGE SPACE. THE NEW TUB/SHOWER COMBINATION OFFERS NEW TILED WALLS AND THE NEW GLASS SHOWER DOORS JUST MAKES THIS THE GORGEOUS BATHROOM IT IS. THIS UNIT IS OVER THE TOP AND ALL YOU HAVE TO DO IS JUST MOVE IN AS THERE NOTHING TO DO . THIS UNIT WILL SELL QUICKLY SO CALL TODAY TO BOOK YOUR PRIVATE SHOWING TODAY. CONDO FEE INCLUDES: PARKING, HEAT, HYDRO, WATER, AND BASIC CABLE. DON'T MISS OUT- BOOK YOUR PRIVATE TOUR TODAY!!!! (id:50886)
Coldwell Banker Momentum Realty
102 Lametti Drive
Pelham, Ontario
Step into this stunning Scandinavian-inspired townhome, where a bright entranceway with massive windows fills the home with natural light. Wide-plank white oak floors flow throughout the main level, leading to a striking open staircase with sleek wrought-iron spindles that serves as an architectural centerpiece. The open-concept living area features upgraded 9-foot ceilings and a feature wall with an elegant electric fireplace, creating a warm and sophisticated gathering space. The modern kitchen is a chef's dream, offering premium cabinetry, stainless steel appliances, and sleek quartz countertops. Upstairs, the second floor is designed for comfort and style. The spacious primary suite boasts a luxurious spa-inspired bathroom with a grand walk-in shower featuring floor-to-ceiling tile and a floating vanity. Two additional bedrooms each feature double closets and share a beautifully appointed full bathroom with a tub/shower combination and a floating vanity. A convenient second-floor laundry room completes the upper level. The backyard has just been finished and is completely maintenance-free, featuring a stone patio walkout, turf, and decking-perfect for entertaining, relaxing, or enjoying outdoor living without the hassle of upkeep. The unfinished basement offers 8-foot ceilings, providing ample storage and endless potential for future expansion or customization. This townhome perfectly combines Scandinavian design, high-end finishes, and thoughtful functionality, making it a truly exceptional place to call home. (id:50886)
RE/MAX Hendriks Team Realty
61 Coronation Road W
Port Colborne, Ontario
Three bedroom bungalow with detached double car garage sitting on just under an acre with no rear neighbours. Main floor features a spacious kitchen with seperate dining room, bright living room, three bedrooms and 4 piece bathroom. Partially finished lower level with large rec room & storage/utility room/ laundry room. Detached double car garage & extra large driveway. Furnace (2014), roof (approx. 2003), main floor windows (approx. 2013), siding (approx. 2013), oversized A/C (2022), interlock walkway (2024). Enjoy peaceful days sitting on the back covered patio overlooking your backyard oasis. (id:50886)
RE/MAX Niagara Realty Ltd
6015 Theresa Street
Niagara Falls, Ontario
Welcome to 6015 Theresa Street, an extensively updated bungalow in Niagara Falls' prestigious North End! Offering 1,700 sq.ft. of beautifully finished living space on a generous 60 x 151 ft lot, this 3 bed, 2 bath home has been transformed with over $125,000 in premium exterior upgrades and thoughtful interior renovations throughout. From the moment you arrive, the striking curb appeal sets this home apart - featuring modern-look siding, elegant stone veneer accents, stamped concrete driveway, and a pristine white vinyl privacy fence. Inside, you'll enjoy a modernized layout featuring a professionally finished lower level and bathroom with options for in-law and additional bedrooms, it serves as a bright, inviting layout perfect for today's families.The backyard is an entertainer's dream with a beautiful composite deck to enjoy get togethers over a fire, all the while this generous lot brings essentially two full sized yards, for a trampoline party on one side, with a full-fledged soccer match on the other! This space could easily lend itself to a large garden or swimming pool with room to spare. Location doesn't get better than this! Just 2 minutes from charming St. Davids, 5 minutes to world-renowned Niagara-on-the-Lake, and 2 minutes to highway access for easy commuting. Walking distance to top-rated schools including A.N. Myer, near excellent parks, and situated on a quiet, safe street in one of the city's most sought-after family neighbourhoods.This move-in-ready gem offers incredible value with nothing to do but unpack and enjoy! Don't miss this rare opportunity to own a fully upgraded bungalow in the heart of Niagara Falls' desirable North End. (id:50886)
Peak Group Realty Ltd.
2318 Terravita Drive
Niagara Falls, Ontario
BLACK FRIDAY SALE + 70TH ANNIVERSARY PROMOTION - OVER $205,000 IN TOTAL SAVINGS FOR A LIMITED TIME ON THIS PROPERTY ONLY. Now priced at $1,198,000 in the prestigious Terravita community of north-end Niagara Falls.Welcome to 2318 Terravita Drive - The Sereno Model by Kenmore Homes, a 2-storey luxury residence offering approximately 2,600 sq.ft of refined family living. Currently at the drywall stage, purchasers have the rare opportunity to select their interior finishes, with estimated completion approximately 3 months after selections are made. Designed for modern families, the open-concept main floor features a custom kitchen with quartz countertops, oversized island and generous storage, flowing seamlessly into the dining and living areas - ideal for gatherings and entertaining. The home features 10' ceilings on the main floor, 9' ceilings upstairs and 8' interior doors throughout, a gas fireplace with custom surround, a tiled glass shower ensuite in the primary bedroom, and a second-floor laundry room.The exterior offers timeless curb appeal with Permacon stone and stucco façade, covered front and rear porches, interlock paver driveway and walkway, and front yard irrigation system. Additional features include a fully drywalled garage, 40 LED pot lights, Carrier high-efficiency furnace, central air conditioning, and a smart thermostat.The Black Friday promotional price of $1,198,000 (HST included) is exclusive to this property and reflects over $205,000 in total savings compared to original pricing and upgrades for this model. With interior selections still customizable and closing expected in approximately 3 months, this is a rare chance to secure a luxury family home at exceptional value in one of Niagara's most desirable new communities. (id:50886)
RE/MAX Niagara Realty Ltd
2921 Gail Avenue
Niagara Falls, Ontario
Welcome to this beautifully updated all-brick bungalow with 2+2 bedrooms in Niagara's desirable North End! Move-in ready and set on a generous lot, this home offers modern updates throughout while maintaining warm, classic charm. The main floor features a stunning new eat-in kitchen with contemporary cabinetry, as well as beautifully renovated bathrooms. Large windows bring in plenty of natural light, creating an inviting feel from the moment you step inside. Large master bedroom with patio doors to entertainment sized updated deck overlooking private yard. The fully finished lower level expands your living space with a spacious recreation room, custom bar area-perfect for entertaining-and two additional bedrooms ideal for guests, older children, or a home office setup. Outside, the deep private lot provides ample room for gardening, play, or future outdoor enhancements. Attached garage with mud room. Located in a quiet, established neighbourhood close to great schools, parks, shopping, and amenities. A rare opportunity to own a move-in ready home in one of the most sought-after areas of the city! Lots of updates throughout, with nothing to do but move in and enjoy! (id:50886)
RE/MAX Niagara Realty Ltd
87 Lafayette Drive
St. Catharines, Ontario
Welcome to 87 Lafayette Drive, a fully renovated home set in a quiet and highly sought after pocket of North End St. Catharines. Updated top to bottom with new flooring, paint, kitchen, bathrooms, appliances, siding, roof, and mechanicals, this property offers a fresh and modern feel throughout. The main floor features a bright living room with a built-in electric fireplace, a dedicated dining room, a brand new kitchen, and three comfortable bedrooms alongside a newly finished 4-piece bathroom. The standout of the home is the new addition above the garage, completed with permits and designed as a private primary retreat. This upper level includes a spacious bedroom, a separate sitting area, and a beautiful 4-piece ensuite with a glass shower and a deep freestanding soaker tub. The lower level adds even more space with a generous rec room, a wet bar, a 3-piece bathroom, and an oversized storage and laundry area, along with a walk-up to the fully fenced backyard. With a new furnace, a 2-year-old A/C unit, an insulated automatic garage door, and parking for four cars plus a 1.5-car garage, this home blends comfort, function, and thoughtful upgrades. Beautifully finished and located in one of the most established neighbourhoods in the city, this home blends style, comfort, and convenience in a prime location. (id:50886)
The Agency
18 Bluegrass Crescent
St. Catharines, Ontario
Do you appreciate access to popular amenities like local schools, trending restaurants, and important business locations? 18 Bluegrass Crescent provides you with all this and more in the heart of St. Catharines, featuring 2 bedrooms, a spacious great room, and an expansive basement recreational area for all your at-home needs! Whether you prefer time spent on the back porch on your barbecue during the summer heat, or prefer a cozy evening indoors watching your favourite sports or films, this property gives everyone from the first-time homebuyer to the down-sizer the perfect opportunity to settle into their favourite future neighbourhood at 18 Bluegrass Crescent! (id:50886)
Royal LePage NRC Realty

