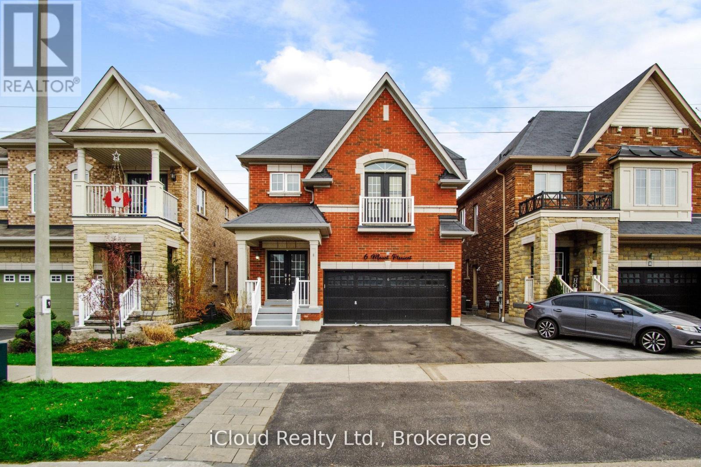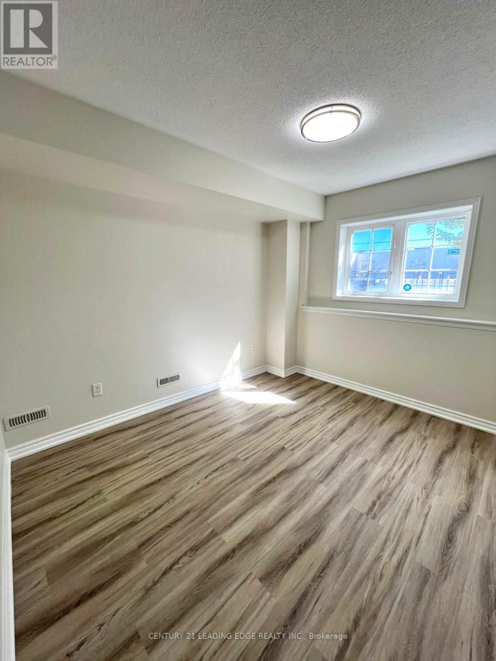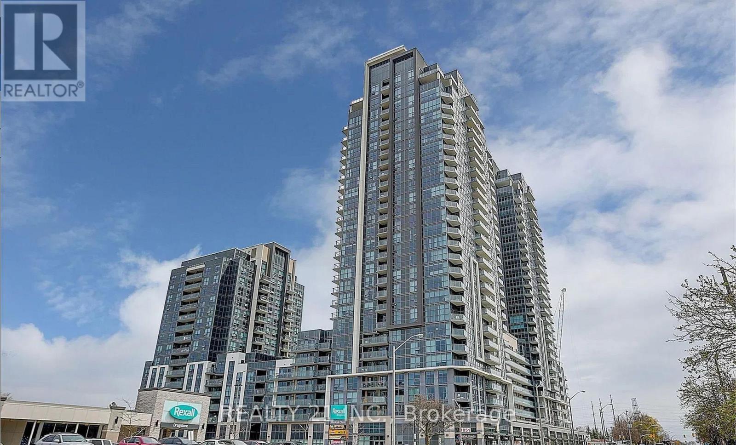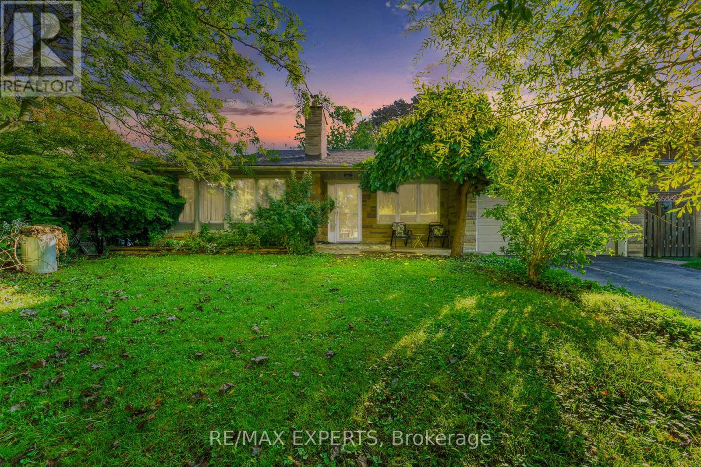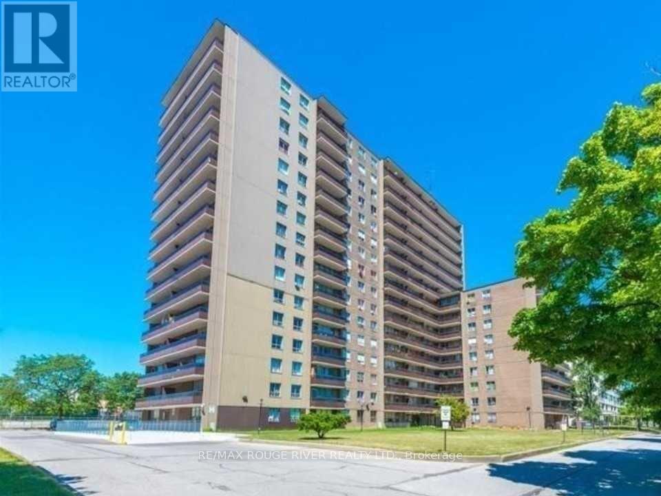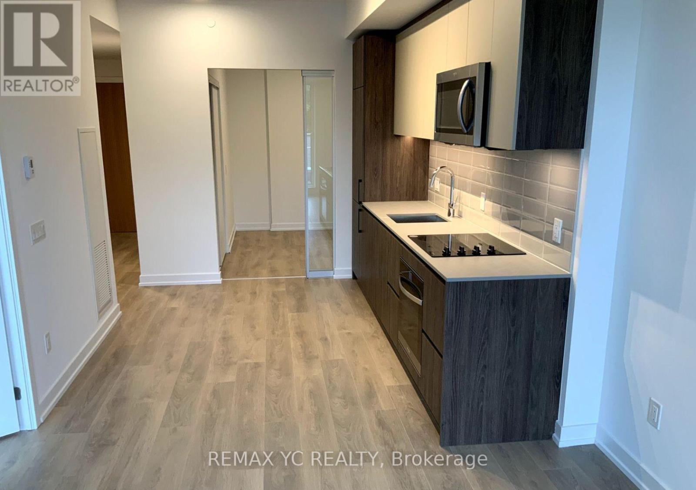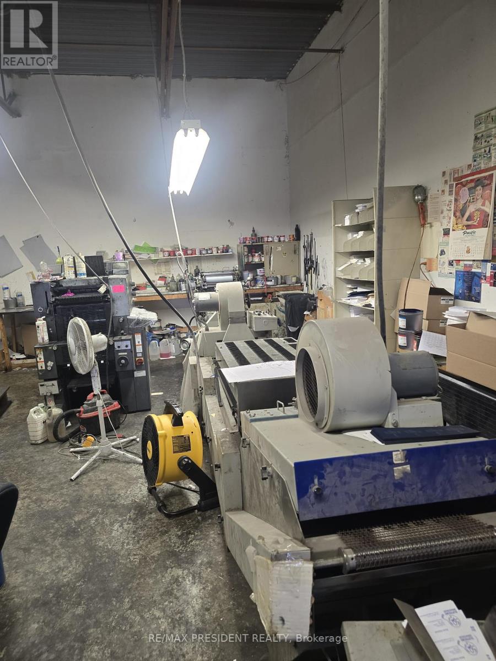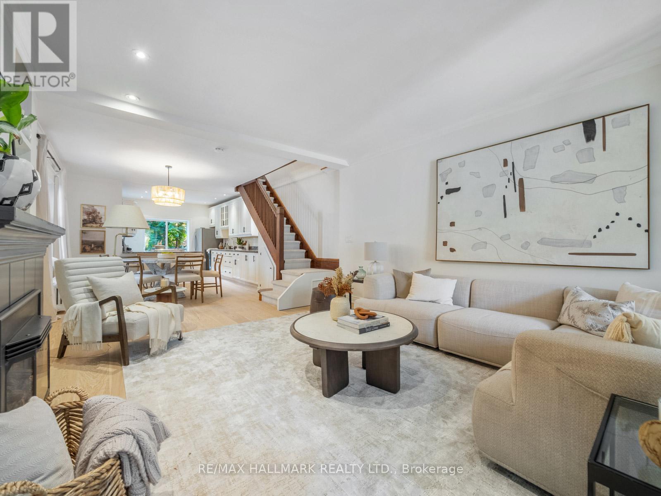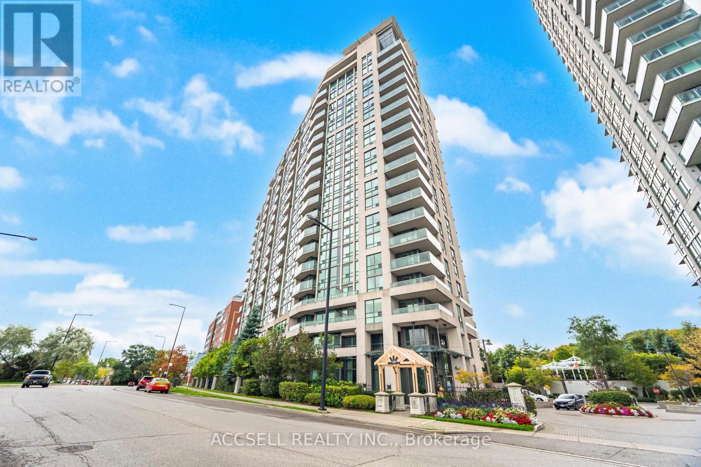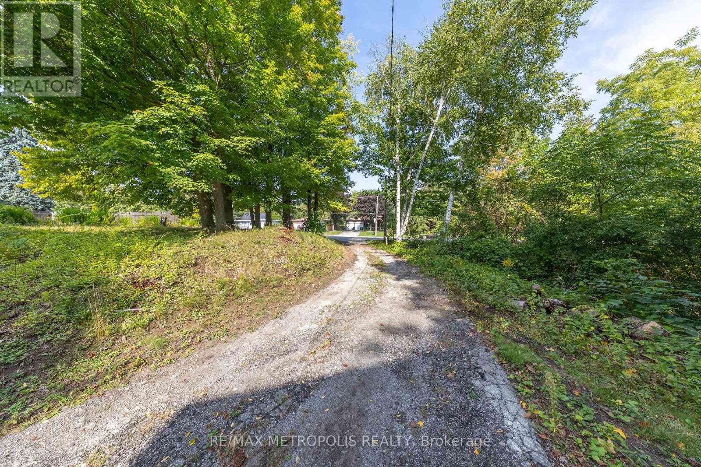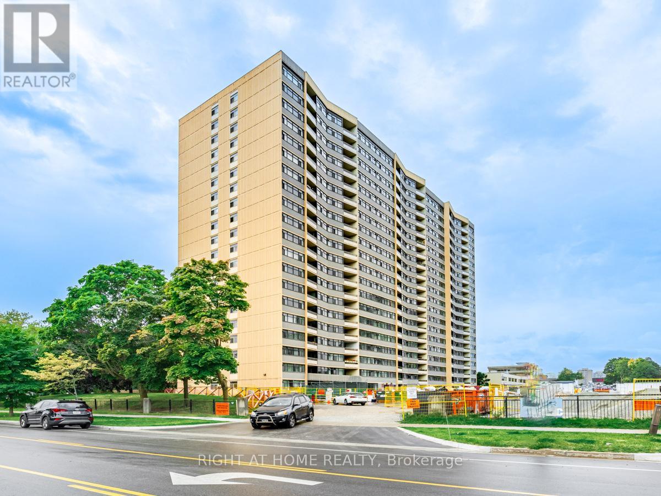6 Mount Pleasant Avenue
Whitby, Ontario
Nestled in a prime location near tranquil lakes and scenic trails, this stunning 4 bedroom detached home offers the ultimate lifestylejust steps away from outdoor adventure yet close enough to enjoy all the conveniences of city living. Close to highway 401 and Whitby Mall. Many amenities close by including transit, restaurants and groceries. Inside, every detail has been designed with modern living in mind. From sleek stainless steel appliances in the kitchen to luxurious, spa-inspired bathrooms, this home is a true retreat. Stone countertops, hardwood floor and many more features. Whether you're unwinding after a day on the trails or hosting friends, this space is sure to impress. Separate entry to the 2 bedroom basement apartment with separate laundry and kitchen offers unlimited possibilities. Close to recreational center, soccer fields Durham college and Trent university campus. Make this dream home yours today! (id:50886)
Ipro Realty Ltd.
Bsmt - 342 Danforth Road
Toronto, Ontario
Beautifully renovated 2-bedroom, 1-bathroom apartment located on the ground floor of the house. This bright and spacious unit features a brand-new kitchen with stainless steel appliances, modern vinyl flooring, and ample storage designed with both comfort and style in mind. The primary bedroom is generously sized and features a large window that fills the room with natural light. The second bedroom is also well-sized and includes a closet for convenient storage. Brand-new 3-piece washroom with a bathtub and window.Situated in an excellent location, close to public transit, schools, parks, shops, restaurants, and mosque. Perfect for those seeking comfort and convenience in a family-friendly community. Tenant to pay 35% of utilities (hydro/electricity, gas, water). (id:50886)
Century 21 Leading Edge Realty Inc.
519 - 30 Meadowglen Place
Toronto, Ontario
Bright 1+Den Condo with 2 Full Baths! Spacious, 1+1, 2-bath suite (approx. 677 sq. ft + 61 sq. ft balcony) in sought-after Me Living Condos. One of the larger layouts with east-facing pond views. 5th-floor location for quick access, plus parking & locker included. Enjoy premium amenities: 24-hr concierge/security, outdoor pool, fitness, games & party rooms, BBQ area. Steps to Hwy 401, UofT Scarborough, Centennial College, Scarborough Town Centre, TTC, schools & shopping. Immediate possession available! ***EXTRAS*** S/S Fridge, Stove, Dishwasher, B/I Microwave, and Range Hood. Stacked washer/dryer, all window coverings and ELFs. (id:50886)
Realty 21 Inc.
19 Duncombe Boulevard
Toronto, Ontario
Welcome to this lovingly cared-for, spacious 3+1-bedroom bungalow on a large 60 lot with a private, tree-lined backyard. Over 2,400 sq ft of finished living space. Sun-filled main level features hardwood floors, crown moulding, and generous principal rooms. Lower level boasts a huge recreation room with wet bar, fireplace, and oversized above-grade windows. Separate side entrance to the lower levelideal for an in-law suite or potential income-generating apartment (buyer to verify/obtain permits). Fantastic curb appeal on a mature street. Steps to schools, The Bluffs, shopping & TTC. A rare blend of comfort, space, and opportunity! (id:50886)
RE/MAX Experts
1585 Warden Avenue
Toronto, Ontario
Incredible Franchise Opportunity! Be The Proud Owner Of The First-Ever Toronto NEW ORLEANS PIZZA Store, Just Opened In July 2025. It's A Part Of A Trusted Canadian Brand Serving Customers Since 1978. With 41 Thriving Locations In Southwestern Ontario, Nova Scotia and New Brunswick And Ottawa. This Franchise Is Proven, Profitable, And Growing. Buyers Benefit From A Turnkey Operation With Brand-New Equipment, Modern Design, And Full Training/Support From The Head Office. Located In a High-Traffic Scarborough Area, Just Off The Hwy 401 With Huge Delivery, Takeout, And Catering Potential. Perfect Opportunity for a Small Family Business And An owner-operator Seeking A Strong Return, Low Overhead, Low Rent And The Backing Of An Established Franchise System. Secure Your Place In A Growing Market & A Growing Brand today! Store Opens Sunday To Wednesday 11am to 11am, Financing Available Upon Approved Credit Thursday till 12am & Friday / Saturday 1am. (id:50886)
Royal LePage Certified Realty
303 - 180 Markham Road
Toronto, Ontario
Large 1340 sq. ft Corner Unit with 2 Balconies with south & west views. This Highly Desirable Lower Level unit allows you to by pass the elevator and take the stairs! Clean & Spacious 3 Bedrooms, 2 Upgraded Full Baths. Completely Renovated Kitchen, appliances replaced. Electrical panel replaced with extra plugs on dedicated circuits provides convenience and safety. Closet doors replaced. Locker and 1 underground parking included. Maintenance fees includes Heat, Hydro, Water, Cable TV, Internet. This mature building is located to many major amenities: Steps to TTC transit out front (future line #7), GO station, Metro Grocery & Plaza, Shopping, Medical Offices, Schools, Parks, Playground, Close to lake, Scarborough Bluffs, Green space and places of worship[. Building amenities include an outdoor pool, gym, visitor parking, and Party/Recreation Room. (id:50886)
RE/MAX Rouge River Realty Ltd.
438 - 150 Logan Avenue
Toronto, Ontario
Welcome to Wonder Condos ! This bright and modern 2-bedroom, 2-bath suite features 9' ceilings, an open-concept living space, and a sleek kitchen with integrated appliances. Large windows and a private balcony showcase peaceful neighborhood views, bringing light and calm into your home. The primary bedroom includes a 3-piece ensuite for added comfort and privacy. Ideally located just steps from Toronto's best restaurants, boutique shops, parks, and transit, this home offers the perfect balance of style, convenience, and vibrant city living. Residents enjoy world-class amenities: rooftop deck with BBQ and firepit, co-working lounge with WiFi, fitness centre, party room, childrens playroom, pet wash station, bike storage, and 24-hour concierge service. Short Walk to 24 Hr Queen Streetcar, 25 Min Ride to Downtown. Easy Access to DVP & Gardiner. Floor Plan is Attached. (id:50886)
RE/MAX Yc Realty
27 - 80 Dynamic Drive
Toronto, Ontario
Established Turnkey Printing Business in Prime Markham Location An excellent opportunity to acquire a well-established and profitable printing business with a strong reputation and loyal customer base. Operating under the same ownership for over 20 years, this turnkey operation is strategically located at the high-traffic intersection of Markham Road and McNicoll Avenue, offering outstanding visibility and easy access to major roads, highways, and public transit. The business generates consistent annual sales of approximately $225,000 (as per seller) and benefits from astable mix of walk-in clients and long-standing corporate accounts. Equipped with state-of-the-art printing technology and infrastructure, the business is positioned for continued success. The lease is highly favorable, with monthly rent at just $3,000 and long-term terms in place. The retiring owner is willing to provide comprehensive training to ensure a smooth and seamless transition. Ideal for entrepreneurs or industry professionals looking to step into a profitable, ready-to-operate venture. (id:50886)
RE/MAX President Realty
97 Bowmore Road
Toronto, Ontario
This rare 4-bedroom home is truly a gem! The fully open-concept main floor features brand-new white oak hardwood floors, a spacious kitchen, and a convenient powder room. The half-enclosed front porch is perfect for enjoying the afternoon sun, while the enclosed mudroom keeps clutter out of your living space. Need storage? The finished attic provides plenty of room so you wont find yourself renting a locker for the things you rarely use. The basement includes a one-bedroom suite with a separate entrance - offering fantastic income potential (previously rented at $1,800). Imagine earning rental income each month to help offset your mortgage, or keep the space for yourself by simply popping the staircase back in for direct access to your finished basement. Location doesn't get better: you're literally steps from Bowmore Jr. & Sr. PS (JK8), Fairmount Park Community Centre with its indoor pool, and Fairmount Park itself - complete with playground, wading pool, baseball diamond, tennis courts, a toboggan hill, and an outdoor skating rink. Transit is at the top of the street, with the Beach to the south, the Danforth to the north, and Leslieville just to the west. This is family-friendly living at its very best! (id:50886)
RE/MAX Hallmark Realty Ltd.
1015 - 68 Grangeway Avenue
Toronto, Ontario
Step Into This Stunning, Light-Filled Unit, Moments Away From Scarborough Town Centre - Offering 686 Sq. Ft. Of Modern Luxury & Convenience. This Residence Features 1 Bedroom Plus Den - A Sleek Open-Concept Design With Expansive Windows That Fill The Suite With Natural Light! The Thoughtfully Designed Layout Boasts A Stylish Kitchen With S/S Appliances, Newer Flooring, & Contemporary Finishes That Elevate Every Space! The Spacious Living And Dining Area Flows Seamlessly To A Private Balcony, Perfect For Entertaining Or Simply Enjoying The View. Residents Enjoy An Array Of Upscale Amenities, Including An Indoor Pool, Fitness Centre, Golf Room, Billiards, Party Room, Guest Suites, & 24/7 Security. Ideally Situated In A Prime Scarborough City Centre Location, Youre Just Steps From Scarborough Town Centre, TTC, GO Transit, Mccowan RT, Shopping, Dining, Parks, Schools, And The YMCA. With Easy Access To Highway 401, This Condo Is Truly The Perfect Transit Hub Connecting You Across The City And Beyond. Whether You're A Young Professional, Small Family, Or Savvy Investor, This Exceptional Suite Offers The Perfect Blend Of Function, Flair, And Lifestyle. Maintenance Fee Includes All Utilities (Heat/Hydro/Water)! Don't Miss This Opportunity To Live In Brilliance! (id:50886)
Accsell Realty Inc.
5297 Lawrence Avenue E
Toronto, Ontario
Opportunities like this don't come twice. Here your chance to own a 1.42-acre ravine lot in the heart of the highly sought-after Port Union Village. Backing onto a private ravine with no neighbour on one side and surrounded by established homes, this property offers unmatched privacy while remaining conveniently close to shops, premier schools, and parks a truly rare find. This exceptional lot presents a once-in-a-lifetime opportunity to create your dream estate, offering plenty of space for outdoor living, gardens, and recreational set on a private lot that blends elegance, comfort, and tranquility. (id:50886)
RE/MAX Metropolis Realty
911 - 2050 Bridletowne Circle
Toronto, Ontario
Your search end here, Don't lose this opportunity, this stunning magnificently, modernized, spacious, bright, spacious corner unit boasting, featuring 3 spacious bedrooms with 2 bathrooms, open concept combined dining and living room w/o to balcony, enjoy the breathtaking, unobstructed view, modern kitchen equipped with stainless steels appliances create an ideal setting for comfortable living full size storage, ensuite locker and laundry, situated just steps away from shopping mall, banks, schools, school bus, library, countless restaurants, transit, parks, grocery stores and more, convenience is at your finger trip. amenities includes, party room, gym, game room, visitor parking, concierge for your peace of mind (id:50886)
Right At Home Realty

