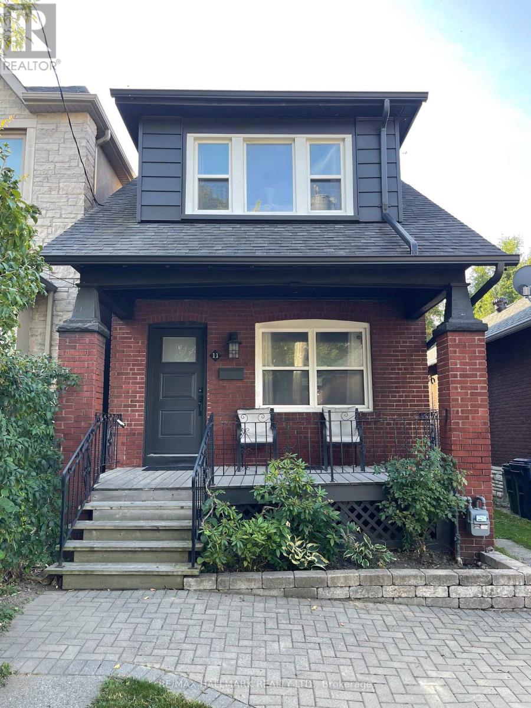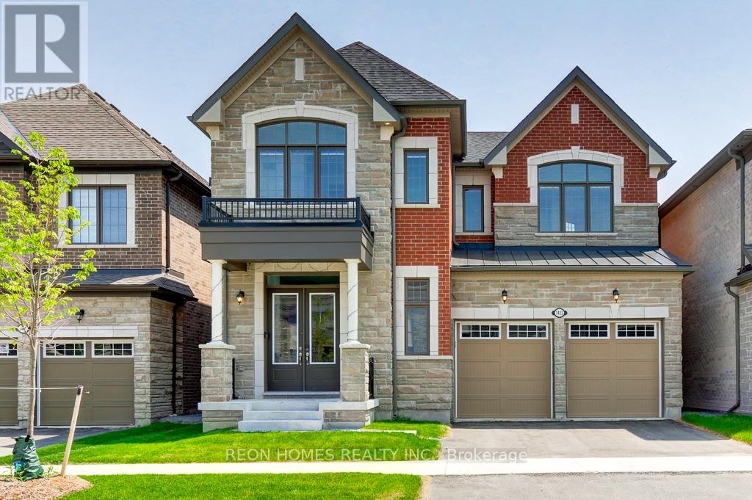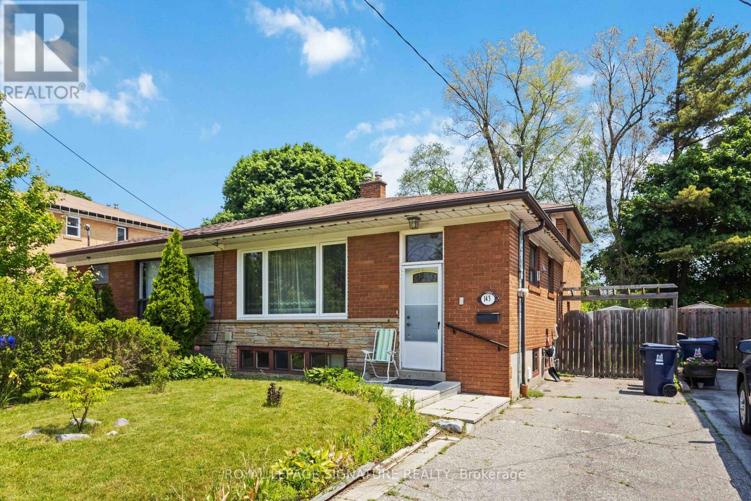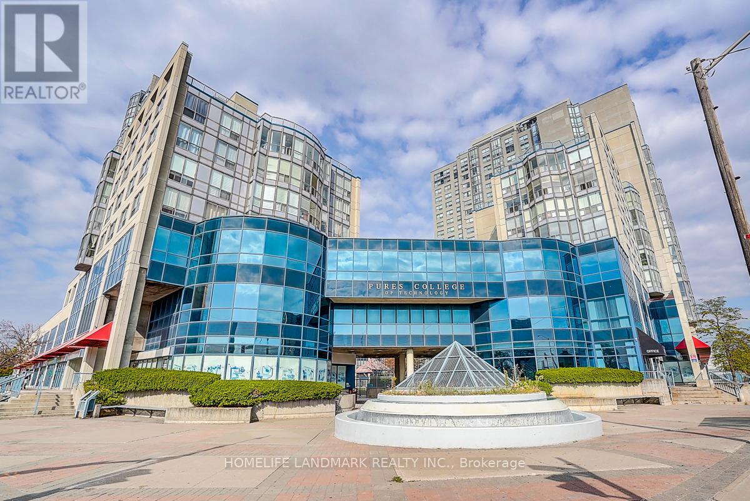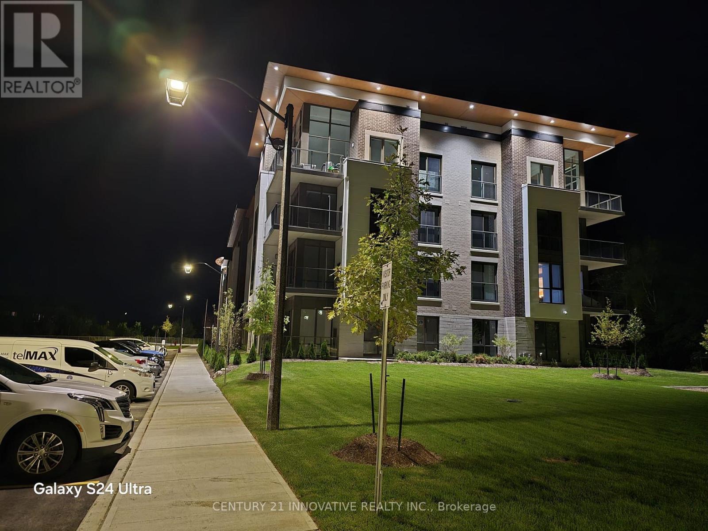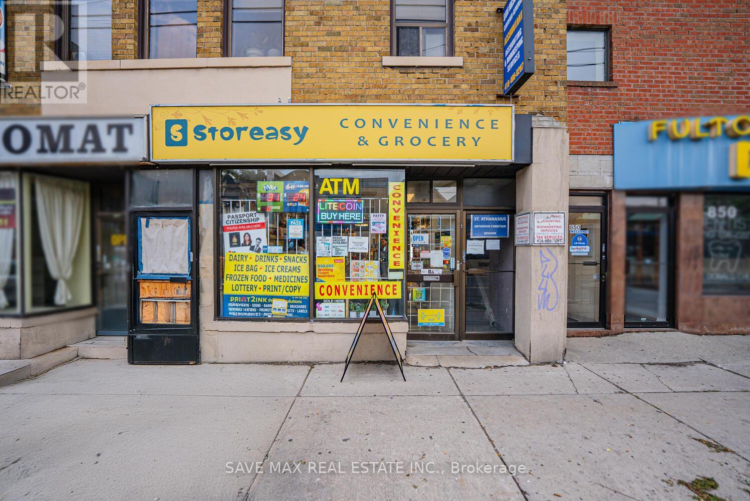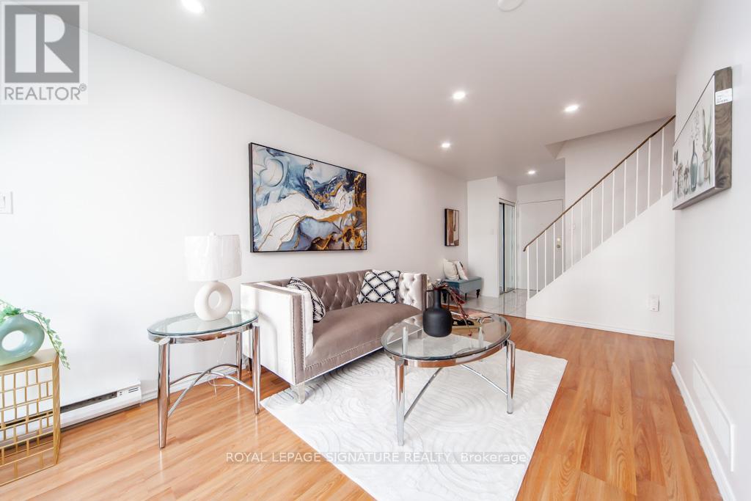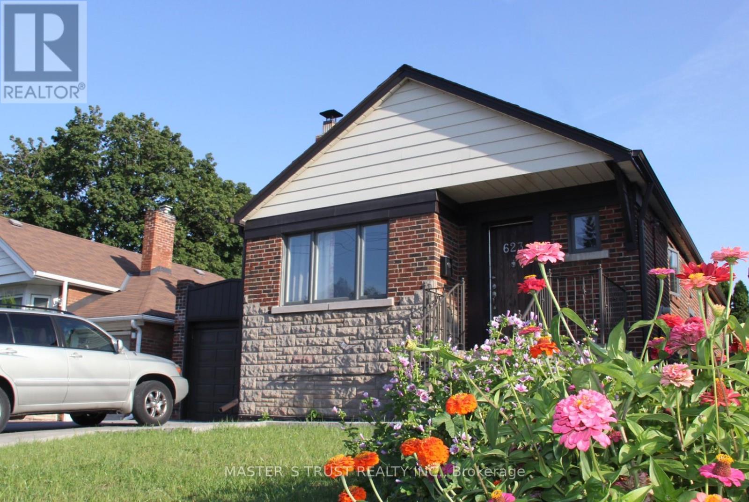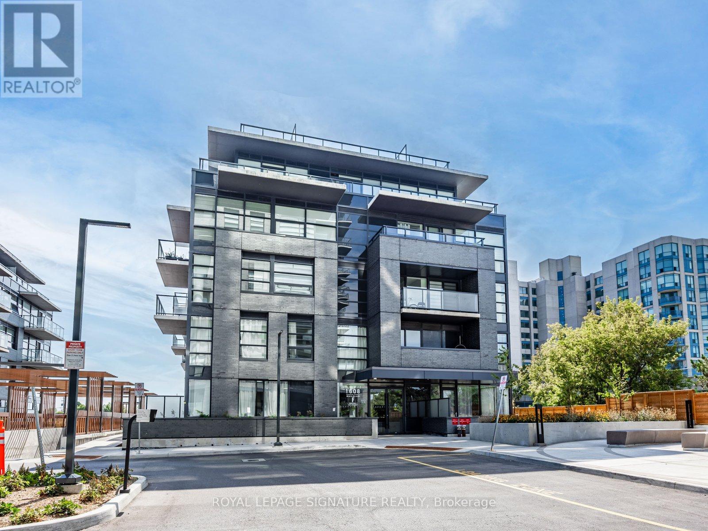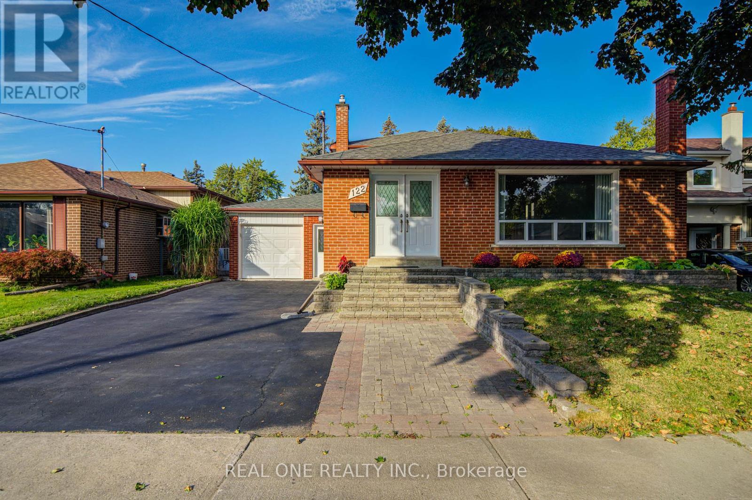11 Denton Avenue
Toronto, Ontario
Welcome to 11 Denton Ave. This Amazing 2 Story Brick Detach House Has 3 Bedrooms, 2 Bathrooms (4pc and 3pc), Huge Chefs Kitchen, Pot Lights Throughout, With An Amazing Entertaining Private Backyard With A Fully Fenced Yard. Steps Away From The TTC And All The Amenities That Are Needed. (id:50886)
RE/MAX Hallmark Realty Ltd.
1423 Swallowtail Lane
Pickering, Ontario
Brand New Most Popular Hazelwood English Manor Model 5 Bedroom 4 Bathroom Home! Upgraded Alternate Layout on A Premium Lot In The Most Desirable Mulberry Community. Open Concept & Spacious 3100 Sq Ft Living Space. Modern & Tasteful Finishes Throughout the Home. Primary Bedroom With 6 Pc Washroom And His & Her Closet. Hardwood Floor, Smooth Ceiling throughout Ground floor, Spacious Home Office with French Door and Den. 10ft Ceilings on the Ground Floor, Bow Window with Gas Fireplace, Built-in Appliances, Grande Kitchen, Quartz Island Countertop, Built-in Oven, Cook Top, & More. Electric Car Charger EV Conduit, Upgrade 200 AMP. Gas line for BBQ, Minutes to 401/407/412 & Pickering Go Station, School, and Shopping. This home is a rare find and a pleasure to show. (id:50886)
Reon Homes Realty Inc.
5 - 705 Kingston Road
Pickering, Ontario
Welcome To An Outstanding Opportunity To Own A Well-Established Franchise Restaurant In A Prime Pickering Location! This Thriving Business Has Been Successfully Operating For 3 Years And Is Ideally Situated Along Busy Kingston Road, Providing Excellent Visibility, Easy Accessibility, Close Proximity To 401 And A Steady Flow Of Loyal Customers. Offering Approximately 1,600 Sq. Ft. Of Thoughtfully Designed Space, This Restaurant Is Fully Equipped To Handle High-Volume Operations Efficiently And Has Everything You Need To Seamlessly Take Over Operations From Day One. This Is A Perfect Turnkey Opportunity For An Experienced Operator Looking To Expand Their Portfolio Or For An Ambitious Entrepreneur Ready To Grow A Business In A High-Demand Area. Inventory Will Be Discussed Separately. Don't Miss Your Chance To Own This Well-Equipped Restaurant In A Bustling Pickering Location And Take It To The Next Level. (id:50886)
RE/MAX Hallmark First Group Realty Ltd.
143 Rodda Boulevard
Toronto, Ontario
Welcome to your new home a bright and airy unit tucked away on a quiet cul-de-sac, perfect for small families or busy professionals. This charming space is bathed in sunlight, thanks to large windows in every room that bring the outdoors in and make every day feel a little lighter. Step out to your own backyard oasis a fully fenced yard with patio furniture and a cozy shed, perfect for bikes, gardening tools, or extra storage. Whether its a sunny afternoon barbecue or a quiet evening with a book, you'll love the peaceful vibe here. Included in the lease are the comforts of ensuite laundry and your own private parking space, making daily life a breeze. The location is unbeatable: a short stroll to the University of Toronto Scarborough campus and Centennial College, with parks, restaurants, shops, and transit all at your fingertips. Nature lovers will appreciate the nearby Morningside Park Trail, perfect for weekend hikes or morning runs. This is more than just a place to live its a place to call home. Come see it for yourself and imagine the possibilities! (id:50886)
Royal LePage Signature Realty
915 - 2550 Lawrence Avenue E
Toronto, Ontario
Bright and spacious condo featuring spectacular south views of downtown Toronto. Newly renovated Washroom and brand new kitchen countertop. Freshly painted throughout. Full-size washer and dryer. Fridge, Stove, Built-in Dishwasher, All Existing light Fixtures and All Window Coverings. Busy area, close to 401 and Kennedy subway station (id:50886)
Homelife Landmark Realty Inc.
420 - 385 Arctic Red Drive N
Oshawa, Ontario
This is eight months old 2 bedrooms, 2 bathrooms condo in north Oshawa's Windfields community offers 1058sq' of Living space plus 48sq' of Balcony. The open concept kitchen and living area, Feature Quartz countertops and SS appliances, Ideal for entertaining. The Spacious Bedrooms with large windows and walk-in closets. Next to a Golf club. This building is close to Durham college, Ontario Tech University, Riocan shopping Plaza and easy access to costco, Restaurants, Shopping, HWY 407/412 and public transit. Status certificate is available. The property is tenanted. Tenant is paying $2650. The tenant is willing to continue the tenancy. (id:50886)
Century 21 Innovative Realty Inc.
846 Pape Avenue
Toronto, Ontario
Turnkey Convenience Store in One of Toronto's Busiest Locations Rare Opportunity! Step into ownership with this fully operational, high-traffic convenience store located in a vibrant, high-visibility area of Toronto. Perfect for entrepreneurs seeking a ready-to-go venture, this store offers strong daily foot traffic and multiple streams of income, including lotto, cigarettes, ATM, bitcoin machine, LLBO license, and even a passport photo booth. The store comes fully stocked and well-maintained, offering a wide range of essentials, snacks, beverages, and household items. With highly affordable rent of approximately $3,770/month (inclusive of TMI & HST) and a secure long-term lease already in place, this is a prime opportunity for both new and experienced business owners to capitalize on a thriving location and a turnkey setup. (id:50886)
Save Max Real Estate Inc.
2073 - 100 Mornelle Court
Toronto, Ontario
Bright, Spacious, Clean and Recently Renovated Two Level Town Home Located Near Shopping,Transit, U Of T Scarborough, Steps To Centennial College And Recreation Facilities.Highlights Include Updated Laminate Floors Throughout Main Level and Second floor, Renovated Kitchen Cabinets and Stainless Steel Appliances, W/O To Balcony From Living Room, 2nd Floor Laundry, Ample Storage ThroughOut. Master Bdrm Has 3 Pc Ensuite. Ensuite Locker. Den Has A Door,Great Rental Income From All Four Rooms or Ideal for First Time Home Buyers. (id:50886)
Royal LePage Signature Realty
623 O' Connor Dr Drive
Toronto, Ontario
3+2 BEDROOMs on O'Connor Dr., single detached bungalow in East York near Coxwell Ave., 2 kitchens, 2 baths, laundry and cold room on separate upper and lower levels with SEPARATE entrance. All windows in the lower level are ABOVE grade. DOUBLE-LANE front yard parking lot with City's PERMIT and attached garage. Close to shops, schools, parks and highway DVP, TTC bus stops near front door of the house. Ceramic and hardwood flooring throughout the upper level living room, bedrooms, kitchen and bathroom. Ideal for multi-generation living, those seeking rental income, developer and investor. Cherry blossom in the backyard in spring welcome the new family of this stunning house. (id:50886)
Master's Trust Realty Inc.
110 Manse Road
Toronto, Ontario
Offering incredible potential for investors and builders alike. Maximize your investment with the possibility for land assembly with the neighboring property, creating an even larger development opportunity. 110A and 110B Manse Rd will be sold together. (id:50886)
Century 21 Heritage Group Ltd.
448 - 1608 Charles Street E
Whitby, Ontario
Welcome home to life on the lake. This oversized one bedroom plus den is conveniently located walking distance to amenities, trails, marina, and the community centre. With transit easily available and only 2 minutes from HWY 401, you won't miss a beat in this laid back community.Enjoy morning coffees on your balcony with views of the marina and park. The den creates the perfect work from home nook or additional dining space located off the kitchen. Features include an oversized bedroom with ensuite bath and large windows. The open concept living area also includes a secondary powder room for all your guests. Includes one underground parking and locker. Here is your chance to live at ease by the lake. (id:50886)
Royal LePage Signature Realty
122 Marilake Drive
Toronto, Ontario
This Gorgeous Sun Filled 4 Bedroom Backsplit Home Is In Immaculate Condition On A Spacious (123.50 ft x 51.79 ft x 110.12 ft x 50.04ft) Lot. Newly Renovated Bathroom , Designer Stone Front Steps And Walkway. Extra Long 24Ft Garage With Rear Door To Back Yard & Access From House , A separate side entrance provides access to the basement ideal for an income-generating rental unit, in-law suite, or multi-generational living setup. High Ranking schools, Agincourt Collegiate and CD Farquharson, both within walking distance, offer top-notch educational opportunities. Conveniently located close to highways, TTC, GO train, shopping malls, restaurants, and grocery stores, this home offers unmatched accessibility while nestled in a quiet, family-friendly neighborhood. (id:50886)
Real One Realty Inc.

