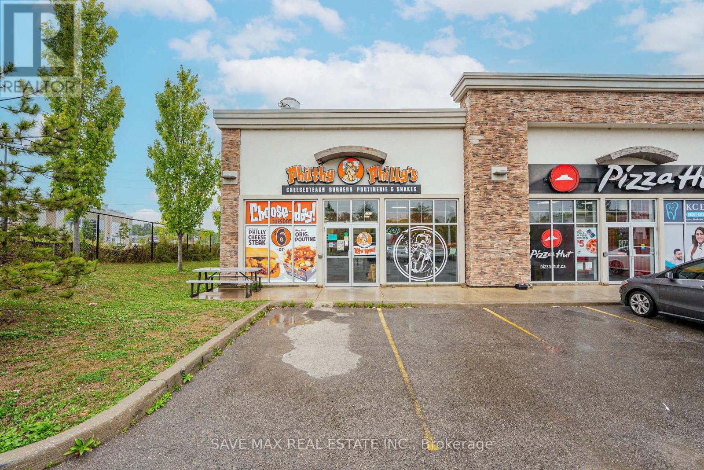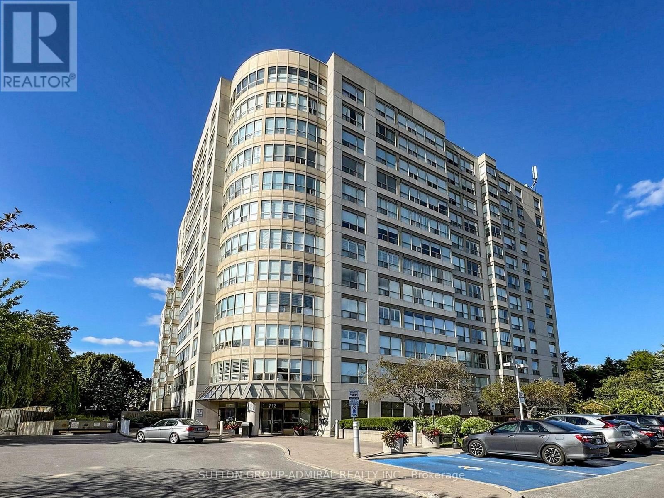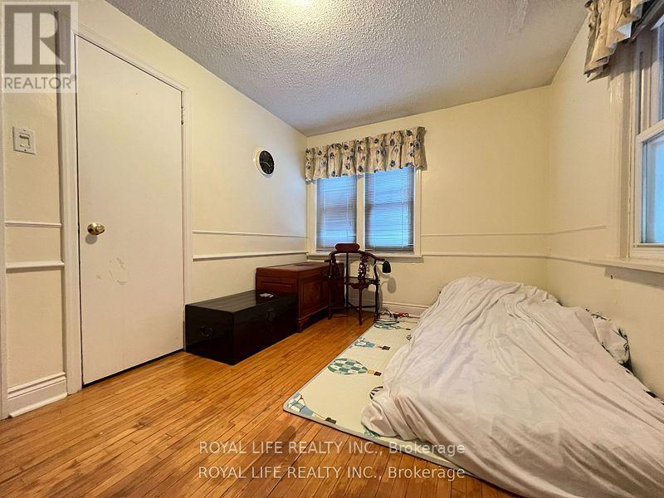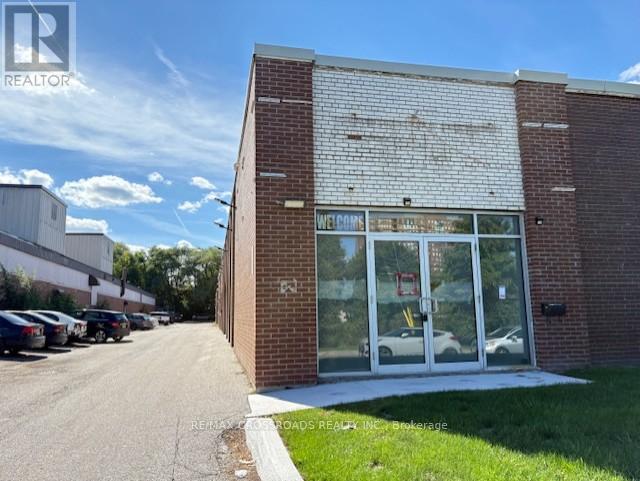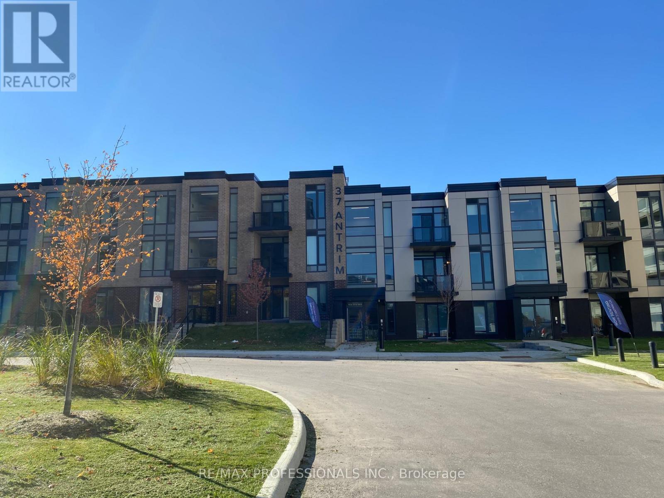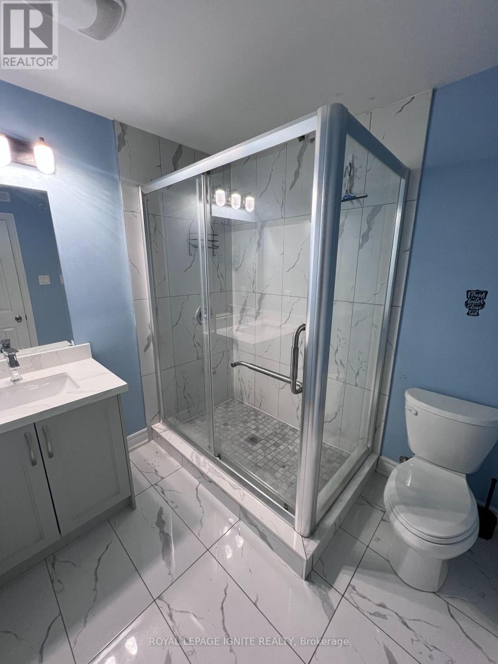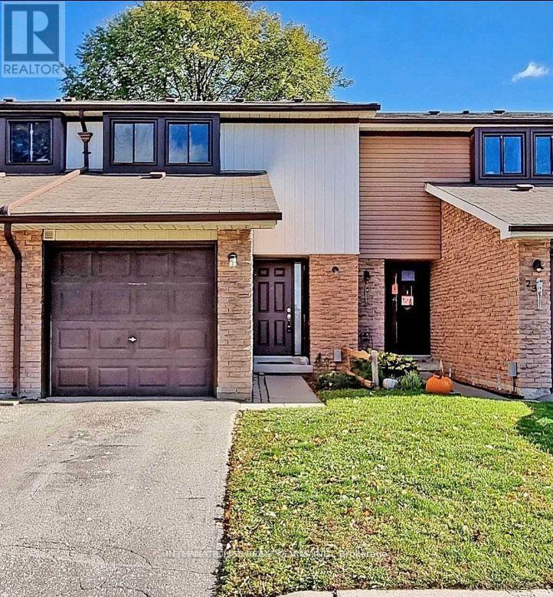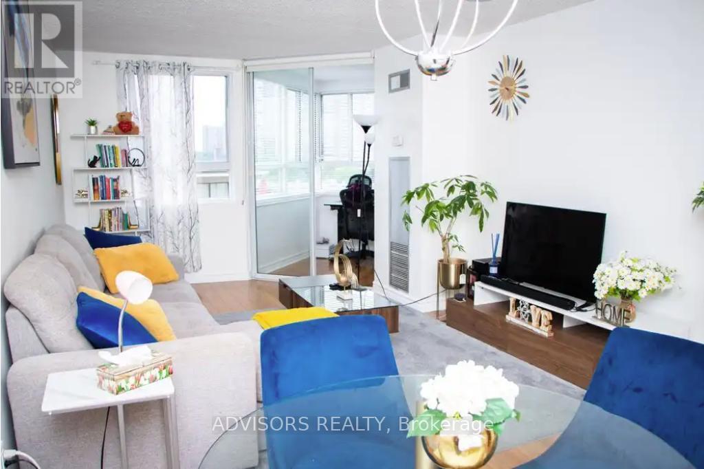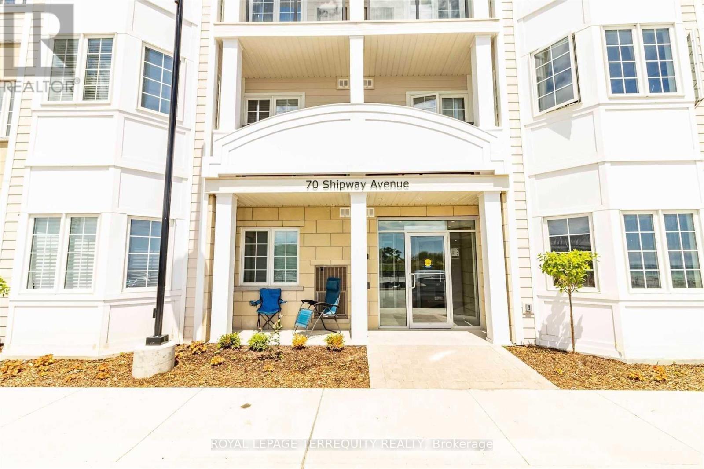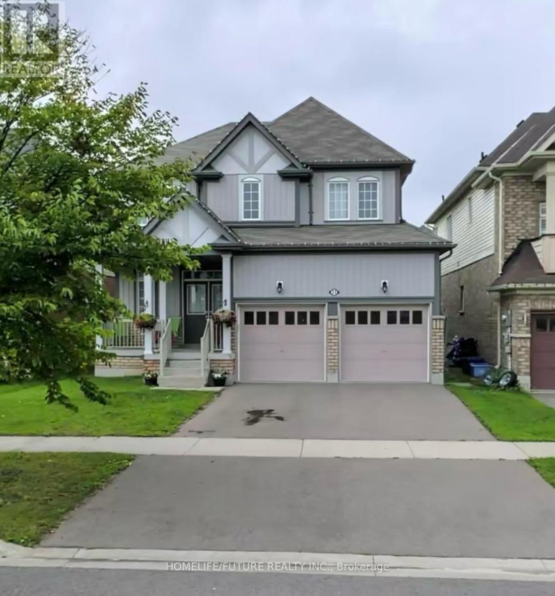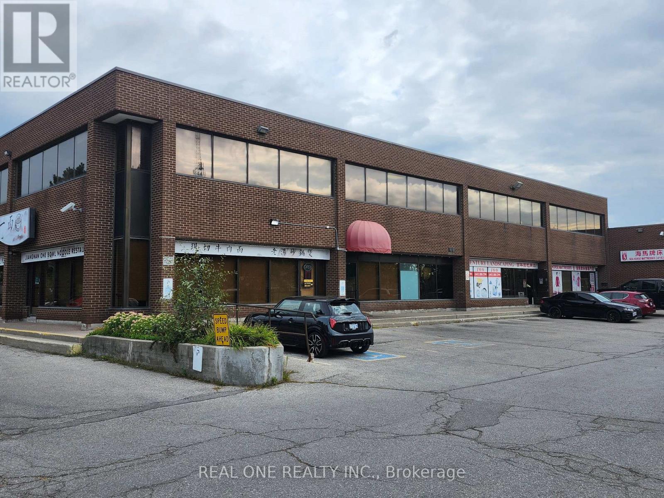280 Rossland Road
Ajax, Ontario
Philthy Phillys restaurant for sale. Operating MonSun 11am12am. No franchise fees for first 2 years (negotiable thereafter). Approx. $350K gross annual sales with low rent of $4,000/month (including TMI & water). Located in a busy plaza with gas station and other retail businesses, offering strong foot traffic. Excellent opportunity for a new owner-operator. Lots of foot traffic of construction crew in the area. New Amazon facility is coming to the area. Has potential to open up small bar. Buyers to verify requirements to open bar (id:50886)
Save Max Real Estate Inc.
217 - 712 Rossland Road
Whitby, Ontario
Welcome To This Beautifully Updated 1 Bedroom + Solarium Suite, Offering Generous Living Space And Modern Finishes Throughout. The Open Concept Design Features A Sleek Kitchen With Granite Countertops, Pot Lighting, And Stainless Steel Appliances, Flowing Effortlessly Into The Dining And Living Areas. The Spacious Solarium Provides A Versatile Bonus Room That Can Be Used As A Home Office, Guest Space, Or Den. Residents Of This Sought After Building Enjoy An Array Of Premium Amenities, Including An Indoor Pool, Hot Tub, Sauna, Exercise Room, Billiards Room, Party Room, And Media Room. Additional Conveniences Include Underground Parking, An Indoor Car Wash, And Beautifully Landscaped Outdoor Gardens With BBQ Area. This Move In Ready Condo Is An Excellent Choice For Those Seeking Modern Style, Ample Space, And An Unbeatable Location. (id:50886)
Sutton Group-Admiral Realty Inc.
33 Agincourt Drive
Toronto, Ontario
A Detached Home With A Separate Side Entrance, Nestled in a coveted neighborhood with a premium deep lot (75 Feet X198 Feet) with mature trees where you can immerse yourself in the outdoors. High-Ranking Agincourt C.I. School District. Close To TTC And Go Station And Hwy 401. Steps To Shopping Malls and Restaurants (id:50886)
Royal Life Realty Inc.
160 King Edward Avenue
Toronto, Ontario
***ATTENTION ALL BUILDERS AND INVESTORS*** Build, Renovate or Move In. Highly Desirable Neighborhood of East York Featuring 2 Bedrooms And 2 Washrooms. Surrounded With Custom Homes Waiting For Investors. Permit Approved For A 2 Story Home. (id:50886)
RE/MAX West Realty Inc.
1,1a - 60 Barbados Boulevard
Toronto, Ontario
Industrial Space With Truck Level Shipping Many Type Uses Permitted Except Cannabis *Deposit To Consist Of 1st, & Last Plus Hst. 3 To 5 Parking Space And Over Night Parking Allowed (id:50886)
RE/MAX Crossroads Realty Inc.
301 - 37 Antrim Crescent
Toronto, Ontario
Welcome to 37 Antrim Crescent rental suites! Unit 301 has 3 bedrooms 2 washrooms and is 1222 S.F. These low-rise walk-up suites offer in-suite laundry, stainless steel appliances, central air-conditioning and storage. The suites were all designed to allow for maximum natural light. The Antrim Community is situated just steps away from one of the city's premier shopping centers, Kennedy Commons boasts a diverse array of amenities, including the Metro grocery store, Chapters Book Store, LA Fitness, Dollarama, Wild Wing, Jollibee, and many more. Whether you're in the mood for a leisurely shopping spree or a delightful dining experience, this complex provides a convenient and bustling environment.For those who rely on public transportation, the TTC is conveniently located right at your doorstep, ensuring seamless connectivity to the citys transit network. Additionally, easy access to Highway 401 makes commuting a breeze for those with private vehicles.With schools, parks, transportation and shopping just steps away, you're sure to love the Antrim Community. 2 Indoor parking spots $125 each per month. Parking spots are optional. Lockers are available at extra cost. Tenants pay for utilities and parking. (id:50886)
RE/MAX Professionals Inc.
Bsmt - 1074 Orenda Street
Pickering, Ontario
***ALL INCLUSIVE BASEMENT APARTMENT*** Beautifully Finished 2-Bedroom, 1-Bathroom Basement Apartment With All Utilities and Internet Included! The Unit Has A Private, Separate Entrance And A Cozy Layout, With Modern Finishes Throughout. Convenient Access To Local Amenities. This Residence Is Perfect For Professionals Or A Young Family Looking For A Clean, Contemporary Home In A Desirable Location. (id:50886)
Royal LePage Ignite Realty
22 - 221 Ormond Drive
Oshawa, Ontario
Welcome to beautifully maintained 3 bedrooms +1 rec room. 1.5 bathrooms condo townhouse. Fully finished basement can be used as a rec room or home office. Located at Ritson and Taunton in North Oshawa, just minutes to Groceries, shopping, restaurants. This home Is conveniently situated near Schools, Durham College, Ontario Tech University, Parks, Campgrounds, Golf Courses and Oshawa GO station is only a 15 minute drive and also offers easy highway access Highway 407 And 412. Main Floor Features include 9 Ft Ceilings & pot lights throughout, open concept layout with Quartz countertop, breakfast bar and stainless steel appliances. Furniture shown in photographs will be removed. Snow removal and water are covered in monthly maintenance fees paid by landlord. Just Move In & Enjoy! (id:50886)
International Realty Firm
1212 - 4 Park Vista Drive
Toronto, Ontario
Welcome to this beautifully furnished one-bedroom plus den, one-bathroom condo, offering approximately 800 square feet of private, full-floor living space with stunning views of the Toronto skyline. This suite features rich hardwood flooring, central air conditioning, in-suite laundry, a spacious pantry, and a generous walk-in closet. Designed with modern professionals in mind, it includes a dedicated office den and an additional office nook, providing the perfect setup for remote work. Residents will also enjoy the rare luxury of a private hot tub. The unit is wheelchair accessible and no pets. Your monthly rental payment includes electricity with a $50 monthly cap, and a move-out cleaning fee of $295 applies. Perfectly located in one of Toronto's most vibrant neighborhoods, this home combines style, comfort, and convenience in an exceptional setting. (id:50886)
Advisors Realty
111 - 70 Shipway Avenue
Clarington, Ontario
Spacious 749 sq ft 1+1 unit in the heart of the Port of Newcastle, overlooking the breathtaking views of Newcastle Marina and Lake Ontario. 2 Baths for your convenience and privacy. Open Concept, sun filled unit with upgraded high kitchen cabinets, quartz Countertops and breakfast bar. Upgraded flooring in combined Living and Dining rooms. Enjoy a walkout access to the glass fenced Terrace with clear panoramic view of the Marina and Lake Ontario. The Primary bedroom is a true sanctuary with gorgeous view from the large window, a walk in closet and 3 pc ensuite bathroom with frameless standup shower. Spacious Den perfect for an office setting or an extra bedroom. Featuring an ensuite Laundry room with a stackable washer and dryer, S.S. Fridge, S.S. Stove, S.S. Dishwasher and Range Vent. Plenty of visitor parking. Steps to Lake, Park and all amenities. Enjoy access to The Admiral Club where you can jump into the indoor pool , keep fit at the gym or have launch/ Dinner at the restaurant, or maybe read a book at the library or play a game of Billiard, or simply sit down, relax and watch a movie. When ready to party invite your friends or family to the party room for your special occasion. (id:50886)
Royal LePage Terrequity Realty
23 Edwin Carr Street
Clarington, Ontario
4 Bed, 4 Bath, Approx 2376 Sq Home In A Family Friendly Neighbourhood. Features Inclu: Double Door Entry, 9Ft Ceiling, LargeMaster Bedroom With 5Pc En-Suite. Close To Schools, Parks, Transit, Easy Access To Highway, And Shopping. (id:50886)
Homelife/future Realty Inc.
102 - 3447 Kennedy Road
Toronto, Ontario
Prime Retail Space Available Kennedy Rd, Just South of Steeles. High-Exposure Unit with south-facing frontage. Private Exterior Entrance for easy customer access. Suitable For A Variety Of Uses. Ample Surface Parking. Building Open 7 Days A Week. Ttc Stop At The Door. (id:50886)
Real One Realty Inc.

