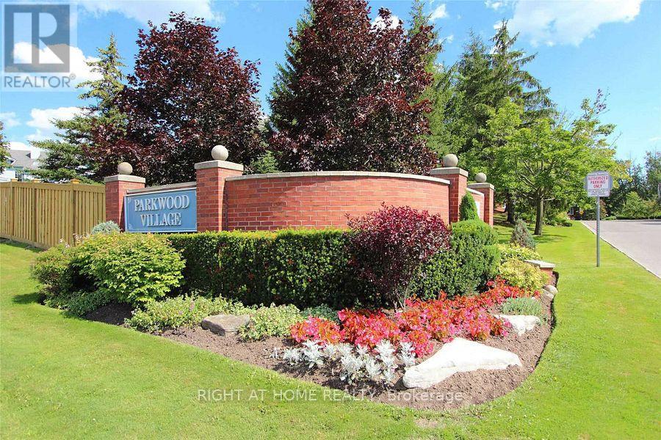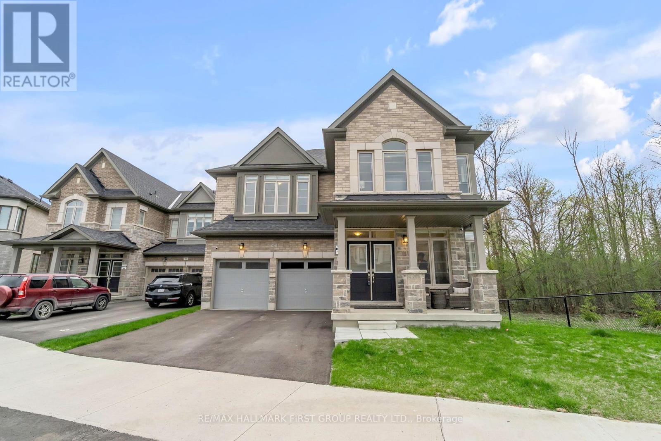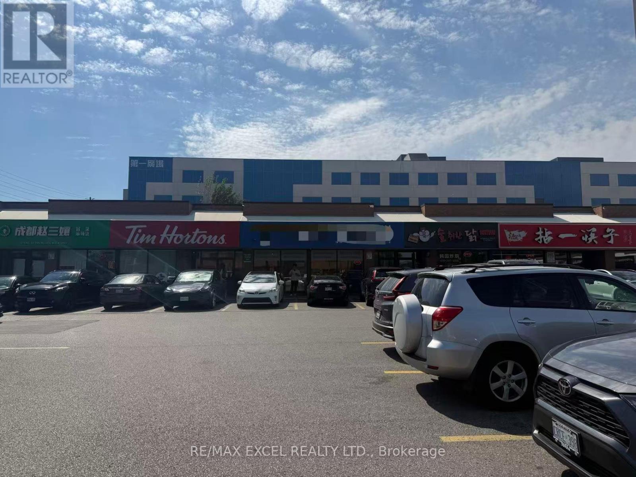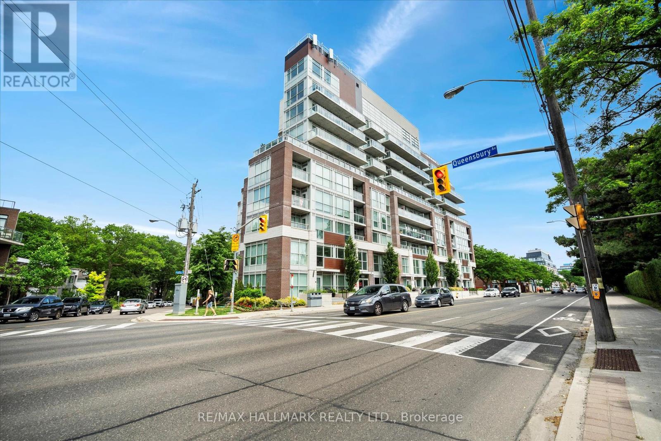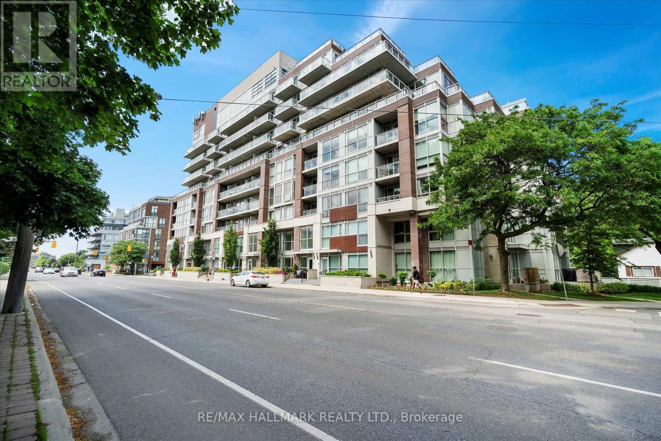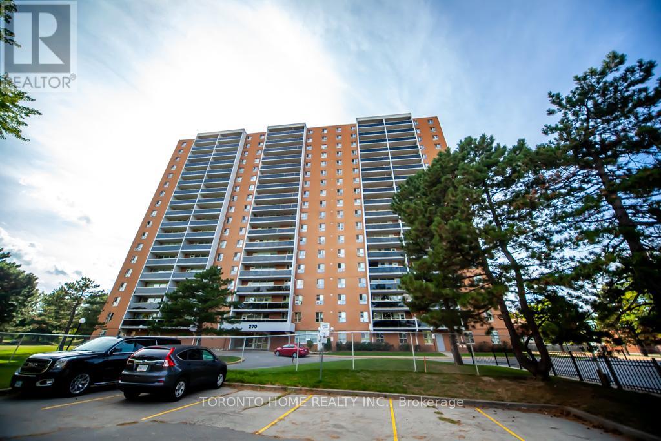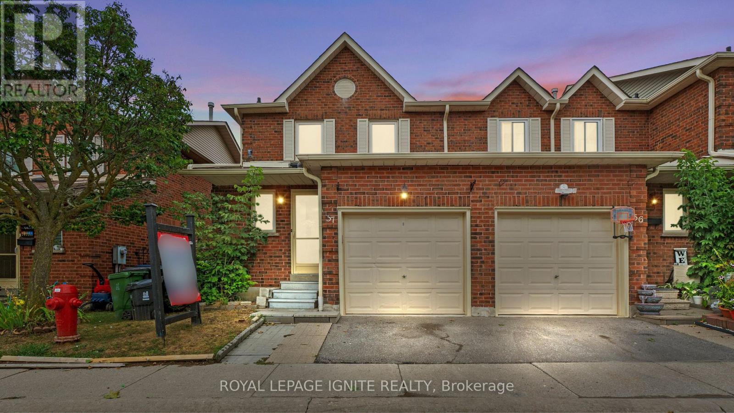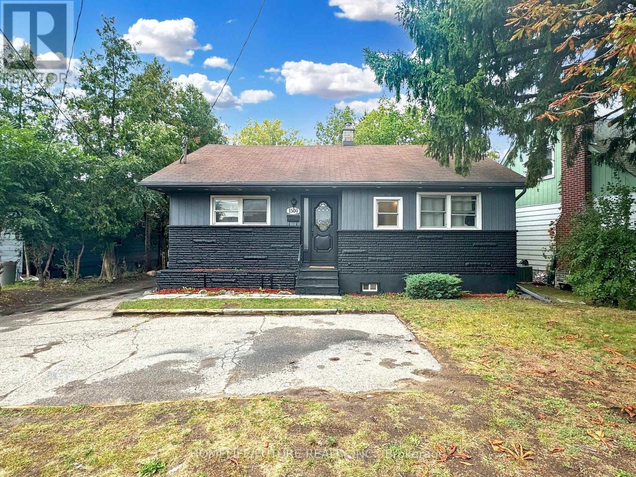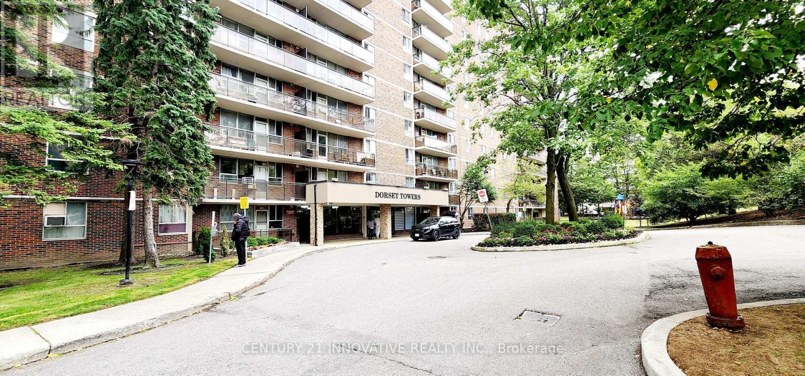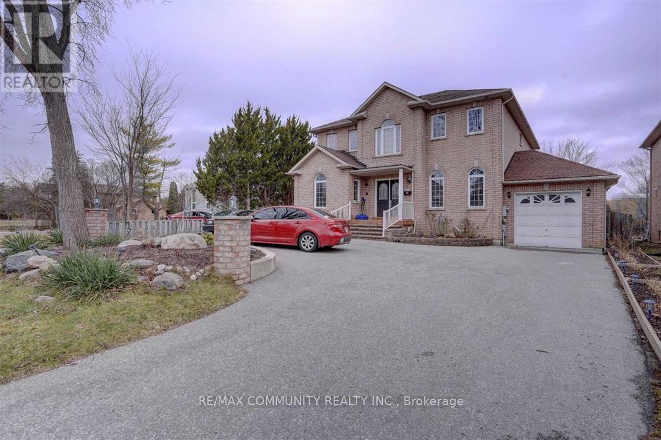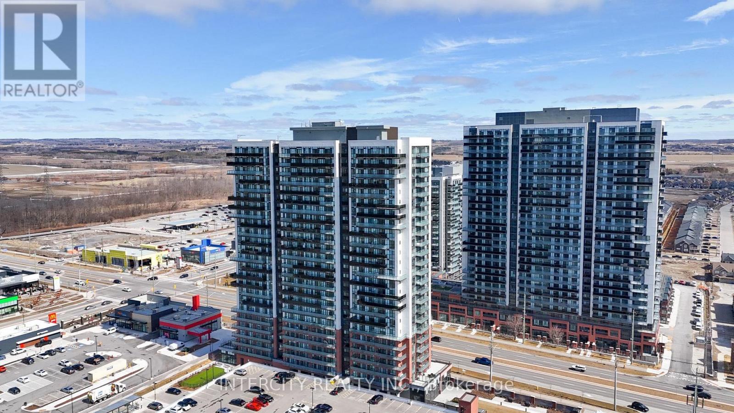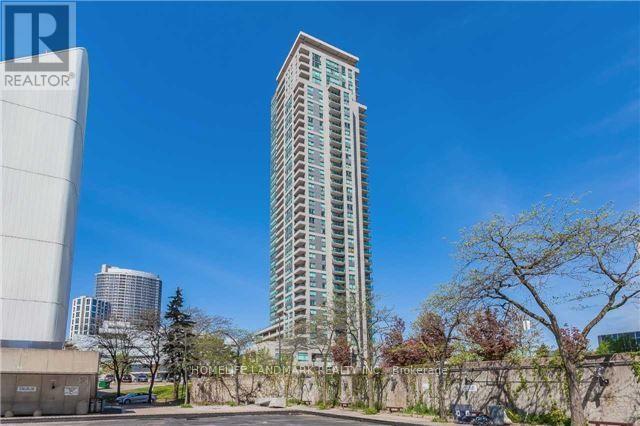D-17 - 1663 Nash Road
Clarington, Ontario
Stylish & Income-Generating 2-Bedroom, 2-Bath Loft-Style Condo Townhome! This bright and spacious 2nd-floor end-unit offers exceptional value with a current rental income of $2,700/month perfect for investors or future homeowners. Featuring a sun-filled open-concept layout, large windows, and vaulted ceilings, this home combines modern comfort with unique character. The main floor includes a generous eat-in kitchen, a full bathroom, and a bedroom with a double-door closet. Enjoy floor-to-ceiling windows, skylights, and French doors that open to a charming dining space flooded with natural light. Upstairs, the loft-style primary suite includes a private full bath and en-suite laundry. Located in a secure, gated community with paved walkways, tennis courts, and excellent amenities. Just minutes from Highway 401, with schools, transit, and shopping all within walking distance. (id:50886)
Right At Home Realty
47 Fruitful Crescent
Whitby, Ontario
Welcome To This Exceptional 5-Bedroom, 4-Bathroom Detached Home Nestled In A Family-Friendly Neighbourhood, Backing Onto A Scenic Ravine With No Neighbours On One Side. This Thoughtfully Designed Home Combines Natural Beauty, Functionality, And Luxury, Offering A Peaceful Retreat With Modern Comforts. Located Next To A Beautiful Park And Trail, This Property Offers An Ideal Setting For Outdoor Enthusiasts And Families Alike. Enhanced By Stunning Upgraded Double Front Doors That Elevate The Curb Appeal. 9' Ceilings Throughout The Home, A Grand Oak Staircase With Iron Railings, And Convenient Grade-Level Access From The Garage Leading Into A Practical Mudroom, Perfect For Busy Family Life. The Front Room Offers The Perfect Space For A Home Office Or Library. The Kitchen Boasts Granite Countertops, Stainless Steel Appliances - Gas & Water Lines Hookups Available, And A Bright Breakfast Area With French Doors That Open To A Raised Patio That Overlooks The Ravine, With Stairs Leading Down To Your Backyard. The Living Room Features A Cozy Gas Fireplace And Expansive Windows Framing The Serene Ravine Views. Upstairs, You'll Find Spacious Bedrooms Including A Jack-And-Jill Ensuite Shared By Two Rooms, And A Luxurious Primary Suite That Feels Like A Private Retreat With A Soaring 10' Coffered Ceiling, His-And-Hers Closets, And A Spa-Inspired 5Pc Ensuite Featuring A Freestanding Tub. Unfinished Spacious Basement With Above-Grade Windows, Cold Cellar, And A Separate Side Entrance Offers Endless Possibilities Whether You're Plan To Create A Custom Rec Room, In-Law Suite, Or Use It For Future Rental Income Potential, The Space Is Ready To Be Transformed To Suit Your Needs. Located Minutes From Schools - Bus Stop Located At The End Of The Street, Trails, Shopping, Dining, And Major Highways 401 & 412 & More. Don't Miss The Opportunity To Make This Stunning Property Your Forever Home! (id:50886)
RE/MAX Hallmark First Group Realty Ltd.
29 - 4186 Finch Avenue E
Toronto, Ontario
Rare Opportunity in the Heart of Scarborough!Occupy a prime retail unit in a high-traffic plaza and medical centre with excellent visibility and ample parking. Benefit from a strong mix of co-tenants, including Tim Hortons next door, attracting consistent customer flow.This spacious unit, formerly a convenience store, is well-suited for a variety of uses. Perfect for businesses seeking strong exposure, steady foot traffic, and a thriving commercial environment. (id:50886)
RE/MAX Excel Realty Ltd.
116 - 1350 Kingston Road
Toronto, Ontario
The Prestigeous Residences of the Hunt Club offers a never lived in 2 Bedroom 2 Bath suite with parking & locker. This upgraded unit boasts 722 sqft with a bright and spacious open concept layout and luscious treetop views! Upgraded kitchen with stylish backsplash with stainless steel appliance package. Upgraded vinyl flooring & pot lights/dimmers. Spacious Primary bedroom with ensuite bathroom and his & her closet. Residents have access to top-tier amenities, including a fully equipped gym and a scenic rooftop terrace. Conveniently located just steps from Hunt Club golf course, Waterfront, Upper Beaches restaurants, parks, and transit, with a bus stop right at your doorstep. Experience luxury living in a quiet and serene setting while being close to everything the city has to offer! (id:50886)
RE/MAX Hallmark Realty Ltd.
117 - 1350 Kingston Road
Toronto, Ontario
The Prestigeous Residences of the Hunt Club offers a never lived in 2 Bedroom 2 Bath suite with parking & locker. This upgraded unit boasts 785 sqft with a bright and spacious open concept layout and luscious treetop views! Upgraded kitchen with stylish backsplash with stainless steel appliance package. Upgraded vinyl flooring & pot lights/dimmers. Spacious Primary bedroom with ensuite bathroom and walk in closet. Residents have access to top-tier amenities, including a fully equipped gym and a scenic rooftop terrace. Conveniently located just steps from Hunt Club golf course, Waterfront, Upper Beaches restaurants, parks, and transit, with a bus stop right at your doorstep. Experience luxury living in a quiet and serene setting while being close to everything the city has to offer! (id:50886)
RE/MAX Hallmark Realty Ltd.
1702 - 270 Palmdale Drive
Toronto, Ontario
All Inclusive! Very Comfortable 2 Bedroom + Den Condo with Stunning, Unobstructed Views, 998sqft! Full laminate floor. Spacious Unit with Plenty of Storage. Rent Includes Hydro, Water, Heating, Internet, Cable TV, Ensuite Laundry, Window AC Unit, Underground Parking. Prime Location With Easy Access To Highways 401 & 404, Just Minutes To Fairview Mall And Scarborough Town Centre. Walking Distance To TTC, Supermarket, Parks, Restaurants. Close To Vradenburg Junior P.S. And Sir John A. Macdonald S.S. Enjoy A Range Of Amenities, Including An Exercise Room, Party/Meeting Room, Recreation Room, Sauna, And Security System. Location: Sheppard & Warden. (id:50886)
Toronto Home Realty Inc.
57 - 401 Sewells Road
Toronto, Ontario
Welcome to this bright and spacious 3-bedroom end-unit townhome, perfect for first-time buyers! Enjoy extra privacy with no rear neighbours, plus a finished basement featuring a second kitchen, living area, and 3-piece bathroom ideal for extended family or guests. Opportunity to put a separate entrance to the basement. This well-cared-for home comes with low monthly fees and unbeatable convenience. You'll be close to top-rated schools with after-hours programs, a childcare centre, shopping plazas, a community centre, and beautiful ravine trails. Direct transit takes you straight to the University of Toronto (Scarborough Campus), Centennial College, and Kennedy Subway Station. Visitor parking is plentiful, making it easy to welcome family and friends. (id:50886)
Royal LePage Ignite Realty
1500 Simcoe Street N
Oshawa, Ontario
Featuring A Spacious 50 * 314 Ft. Located Near D Ontario Tech, Park, Shops, And Public Trans. (id:50886)
Homelife/future Realty Inc.
405 - 1950 Kennedy Road
Toronto, Ontario
Spacious 3 Bedroom Condo Unit In A Desirable & Convenient Location! Open Concept & Laminate Floor Throughout. Newly Painted. Just Minutes To 401, Steps To Kennedy Commons With Grocery Store, Shops, Banks, Park. Perfect For 1st Time Home Buyer or Investor. (id:50886)
Century 21 Innovative Realty Inc.
Bsmt - 208 Twyn Rivers Drive
Pickering, Ontario
2 Bedroom,2 Full Washroom With Separate Entrance & 2 Parking, Upgraded Kitchen With Stainless Steel Appliances, Living Room & Dining Room. Large Master Bedroom, Separate Laundry Close To: Shopping, Walmart, Restaurants, Banks, Park, Transit Stop And More To Enjoy, Easy Access To 401 Hwy. Tenant Pays Portion Of Utilities. (id:50886)
RE/MAX Community Realty Inc.
1207 - 2550 Simcoe Street N
Oshawa, Ontario
Bright and functional 2-bedroom, 2-bathroom unit featuring 1 balcony, 2 parking spaces. Enjoy an unobstructed north and east view! The modern kitchen boasts a sleek quartz countertop, while the spacious layout includes a full-size laundry machine. Relax on the large balcony with a clear, open view. Exceptional amenities include two fitness areas, a spacious outdoor terrace with BBQs and lounge chairs, a theatre, a games room, a business room, and a lounge area with free WiFi. Conveniently located steps from grocery stores, Costco, restaurants, banks, shops, and public transit. Just minutes to Highways 407 and 412. (id:50886)
Intercity Realty Inc.
1404 - 50 Brian Harrison Way
Toronto, Ontario
Luxury Monarch Built Condo In The Heart Of Scarborough. All Inclusive Maintenance Fee! Unobstructed N/E Corner View. 2 Separate Bedrooms With 2 Full Baths. Freshly Paint. 24 Hrs Concierge. Excellent Recreation Amenities: Indoor Pool, Gym, Virtual Golf, Billiards, Media Room, Private Theatre, Car Wash. Steps To Shopping Mall, Civic Centre, Lrt/Ttc, Easy Access To 401. Parking (P2-217, Legal B-57), Locker (L2-31, Legal B-183) (id:50886)
Homelife Landmark Realty Inc.

