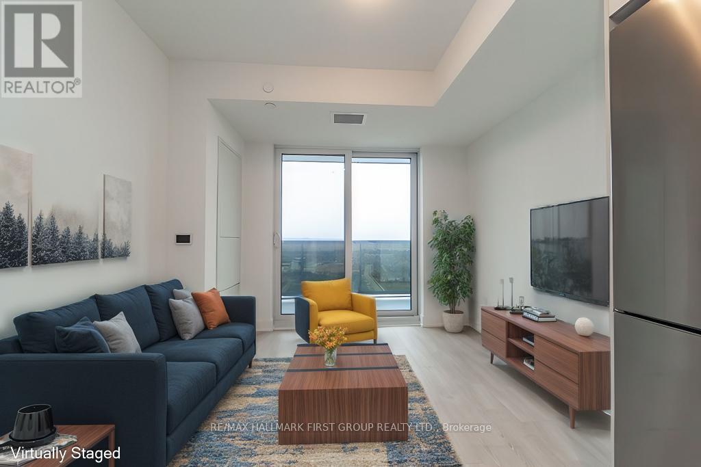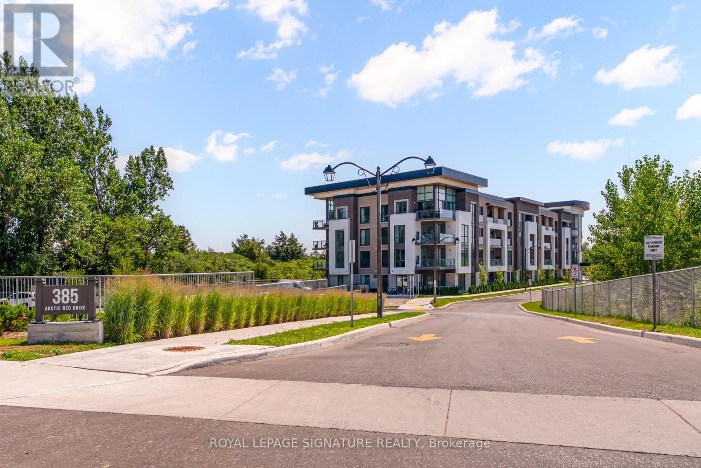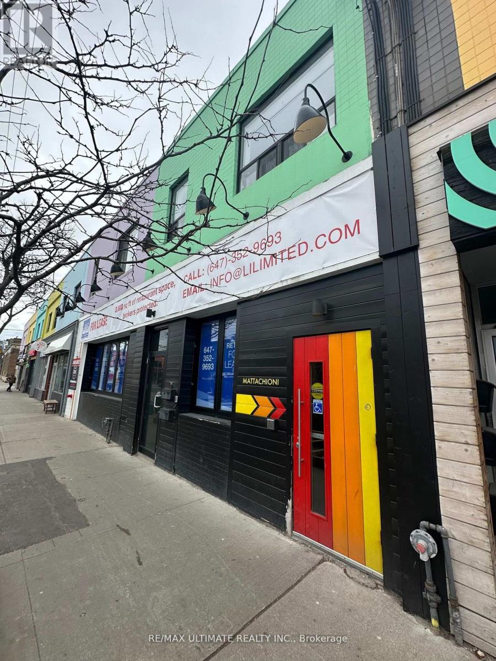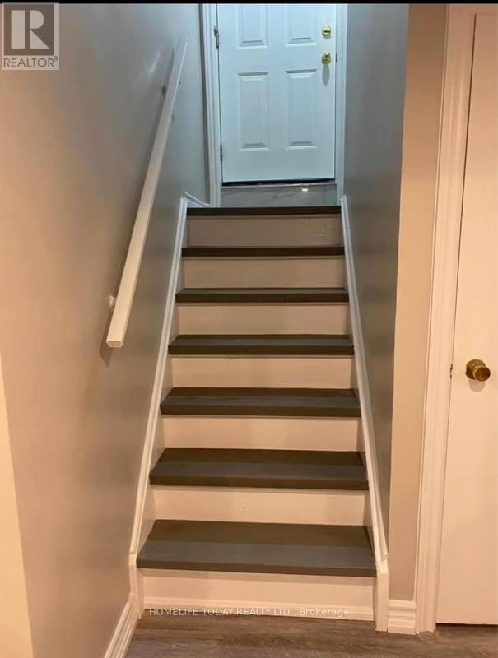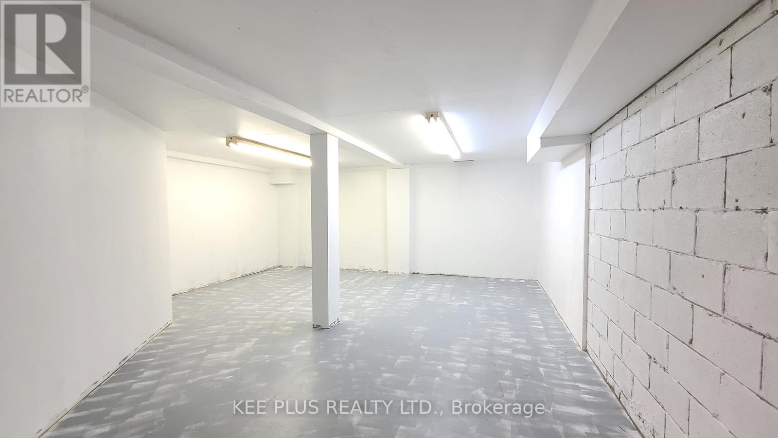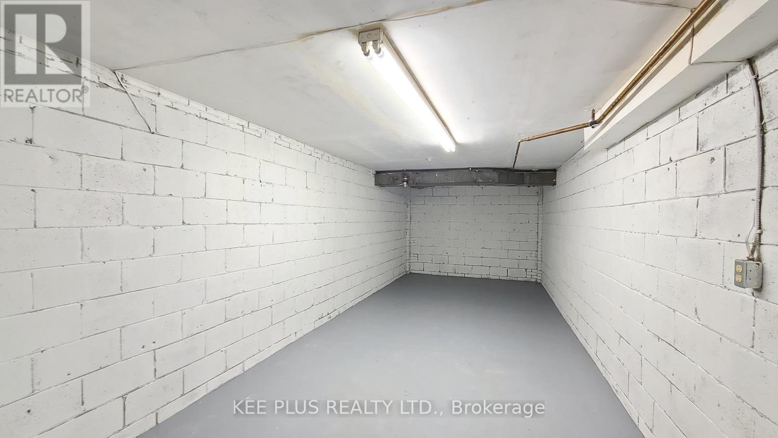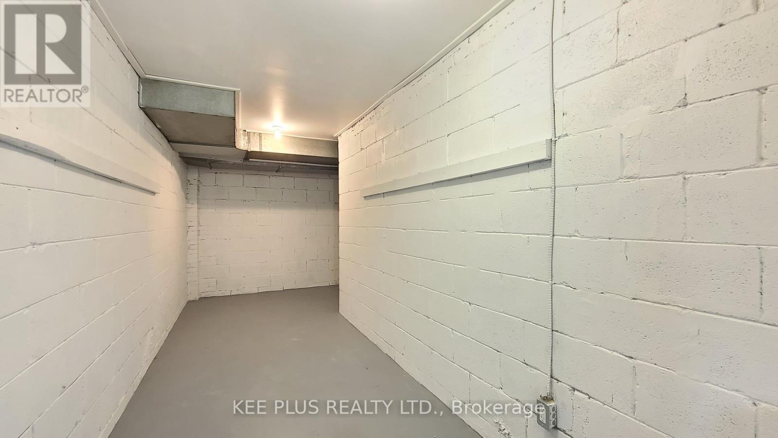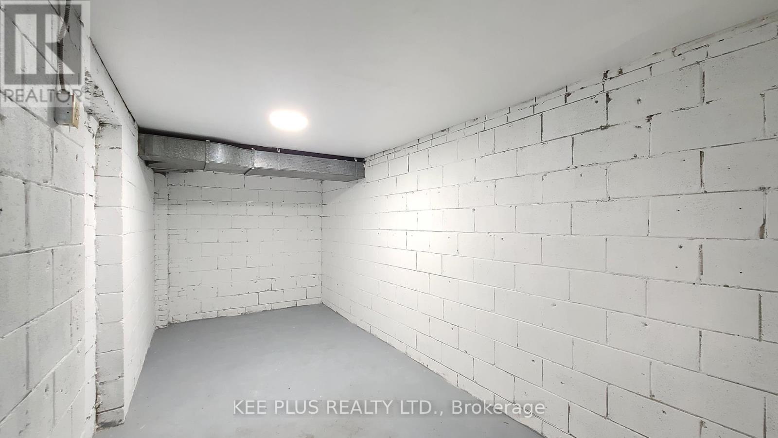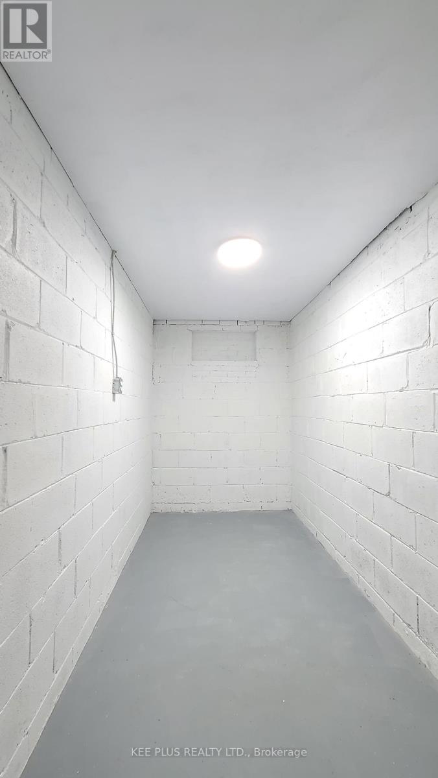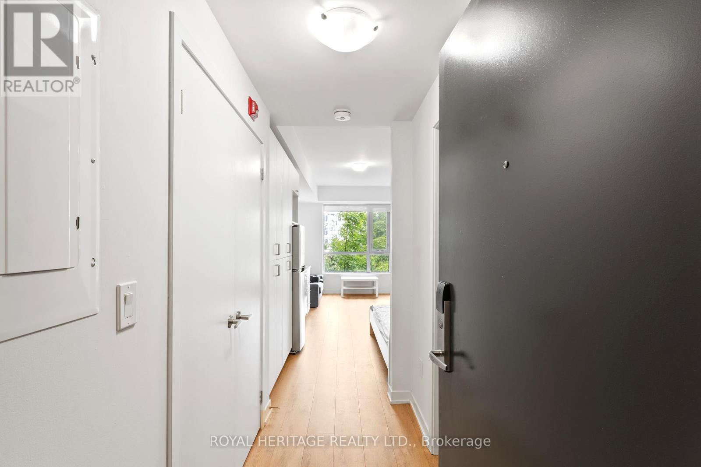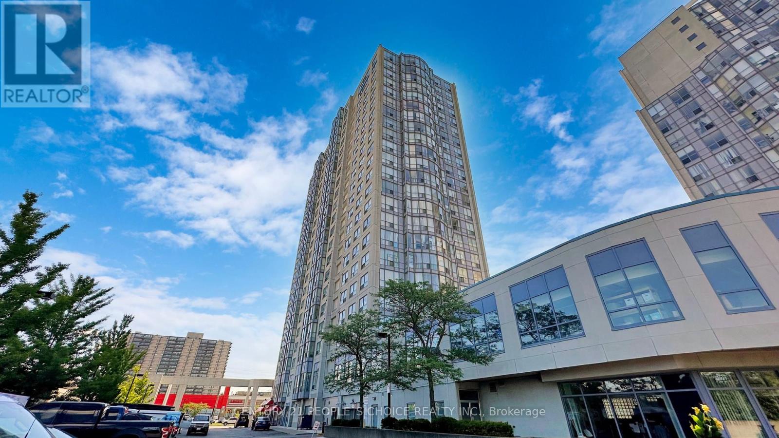2601 - 2545 Simcoe Street N
Oshawa, Ontario
Welcome To U.C. Tower 2 North Oshawa's Newest Landmark! This Brand New, Never-Lived-In 1+1 Bed, 1 Bath Condo Offers Modern Finishes, A Spacious Layout, And Floor-To-Ceiling Windows With Stunning East-Facing Views. Enjoy A Sleek Kitchen With Quartz Counters, Stainless Steel Appliances, And Smart Home Features. The Large Primary Bedroom Has A Closet And Ensuite, While The Den Is Perfect For A Home Office Or Nursery. Step Out Onto Your 105 Sq Ft Balcony Or Take Advantage Of Luxury Amenities Including A Gym, Yoga Studio, Concierge, Terrace With BBQs, Games Room, And More. Just Steps To Durham College, Ontario Tech, Transit, Shopping, And Major Highways This One Truly Has It All! (id:50886)
RE/MAX Hallmark First Group Realty Ltd.
324 - 385 Arctic Red Drive
Oshawa, Ontario
Welcome to Charing Cross Condos a modern, boutique residence perfectly situated alongside Kedron Dells Golf Club. This lower penthouse suite offers scenic golf course views and a desirable 565 sq. ft. layout plus balcony. Inside, you'll find 9-ft ceilings, premium vinyl flooring throughout, and a sleek modern kitchen with quartz countertops, matching backsplash, undermount sink, taller upper cabinets, and stainless steel appliances. The location is ideal with quick access to Hwy 407, minutes to Hwy 401, and close to big box stores, coffee shops, restaurants, schools, and airport taxi service. Bulk internet included in maintenance fees! Parking and locker included. EV charging stations on-site. Childrens play area and park for residents to enjoy. (id:50886)
Royal LePage Signature Realty
1501 Gerrard Street E
Toronto, Ontario
Restaurant Space Available For Lease On the Hottest Strip Of Little India On Gerrard. Top Of The Line Restaurant Infrastructure In Place & Large Patio. Perfect For A Restaurant Group That Needs A Commissary Kitchen!!! Transferable Liquor License For 179 Inside Plus Patio!!! Clean Slate Ready For Tenants Finishes. Other Uses Permitted (id:50886)
RE/MAX Ultimate Realty Inc.
Bsmt - 17 Whispering Willow Pathway
Toronto, Ontario
Bright and spacious one-bedroom basement apartment with a private entrance, located at Neilson and McLevin. This unit features laminate flooring, an updated kitchen, and its own laundry facilities. Situated in a family-friendly neighborhood, its within walking distance to TTC bus stops, shopping, parks, and only few minutes from Highway 401. Ideal for a student, professional, or couple seeking a comfortable and convenient lifestyle. Homeowners occupy the upper level. One parking space available for $65 monthly. Immaculately maintained and exceptionally clean! All utilities Included. (id:50886)
Homelife Today Realty Ltd.
B5 - 743 Birchmount Road
Toronto, Ontario
This unit is approximately 420 sqft, offering exclusive storage space in a clean, dry, and well-lit environment, with access to a shared washroom, an industrial foldable rail system with cart for safely moving items from the main floor to the basement, and fire extinguishers throughout. The property features controlled access and is occupied by other professional tenants, creating a secure and quiet atmosphere. Outlets are present but use of high-load equipment is discouraged. No hazardous, flammable, perishable, or odorous items permitted; pest control maintained regularly. Convenient location near TTC, Eglinton GO, and major arterial roads. Flexible lease terms. Ideal for business inventory, e-commerce, records, contractor tools, or seasonal items. (id:50886)
Kee Plus Realty Ltd.
B4 - 743 Birchmount Road
Toronto, Ontario
This unit is approximately 280 sqft, offering exclusive storage space in a clean, dry, and well-lit environment, with access to a shared washroom, an industrial foldable rail system with cart for safely moving items from the main floor to the basement, and fire extinguishers throughout. The property features controlled access and is occupied by other professional tenants, creating a secure and quiet atmosphere. Outlets are present but use of high-load equipment is discouraged. No hazardous, flammable, perishable, or odorous items permitted; pest control maintained regularly. Convenient location near TTC, Eglinton GO, and major arterial roads. Flexible lease terms. Ideal for business inventory, e-commerce, records, contractor tools, or seasonal items. (id:50886)
Kee Plus Realty Ltd.
B2 - 743 Birchmount Road
Toronto, Ontario
This unit is approximately 130 sqft, offering exclusive storage space in a clean, dry, and well-lit environment, with access to a shared washroom, an industrial foldable rail system with cart for safely moving items from the main floor to the basement, and fire extinguishers throughout. The property features controlled access and is occupied by other professional tenants, creating a secure and quiet atmosphere. Outlets are present but use of high-load equipment is discouraged. No hazardous, flammable, perishable, or odorous items permitted; pest control maintained regularly. Convenient location near TTC, Eglinton GO, and major arterial roads. Flexible lease terms. Ideal for business inventory, e-commerce, records, contractor tools, or seasonal items. (id:50886)
Kee Plus Realty Ltd.
B3 - 743 Birchmount Road
Toronto, Ontario
This unit is approximately 160 sqft, offering exclusive storage space in a clean, dry, and well-lit environment, with access to a shared washroom, an industrial foldable rail system with cart for safely moving items from the main floor to the basement, and fire extinguishers throughout. The property features controlled access and is occupied by other professional tenants, creating a secure and quiet atmosphere. Outlets are present but use of high-load equipment is discouraged. No hazardous, flammable, perishable, or odorous items permitted; pest control maintained regularly. Convenient location near TTC, Eglinton GO, and major arterial roads. Flexible lease terms. Ideal for business inventory, e-commerce, records, contractor tools, or seasonal items. (id:50886)
Kee Plus Realty Ltd.
B1 - 743 Birchmount Road
Toronto, Ontario
This unit is approximately 80 sqft, offering exclusive storage space in a clean, dry, and well-lit environment, with access to a shared washroom, an industrial foldable rail system with cart for safely moving items from the main floor to the basement, and fire extinguishers throughout. The property features controlled access and is occupied by other professional tenants, creating a secure and quiet atmosphere. Outlets are present but use of high-load equipment is discouraged. No hazardous, flammable, perishable, or odorous items permitted; pest control maintained regularly. Convenient location near TTC, Eglinton GO, and major arterial roads. Flexible lease terms. Ideal for business inventory, e-commerce, records, contractor tools, or seasonal items. (id:50886)
Kee Plus Realty Ltd.
210 Dearborn Avenue
Oshawa, Ontario
Newly renovated through out top to bottom, a family house located in a nice residential area near Oshawa hospital. New windows, new vinyl flooring, new kitchen with quartz countertops, new central air conditioning, 2 years old furnace, glass railing stairs interior and exterior, 4 years old roofing, new eavestroughs and soffit. New pot lights in all the rooms, a cousy bar in the basement. An astonishing house you must see. (id:50886)
Right At Home Realty
307 - 1800 Simcoe Street N
Oshawa, Ontario
**Fully furnished studio apartment PLUS Reserved parking spot PLUS Large storage locker-RARELY OFFERED VALUE!** Calling All Professionals, Students and couples! Check out this rarely offered turn-key fully furnished studio apartment with a reserved parking spot and a large storage locker that offers the perfect combination for comfortable, modern living in Durham Region! This bright, open concept unit offers free high-speed Internet, full sized in-suite laundry and a calm, clean and quiet low rise building. No need to wait ages for elevators or your favourite machine in the gym! Professionally managed building with highly responsive on-site building management team and overnight on-site security service for comfortable and secure living experience. Comes with great furniture & appliance package, internet, in-suite laundry, kitchen, & bathroom. Condo fee, heat, AC, mailbox, snow & garbage removal (from main bldg.) are included. Water, gas (used mainly for water heater), hydro, and tenant insurance are not included.Perfectly located within North Oshawa approx. 4km to 407, 8km to 401, & 10km to Oshawa GO. < 5 min to UOIT and Durham College, all major shopping, grocery stores, cafes and restaurants! Nothing to do but move in! (id:50886)
Royal Heritage Realty Ltd.
1003 - 1470 Midland Avenue
Toronto, Ontario
Welcome to this stunning 1-bedroom, 1-bath suite!Step inside to find a beautifully designed kitchen featuring granite countertops and plenty ofspace for all your cooking needs perfect for both everyday meals and entertaining. The newlyinstalled laminate flooring flows throughout the unit, leading into a bright and spaciousliving room with floor-to-ceiling windows that offer plenty of natural light and impressiveviews. The cozy bedroom provides the ideal retreat for any homebody, with great potential topersonalize your space. Located just steps from essential amenities and the TTC, this condooffers unbeatable convenience for commuters and city explorers alike. Comfort, style, andlocation this unit has it all. Don't miss out on this incredible opportunity! (id:50886)
Century 21 People's Choice Realty Inc.

