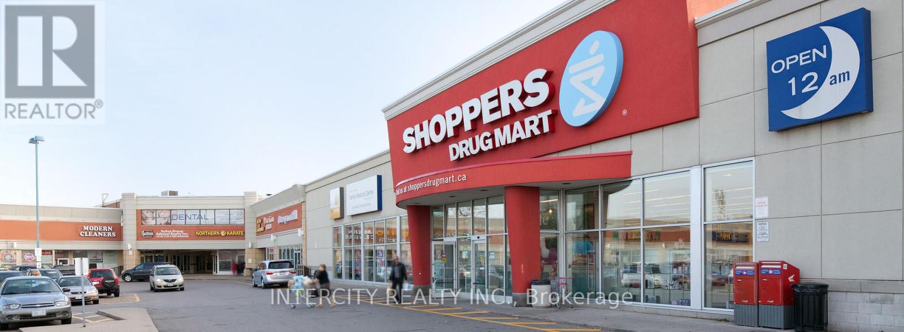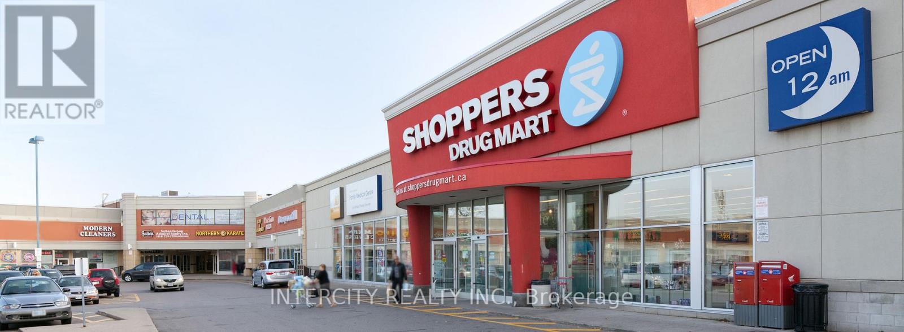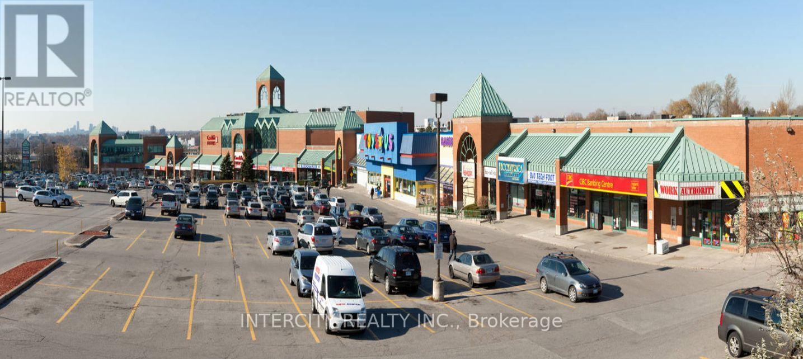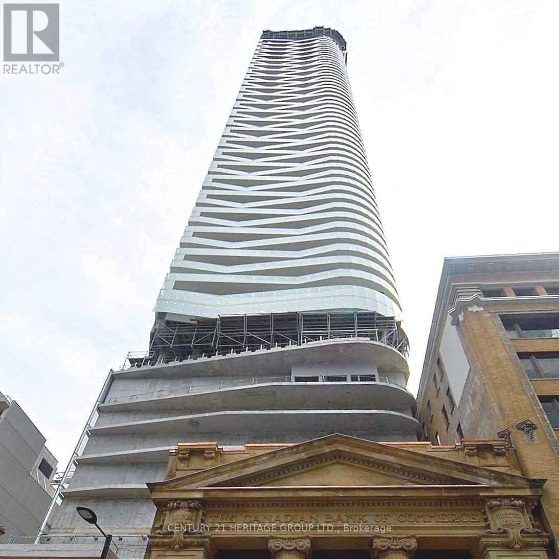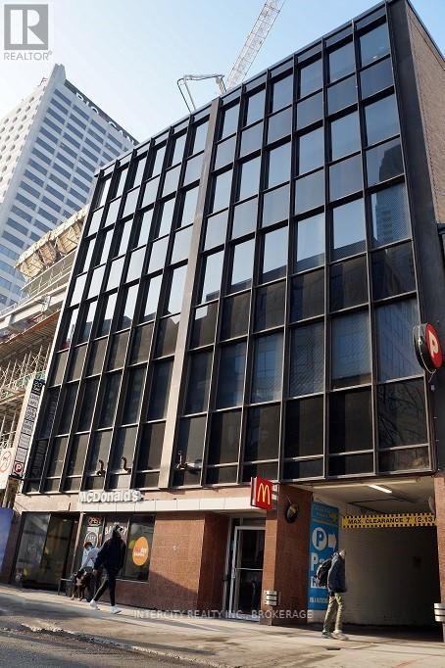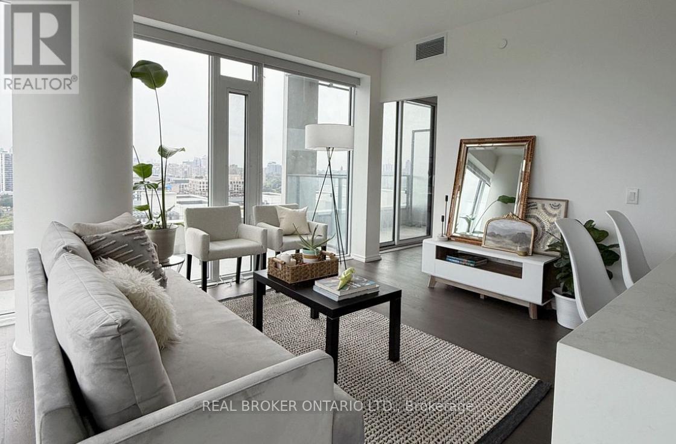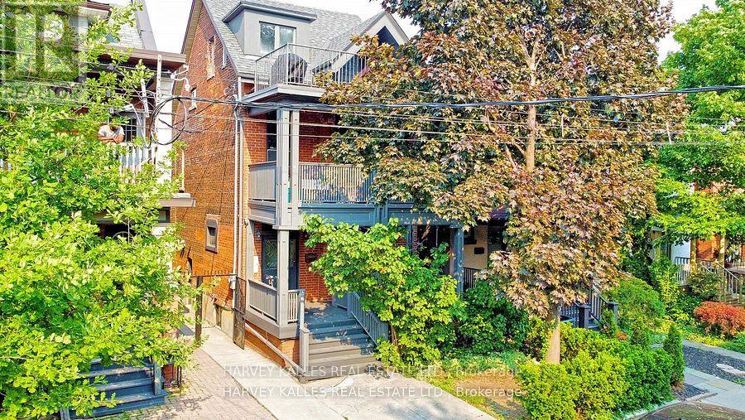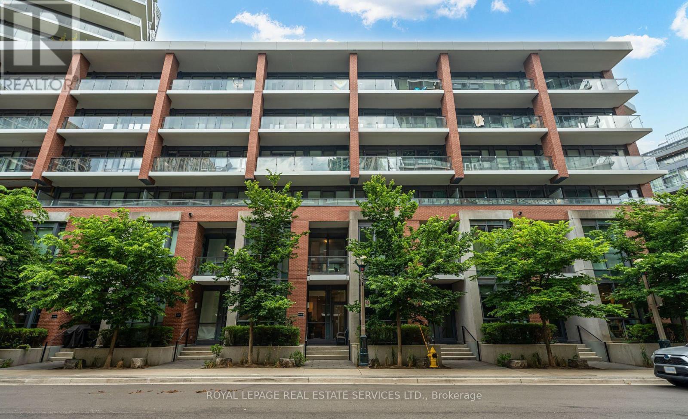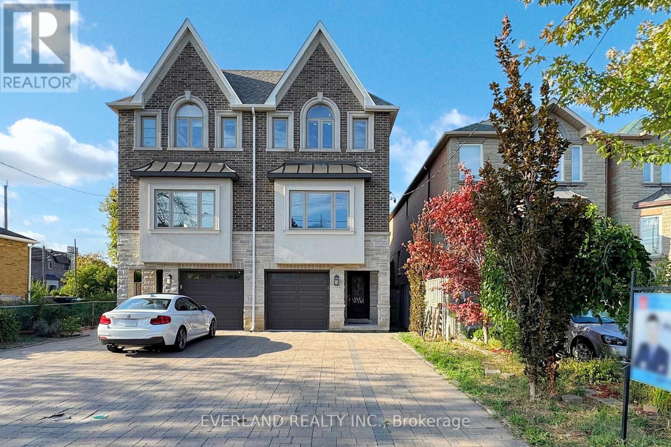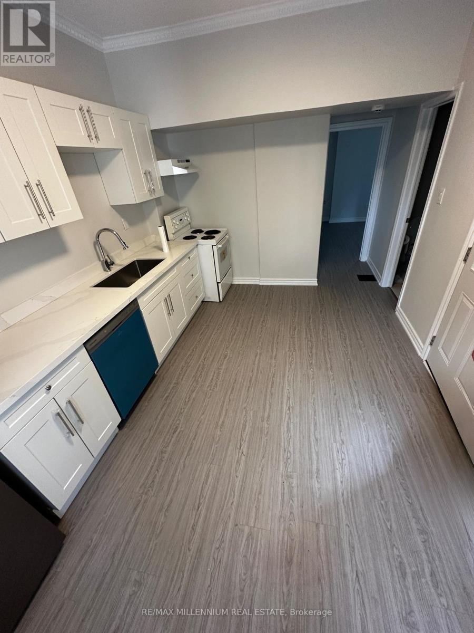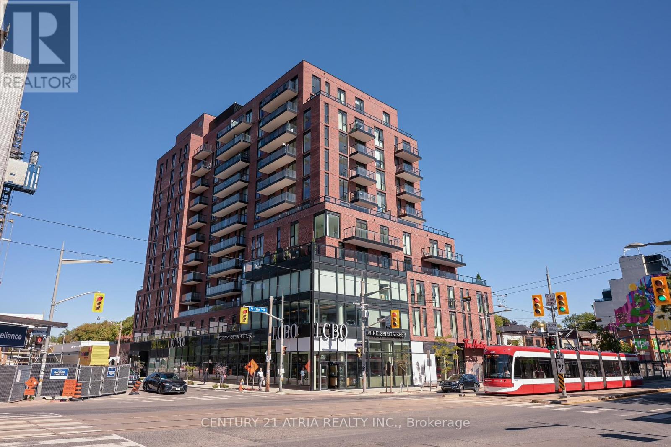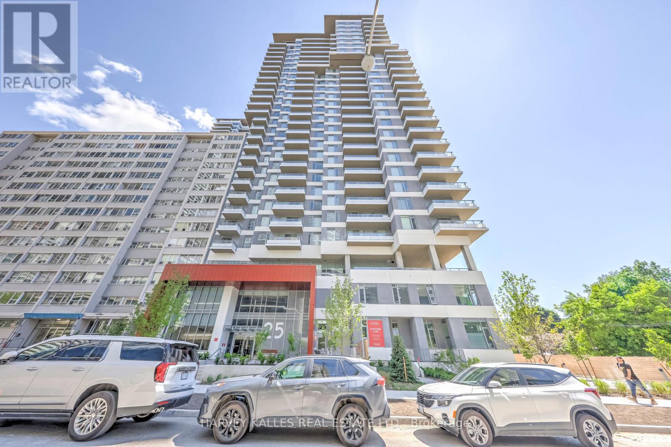207a - 1881 Steeles Avenue W
Toronto, Ontario
Dufferin Corners Located Of Southeast Corner Of Dufferin & Steeles Is A Busy Shopping Center With 74,000 Sqf Of Space W/Office & Medical Space On The 2nd Floor & Approx 20 Retailers On The Ground Floor W/Major Tenants Such As Shoppers Drug Mart, Td Canada Trust, & Royal Bank Of Canada. Large Common Waiting Area for Patients. **EXTRAS** Plenty Of Parking At Front & Rear. Great Access To T.T.C. & Close To York Region Transit. * Credit Application attached and to be submitted with all offers * (id:50886)
Intercity Realty Inc.
204 - 1881 Steeles Avenue W
Toronto, Ontario
Dufferin Corners Located Of Southeast Corner Of Dufferin & Steeles Is A Busy Shopping Center With 74,000 Sqf Of Space W/Office & Medical Space On The 2nd Floor & Approx 20 Retailers On The Ground Floor W/Major Tenants Such As Shoppers Drug Mart, Td Canada Trust, & Royal Bank Of Canada. Large Common Waiting Area. **EXTRAS** Plenty Of Parking At Front & Rear. Great Access To T.T.C & Close To York Region Transit. * Credit Application Attached and to be Submitted with all Offers * (id:50886)
Intercity Realty Inc.
304 - 1448 - 1450 Lawrence Avenue E
Toronto, Ontario
Ideal office location for your next office with close proximity to Hwy 401 & D.V.P. Located at Victoria Park and Lawrence in well known Victoria Terrace Shopping Centre, Medical Uses Welcome. Amenities Nearby Include Goodlife Fitness, Dollarama, No Frills, Toys-R-Us, Restaurants and More! **EXTRAS** Built Out Suite! Utilities are Extra. * Deposit Cheque To Be Certified. 1st & Last Months' Deposit Required. Please Provide Credit Check, Financials, Credit Application & I.D. W/ L.O.I.* (id:50886)
Intercity Realty Inc.
2310 - 197 Yonge Street
Toronto, Ontario
Massey Tower Is Located In One Of The Best Locations In Downtown-Overlooking The Eaton Centre, Walk To Queen Subway Station, Steps To Ryerson & U Of T University, Close To Financial District, Hospitals And Other Entertainment Centers, Minutes To Yonge And Dundas Square, Offers 645 Sf Of Luxury Living Space Plus 85 Sf Of Balcony With Unobstructed -West View From High Floor. **EXTRAS** Fridge, Stove, B/I Dishwasher, B/I Micro, Washer, Dryer, Window Blinds, All Elf's, 5 Star Amenities Offers: Pool, Sauna, Party Room, 24-Hr Concierge, Cocktail Lounge, Fitness And Weight Loss Room, Piano Bar (id:50886)
Century 21 Heritage Group Ltd.
403 - 20 Eglinton Avenue E
Toronto, Ontario
Fantastic Opportunity To Lease A Spectacular Office Space In A Building With Professional Tenants *Right In The Heart Of Yonge & Eglinton* Completely Finished Space-Turn Key Unit* Bright & Spacious Interior* 1 Large Room * Elevator * Steps Away From The Ttc Subway Stop Surrounded By Restaurants & Retail* Perfect For Office Or Service Space* (id:50886)
Intercity Realty Inc.
2004 - 5 Soudan Avenue
Toronto, Ontario
In a sea of cookie-cutter condos, unit 2004 at Art Shop at Yonge & Eglinton stands out - and is anything but average! This rarely offered corner suite features floor-to-ceiling windows, two private balconies, and unobstructed southeast views, ensuring the unit is bathed in natural light all day long. The two spacious bedrooms each have exterior windows and direct access to an ensuite, providing ultimate privacy and comfort for those who call it home. It's truly one of the best layouts in the building, with a thoughtful design that allows for easy furniture placement in the living room and no wasted space in the kitchen or bedrooms. The beautifully upgraded kitchen boasts high-end appliances, sleek countertops, and an oversized island with seating for four - perfect for entertaining! And the location? Unbeatable! With the subway right across the street, you can be on your way to anywhere in the city in just minutes. Plus, you're just steps from some of the neighbourhoods best spots. Grab a latte at Hale Coffee, indulge at Oretta, or browse stylish home finds at West Elm. Residents enjoy premium amenities, including a gym, 24-hour concierge, an outdoor pool, a rooftop terrace, guest suites, and paid visitor parking ensuring a lifestyle of comfort and convenience. (id:50886)
Real Broker Ontario Ltd.
Basement Rear - 107 Concord Avenue
Toronto, Ontario
Cozy 1-Bedroom unit on the lower level, nestled in the highly sought-after Little Italy neighborhood. Located on a tranquil residential street, this residence offers peace and quiet while being conveniently close to vibrant city amenities. Perfect for those seeking a blend of comfort and accessibility, this unit is within walking distance of essential conveniences such as Starbucks, Shoppers Drug Mart, Metro, and an array of bars and inviting patios. The lively Ossington Strip & Dundas Bend are just a stone's throw away. Commuting is a breeze, just a 5 minute walk to Bloor and Ossington subway station. (id:50886)
Harvey Kalles Real Estate Ltd.
Th06 - 36 Bruyeres Mews
Toronto, Ontario
Beautiful south facing 2-storey townhouse with 10 ft ceilings. Spacious 1370 sqft layout, 2+1 Bedrooms, 3 bathrooms. Bathrooms with heated floors, marble backsplash and marble countertop in the kitchen, large island for entertaining. This lovely unit comes with it's own private entrance and accessibility to the main building. Amenities include a fitness centre, barbecue area, lounge, game room, party room, movie theatre, and private guest suites. Close to Loblaws, Shoppers drug-mart, the TTC, airport, grocery shopping and parks. Don't miss the opportunity to live in this vibrant and convenient neighbourhood. 1 parking included. (id:50886)
Royal LePage Real Estate Services Ltd.
160b Finch Avenue E
Toronto, Ontario
Stunning Customize Built Semi-Detached House In Wonderful Prime Willowdale East Neighborhood, High Demand Location. Functional Layout, Hardwood Floor Throughout, Open Concept Modern Kitchen With Granite Countertop And Stainless Steel Appliance, All Ensuite Bedroom, Mins To Finch Subway, Restaurants, Entertainment, Schools, Parks, Ttc, Shopping & Many More. (id:50886)
Everland Realty Inc.
Apt 2 (Rm A) - 25 Howard Street
Toronto, Ontario
Prime location at Sherbourne & Bloor! ROOM FOR RENT.Welcome to this beautifully renovated 3rd storey level bedroom, shared 3piece bathroom and a Shared kitchen. Conveniently located just steps from the Subway/TTC, shops, and restaurants. All utilities included for an additional $170/month. (id:50886)
RE/MAX Millennium Real Estate
303 - 185 Alberta Avenue
Toronto, Ontario
Your chance to own a stunning 2+1 bedroom, 2-Full baths condo in one of Toronto's most vibrant neighborhoods St. Clair West! Almost New Suite offers a spacious 917 sq. ft. functional layout with abundant natural light pouring through large windows, High ceilings and elegant wide- plank flooring throughout. The designer kitchen is a showstopper, featuring custom cabinetry, stone countertops, HighEnd appliances. perfect for entertaining or quiet evenings at home. Enjoy your morning coffee or evening glass of wine on the private balcony with gorgeous west and north-facing views. The boutique-style St. Clair Village building offers impressive amenities including a fitness centre, stylish party lounge with wine storage, and a rooftop terrace with panoramic city and skyline views. Parking is included for your convenience. Steps from TTC, trendy restaurants, cafes, and shops plus your LCBO right downstairs! Move in and enjoy a modern urban lifestyle with the perfect blend of comfort, convenience, and style all in the heart of St. Clair West. (id:50886)
Century 21 Atria Realty Inc.
Th104 - 25 Holly Street
Toronto, Ontario
Welcome to Your Ideal City Home at Yonge & Eglinton! Experience refined urban living in this beautifully designed 3+1 bedroom, 3-bathroom townhome offering 1,623 sq ft of modern comfort and style. Nestled in one of Toronto's most dynamic and desirable neighborhoods, this two-storey residence blends elegance and practicality, crafted with care by the esteemed PlazaCorp. Step into a bright, open-concept layout that's perfect for both everyday living and entertaining. The gourmet kitchen is a standout feature, equipped with high-end stainless-steel appliances, sleek cabinetry, and a generous island for casual dining or meal prep. Enjoy open-concept living and dining areas filled with natural light, while the primary suite serves as a private retreat. Two additional bedrooms, plus a versatile den-ideal as a home office, guest room, or playroom-offer flexibility for your lifestyle. Don't miss this rare opportunity to own a stylish home in the heart of Yonge & Eglinton. Book your private showing today! (id:50886)
Harvey Kalles Real Estate Ltd.

