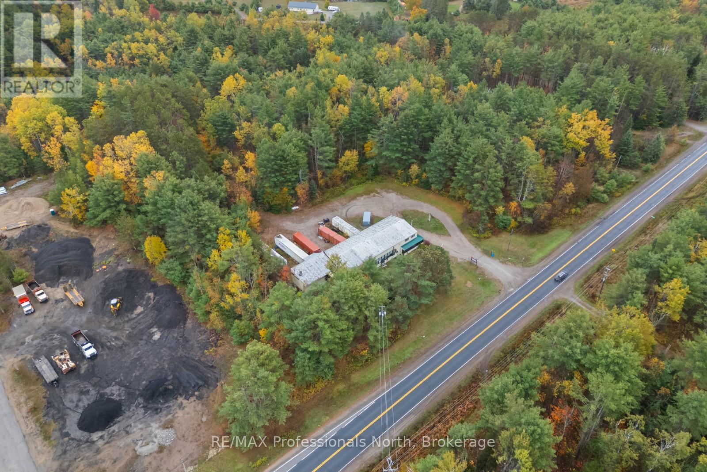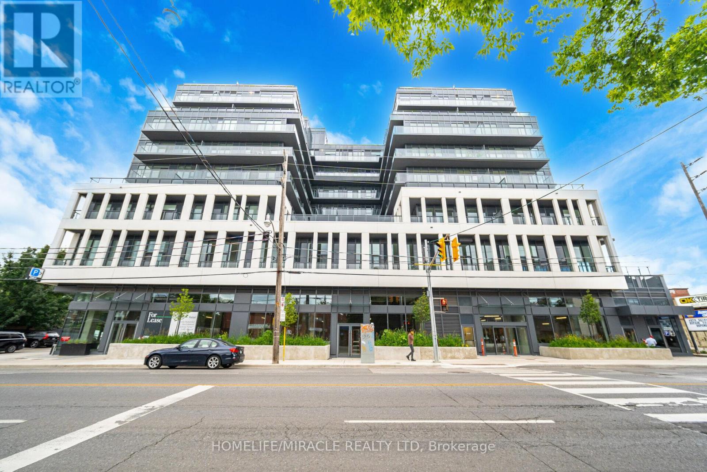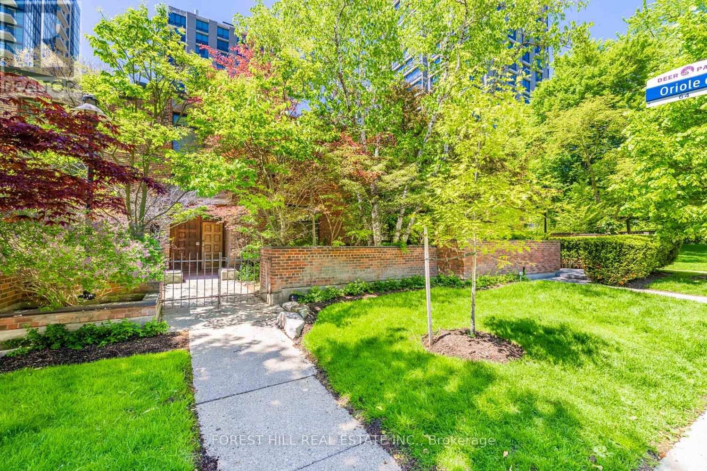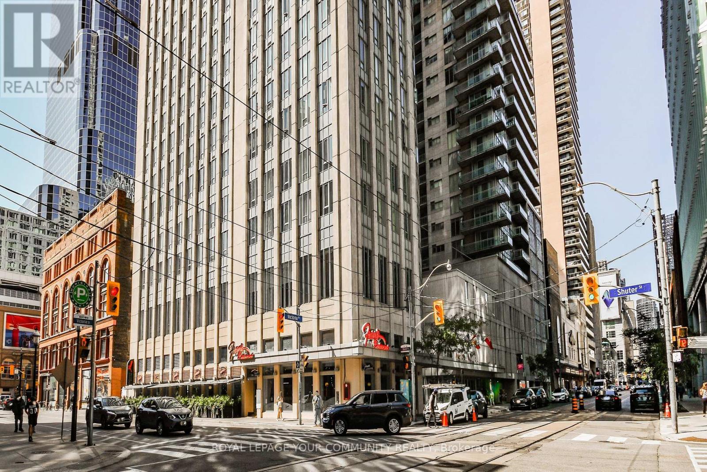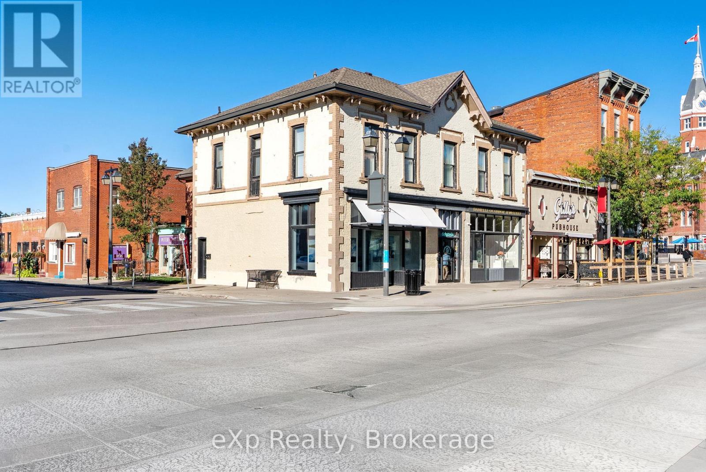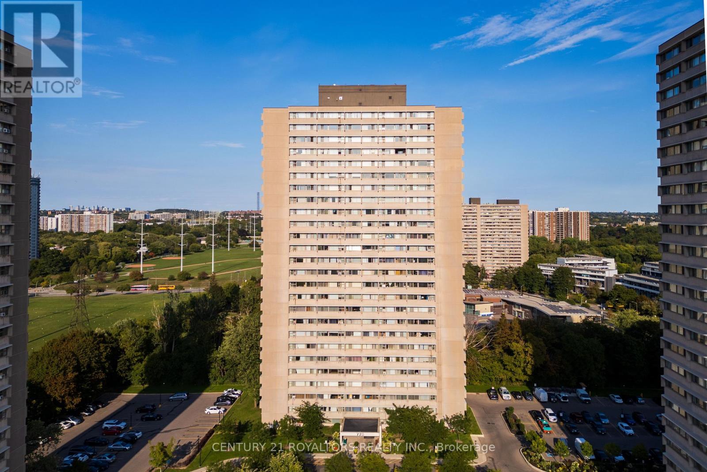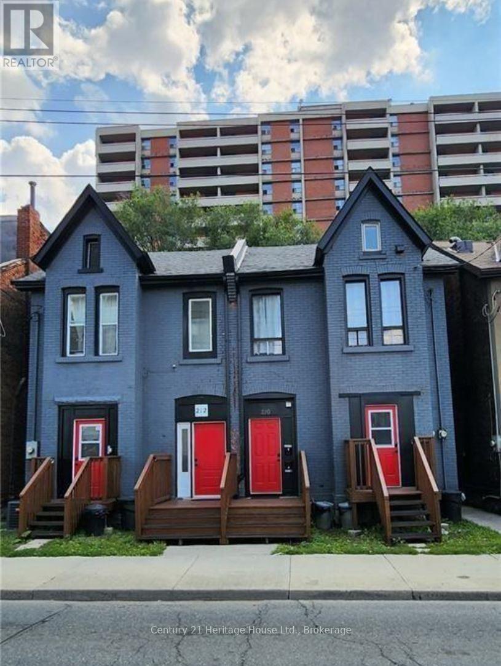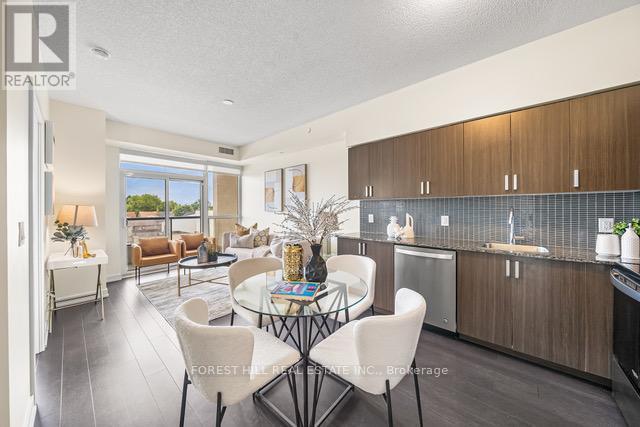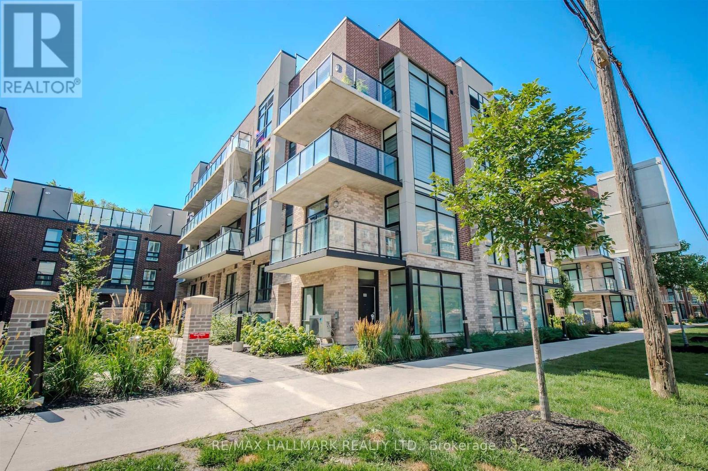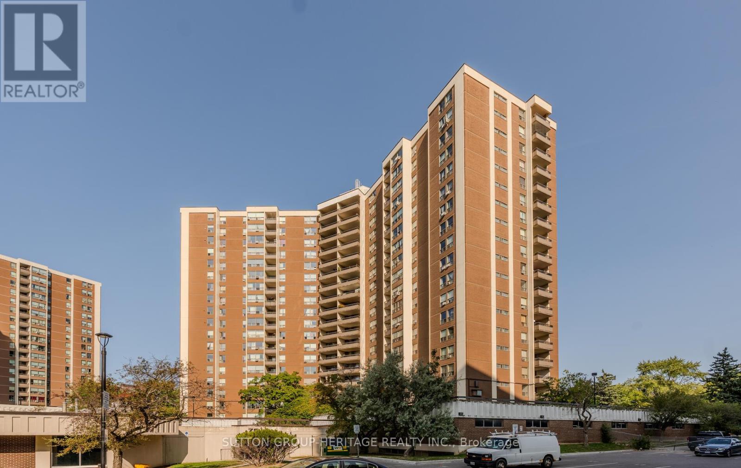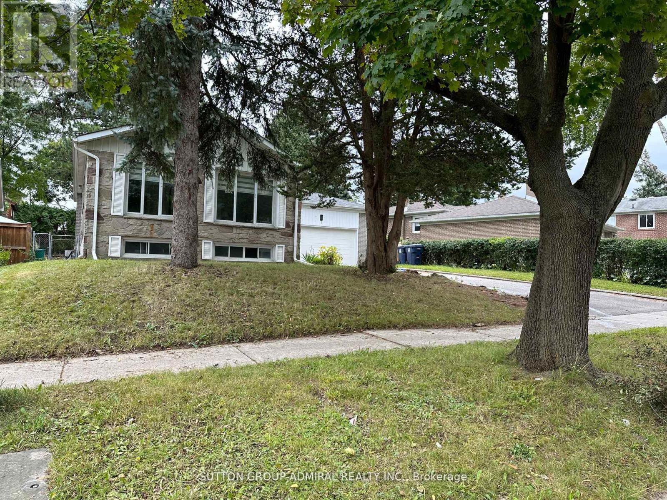4538 County Road 121
Minden Hills, Ontario
Power of Sale - Located between Minden and Kinmount, this 6,100 sq. ft. industrial steel building offers exceptional visibility along a high-traffic corridor. Zoned General Industrial (M1) and Rural (RU), the property allows for a wide range of permitted uses, including the potential for a detached dwelling unit in the RU-zoned area. The building sits on approximately 8.60 acres and includes a concrete slab on grade, suitable for heavy equipment or manufacturing operations. The interior layout features a main production area of approximately 2,800 sq. ft. with 15-foot ceilings at the perimeter and 18 feet at the center, a pre-production space of 860 sq. ft., and an office area of 1,240 sq. ft. The second floor includes a 1,200 sq. ft. apartment offering on-site living or rental potential. The office area is serviced by a propane furnace and electric air conditioning, while the main production area features original propane radiant tube heaters and four Mitsubishi ductless units installed in 2020 for efficient heating and cooling. The property is equipped with drive-up loading ramp and a 9'8" wide by 12' high roll-up door, three-phase power, a drilled well, and a septic system. It backs onto the Haliburton County Rail Trail, providing additional access or recreational opportunities. With ample outdoor space, the property offers strong development potential for future expansion or storage. This location provides convenient access to nearby amenities in both Minden and Kinmount, including hardware and building supply outlets, restaurants, fuel stations, and local services. The current operating company has sold and is relocating, creating an excellent opportunity to acquire a well-maintained, functional industrial facility in a growing area of Haliburton County. (id:50886)
RE/MAX Professionals North
RE/MAX All-Stars Realty Inc.
317 - 500 Dupont Street
Toronto, Ontario
Spacious 2 Bedrooms+ 2 Washrooms Oscar Residences with HIGH 10'CEILING. Best Connectivity - 5 TTC Routes at your Front Door. 96 Transit Score, 92Walk Score, 90Bike Score. 5mins Transit to U of T, 5mins Walk to George Brown College, 7mins Walk to Dupont Station, 10mins Drive to Upper Canada College, 9mins Walk to Bathurst Station and 4minsDrive to Royal St. George's. Premiere Amenities: Fireplace Lounge, Private Meeting Room, theatre Lounge,Chef's Kitchen, Outdoor Dining Lounge, Fitness Studio , Pet Social Lounge. Perfectly situated in Annex - Incredible surrounding neighborhoods including Yorkville, Summerhill and Casa Loma. (id:50886)
Homelife/miracle Realty Ltd
82 Oriole Road
Toronto, Ontario
A rare and much desired condominium townhouse at the renowned Lonsdale! approx 3400 sq feet plus 1975 sq feet lower level of elegant space to create your personal vision! 2+1 bedrooms, dressing area in Primary bedroom. Main floor has soaring ceilings with living room dining room and family room. Large eat-in kitchen with walk out to west facing large patio. The garage is an oversized double with direct access into the home. This is the one you have been waiting for. (id:50886)
Forest Hill Real Estate Inc.
1115 - 200 Victoria Street
Toronto, Ontario
Experience stylish downtown living at the renowned Pantages Hotel & Spa. This bright, fully furnished studio condo offers a smart layout with a modern Euro-style kitchen, making it the perfect choice for young professionals, first-time buyers, investors, or international students. Enjoy hotel-inspired amenities, including concierge service, fitness facilities, and the brand-new 5th floor outdoor terrace featuring lounge seating, firepits, BBQs, and gardens. Overlooking the iconic Massey Hall, this suite places you steps from Dundas Square, the Eaton Centre, universities, hospitals, and Toronto's top restaurants. With the Financial District nearby and the TTC subway at your doorstep, commuting is effortless. Whether for personal use, a corporate stay, or a smart investment, this is a rare opportunity to own in the vibrant heart of Toronto. (id:50886)
Royal LePage Your Community Realty
51 Lakewood Country Lane
Northern Bruce Peninsula, Ontario
Here's an opportunity to enjoy country living in beautiful Lakewood Community. This custom built bungalow home - situated on over an acre and a half size lot (190 feet wide by 357 feet deep), offering plenty of privacy amongst the evergreens. As you enter into the home, you'll find an open concept living/dining/kitchen with an island counter in the kitchen. The kitchen cabinets are custom built. There is a nice propane fireplace in the living area and a walkout to a wrap around veranda - great area for the barbeque or to enjoy the serenity of nature all around. There are three bedrooms, a four piece bathroom; the primary bedroom has a three piece en suite. Hardwood flooring throughout the home and with ceramic tiles in both bathrooms. In-floor heating. Home has been meticulously cared for and shows very well. Property is nicely landscaped and with flagstone and paver stone pathways and walkways around the perimeter of the home. Shed for extra storage. Lakewood Community offers various hiking trails all around and a boardwalk to the 70 plus acre inland lake. A short drive to Black Creek Provincial Park where you can access the public sandy beach to enjoy swimming, and to watch some amazing sunsets. Amenities are also just a short distance away to Lion's Head for grocery shopping, library, marina, Lion's Head beach, hospital, clinic, and more. Property is located on a year round paved road. Rural services such as garbage pickup and snow removal are available. Taxes: $3027.00. Property makes for a great year round home or a four season getaway from the hustle and bustle. (id:50886)
RE/MAX Grey Bruce Realty Inc.
100 Downie Street
Stratford, Ontario
Charming 2 bedroom, 1 bathroom unit located in the heart of downtown Stratford! Enjoy the convenience of being just steps away from shops, dining, and entertainment. This unit includes free parking at the nearby Cooper site, only a 1-minute walk away. A great opportunity to live in Stratfords vibrant core! (id:50886)
Exp Realty
906 - 725 Don Mill Road
Toronto, Ontario
Prime Location! Spacious & Bright 2 Bedroom, 1 Bathroom Suite With Functional Layout. Features Large Windows, Parquet Hardwood Floors, And An Eat-In Kitchen With Ample Cabinetry. Generously Sized Bedrooms With Plenty Of Storage. Includes 1 Parking Space. All Utilities Are Covered In The Maintenance Fees! Residents Enjoy Excellent Amenities Including Indoor Pool, Gym, And Well-Maintained Gardens. Unbeatable Location With TTC At Your Doorstep, Close To Hwy 404, The Crosstown Community, And Upcoming Ontario Subway Line. Minutes To Science Centre, Parks, Schools, Shopping, Library, And Major Highways. Perfect Opportunity For First-Time Buyers Or Investors! (id:50886)
Century 21 Royaltors Realty Inc.
A - 210 Wilson Street
Hamilton, Ontario
Welcome to Unit A at 210 Wilson Street - a spacious 1-bedroom plus den apartment offering over 1,000 sq. ft. of thoughtfully designed living space across two levels in the heart of Hamilton's vibrant Lansdale neighbourhood. The main floor features an inviting open-concept living area with a modern kitchenette equipped with a fridge, stove, butcher block countertops, and ample cabinetry. Upstairs, a large den on the third floor provides additional versatility-perfect for a home office, studio, or guest area. The bright bedroom offers comfort and privacy, while the updated 3-piece bathroom features a walk-in glass shower and porcelain vanity. Rent is all-inclusive, covering water, gas, and electricity for maximum convenience. Enjoy on-site card-operated laundry with tap-to-pay capability, high-efficiency central heating and A/C, and easy access to street parking and public transit. Ideally located just minutes from Centre Mall, the Claremont Access, and St. Joseph's Healthcare, this unit delivers the perfect blend of comfort, style, and urban convenience. (id:50886)
Century 21 Heritage House Ltd.
319 - 1603 Eglinton Avenue W
Toronto, Ontario
Beautiful 2-Bedroom, 2-Washroom with Parking at Empire Midtown Condos! Filled with natural light, this bright unit is ideally situated away from the elevator and garbage room for added privacy and peace. Located by the Oakwood LRT and just steps from Eglinton West Subway Station (University Line), this condo offers exceptional transit convenience. Enjoy quick access to Allen Road, making commuting North, East, or West a breeze. A short drive or bus ride takes you straight to downtown Toronto. Building Amenities Include:24-hour concierge, an elegant party lounge with fireplace and TV, fully equipped exercise and yoga studios, two inviting guest suites, and a spacious outdoor patio with BBQ's. Inside, enjoy floor-to-ceiling windows, stylish laminate flooring throughout the living area, and a full-length balcony offering unobstructed views. Both bedrooms boast large windows with north and south exposures, providing bright, airy spaces all day long. (id:50886)
Forest Hill Real Estate Inc.
Mainfloor - 35-861 Sheppard Avenue W
Toronto, Ontario
Rare Live/Work main floor opportunity. This Incredible studio apartment is a perfect home or office. Inspired by the classic brownstone architecture you'll find in New Yorks Greenwich Village, the residences feature old-world brick with modern black detailing. The considered attention to detail defines the space, merging contemporary design and timeless architecture. (id:50886)
RE/MAX Hallmark Realty Ltd.
1008 - 5 Vicora Linkway Way
Toronto, Ontario
Your Perfect Toronto Condo Awaits! Step into this stunning bright and spacious 3-bedroom, 2-bathroom corner suite, where comfort meets convenience in the heart of North York. Featuring panoramic south, east & west facing ravine views, this home offers a serene backdrop that's rare to find in the city.The primary retreat comes complete with its own 2-piece ensuite and double closet, while the functional L-shaped living and dining room is bathed in natural light perfect for both everyday living and entertaining. Enjoy your morning coffee or unwind in the evening on the oversized balcony, seamlessly accessed through sliding glass doors.You'll love the brand-new open concept kitchen (2020), freshly painted interiors, and modern lighting updates that make this home move-in ready. Additional perks include a large in-suite storage room, parking, locker, and all-inclusive maintenance fees that cover utilities and Rogers cable.This well-managed building boasts incredible amenities: an indoor pool, fitness centre, sauna, and on-site convenience store. With TTC at your doorstep, and quick access to the DVP, 401, and downtown Toronto, commuting is effortless.Everything you need is minutes away schools, parks, libraries, community centres, places of worship, East York Town Centre, Costco, Superstore, grocery stores, and more. New lobby (2024). This is more than a condo its a lifestyle. Don't miss this rare opportunity to own a spacious, upgraded home in a prime North York location. (id:50886)
Sutton Group-Heritage Realty Inc.
Lower A - 7 Resolution Crescent
Toronto, Ontario
One Bedroom Basement Apartment in Beautiful Hillcrest Village Bungalow All Inclusive! Spacious and self-contained lower-level apartment with private entrance in a charming bungalow, located in the highly sought-after Hillcrest Village neighborhood. Features:1 comfortable bedroom Separate, private entrance Full kitchen and bathroom All utilities included (except internet tenant pays own) Quiet and well-maintained home Amazing Location, Walk to TTC transit, GO Train, library, and local shops Close to Cummer Arena, community centre, and hockey rink Peaceful, family-friendly neighborhood Perfect for a quiet, responsible tenant. (id:50886)
Sutton Group-Admiral Realty Inc.

