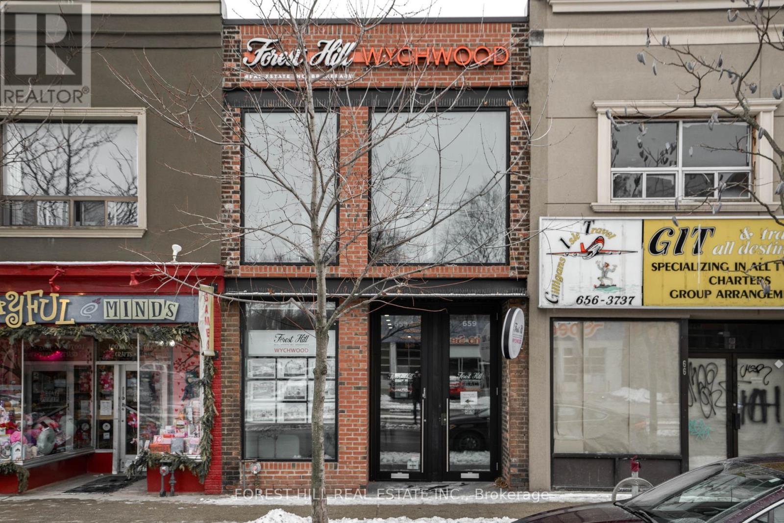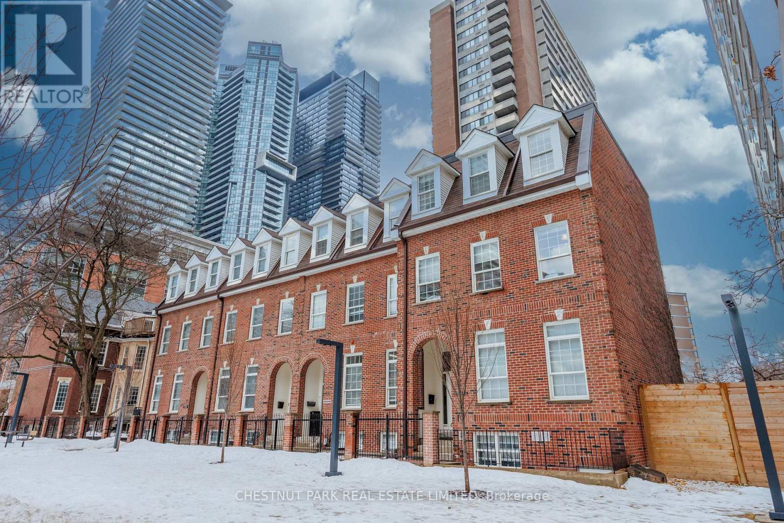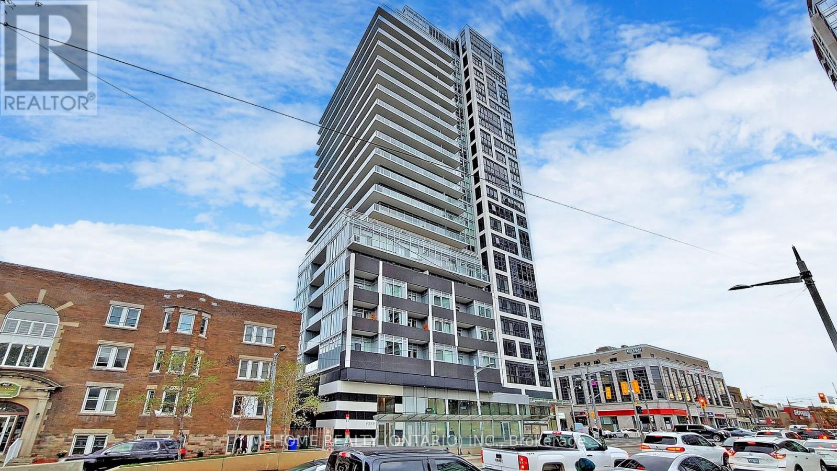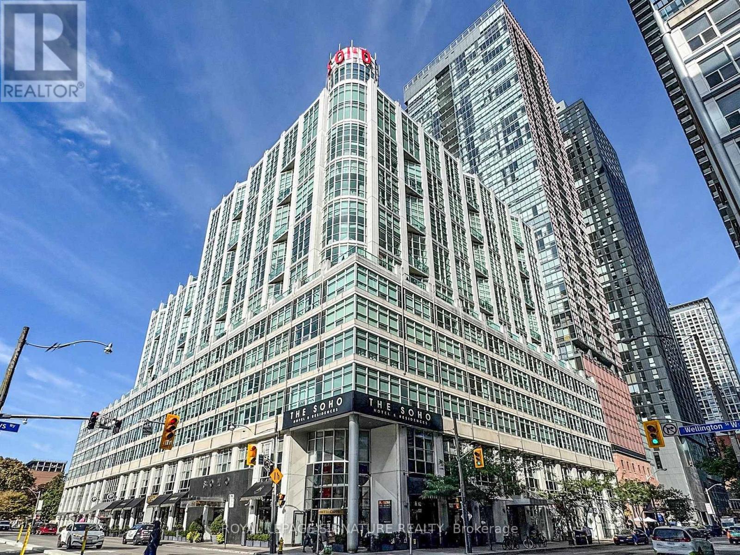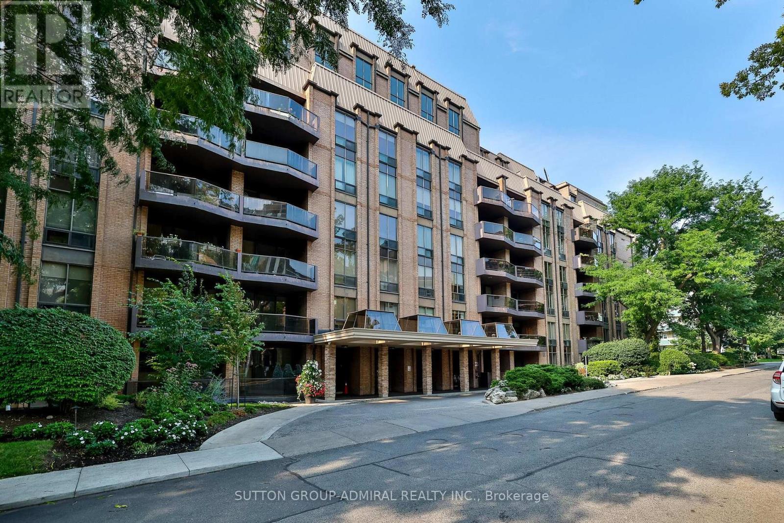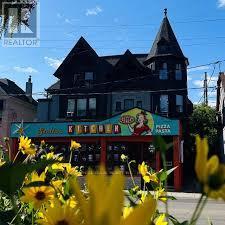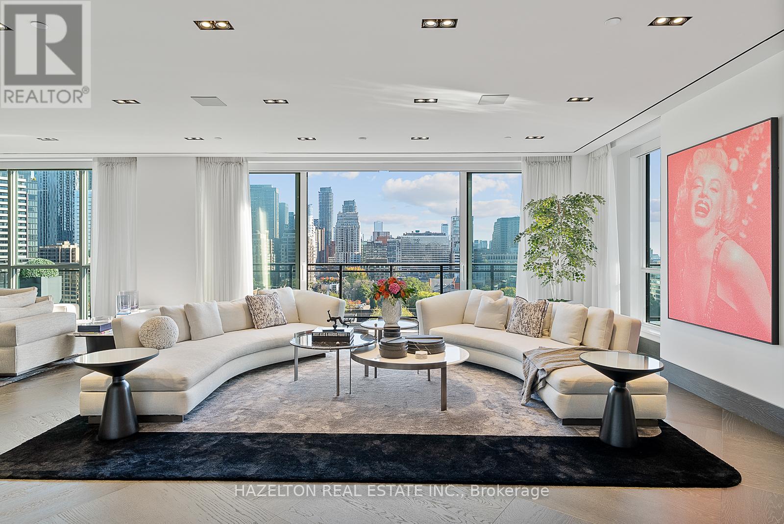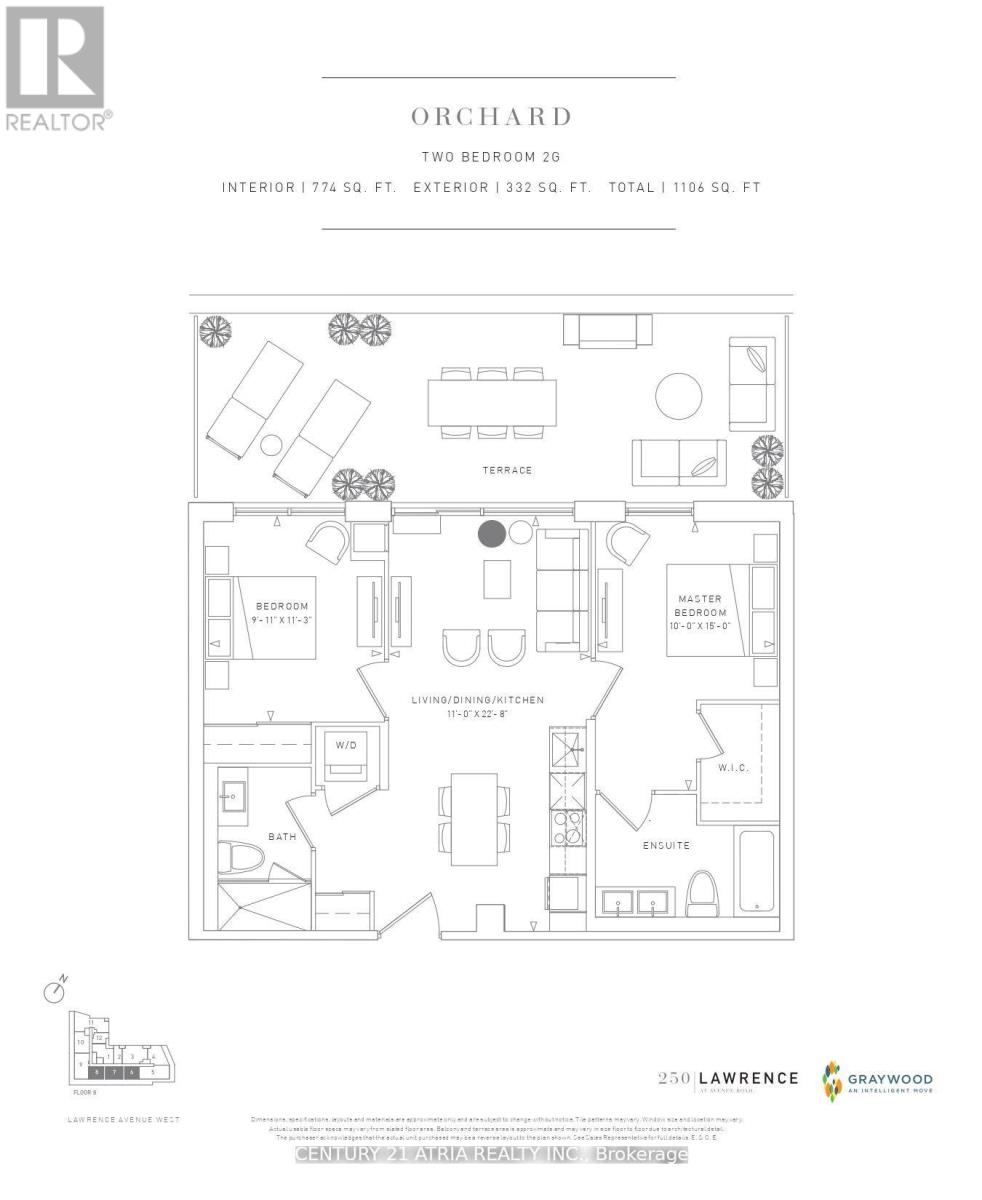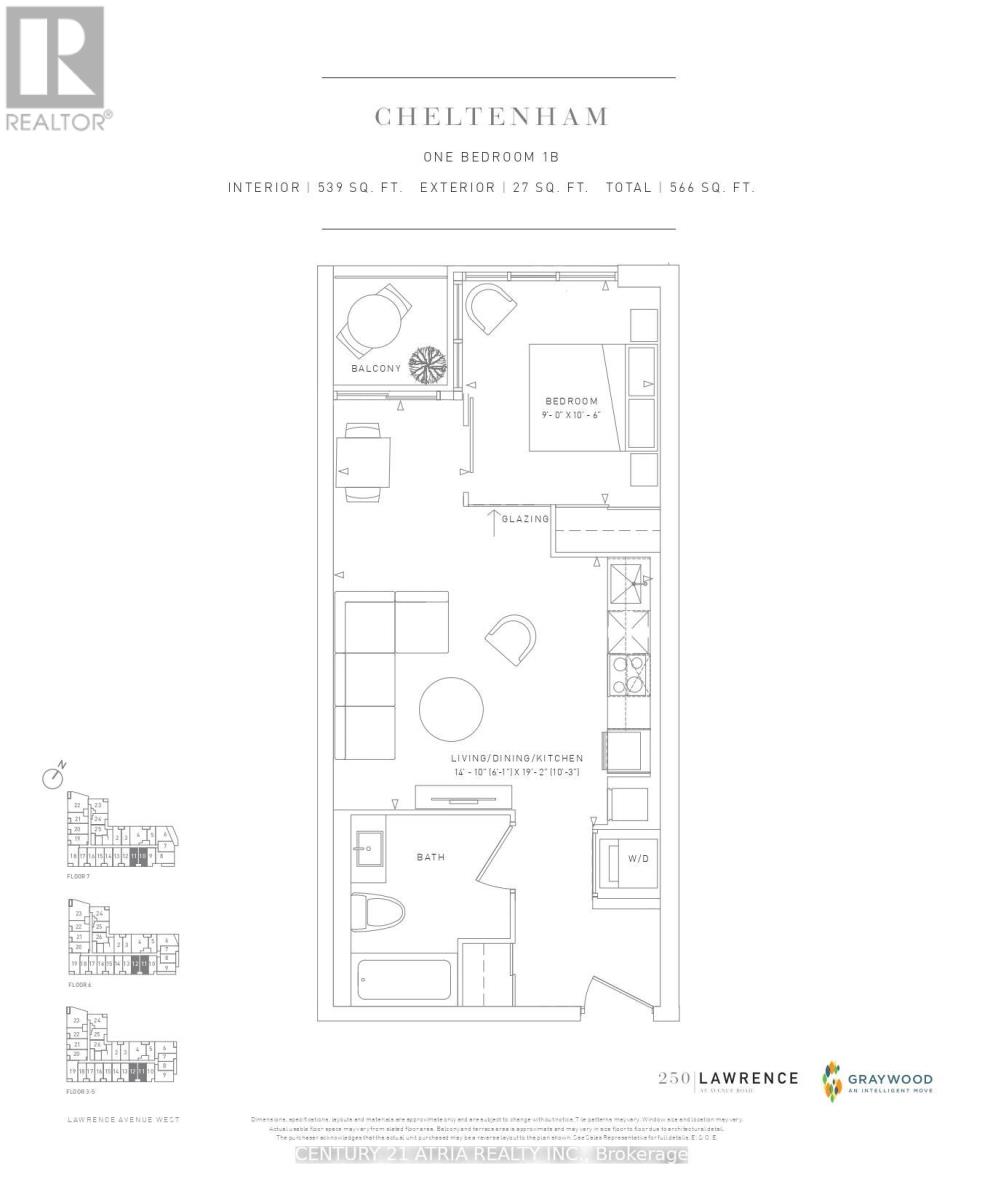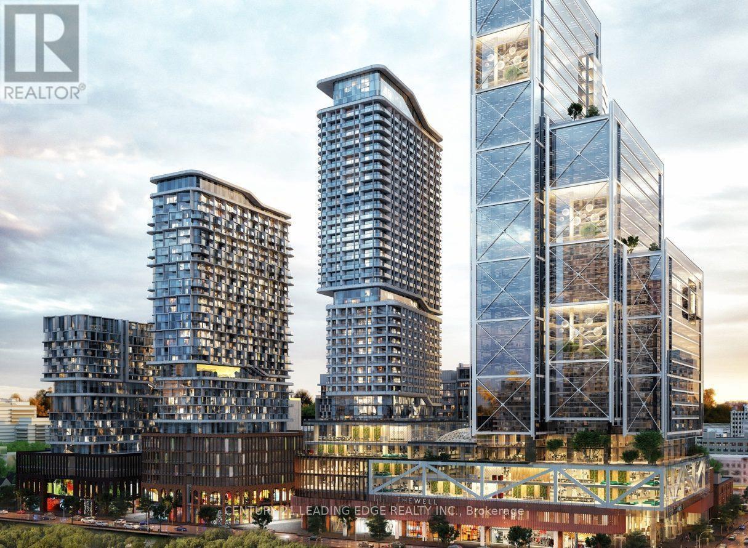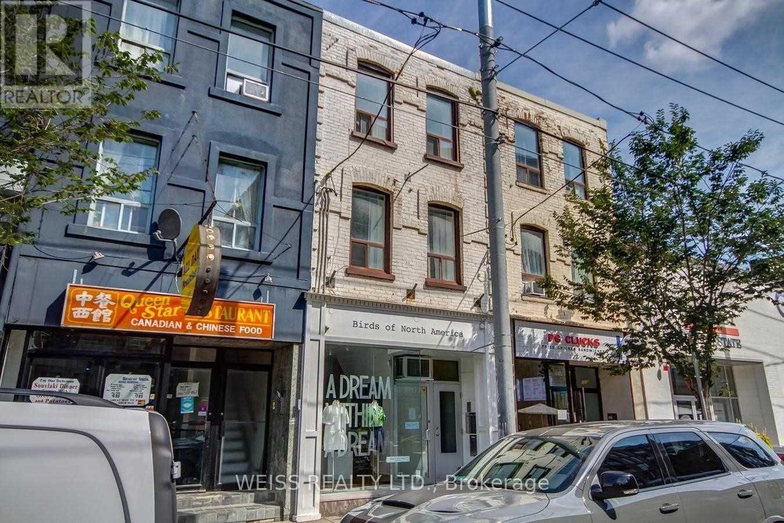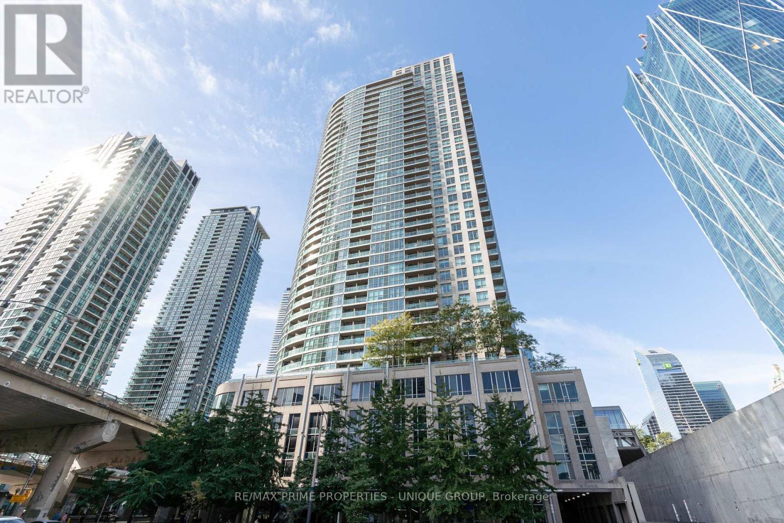659 St Clair Avenue W
Toronto, Ontario
Unbeatable Retail Space in the Best Midtown Toronto Location! Located in the heart of Midtown Toronto on bustling St. Clair Avenue West, this newly renovated, designer-finished retail space offers unparalleled visibility and walk-in traffic in one of the city's most high-demand locations. Fully renovated from top to bottom in 2024, this stunning space features soaring high ceilings, floor-to-ceiling glass, and exquisite designer decor, creating a sleek and modern aesthetic perfect for a variety of business uses. The thoughtfully designed layout includes a welcoming reception area, private offices, and a kitchenette, while the versatile lower level features additional open space and a bathroom, making it ideal for flexible business needs. With two private entrances, rear parking, and ample street parking, accessibility is seamless for both clients and employees. Surrounded by thriving businesses, popular shops, restaurants, parks, and transit options, this is a rare opportunity to establish your presence in Midtown Toronto's most high-traffic retail hub. Don't miss your chance to secure a turnkey luxury space in an unbeatable location! (id:50886)
Forest Hill Real Estate Inc.
21 Isabella Street
Toronto, Ontario
Opportunity knocks on Isabella! A unique and rarely offered commercial condo perfect for a professional office, agency or flexible live/work space. This beautifully renovated property features an open-concept floor plan which features hardwood floors, high ceilings, plenty of natural light and nearly 2700sqft of total space across four floors. Full kitchen and bathroom in the lower level and additional powder room on the second floor. Ideally situated near Yonge& Bloor, this prime location overlooks Norman Jewison Park and is just steps from Green P parking, TTC, Yorkville, and more. Discover an incredible opportunity to elevate your business in a vibrant and highly desirable area! (id:50886)
Chestnut Park Real Estate Limited
Bosley Real Estate Ltd.
204 - 501 St. Clair Avenue W
Toronto, Ontario
Excellent Location! "Rise" At Bathurst & St Clair Is in One of Toronto's Best Neighborhoods. Excellent Layout, Very Bright, 9Ft Ceiling, Integrated Appliances, Gas Cooktop. Steps To Shops, Restaurants, Cafes, Grocery, TTC, Walking Trails, Parks & Wychwood Barn. Heated Rooftop Infinity Pool, Rooftop Lounge W/ BBQ Area For Open Air Patio Dining, Gym & Exercise Rm, Theatre/Media Rm, Saunas, Billiard Rm & 24 Hr Security/Concierge. A Must See!!! (id:50886)
Mehome Realty (Ontario) Inc.
525 - 36 Blue Jays Way
Toronto, Ontario
Welcome to unit 525 in the prestigious Soho Metropolitan Residence| This well laid out 1 bedroom condo features 500 sq ft of sun-filled space with an open concept and good-sized bedroom| This building features Hotel-like amenities including indoor pool, gym with steam room, and rooftop terrace with plenty of space for entertaining guests| Close to all amenities including the Fashion District, Financial District, Entertainment District, King St W, and Waterfront within a walking distance| A commuters dream having easy access to the highways, various TTC routes, VIA and GO trains at Union, and a great walk score| (id:50886)
Royal LePage Signature Realty
303 - 350 Lonsdale Road
Toronto, Ontario
Welcome To The Forest Hill Village & Suite 303 At The Lonsdale House! A Rarely-Available 3-Bedroom Unit In A Quiet, Mature, 7-Storey Building, Home To Only 84 Units, Steps To Kitchen Table, What-A-Bagel, Starbucks, LCBO, And The Rest Of The Spadina Road Strip! Well-Proportioned With An Exceptional Layout And Use Of Space, Offering Approximately 1,400 Square Feet Plus A Quaint, Charming, Covered Balcony. Large Eat-In Kitchen, Formal Dining Room, Sizeable Living Room, & Third Bedroom Off The Main Living Area Makes A Great Home Office! Large Primary Bedroom With His-And-Hers Double Closets Plus 4-Piece Ensuite Bathroom, And A Full Laundry Room That You'd Expect In A Freehold Home. Incredible Building Amenities Include Concierge, Indoor Pool, Sauna, Fitness Centre, Rooftop Deck, & More! (id:50886)
Sutton Group-Admiral Realty Inc.
182 Dupont Street
Toronto, Ontario
CARE FREE INVESTMENT * 6 RESIDENTIAL APARTMENTS AND COMMERCIAL UNIT * CLASSIC VICTORIAN BRICK BUILDING AVAILABLE ON DUPONT * 6 RESIDENTIAL APARTMENTS (2 BACHELORS PLUS 4 ONE BEDROOMS) AND ONE COMMERCIAL TENANT! VACANT POSSESSION FOR THE COMMERCIAL UNIT POSSIBLE * $240,000+ IN ANNUAL NET INCOME * 50 FT. FRONTAGE X 127 FT. DEPTH * TOTAL AREA: 8,520 SQ.FT. / RETAIL AREA: 3,670 SQ.FT. (id:50886)
Century 21 Regal Realty Inc.
Ph - 181 Davenport Road
Toronto, Ontario
The pinnacle of luxury living in a truly unique Penthouse, occupying the entire floor of an intimate boutique condominium building in Yorkville. This spectacular residence boasts fabulous panoramic views in every direction, offering a breathtaking perspective of the city skyline and the lush tree-lined streets below. Floor-to-ceiling windows bathe each room in natural light, with multiple balconies and terraces. Every detail has been meticulously curated and finished to the highest conceivable standard. Two direct elevators open directly into the private marble foyer . From custom millwork, premium heated stone floors with inlays, and designer lighting to smart home automation and premium architectural detail, this penthouse showcases uncompromising quality and sophistication. Simply exceptional entertaining spaces with a wonderful grand sized 'great room' ,a wine lounge, even a separate gallery area. Ownership includes a separate one bedroom guest/nanny/office suite, accessed through a private elevator. Incredibly generous primary bedroom occupies an entire wing with TWO decadent marble ensuites and TWO fitted dressing rooms, and two more well sized bedrooms with their own ensuites and walk in closets. Plus a private rooftop terrace with outdoor kitchen and entertaining area with a gas fire table and outdoor TV. This is perfect blend of privacy, exclusivity, and convenience, with direct elevator access to the residence, private terraces, and ample space for both grand entertaining and tranquil relaxation. And Yorkville's renowned dining, shopping, and cultural amenities just steps away, this is a rare chance to own a signature home in the city's finest neighbourhood. (id:50886)
Hazelton Real Estate Inc.
808 - 250 Lawrence Avenue W
Toronto, Ontario
BUILDER DIRECT - BRAND NEW - Spacious Two Bedroom Suite At 250 Lawrence At Avenue Rd By Graywood Developments. Ideal split-bedroom layout. 250 Lawrence Backs Onto The Douglas Greenbelt & Is close To Bedford Park, Lawrence Subway, 401, Downsview Park, York University, Havergal College. This Luxurious Suite Features An Open Floor Plan With Floor To Ceiling Windows. 1 Parking and Locker Included (id:50886)
Century 21 Atria Realty Inc.
612 - 250 Lawrence Avenue W
Toronto, Ontario
BRAND NEW DIRECT FROM BUILDER. South Exposure Prestigious 1 Bedroom Suite At 250 Lawrence At Boasts An Open Floor Plan With Floor To Ceiling Windows. Parking/Locker Available For Purchase Avenue Rd By Graywood Developments. 250 Lawrence Backs Onto The Douglas Greenbelt And Is Steps To Bedford Park With A Plethora Of Parks, Restaurants, Retail, Schools & Cafes. Parking and locker Included (id:50886)
Century 21 Atria Realty Inc.
604 - 455 Wellington Street W
Toronto, Ontario
Welcome to The Well, Toronto's Most Anticipated Urban Landmark. Experience the pinnacle of downtown living in this Signature Series two-bedroom, two-bathroom residence by Tridel, offering 1,161 sq. ft. of interior luxury plus a 45 sq. ft. balcony. Perfectly positioned on the 6th floor with serene east-facing city views, this suite defines modern sophistication. Step inside to discover an expansive split-bedroom layout with floor-to-ceiling windows, wide-plank flooring, and refined contemporary finishes throughout. The gourmet kitchen features premium built-in appliances, an integrated dishwasher, soft-close cabinetry, and sleek stone countertops, blending function with flawless design. Retreat to the spacious primary suite with a spa-inspired ensuite and generous closet space. Enjoy morning coffee or evening ambiance from your private balcony, overlooking the vibrant downtown landscape. Parking included. Residents of The Well enjoy an unparalleled lifestyle, with 1.5 million sq. ft. of curated dining, retail, workspaces, and green spaces right at your doorstep. Indulge in exceptional amenities from wellness studios and rooftop retreats to elegant social and co-working lounges. Set on historic Wellington Street, The Well redefines what it means to live, work, and play in the heart of King West's premier luxury community. Live exceptionally. Live The Well. (id:50886)
Century 21 Leading Edge Realty Inc.
2nd Fl - 1114 Queen Street W
Toronto, Ontario
Self Contained apartment with it's own separate entrance in the heart of West Queen West, steps to the Drake Hotel, on the iconic Queen St streetcar route. Walking distance to Trinity Bellwoods Park and the Ossington Strip. Bars, restaurants, shops at your doorstep. 4 appliances including washer/dryer. Tenant pays electrical, phone and internet (id:50886)
Weiss Realty Ltd.
2706 - 18 Yonge Street
Toronto, Ontario
Be the First to Live in This Newly Renovated Suite at 18 Yonge! Bright and beautiful 1 Bedroom + Den, 2 Bathroom condo in a desirable location. This well-designed suite offers a high floor with unobstructed east views. An open-concept living and dining area with a walk-out to the balcony is perfect for entertaining . The U-shaped kitchen provides excellent workspace and features new stainless steel appliances. The spacious primary bedroom includes a large walk-in closet and a 4-piece ensuite bath. The oversized den is a separate room with its own 3-piece washroom across the hall which makes it ideal as a home office, guest room, or additional sleeping area. Smooth ceilings and tasteful finishes complement the functional layout of the suite. An underground parking spot and locker is included. 18 Yonge is just completing an extensive refurbishment of its common areas-offering the look and feel of a brand new building. Enjoy first-class building amenities including: 24/7 concierge, fitness centre with gym and studio, indoor pool, sauna, hot tub, meeting/party room and a rooftop terrace with bbq's and a golf putting range. The prime waterfront location is just steps to Union Station, the Financial District, Harbourfront, and the Entertainment District. 18 Yonge St #2706 is where luxury and lifestyle connect, nothing to do but move in. (id:50886)
RE/MAX Prime Properties - Unique Group

