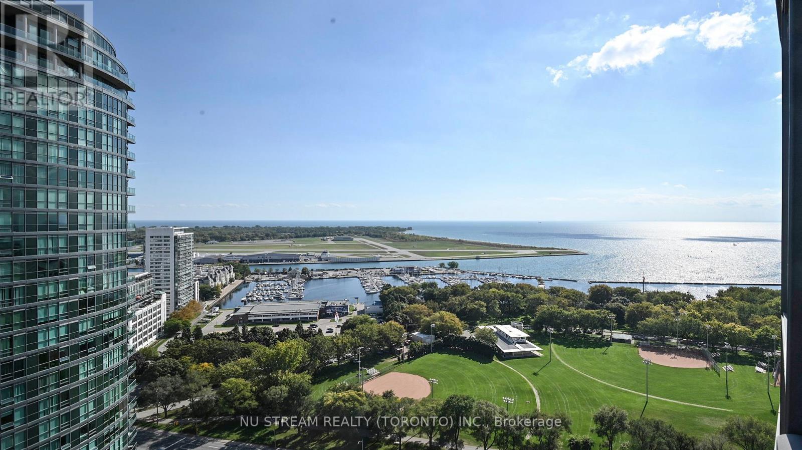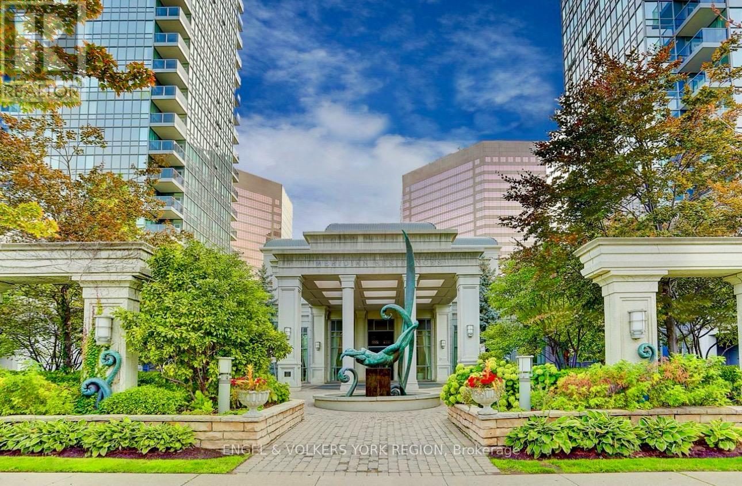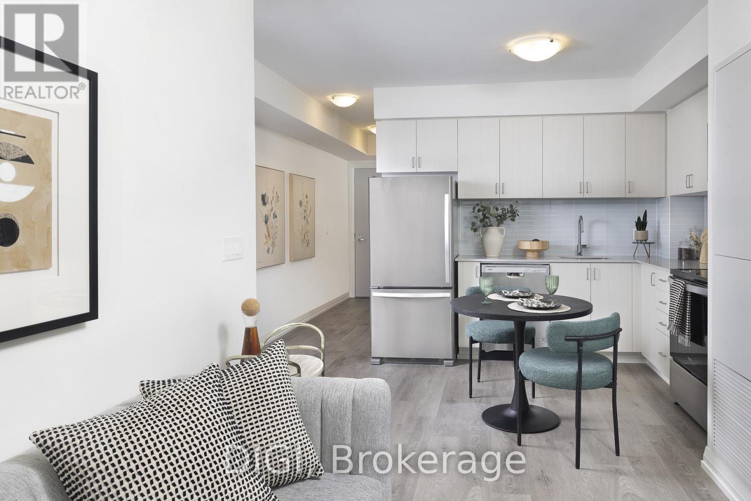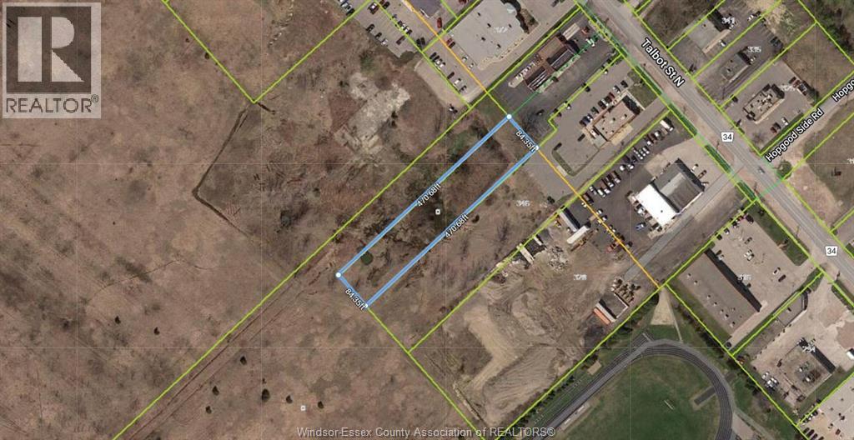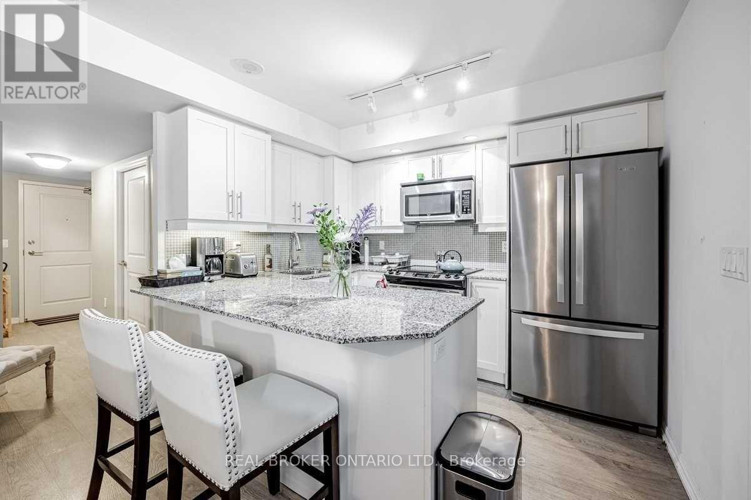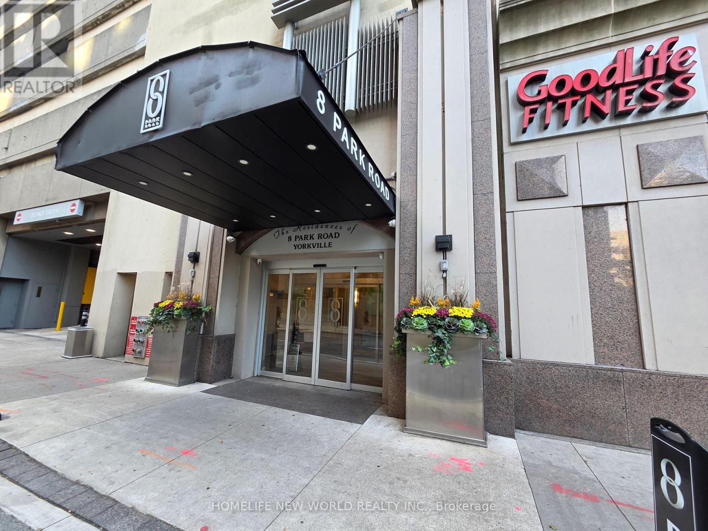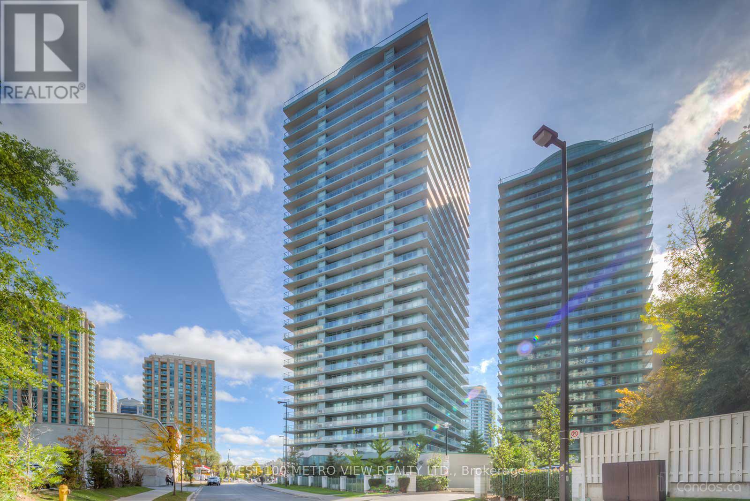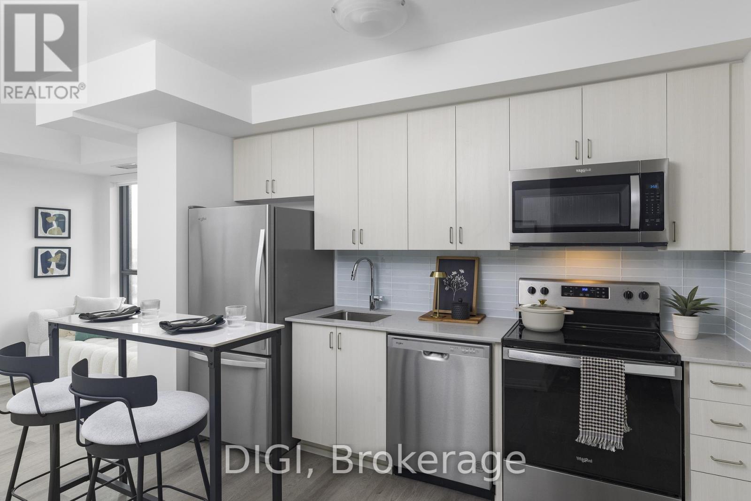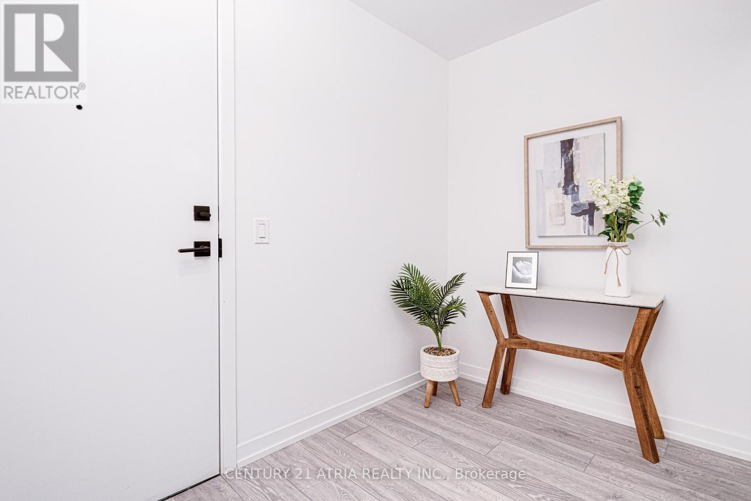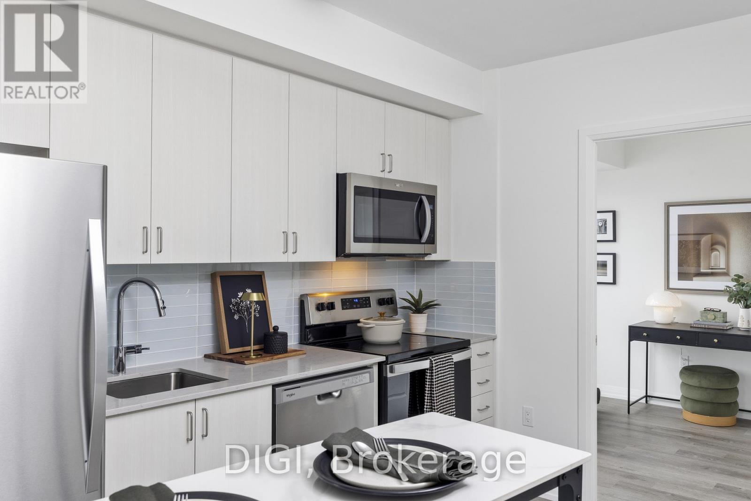3006 - 219 Fort York Boulevard
Toronto, Ontario
Well Maintained Water Park City Condo Unit With One Parking And One Locker, New Laminate Floor And Freshly Painted, 583 Sq Ft With 9 Ft Ceiling, Open Balcony, Beautiful Lake And City View Including Cn Tower, 24 Hours Concierge, Roof Top Garden, Recreation Facilities. Walk To Park, Minutes To Highway, Close To Ttc. (id:50886)
Nu Stream Realty (Toronto) Inc.
Ph14 - 15 Greenview Avenue
Toronto, Ontario
This SEEK, CONTEMPORARY 9f ceiling CONDO in North York places you steps from public transits(bus/subway access) for easy city commutes. Within walking distance, you will find diverse restaurants, cafes, and major malls (fairview mall and Yorkdale shopping centre), making daily errands and dinning effortless. enjoy modern finishes, efficient layouts, and proximity to urban amenities-ideal for professionals or small families seeking convenience and modern life! (id:50886)
Engel & Volkers York Region
4101 - 325 Yorkland Boulevard
Toronto, Ontario
**Special Rent Promo - 3 Months' Free Rent on a 2 Year Lease** Welcome home to Parkside Square. Discover the epitome of convenience and comfort at Parkside Square, your ideal rental community designed to elevate your lifestyle. Featuring a diverse range of first-class amenities and a location second to none, this 1 bedroom, 1 bathroom condo is tailor-made for you! Enjoy effortless access to major highways, public transit, shopping centers, parks, dining, and entertainment venues. Experience city living at its finest, where relaxation meets convenience and excitement. Extend your living space with amazing amenities including a fitness center, yoga studio, pet wash, party/meeting room, sundecks, BBQs, and more! (id:50886)
Digi
V/l Talbot Road
Maidstone, Ontario
Located in Lakeshore adjacent to the town of Essex and 25 minutes from the Ambassador Bridge. Parcel is part bush part grass measuring 0.911 acres total (470.68 ft x 84.35 ft). Zoned CR (Rural Commercial / Employment) for uses such as Vehicle storage & Sales Establishment, Transport Terminal, Greenhouse, Office, etc. The Seller and listing agent make no representations or warranties. Currently, no road access is available. Buyer to confirm with the Town of Lakeshore the ability to develop the lands and future use. Contact the listing agent for the full land brochure. (id:50886)
Jump Realty Inc.
217 - 65 East Liberty Street
Toronto, Ontario
The perfect condo for those DONE with shoebox living! This 1000+ sqft Liberty Village gem offers space large enough to entertain, host overnight guests, and be where your friends actually want to hang out. Massive primary bedroom + private ensuite sanctuary. Open-concept kitchen with full-size stainless appliances flows seamlessly into functional living/dining areas. Second floor = no elevator waits (your dog will thank you). Walk to BMO Field, restaurants, transit at your doorstep. Extras: Everything you need is right at your doorstep. Walk to BMO Field for TFC games. Liberty Village GO Station for commutes outside of the city. King streetcar for commutes inside the city. Morning runs at Ontario Place waterfront or dog walks along the trail. King West nightlife and cocktails. (id:50886)
Real Broker Ontario Ltd.
3112 - 8 Park Road
Toronto, Ontario
Location Location Yonge & Bloor, Heart of Downtown, The Residences of 8 Park ROad Yorkville, Spacious Bright Corner 2 bed + Den. Large Windows with Panoramic South West View. Connected Underground to Subway Station, Underground Path to Shops, Stores, Eatery along Bloor. 2 Full Bath, Juliet Balcony, Den/Sunroom, Ensuite Laundry, 1 Parking & 1 Locker. All UTILITIES included in Main Fee!!! (id:50886)
Homelife New World Realty Inc.
3911 - 325 Yorkland Boulevard
Toronto, Ontario
**Special Rent Promo - 3 Months' Free Rent on a 2 Year Lease** Welcome home to Parkside Square. Discover the epitome of convenience and comfort at Parkside Square, your ideal rental community designed to elevate your lifestyle. Featuring a diverse range of first-class amenities and a location second to none, this 1 bedroom, 1 bathroom condo is tailor-made for you! Enjoy effortless access to major highways, public transit, shopping centers, parks, dining, and entertainment venues. Experience city living at its finest, where relaxation meets convenience and excitement. Extend your living space with amazing amenities including a fitness center, yoga studio, pet wash, party/meeting room, sundecks, BBQs, and more! (id:50886)
Digi
2411 - 5508 Yonge Street
Toronto, Ontario
Immaculate one-bedroom suite featuring the best layout in the building. Bright and spacious with floor-to-ceiling windows, an open-concept kitchen, and sleek laminate flooring throughout. Enjoy two walkouts to a large private balcony. Conveniently located just steps from the subway, TTC bus station, shopping, restaurants, and all amenities. The building offers 24-hour concierge/security, plus one parking spot and one locker included. (id:50886)
West-100 Metro View Realty Ltd.
925 - 10 Capreol Court
Toronto, Ontario
Welcome to your slice of luxury in the city! This 1+1 Bed comes with a Primary Bedroom With Ceiling to floor Window & Double Closet, including a Separate Den, which Can Be Used As 2nd Bedroom. As well as its own open Balcony & private Locker. Condominium has a Low Maintenance Fee which Includes Water & Heat. This Home features a Modern Eat-In Kitchen and The Living Room is open concept With its own Walkout To the Balcony. The building offers many amenities Including an Indoor pool, Gym, Pet Spa & Theatre Room. Canoe Landing Community Centre + Park, Library & Restaurants are All Within 5 Minute Walk. Not to forget, you will be steps To the Toronto Music Garden, Waterfront Trail, Spadina Street-Car, Fashion District and Minutes To Union Station. Additionally, has a 97 Transit Score, 95 Bike Score & 87 Walk Score. Please view our Virtual Tour! Unit includes an open Balcony & Locker. This Freshly Painted (2025) 1+1 Bedrooms Includes a Separate Den, Maintenance Fee Includes Water & Heat. (id:50886)
Modern Solution Realty Inc.
212 - 325 Yorkland Boulevard
Toronto, Ontario
**Special Rent Promo - 3 Months' Free Rent on a 2 Year Lease** Welcome home to Parkside Square. Discover the epitome of convenience and comfort at Parkside Square, your ideal rental community designed to elevate your lifestyle. Featuring a diverse range of first-class amenities and a location second to none, this 2 bedroom + den, 2 bathroom condo is tailor-made for you! Enjoy effortless access to major highways, public transit, shopping centers, parks, dining, and entertainment venues. Experience city living at its finest, where relaxation meets convenience and excitement. Extend your living space with amazing amenities including a fitness center, yoga studio, pet wash, party/meeting room, sundecks, BBQs, and more! (id:50886)
Digi
308 - 55 Mercer Street
Toronto, Ontario
Welcome to Urban Living and Sophistication Redefined at 55 Mercer. This Spacious, Brand New, Never Lived In 2+1 Unit with 2 Full Baths Is The Perfect Place To Call Home In The Heart Of The City. Featuring North Views, 9' Ceilings, Integrated Appliances, Concierge Desk in Lobby, Gym, Roof Top Garden, Party Room and More! Located Minutes Away From Toronto Harbourfront, Rogers Centre, CN Towner, Union Station, St. Andrew TTC Station, and Plenty of Shopping, Restaurants and Cafes. PARKING available upon request. Sold with full TARION Warranty. (id:50886)
Century 21 Atria Realty Inc.
Century 21 Leading Edge Realty Inc.
4303 - 325 Yorkland Boulevard
Toronto, Ontario
**Special Rent Promo - 3 Months' Free Rent on a 2 Year Lease** Welcome home to Parkside Square. Discover the epitome of convenience and comfort at Parkside Square, your ideal rental community designed to elevate your lifestyle. Featuring a diverse range of first-class amenities and a location second to none, this 2 bedroom, 2 bathroom condo is tailor-made for you! Enjoy effortless access to major highways, public transit, shopping centers, parks, dining, and entertainment venues. Experience city living at its finest, where relaxation meets convenience and excitement. Extend your living space with amazing amenities including a fitness center, yoga studio, pet wash, party/meeting room, sundecks, BBQs, and more! (id:50886)
Digi

