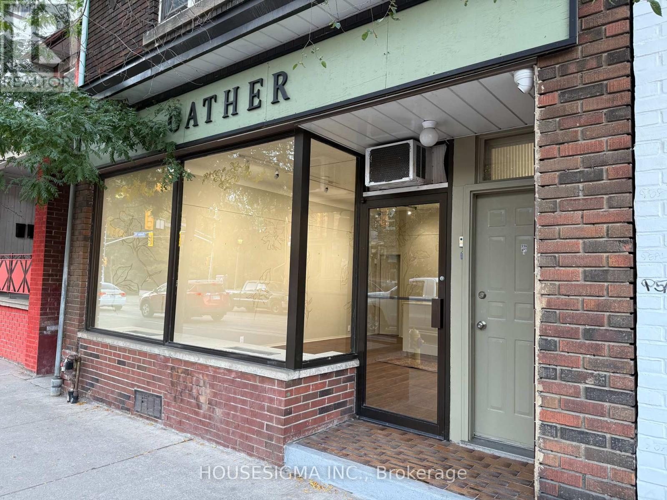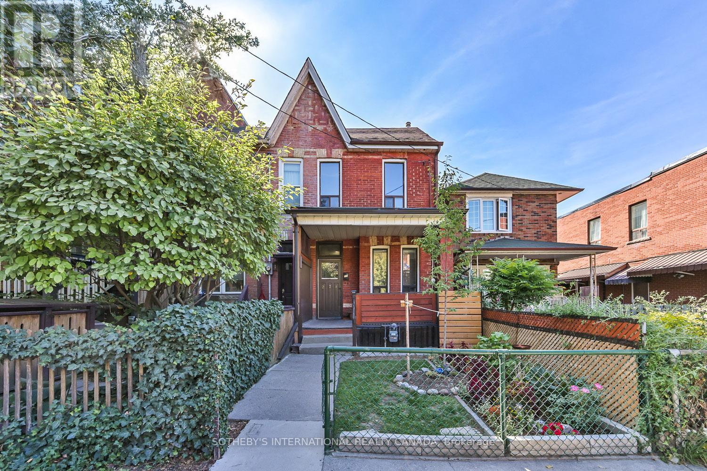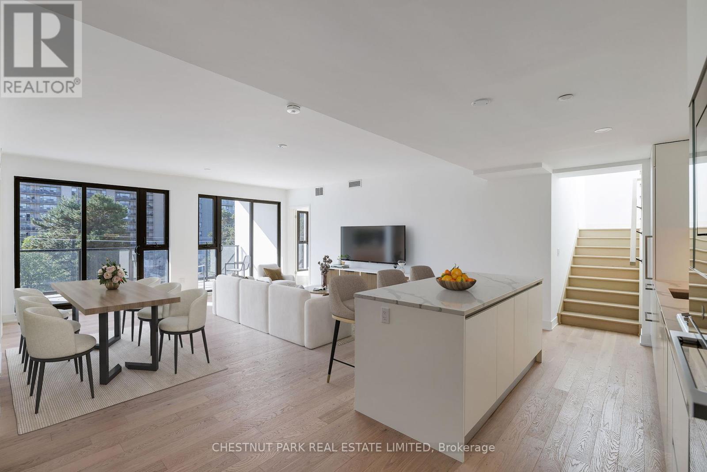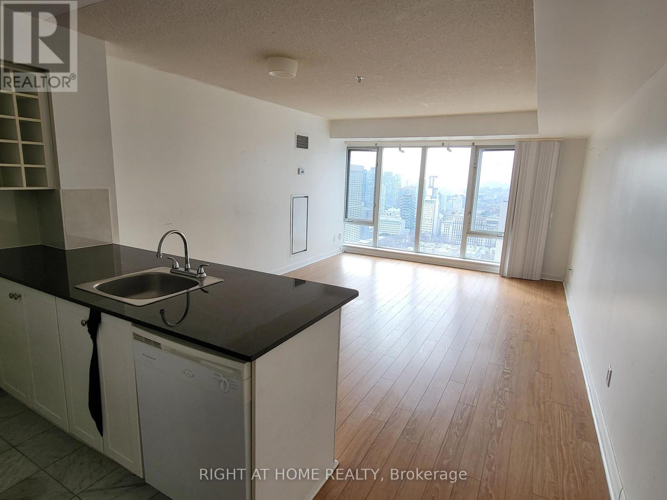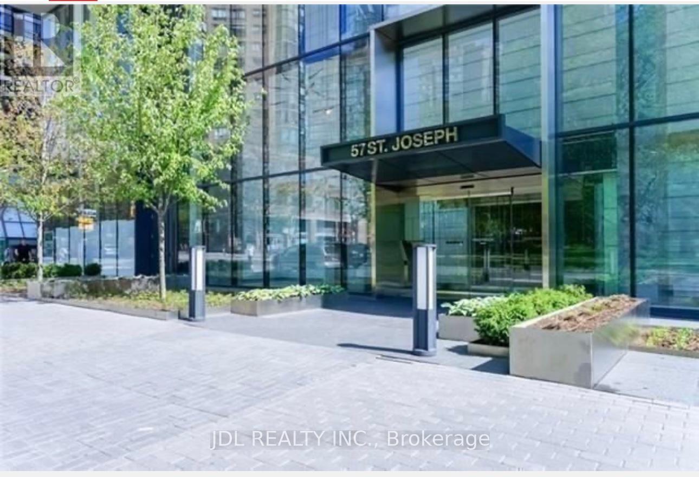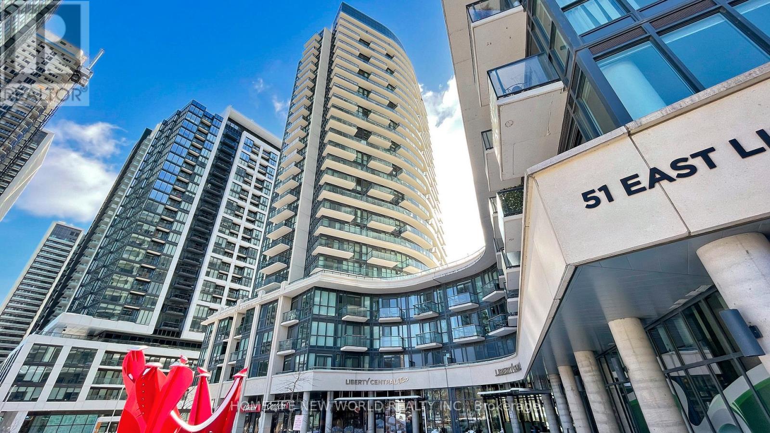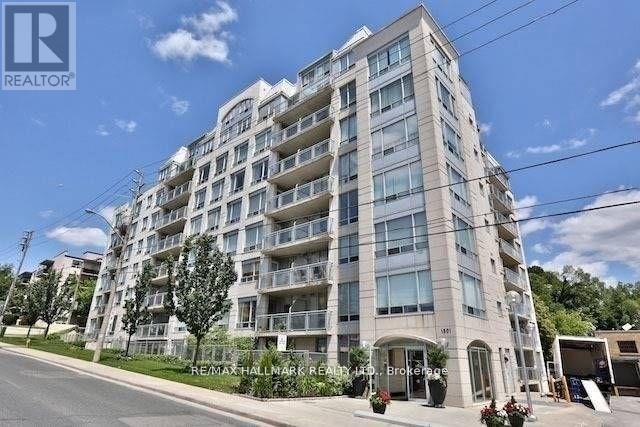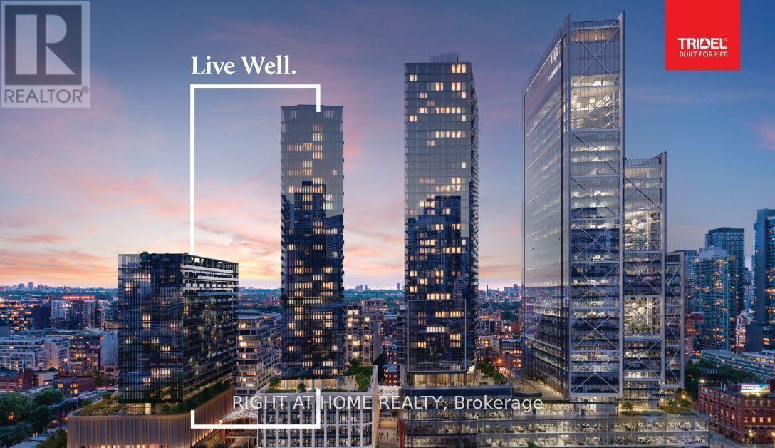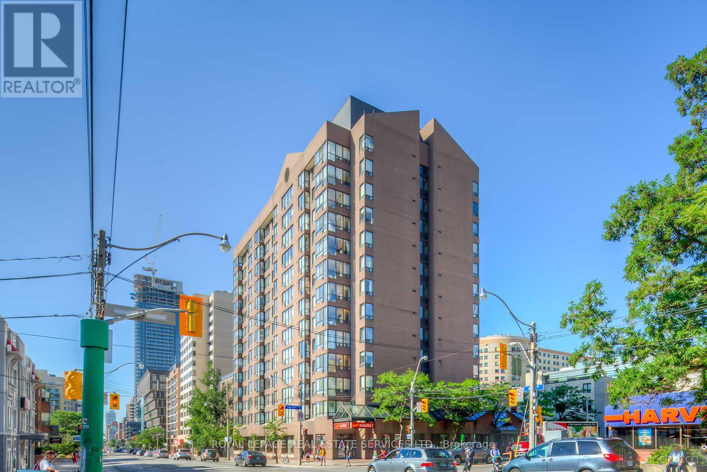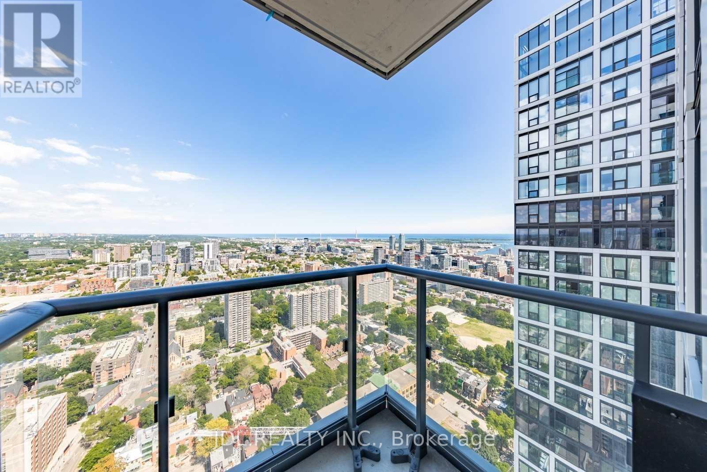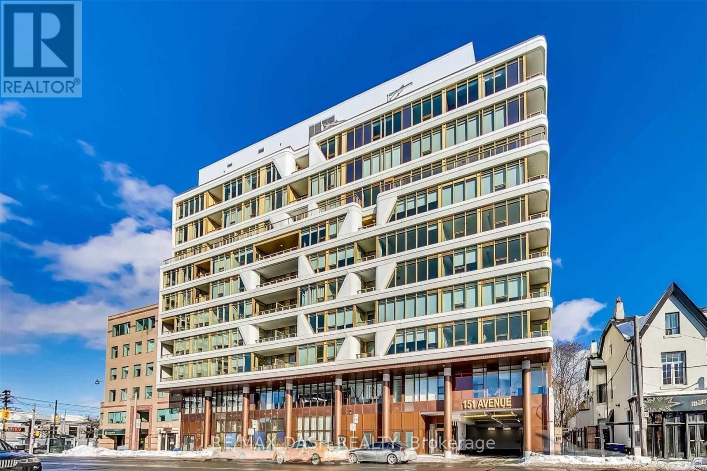329 Vaughan Road
Toronto, Ontario
Rare opportunity to own a purpose-built triplex in the highly sought-after Humewood-Cedarvale neighbourhood! This turnkey, income-generating property features two spacious 2-bedroom units and one 1-bedroom unit, each with well-designed layouts, and abundant natural light. Both the main floor and upper unit boast private balconies, perfect for enjoying outdoor space, Main floor unit has exclusive access to the backyard. Enjoy ample parking with a mutual driveway, currently exclusive to the owner as they also own 327 Vaughan Rd. These properties can be purchased together or separately, offering incredible investment flexibility. Situated in a top-rated school district, including Humewood Community School and Forest Hill Collegiate, this prime investment offers strong rental demand in a family-friendly area. Steps from Cedarvale Park, St. Clair West, shops, restaurants, transit (TTC & LRT), and more, making it ideal for both investors and end-users.This is your chance to build generational wealth with a solid multi-unit property in a high-appreciation Toronto neighbourhood. Endless potential don't miss out on this rare opportunity! See Attachment for operating expenses and rent rolls. (id:50886)
RE/MAX Hallmark Realty Ltd.
278 Clinton Street
Toronto, Ontario
Welcome to 278 Clinton Street, a semi-detached home legally registered as a duplex in one of Toronto's most sought-after neighbourhoods. A fantastic opportunity for contractors, investors, & end-user buyers looking to customize a property to their own style & needs. The main floor features a spacious & open concept living & dining room with soaring 9.5 ft ceilings & preserved original details including hardwood flooring, wood casing, oversized baseboards, & crown moulding. With 3 bedrooms & 2 full bathrooms, plus a basement with a separate entrance that has been underpinned to provide excellent ceiling height, the home offers a flexible layout with unlimited potential. Further, the attic holds the possibility of becoming an additional half storey or loft space (buyers to complete their own diligence). Updates include New Roof (2024), New Eaves & Downspouts (2024), New Hot Water Tank (2024), Newer Furnace (approx. 2015) and Newer Air Conditioning (approx. 2015). Situated steps to Bloor Street, Christie Pits Park, the TTC, Christie Subway Station, & with College Streets vibrant Little Italy, Koreatowns shops & restaurants, & the University of Toronto all nearby, the location is unbeatable. Rear parking (via laneway) for 1 car, though the owners have comfortably parked 2 cars for many years without issue. Blending family-friendly community living with the best of Toronto's urban lifestyle, this property offers a rare chance to transform a home in a prime downtown location. (id:50886)
Sotheby's International Realty Canada
Ph406 - 200 Keewatin Avenue
Toronto, Ontario
Experience luxury living at the Residences on Keewatin Park with this 1,619 square foot penthouse, highlighted by an extraordinary 1,439 square foot private rooftop terrace. Inside, the home features two generous bedrooms and a fully enclosed, versatile den which is ideal for a home office or gym. The chef inspired kitchen showcases premium Miele appliances, a gas cooktop, and a large centre island combining modern elegance with everyday practicality. The primary suite serves as a private sanctuary with a five-piece ensuite bathroom and an oversized walk-in closet. Throughout the residence, refined finishes, soaring ceilings, and abundant natural light create a perfect balance of sophistication and comfort. The unit comes with one of the few oversized tandem parking spots large enough for two vehicles in the private and secure parking garage. Located just steps from parks, schools, shops, and transit, this penthouse offers an exceptional blend of exclusivity and convenience. (id:50886)
Chestnut Park Real Estate Limited
4210 - 210 Victoria Street
Toronto, Ontario
Stunning View In Luxury Pantages Tower. Functional Layout. In The Heart Of Downtown Toronto. Steps To Subway, Eaton Centre, Ryerson University, Hospital, Theaters,Etc. Great Location. Hydro Included. (id:50886)
Right At Home Realty
2208 - 57 St Joseph Street
Toronto, Ontario
Freshly Painted One Bedroom Unit. A Must See Unbeatable Location! North West View Of U Of T Campus And City View from Large Balcony. High Demand Bay/Bloor Area. Steps To U Of T, Library, Subway Station, World-Class Shops And Restaurants. 24H Concierge, Plenty of Visitor Parking, Two Luxury Guest Suites, Fitness Rm W/2 Yoga Areas, Meeting Rm, Large Outdoor Terrace W/Bbq, Party Rm W/Kitchen, Outdoor Infinity Pool Etc. (id:50886)
Jdl Realty Inc.
2003 - 49 East Liberty Street
Toronto, Ontario
Spacious,Sun-Filled South West Facing 3 Bedrooms + 2 Full Bathrooms + Open Den/Office Unit In Liberty Village, High level with Marvelous Unobstructed/Breathtaking Lake Ontario View. Functional Open Concept Layout.9 Ft Ceiling With Floor To Ceiling Windows Providing Lots of Natural Light. Premium Laminate Floors Throughout,Freshly Painted.Modern Kitchen,Stainless Steel Appliances, Good Size individual Balcony. $9.5K Upgraded By the Builder to receptacle &Secondary feed for cable outlet for wall mounted TV & Backsplash,Laminate Flooring,Kitchen Countertop,Bathroom Countertop/Cabinets, etc.Grand&Spacious Main Lobby With 24 Hr Concierge & Great Amenities. Short Walk to Grocery Shopping, Shops, Restaurants, The Lake & Transit. Fully Equipment Fitness Centre, Outdoor Lounge with Lap Pool, Hot Tub, Rooftop Deck/Garden, BBQ Area, Yoga Studio, Media Room, Party Room and Available Guest Suites. (id:50886)
Homelife New World Realty Inc.
Ph801 - 1801 Bayview Avenue
Toronto, Ontario
Welcome To The Bayview. Rarely Available Two-Story Corner Penthouse, Ideally Located In The Heart Of Leaside. Just A Few Steps TTC, New LRT, All Conviences, A Short Stroll To Sunnybrook, Excellent Leaside Public & High School And Sherwood Parks. Spanning Over 2800 Sqft, This Residence Boasts Three Bedrooms Plus A Den, Three Luxurious Bathrooms, Three Expansive Balconies, Three Underground Parking Spaces, A Double Locker, And Breathtaking 180-Degree Panoramic Views. The Home Features An Open Concept Dining And Living Area, A Cathedral Ceiling In The Dining Room, A Private Master Retreat, A Gourmet Eat-In Kitchen, Generous Storage Space, And Spacious Bedrooms. (id:50886)
RE/MAX Hallmark Realty Ltd.
1610 - 470 Front Street W
Toronto, Ontario
Experience Luxury Living In This 1-Bedroom, 1-Bathroom Condo Suite At THE WELL. With 9-Foot Ceilings, The Modern Kitchen Features High-End Integrated Appliances, Quartz Countertops, And A Backsplash. Laminate Flooring Runs Throughout, While Custom Roll Blinds Offer Adjustable Shade. Enjoy Top-Notch Amenities Including A 5-Star Gym, Recreational Rooms, A Rooftop Deck, An Outdoor Pool, Guest Suites, Bike Storage, And 24-Hour Concierge Service. This High-Tech, Keyless Community Offers Easy Access Via Phone And Is Conveniently Located Near 320,000 Square Feet Of Retail And Dining Options At Wellington Market. (id:50886)
Right At Home Realty
310 - 117 Gerrard Street E
Toronto, Ontario
Rarely Offered 2+1 Bedroom, 2 Full Bathroom Suite With Parking, Steps From TMU, Boutique TO Condominium, 13 Floor Building Situated At Corner Of Gerrard Street East And Jarvis. Vibrant Downtown Living Experience In Toronto's Sought After Church Street Corridor. Bright, Spacious Living Areas With Medium Sized Windows Provide Ample Natural Light And Unobstructed Vistas In Very Quiet Building. Enclave Kitchen Complements Open Layout. Both Full Bathrooms Have Been Thoughtfully Upgraded, Featuring A Brand New Renovated Bathroom That Adds Modern And Fresh Appeal. Unit Also Boasts Upgraded Flooring Throughout. Included 1 Parking Spot For Convenience. Residents Have Access To Variety Of Amenities Including Fitness Room, Outdoor Patio With BBQ Stations, Outdoor Jacuzzi An Ideal Spot To Unwind, Especially During Colder Months. Visitor Parking Also Available. Location Is Perfect For Those Seeking Lively Downtown Lifestyle. Yonge Dundas Square Is A Short Walk Away, Surrounded By An Array Of Restaurants, Bars, Cultural Attractions. Great Option For Students, Being Close To Toronto Metropolitan University (Formerly Ryerson University), Making It Easy To Live Solo Or Share With Roommates. Proximity To Major Landmarks Like Eaton Centre, St. Michaels Hospital, Offering A Seamless Blend Of Convenience And Urban Excitement. (id:50886)
Royal LePage Real Estate Services Ltd.
3702 - 251 Jarvis Street
Toronto, Ontario
Luxury Condo Unit. Features 1 Bedroom + Den (Can Be Used As Guest Bedroom). Sun Filled Open Concept Floor To Ceiling Windows In Living Room With Walkout To Balcony. Modern Kitchen With Stainless Steel Appliances & Quartz Countertop & Backsplash. Laminate Flooring Thru Out. Bright Master Bedroom, A Second Bedroom/Den & 4Pc Bath. Excellent Location, Walking Distance To Eaton Centre, Ryerson, Transit At Your Door Step (id:50886)
Jdl Realty Inc.
1001 - 151 Avenue Road
Toronto, Ontario
One Of A Kind 3 Bed + 3 Bath, Sky Penthouse W/Unobstructed West Views. Over 1800 Sf Of Sublime Privacy In Yorkville's Newest Boutique Luxury Bldg. 10' Ceilings, Large Living/Dining Room W/Wide Plank Oak Floors, Chef's Kitchen Long Island & Marble Counters, Integrated Appliances W/Wine Fridge, West Facing Balcony& More. Life In Yorkville At Its Most Refined. 1 Parking (id:50886)
RE/MAX Dash Realty


