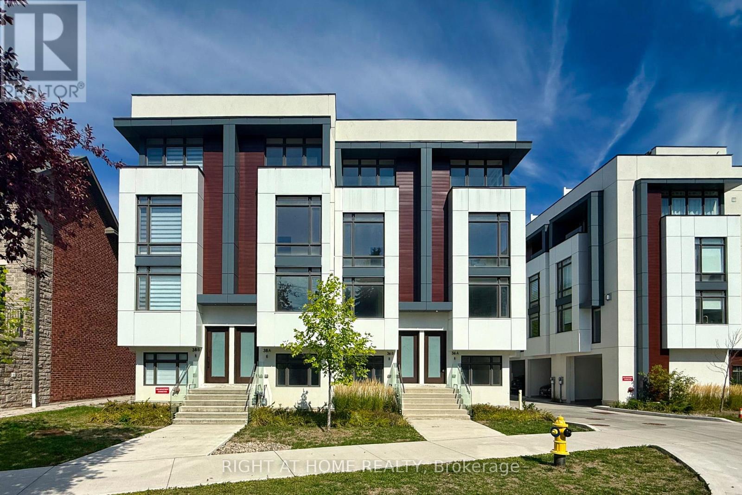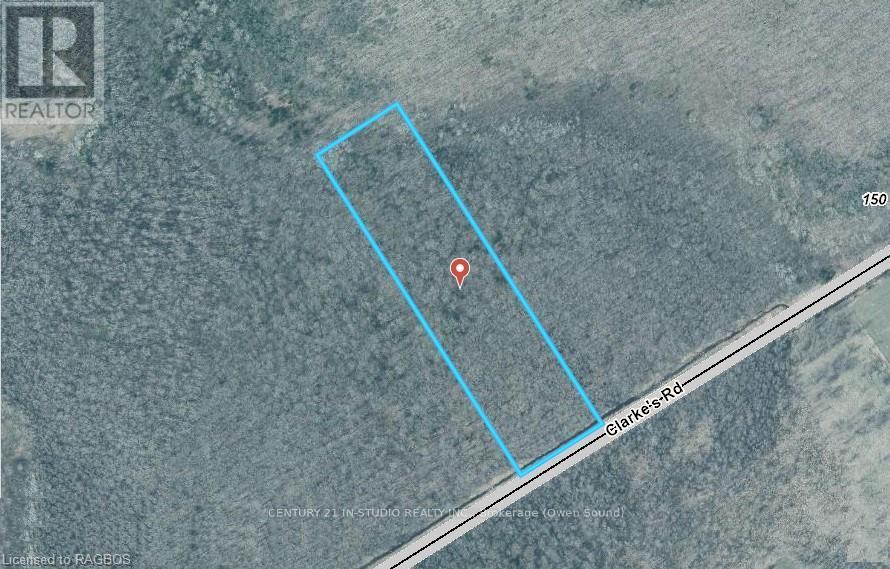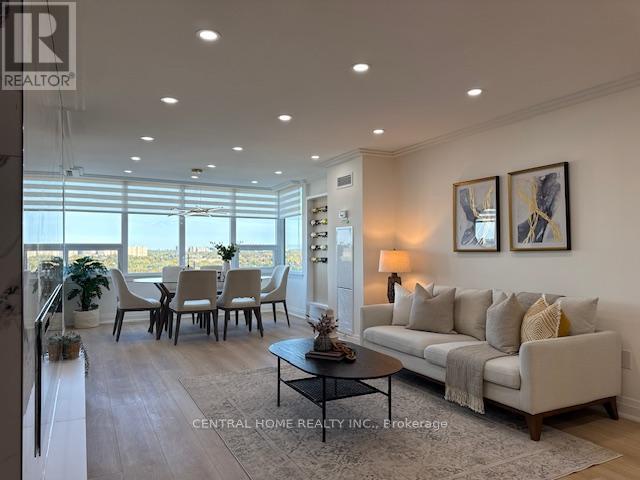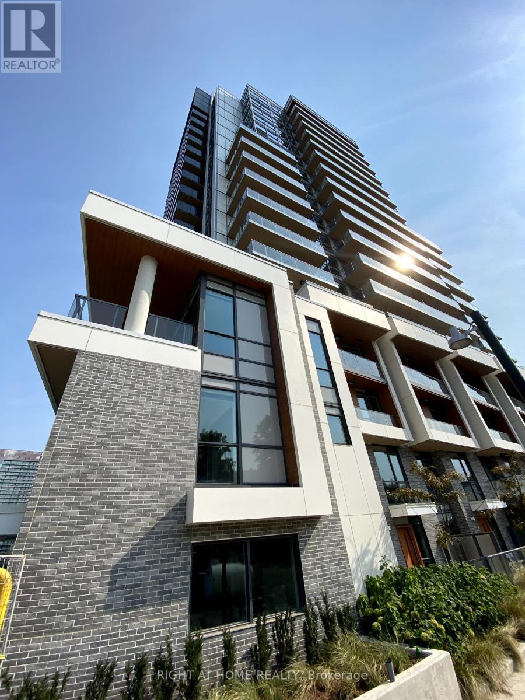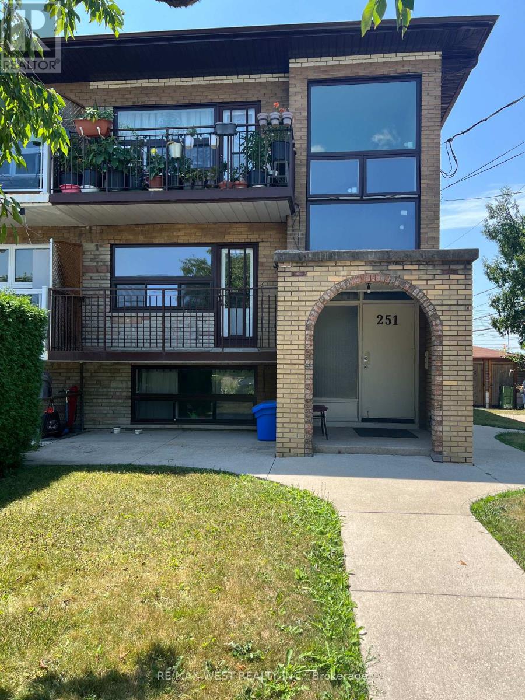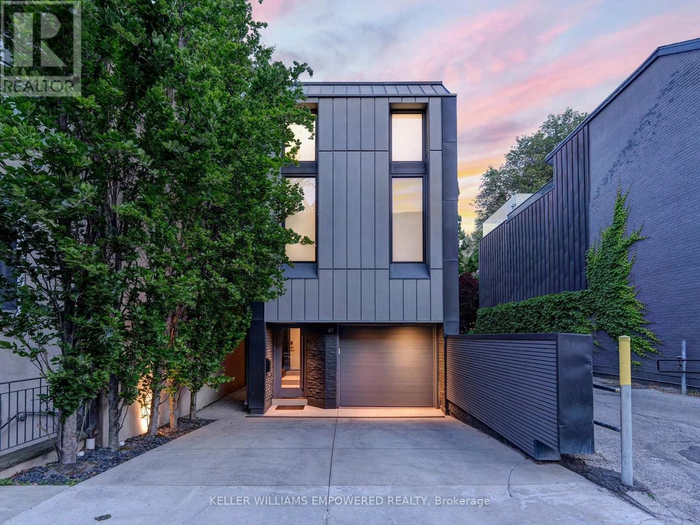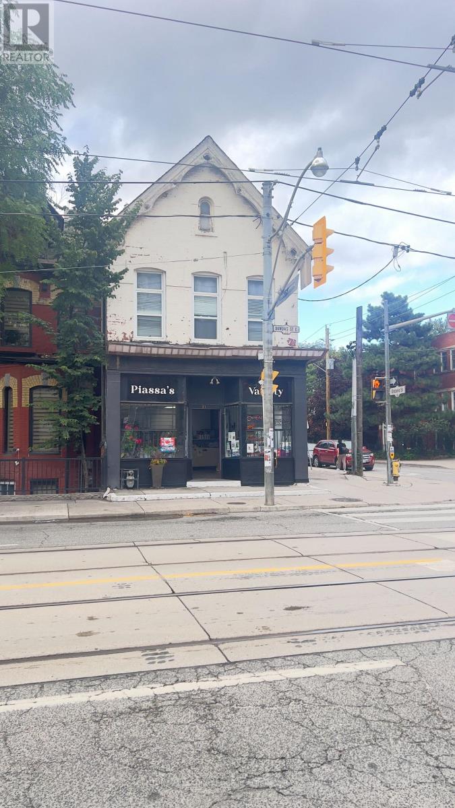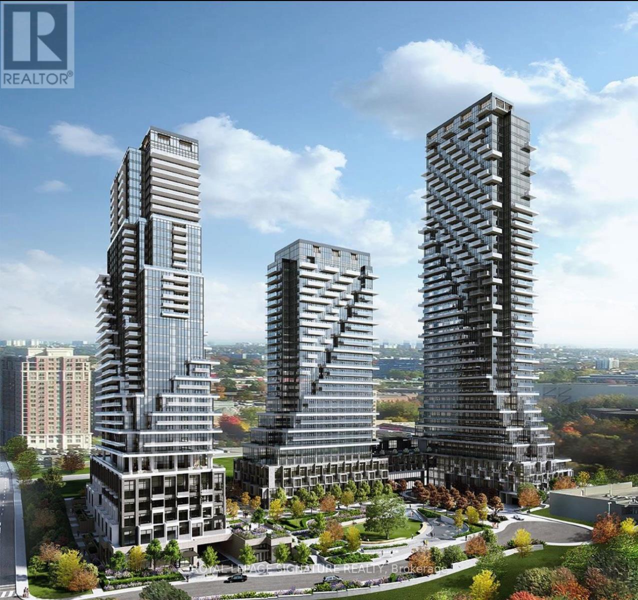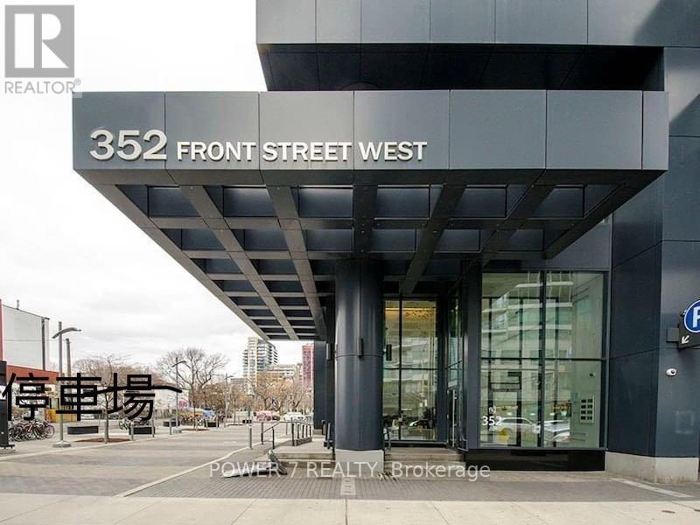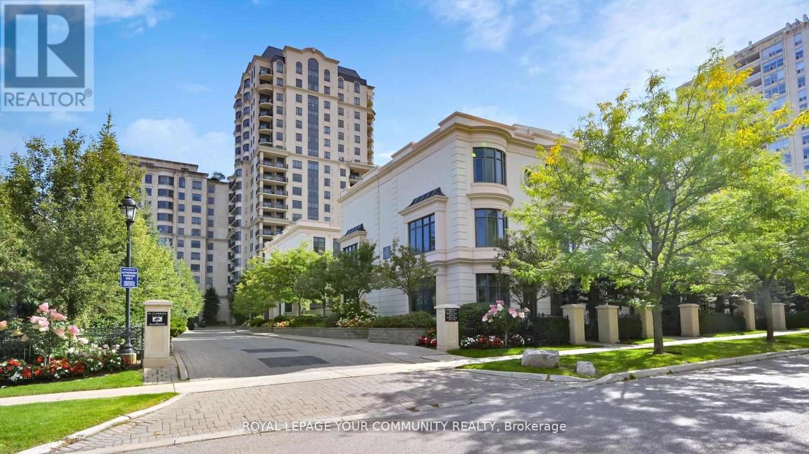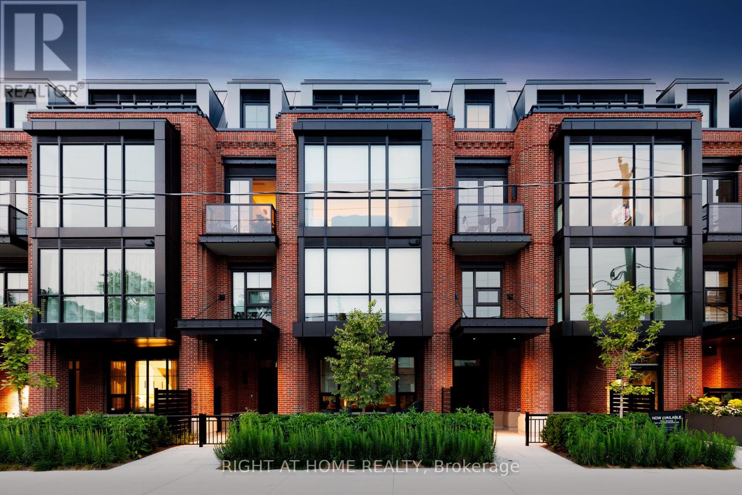36b Churchill Avenue
Toronto, Ontario
Exclusive Phase 2 release of Croft & Hill freehold townhomes. Over 2,500 sq. ft. across 4 levels with 4 bedrooms, 5 bathrooms, and premium finishes. These luxury-boutique residences feature fully upgraded premium finishes, open-concept living, a spa-inspired primary suite, and a versatile lower-level recreation room with private garage access. Limited units remain in this 14-home collection, ideally located beside a park and steps to Yonge Street. (id:50886)
Right At Home Realty
Fifthly - Pt Lt 6 Con 1 Wbr Lindsay Clarkes Road
Northern Bruce Peninsula, Ontario
Ten acres of well treed & mostly wetlands located on year round paved road. Property is most likely not suitable for a building permit since there is significant lowlands. Great setting for a quiet moment out in the north country. Property is great for wildlife & hunting, perhaps some birdwatching too. Immediate possession available. (id:50886)
Century 21 In-Studio Realty Inc.
1707 - 55 Skymark Drive
Toronto, Ontario
Welcome to TRIDEL BUILT Luxury, stunningly renovated 2 Bedrooms + den, 2 Bathroom 1850 sq. ft. of luxurious living space. This unique corner unit boasts an unparalleled layout, offering triple exposure to maximize natural light throughout the day. Step into a brand-new, modern kitchen equipped with high-end appliances, sleek cabinetry, and elegant finishes. Spacious and thoughtfully designed, The den provides a versatile space for remote work or use as 3rd Bedroom. Each of the Those rooms are designed by decorative panels , while the updated bathrooms with elegant fixtures and finishes. Enjoy the convenience of two parking spaces and the exceptional amenities of this prestigious building, including 24-hour security, a fitness center, indoor & outdoor pool, Gym, tennis, squash and table tennis court. Located in a prime neighborhood with easy access to shopping, dining, transit, and major highways. *****A rare opportunity to own a move-in-ready, light-filled home in one of the city's most desirable communities. Don't miss out!! (id:50886)
Central Home Realty Inc.
Main - 784 Adelaide Street W
Toronto, Ontario
Stylish Main Floor Apartment with Private Backyard in Prime Downtown Location! Welcome to your new home! This spacious main floor apartment offers the perfect blend of charm, comfort, and convenience. Step into a bright and airy living room featuring gleaming hardwood floors, a cozy fireplace, and a large picture window that fills the space with natural light. The open-concept living/dining area is ideal for entertaining - or transform it into the perfect work-from-home setup. Enjoy a generously sized bedroom with ample closet space and a semi-ensuite bath for added privacy and convenience. The spacious eat-in kitchen boasts full-size appliances, a ceramic tile backsplash, another large window, and direct access to your private backyard oasis - perfect for relaxing, gardening, or outdoor dining. Additional features include shared laundry (conveniently accessed via the front entrance), window blinds throughout, and plenty of character. Located just steps from beautiful Stanley Park, where you'll find an outdoor pool, tennis and basketball courts, and a fantastic off-leash dog park. You're also just a short walk to Liberty Village, Fort York, and the vibrant King West strip, filled with trendy shops, cafes, restaurants, and bars. Plus, you're only a 2-minute walk to the King Streetcar - getting around the city has never been easier! Tenant pays 35% of utilities. Shared laundry access in basement. Don't miss this downtown gem - everything you need is right at your doorstep! (id:50886)
Royal LePage Connect Realty
106 - 11 Mcmahon Drive
Toronto, Ontario
Only One Corner Unit of A Kind 3-Bedroom 3 story Villa in the Most Luxurious Building In Concord Park Place (Saisons )Community Featuring Exceptional Park and Garden Views. Corner unit with tons of Sunlight, overlook Park and Private English Garden. Spacious suite with 1431 Sq.ft Of Interior + 429 Sq.ft Of Exclusive Patio & finished heated Balcony, 9-Ft Ceilings, Custom Glass railing with 14 feet ceiling in the Staircase and custom cabinets, Engineered Hardwood Flooring, A Modern Kitchen with B/I Miele Appliances, Quartz Counter-top. Dinning W/O to Patio & Master W/O to Balcony With Composite Wood Decking and Gas bibb. Direct connected to McMahon drive from Exclusive Patio, *Brand New Property * **EXTRAS** Kitchen Storage Organizers, Blum Kitchen Hardware, Miele Fridge, Stove, Hood fan, Dishwasher&Washer/Dryer Kohler/Grohe Bathroom Plumbing Fixtures, Closet Organizer System, Roller, Radiant Ceiling Heaters, Composite Decking, 24 Hrs Concierge, Steps To TTC Subway Station! Mins To Highway 401,404 & Dvp, North York General Hospital, T & T Supermarket, Ikea, Canadian Tire, Bayview Village Shopping Mall & Fairview Mall, Shuttle Bus To Go Station & Mall. Mega Club Amenities Include Outdoor Lounge, Swimming Pool, Gym / Exercise Room, And Party Room. (id:50886)
Right At Home Realty
2 - 251 Pannahill Road
Toronto, Ontario
Welcome to this beautifully updated 3 bedroom, 2 bathroom apartment in the heart of Bathurst Manorone of North York's most sought-after communities. Featuring elegant hardwood floors throughout, this spacious unit offers a bright, open layout ideal for both relaxing and entertaining. The renovated kitchen and modern bathrooms add a fresh, contemporary touch. Located just steps from public transit, schools, parks, shopping, and all major amenities, this move-in-ready gem blends convenience with comfort. A fantastic opportunity for families, professionals, or anyone looking to enjoy vibrant urban living in a well-established neighbourhood. (id:50886)
RE/MAX West Realty Inc.
41 Berryman Street
Toronto, Ontario
Meticulously maintained home in nestled on one of Yorkville's premium streets! Only one immediate neighbour (none to your south or west)! A fantastic space defined by luxury, privacy and thoughtful design across multiple floors for indoor and outdoor living. Curb appeal with pyramidal trees, modern presence, and room for three cars. Luxury finishes throughout including elegant porcelain and hardwood floors, built-in speakers and stone countertops and more! A floating staircase with stainless steel railings serves as the center piece connecting the main living areas. Incredible custom Scavolini custom cabinetry in this chef's kitchen featuring premium appliances including: Wolf double ovens, 5 burner gas cooktop, Sub-Zero Fridge/Freezer, wine fridge, Miele dishwasher and Panasonic microwave. Sun-drenched dining room overlooks the rear grounds with floor-to-ceiling windows and walk-out access. Family room features custom wood-storage feature wall beside the fireplace and oversized glass doors leads to the lower lounge of a 3-tiered entertainment area in the rear grounds. The upper bedroom quarters floors feature workstation nook flooded with natural light, spacious bedroom or office space with mirrored feature wall, bright and spacious second bedroom with integrated study nook, walk-in closet and stylish ensuite bath, and the incredible Primary bedroom featuring wide-plank hardwood flooring, separate dressing room/walk-in closet, dream ensuite with heated oversized porcelain slab flooring, skylight, floor-to-ceiling stone wainscoting and built-in cove for flatscreen television! Rear grounds features a 3-tiered space and built-in speakers for perfect outdoor entertaining! Fantastic Yorkville amenities steps away including boutique shopping, restaurants, nightlife, Royal Ontario Museum and TTC just a few minutes walk away! (id:50886)
Keller Williams Empowered Realty
374 Dundas Street E
Toronto, Ontario
Great Location on Cabbagetown south. Steps From Trendy Dundas square . Street Level Store, Front Has Large Window Facing Dundas Street East And High Ceiling. High Pedestrian And Vehicle Traffic. Ideal For: Retail store, Fashion/Clothing, Gallery, Beauty, Professional office... etc, Large basement with washroom, can be used for indoor storage or rest room. One designated Parking is available. Water, hot water boiler rental and Gas are included with rent, Tenant pays Hydro and other utilities. (id:50886)
Century 21 Leading Edge Realty Inc.
105 - 10 Inn On The Park Drive
Toronto, Ontario
Welcome to your private oasis in this brand new 2-bedroom, 3-bath condo townhouse at Auberge on the Park, where timeless elegance meets modern sophistication. Spanning 1,298 sq ft. Thoughtfully designed with 9-ft smooth ceilings on both floors, engineered hardwood flooring, every detail embodies luxury and practicality. The open-concept living and dining area flows effortlessly to a private balcony, ideal for savoring morning coffee or unwinding in the evening. The chef-inspired kitchen shines with Tridel's 400 Series upgrades, featuring fully integrated Miele appliances, custom cabinetry, stone countertops, and a sleek slab backsplash-perfect for seamless entertaining or daily culinary adventures. Both bedrooms are sanctuaries of comfort, each has its own bathroom. The primary suite indulges with a spa-like ensuite featuring a frameless glass shower and double vanity, while the second bedroom includes its own ensuite for ultimate privacy. A convenient powder room adds versatility for guests. Additional highlights include one parking space, one locker, a smart home system with digital door lock and wall pad, and in-suite laundry-all curated to elevate contemporary urban living. Residents revel in world-class amenities: 24-hour concierge, state-of-the-art fitness centre, indoor/outdoor pool, party lounge, outdoor terrace with BBQ area, guest suites, on-site dog park with washing stations, and secure parcel lockers. Nestled steps from the trails of Sunnybrook Park and Don River Valley, near top-rated schools, the upcoming Eglinton Crosstown LRT, Shops at Don Mills, and with swift access to the DVP, major highways, and downtown Toronto, this prime location fuses nature, luxury, and effortless connectivity. Discover elevated living in this rare opportunity at Chateau Auberge on the Park. (id:50886)
Royal LePage Signature Realty
102 - 352 Front Street W
Toronto, Ontario
Modern Townhouse Style 2 Bedrooms Suite At Fly Condos. Freshly Painted, New Laminate Flooring on Second. W/Out Porch, Steps To Ttc, Union Station, Rogers Centre, Gardiner, Lakeshore And Minutes To The Financial District And Theatre District. State Of The Art Amenities. 24 Hr. Concierge, Guest Suites, Exercise Room, Spinning Room, Yoga/Pilates Room, Sauna, Rooftop Patio, And Theatre/Media Room. One Locker Included. (id:50886)
Power 7 Realty
18 - 27 Elkhorn Drive
Toronto, Ontario
Luxury Shane Baghai Townhome In Prestigious Bayview Village! Rare 3 Storey Townhouse With Private Elevator & Elegant Fireplace. Features 3 Generous Bedrooms plus One in the Basement, Each With Its own Ensuite For Ultimate Privacy. Soaring 10 Ft Ceilings, Concrete Construction For Superior Soundproofing, Heated Marble Floors, Custom Cedar Closets & Recessed Lighting Throughout. Gourmet Nima Kitchen With Granite Counters, Walkout to Private Patio With Gas BBQ Hookup, Perfect for Entertaining. Lavish Primary Retreat With Spa-Like 6pc Ensuite and Jacuzzi. Includes 2 Side-By-Side Underground Parking Spaces with Direct Access. Quiet, Exclusive Community Steps to Bayview Village, Subway, Hwy 401/404, NYG Hospital, Top Schools & Parks, Shops and Restaurants. (id:50886)
Royal LePage Your Community Realty
109 - 36 Birch Avenue
Toronto, Ontario
Enjoy great space & style in Summerhill in this bright & wide 2 level Townhome. A corner home blending the convenience of a single-family home with the benefits of underground parking and low-maintenance living. The main floor features 11 ceilings, a gracious living room with gas fireplace, upgraded hardwood and a modern full-sized kitchen with integrated Wolf & Sub Zero appliances with a handy walk-in pantry. Upstairs, 2 full bedrooms each with great south light, including a primary bedroom with impressive closet space and a serene ensuite complete with soaker tub and walk-in shower. A large sun-filled south garden patio with bbq connection completes the home. Enjoy life on Birch, a quiet street just moments to all the stores, shops and restaurants of Summerhill. (id:50886)
Right At Home Realty

