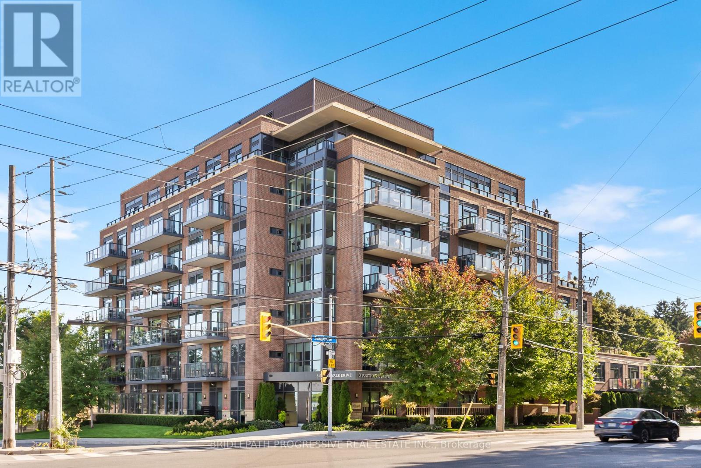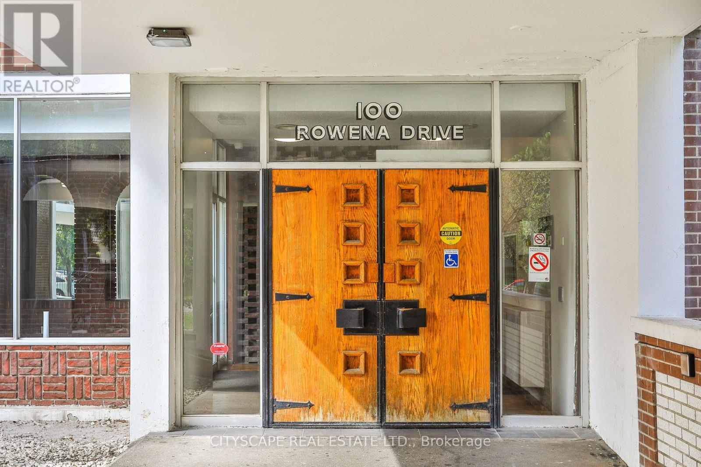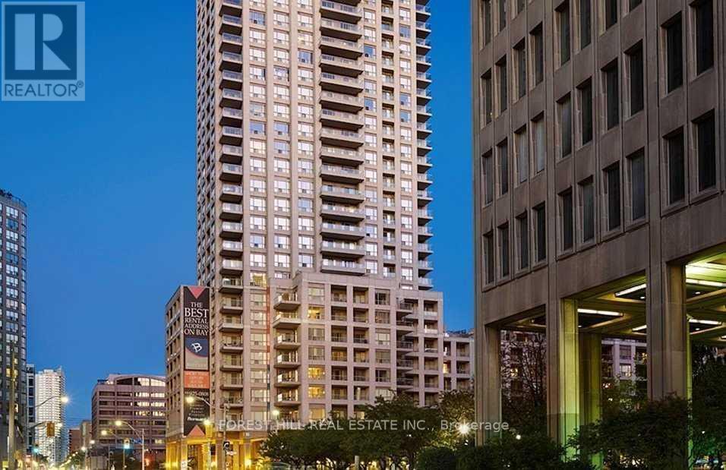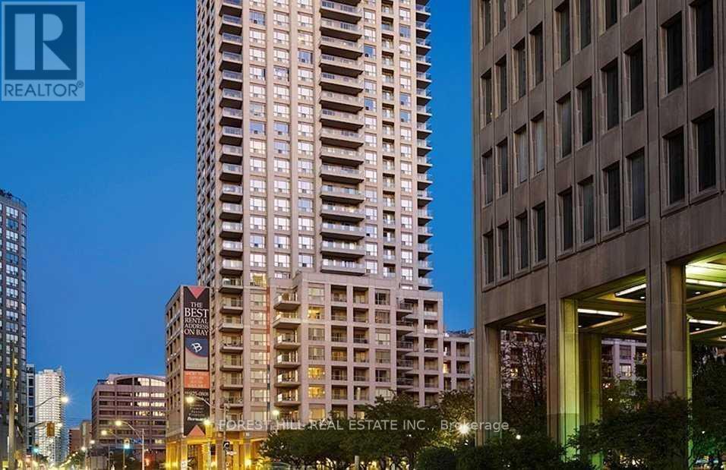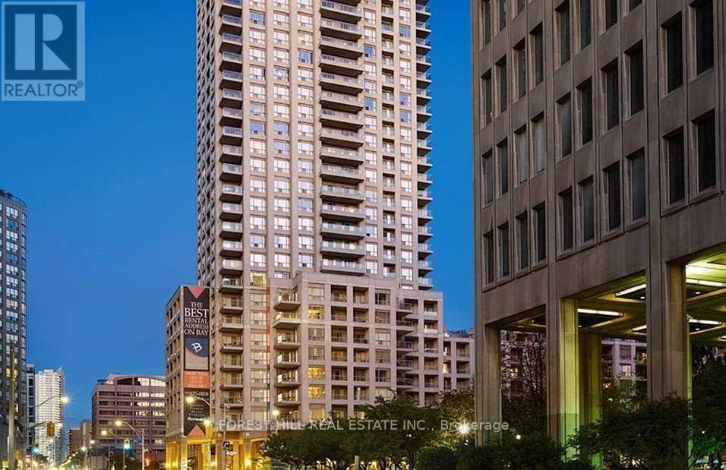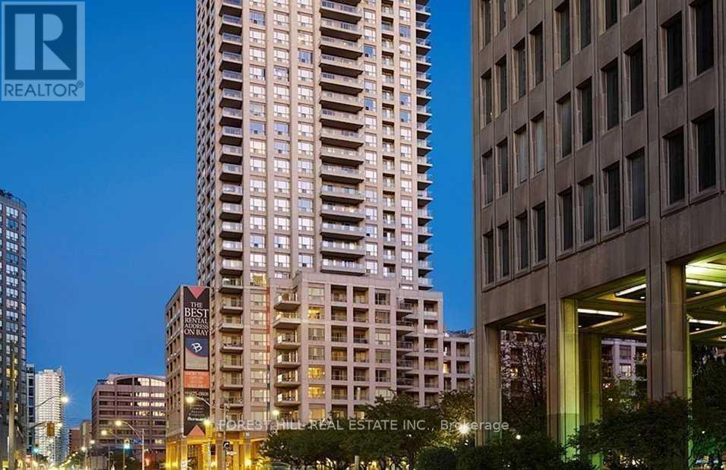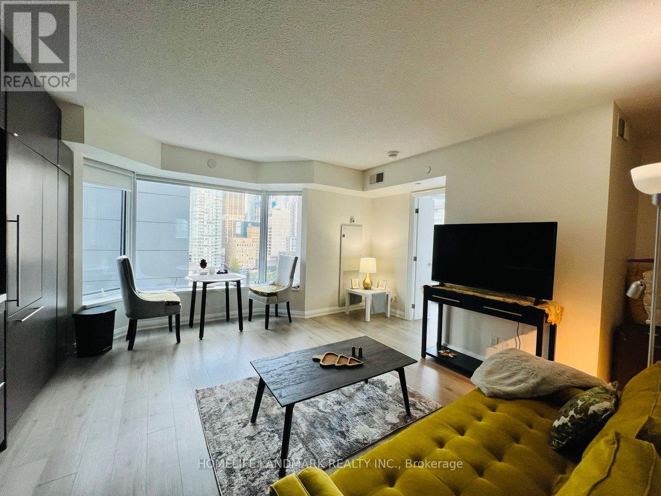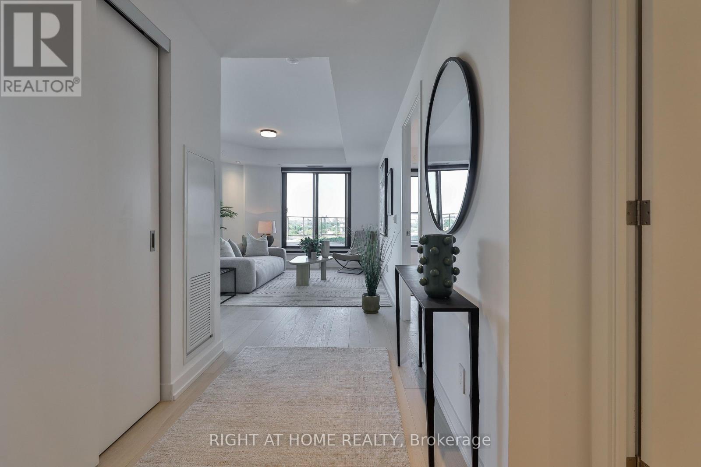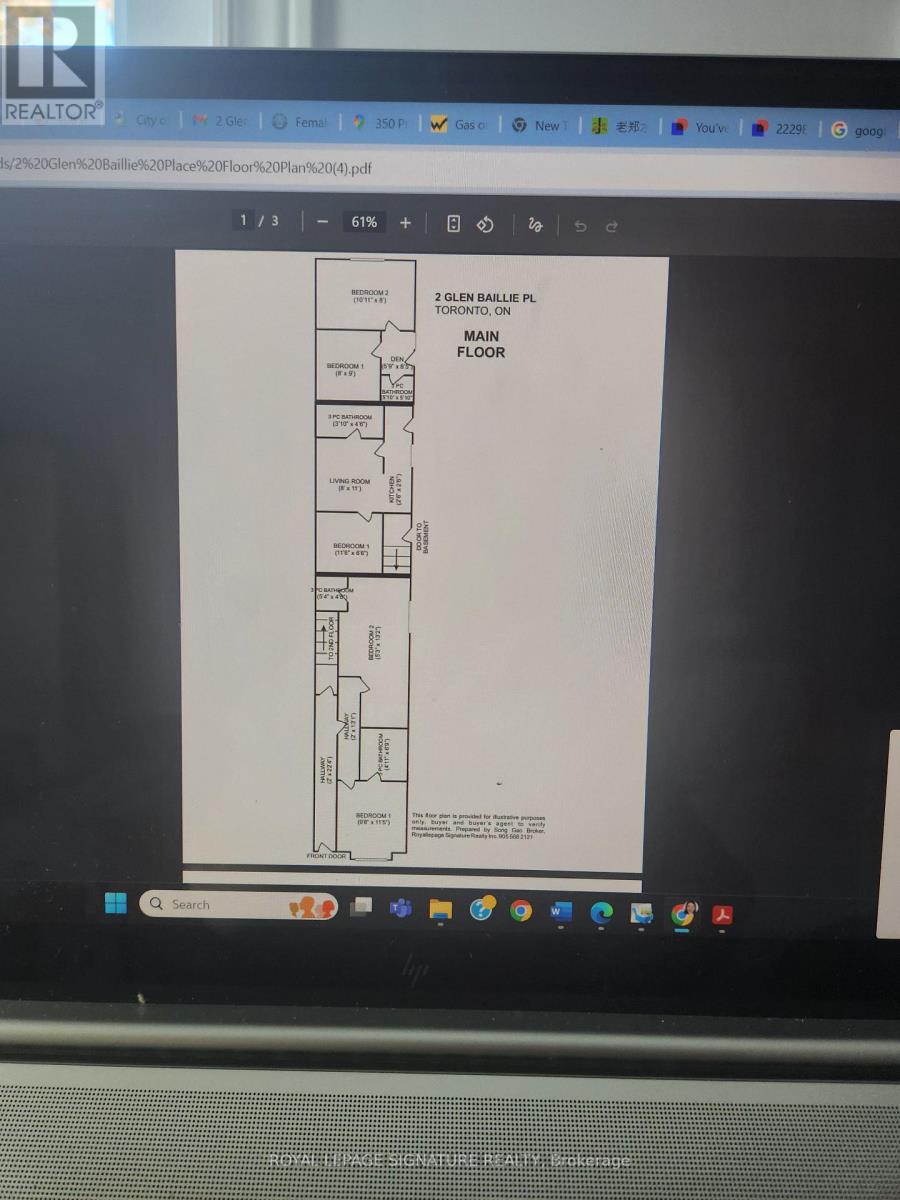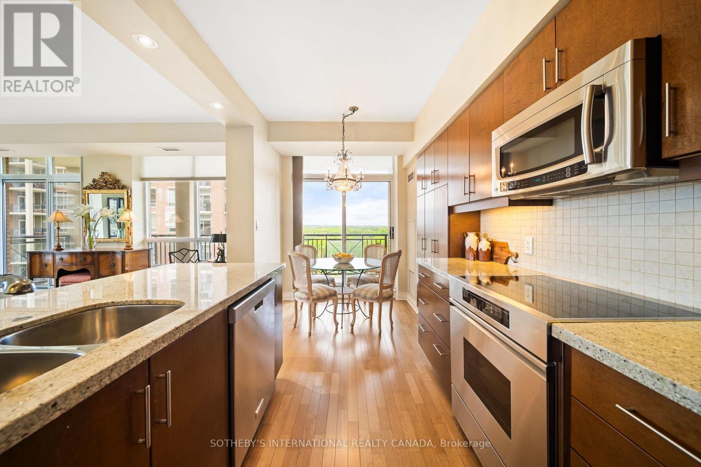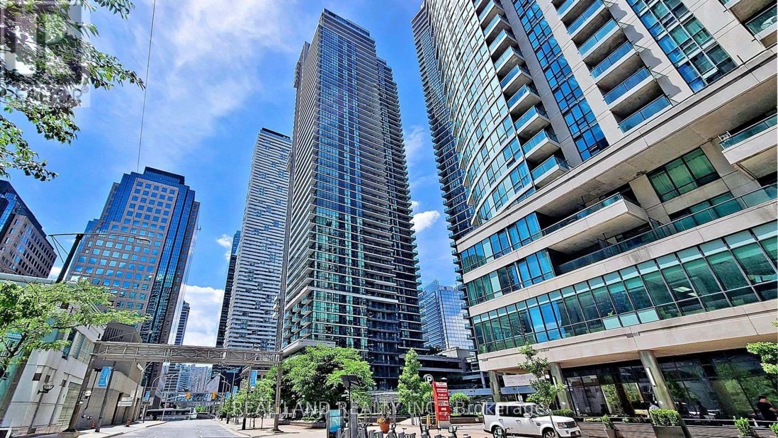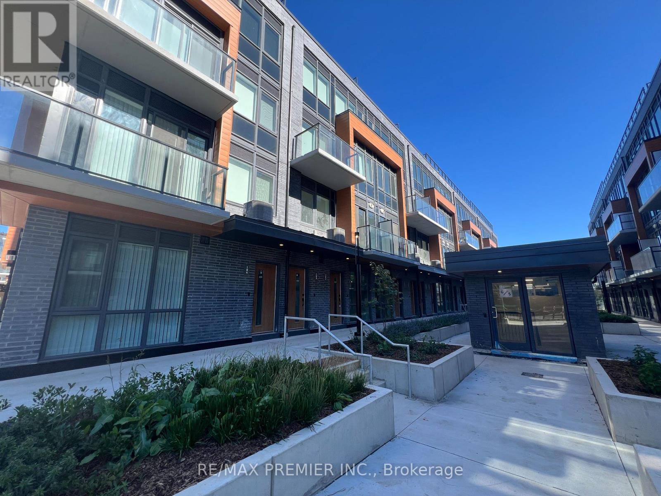303 - 3 Southvale Drive
Toronto, Ontario
Welcome to Boutique Living at Leaside Manor. Featuring a Superb Split-Plan Layout with Zero Wasted Space, Soaring High Ceilings and High-End Finishes Throughout; Stunning Chefs Kitchen w/ Integrated Miele Appliances & Tons of Storage. Unobstructed East Views from Every Room Drench the Unit in Natural Light. Retreat to your Primary Oasis featuring a Walk-In Closet with Built Ins & a 5-Pc Spa-Like Ensuite. Spacious 2nd Bedroom with Its Own Walk-In Closet & Direct Access to 3-Pc Bathroom. 1 Parking & 1 Locker Included! Steps To Fantastic Shops And Restaurants Of Leaside Village & Bayview Ave. Fab Transit And Easy Access To Dvp & Bayview Extension. (id:50886)
Bridlepath Progressive Real Estate Inc.
303 - 100 Rowena Drive
Toronto, Ontario
*** 1 Month Free *** Live across the Parkway Mall. Spacious, bright, clean units with open dining area and large balconies. Newly painted in neutral colors with refinished floors. Newer counter tops and appliances in kitchen, plenty of storage and closet space. New tiles in hallways and kitchen. On site laundry. Cable and internet ready. Professionally landscaped grounds. Video controlled lobby and intercom system for added security. Property Management for added convenience. Fridge, Stove, Existing Elf's, Pet Friendly, Wall A/C allowed Close to schools, shopping and churches, library, TTC outside your door, 401 and DVP a short distances. Well Equipped Laundry Room on-site *Pictures might be of similar unit* (id:50886)
Cityscape Real Estate Ltd.
3106 - 925 Bay Street
Toronto, Ontario
*Free Second Month's Rent! "The Bay Club" Is Morguard's Inclusive Rental Community Designed For How You Move, Play And Live! *Located At The Corner Of Bay+Wellesley And Just Steps From Wellesley Subway Station, It's Super Walkable To U Of T, UHN+The Village! *Spectacular 2Br 2Bth S/E Corner Lower Penthouse Suite W/2 W/O's To Terrace! *Abundance Of Windows+Light W/Breathtaking Cityscape Views Of Toronto's Iconic Skyline! *Stroll To World Class Entertainment+Shopping In Yorkville! *Approx 1250'! **Extras** Stainless Steel Fridge+Stove+B/I Dw+Micro,Stacked Washer+Dryer,Elf,Roller Shades,Blackout Blinds In BR's,Laminate,Brdlm W/L,Granite,Bike Storage,Optional Parking $175/Mo,Optional Locker $50/Mo,24Hrs Concierge++ (id:50886)
Forest Hill Real Estate Inc.
505 - 925 Bay Street
Toronto, Ontario
*Free Second Month's Rent! "The Bay Club" Is Morguard's Inclusive Rental Community Designed For How You Move, Play And Live! *Located At The Corner Of Bay+Wellesley And Just Steps From Wellesley Subway Station, It's Super Walkable To U Of T, UHN+The Village! *Spectacular North Facing Studio Suite W/Terrace That Feels Like A 1Br 1Bth W/Separate Family Room! *Abundance Of Windows+Light W/Panoramic Cityscape Views Of Toronto's Iconic Skyline! *Stroll To World Class Entertainment+Shopping In Yorkville! *Approx 546'! **Extras** Fridge+Stove+B/I Dw+Micro,Stacked Washer+Dryer,Elf,Window Covers,Laminate,Brdlm W/L,Granite,Bike Storage,Optional Parking $175/Mo,Optional Locker $50/Mo,24Hrs Concierge++ (id:50886)
Forest Hill Real Estate Inc.
807 - 925 Bay Street
Toronto, Ontario
*Free Second Month's Rent! "The Bay Club" Is Morguard's Inclusive Rental Community Designed For How You Move, Play And Live! *Located At The Corner Of Bay+Wellesley And Just Steps From Wellesley Subway Station, It's Super Walkable To U Of T, UHN+The Village! *Spectacular 2+1Br 2Bth N/E Corner Suite W/2 W/O's To Terrace That Feels Like A 3BR 2Bth W/Separate Family Room! *Abundance Of Windows+Light W/Panoramic Cityscape Views Of Toronto's Iconic Skyline! *Stroll To World Class Entertainment+Shopping In Yorkville! *Approx 1067'! **Extras** Stainless Steel Fridge+Stove+B/I Dw+Micro,Stacked Washer+Dryer,Elf,Window Covers,Updated Flooring,Granite,Bike Storage,Optional Parking $175/Mo,Optional Locker $50/Mo,24Hrs Concierge++ (id:50886)
Forest Hill Real Estate Inc.
2505 - 925 Bay Street
Toronto, Ontario
*Free Second Month's Rent! "The Bay Club" Is Morguard's Inclusive Rental Community Designed For How You Move, Play And Live! *Located At The Corner Of Bay+Wellesley And Just Steps From Wellesley Subway Station, It's Super Walkable To U Of T, UHN+The Village! *Spectacular 1+1Br 1Bth North Facing Suite W/2 W/O's To Terrace That Feels Like A 2Br 1Bth W/Separate Family Room! *Abundance Of Windows+Light W/Panoramic Cityscape Views Of Toronto's Iconic Skyline! *Stroll To World Class Entertainment+Shopping In Yorkville! *Approx 801'! **Extras** Stainless Steel Fridge+Stove+B/I Dw+Micro,Stacked Washer+Dryer,Elf,Window Covers,Laminate,Brdlm W/L,Granite,Bike Storage,Optional Parking $175/Mo,Optional Locker $50/Mo,24Hrs Concierge++ (id:50886)
Forest Hill Real Estate Inc.
1407 - 155 Yorkville Avenue
Toronto, Ontario
Welcome to this exquisitely furnished 1-bedroom and one den, 1-bathroom suite with 1 locker, nestled in the vibrant heart of Yorkville! Situated within a luxurious upscale building boasting 24-hour concierge and security services, this unit is perfect for tenants new to the city or those seeking an elegant pied--terre close to top-notch restaurants, boutiques, and entertainment venues, as well as public transit options.Indulge in the abundance of natural light that floods this suite, and relish the cozy yet airy open-concept living area, complete with a flat-screen TV and a modern kitchen that is a joy to cook and entertain in. Retreat to the spacious bedroom, featuring floor-to-ceiling windows, a queen-size bed with a comfortable mattress, and spacious closet .Experience the epitome of urban living in this chic Yorkville abode! (id:50886)
Homelife Landmark Realty Inc.
906 - 200 Sudbury Street
Toronto, Ontario
Newly completed, this bright and spacious split two-bedroom suite offers a superb floor plan with over 1100 SF of interior space plus an exceptional 900 SF terrace. Extensive upgrades and premium finishes, including a Scavolini kitchen with full-size integrated appliances and a large island. The generously sized bedrooms feature ample closet space and abundant natural light through oversized windows. Full-width terrace with gas BBQ service and clear skyline views to the north and east. Outstanding building amenities, including a large, professionally equipped gym, a social room with a separate kitchen, and full-time concierge service. *** A Unique Urban Home. Ideally situated in one of Toronto's most vibrant neighborhoods and located immediately opposite the iconic Gladstone House, "1181" is steps to transit, shopping, Trinity Bellwoods Park, and the Ossington Strip. Full Tarion Warranty. Maintenance fee includes parking, locker, and Rogers Ignite Internet service. Select terrace photos are virtually staged. (id:50886)
Right At Home Realty
2 Glen Baillie Place N
Toronto, Ontario
Client remarket: One of the best investment opportunities is waiting for you. This rare offer end unit freehold townhouse was Official Plan Designated for Mixed (commercial and residential) use, has the best layouts and floor plan. Duplex, Triplex or Fourplex is up to you! Five units, three of them already have kitchens. From the front entry, you will see 2 bedrooms, each bedroom has their own 3 piece washroom which are totally separate from other parts of the house; from the 2nd side entrance, you also see 1 bedroom, with bathroom, kitchen and living room; from 3rd entrance, you will see 2 bedrooms, and one 3 piece washroom. The 2nd floor has 3 big bedrooms, each bedroom has their own ensuite bathroom, and a good size kitchen in the hallway. This gorgeous townhouse has a separate side door (1st side entrance) that leads you to a fully finished basement, with a huge washroom, 2 bedrooms and kitchen. This remarkable freehold townhouse is located in the heart of Kensington Market, Chinatown Center, major transit station area, steps to Spadina/Dundas streetcar, near T&T supermarket, close to hospital, art gallery, walking distance to University of Toronto. This lovely end unit 2 storey freehold townhouse needs your special touch, to make this diamond in the rough shine again. Property and chattels sold in As-Is Condition. Current tenants (individual, not family) pay $6,000 rent income per month in total, and never miss the payment. (id:50886)
Royal LePage Signature Realty
903 - 1105 Leslie Street
Toronto, Ontario
Fall in love with this outstanding light-filled Southwest corner suite w/serene views of Sunnybrook Park. Upon entering, you notice the soaring 9 ceilings, premium laminate flooring that looks & feels like hardwood & stunning park views. The highly desirable splitlayout is open concept & provides an airy feel. The beautiful & open kitchen is rarely offered in the complex & features an eat-in island, an abundance of stylish cabinetry & breakfast area. Walkout to a private oversized 162 sq.ft. balcony providing beautiful vistas that change with the seasons. The living & dining room seamlessly flow together creating an inviting place to relax or entertain guests. The suite features 2 spacious bedrooms providing privacy from one another. The primary presents picturesque views to the west, a w/i closet & 5-pc ensuite w/soaker tub & w/i shower. The 2nd bedroom which can also be a home office includes a large closet and views to the south. The 2nd 3-pc bath has a pedestal sink & glass enclosed walk-in shower. A dedicated laundry closet provides additional room to store supplies w/stacked washer & dryer. Located in the coveted community of Carrington on the Park, this suite resides in the most sought after building in the complex, the Haven, with hotel-like amenities. The building amenities include a 24-hr concierge, party room, exercise room, guest suites, visitors parking & easy underground access to indoor pool. 2 side-by-side underground parking spaces, & locker are included. An abundance of underground visitors parking conveniently located near the entry. The condo is magnificently located across from Sunnybrook Park. Over 900 acres of wooded parks, ravines, dog parks & miles of fabulous walking trails. Enjoy the welcomed convenience the variety of boutiques, bistros & amenities just moments away along Bayview Avenue, Leaside & the Shops at Don Mills. A commuters dream with easy access to the new Eglinton LRT right at your doorstep, as well as the DVP. (id:50886)
Sotheby's International Realty Canada
1908 - 33 Bay Street
Toronto, Ontario
Stylish recently renovated southeast 2+ Den corner unit with stunning Lake and City views with 2 Car Parking and 1 super big Locker Room. 9Ft Ceiling. The Huge Floor To Ceiling Windows Through Out The Unit, Very Bright & Functional Layout. South east lake view living room can enjoy this water view everywhere, 105 Sf lake view large balcony give you the ultimate outdoor relaxation area. Modern kitchen W big island, high end Bosch Stainless Steel Appl, with a dedicated space for your culinary arts. Two split bedrooms layout provides excellent privacy. This rent includes One Tandem Parking (can park 2 vehicles) and One super big Locker Room behind the parking spot, you can put everything in the Lock Room. Parking and Locker are closed to the elevator. Steps To Union Station, Subway, Harbour Front, Port To Central Island, Parks & Shopping, 5-Star Amenities: A huge GYM, A 70'Lap Large Indoor Pool, Tennis Court, Squash/Raquet Ball, guest suites & More, too many things to list. (id:50886)
Real Land Realty Inc.
182 - 67 Curlew Drive
Toronto, Ontario
Lawrence Hill Condo Townhouse, Brand new build, 2 bedrooms, 2 Bathrooms, Balcony, Kitchen has Central Island, Parking & Locker. High ceilings, LED lighting. Ensuite laundry, Parking access close by. Close to all amenities. Easy access to DVP and Hwy 401 & 404. (id:50886)
RE/MAX Premier Inc.

