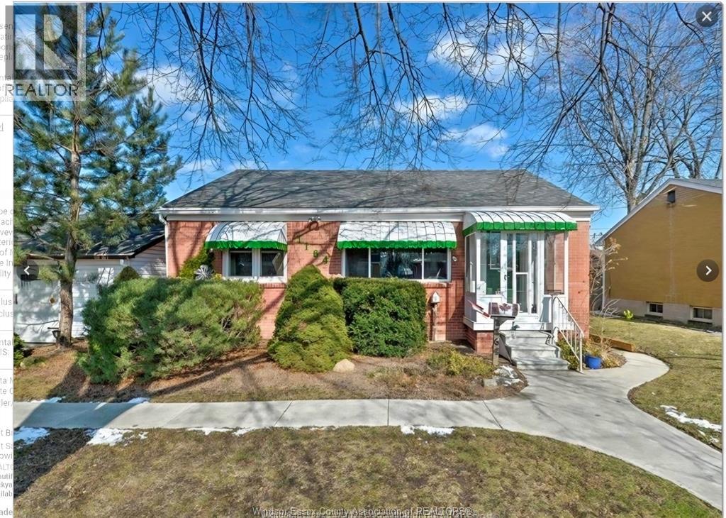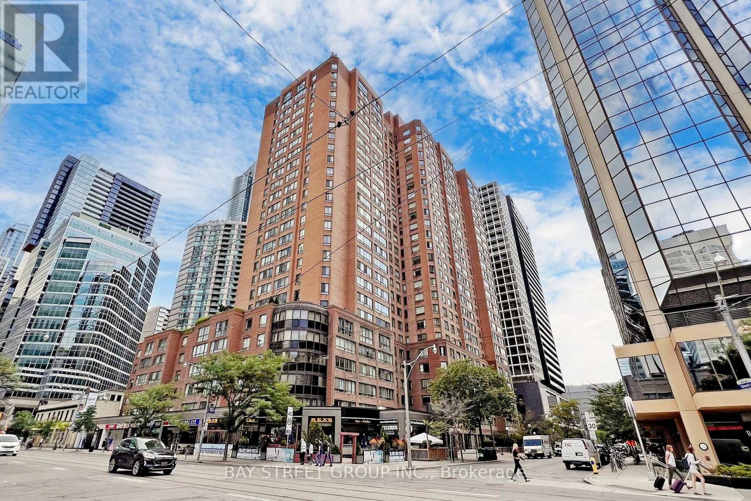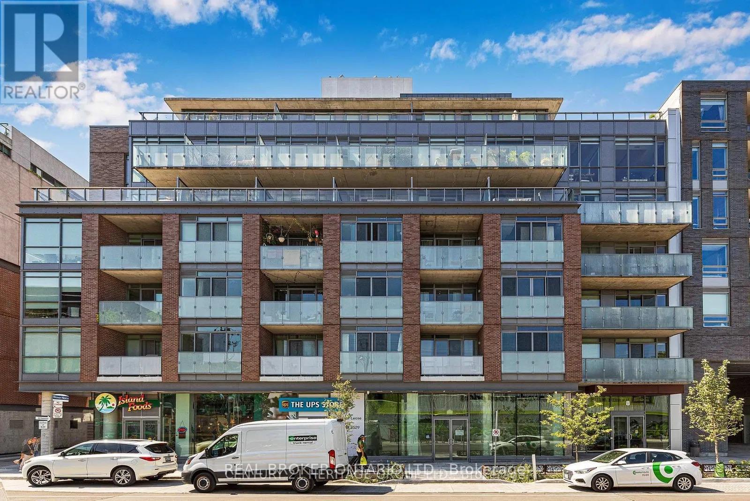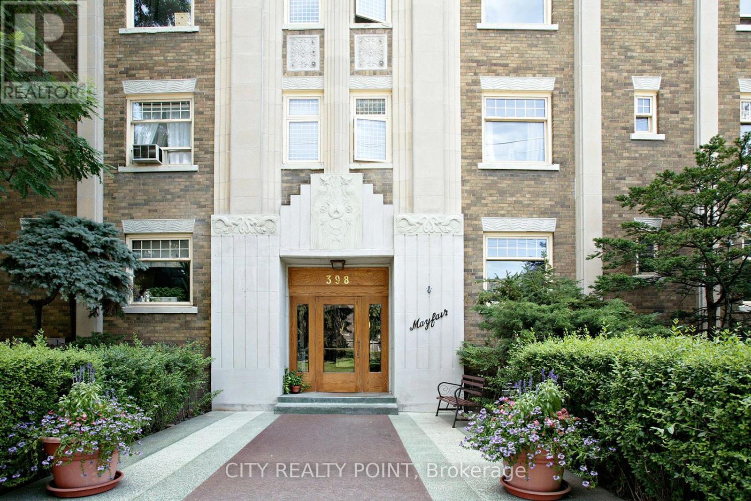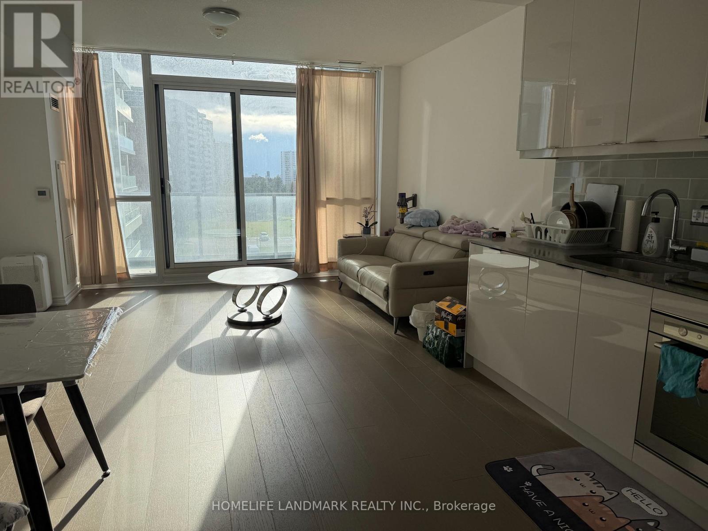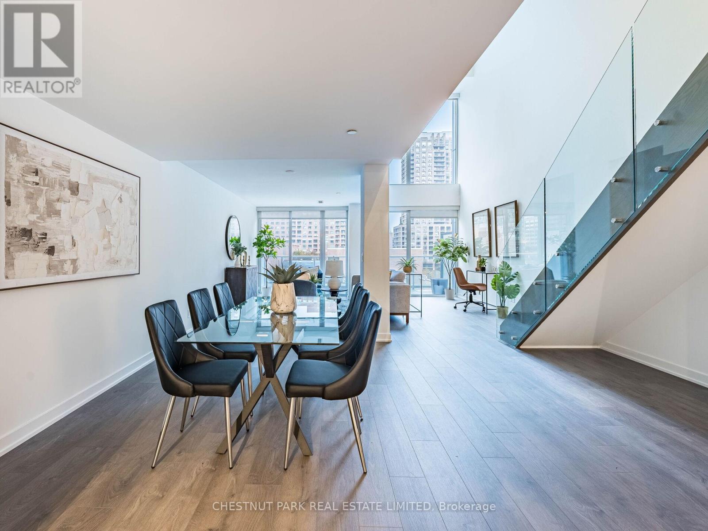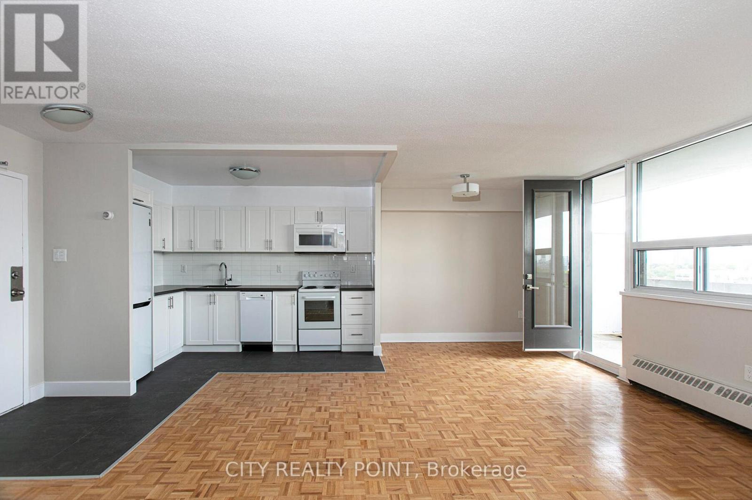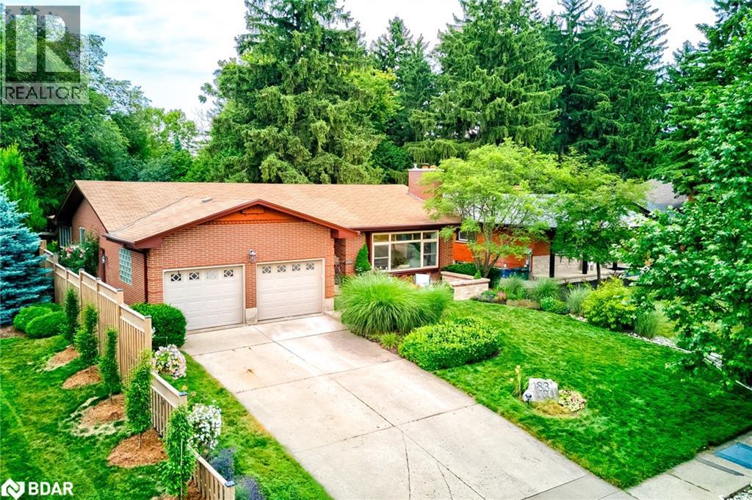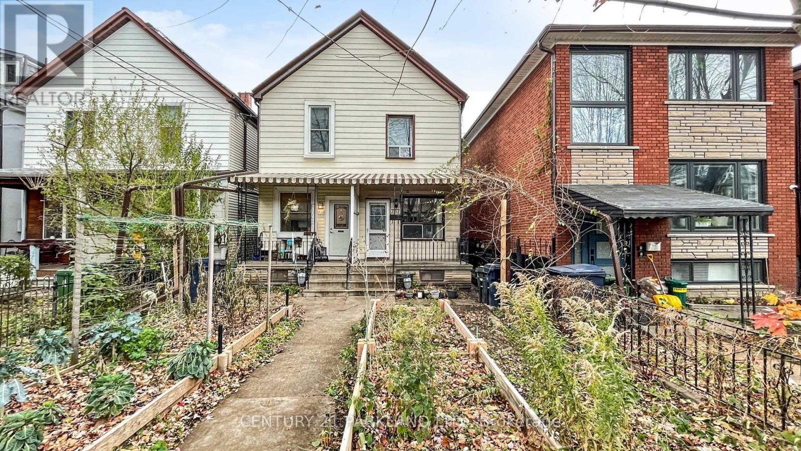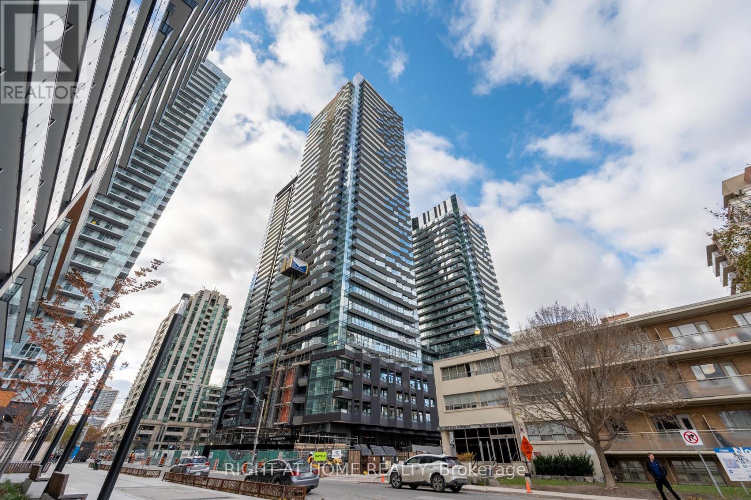1164 Harrison
Windsor, Ontario
Beautiful Detached Ranch House 3+1 bdrm, full finished basement with 1/2 bath, attached 1 1/2 car garage. Its a very well kept house with tons of room for a family with huge backyard and nice landscaping all around. Walking distance to University of Windsor. Close to U.S. Border. Plenty of shopping close by. Extra wide lot. This immaculate property is available for lease. FIRST & LAST MONTHS' RENT, REFERENCES & CREDIT CHECKS REQUIRED. 24 HOURS NOTICE REQUIRED FOR SHOWINGS. (id:50886)
Jump Realty Inc.
520 - 396 Avenue Road
Toronto, Ontario
***One month FREE RENT*** 1 Bedroom unit at Mayfair Mansions, located in the prestigious Forest Hill neighbourhood. This building offers charming character suites with modern updates, combining elegance and value .The spacious one-bedroom units feature hardwood flooring, updated appliances including fridge, stove, microwave, dishwasher, and a large living area bathed in natural light. Each suite includes a private balcony.Building amenities include smart card laundry facilities, on-site superintendent, secure camera monitored entry, elevator service, and optional indoor parking (approx. $250$275/month) . A trendy bistro and convenience store are located in the adjacent building .The location is in the heart of Casa Loma/Forest Hill steps from shopping, restaurants, transit, and minutes to The Annex, Yorkville, and the downtown financial district . With a walk score over 90, this building offers unparalleled urban convenience .Ideal for professionals or couples seeking a move in ready, low maintenance suite in a stylish, central location with an attractive rental incentive. (id:50886)
City Realty Point
601 - 633 Bay Street
Toronto, Ontario
Newly Renovated Move-In Ready 2 Bed 2 Bath Suite Available In Great Location With 100 Walk/Transit Scores. Fresh Paint And New Laflooring Thorugh Out. Large Master W 4Pc Ensuite .2nd Bdrm W/O To Private Balcony. Open Concept Overlooking Main Living Area! With World Class Amenities, A Rooftop Hot Tub, Garden & Bbqs & Steps From T.T.C. Hospitals, Financial District & Eaton Centre, This Suite Makes For The Perfect Downtown Living Experience.Extras:Stainless Steel Appliances, Stackable Washer/Dryer,Microwave,Rooftop Patio With Whirlpool/Bar-B-Ques,Squash Quarts,Exercise Room,Indoor Pool,Hot Tub, 24 Hr Sec.,Fantastic Place To Live/Work. From The Building / Management Office ---Single Family Only - No Roommates. Pets Restrictions.No Smoking. From The Building / Management Office ---Single Family Only - No Roommates. Pets Restrictions.No Smoking. (id:50886)
Bay Street Group Inc.
608 - 8 Gladstone Avenue
Toronto, Ontario
Looking for an unobstructed, highly Instagrammable city skyline view right on Queen Street West? Welcome to 8 Gladstone, a boutique, design-forward building in one of Toronto's most dynamic neighbourhoods. This modern one bedroom suite offers the perfect blend of style, function, and location.The open concept layout is anchored by floor to ceiling windows and soaring 9 foot exposed concrete ceilings that create a bright, contemporary feel throughout. The kitchen features granite counters, stainless steel appliances, and ample storage, making it ideal for cooking, entertaining, or working from home.The spacious bedroom includes a large double closet and can easily accommodate a queen bed with side tables. Step outside to the expansive east facing balcony and enjoy sweeping skyline views, morning light, and the energy of Queen West below.8 Gladstone is a boutique building known for its intimate feel and unbeatable location. You are surrounded by some of the best restaurants, cafés, shops, parks, and galleries the city has to offer. Transit, bike paths, and daily conveniences are right at your door. (id:50886)
Real Broker Ontario Ltd.
151 - 67 Curlew Drive
Toronto, Ontario
Brand new 3-bedroom, 3-bath luxury townhome at Lawrence Hill featuring bright open-concept living with soaring 9-ft ceilings, modern finishes, and a sleek kitchen with quartz countertops and premium stainless steel appliances. A private rooftop terrace and balcony extend your living space outdoors, perfect for entertaining or quiet relaxation. Ideally located in North York with easy access to TTC, Hwy 401/DVP, top-rated schools, parks, and shopping destinations including Shops at Don Mills and Edward Gardens, plus everyday conveniences such as cafes, grocery, banks, and clinics just steps away. (id:50886)
RE/MAX Crossroads Realty Inc.
320 - 396 Avenue Road
Toronto, Ontario
***One month FREE RENT*** 1 Bedroom unit at Mayfair Mansions, located in the prestigious Forest Hill neighbourhood. This building offers charming character suites with modern updates, combining elegance and value .The spacious one-bedroom units feature hardwood flooring, updated appliances including fridge, stove, microwave, dishwasher, and a large living area bathed in natural light. Each suite includes a private balcony.Building amenities include smart card laundry facilities, on-site superintendent, secure camera monitored entry, elevator service, and optional indoor parking (approx. $250$275/month) . A trendy bistro and convenience store are located in the adjacent building .The location is in the heart of Casa Loma/Forest Hill steps from shopping, restaurants, transit, and minutes to The Annex, Yorkville, and the downtown financial district . With a walk score over 90, this building offers unparalleled urban convenience .Ideal for professionals or couples seeking a move in ready, low maintenance suite in a stylish, central location with an attractive rental incentive. (id:50886)
City Realty Point
512 - 38 Forest Manor Road
Toronto, Ontario
Other tenant is Female, looking for someone who fits the quiet, respectful envionment. Large Bedroom Suite +Private Washroom in a Primary 2 Bedroom Suite, One Of The Largest Two Bedroom Suite In The Building, Over 800sqft Of Gorgeous Living Spaces, Spectacular South-Facing Park Views, Features with Modern Stylish Kitchen, Sleek Stainless Steel Appliances, Large Balcony With Great And Unobstructed View, Well Maintained Luxury Condo, Minutes to Highway401/404/DVP, Steps to Don Mills Station Subway, YMCA, Fairview Mall, Community Center. 24hr Concierge, Indoor Swimming Pool, Gym, Meeting Room, Plenty Vistor Parking, Plus A Grocery Store Conveniently Located Underground Parking Level, Perfect For Student, Young Professionals (id:50886)
Homelife Landmark Realty Inc.
408 - 18 Maitland Terrace
Toronto, Ontario
A rare and expansive 1,502 sq.ft. two-storey loft-style suite at Tea House Condos, offering three bedrooms, three bathrooms, and exceptional flow for both daily living and urban entertaining. Fully upgraded with brand-new appliances and newly installed flooring, this residence delivers a refined, move-in-ready experience with a contemporary and timeless aesthetic. Positioned on the 6th floor, residents enjoy effortless access to world-class amenities curated by award-winning designer Studio Munge. Experience a resort-inspired lifestyle featuring an outdoor pool, four restorative indoor Onsen pools with varying water temperatures, a Zen rock lounge, fitness studio, yoga room, pet spa, private theatre rooms, and a beautifully appointed party room with formal dining, fireplace lounge, and seamless indoor/outdoor entertainment areas with BBQ terrace. Ideally situated in the heart of the city, the building is steps to major employment hubs, leading hospitals, universities, luxury shopping destinations, and cultural landmarks. Parking is perfectly located with convenient access to the building and suite for daily ease. (id:50886)
Chestnut Park Real Estate Limited
607 - 1500 Bathurst Street
Toronto, Ontario
***One month FREE RENT*** on this 1 Bedroom apartment with one year lease at 1500 Bathurst Street. This fully renovated 12 storey high rise is located at Bathurst & St.Clair in the Humewood Cedarvale neighbourhood, offering unbeatable access to shopping, restaurants, transit, downtown employment hubs, and a new stylish Loblaws grocery store .The spacious 1 Bedroom suite features hardwood floors, large windows, a private balcony, and brand new appliances including fridge, stove, dishwasher, and microwave. Utilities for heat, water, and hot water are included. Residents enjoy modern common areas, a brand new elevator, smart card laundry facilities, onsite superintendent, secure camera monitored entry, outdoor pool, visitor parking, and optional underground parking and storage lockers .With a Walk Score of 96, transit score of 85, and bike score of 83, this building offers exceptional pedestrian, transit, and cycling convenience. It's perfect for professionals or couples seeking low maintenance downtown living with all comforts and amenities included. (id:50886)
City Realty Point
83 Inwood Crescent
Kitchener, Ontario
Welcome to your private retreat in one of Kitchener’s most picturesque areas! Located in the Westmount neighborhood, this lovely home sits on a lush, shaded lot in a peaceful neighborhood with attached 2 car garage/workshop—offering space, serenity, and the charm of Westmount living. This 4-bedroom, 3-bath bungalow features a first-floor primary suite, a refreshed bath, painted vanity, and stylish new countertops. The main floor also includes a formal dining room, a cozy family room with a custom gas fireplace and south facing picture window complete with custom cushions as well as a separate all-season sun room. The kitchen has been beautifully updated with custom, ceiling-height cabinetry, quartz countertops, and ample storage complete with a pantry. It is designed with entertainment in mind! In the finished basement, you'll find two spacious bedrooms, a flex space, built-in sauna, and pool table. The unfinished storage room provides ample space and is already heated and cooled. Outdoors, enjoy the large, fully fenced backyard, perfect for gardening, pets, or play. The oversized garage can easily fit two vehicles and doubles as a workshop or project space. Carpet-fee floors throughout. Nearby a world-class golf course, shopping and dining, this is a wonderful opportunity to own a spacious, well-maintained home in one of Westmount’s most desirable and scenic areas—don't miss it! (id:50886)
Coldwell Banker The Real Estate Centre Brokerage
737 Manning Avenue
Toronto, Ontario
****Charming Semi-Detached Home with Laneway Home Potential****Discover the potential of this character-filled semi-detached home located in the highly sought-after Seaton Village/Annex neighborhood of Toronto****Situated on a 14.00 x 125.00 foot lot with private garage, this property offers a rare combination of city living and practical features****Minutes Walk To Bloor Subway, Junior Public/Elementary Schools, Fiesta Farm, Loblaws, Christie Pits Park, Skating Rinks, Basketball Courts, Soccer Pitch, Skateboard Park, Bill Bolton Arena, U of T, Korean Town, Bloor Street Cheap & Cheerful Restos, Bakeries, Cafes, Shops & Library**** (id:50886)
Century 21 Parkland Ltd.
203n - 120 Broadway Avenue
Toronto, Ontario
Welcome to 120 Broadway Avenue, where contemporary urban living meets the charm of one of Toronto's most desirable Midtown neighborhoods. This beautifully designed 1-Bedroom + Den suite offers a bright, functional layout perfect for professionals, couples, or anyone seeking stylish comfort in the heart of the city. The open-concept living and dining area provides a warm, inviting atmosphere. The modern kitchen is equipped with premium cabinetry and sleek appliances-ideal for cooking, entertaining, or enjoying a quiet night in. The spacious primary bedroom provides excellent closet space and peaceful comfort, while the separate den offers the flexibility you need-perfect as a home office, or creative workspace. Step outside onto the private balcony, your private oasis. Situated just steps from Yonge & Eglinton, you'll enjoy unparalleled access to transit, dining, shopping, parks, and all the amenities this vibrant community offers. This sophisticated suite is the perfect blend of convenience, modern style, and urban living. (id:50886)
Right At Home Realty

