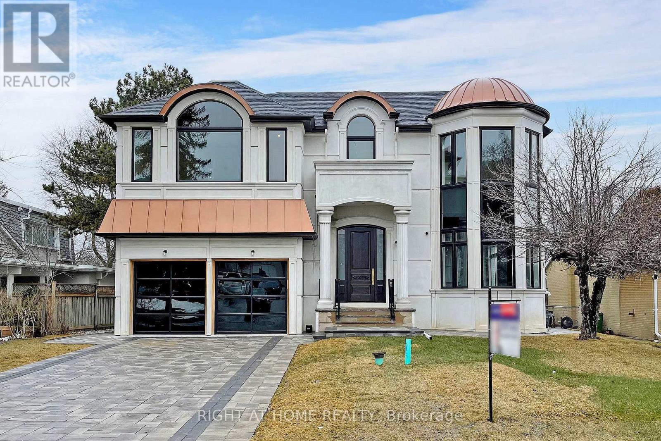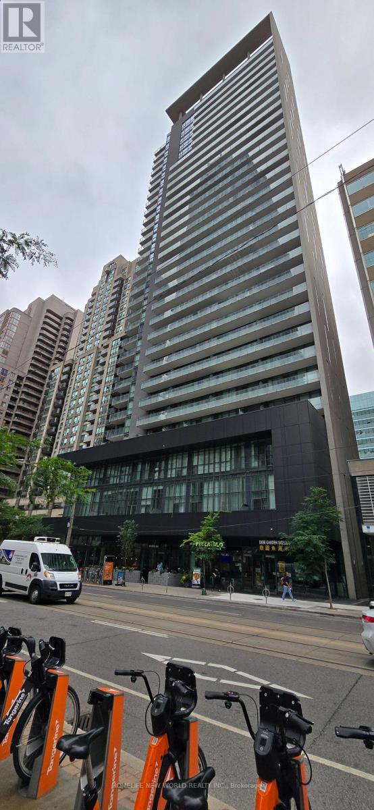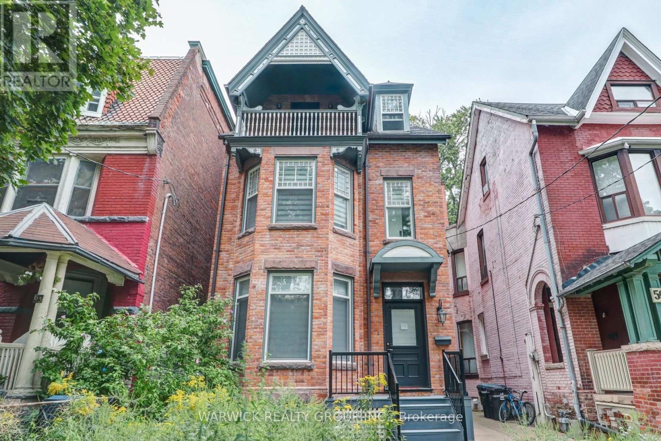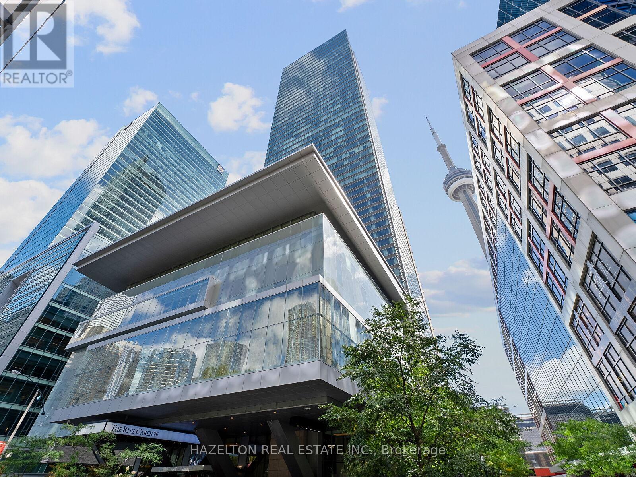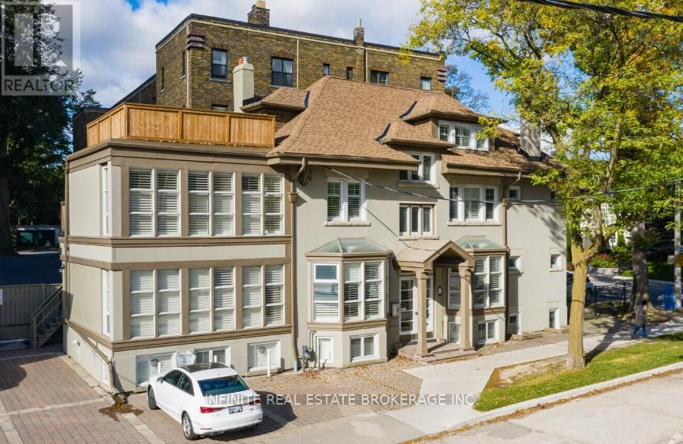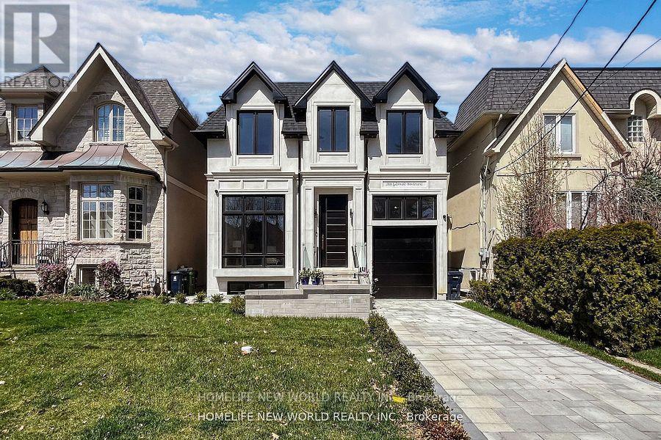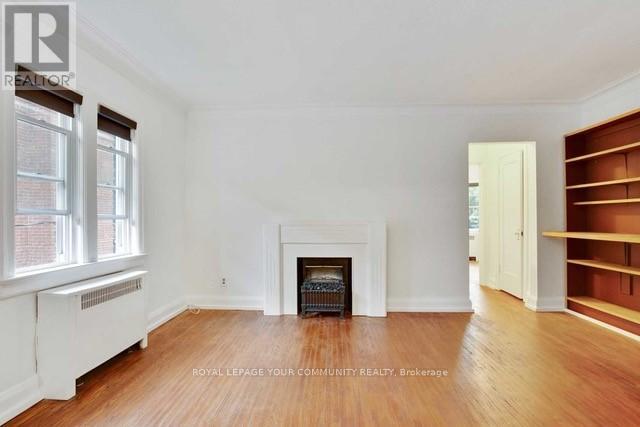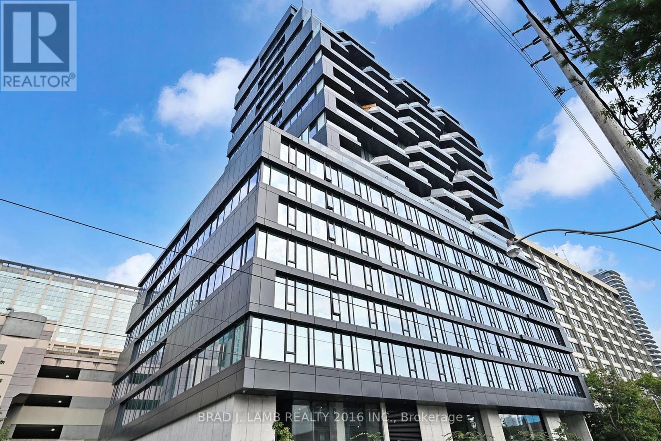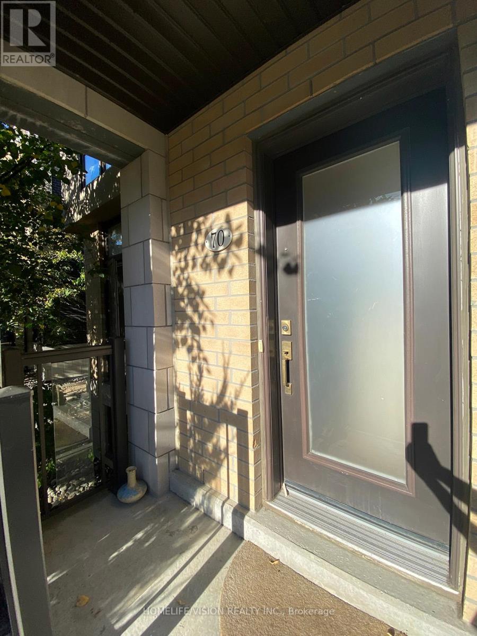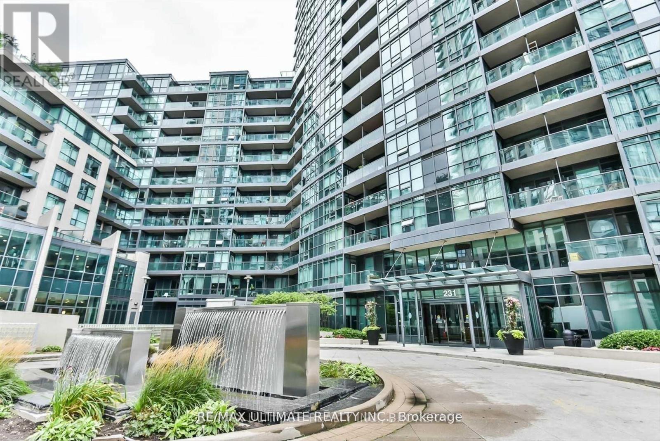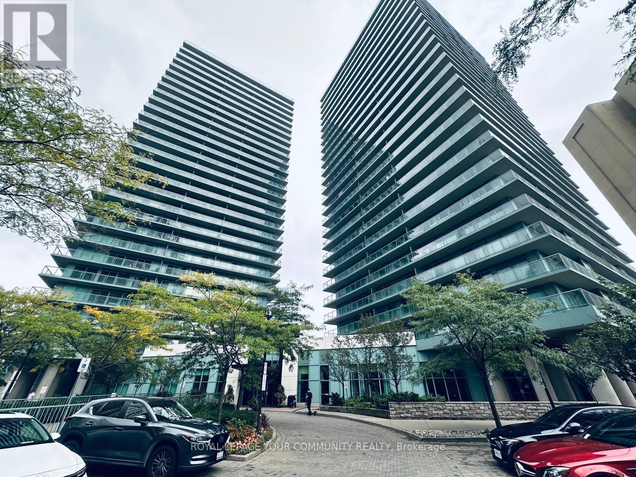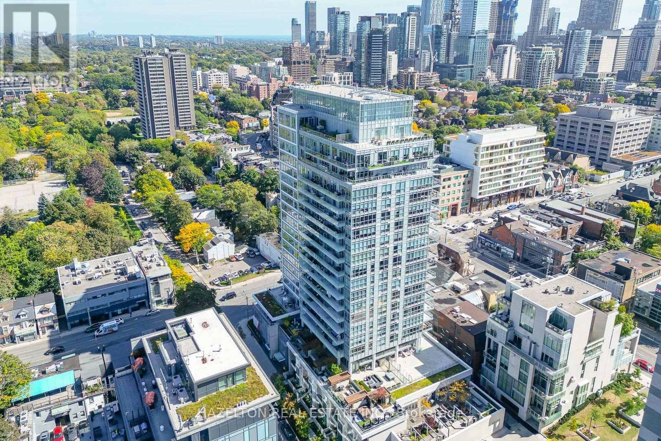10 Jocelyn Crescent
Toronto, Ontario
This exceptional custom-built executive residence, located in the heart of Don Mills, offers a perfect blend of elegance and everyday comfort. With approximately 5,300 sq. ft. of thoughtfully designed living space, it is an ideal sanctuary for modern family living and sophisticated entertaining. Upon entering, you are greeted by a grand foyer with soaring ceilings and exquisite millwork, setting the tone for the entire home. The seamless flow leads to generously sized principal rooms, with 10-foot ceilings on the main floor and 9-foot ceilings on the second level. Rich materials and fine craftsmanship adorn every corner of this home, creating a sense of both sophistication and warmth. At the heart of the home lies a chef's dream kitchen featuring custom walnut cabinetry, high-end appliances, and a contemporary design that is both functional and visually striking. Whether hosting elegant dinner parties or preparing meals for the family, this kitchen is designed to impress. The luxurious primary suite offers a spa-inspired ensuite bath with heated floors, providing a personal retreat for relaxation. Additional features include a main-floor office, perfect for quiet workdays, and a lower-level walk-up with rough-ins for a home theatre, sauna, and space ideal for a nanny or in-law suite. Every detail of this residence reflects quality, from the custom stone and brick exterior to the carefully chosen fixtures and finishes. Located in one of Toronto's most desirable neighbourhoods, this home is just steps from the Shops at Don Mills, offering upscale dining, boutique shopping, and everyday conveniences. Nearby parks, good schools, the Don Mills Trail, and Edwards Gardens further enhance the lifestyle offered by this exceptional property. More than just a home, it's a lifestyle defined by comfort, elegance, and convenience. (id:50886)
Right At Home Realty
2208 - 770 Bay Street
Toronto, Ontario
Menkes Developments builded Downtown Luxury Lumiere Condo. One bedroom unit With south facing large Balcony. 9 Ft Ceiling. City View. Freshly Painted. Move In Condition! Engineered wood flooring. All brand name build in appliances. Including One Locker.24 Hr Concierge, State of Art Fitness Club, Guest Suites, Sauna, Indoor Pool, Visitor Parkings. Steps to College station Subway, College Park, U of T, Hospitals and Financial District. (id:50886)
Homelife New World Realty Inc.
61 Brunswick Avenue
Toronto, Ontario
Blending historic Victorian charm with modern comfort, this downtown property offers versatility, investment potential, and an unmatched urban lifestyle. This exceptional 3-storey detached Victorian residence offers over 4,300 sq.ft. of finished living space, including a basement with separate entrance. Ideally located just steps from the University of Toronto, Kensington Market, Bloor Street, Queens Park, hospitals, shops, restaurants, and the TTC. Inside, soaring 10 ceilings on the main level and an open-concept floor plan create a sense of space and flow, complemented by a custom kitchen and timeless character details including a cast-iron staircase, crown mouldings, and three fireplaces. The home features 5 spacious bedrooms plus 3 additional basement bedrooms and 7 renovated washrooms, providing flexibility for large families, rental income, or multi-generational living. (id:50886)
Warwick Realty Group Inc.
4006 - 183 Wellington Street W
Toronto, Ontario
The Residences at the Ritz-Carlton Suite 4006 is a complete Turn Key custom built suite by Battiston Construction & Interior Designed by Michael Lamble with the highest quality finishes & profiency. Elegant Downsview kitchen showcases B/I Meile appliances: Panel Fridge, Panel Freezer, Induction stove/range, Miele Microwave, Oven & Wine Bar & extensive B/I cabinetry. Solid wood 4-hinge doors throught, beautiful moldings, with textured ceilings in foyer & living/dining rooms, Slate flooring in foyer, Slate panelled fireplace & Flat Screen TV in living room & 7" 3/4" Oak hardwood floors throughout. No expense spared creates this elegant/opulent dream home in the sky/unobstructed panoramic views from every room. Elegantly finished Zen like flow will leave your client speechless. Property is being sold including all furniture, light fixtures, floor covering, window covering, SAVANT system: powers blinds, audio & Lutron lighting. (2) B/I flat panel TVs, Miele W/D. All B/I appliances in kitchen. Exclusions: All personal/decorative accessories on/and about the suite, all art on walls and (1) lamp in living room (next to F/P) (id:50886)
Hazelton Real Estate Inc.
200 - 12 Lawton Boulevard
Toronto, Ontario
Prime office space for lease at Yonge and St. Clair. This approximately 1,686 sq. ft. unit offers a professional layout with five offices and one boardroom. The space includes its own private bathroom and private kitchen. Offered as a gross lease for straightforward budgeting. On-site parking is available for $200 per spot. A fantastic opportunity for a business looking for a turnkey solution in a premium location. (id:50886)
Infinite Real Estate Brokerage Inc.
168 Glenvale Boulevard
Toronto, Ontario
Client RemarksClient RemarksPrime Northern Leaside Back on to open are over look Sunnybrook Park .Close To 4000 sq ft iving space included the lower floor. Custom masterpiece build by renowned builder 36 * 120 lot with high end finishes and meticulous craftsmanship . 10 Foot ceilings with large windows great view of the open area and Sunnybrook Park . Open concept layout including in floor heating in all the washroom and Basment . Luxury cabinetry Cabinetry equip with Double door Miele Fridge , 6 stove Wolf Gas Burner , build in Wolf coffee maker and microwave oven . Miele Dishwasher , build in wine rack and walkin pantry . Lots of storage area . Hardwood floors, Two skylights and thoughtful bring in lots of natural light. Heated Drive way , Ev charger , security camera, build in speakers smart home system . 2 laudry romm . Park , school , shopping , public transportation all with in walking area (id:50886)
Homelife New World Realty Inc.
2nd Floor - 864 Millwood Road N
Toronto, Ontario
Feel at Home In This 2 Bedroom, 1 Bath Upper Level Unit Located In Leaside. Modern Kitchen With Built In Pantry And Sunroom! Ensuite Laundry. Close To All Amenities-Shopping, Restaurants, Transit, Parks, Dvp, Great Schools And More! (id:50886)
Royal LePage Your Community Realty
705 - 195 Mccaul Street
Toronto, Ontario
Welcome to The Bread Company! Never lived-in, brand new approx. 750SF One Bedroom + den floor plan, this suite is perfect! Stylish and modern finishes throughout this suite will not disappoint! 9 ceilings, floor-to-ceiling windows, exposed concrete feature walls and ceiling, gas cooking, stainless steel appliances and much more! The location cannot be beat! Steps to the University of Toronto, OCAD, the Dundas streetcar and St. Patrick subway station are right outside your front door! Steps to Baldwin Village, Art Gallery of Ontario, restaurants, bars, and shopping are all just steps away. Enjoy the phenomenal amenities sky lounge, concierge, fitness studio, large outdoor sky park with BBQ, dining and lounge areas. Move in today! (id:50886)
Brad J. Lamb Realty 2016 Inc.
70 - 23 Eldora Avenue
Toronto, Ontario
Bright and modern condo townhouse located at Hendon Park (Yonge &Finch). This two-bedroom corner unit features smooth 9' ceilings, stainless steel appliances, and natural hardwood flooring on the main level. Just steps from Finch Subway Station, GO Transit, Viva, Hendon Park, shopping, and restaurants. Includes one parking space and one locker. (id:50886)
Homelife/vision Realty Inc.
228 - 231 Fort York Boulevard
Toronto, Ontario
Experience urban sophistication at its finest in this bright and inviting 2-bedroom, 2- bath condo and designated parking, perfectly positioned in Water Park City in downtown Toronto. The open-concept living and dining area flows seamlessly to a gourmet kitchen featuring quartz countertops, stainless steel appliances, and ample cabinetry, making entertaining or everyday meal prep effortless, while large windows flood the space with natural light and intimate views. The primary bedroom provides a private retreat with a generous walk-in closet and a modern 4-piece ensuite, and the second bedroom is versatile enough for guests, a home office, or a personal space, complemented by a stylish second 4- piece bathroom. An in-suite storage locker adds practical space for seasonal items, and the included parking simplifies city living, with the convenience of in-unit laundry enhancing everyday comfort. The building offers secure access, a contemporary lobby, 24/7 security, and resort-style amenities such as a fitness center, party/rec room, landscaped outdoor spaces, concierge services, on-site management, visitor parking, and bike storage, all within steps of parks, the waterfront, 10 minutes to Union Station and major highways, and located lively FORT YORK NEIGHBOURHOOD, making this condo an ideal choice for professionals, couples, or small families seeking a modern, convenient, and vibrant downtown lifestyle. (id:50886)
RE/MAX Ultimate Realty Inc.
1003 - 5500 Yonge Street
Toronto, Ontario
Location, Location, Location! Two Bedrooms Unit In The Heart Of North York With Unobstructed South-East View. Large Balcony. Steps To Subway, Highway, Town Center, Library, School, Shops &Restaurants! Gorgeous City's Day And Night View. Split Bedrooms Design. Bright, Clean &Spacious Unit. Open Concept Gourmet Kitchen. Amenities Include Gym, Virtual Golf, Billiards Room, Guest Suites, Theatre, Party Rooms, 24 Hr. Concierge. Ample Ground Visitor Parking. One Parking + One Locker Included. (id:50886)
Royal LePage Your Community Realty
211 - 170 Avenue Road
Toronto, Ontario
Fabulous Pears, at Ave and Dav. Perfectly sized (838 sq ft) with tall floor to ceiling south facing windows. Generously sized open concept living/dining provides lots of room for entertaining and a walk out to the long private oversized terrace. Light and bright. Modern open concept kitchen with integrated appliances and a centre island with stone countertops. Separate den, could be the ideal home office or media room. Wonderfully sized bedroom with walk in closet and spa like 4 piece bath. Hardwood floors throughout. Immaculately kept, move in ready. One of the best buildings in the area with outstanding 24 hour concierge service. See floor plan attached. (id:50886)
Hazelton Real Estate Inc.

