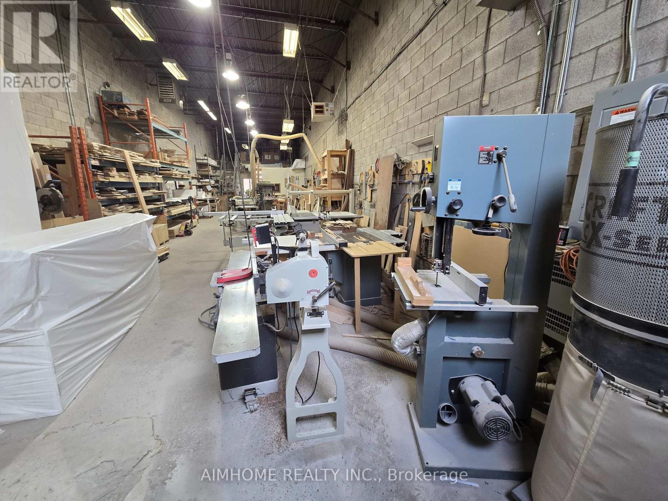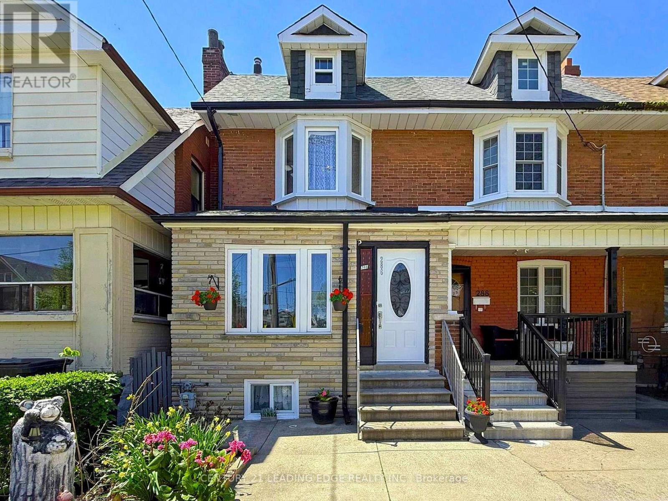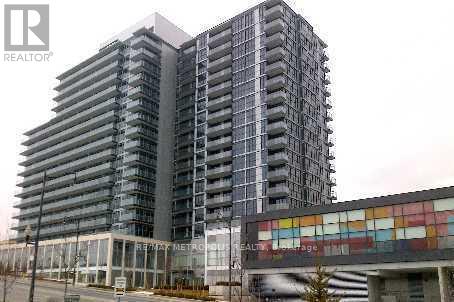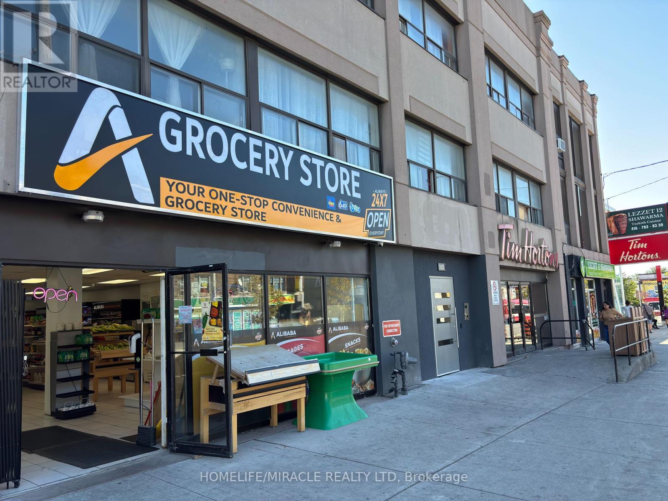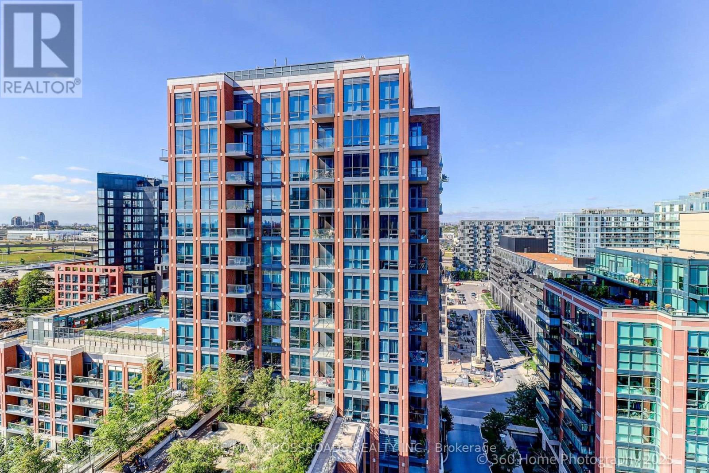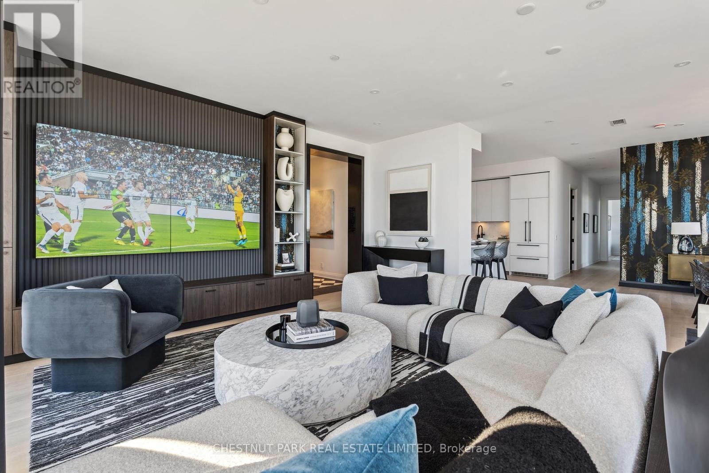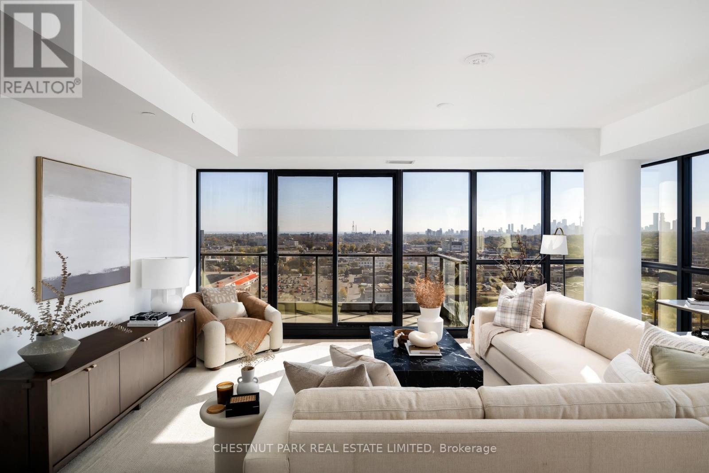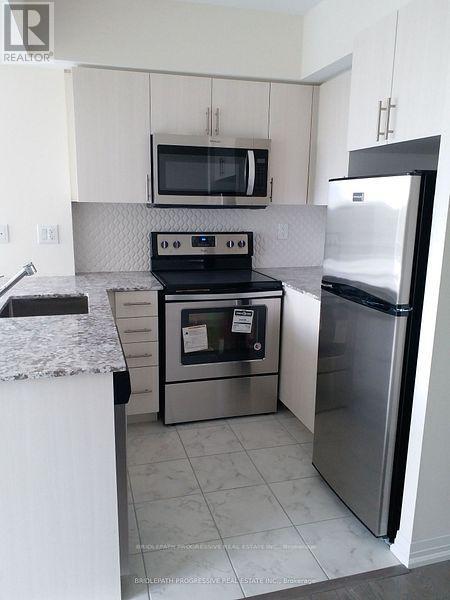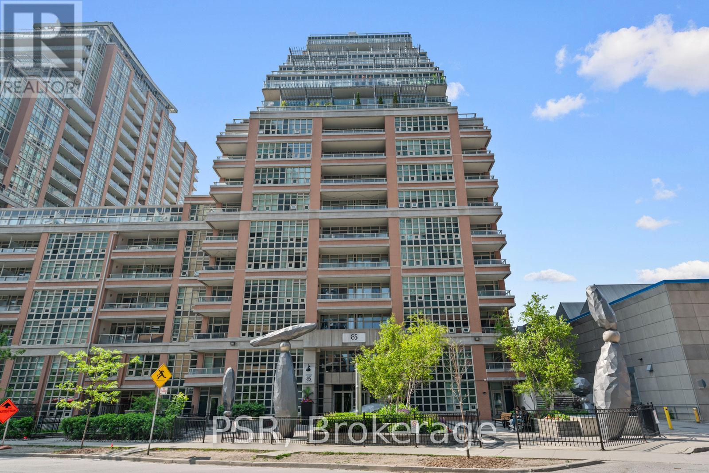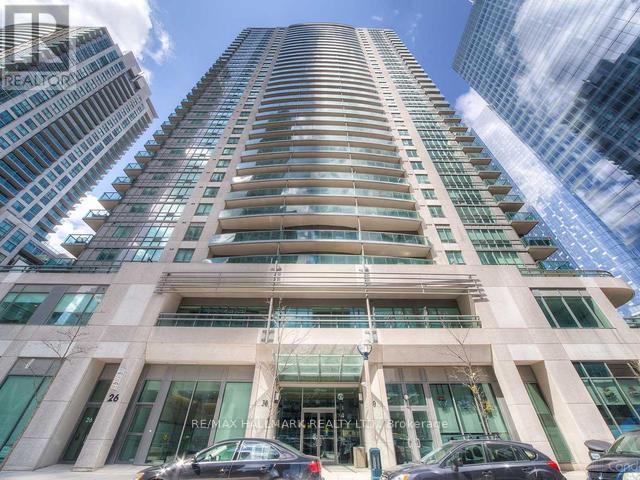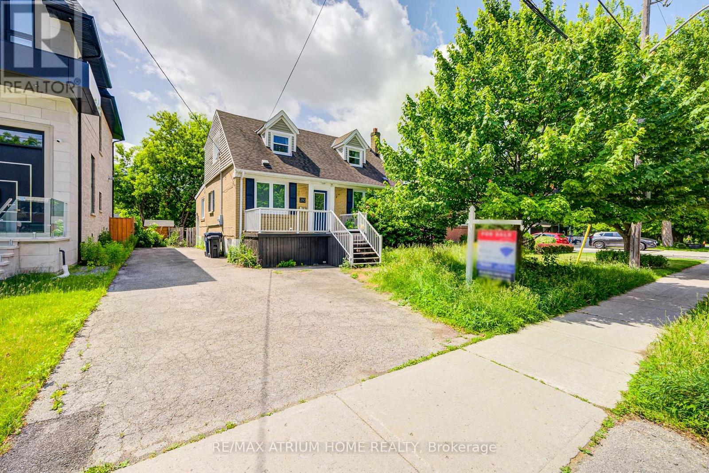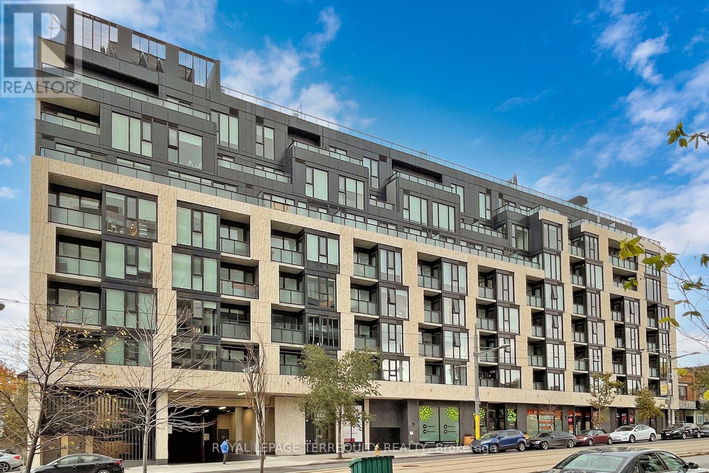250 Consumers Road
Toronto, Ontario
A rare, turnkey opportunity to acquire a fully-equipped woodworking shop with an established reputation. Specializing in modern cabinetry and solid wood millwork, this business has served a discerning clientele of interior designers and architects across North America and overseas for over a decade. The shop's capability extends far beyond standard sheet-good cabinetry to include high-value solid wood fabrication. This includes custom kitchen islands, architectural millwork, built-ins, and furniture, offering significant revenue flexibility. The extensive machinery lineup includes premium equipment such as an SCM sliding table saw, planer, jointer, and band saw, among many others. Best of all, with many pieces being relatively new and all exceptionally well-maintained, the shop is in immediate production-ready condition, eliminating upfront capital investment and maintenance delays. A proven operation with strong growth potential. ***More detailed materials are available upon request. (id:50886)
Aimhome Realty Inc.
286 Glenholme Avenue
Toronto, Ontario
This charming two-storey semi on a family-friendly, tree-lined street in the heart of Oakwood Village offers 3+1 bedrooms, 2 bathrooms, and a bright layout that blends timeless character with smart potential. Located just steps from a French immersion school, local parks, cafes, bakeries, and the Oakwood Village Library & Arts Centre, this home is perfectly positioned in one of Torontos most vibrant and fast-growing neighbourhoods, known for its strong community feel, rich culture, growing amenities, and unbeatable transit connections. Inside, you'll find sun-filled principal rooms with updated hardwood flooring on the main floor and an upgraded kitchen that opens into a sunroom with walk-out access to a private sundeck, ideal for entertaining or relaxing outdoors. The home is move-in ready, yet offers exciting opportunities to personalize and update, including a rough-in for a 2-piece powder room in the sunroom and two original living room openings beneath the drywall that could be reopened to create an open-concept main floor. The finished basement features a separate entrance, a roughed-in kitchen complete with cabinetry, and presents a turnkey opportunity for an in-law suite, home office, or rental income. Additionally, a kitchen rough-in on the third level provides even more flexibility for future enhancements.With easy access to 24-hour transit service, major routes, and nearby LRT and subway stations, commuting is effortless. Whether youre upsizing, investing, or planning for multi-generational living, this home offers space, versatility, and strong long-term value in a thriving, upwardly trending community. (id:50886)
Century 21 Leading Edge Realty Inc.
308 - 15 Singer Court
Toronto, Ontario
Elegant 1 Bedroom Suite With Balcony Available For Rent At The Luxury Concord Park Place At Prime North York! Open Concept Kitchen Eat In Area With Granite Countertop. Minutes To Subway, 401, 404, Bayview Village, Shops & Restaurants, Etc. Building Amenities Indoor Swimming Pool, Multi-Purpose Indoor Court, Billiards, Gym, Hot Yoga Room, Party Room And 24 Hour Security! (id:50886)
RE/MAX Metropolis Realty
1801 Eglinton Avenue W
Toronto, Ontario
Rare Opportunity to own A Grocery / Convenience store. High Traffic intersection of Eglinton and Dufferin St. Next to Tim Hortons . Excellent Exposure And Foot Traffic On Eglinton, Over 5000sqft of Commercial/Retail Space with Low Rent $6300 + HST / Month. On Main Level w/Open Concept Plus 9 Offices, 4 Washrooms In Rear. Minutes from Eglinton West Subway Station. Ample parking. Lots of extra space, opportunity to sub lease. Can add take out Restaurant with in the Store or can utilize extra space available in the units. Extra income from Lottery, Bitcoin & ATM. Store equipment valued more than $300 K. Store can add:1. Western union 2. UPS or Amazon pick up 3. Vape shop 4. Deli sales 5. liquor Sales 6. Flowers sales. (id:50886)
Homelife/miracle Realty Ltd
1306 - 31 Tippett Road
Toronto, Ontario
Great two-bedroom condo featuring with two spacious bedrooms and bathrooms, providing ample living space. You will love the open concept kitchen with stainless steel appliances, quartz counter tops and Centre island. Steps away from Wilson subway station and Easy access to Yorkdale shopping center. Building amenities include: concierge, gym, party room, pool, and many more! Comes with 1 Parking space included. Elegant two-bedroom condo featuring a southern view and two spacious bathrooms, providing ample living space with an excellent layout. Enjoy an open concept kitchen with a large island and stainless steel appliances. Steps away from Wilson subway station and Yorkdale shopping center. Building amenities include: concierge, gym, party room, pool, and more! 1 Parking space included. (id:50886)
RE/MAX Crossroads Realty Inc.
Uph01 - 33 Frederick Todd Way
Toronto, Ontario
Welcome to this stunning southeast corner upper penthouse in the heart of Leaside, boasting sweeping city views, 10-foot ceilings, and floor-to-ceiling windows. Enter through diamond-patterned porcelain tile and a custom granite archway into the expansive great room, featuring custom fluted millwork, open shelving with Christian Lacroix wallpaper, and four seamlessly integrated frameless TVs. The south-facing balcony is perfect for entertaining, while the dining room offers a separate balcony and another Lacroix feature wall. The custom Trevisana kitchen dazzles with Calacatta marble countertops, Miele appliances, a 5-burner gas cooktop, and breakfast bar seating. The primary suite includes a private balcony, walk-in closet, and spa-like 6-piece ensuite. A guest bedroom offers its own walk-in closet and 3-piece ensuite. With black granite archways, glass walls, marble finishes, and elegant hardware throughout, this home is a true slice of heaven in the sky. (id:50886)
Chestnut Park Real Estate Limited
1702 - 33 Frederick Todd Way
Toronto, Ontario
Welcome to this exquisite 2-bedroom, 3-bathroom southwest corner suite in Leaside's Upper East Village. The inviting foyer features a powder room and two coat closets, leading to an expansive open-concept living and dining area with floor-to-ceiling windows, two walkouts to generous balconies, and unobstructed southwest city views. The gourmet kitchen boasts abundant counterspace, a full wall of pantry storage, and a large island with a breakfast bar. A split-bedroom layout ensures privacy: the serene primary suite offers a walk-in closet, 5-piece ensuite, and balcony access, while the guest bedroom includes a 3-piece ensuite, double closet, and balcony walkout. Neutral tones, natural light, and thoughtful design create a warm, elevated living experience ideal for any lifestyle. Unit comes with 1 Parking and 1 Locker. One Parking is an extra $76.71 per month and one locker is $22.63 per month over and above the current monthly maintenance fees for the unit. (id:50886)
Chestnut Park Real Estate Limited
614 - 741 Sheppard Avenue W
Toronto, Ontario
Welcome to Diva Condos. Available immediately, a corner 2 bedroom terrace suite with an open concept layout that has beautiful finishes throughout including wide plank hardwood floors and large windows bringing in a lot of natural light. The kitchen has stainless steel appliances, granite countertops with a custom backsplash & breakfast bar. Spend the warm weather on the large terrace facing south with an unobstructed view of the city. Laundry is ensuite, there is 1 parking spot and 1 locker included in the rent. Largest locker and on the same level as the unit for convenience. The building is in the heart of the city with all major amenities close by: TTC at front door, Yonge subway line and Sheppard Ave W station close by. Major grocery stores, dining and shopping, schools and community centres all very close. **EXTRAS** Amenities include gym, sauna, visitor parking, party room. (id:50886)
Bridlepath Progressive Real Estate Inc.
1209 - 85 East Liberty Street
Toronto, Ontario
Welcome to Liberty Village Living! Step into this bright and modern 1 bedroom + den, 1 bathroom condo located in one of Toronto's most vibrant neighbourhood Liberty Village. This thoughtfully designed unit offers a functional layout with wide plank flooring, a modern kitchen with granite countertops & stainless steel appliances, and a spacious living area that walks out to your private balcony perfect for your morning coffee or evening unwind. The den provides a versatile space ideal for a home office, reading nook, or guest area, while the primary bedroom features large windows and ample closet space. The unit is filled with natural light and boasts contemporary finishes throughout. Located in a well-managed building with top-tier amenities including a gym, rooftop party room with outdoor terrace and BBQs, indoor swimming pool, movie theatre room, golf simulator, bowling alley, games room, guest suites, 24-hour concierge, and more. Enjoy being just steps to restaurants, bars, shops, Metro grocery, banks, fitness studios, and TTC access. You're also just a short walk to King West, Exhibition Place, the lakefront, and several parks including Liberty Village Park and Trillium Park. Whether you're a first-time buyer, investor, or young professional, this condo offers a stylish and convenient urban lifestyle in one of Toronto's most dynamic communities. (id:50886)
Psr
3211 - 30 Grand Trunk Crescent
Toronto, Ontario
Spectacular 2 Bed+ 2 Bath Close To 1000Sqft Sqft + 2 Balconies. Floor To Ceiling Windows With Stunning Kitchen & Breakfast Bar. Large Primary With King Size Bed, Ensuite And Private Balcony. Spacious Second Bedroom Which Includes A Queen-Sized Bed, Dresser With A Mirror. Living Room Equipped With Couch, Two Chairs, Contemporary Display Cabinet, Coffee Table, And Custom Built Projector Tv!** Fully Furnished** (id:50886)
RE/MAX Hallmark Realty Ltd.
293 Poyntz Avenue
Toronto, Ontario
Steps to Yonge st ! Welcome to an unparalleled real estate opportunity in one of the most coveted areas! This expansive bungalow is a dream canvas for home owners, contractors, investors, and builders . Situated on a generously sized lot, this property offers endless potential for customization and expansion. Nestled in the highly sought-after yonge and Sheppard, convenience is key with proximity to schools, parks, places of worship, subways, highways, and green space ensuring a comfortable lifestyle for future owners. Renovated kitchen with Pantry Overlooks a Bright Main Floor Family Room that walks out to a Sunny Back Deck. Generous Living and Dining Rooms have Hardwood Floors , separate entrance . The expansive lot offers ample opportunity for outdoor recreation, gardening, or potential expansion, making it a true oasis. (id:50886)
RE/MAX Atrium Home Realty
Homelife New World Realty Inc.
612 - 840 St Clair Avenue W
Toronto, Ontario
Welcome to 840 St Clair West! Located in a culturally diverse neighborhood waiting for you to explore with dozens of top rated restaurants, pubs and coffee shops. This bright 2 bed 2 bath unit has southern exposure for excellent CN tower skyline views. With floor to ceiling windows, natural light flows throughout the unit. It boasts tall ceilings and built in stainless steel appliances. 2 Full bathrooms and tons of storage with large closets. The unit includes 1 Parking and 1 locker. Top class amenities that include gym, outdoor patio area and party room. TTC at your doorstep makes getting anywhere in the city a breeze! This ideal location is a short walk to lovely Roseneath park and the Wychwood barns arts Centre. Take a tour of this neighborhood and be amazed at what you will find! (id:50886)
Royal LePage Terrequity Realty

