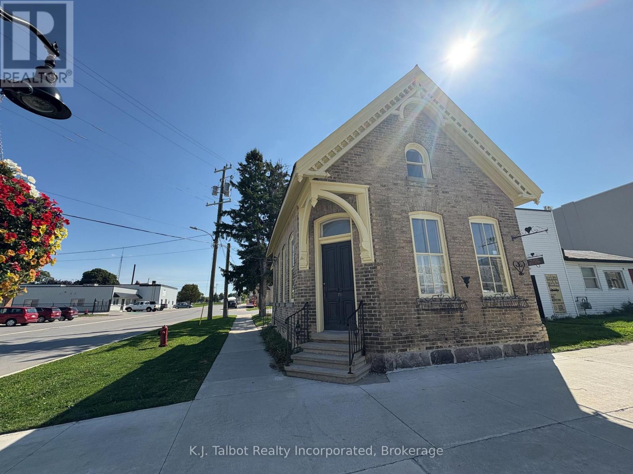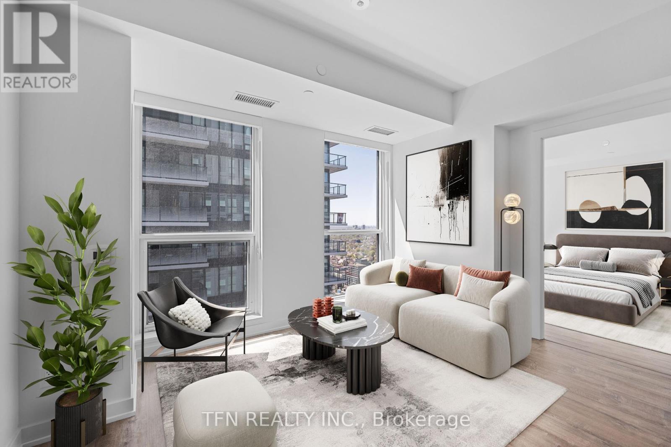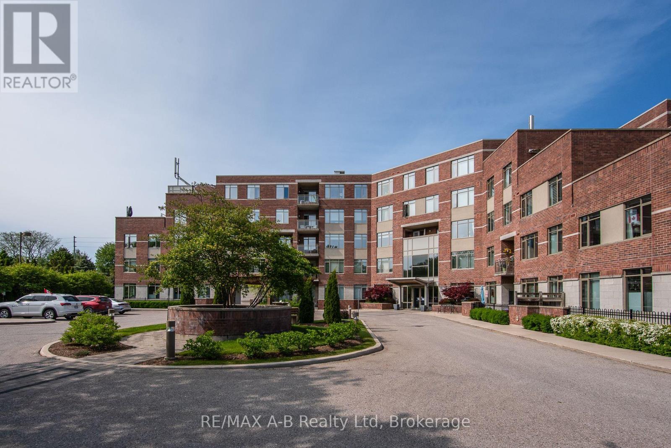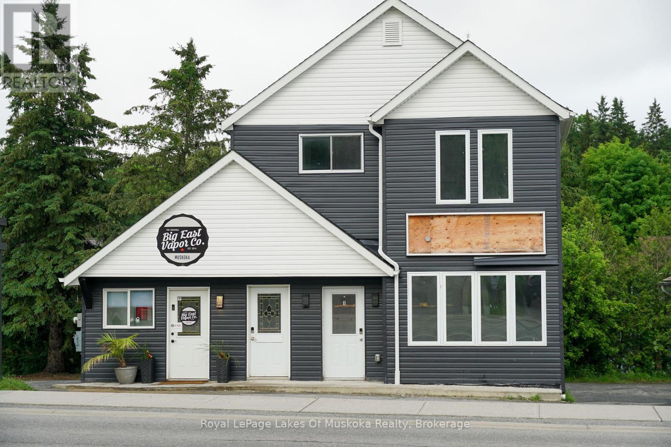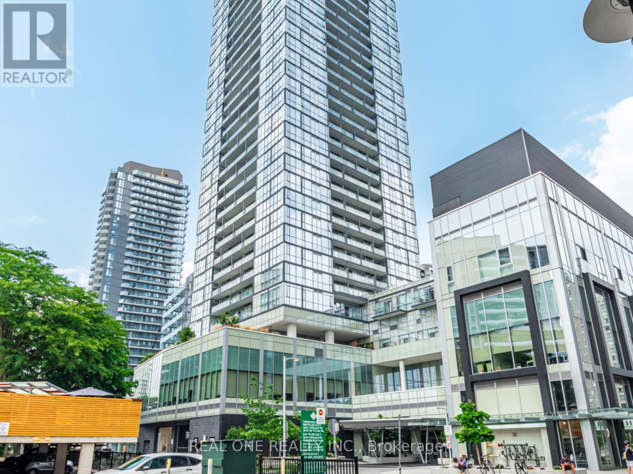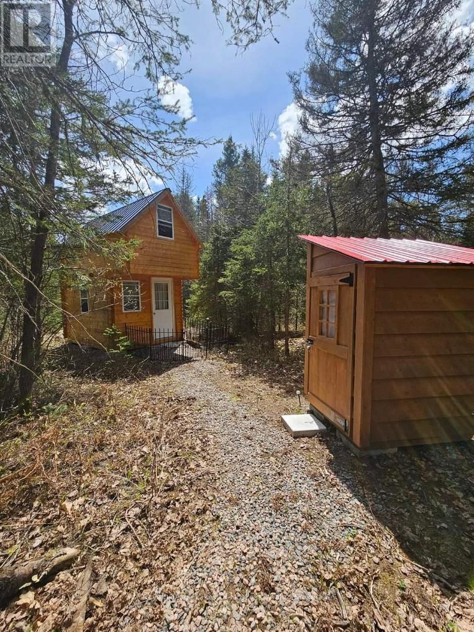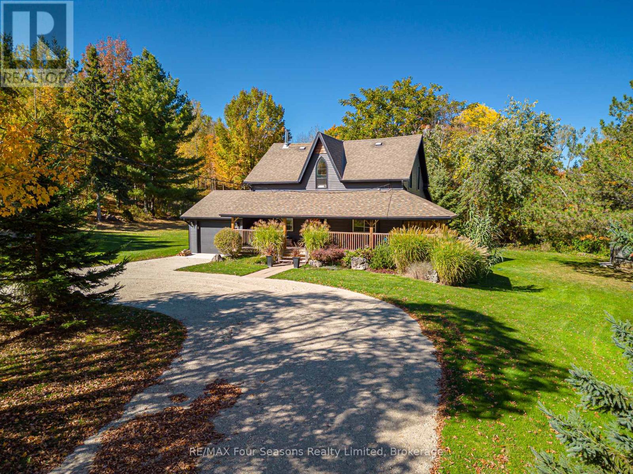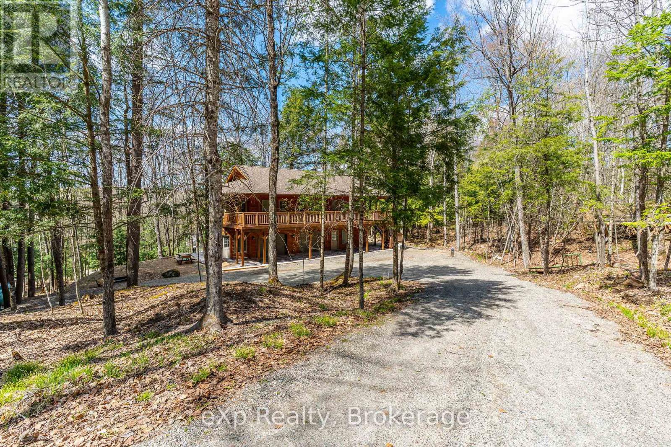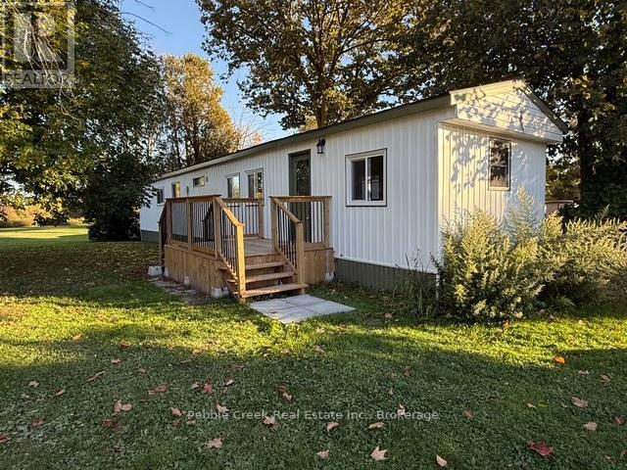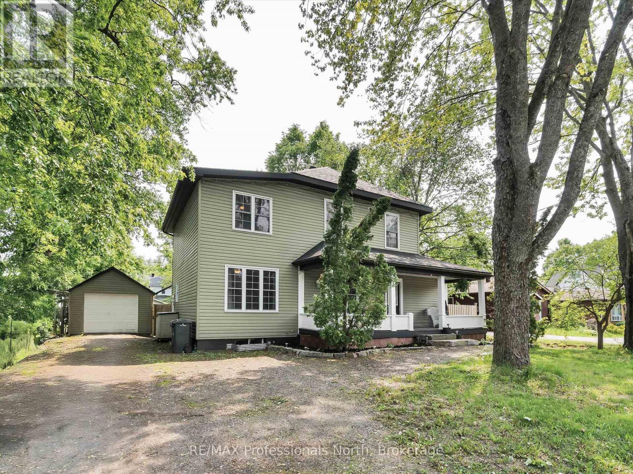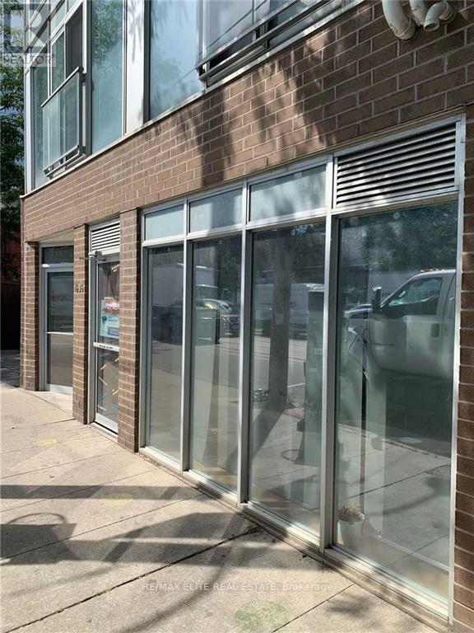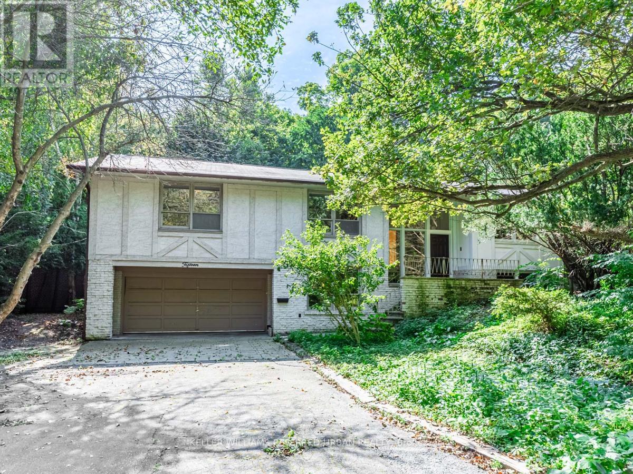79 Albert Street
Central Huron, Ontario
Attractive core area commercial building in Clinton on corner lot. Building has tons of character & charm plus great exposure. Ideal investment or location of numerous uses under the zoning of C4 commercial. Must see to fully appreciate. Call to schedule your private showing. (id:50886)
K.j. Talbot Realty Incorporated
4704 - 327 King Street W
Toronto, Ontario
Empire Maverick | 2 Bedrooms | 2 Bathrooms | West Exposure | 47th Floor Views | 708 sq. ft. | Perched high on the 47th floor, this stylish west-facing 2-bedroom suite offers 708 sq. ft. of functional living space with sweeping city views. Designed for modern urban living, this split-bedroom layout offers great privacy, a sleek open-concept kitchen with built-in appliances, and floor-to-ceiling windows that bathe the space in natural light. Enjoy luxury amenities including 24-hour concierge, fitness centre, yoga studio, beauty bar, co-working space, rooftop lounge with BBQs, private dining room and event space. Residents also gain exclusive access to the Maverick Social, a curated club offering everything from art shows to cocktail parties. Located in the heart of the Entertainment District, you are steps to the city's best restaurants, nightlife, TTC access, Union Station, PATH, the waterfront, and the Financial District. (id:50886)
Tfn Realty Inc.
202 - 400 Romeo Street N
Stratford, Ontario
Situated in Stratford's growing north end, Stratford Terraces, offers you the best of condo living: a carefree lifestyle! With ground and interior maintenance, you're free to relax and enjoy the many amenities of this building; including underground parking, a party room with its own kitchen, a charming library room, an exercise room, as well as "in-coming/out-going" mail service. As for the unit itself... Welcome to unit 202! A 2-bedroom, 2-bath unit just under 1000 sq ft, with a spacious living/dining combination that provides access to your balcony. The kitchen comes with all appliances and a handy sit-at peninsula. The primary bedroom features a double, walk-through closet leading to the 4-piece ensuite. Your guests will be happy with the second bedroom and the main 3-piece bath. Add to this, the in-suite laundry and a flex room that makes for the perfect den or office. Feel safe and secure with this building's controlled entry and community-minded residents. (id:50886)
RE/MAX A-B Realty Ltd
1 - 39 King William Street
Huntsville, Ontario
This commercial property sits in a high traffic area within walking distance from Huntsville's historic and vibrant downtown. This newly renovated ground floor office/retail space is just over 700 sqft. Features a customizable open floor plan, large window display, over 9-ft ceiling height, separate back room with 2- piece washroom, and entrances in the front and back. Base rent is $2,500 per month plus HST. Lease includes natural gas heat and water/sewer, tenant to pay for their own hydro, tenant liability insurance, internet, phone and signage. There is no doubt this location is prime and offers maximum exposure. Check it out! (id:50886)
Royal LePage Lakes Of Muskoka Realty
3405 - 5180 Yonge Street
Toronto, Ontario
In The Heart Of The North York City Centre. Steps To The North York City Centre Subway Stations. The Penthouse Collection. Panoramic S/W View.10 Ft High Smooth Ceilings, Upgraded Baseboards And Co-Ordinating Door Casings, 8 Ft High Doors, Master Bedroom Closet Organizer.Brokerage RemarksLb For Easy Showings, Buyers And Buyer Agent Verify All Information And Measurement. (id:50886)
Real One Realty Inc.
77 Grindstone Road
Magnetawan, Ontario
Surrounded by farms and sitting on a year round municipal road is your perfect getaway/camp from the hustle and bustle of city life or a wonderful lot to build you dream home. With the roughed in driveway that leads to the existing camp this beautiful, just over 1/2 acre lot, offers endless possibilities and quick access to area beaches, lakes, trails, parks and golf. A mixture of maple and evergreen trees gives you ample privacy while the current clearing allows plenty of room to spread out and enjoy peace and quiet that country life offers. Potential to build your home and use Bunkie for guests or just to enjoy as is for a weekend getaway in the forest. Hydro is close by when you're ready to hook up but the current owners us solar panels which provide enough energy to charge cell phones and camp stoves for food preparation. (id:50886)
Royal LePage Lakes Of Muskoka Realty
686267 19 Side Road
Grey Highlands, Ontario
Classic country style Beaver Valley home on 1.3 beautifully landscaped acres of land. Full width covered porch with seating area at the front door. Spacious and bright interior main floor with large seating areas and dining room with wood stove. Sliding door walk out to 16'x14' covered back deck with glass railings overlooking ravine, stream and mature trees. Main floor primary suite with 3pc ensuite bath. Upstairs 4 guest bedrooms. House is heated and cooled by Geothermal forced air furnace. Full unfinished basement has plenty of storage and a walk out to ground level greenhouse. Single car attached garage. Ornamental grasses, mature trees and natural wooded surroundings combine to create a private setting. On the hillside above the house is a perfect spot for a guest house or rv / trailer capturing countryside views to Old Baldy. This home is in close proximity to the Bruce Trail, only 8 kms to Kimberley and 11kms to Beaver Valley Ski Club. Meaford Harbour is 15km to the north, as well as many other recreation areas. A peaceful location for comfortable year round country living. (id:50886)
RE/MAX Four Seasons Realty Limited
35 Keefer Street
Dysart Et Al, Ontario
Custom Built - 2023 Chalet style - Welcome to 35 Keefer Street, this 2+1 bedroom, 3 bath home is ideally positioned within one of Haliburton's subdivisions of unique homes. Keefer Street is within walking distance to Rotary Park on Head Lake, tennis courts, playgrounds, schools, hospital, downtown and summer Farmers Market. Inviting floor plan which features a one bedroom, 4 pc bathroom & wet bar area on the lower level - offering opportunities for multigenerational accommodation, rental income, nanny or care provider. Stone patio, Radiant in-floor heating throughout including the attached double garage. On demand heated water, quartz and marble countertops. Expansive primary suite featuring walk-in closet , 4 pc ensuite, direct access to the L shaped upper deck from the primary suite. Beautiful Split Bedroom main floor plan allows for added privacy for family or guests, boasting a second 4 pc bathroom. Laundry abilities on both floors. Quartz countertops with ample cupboard space, an entertainer's delight to prepare food for family and friends while they sit at the bar area, extra beverages cooling in the wine fridge. Spacious L shaped upper deck allows for easy al fresco dining. (id:50886)
Exp Realty
1 - 40201 Vanastra Road
Huron East, Ontario
Better than new! Fully renovated mobile gutted to the studs with new insulation in the walls, floor and ceiling, new drywall and plumbing. Features include new flooring throughout, some replacement windows, an updated kitchen, with plenty of cabinets and pantry with pull-out shelving, updated 4 pc bath with laundry hookup, 3 bedrooms and new deck. The maintenance free exterior sports new vinyl siding and a metal roof! This beautiful home is set on a large corner lot with mature trees, just minutes south of Clinton in a quaint land lease community. Bonus - new fridge, stove, washer & dryer included! Available for immediate possession. (id:50886)
Pebble Creek Real Estate Inc.
74 Taylor Road
Bracebridge, Ontario
Character filled and spacious 5 bedroom, 2 bathroom home centrally located in the heart of Bracebridge within walking distance to almost everything! This large home offers almost 2200 sq. ft. of living space and is perfect for large or blended facilities with the potential of a 6th or Primary Bedroom on the main level. Large semi open concept main floor layout with eat in kitchen, living room, walk in pantry, laundry, 3 piece washroom, family room (or 6th bedroom) and walkout to large cozy front covered porch and rear deck with gazebo. Upper level features 5 bedrooms and 1-4 piece bathroom. Lower level features a finished rec room and unfinished utility and storage room. Rear yard is fully fenced for the kids and pets and features a large deck for summer get togethers and BBQ's and a kids treehouse and trampoline. Upgrades include shingles (2024), natural gas furnace (2017) and A/C (2022), washer (2017), dryer (refurbished 2025). (id:50886)
RE/MAX Professionals North
U16 - 1636 Dundas Street W
Toronto, Ontario
Prime Main Floor Storefront Space, Live/Work With Direct Street Access, On Ground Floor Of Loft Building With High Pedestrian & Vehicle Traffic. Close To All Major Public Transit Routes, Large Floor To Ceiling Windows, High Ceilings, Open Concept Floorplan W/Storage Room Or Back Office + Bathroom & Kitchen. Located On Vibrant Stretch Of Dundas West, Walking Distance To Upscale Restaurants, Boutiques, Coffee Shops, And Galleries. Great Sign Exposure. Great Weekend Vibe. (id:50886)
RE/MAX Elite Real Estate
15 York Valley Crescent
Toronto, Ontario
Prime South West Facing Lot in Hoggs Hollow - Ready for Your Dream Home with permits already in place. Offering outstanding architectural design this custom home will be like no other. Get started right away without delay. Welcome to the epitome of luxury living in Toronto's prestigious Hoggs Hollow neighbourhood. This southwest-facing tree-lined lot presents a rare opportunity to build your custom-designed masterpiece. Situated in a tranquil and coveted location, this lot offers unparalleled privacy and serenity.Conveniently located near premier schools, upscale shopping, gourmet dining, and easy access to major transportation routes. (id:50886)
Keller Williams Referred Urban Realty

