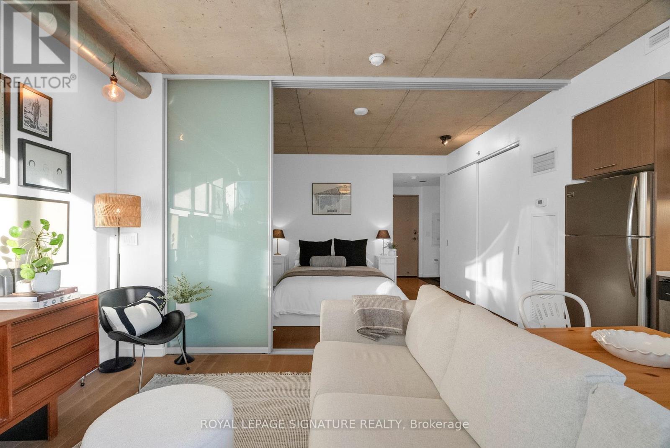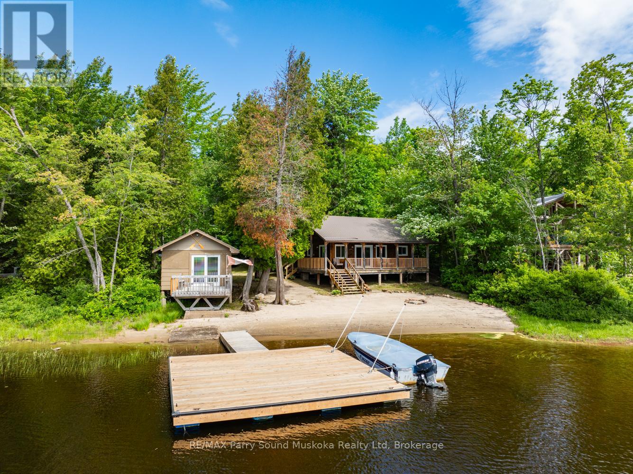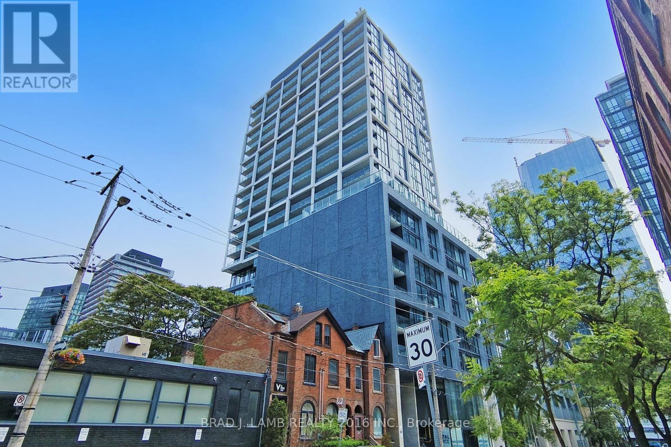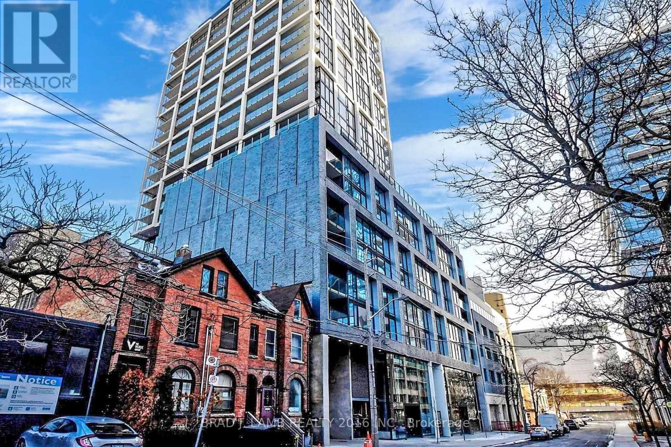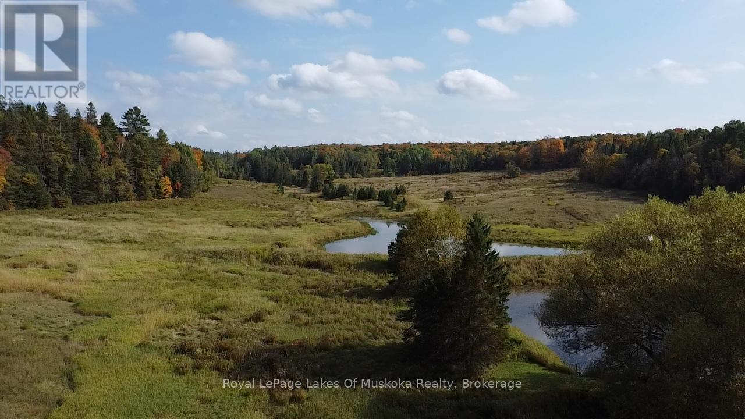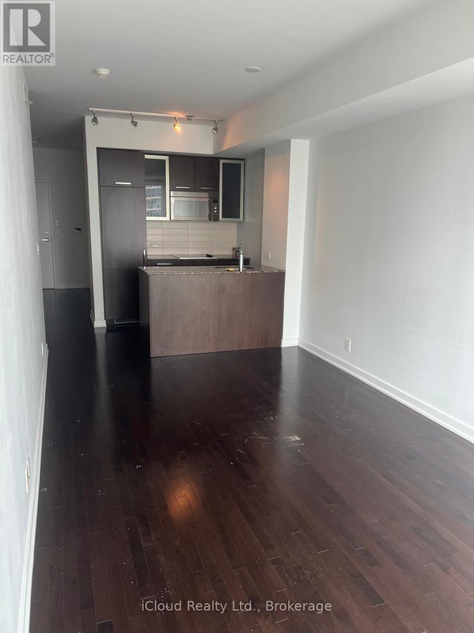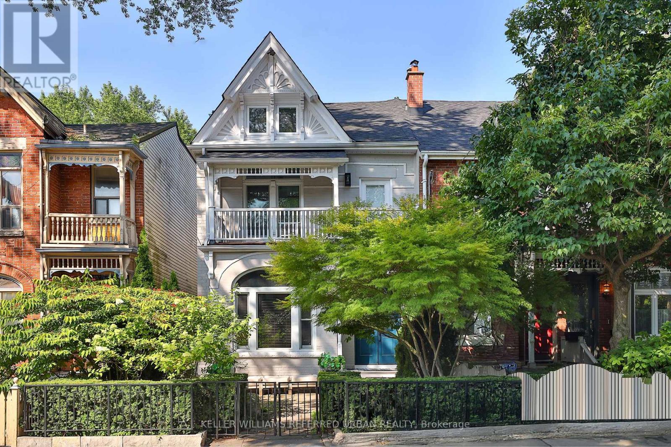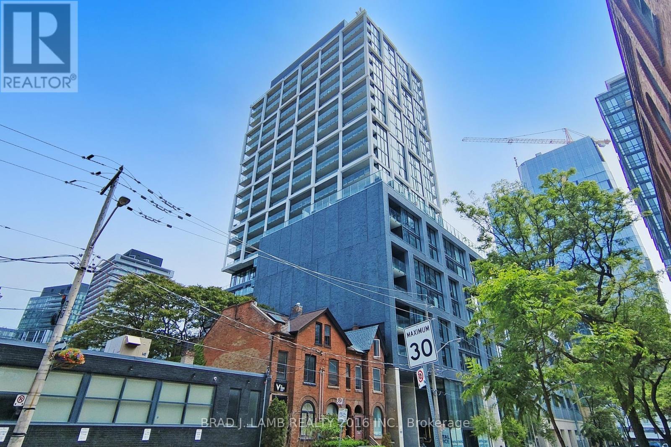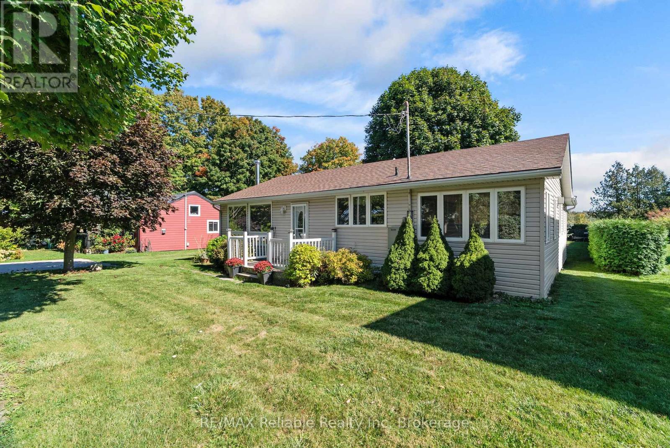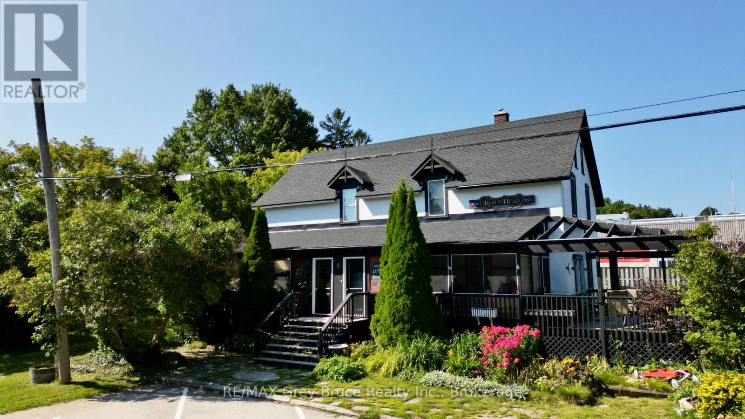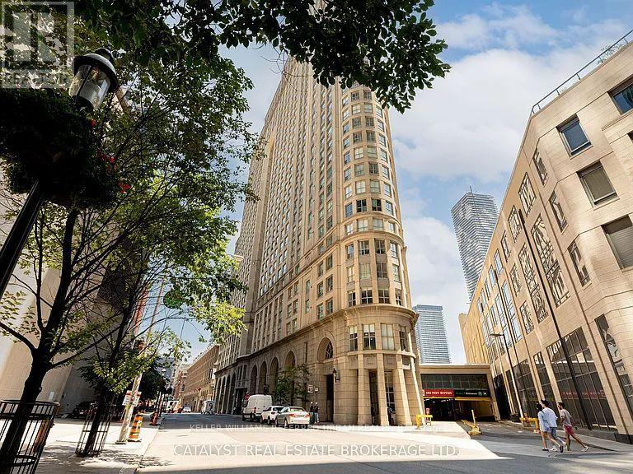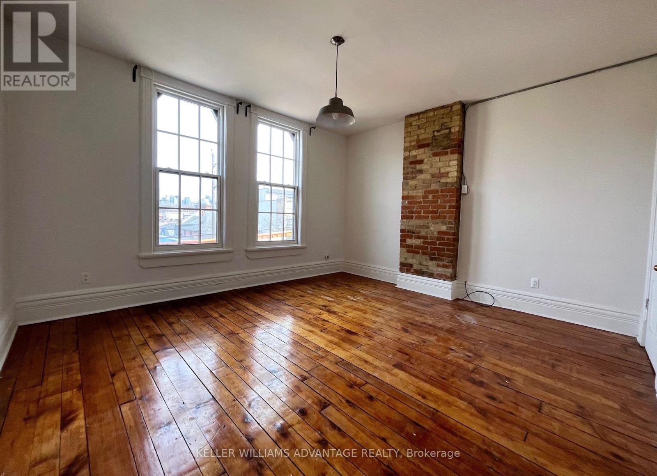719 - 32 Trolley Crescent
Toronto, Ontario
Stylish One-Bedroom at River City II. This bright, soft-loft suite features upgraded kitchen and bathroom cabinetry, sleek countertops, and generous closet space, with window coverings, two bike lockers, and a storage locker included. Residents enjoy exceptional amenities such as a state-of-the-art fitness centre, yoga and wellness spaces, media and billiards rooms, a party lounge, business centre with Wi-Fi, guest suites, 24-hour concierge, and outdoor perks like a heated lap pool, sauna, rooftop terrace with BBQs, and a landscaped courtyard. Perfectly located in the Canary District just east of the Distillery, youre steps from shops, restaurants, and the King streetcar, with the Financial District and Union Station only minutes away. Nature lovers will also appreciate the Don River and Corktown Common trails right at your doorstep, offering scenic paths for walking, running, and cycling. (id:50886)
Royal LePage Signature Realty
3 Macey Drive
Whitestone, Ontario
Welcome to Wahwashkesh Lake, Parry Sound's largest lake with excellent fishing. This 4 season year round cottage has a large beach, level lot and great shoreline for swimming. The entire cottage is spray foamed, tracer lines on all water sources, all new wiring/plumbing in 2021, owned water heater, water filtration, boathouse/shed, has its own panel with 220v, new dock and steel roof. There are new floors and ship lap walls creating that beautiful beach house feel. There is a 14 x 20 bunkie for extra guests. You will make many family memories on the large deck over looking the lake or the gorgeous beach watching the kids play. (id:50886)
RE/MAX Parry Sound Muskoka Realty Ltd
305 - 55 Ontario Street
Toronto, Ontario
Brand New, Never Lived In At East 55. Perfect 739 SQ FT. One Bedroom + Den Floorplan With Soaring 9 Ft High Ceilings, Gas Cooking Inside, Quartz Countertops, Ultra Modern Finishes. Ultra Chic Building With Great Outdoor Pool, Gym, Party Room & Visitor Parking. Actual finishes and furnishings in unit may differ from those shown in photos. (id:50886)
Brad J. Lamb Realty 2016 Inc.
609 - 55 Ontario Street
Toronto, Ontario
Brand New, Never Lived In At East 55. Perfect 947 Sq. Ft. Two Bedroom Floorplan With Soaring 9 Ft High Ceilings, Gas Cooking Inside, Quartz Countertops, Ultra Modern Finishes. Ultra Chic Building with Great Outdoor Pool, Gym, Party Room & Visitor Parking. Actual finishes and furnishings in unit may differ from those shown in photos. (id:50886)
Brad J. Lamb Realty 2016 Inc.
1524 Hekkla Road
Muskoka Lakes, Ontario
Nestled just minutes from the charming village of Rosseau and 30 minutes to the town of Huntsville, this expansive property offers endless possibilities. Ponds, plenty of acreage and potential for severance, it presents a rare opportunity for investors, builders, or those seeking a private retreat in the heart of Muskoka. The existing bungalow is in need of TLC, making it an ideal project for someone ready to reimagine or rebuild. Surrounded by nature, this property provides both seclusion and convenience, with nearby lakes, shops, and year-round recreational activities just a short drive away. A rare investment opportunity in Muskoka, offering both immediate project potential and long-term value. Being sold "AS IS WHERE IS". (id:50886)
Royal LePage Lakes Of Muskoka Realty
1203 - 12 York Street
Toronto, Ontario
Experience luxury living at the prestigious Ice Condos! This stunning executive unit boasts a thoughtfully designed layout with breathtaking southwest views. The bright, upgraded space indoors to Union GO & Subway Station, the Eaton Centre, Financial District office towers, modern, open-concept kitchen is outfitted with high-end, designer-integrated appliances, features soaring 9-foot ceilings, elegant wood flooring, and sleek stone countertops. The thoughtfully designed layout with breathtaking southwest views. The bright, upgraded space Experience luxury living at the prestigious Ice Condos! This stunning executive unit boasts a Scotiabank Arena, and a wealth of shops and dining options. Inspired by Scandinavian design, Experience luxury living at the prestigious Ice Condos! This stunning executive unit boasts a entertainment district one of the most coveted addresses in Toronto! Located next to Maple Leaf Square, this sought-after residence offers unparalleled convenience. Enjoy direct access to Torontos extensive P-A-T-H network, connecting you seamlessly blending style and functionality (id:50886)
Icloud Realty Ltd.
234 Seaton Street
Toronto, Ontario
Live in Elegance, Earn with Ease. Welcome to 234 Seaton Street, a beautifully restored legal triplex blending historic charm with modern functionality. Built in 1882, this timeless Victorian home offers an incredible opportunity to live in style while offsetting your mortgage with high-end rental income and future potential from a laneway suite. Spanning the top two levels, the owners 3-bedroom, 2-bath suite is both elegant and comfortable. The custom kitchen features leathered granite counters, ideal for cooking and entertaining. The second floor includes a serene bath with a deep soaker tub and a rear bedroom/home office with walkout to a private balcony. The third-floor retreat boasts a walk- in closet, luxurious ensuite, and a rooftop deck nestled in the treetops a tranquil escape in the heart of the city. The main floor 1-bedroom apartment showcases original hardwood floors, intricate plaster moldings, soaring ceilings, and a spacious eat-in kitchen with a pressed tin ceiling. Step out to the landscaped backyard, perfect for relaxing or hosting. The newly renovated basement apartment offers 8-ft ceilings, 2 bedrooms, in-floor heating, and a 3-piece bath. Its custom kitchen, crafted from a reclaimed bowling alley lane, adds warmth and uniqueness. Rough-in plumbing for a second bath provides flexibility for future upgrades. The homes classic white façade and custom double-door entry highlight its 19th-century heritage. The detached carport includes two-car parking with a motorized roll-up door and a finished interior with plumbing and hydro ready for a potential laneway suite. Perfect for end-users or investors, this rare property offers multiple income streams, unmatched character, and modern upgrades a true gem in downtown Toronto. (id:50886)
Keller Williams Referred Urban Realty
321 - 55 Ontario Street
Toronto, Ontario
Live At East 55! Perfect One Bedroom + den 998 Sq. Ft. Floorplan With Soaring 9 Ft High Ceilings, Gas Cooking Inside, Quartz Countertops, Ultra Modern Finishes. Ultra Chic Building With Great Outdoor Pool, Gym, Party Room & Visitor Parking. **EXTRAS** Stainless Steel (Gas Cooktop, Fridge, Built-In Oven, Built-In Microwave), Stacked Washer And Dryer. Actual finishes and furnishings in unit may differ from those shown in photos. (id:50886)
Brad J. Lamb Realty 2016 Inc.
77556 Melena Drive
Bluewater, Ontario
Charming Year-Round home or cottage in Bayfield! This well-kept 2-bedroom, 1-bath cottage has been cherished by the same family for 40 years and is ready for its next chapter. Warm and inviting, the interior features knotty pine accents, a vaulted ceiling and wood-burning stove in the living room. A separate family room provides extra space to gather, complete with gas fireplace to keep you warm on cool evenings. Best of all, this cottage provides all of the modern comforts including forced-air gas heating, central air, and a fully automated generator for peace of mind. Step outside to a lush,yard with a view of the lake, concrete driveway and a private backyard complete with mature trees, two storage sheds, a large screened gazebo for family dinners and a spacious deck perfect for summer entertaining. Best of all, this cottage comes fully furnished! All you have to do is bring the groceries. Situated just north of Bayfield where you can enjoy nearby golf, the marina and Main Street shops and restaurants. (id:50886)
RE/MAX Reliable Realty Inc
8 Helen Street
Northern Bruce Peninsula, Ontario
Location is Prime! Here in the heart of Lion's Head, just a stroll to all amenities, including the sandy beach just across the street, this country inn has some through some extensive renovations over the last three years. Property was formerly known as the Lion's Head Inn and Pub and is now a multi unit. One could live in one section and rent out the other. There is also an opportunity to have two separate units for rental space. Main floor has living/dining/kitchen, foyer, two piece washroom, laundry, and a three season sunroom. The 2nd level has three bedrooms, and a three piece bathroom. The second unit on the main floor has a living/dining area, kitchen, a three piece bathroom, laundry, and a bedroom. The upper level can possibly be used as a third unit which has two bedrooms, a four piece bathroom and a kitchen. Property makes for a great investment where you can live on site and have short or long term rental accommodations. Property has plenty of parking at the front, and on either side of the building. Taxes: $2472.71 Property measures 78 feet wide and is 165 feet deep. Ideal location and excellent investment opportunity. Property is located on a year round paved municipal road - right in the heart of Lion's Head. Also listed as COMMERCIAL SALE: MLS# X12378159. More photos to come. (id:50886)
RE/MAX Grey Bruce Realty Inc.
2410 - 25 The Esplanade
Toronto, Ontario
Very popular floor plan; 823 sq. ft. unit with great city skyline view, 1 bedroom + den/bedroom. Open kitchen overlooking dining/living rms. Renovated 4 pc. bathroom w/separate shower stall. Iconic 25 The Esplanade, situated within short walk to the St Lawrence Market, outdoor cafes, restaurants, Entertainment, Financial and Distillery districts. Great place to live, great community activities, 3 minutes walk to the famous Berczy park and quick access to main highways. Priced for a quick sale at ***$776.43 per sq. ft.*** (id:50886)
Keller Williams Referred Urban Realty
3rd Flr - 134 Ossington Avenue
Toronto, Ontario
Big, bright and beautiful renovated 658 square foot office space available for lease on the third floor of a charming, character-filled building that's perfectly located on the prime strip of Ossington Avenue with loads of walk-by traffic. This airy, wonderfully-maintained, light-filled unit offers a versatile work-area for several desks and a boardroom. Exquisite details include large windows, exposed brick, moulding, and multiple skylights. Hardwood-flooring throughout the space. A full kitchen, washer/dryer and a four-piece private bathroom offers superior convenience. The unit has its own dedicated 100 AMP electrical panel, hot water tank, air conditioning unit and forced air gas furnace. ****EXTRAS**** Unbeatable location close to the countless shops, services and eateries of trendy Ossington Avenue, Queen West, and Dundas West. Steps to Trinity Bellwoods Park. Bike and pedestrian-friendly w/ convenient access to multiple transit routes. (id:50886)
Keller Williams Advantage Realty

