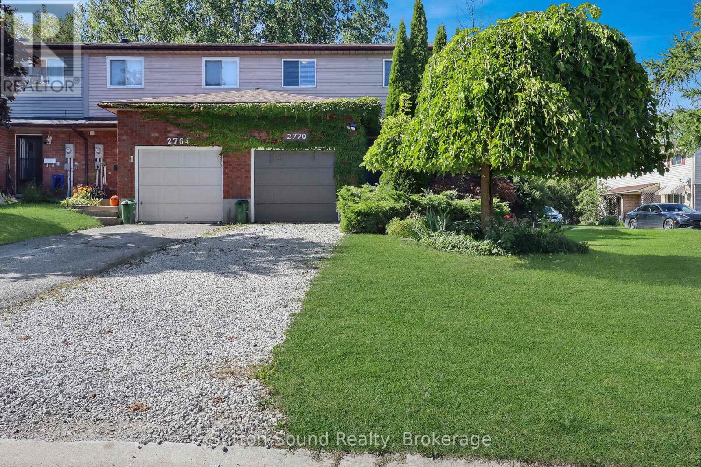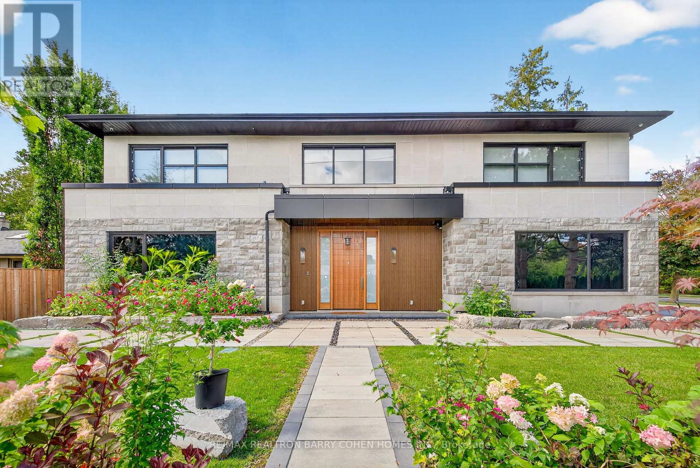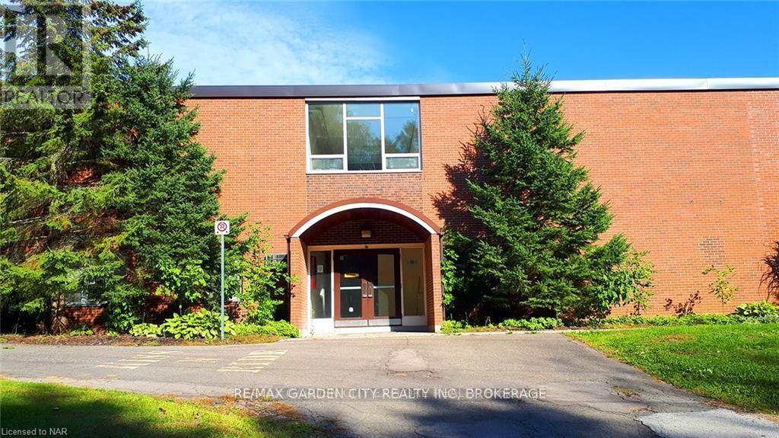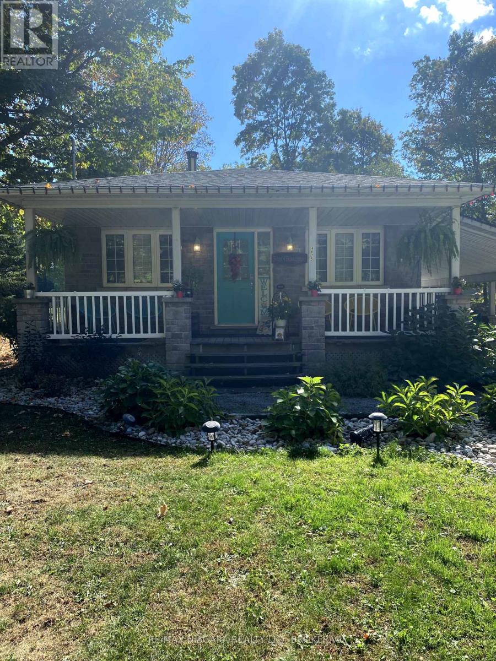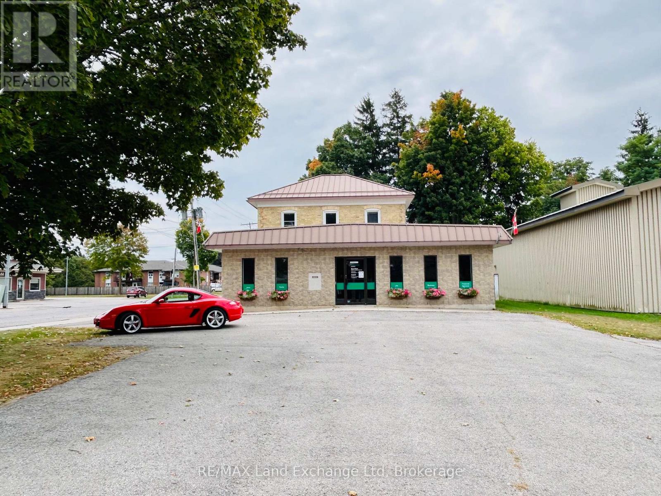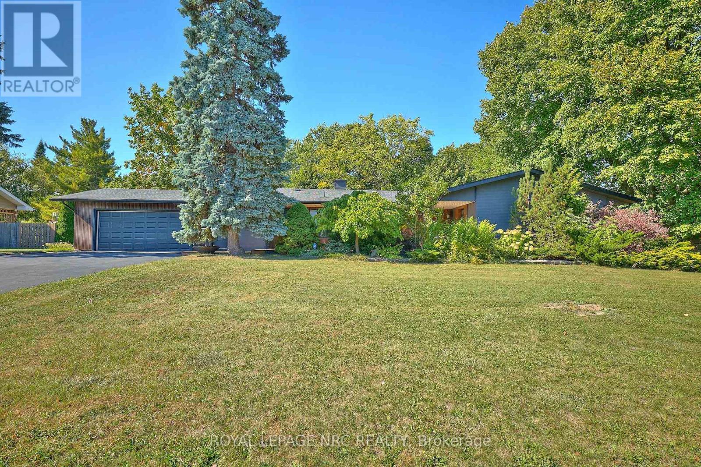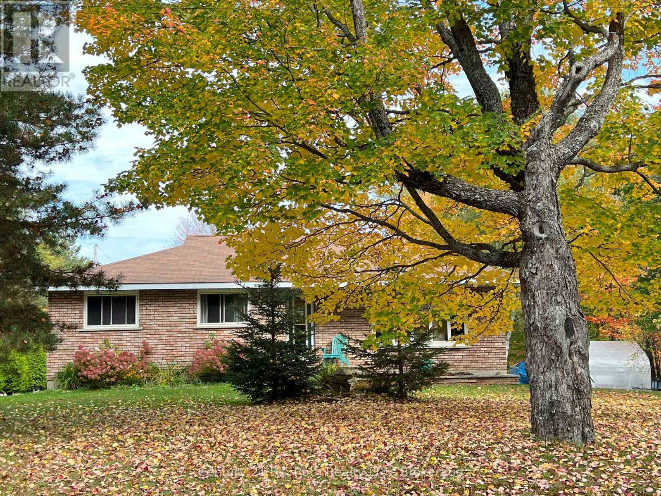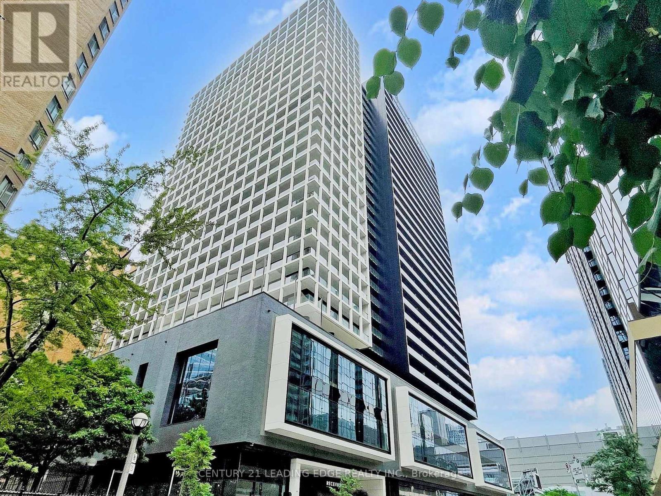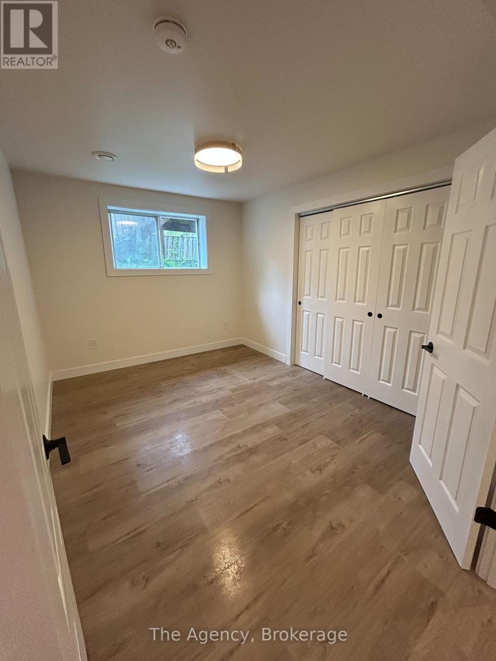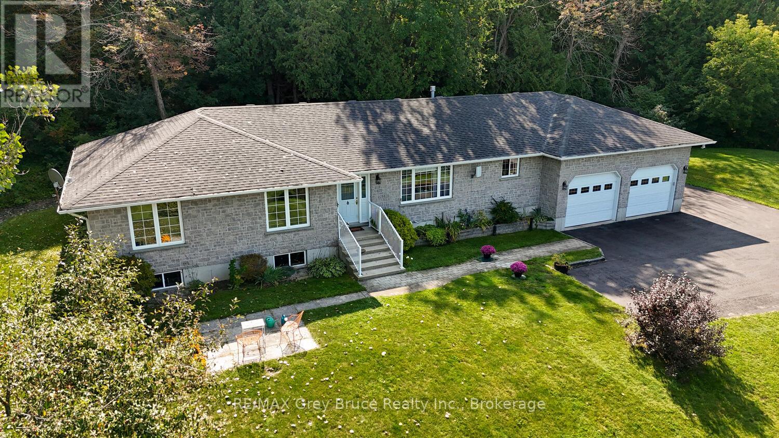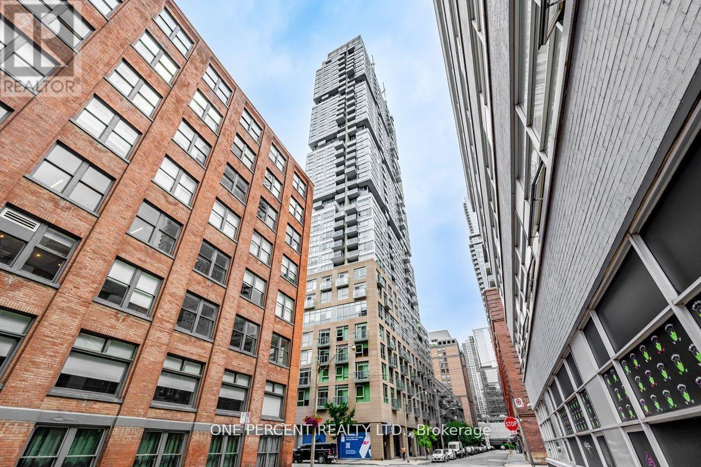2770 4th Avenue W
Owen Sound, Ontario
Discover this charming 3-bedroom, 2-story townhouse located on Owen Sound's desirable west side, within walking distance to the Marina and Kelso Beach. This end-unit home offers a bright and welcoming layout with 1.5 bathrooms and plenty of living space for families or first-time buyers. The finished basement features a spacious rec room with a cozy gas fireplace and an additional fourth bedroom, perfect for guests or a home office. Step outside to enjoy a deep backyard, ideal for gardening, entertaining, or simply relaxing outdoors. Adding to its unique appeal, the attached single-car garage has been converted into a private hot tub room, creating your own spa-like retreat at home. This property combines convenience, comfort, and character, all in a great location close to parks, waterfront, schools, and amenities. (id:50886)
Sutton-Sound Realty
28 Brian Cliff Drive
Toronto, Ontario
Stunning Contemporary Residence On Coveted Corner Lot In The Bridle Path Area. Meticulously Designed 4+2 Bedroom, 7 Bathroom Custom Home On Expansive Tree-Lined Property. Vast Sunken Garden-Inspired Backyard W/ Heated Saltwater Pool, Terrace Walls, Sprawling Patio & Landscaped Greenery. Commanding Indiana Limestone Exterior, 3-Car Snowmelt Driveway & Dual-Bay Garage W/ Epoxy Flooring & E/V Charger. Premium Security Film On Main & Lower Windows, Elevator Service On All Levels. Beautifully Scaled Principal Spaces W/ Soaring Ceilings & High-End Finishes, Anchored By An Elegant Open-Riser Staircase. Dining Room W/ Full-Wall Glass Wine Cellar, Large Prep Kitchen W/ Premium Appliances, Chef-Inspired Gourmet Kitchen W/ Scavolini Cabinetry, Waterfall Island W/ Seating & Breakfast Area. Exquisite Family Room W/ Walk-Out To Expanded Balcony & Gas Fireplace With Floor-to-Ceiling Natural Stone Surround. Spacious Main Floor Office & Mudroom W/ Custom Cabinetry. Second-Floor Lounge Offers Additional Entertaining Space. Gracious Primary Suite W/ Balcony, Spa-Like 6-Piece Ensuite & Walk-In Wardrobe W/ Bespoke Closets. 3 Generously-Sized Upstairs Bedrooms W/ Ensuites & Walk-In Closets. Full Entertainers Basement W/ Heated Floors, Well-Appointed Wet Bar, Walk-Up To Backyard Retreat, Cedar Steam Sauna, Nanny Suite, Bedroom/Secondary Office, Home Theatre Room & 2 Full Bathrooms. This Luxury Home Is Designed For Family Living Beyond Compare. Perfect Location In Bridle Path-Windfields, Steps From Toronto Botanical Gardens, Crescent School, Granite Club & More. (id:50886)
RE/MAX Realtron Barry Cohen Homes Inc.
1165 Centre Street
Pelham, Ontario
1165 Centre Street is a magnificent approximately 9.77 acre property nestled amidst rolling hills just south of Canboro Rd. Close to Fonthill Downtown, Groceries, Shopping, Worship place and Community centre. Easy access to HWY 20. The original schoolhouse, constructed in 1875, received additions in 1956 and 1967, resulting in a total building size of 20,357 square feet. The school's library is situated within the original schoolhouse, while the additions offer a spacious gymnasium with a performance stage, generously sized classrooms, and staff facilities. The expansive school grounds can accommodate full-sized football and soccer fields, a baseball diamond, and two playgrounds. Capital improvements have been made since 2006, including a new roof, lighting upgrades, window replacements, paving, and the installation of an intrusion alarm system. The property also features a septic system and a cistern. (id:50886)
RE/MAX Garden City Realty Inc
4875 Firelane 18
Port Colborne, Ontario
Move right in to this adorable 2/3 bedroom bungalow nestled among the trees just down the roadfrom beautiful Sherkston Shores. You will feel at home from the moment you walk up to the frontporch but wait until you get inside. Cozy up in front of your wood stove on those cold winternights and enjoy a tea or wine in your gazebo on starry summer nights. Lease rate is for theentire house, crawl space will be used for Landlord's personal belongings. Rate is plus heat,hydro and water.Refrigerator, stove and some furnishing can be included. Please provide current credit score, employer letter or pension details and references. Immediate possession is available. (id:50886)
RE/MAX Niagara Realty Ltd
8 Alfred Street
North Huron, Ontario
***Investment Opportunity: Fully Rented Multi-Unit Property*** Discover an exceptional investment opportunity with this fully rented property, featuring two residential units and over 1,000 square feet of versatile commercial space. Located in a prime area with great street exposure, this standalone building is perfect for investors looking to diversify their portfolio. Key Features: Fully Rented: Enjoy immediate cash flow with tenants already in place. Residential Units: Two spacious residential units that provide a steady income stream. Commercial Space: Over 1,000 square feet of commercial space, ideal for various businesses or offices. Ample Parking: Generous parking options for tenants and customers, enhancing accessibility. Prime Location: High visibility and foot traffic, making it an attractive spot for both residential and commercial tenants. Don't miss out your chance to own this well-maintained property that combines residential comfort with commercial potential. Whether you're a seasoned investor or just starting, this property offers a fantastic opportunity to grow your investment portfolio. (id:50886)
RE/MAX Land Exchange Ltd
7 Woodmount Drive
St. Catharines, Ontario
A rare ravine-view gem nestled on a 140x255 ft lot (approximately 0.7 acres) in one of St. Catharines most peaceful enclaves. This spacious 2,100 sq ft bungalow combines timeless comfort with modern updates and offers exceptional privacy with no rear neighbours.The exterior was beautifully refreshed in 2025, featuring a new front deck and porch, striking vertical composite panels with a natural wood look paired with classic brick, and tasteful landscaping that frames the home in greenery. The front sitting area is perfect for morning coffee, surrounded by mature shrubs and set on a quiet, low-traffic street.Inside, an open and inviting layout welcomes you. The living room flows seamlessly to a large covered deck overlooking the ravine an ideal setting for relaxation or entertaining. The generous kitchen offers ample workspace, an additional prep area with sink, and the kitchen connects to a formal dining room with scenic views. A convenient two-piece powder room is located near the kitchen and side entrance.The main-floor bedroom wing includes three spacious bedrooms. The primary suite offers abundant closet space, a 4-piece ensuite, a versatile sitting or office area, and serene views of the ravine. A second 4-piece bathroom completes this wing.The lower level features a separate entrance, providing flexibility for extended family or guests. The basement includes a large laundry and storage area, a 3-piece bathroom, an oversized bedroom, media room, and a comfortable recreation space.Interior renovations were completed between 2015 and 2017 with quality finishes throughout, complemented by the 2025 exterior updates. The property includes an attached double-car garage and an expansive driveway that can accommodate 68 vehicles.A true sanctuary minutes from Highway 406, Brock University, shopping, restaurants, and all city conveniences 7 Woodmount Drive offers space, style, and serenity in one of St. Catharines most coveted settings. (id:50886)
Royal LePage NRC Realty
88 Rye Road
Parry Sound Remote Area, Ontario
Welcome to the unorganized township of Lount! Private, 12 acres of mixed bush including sugar maples, rock outcroppings, trails throughout the property, and a number of building sites with the potential of having your own pond! Included is a Breckinridge Park Model Trailer which features 2 bedrooms, 4 Pc bath, two entrances, full size covered deck, and can be used to live in while you build or use it as your recreational getaway! Also included a 10' x 20' insulated Mennonite built "Bunky", 10' x 14' insulated barn/coup, insulated 8' x 12' shed/livestock building, 4 insulated 8' x 4' birthing huts/dog houses, 2 woodsheds, a wooden floor/platform, and fenced-in paddocks. This property is well suited for "homesteading", possible business opportunities, rental cabins, and more. New septic and 200 amp electrical service installed in 2021. Property being sold "As Is". Be sure to asked about the no building permits required. Access to Eagle Lake, Deer Lake, and Spring Lake are close by for your boating or fishing fun. Don't miss out, great opportunity here! (id:50886)
RE/MAX Professionals North
79 Albert Street
Sundridge, Ontario
Lots of potential here! Two bedroom built in the basement. Add a bathroom/living area to the unfinished portion and you have income earning. The split level back entrance makes it ideal for privacy plus the driveway can accommodate 6 vehicles. Ideal for teenagers or in laws. Upstairs has two bedrooms and two bathroom plus laundry. Everything on one floor. And then there is the huge corner lot! Park like setting with big trees & plenty of space. All brick bungalow. Priced to sell. Come take a look at Sundridge. Wonderful community with country charm. Located on Lake Bernard. Winter & summer activities. (id:50886)
Century 21 B.j. Roth Realty Ltd.
2403 - 20 Edward Street
Toronto, Ontario
Welcome to the sunshine Flooding South-East view corner unit in the Panda Condos! This exceptional residence offers modern design, comfort, and convenience. Functional Spacious Layout! Laminate Floor Through out, 1035 sq.ft. living space with breathtaking SE views. The streamlined kitchen features sleek finishes, high-end appliances, and ample counter space. Three spacious bedrooms offer abundant light and storage. The Primary Bedroom with 4 En-suite Bathroom, Enjoy the vibrant urban lifestyle with restaurants, shops, and entertainment venues at your doorstep. Experience luxury, convenience, and urban living at Panda Condos. Don't miss this remarkable residence! (id:50886)
Century 21 Leading Edge Realty Inc.
144 Woodchester Avenue
Bracebridge, Ontario
Welcome to your brand-new modern apartment in the heart of Bracebridge. This bright and stylish two-bedroom, one-bath residence is just a short walk from downtown shops, cafés, and river access, offering the perfect balance of convenience and comfort. Featuring upscale finishes with a clean black, white, and natural wood aesthetic, the apartment is designed with large windows and pot lights throughout, creating a light-filled and inviting atmosphere. Enjoy the ease of in-unit laundry, central air conditioning and heating, and a full kitchen with stainless steel appliances including fridge, stove, dishwasher, and microwave. Parking is included, and all utilitieshydro, water, gas, and sewerare covered in the lease. Located in a quiet, well-kept neighbourhood, this legally zoned, municipally approved long-term rental is available now with a one-year lease. (id:50886)
The Agency
501204 Grey 1 Road
Georgian Bluffs, Ontario
Welcome to this spacious and well-maintained 3 bedroom, 4 bathroom bungalow, ideally located on nearly an acre along sought-after Grey Road 1 and close from public water access to beautiful Georgian Bay! Offering over 2,400 sq ft of living space, this home features a bright open-concept design with a large kitchen and island, updated flooring, natural gas heating, and central air. The full basement is partially finished, giving you the perfect opportunity to have a rec room, home gym, or additional living space. Outdoors, a generous back deck provides a private spot for entertaining or enjoying al fresco dining with views of mature trees. The property also offers comfortable privacy and even a partial view of Georgian Bay. Centrally located between Owen Sound and Wiarton, this home is just a short stroll to the Bay, where you can take in the natural beauty and endless recreation it has to offer. A wonderful blend of comfort, space, and location this one is not to be missed! (id:50886)
RE/MAX Grey Bruce Realty Inc.
426 - 30 Nelson Street
Toronto, Ontario
Immediate possession available for this 641 sq. ft. 1-Bedroom + Den condo with balcony and locker in the heart of Downtown Toronto's Financial & Entertainment Districts. Steps to Osgood & St. Andrew Subway Stations, PATH, universities, hospitals, restaurants, and shopping. Walk Score 100 everything at your doorstep. This well-maintained unit features a spacious bedroom plus a versatile den (fits a single/twin/bunk bed or home office). Upgrades include ceilings, kitchen backsplash and countertops, Miele appliances, quality cabinetry, and soundproof curtains. Ensuite laundry with Bloomberg washer/dryer. Owner-occupied since new and meticulously cared for. Enjoy a private balcony plus a locker for extra storage. Building amenities: state-of-the-art gym, yoga room, saunas, lounge, dining room w/kitchen, media/party & billiard rooms, rooftop terrace with BBQs, seating, hot tub, and gardens. 24/7 concierge, smart parcel lockers, security, secure bike storage, guest suites, pay visitor parking, and Fiber stream high-speed internet. Conveniently located near Rabba, Tim Hortons, Rexall, Shangri-La Hotel, and within walking distance to Canadian Tire, Eaton Centre, Queen West, Queens Park, Grange Park, Chinatown, and City Place. Perfect for professionals, students, young families, investors, or anyone seeking a vibrant downtown lifestyle. (id:50886)
One Percent Realty Ltd.

