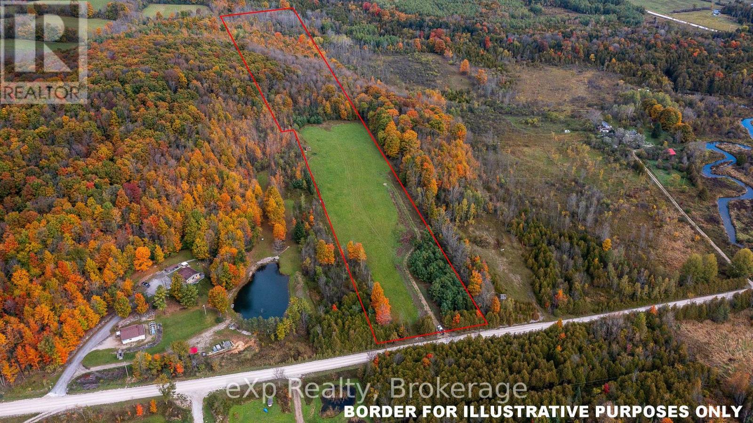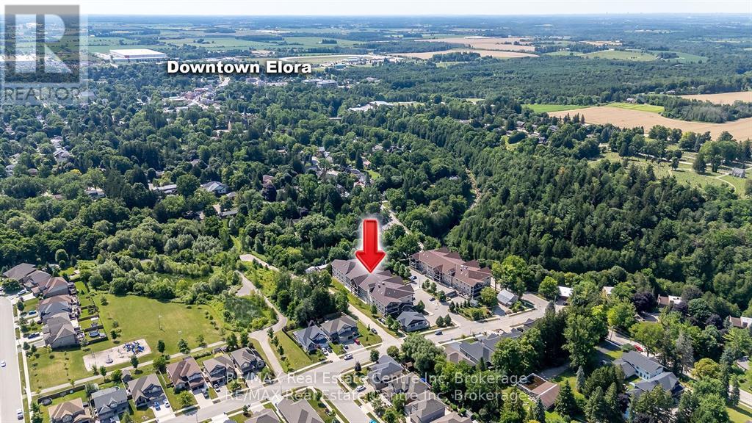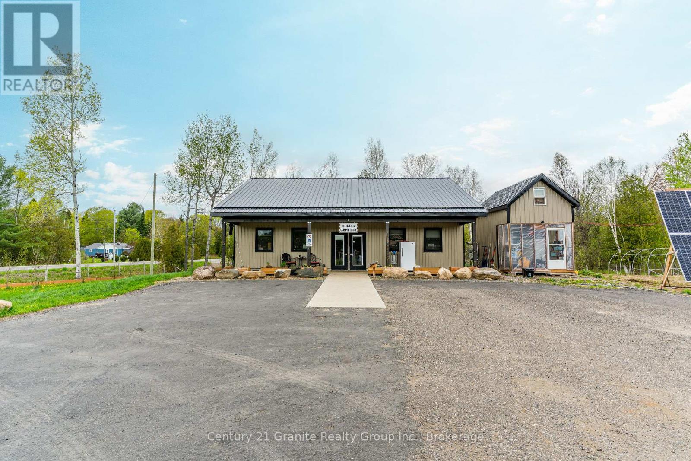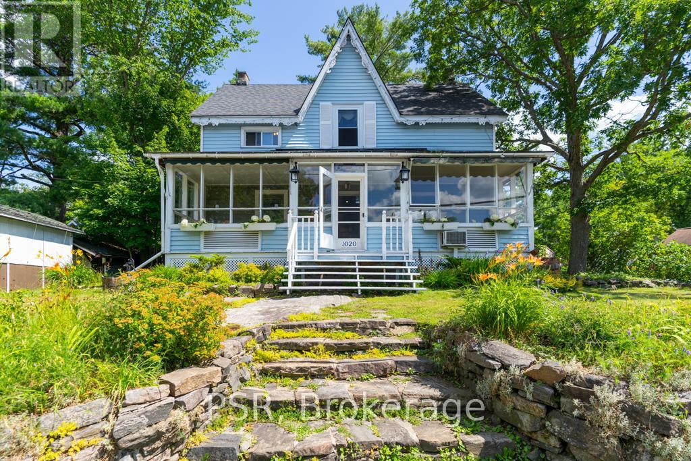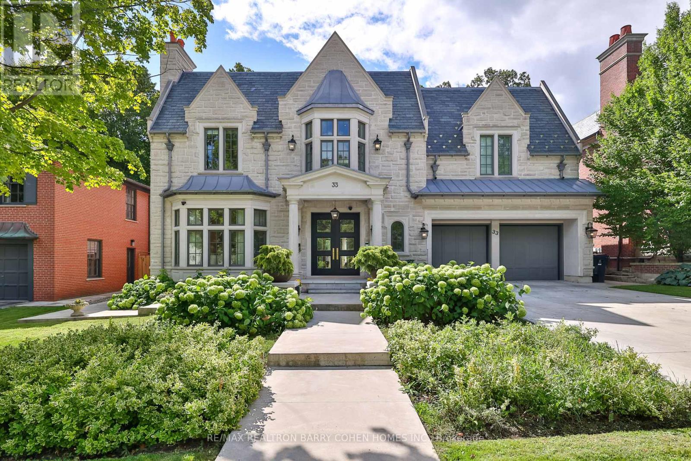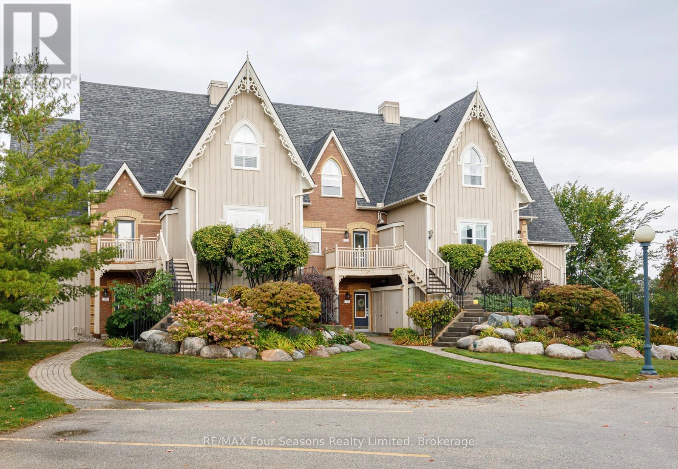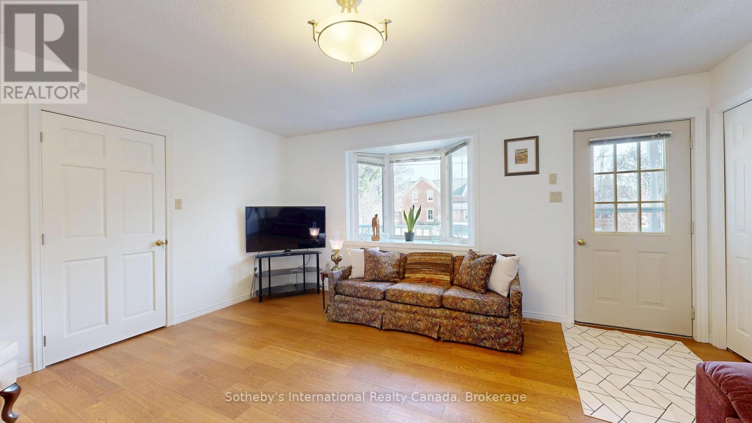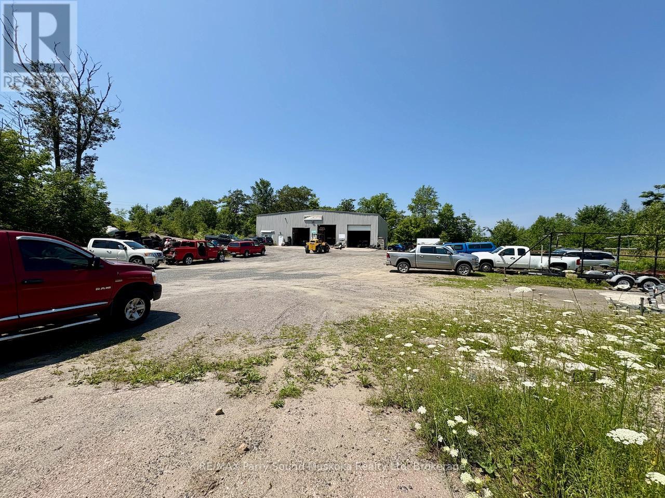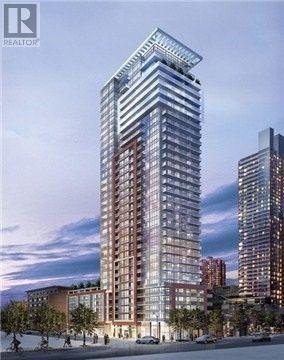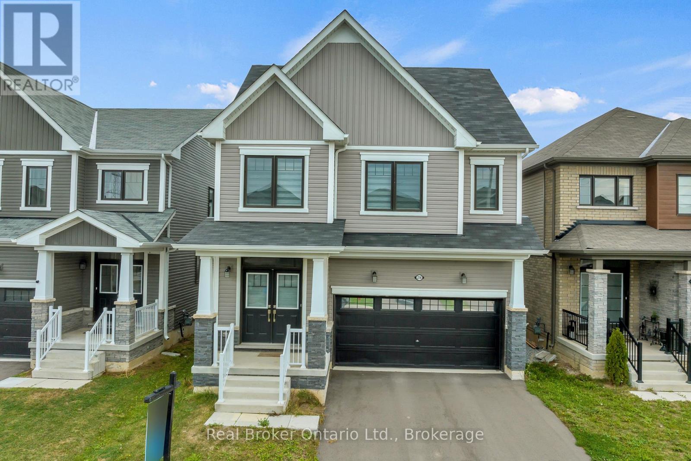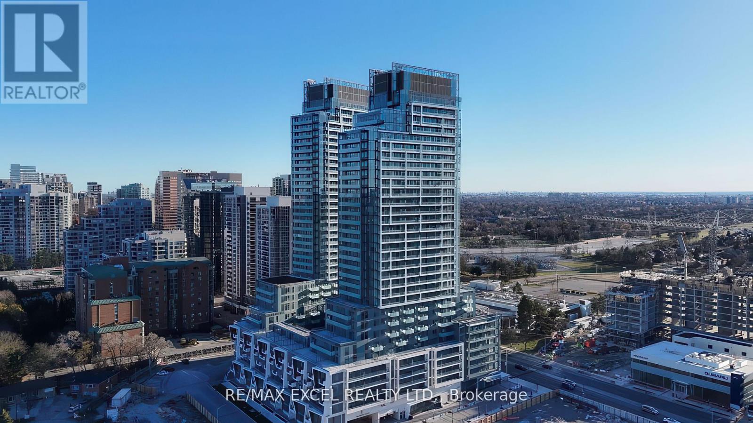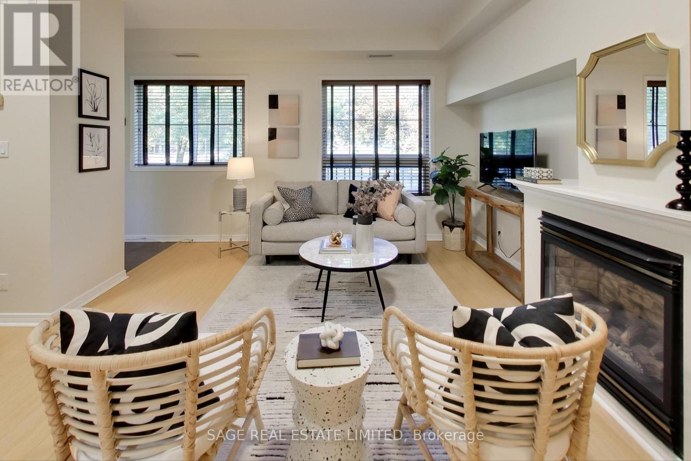084482 6 Side Road
Meaford, Ontario
Property with a view! This gently sloping 15 acres has beautiful views of the valley and surrounding hills. Building plans approved and development charges have been paid of approx. $38,000. Hydro has been brought in to the building location. If you're looking to build in your retirement, buy now and enjoy on weekends with the existing bunkie and even a spring fed dug well. The front of the property is currently planted in hay making this the ideal property for a hobby farm. The rear of the lot is about 7 acres of mature trees with wildlife and beauty providing the perfect backdrop. Village of Bognor is close by and Owen Sound and Meaford are short drives away. Zoned Rural allowing for different options and flexible building locations. Driveway base is already installed to build location. **EXTRAS** None (id:50886)
Exp Realty
310 - 23 Stumpf Street
Centre Wellington, Ontario
Welcome to 310-23 Stumpf Street, Eloraa bright and spacious 2-bedroom, 2-bathroom condo tucked away in a quiet setting with serene greenspace views. Located in one of Eloras most sought-after buildings, this unit combines comfort, community, and convenience.Inside, youll find an open-concept layout designed for everyday living and entertaining. The modern kitchen is a true highlight, featuring cork flooring, quartz countertops, stainless steel appliances, and a functional eat-up bar. It seamlessly connects to the dining area and sunlit living room, where sliding doors open to your private patio overlooking nature.The primary suite boasts its own ensuite, while the second bedroom provides versatile space for guests, a home office, or both. Added conveniences include in-suite laundry, generous storage, and the bonus of an owned underground parking space and locker.Residents also enjoy access to a large party room and a fully equipped fitness centreperfect for social gatherings or staying active.With downtown Elora just a short walk away, scenic trails and parks nearby, and the Grand River right across the street, this move-in-ready condo offers the perfect balance of village charm and natural beauty. Whether youre downsizing, investing, or searching for a peaceful place to call home, this one truly has it all. (id:50886)
RE/MAX Real Estate Centre Inc
9734 Highway 118 W
Algonquin Highlands, Ontario
Have you ever dreamed of relocating to Haliburton County to start your own business or own a stunning piece of land? This 18-acre property offers a rare opportunity to turn that dream into a reality. Perfectly situated along one of the busiest highways in Haliburton County, a major route through the heart of central Ontario, this property provides exceptional visibility and access to endless possibilities. Custom-built in 2022, the 1,200-square-foot main building exudes rustic charm with its beautiful wood finishes, capturing the essence of cottage-country living. The property also features a large walk-in refrigerator (completed in 2024), a commercial kitchen, and a convenient laundry room. In addition, three cozy Bunkie's provide guest accommodation or extra storage space. For those seeking to expand or diversify, the property is approved for the development of cabins, set around a tranquil 1-acre pond, perfect for year-round recreation whether it's relaxing by the beach in summer or skating in the winter. The picturesque setting makes this property an ideal destination retreat. Beyond the buildings, the land itself offers even more value with its own array of natural resources. Enjoy the fruits of a diverse farm-to-table setup with fruit trees, berry bushes, wild leeks, honey from the on-site hives, tapped maple trees, and a fully functional chicken coop. These offerings present unique opportunities for sustainable agriculture or an added attraction for a business focused on local products. Fully customizable to meet your unique business needs, this expansive property offers ample space for growth, whether you're looking to start a retail business, a resort, or any other entrepreneurial venture. The potential is limitless! Seize this rare opportunity to create something truly special in one of Ontario's most scenic and sought-after locations. (id:50886)
Century 21 Granite Realty Group Inc.
1020 Bala Falls Road
Muskoka Lakes, Ontario
Welcome to your Muskoka oasis at 1020 Bala Falls Rd, set in the charming town of Bala, right in the heart of Muskoka. This captivating property presents a rare opportunity to experience the serene beauty of nature while enjoying all the conveniences of in-town living. Offering breathtaking sunset views over the Moon River, this location is just steps away from The Kee to Bala, restaurants, entertainment, and Lake Muskoka, making it a dream destination for water enthusiasts, nature lovers, boutique shoppers, diners, and concert-goers alike. With commercial zoning, this property opens up endless possibilities for real estate investors or creative entrepreneurs, whether you're envisioning a private residence, bed & breakfast, Airbnb, or more. This historic century home features 6 bedrooms, 2 bathrooms, 2 bunkies, and a garage. The charm and character shine throughout this two-storey gem from the entertainer's kitchen to the grand open-concept living space, the inviting hallways, and a spacious covered porch, perfect for soaking in sunsets or enjoying your morning coffee. Don't miss the chance to own this enchanting retreat. 1020 Bala Falls Rd effortlessly combines relaxation, entertainment, and adventure in one of Canada's most stunning landscapes. Bala is one of Ontario's top domestic travel destinations, ranking among the five most-searched locations on Airbnb. (id:50886)
Psr
33 Stratheden Road
Toronto, Ontario
Unrivalled With The Exquisite Luxury Finishes. Breathtaking Limestone Facade, Slate Roof and Heated Driveway.Sits On A South-Facing Parcel With Almost 70 Ft Of Frontage, Showcasing Almost 6000Sqft Above Grade With The Best Of Finishes And Fixtures, Timeless Elegance In The Heart Of Highly Desirable Lawrence Park. Designed by Renowned Architect Richard Wengle. Chef-Inspired Dream Kitchen With Custom Built-ins and Top of the Line Appliances W/ Walkthru Pantry & Breakfast Area, Open To Large Entertainers Family Room W/ Addt'l Private Office W/Walkout to Private Backyard Terrace and Professionally Landscaped Yard with swimming pool, Mudroom with a Separate Side Entrance, Take Elevator To Second Floor Offering 5 Spacious Bedrooms, Primary Featuring Spectacular Primary Ensuite Complete With His/Her Walkin Closets, + Sumptuous Ensuites For All Bedrooms, + Sundrenched Work/Lounge Area! Lower Level Has Radiant Flooring Throughout W/ Rec Room, Kitchenette/Wet Car, Gym, Theatre, Wine Cellar, Plus Guest Suite (Nanny) And Walk Up To Patio & Lush Rear yard Oasis Featuring Swimming Pool and Waterfall.! Enjoy Heated Driveway And Front Steps and Crestron Home Automation. (id:50886)
RE/MAX Realtron Barry Cohen Homes Inc.
225 - 170 Snowbridge Way N
Blue Mountains, Ontario
Historic Snowbridge at Blue Mountain. Upper 2 bedroom, 2 bathroom 1,150 sq ft condo. Fully furnished, 'turnkey' with everything you need, ready to enjoy or rent. STA approved and currently licensed for short term accommodation with successful income history. Renovated kitchen with marble countertops and stainless appliances. Spacious living area with gas fireplace and ample seating. Large dining room for entertaining. Large upper primary bedroom with vaulted ceiling and en-suite. Clean, bright and modern unit. Convenient location on shuttle route to Blue Mountain village and ski hills. Storage locker for skis and other items.Two minute walk to the heated outdoor pool and change building. Beautifully landscaped and maintained grounds with paved parking right in front. (id:50886)
RE/MAX Four Seasons Realty Limited
B - 103 Bruce Street S
Blue Mountains, Ontario
April 1st to 30th September Short Term rental - Bright and spacious 1 bedroom, 1 bath fully furnished main floor apartment (no-one above or below) located in quiet residential street in Downtown Thornbury, steps to shops, restaurants and marina. Prmary bedroom with queen bed, 3 piece bathroom with glass walk in shower. Living room with TV and double pullout couch and access to front covered porch, fully equipped eat in kitchen with access to back deck and side yard. Laundry in unit and parking on driveway for 2 cars. $2000 per month ALL inclusive of utilities. Monthly cleaning available for a fee. All linens, bedding and towels are included. Application with references (previous landlord references preferred) required; include Sch.B in documents. 50% of rental rate is due upon signed lease agreement, with balance of rent plus utility/damage deposit of 2000 due prior to occupancy date. Rate adjusted depending upon length of lease. Proof of Tenant liability insurance is required before occupancy. Small dog MAY be considered, no cats (owners are allergic). (id:50886)
Sotheby's International Realty Canada
2 Leeds Road
Seguin, Ontario
Exceptional Commercial Opportunity - 18.517 Acres with Prime Highway 400 Access and 858 ft of road frontage! This property offers excellent visibility and easy access to both north and southbound lanes of Highway 400. Zoned C3 (Highway Commercial), the site supports a wide variety of business uses, making it an ideal investment with strong development potential. Currently, the property features a Solar Groundmount Lease and a 4,800 sq.ft. building occupied by a reputable automotive and tire service business that serves the local community. With flexible rental options, this property can easily adapt to your future plans. Enjoy direct access to the "Park to Park" trail system, which connects the Seguin Trail to Killbear and Algonquin Provincial Parks - a unique bonus for businesses that cater to outdoor enthusiasts. The property also offers a range of commercial possibilities, including commercial outfitting, equipment rentals, open storage, sales, service and repair shops, or motor vehicle rentals.The C3 zoning permits an accessory dwelling unit, and there is a separate service shop space perfect for additional rental income or your own personal use. Located at a high-traffic highway intersection, the property benefits from nearby amenities, including a gas station, ensuring consistent visibility and vehicle traffic. Don't miss out on this rare opportunity to develop, invest, or operate your business in a prime commercial location! (id:50886)
RE/MAX Parry Sound Muskoka Realty Ltd
2901 - 8 Mercer Street
Toronto, Ontario
Prime Location! Steps from the Underground PATH. This 1 Bed + Den, 1 Bath unit offers 558 sq. ft. of living space plus a 65 sq. ft. balcony. Featuring an excellent layout with a spacious kitchen, built-in dining table, stainless steel appliances, and quartz countertops. Walking distance to St. Andrew Subway, streetcar, the Entertainment, Financial, and Fashion Districts, Rogers Centre, and top-rated restaurants. (id:50886)
Homelife Landmark Realty Inc.
216 Vanilla Trail
Thorold, Ontario
Welcome to your dream home, a newly built masterpiece designed to exceed all your expectations. This contemporary haven boasts 4 generously sized bedrooms and 4 modern bathrooms, ensuring there's plenty of space for your family and guests. The heart of the home is the upgraded kitchen, a culinary delight that will inspire your inner chef. Equipped with high-end stainless steel appliances, including a sleek dishwasher, cooking becomes a pleasure. The kitchen's design combines functionality and style with ample storage space, and elegant countertops making it the perfect spot to entertain friends and family. As you explore the house, you'll notice the attention to detail and quality of craftsmanship. The living spaces are graced with 8-foot doors that add a touch of elegance to every room, while the 10-foot ceilings create an airy and open atmosphere, enhancing the feeling of spaciousness. One of the home's standout features is the abundant natural light that floods through large windows, bathing the interior in warm sunshine. This creates a cheerful and welcoming ambiance, making every day feel bright and full of life. For eco-conscious individuals, this home is equipped with an electric vehicle charger outlet in the garage, promoting green transportation and reducing your carbon footprint. Additionally, the upgraded 220 electric panel ensures a reliable and efficient electrical system throughout the house. The location of this home is second to none, providing easy access to the highway for convenient commuting. Nature enthusiasts will appreciate the proximity to parks and golf courses, offering opportunities for outdoor activities and relaxation. Families will also love being close to the Ontario Public School, ensuring a top-notch education for children. Not to mention, shopping centers nearby provide all the retail therapy and amenities you need just a stone's throw away. (id:50886)
Real Broker Ontario Ltd.
S1101 - 8 Olympic Garden Drive
Toronto, Ontario
Welcome to brand-new 1 + 1 bed & 1 bath M2M condo in the heart of North York, High Demand Yonge/Finch/Cummer Area. Functional Layout, Primary bedroom with 4 pcs Ensuite, Large Closet, Large sliding Door Walk out to the balcony, Open concept kitchen with S.S Appliances And Quartz Counter Top. Beautiful laminate floor throughout. An Excellent Walking Score With Enjoy Access To Amazing Amenities And Outdoor Pool. Walking Distance To Finch Station, H Mart(Coming To Groud Floor), Restaurants, Park, School, Hwy, Many Retail Shops And Much More! Superb Amenities: 24/7 concierge, business centre w/ boardroom, two-story fitness centre, saunas, private movie theatre, games room, landscaped terrace, infinity-edge pool, outdoor lounge & BBQ areas. 2 party rooms, 3 furnished guest suites. Move-in & Enjoy! (id:50886)
RE/MAX Excel Realty Ltd.
203 - 1785 Eglinton Avenue E
Toronto, Ontario
Offers Anytime. Experience the perfect blend of comfort and convenience in this charming condo townhouse with tranquil views of Warner Park. Owner-occupied and well-maintained, this Victoria Village home features a thoughtful layout that maximizes space while offering a warm, welcoming atmosphere. The inviting interior features two spacious bedrooms and two full bathrooms, including a 3-piece ensuite for added privacy. The pantry-style kitchen, with its warm natural maple cabinetry, breakfast bar, and durable granite countertops, is perfect for cooking up your favourite meals. As the cooler months approach, the gas fireplace in the main living area becomes the ideal place to unwind after dinner, whether you're enjoying a good book or your favourite TV show. With quick access to the Eglinton LRT, DVP, and 401, getting downtown or crosstown is a breeze. The neighbourhood is also rich with dining/shopping options, offering convenience for both daily errands and leisure activities. An underground parking spot and locker are included, along with visitor parking, BBQ-friendly balconies, and a pet-friendly policy. This home is perfectly tailored to meet the needs of young professionals, first-time homebuyers, growing families, or investors looking for an easily rentable unit. **EXTRAS** Furnace is new (2023) and owned. Brand new Washer/Dryer (2025). (id:50886)
Sage Real Estate Limited

