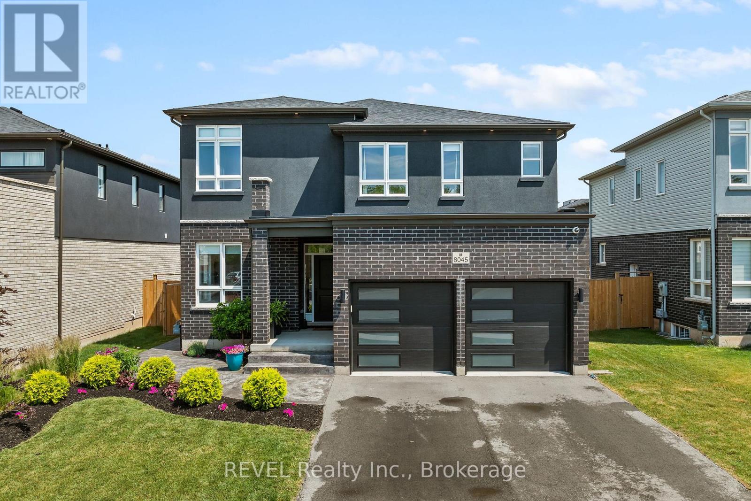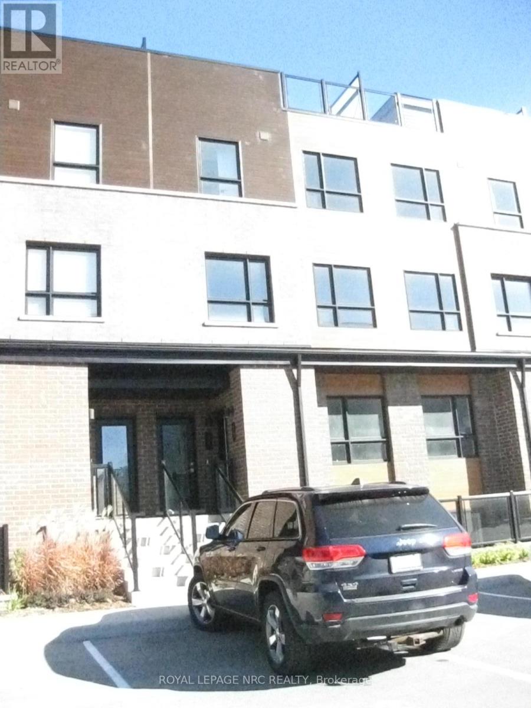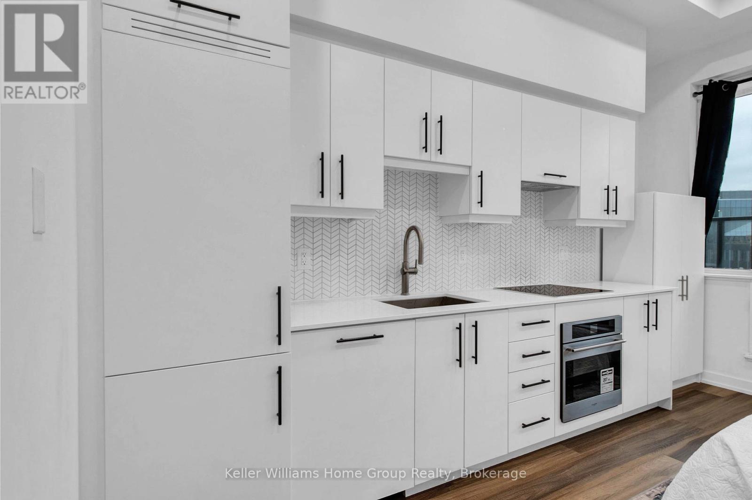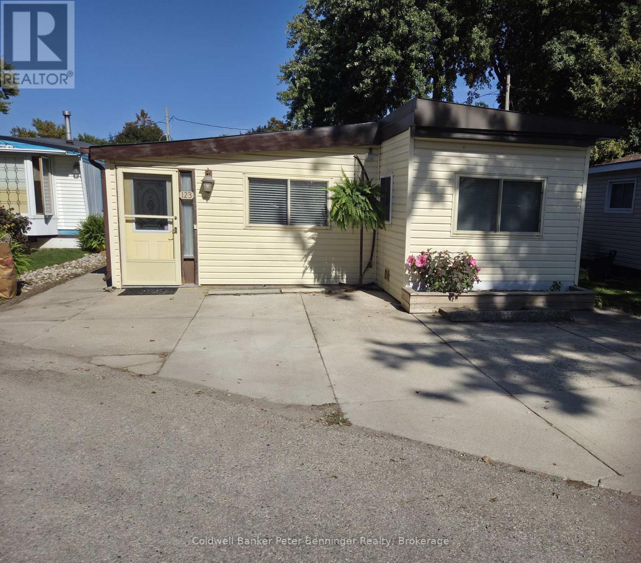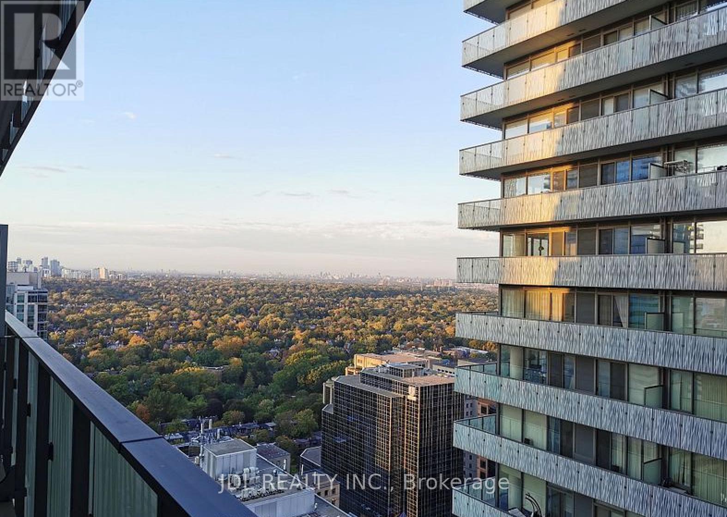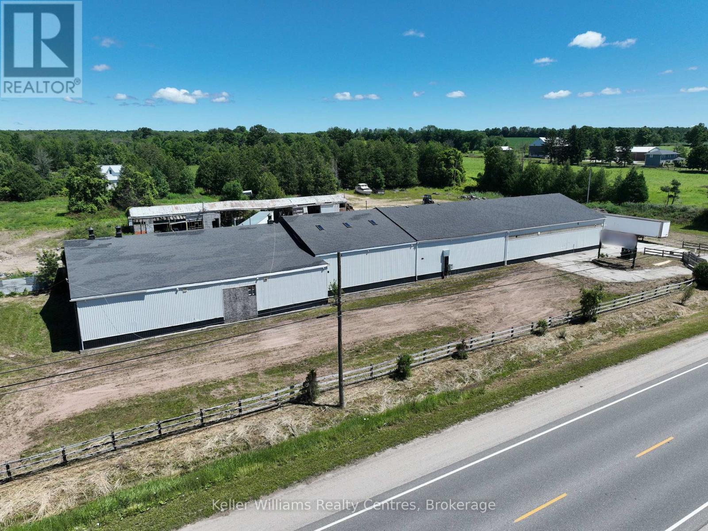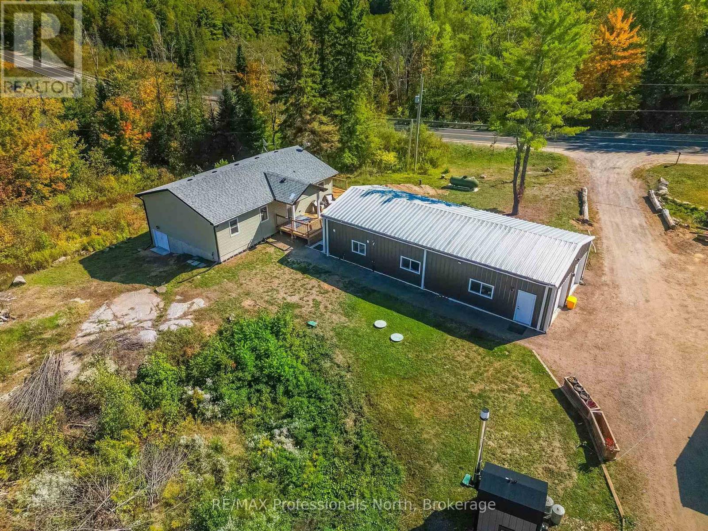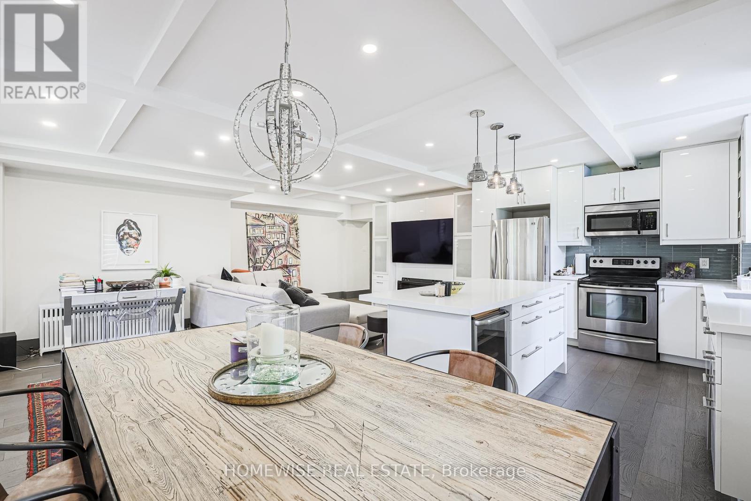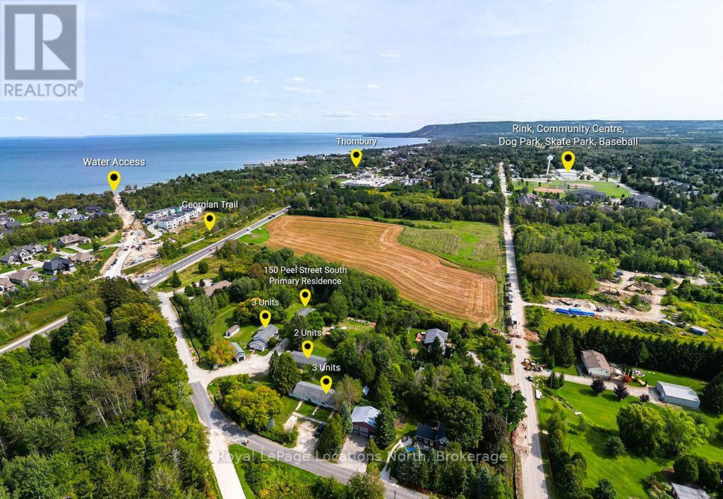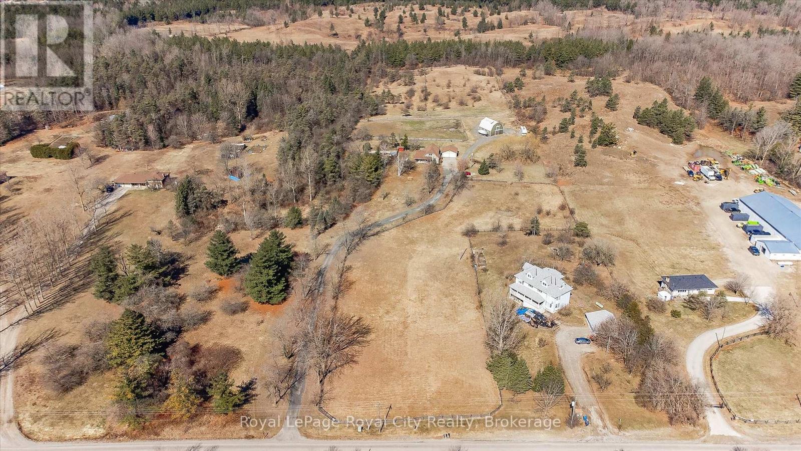8045 Brookside Drive
Niagara Falls, Ontario
NEW IMPROVED PRICE! Welcome to the perfect family home in the heart of Niagara Falls' sought-after Beaver Valley Community! Tucked away on family-friendly street, this beautifully finished 2-storey home offers the ideal blend of comfort, space, and modern style just minutes from top-rated schools, parks, shopping, restaurants, and major highways. Step inside and feel instantly at home. With 4 spacious bedrooms and 3.5 bathrooms, there's room for everyone to live, work, and grow. The main floor is made for family life and entertaining, featuring a stunning gourmet kitchen with quartz countertops, stainless steel appliances, and a large island that opens to the bright dining area and cozy family room with a fireplace. There's also a separate den/formal living area to add to the complete flow. Whether its homework at the island, holiday dinners, or movie nights by the fire- this home brings everyone together. The thoughtfully designed 2nd floor layout includes 4 generous bedrooms with two bedrooms with their own private ensuite baths- perfect for teens, guests, or multigenerational living. The finished basement adds even more value, offering a great space for a playroom, home theatre, games area, office, and additional bathroom. Outside, enjoy your own private retreat with a fenced backyard, deck for BBQs, and beautiful landscaping. The double garage with inside entry into the laundry/mudroom makes everyday routines a breeze. From top to bottom, this move-in-ready home checks every box for todays modern family. Don't miss your chance to make unforgettable memories here- your forever home awaits! (id:50886)
Revel Realty Inc.
460 Wellington Street
Gravenhurst, Ontario
This fully renovated bungalow is perfectly situated on a rare and oversized double lot in one of the towns most desirable neighbourhoods, just a short walk to Muskoka Beechgrove Public School. This warm and inviting home features a stunning open-concept layout with soaring vaulted ceilings, striking wood beams, and a spacious kitchen complete with a large island ideal for hosting family and friends. Major upgrades include a new gas furnace, hot water tank, complete foundation waterproofing, new insulation in walls and ceilings, new roof sheeting and shingles, all new siding, drywall, and a fully updated interior. With 3 bedrooms, 2 full bathrooms, a pantry, laundry room, and a thoughtfully designed floor plan, this home delivers comfort, character, and functionality. The true opportunity lies in the large double lot, which offers incredible development potential in one of Gravenhurst's most sought-after neighbourhoods. With municipal sewer and water available right at the road, the property can likely be severed into two additional lots, making it an ideal choice for a wide range of buyers. Whether you're looking to sell the newly created vacant lots an extremely rare and valuable commodity in this area build your dream home while renting or selling the existing house, or develop a multi-unit investment property, the possibilities are endless. This property also presents a fantastic opportunity for entrepreneurs to build a shop with living quarters above or for families to create a backyard oasis with space for a pool, guesthouse, or custom outdoor retreat. No matter your vision, this lot offers the rare chance to build equity, generate income, or create the lifestyle you've been dreaming of all in a prime location with limited vacant land availability. A detached garage and shed offer extra storage or workspace. Whether you're an investor, entrepreneur, or homeowner with vision, this property is packed with potential and ready to help you build equity and income. (id:50886)
Coldwell Banker The Real Estate Centre
34 - 6705 Cropp Street
Niagara Falls, Ontario
The Cannery District was designed to offer new, stylish living in the heart of Niagara. An amazing opportunity to rent this brand new upper Stacked Townhome with roof terrace. Open concept floorplan, bright kitchen, quartz counter tops throughout, featuring a combination living/dining room, convenient 2 pc washroom, vinyl plank flooring, air conditioner and 2 bedrooms, both containing a 4 piece washroom. Fridge, stove, dishwasher, stackable washer and dryer, window coverings to be installed, in-suite laundry, expansive 352 sq. ft. of intimate and private roof terrace, perfect for entertaining. The tenant is responsible for snow removal on the stairs and walkway in front of their designated parking spot. First and last month's rent, rental application, TransUnion credit report, proof of income, photo of Driver's Licence, letter of employment, references and 2 most current pay stubs. $2,195 per month plus utilities, rental hot water heater and $100 refundable key deposit. (id:50886)
Royal LePage NRC Realty
208 - 5 Wellington Street S
Kitchener, Ontario
Discover this stylish, fully furnished bachelor unit with one full bath and a spacious walk-out terrace, situated in the sought-after Station Park Union Towers.This turnkey investment property is just steps from Google and includes a rare Airbnb license, making it an ideal choice for short-term rentals. Surrounded by green spaces, Station Park is perfect for outdoor lovers, with four parks and a variety of recreational spots within a 20-minute walk. Plus, convenient public transit access makes getting around the city a breeze. Safety and convenience are prioritized, with a hospital, police station, and fire station within 2 km. The buildings impressive amenities cover all your needs: relax in the Resident Lounge,have fun in the Arcade Hall, Jam Room, and Bowling Lanes, or enjoy the Private Hydro Pool Swim Spa, Hot Tub, and BBQ areas. For added convenience, there are private bookable cabanas, a dog washing station, secure storage lockers, a wellness and fitness studio, and much more. Ready to invest in Kitchener's premier condo living? This ones ready for you. (id:50886)
Keller Williams Home Group Realty
Spear Realty Inc.
123 Scott Street
Woolwich, Ontario
Welcome to a beautiful opportunity to join the community of Martin Grove Village! This is a year-round park that offers comfort and convenience just a short skip away from Kitchener/Waterloo. This cozy 1200+ sqft mobile home features 3 bedrooms, a full 4 piece bathroom, separate spacious living room with a warm gas fireplace and plenty of storage throughout. Really charming updates have been made throughout and has been cared for well throughout the life of this home. Just around the corner from the year-round park this mobile home is situated you will find a bright and busy St. Jacobs farmers market. Anything from arts, crafts, hand made furniture, fresh fruits, produce, meats, dairy, baked goods and so much more. You will also find yourself close to the essentials such as schools, hospitals, shopping malls, place of worship, rec/community centers and public transit to keep you close connected to the city. Have a great look for yourself today. (id:50886)
Coldwell Banker Peter Benninger Realty
3609 - 42 Charles Street E
Toronto, Ontario
Cresford 5 Star Condo Living Casa || Gorgeous !!!!!. Located Near Yonge And Bloor And Steps To Bloor Street Shopping! Soaring 20Ft Lobby, State Of The Art Amenities Floor Including Fully Equipped Gym, Rooftop Lounge, And Outdoor Infinity PoolIdeal for Work, School, Shopping & Entertainment Chaz Yorkville, Modern Kitchen with Granite Countertops and Electric Cooktop. Enjoy 24-Hour Concierge Service and Exclusive Access to the Chaz Club on the 26th and 37th Floors.Unbeatable Location:Steps to TTC/Subway, University of Toronto, Toronto Metropolitan University, Yorkville Shopping, Fine Dining, and Office Towers (id:50886)
Jdl Realty Inc.
317505 Highway 6&10
Meaford, Ontario
Welcome to 317505 Highway 6 & 10, a high-visibility, 10-acre property offering incredible opportunities just minutes south of Owen Sound. Strategically located between Rockford and Chatsworth, this site offers both exposure and flexibility for a variety of uses. Previously operated as an equestrian facility, the property features over 15,000 sq. ft. of warehouse space and multiple outbuildings, ideal for storage, agriculture, light industrial, or business development (formerly commercially zoned when operating as a Cash Way Lumber Yard/Beaver Lumber). The Rural zoning allows for a wide range of permitted uses. Key features include two driveways for easy access and flow, with an On-Demand service of 1600 Amps, currently wired with six 200-amp panels, with space for 12 panels. This provides adequate power for any use and a well-designed interior layout that includes two offices, a boardroom, and a kitchen space ready to support commercial operations, workshops, or creative ventures. Situated just 10 minutes from downtown Owen Sound, you'll have quick access to major amenities, restaurants, shipping routes, and a strong local workforce. This is an ideal location for expanding your business, starting a new venture, or repurposing the space to fit your vision. With infrastructure in place and a prime location, 10 Acres of land, with the allowance of adding a residential component, this property is a rare opportunity to create something exceptional in the heart of Grey County. Seller is open to Joint Ventures and other creative ideas if you are a savvy investor. Motivated Seller! (id:50886)
Keller Williams Realty Centres
764 Green Street
Niagara-On-The-Lake, Ontario
Welcome to your dream home a stunning example of modern elegance and versatility. This luxurious detached single-family residence offers over 2,500 square feet of impeccably finished living space, designed for both comfort and sophistication. Step into an expansive open-concept layout that seamlessly blends style and functionality. Every detail has been thoughtfully curated in this fully renovated masterpiece, creating a space that is as beautiful as it is practical. The heart of the home is a grand, light-filled living area that opens into a gourmet kitchen, perfect for both intimate family dinners and grand entertaining. The residence boasts three generously-sized bedrooms on the main level, including a large, serene primary suite. This tranquil retreat features its own private walkout to a covered back porch, providing a perfect sanctuary for relaxation and outdoor enjoyment. Additionally, two beautifully appointed bathrooms serve the main floor, reflecting the home's commitment to quality and elegance. The fully fenced, large private lot ensures complete privacy, making it an ideal space for outdoor activities or quiet moments in nature. The lower level of this remarkable home presents a wealth of possibilities. An expansive, finished basement features a separate entrance, making it perfect for an in-law suite or income-generating rental. The space includes a state-of-the-art theatre room, which can easily be converted into an additional bedroom or flexible living area to suit your needs. Situated in an enviable location, this property is just moments away from scenic walking and biking trails, renowned wineries, and the vibrant downtown scene. Experience the epitome of refined living and endless potential in this extraordinary home. (id:50886)
Royal LePage NRC Realty
1211 Gelert Road
Minden Hills, Ontario
This beautifully kept Royal Home, built in 2019, sits on 49.9 private acres and offers a rare mix of modern comfort, practical features, and natural beauty, just minutes from Minden, Haliburton, and Kinmount. Inside, the home features 2 bedrooms, an office, a 2-piece bath, and a spacious 4-piece bath. The open-concept kitchen, dining, and living area is bright and welcoming, with clean modern finishes and great flow. Main floor laundry keeps everything convenient, and the large wraparound deck offers the perfect spot to enjoy the outdoors from sunrise to sunset.The home is equipped with a dual heat system, choose between forced air propane or a forced air wood boiler and an automatic backup generator gives peace of mind during power outages.Just steps from the main house, you'll find an immaculate 55' x 24' shop/office space with radiant in-floor heating and its own 3-piece bathroom, perfect for a home-based business, studio, or hobbyist. There's also a separate 22' x 14' garage and a heated 20' x 30' greenhouse with a 1,000-gallon secondary water system. Plus, more outbuildings and storage options throughout the property.Enjoy walking trails, regular wildlife sightings, and the kind of privacy thats hard to come by. Whether you're looking for a peaceful full-time residence, a work-from-home retreat, or a weekend escape with room to grow, this property has a lot to offer. Theres so much to see here, book your personal showing today. (id:50886)
RE/MAX Professionals North
308 - 2603 Bathurst Street
Toronto, Ontario
This is your chance to live in the heart of beautiful Forest Hill. Spacious and bright 1 bedroom + den unit offers a large kitchen with granite counters and loads of storage. Hardwood floors throughout. Stunning terrace and outdoor courtyard with BBQ area! Located minutes from the restaurants, shops & LRT along Eglinton. (id:50886)
Homewise Real Estate
150 Peel Street S
Blue Mountains, Ontario
Exceptional Multi-residential Investment Opportunity in Thornbury!Set on 4.6 acres in the heart of Thornbury, this unique property offers both immediate income and incredible development potential. The property consists of 9 fully tenanted rental unitsa mix of one- and two-bedroom townhomes.A proposed development plan outlines the potential for up to 30 units (subject to approvals), making this a rare opportunity for investors or developers looking to expand in one of the areas most sought-after communities.The main residence features a spacious living, dining, and kitchen area with a bright white kitchen, ample cupboard space, peninsula seating, and doors opening to a private back deck surrounded by mature trees. With 2 bedrooms and 2 bathrooms, its ideal as an owners unit or for additional rental income.Other units on the property provide a steady income stream, with all currently leased. Serviced by town water and septic, the property offers flexibility for future plans while continuing to deliver returns today.Perfectly located, its within walking distance to Downtown Thornbury, minutes across the road to Georgian Bay, and only a short drive to private ski and golf clubs in The Blue Mountains.Whether youre looking to sit back and collect rental income or explore the development potential, this property is a standout investment in Southern Georgian Bay.Square footage, bedroom/bathroom count and interior photos/video are from the main unit. (id:50886)
Royal LePage Locations North
344 Maltby Road E
Guelph, Ontario
A Rare Development Opportunity Discover this stunning 9-acre hobby farm nestled among rolling hills and a gently winding laneway that welcomes you home. Surrounded by mature trees, thoughtfully planted gardens, and open green space, this serene property offers both beauty and potential. The spacious family home features 4 bedrooms, 3 bathrooms, two gas burning fireplaces, and a detached double garage - perfect for cozy rural living.Equestrians and nature lovers alike will appreciate the five-stall barn with hay loft, four fenced paddocks, and scenic trails ideal for peaceful walks or Sunday rides. Tucked away in total privacy, this lush retreat offers a tranquil escape from the pace of city life. Strategically located within the Clair-Maltby Development Plan, this property presents exciting future potential. As the City of Guelph moves forward there is great opportunity with the future land use. Detailed information is available on the City of Guelphs website. (id:50886)
Royal LePage Royal City Realty

