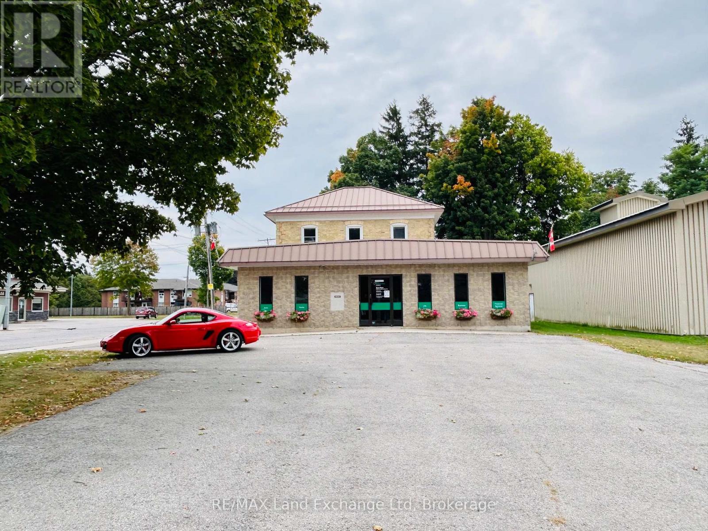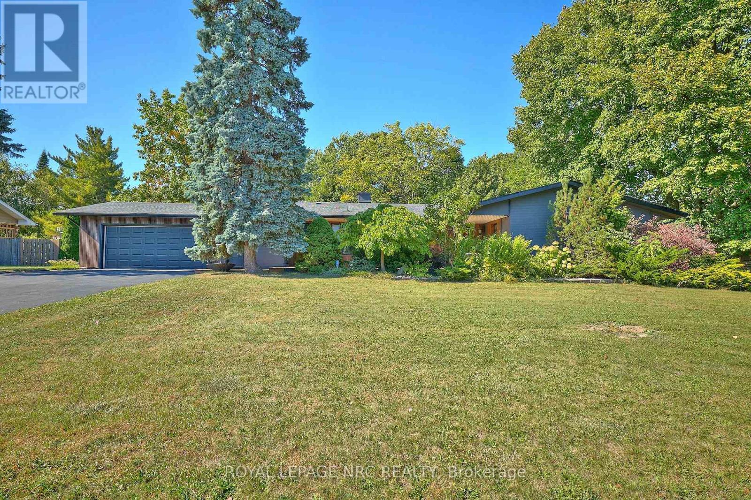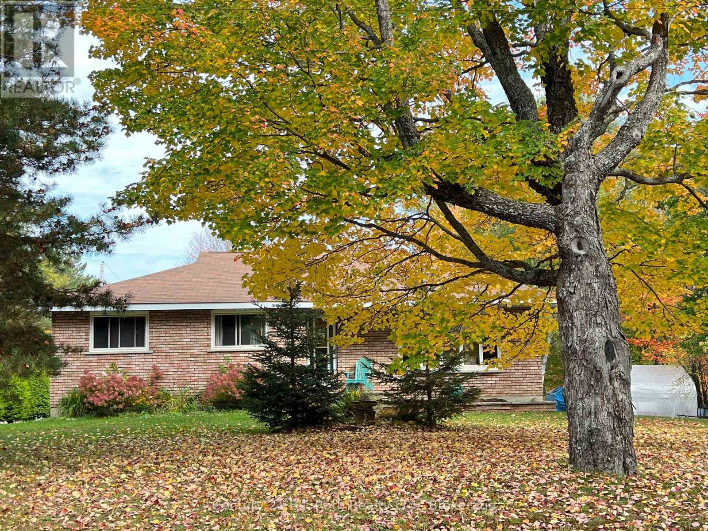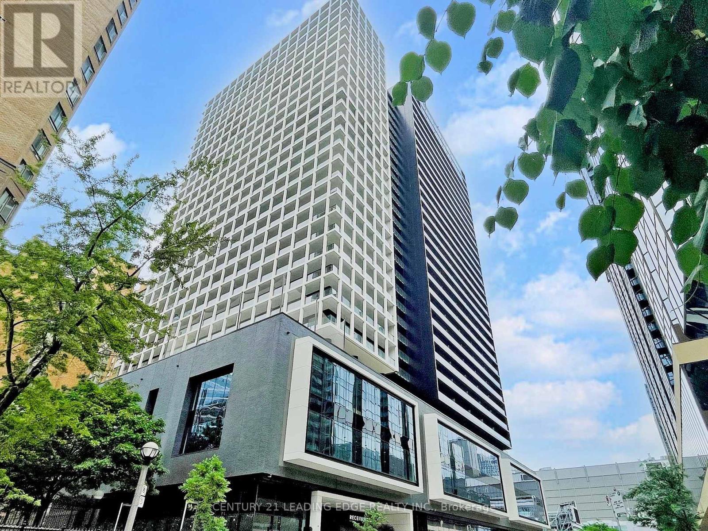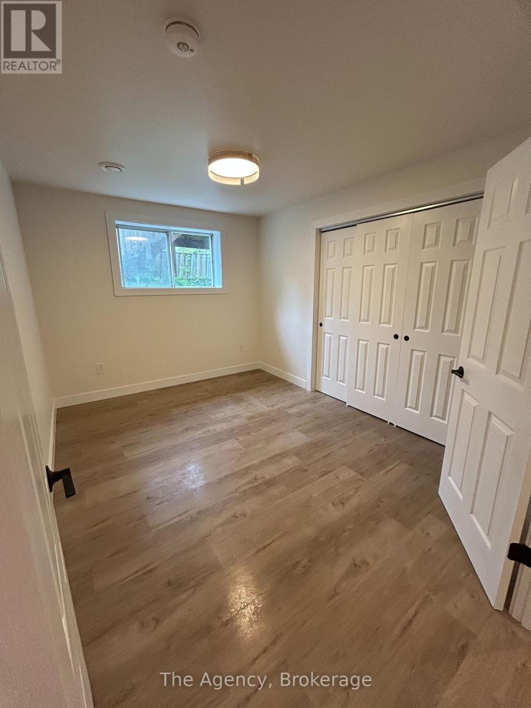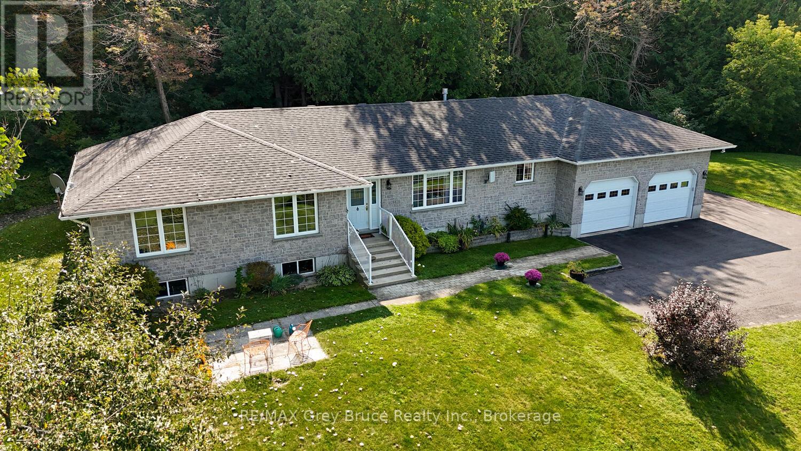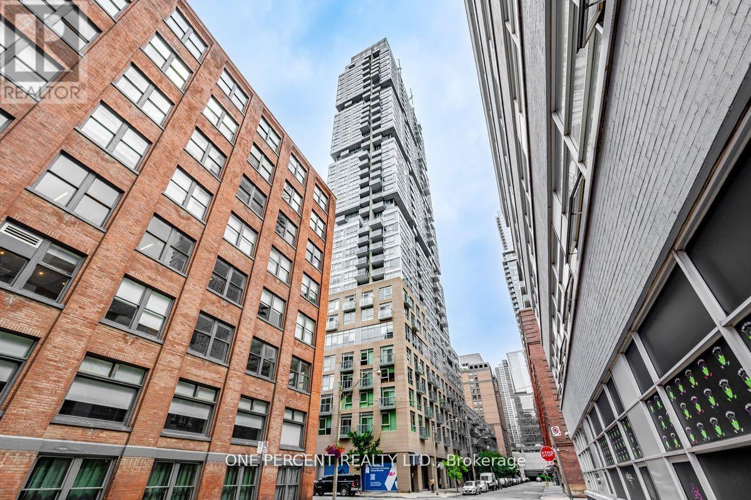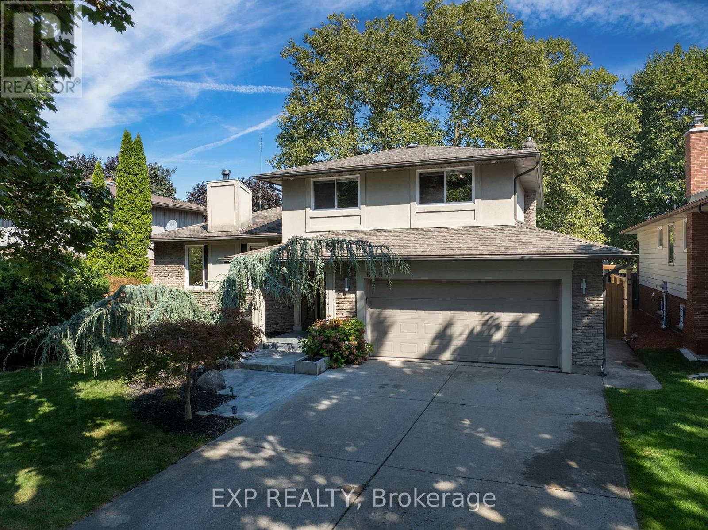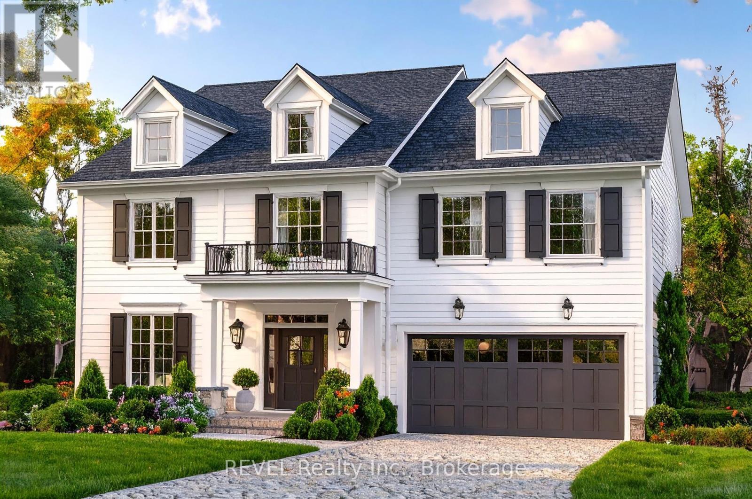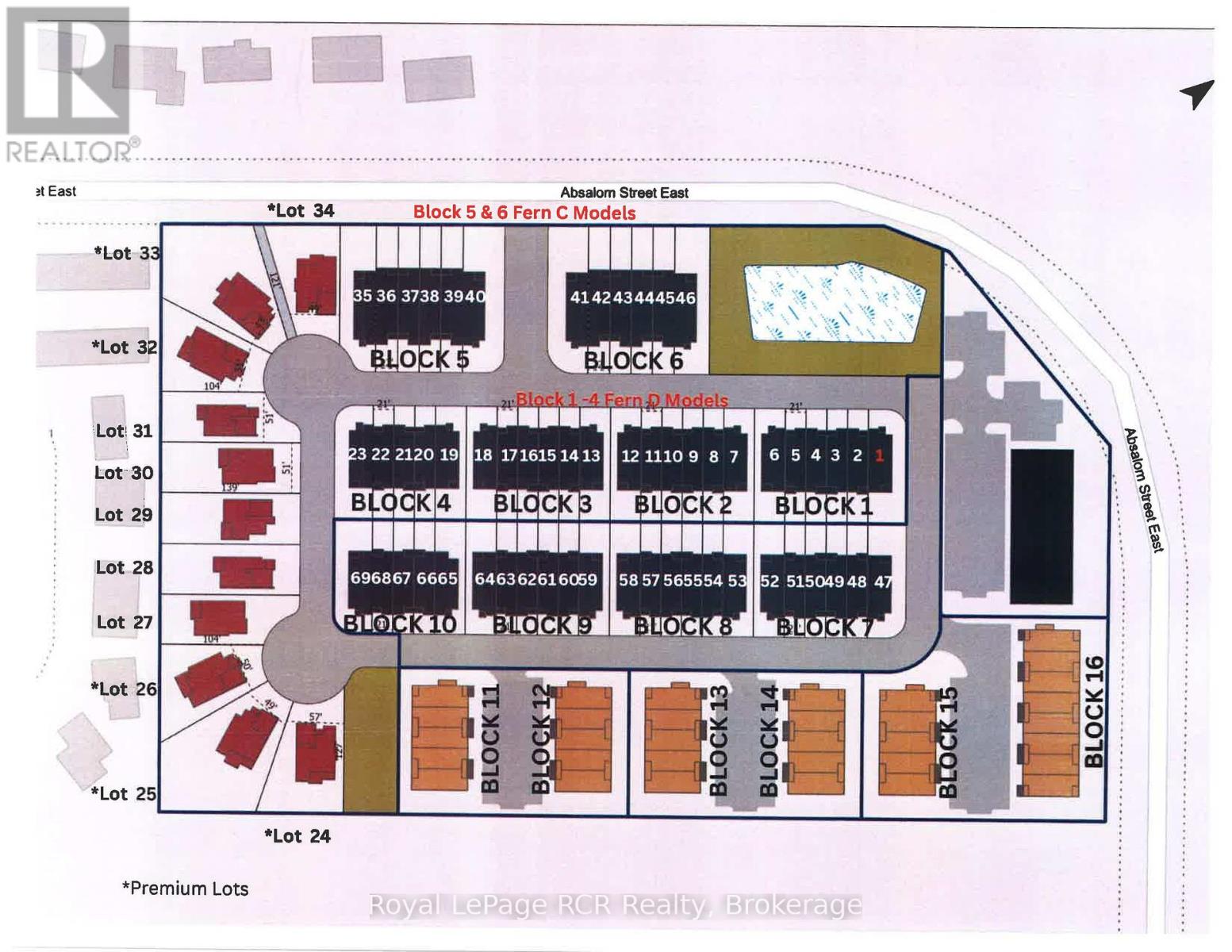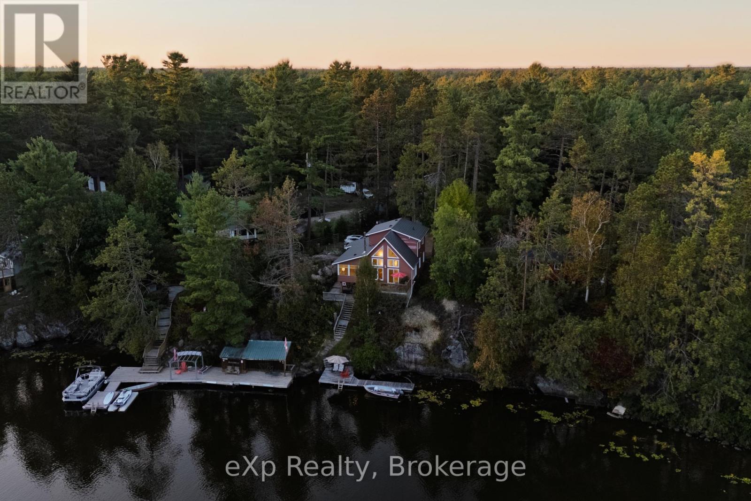8 Alfred Street
North Huron, Ontario
***Investment Opportunity: Fully Rented Multi-Unit Property*** Discover an exceptional investment opportunity with this fully rented property, featuring two residential units and over 1,000 square feet of versatile commercial space. Located in a prime area with great street exposure, this standalone building is perfect for investors looking to diversify their portfolio. Key Features: Fully Rented: Enjoy immediate cash flow with tenants already in place. Residential Units: Two spacious residential units that provide a steady income stream. Commercial Space: Over 1,000 square feet of commercial space, ideal for various businesses or offices. Ample Parking: Generous parking options for tenants and customers, enhancing accessibility. Prime Location: High visibility and foot traffic, making it an attractive spot for both residential and commercial tenants. Don't miss out your chance to own this well-maintained property that combines residential comfort with commercial potential. Whether you're a seasoned investor or just starting, this property offers a fantastic opportunity to grow your investment portfolio. (id:50886)
RE/MAX Land Exchange Ltd
7 Woodmount Drive
St. Catharines, Ontario
A rare ravine-view gem nestled on a 140x255 ft lot (approximately 0.7 acres) in one of St. Catharines most peaceful enclaves. This spacious 2,100 sq ft bungalow combines timeless comfort with modern updates and offers exceptional privacy with no rear neighbours.The exterior was beautifully refreshed in 2025, featuring a new front deck and porch, striking vertical composite panels with a natural wood look paired with classic brick, and tasteful landscaping that frames the home in greenery. The front sitting area is perfect for morning coffee, surrounded by mature shrubs and set on a quiet, low-traffic street.Inside, an open and inviting layout welcomes you. The living room flows seamlessly to a large covered deck overlooking the ravine an ideal setting for relaxation or entertaining. The generous kitchen offers ample workspace, an additional prep area with sink, and the kitchen connects to a formal dining room with scenic views. A convenient two-piece powder room is located near the kitchen and side entrance.The main-floor bedroom wing includes three spacious bedrooms. The primary suite offers abundant closet space, a 4-piece ensuite, a versatile sitting or office area, and serene views of the ravine. A second 4-piece bathroom completes this wing.The lower level features a separate entrance, providing flexibility for extended family or guests. The basement includes a large laundry and storage area, a 3-piece bathroom, an oversized bedroom, media room, and a comfortable recreation space.Interior renovations were completed between 2015 and 2017 with quality finishes throughout, complemented by the 2025 exterior updates. The property includes an attached double-car garage and an expansive driveway that can accommodate 68 vehicles.A true sanctuary minutes from Highway 406, Brock University, shopping, restaurants, and all city conveniences 7 Woodmount Drive offers space, style, and serenity in one of St. Catharines most coveted settings. (id:50886)
Royal LePage NRC Realty
88 Rye Road
Parry Sound Remote Area, Ontario
Welcome to the unorganized township of Lount! Private, 12 acres of mixed bush including sugar maples, rock outcroppings, trails throughout the property, and a number of building sites with the potential of having your own pond! Included is a Breckinridge Park Model Trailer which features 2 bedrooms, 4 Pc bath, two entrances, full size covered deck, and can be used to live in while you build or use it as your recreational getaway! Also included a 10' x 20' insulated Mennonite built "Bunky", 10' x 14' insulated barn/coup, insulated 8' x 12' shed/livestock building, 4 insulated 8' x 4' birthing huts/dog houses, 2 woodsheds, a wooden floor/platform, and fenced-in paddocks. This property is well suited for "homesteading", possible business opportunities, rental cabins, and more. New septic and 200 amp electrical service installed in 2021. Property being sold "As Is". Be sure to asked about the no building permits required. Access to Eagle Lake, Deer Lake, and Spring Lake are close by for your boating or fishing fun. Don't miss out, great opportunity here! (id:50886)
RE/MAX Professionals North
79 Albert Street
Sundridge, Ontario
Lots of potential here! Two bedroom built in the basement. Add a bathroom/living area to the unfinished portion and you have income earning. The split level back entrance makes it ideal for privacy plus the driveway can accommodate 6 vehicles. Ideal for teenagers or in laws. Upstairs has two bedrooms and two bathroom plus laundry. Everything on one floor. And then there is the huge corner lot! Park like setting with big trees & plenty of space. All brick bungalow. Priced to sell. Come take a look at Sundridge. Wonderful community with country charm. Located on Lake Bernard. Winter & summer activities. (id:50886)
Century 21 B.j. Roth Realty Ltd.
2403 - 20 Edward Street
Toronto, Ontario
Welcome to the sunshine Flooding South-East view corner unit in the Panda Condos! This exceptional residence offers modern design, comfort, and convenience. Functional Spacious Layout! Laminate Floor Through out, 1035 sq.ft. living space with breathtaking SE views. The streamlined kitchen features sleek finishes, high-end appliances, and ample counter space. Three spacious bedrooms offer abundant light and storage. The Primary Bedroom with 4 En-suite Bathroom, Enjoy the vibrant urban lifestyle with restaurants, shops, and entertainment venues at your doorstep. Experience luxury, convenience, and urban living at Panda Condos. Don't miss this remarkable residence! (id:50886)
Century 21 Leading Edge Realty Inc.
144 Woodchester Avenue
Bracebridge, Ontario
Welcome to your brand-new modern apartment in the heart of Bracebridge. This bright and stylish two-bedroom, one-bath residence is just a short walk from downtown shops, cafés, and river access, offering the perfect balance of convenience and comfort. Featuring upscale finishes with a clean black, white, and natural wood aesthetic, the apartment is designed with large windows and pot lights throughout, creating a light-filled and inviting atmosphere. Enjoy the ease of in-unit laundry, central air conditioning and heating, and a full kitchen with stainless steel appliances including fridge, stove, dishwasher, and microwave. Parking is included, and all utilitieshydro, water, gas, and sewerare covered in the lease. Located in a quiet, well-kept neighbourhood, this legally zoned, municipally approved long-term rental is available now with a one-year lease. (id:50886)
The Agency
501204 Grey 1 Road
Georgian Bluffs, Ontario
Welcome to this spacious and well-maintained 3 bedroom, 4 bathroom bungalow, ideally located on nearly an acre along sought-after Grey Road 1 and close from public water access to beautiful Georgian Bay! Offering over 2,400 sq ft of living space, this home features a bright open-concept design with a large kitchen and island, updated flooring, natural gas heating, and central air. The full basement is partially finished, giving you the perfect opportunity to have a rec room, home gym, or additional living space. Outdoors, a generous back deck provides a private spot for entertaining or enjoying al fresco dining with views of mature trees. The property also offers comfortable privacy and even a partial view of Georgian Bay. Centrally located between Owen Sound and Wiarton, this home is just a short stroll to the Bay, where you can take in the natural beauty and endless recreation it has to offer. A wonderful blend of comfort, space, and location this one is not to be missed! (id:50886)
RE/MAX Grey Bruce Realty Inc.
426 - 30 Nelson Street
Toronto, Ontario
Immediate possession available for this 641 sq. ft. 1-Bedroom + Den condo with balcony and locker in the heart of Downtown Toronto's Financial & Entertainment Districts. Steps to Osgood & St. Andrew Subway Stations, PATH, universities, hospitals, restaurants, and shopping. Walk Score 100 everything at your doorstep. This well-maintained unit features a spacious bedroom plus a versatile den (fits a single/twin/bunk bed or home office). Upgrades include ceilings, kitchen backsplash and countertops, Miele appliances, quality cabinetry, and soundproof curtains. Ensuite laundry with Bloomberg washer/dryer. Owner-occupied since new and meticulously cared for. Enjoy a private balcony plus a locker for extra storage. Building amenities: state-of-the-art gym, yoga room, saunas, lounge, dining room w/kitchen, media/party & billiard rooms, rooftop terrace with BBQs, seating, hot tub, and gardens. 24/7 concierge, smart parcel lockers, security, secure bike storage, guest suites, pay visitor parking, and Fiber stream high-speed internet. Conveniently located near Rabba, Tim Hortons, Rexall, Shangri-La Hotel, and within walking distance to Canadian Tire, Eaton Centre, Queen West, Queens Park, Grange Park, Chinatown, and City Place. Perfect for professionals, students, young families, investors, or anyone seeking a vibrant downtown lifestyle. (id:50886)
One Percent Realty Ltd.
6559 Jupiter Boulevard
Niagara Falls, Ontario
Welcome to 6559 Jupiter Boulevard, a beautifully designed 1,910 sq. ft. home nestled in the highly desirable Solar Subdivision. From the moment you arrive, the quality is undeniable solid wood doors, handcrafted railings, and thoughtful design details set the tone for the exceptional craftsmanship found throughout.This multi-level home perfectly blends character with contemporary flair, showcasing custom carpentry and meticulous attention to detail. The main level features a sleek modern kitchen that opens seamlessly to the dining area, highlighted by a striking fireplace ideal for entertaining or relaxing in style.The spacious living room serves as the heart of the home, offering custom built-in shelving, a cozy gas fireplace, and an entertainers bar perfect for hosting gatherings. Upstairs, the primary suite is a true retreat with built-in dressers, a walk-in closet with custom cabinetry, and a spa-inspired ensuite for ultimate relaxation.With four bedrooms and four bathrooms, theres plenty of room for family and guests each bedroom featuring its own unique touches such as built-in desks or cabinetry. The newly finished basement adds another 1,050 sq. ft. of luxurious living space, complete with a high-end shower, built-in sauna, and versatile areas ideal for a rec room, home gym, or guest suite.Step outside to your private backyard oasis, featuring an in-ground pool, composite decking, and low-maintenance landscaping with interlock stone and artificial turf. Backing onto peaceful green space and a park, with a gated access, this outdoor area offers both beauty and convenience. A double-car garage with built-in storage completes this remarkable property. Don't miss your chance to own this exceptional home that combines craftsmanship, comfort, and modern design in one of Niagara's most sought-after communities. (id:50886)
Exp Realty
564 Mississagua Street
Niagara-On-The-Lake, Ontario
Welcome to 564 Mississagua Street, a one-of-a-kind luxury residence crafted by the renowned Creek Road Homes. Situated just minutes from the historic charm of Old Town Niagara-on-the-Lake, this exceptional home places you in one of the most coveted locations in the region.This elegant 4-bedroom masterpiece spans over 3,000 sq. ft. of living space, showcasing open-concept design and meticulous attention to detail. Blending timeless architecture with contemporary sophistication, the home offers soaring ceilings, expansive windows that flood the interior with natural light, and thoughtfully designed living areas perfect for both everyday living and entertaining. Each bedroom is generously sized and features it's own ensuite bath and a spawling walk-in closet. Full basement features rough-ins for bedroom, 3pc bath and a bar sink. This new home comes complete with a Tarion New Home Warranty, offering peace of mind for years to come. Buyers have the opportunity to customize their new home by selecting finishes such as plumbing fixtures, tiles, and hardwood flooring, or choose from the beautifully curated designer selections already chosen by our team. Early buyers enjoy the greatest flexibility in customization with their finishes. Occupancy spring of 2026. From the prime location near world-class wineries, acclaimed restaurants, boutique shops, and cultural landmarks, to the stunning design and quality construction - 564 Mississagua Street offers a rare opportunity to own a luxury residence in the heart of Niagara-on-the-Lake. Don't miss your chance to call this prestigious address "home"! (id:50886)
Revel Realty Inc.
29 Finley Court
South Bruce, Ontario
RESIDENTAL LOTS IN MILDMAY, WATER, SEWER, HYDRO AND GAS AT STREET,BUYER PAYS OWN DEVELOPMENT FEES, , ZONING PERMITS BASEMENT UNIT, SVERAL LOTS TO CHOOSE FROM, SELLER HAS HOME PLANS DESIGNED FOR EACH LOT AND WILL BUILD COMPLETE PACKAGE ON YOUR LOT, PRICES VARY, PRICE PLUS HST. THESE ARE VLC LOTS , VACANT LAND CONDOS (id:50886)
Royal LePage Rcr Realty
7953b Highway 64
French River, Ontario
Discover the charm of this 4-season French River waterfront home, thoughtfully designed for comfort and enjoyment on Lake Nipissings scenic West Arm Narrows. Built in 2008, this 1.5-storey property offers a spacious main-floor primary bedroom, three bedrooms, and two bathrooms, along with an unfinished half-basement and crawl space for storage.Recent upgrades include a brand-new metal roof with a transferable 50-year warranty on both the house and bunkie. The home is equipped with propane heat, a cozy wood stove, septic system, and lake-fed water, ensuring year-round convenience.A self-contained 2-bedroom bunkie with living area and composting toilet provides private space for guests or family. Two storage sheds add even more functionality, and the property is sold with most contents included (see inclusion list), making it ready to enjoy right away.Outdoors, soak in the afternoon and evening sun from the southwest-facing sunroom, swim directly off the south/facing dock, or gather around the fire pit under the stars. Explore the calm waters of the West Arm by canoe (included), enjoy a picturesque 20-minute boat ride through the narrows to the nearby Monetville Tavern, or venture further afield on the expansive Lake Nipissing. With a short private driveway and paved right to your door on Hwy 64, this property offers the perfect blend of peaceful waterfront living and year-round accessibility. (id:50886)
Exp Realty

