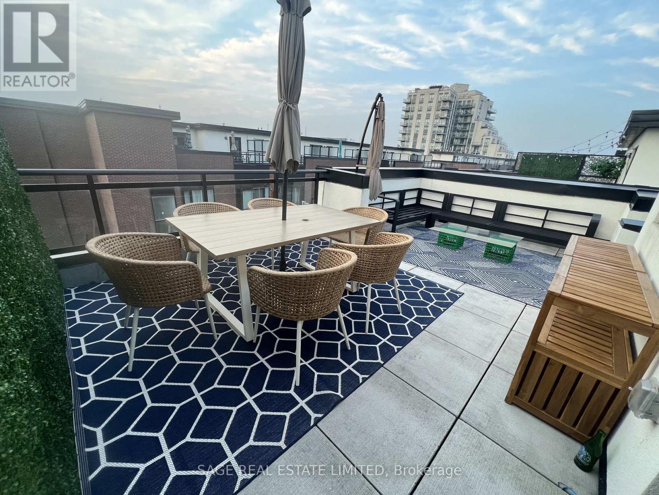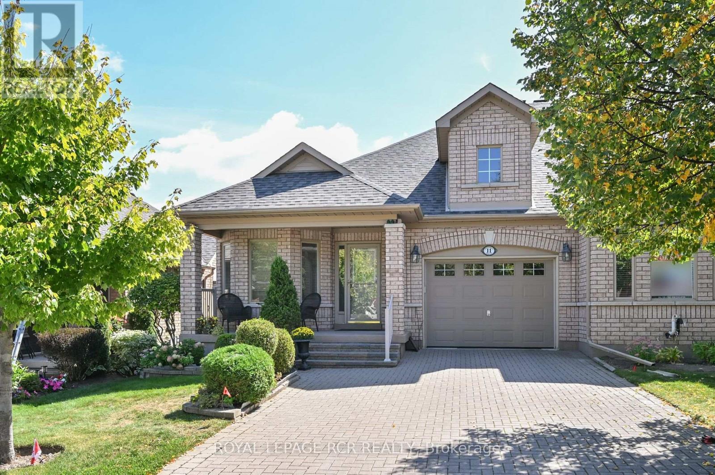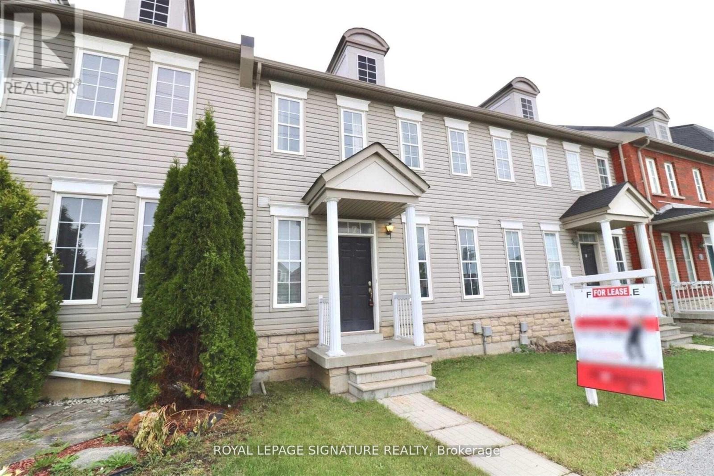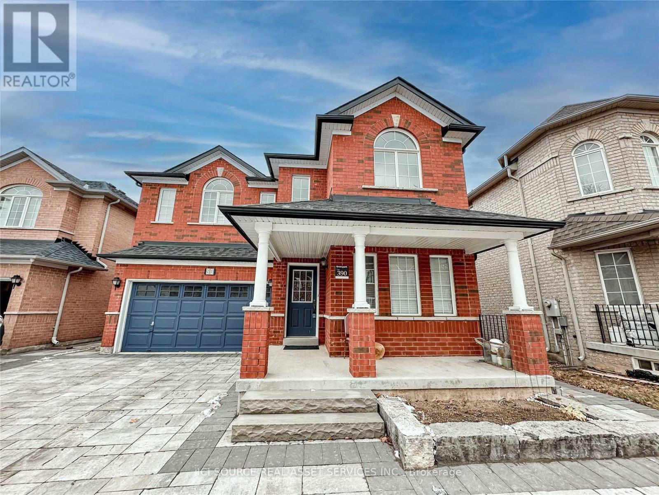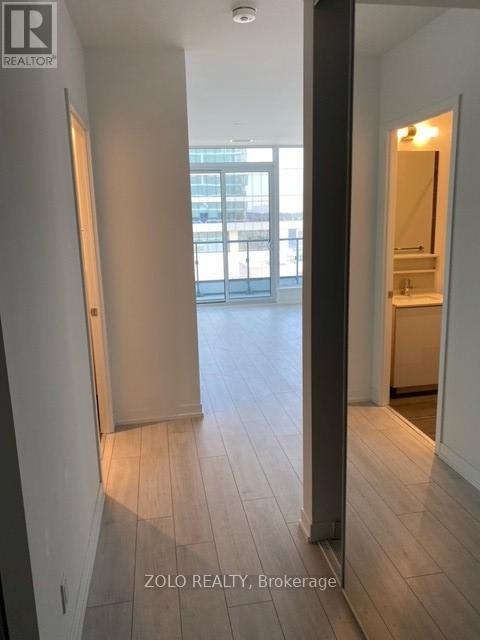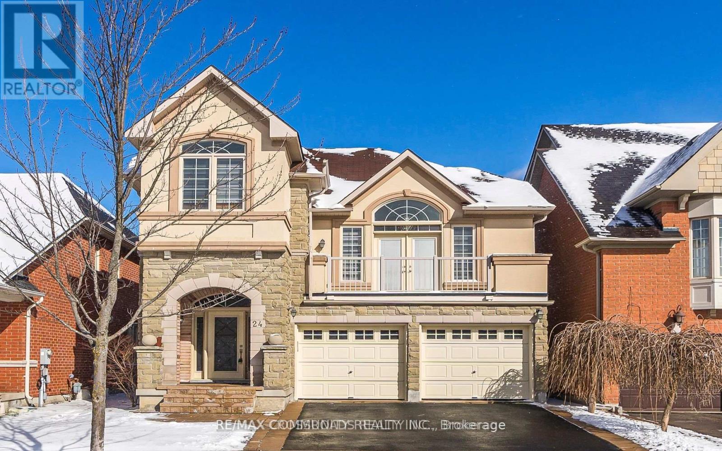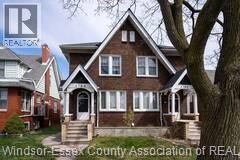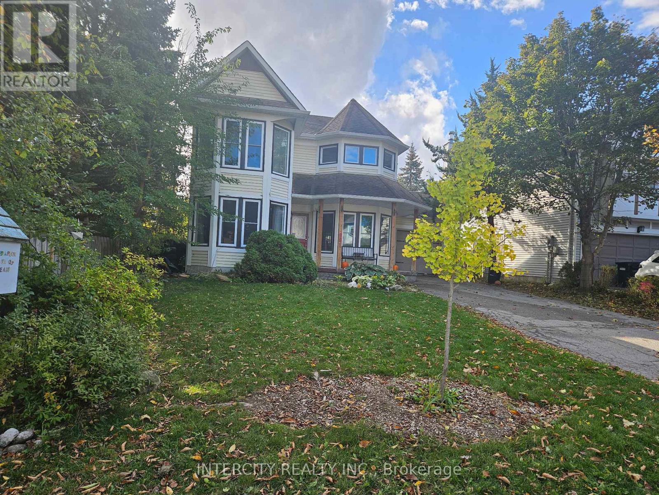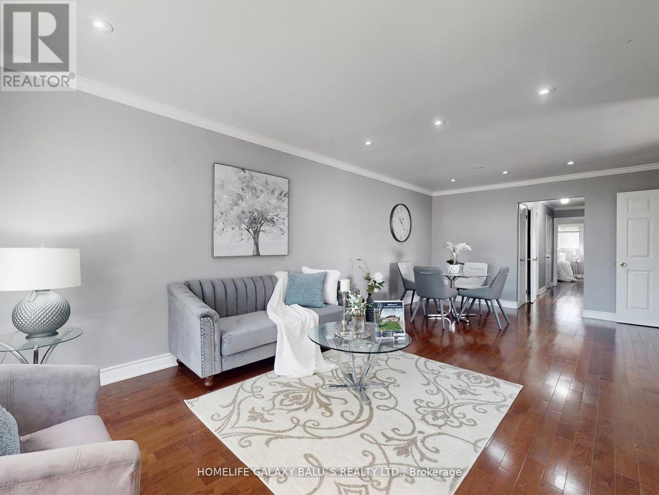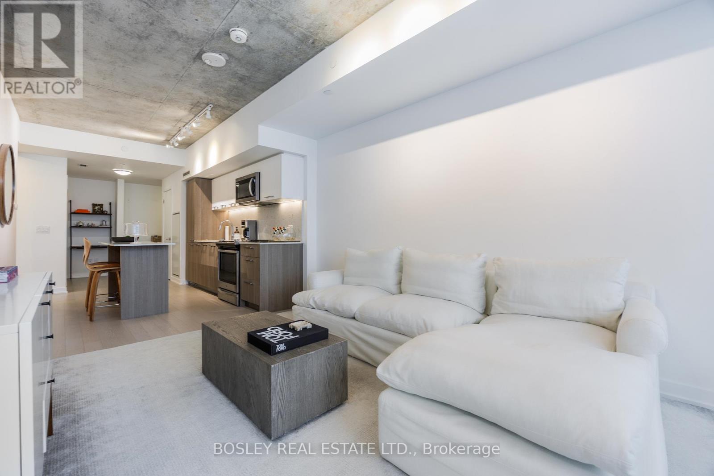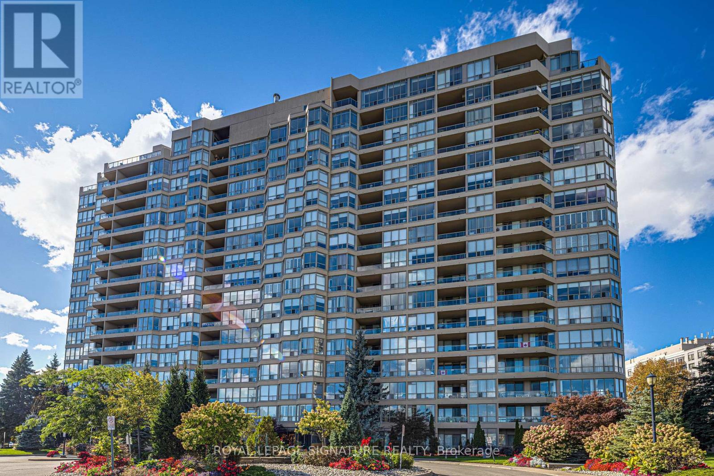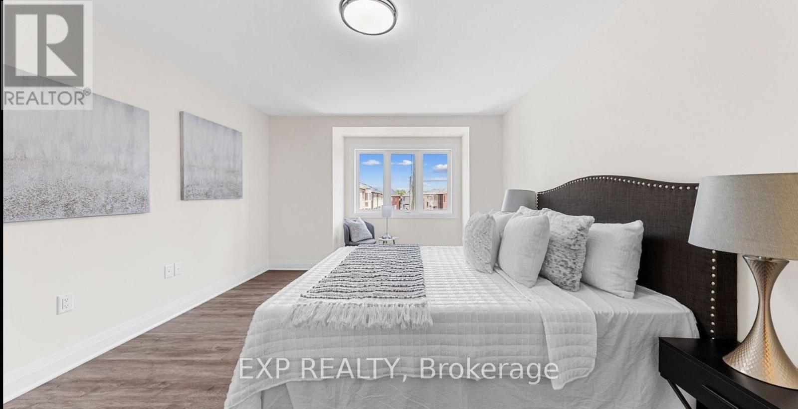203 - 56 Coles Avenue
Vaughan, Ontario
This two-storey townhome blends modern design with real-world comfort. Inside: open-concept living that actually feels open - hardwood-style floors, bright pot-lit ceilings, and a kitchen built for both weekday dinners and Friday-night take-out. Quartz counters, full-size stainless appliances, and a centre island that doubles as your best dinner-party wingman.Upstairs, two spacious bedrooms and two full baths deliver real privacy. The primary suite includes a walk-in closet and spa-style ensuite, while the second bedroom opens to its own balcony. And when you need fresh air - skip the crowded patios. Head up to your private rooftop terrace with open air views and enough space for a sectional, grill, and Sunday-morning coffee.Downstairs, two parking spaces and a locker keep life simple.Steps to the Highway 7 bus stop, Viva Transit, and a short ride to Vaughan Metropolitan Centre Station. Walk to Market Lane shops, Woodbridge Ave cafes, and endless parks.Ideal for professionals, first-time buyers, or downsizers who still like to entertain. A rare blend of space, storage, and serenity - all wrapped in a move-in-ready package. (id:50886)
Sage Real Estate Limited
11 Montebello Terrace
New Tecumseth, Ontario
Stop the car! This bright, beautifully maintained move-in-ready bungalow checks all the boxes and then some. Designed for easy main-floor living, it offers an inviting open-concept layout where the kitchen, dining, and living spaces flow effortlessly together. The kitchen features granite countertops, under-cabinet lighting, and a clear view to the spacious dining and living rooms - perfect for entertaining. The living room's cozy fireplace and walkout to a private, south-facing deck create the ideal spot for summer BBQs or quiet morning coffee. The main-floor primary bedroom offers generous space, a walk-in closet, and a 4-piece ensuite. A bright front room on this level makes a perfect home office or den. Downstairs, you'll find a large family room with another fireplace, a wet bar, and a walkout to a partially covered patio - an excellent retreat for relaxing or hosting friends. This level also includes a sunny guest bedroom with a 3-piece bath and an additional room ideal as a hobby space, second office, or extra storage. This home truly is move-in ready, with major updates already completed: new furnace and A/C, new electronic garage door, and a new roof in 2025. And then, there's the lifestyle - Located in sought-after Briar Hill, you'll enjoy access to 36 holes of championship golf, two scenic nature trails, and a 16,000 sq. ft. Community Center filled with activities, events, and opportunities to connect. Welcome to Briar Hill - where it's not just a home... it's a lifestyle. (id:50886)
Royal LePage Rcr Realty
7 Yale Lane
Markham, Ontario
Bright & Spacious 3 Bedroom & 3 Baths Well Maintained Townhome In Sought After Cornell Community! Approx 1875 Sqft Featuring 2-Car Garage, Fenced Backyard, Spacious Bedrooms, Lots Of Natural Light & More! Close To Schools, Hospital, Parks, Public Transit, Cornell Community Center & Library. Minutes Drive To Go Station, Hwy 7, 407, Markville Mall And More! (id:50886)
Royal LePage Signature Realty
53 Westchester Crescent
Markham, Ontario
Beautiful Detached Home in the Highly Sought-After Berczy Community! This well-maintained 4+1 bedroom home offers approximately 2,800 sq.ft. of living space. The upgraded kitchen features modern cabinets, countertops, and a new refrigerator, along with stove, dishwasher, washer, and dryer. Enjoy a furnace-heated interior, new air conditioner, driveway and garage with interlocking stone, and new garage remote control. Perfect for families, this home is within minutes of top-ranked Pierre Elliott Trudeau High School and Castlemore Public School boundary, and close to TTC, YRT, GO Transit, and all amenities. No pets & no smoking. Parking included. All electric light fixtures (ELFs) included. *For Additional Property Details Click The Brochure Icon Below* (id:50886)
Ici Source Real Asset Services Inc.
802 - 5 Buttermill Avenue
Vaughan, Ontario
Rare 1+1 unit at Transit City! Steps away from TTC Vaughan Metro Centre subway station and Viva station, sunshine filled and spacious open concept 1+1, Den has sliding door can be used as the second bedroom, floor to ceiling windows bring extra brightness, direct access to YMCA. Minutes from Vaughan Mills Mall, restaurants, banks, Walmart, library, York University, highway 7, 407 and highway 400, 600sqft interior and over 100 sqft big balcony. (id:50886)
Zolo Realty
24 Cozens Drive
Richmond Hill, Ontario
Desirable Family Friendly Community in Oak Ridges with 2450 sqft 4 bdrm, 3 Washrooms, Kitchens With Extra Pantry cabinets, Double door Entry, 9' Ceiling On Main, Family Rm With13' Cathedral Ceiling & Walk Out to Balcony, Upgraded Light Fixtures, Zebra Blinds Throughout, Main Fl Laundry, Gas Fireplace, Oak Staircase, Stainless Steel Appliances, Prime location in walking distance to public & catholic schools, GO train, parks, shopping & so much more! (id:50886)
RE/MAX Community Realty Inc.
2188-2190 Moy
Windsor, Ontario
This amazing Cash Flowing Side by Side duplex with 2 mother-in-law suites can't be beat for the location and opportunity. Grossing over 118k annually and Located in a mature quiet neighborhood this solid Brick well maintained Property Offers 7 Bedrooms and 6 Bathrooms with each side having its own furnace and ac and electrical meter. The Property has a Double garage for parking with alley access. The Property offers Maximum flexibility for new owners in regards to tenants with very strong Cash Flow This property will be a great addition to any portfolio, please contact the listing agent for more information. (id:50886)
Kw Signature
981 Linden Street S
Innisfil, Ontario
This absolutely charming Victorian home will make you feel at home as soon as you walk in. This property boasts approx 1500-2000 sq ft of living space, with lots of natural light, bay windows, 3 large bedrooms, 3 bathrooms, and a den on the main floor which can be turned into another bedroom or home office. This property overlooks a beautiful large fenced back yard, a large upgraded deck, a new hot tub and an above ground pool to cool off on those hot summer days. This home is move-in ready, with stainless steel appliances and a convenient main floor laundry room. The furnace and AC are owned, not rented (the AC is only 4 years old). The basement is partially finished and awaits your creative ideas, it has a room which can be turned into a one bedroom guest space. This is a great community close to all amenities. (id:50886)
Intercity Realty Inc.
76 Lowry Square
Toronto, Ontario
A Bright and Spacious Semi-Detached Bangalow home 3 Bedrooms /One Full Bathroom and Half Powder washroom on the main floor and 2BR basement apartment with Separate entrance. Spend $$$ On Upgrades, Main door (2023)Upgraded Kitchen(2022) W/ Quartz Counter Top, Roof(2022)Pot Lights, Renovated Basement Living Area(2022)Freshly Painted Basement, Convenient Neighborhood at Morningside & Sheppard, The basement apartment with a separate entrance, living room, separate kitchen and 3Pc bathroom could be a great feature for the large family, in-laws, or to generate rental income. The property is located near educational institutions like the University of Toronto Scarborough, Centennial College, and Seneca College, as well as its proximity to Highway 401, Malvern Town Centre, Rouge Park, TTC Transit, Schools, Recreation Centre & Medical Facilities makes it a convenient option for both students and families. Very good place to live and grow a Family. **EXTRAS**All Existing Appliances Main Floor: S/S Fridge, Stove, Range Hood, Microwave, Washer & Dryer, B/I Dishwasher. Basement: S/S Fridge, Stove, Range Hood, Washer And Dryer, Central Air Conditioner, All Electricals Light Fixtures, Backyard Shed. (id:50886)
Homelife Galaxy Balu's Realty Ltd.
1210 - 15 Baseball Place
Toronto, Ontario
This Stunning Corner Unit Features Unobstructed West Views Of The Toronto Skyline. Suite 1210 Offers A Functional Layout And Design With A Modern Kitchen With Sleek Built-In Appliances, And A Large Centre Island-Perfect For Cooking Or Entertaining. Enjoy Two Proper Bedrooms With Ample Closet Space, Pot Lights And An Upgraded Glass Shower Door In The Primary Ensuite Add A Refined Touch. Front Foyer Offers The Perfect Space For An Office Nook. Floor-To-Ceiling Windows Flood The Space With Natural Light, And The Large Balcony With A BBQ Gas Line Extends Your Living Space Outdoors. Riverside Square Amenities Include A Rooftop Infinity Pool And BBQ Terrace With Panoramic City Views, Party Room, Fitness Centre, And 24-Hour Concierge. The Location Is Unbeatable - Transit At Your Doorstep, Easy Access To Highways, So Many Amazing Shops And Restaurants Along Queen St E, And A Short Walk To Corktown Commons. One Underground Parking Spot Included. (id:50886)
Bosley Real Estate Ltd.
1419 - 1880 Valley Farm Road
Pickering, Ontario
Welcome To Discovery Place! Experience resort-style living in this immaculate Tridel-built condo, perfectly located in the heart of Pickering. This sought-after Hudson model has been beautifully maintained and offers a bright, spacious layout with access to the large balcony from three rooms. Amenities galore-enjoy the indoor and outdoor pools, hot tub, sauna, shuffleboard, racquetball, tennis courts, games room, fitness centre, guest suites, party room, and award-winning gardens. Comes with 2 parking spaces and a large 6x10 locker for extra storage. Everything you need is just steps away-shopping, transit, parks, and the Pickering Recreation Complex. Move in and discover why Discovery Place remains one of Pickering's most desirable addresses! (id:50886)
Royal LePage Signature Realty
3307 Thunderbird Promenade
Pickering, Ontario
Discover this impressive 4-bedroom, 3-bathroom townhouse in Pickering's sought-after Whitevale area. With its bright two-story layout, upscale finishes, and spacious rooms, this home delivers both elegance and functionality. A fantastic opportunity for anyone seeking a refined and easy-to-maintain lifestyle. (id:50886)
Exp Realty

