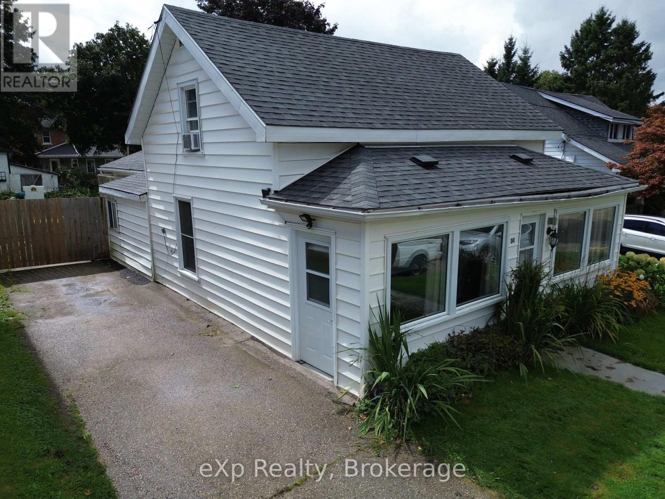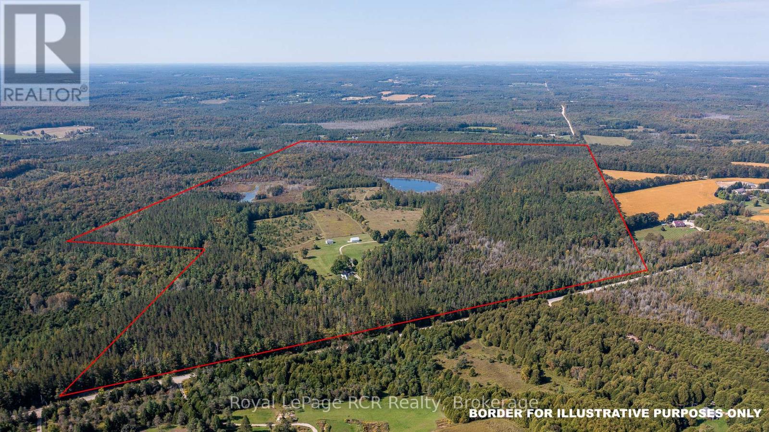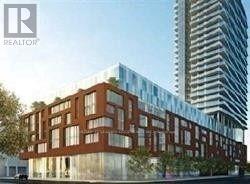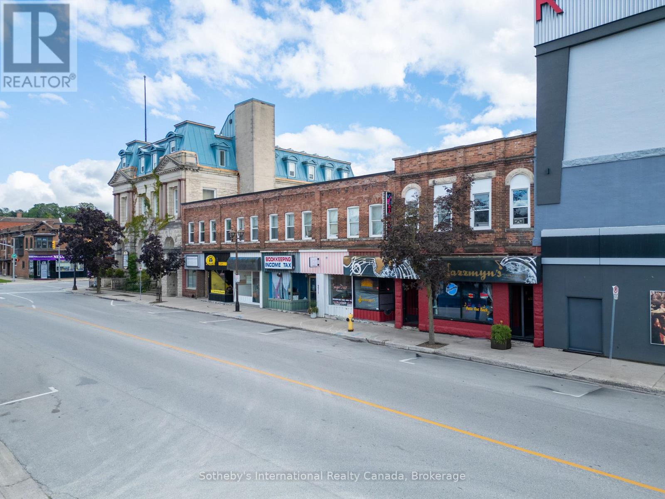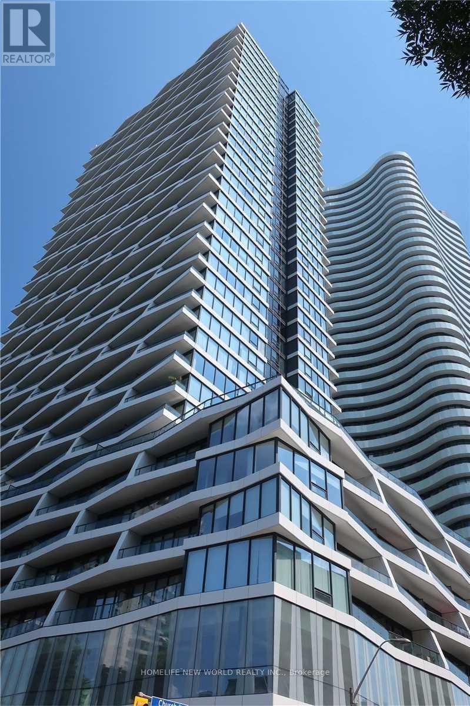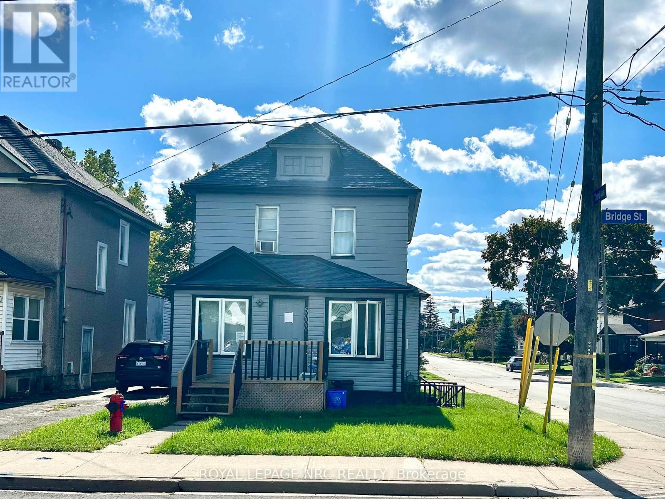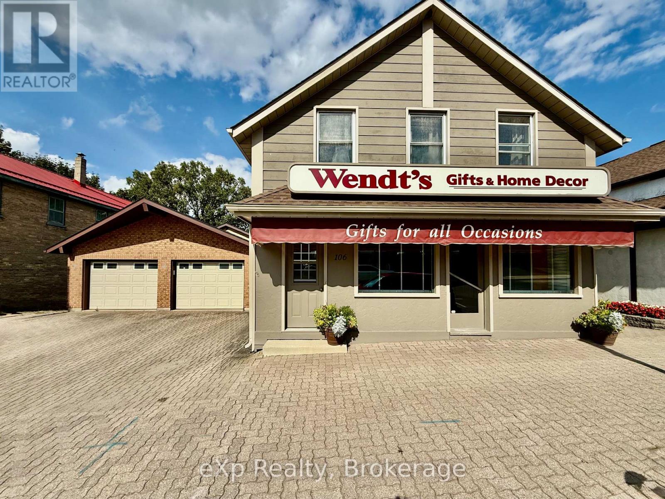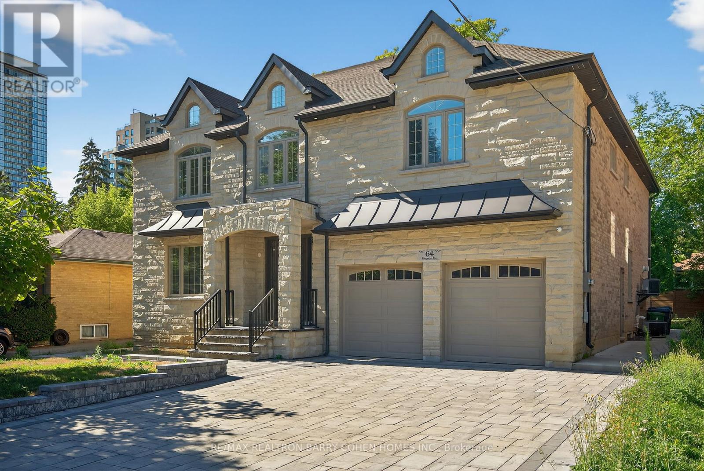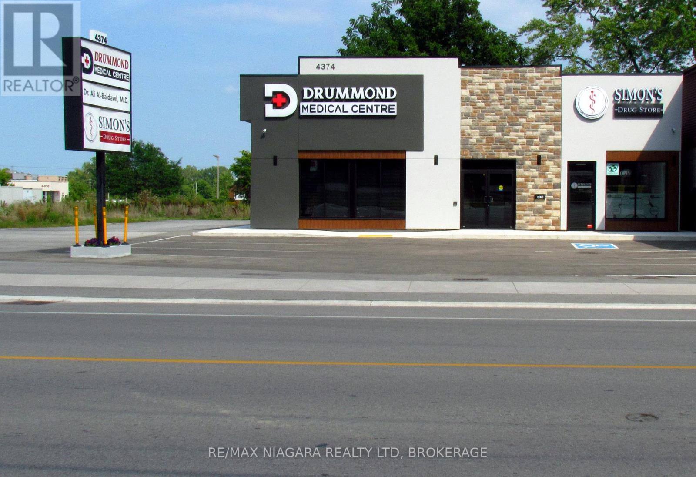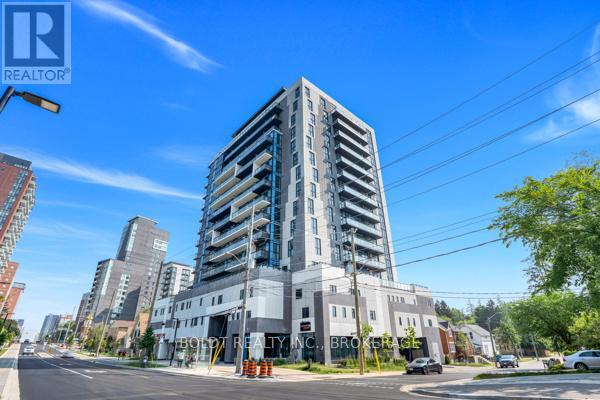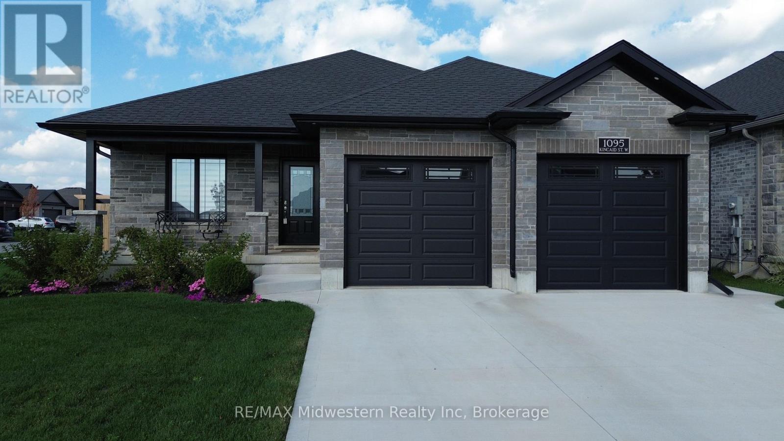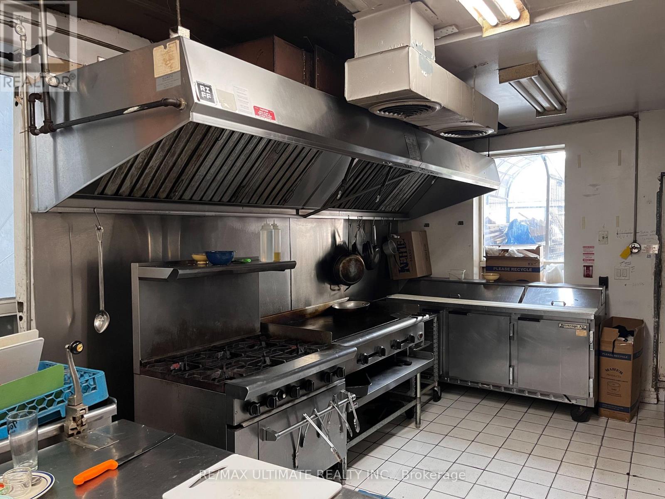34 Queen Street
Grey Highlands, Ontario
This solidly built, 3 bedroom, 1 bathroom home sits on a generous in-town lot, offering functionality, and room to grow. Thoughtfully designed for accessibility, the main floor features a convenient bedroom and a full washroom with a walk-in shower. Recent updates include a new roof (2020) and a new furnace (2024), giving peace of mind for years to come. While the home would benefit from cosmetic updating, its layout provides incredible potential. The expansive bonus room just off the kitchen is an ideal spot to create a dream walk-in pantry/laundry combination. Enjoy multiple living spaces with a main floor living room and a spacious recreation room with a walk-out perfect for entertaining, hobbies, or even converting into a 4th bedroom if desired. With its combination of practical updates and flexible layout, this property offers a rare opportunity to make it your own while enjoying the convenience of an expansive Fully fenced back yard. Markdale is a vibrant and growing community in Grey County, offering all the essentials such as grocery stores, pharmacy, banks, and retail shops, as well as local cafés and restaurants. The town is home to a new hospital (opened in 2023), excellent schools, a library, and a community centre with an arena. For outdoor enthusiasts, nearby Beaver Valley, Lake Eugenia, golf courses, ski resorts, and scenic trails provide year-round recreation. (id:50886)
Exp Realty
716612 West Back Line
Chatsworth, Ontario
One of a Kind - 295 acres. This spectacular property is a private oasis featuring 3 ponds, 2 homes, 3 outbuildings, waterfall, drivable trails, open land and bush. The main residence was built in 1920 with over 3400 square feet of living space. The great room features a fieldstone fireplace, wood beams and walkout to a 28x8 screened in porch. There are 5 bedrooms and 3 bathrooms. The second residence was built in the 1940s with three bedrooms and 2 baths. There is a detached garage 24x25, two storey shop/barn 25x32 and storage building 30x40. Impressive 5 acre swimming pond is 15 deep in the middle and 7 deep at the deck. There is also a fish pond with natural speckle trout. Opportunities abound at this property that can not be described - it must be experienced! (id:50886)
Royal LePage Rcr Realty
1909 - 1 Market Street
Toronto, Ontario
Prime Location, Luxury Condo, Bright & Comfort 2 Bedroom +Den Unit, Over 1040 Sq ft + Large Balcony, Windows Wide, Unobstructed Lake View- East, South,& West . 24 Hrs. Security, 9 Ft Ceiling , Laminate Flooring Through Out, Mosaic Kitchen Black Splash, Caesar Stone, Counter Top, And More... Step To St. Lawrence Market, Restaurants, Coffee Shop, Shopper, Banks, Art Center, Lake Front, College, Etc. (id:50886)
Century 21 Leading Edge Realty Inc.
261 9th Street E
Owen Sound, Ontario
Discover 261 9th Street East, a well-maintained mixed-use property in the heart of Owen Sound. This income-producing building features 6 fully leased commercial units on the ground floor along with 10 residential apartments above. With tenants responsible for their own utilities, this property offers a stable and efficient revenue stream.Located in a high-visibility downtown location, the property benefits from steady foot traffic, strong community presence, and proximity to shops, restaurants, and services. Whether you're an experienced investor or expanding your portfolio, this is a rare opportunity to own a solid mixed-use building in one of Owen Sounds most desirable commercial corridors. (id:50886)
Sotheby's International Realty Canada
717 - 85 Wood Street
Toronto, Ontario
Beautiful 2 Bedrooms Plus Den Unit In Axis Condos. Master Br With 4 Pc Ensuite. Den Has A Door And Can Be Used For 3rd Br. South-Facing Unit With Lots Of Sunlight. Living Room Walkout To A Large Balcony. Quality Luxurious Features & Finishes Including A Gourmet Kitchen W/Integrated Appliances, Granite Counter & Laminate Flooring Throughout. 2 Mins Walk To Ttc Subway, Mins Walk To Ryerson, U Of T. Right Across Loblaws And Maple Leaf Garden. Steps To Dundas Square (id:50886)
Homelife New World Realty Inc.
5000 Bridge Street
Niagara Falls, Ontario
Investors take notice! This Fourplex is fully rented and is located in Niagara Falls, minutes from downtown, the Falls and is on the public transit route. This property boasts 2 two bedroom units and 2 one bedroom units. Other features of the property include 3 hydro meters, newer furnaces, vinyl siding and private driveway parking. Located close to shopping, the train station and all amenities. Book your private viewing today! (id:50886)
Royal LePage NRC Realty
108 Elora Street
South Bruce, Ontario
Welcome to 108 Elora street in the heart of the town of Mildmay. This is your opportunity to be part of a fabulous community and like the previous owners who ran a successful business for decades, capitalize on a growing community. This property offers a large commercial space to run a business out of as well a two bedroom apartment up top to either live in or rent out as an option to offset expenses. The attached double garage is an added bonus as well as the oversized lot (to be severed) allowing the option for the owner to both potentially reside and operate their business. For more information please feel free to reach out. (id:50886)
Exp Realty
64 Empress Avenue
Toronto, Ontario
Welcome To This Newly Constructed Architectural Gem, Nestled In The Highly Sought-After East Willowdale Enclave Of Toronto. Boasting Over 4,000 Sq. Ft. Of Luxurious Above-Grade Living Space, This Home Is The Epitome Of Contemporary Sophistication And Timeless Design. Step Inside To Soaring 10-Foot Ceilings And A Seamless Open-Concept Layout That Enhances Flow And Functionality. The State-Of-The-Art Gourmet Chefs Kitchen Is A Culinary Dream, Featuring Premium Thermador Appliances, Refined Quartz Countertops, And A Large Central Island Perfect For Both Entertaining And Everyday Living. Natural Light Floods The Formal Living, Dining, And Family Rooms Through Expansive Rear Windows, Creating A Warm And Inviting Ambiance Throughout. Each Generously Sized Bedroom Comes Complete With Its Own Private Ensuite, Offering Comfort And Privacy For Every Member Of The Household. The Serene Primary Suite Is A True Retreat, Featuring A Spacious Walk-In Closet And A Spa-Like Ensuite With High-End Finishes. The Walk-Up Lower Level Expands Your Living Space With Two Additional Bedrooms, A Full Bathroom, A Large Recreation Area, And A Rough-In For A Bar Or Kitchenette Ideal For Extended Family Or Guest Accommodations. Located Just Steps From Top-Rated Schools, Upscale Shopping, Dining, And Amenities, This Home Offers Unmatched Convenience In One Of Torontos Premier Neighbourhoods. Experience Modern Luxury Redefined. This Is The One You've Been Waiting For. (id:50886)
RE/MAX Realtron Barry Cohen Homes Inc.
4374 Drummond Road
Niagara Falls, Ontario
Drummond Medical Centre is a newly built facility with top-quality medical-grade finishes, perfectly suited for healthcare professionals. Located in the bustling Stamford Centre area of Central Niagara Falls, this prime medical space offers convenience and visibility in a high-traffic location. The move-in-ready space includes three spacious rooms totalling +/- 300 sf, each with storage cabinets and hand sink, that can be utilized as examination room(s) and/or Doctor's Office(s), ensuring a functional and efficient workflow. Additionally, this Medical Centre lease includes Utilities and the shared use of 1,831 sf of common area that features a spacious Reception and Waiting Room, a fully equipped Nursing Station, a Medical Supplies Room, a Staff Room, and ample free on-site parking, making it an ideal setting for a thriving medical practice. (id:50886)
RE/MAX Niagara Realty Ltd
1607 - 128 King Street N
Waterloo, Ontario
|||||| Move-in ready. A rare, penthouse-level corner suite in one of Uptown Waterloos most walkable communities. Minutes from Wilfrid Laurier and University of Waterloo, Starbucks, Gino's Pizza (open till 4 a.m.), Kabob Hut, Hungry Ninja, Masala Bay and more. 5 min to Conestoga Mall, T&T, No Frills, Walmart. 10 min to St. Jacobs Market and GO Train station. |||||| The 3-yearold building features Security Guards onsite with 24-hr surveillance systems, a Convenience store open past midnight, and a Bus Stop right by the entrance. |||||| Pristine condition; used only as a secondary residence and with 616 sq ft of sun-filled living space, this condo retreat offers a smart layout and delightful sunset views. The unit offers exceptional privacy, unobstructed views of the city skyline and surrounding greenery. |||||| Spacious entry hallway with a mirror, a stylish open-concept living area, and a roomy walk-in closet (nearly the size of a small den) that boasts a lighting sensor and built-in ventilation. 9-foot ceilings, quartz countertops, laminate flooring throughout, a full set of appliances. The bathroom features a non-corrosive, non-mold soaking tub with shelving and a ventilation timer. |||||| 1 exclusive parking spot (indoor garage) and 1 storage locker. Amenities include a Gym, 2 separate Sauna rooms, Yoga studio, Patio with BBQ, Party Room, Bike storage, EV chargers, and Communauto Carshare. |||||| (id:50886)
Boldt Realty Inc.
1095 Kincaid Street W
North Perth, Ontario
Welcome to this stunning 2+2 bedroom home, built in 2021, and nestled on a spacious corner lot with full fencing, offering abundant privacy. The modern kitchen boasts sleek finishes and is complemented by a full dinette areaideal for family meals or casual dining. Enjoy the convenience of main floor laundry, and the master ensuite, complete with a luxurious tiled shower, serves as a private retreat. Step outside to a fully covered back deck, the perfect spot to relax with your morning coffee while enjoying the peace and quiet. The oversized double-car garage provides ample space, with a convenient basement walk-up for easy access. This home seamlessly blends comfort, functionality, and privacy in one perfect package! (id:50886)
RE/MAX Midwestern Realty Inc
1144 College Street
Toronto, Ontario
Great little restaurant on College St, perfect for owner-operator! Big commercial kitchen with 12ft hood, and lots of storage space for this cozy restaurant & bar, licensed for 30. Hard to find something close to downtown with rent like this. Great opportunity to be a fist time owner with such a low initial investment! Rent $4475, TMI $885. (id:50886)
RE/MAX Ultimate Realty Inc.

