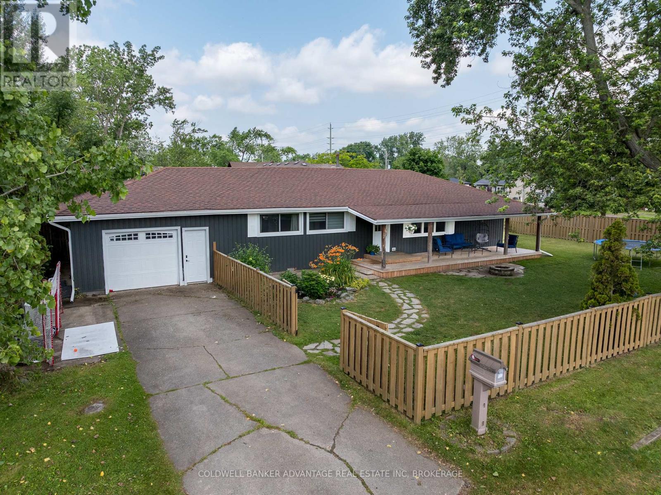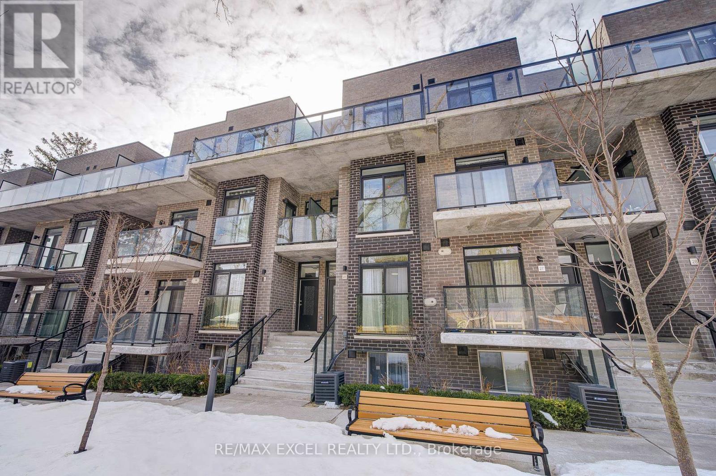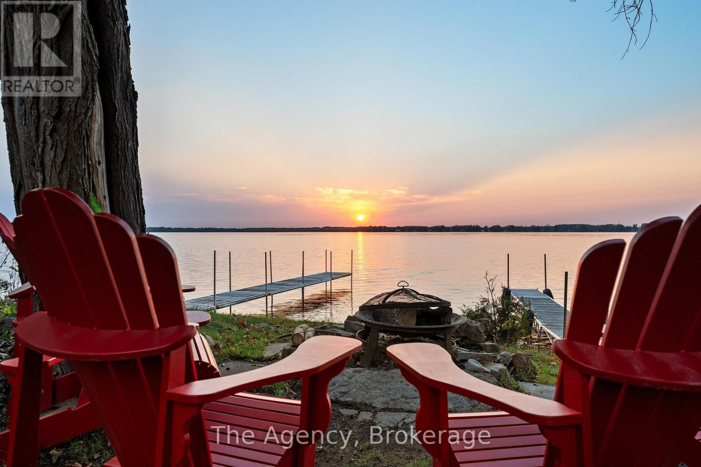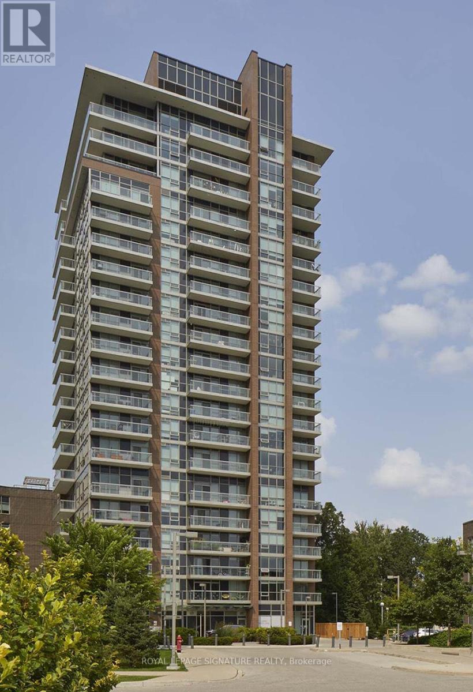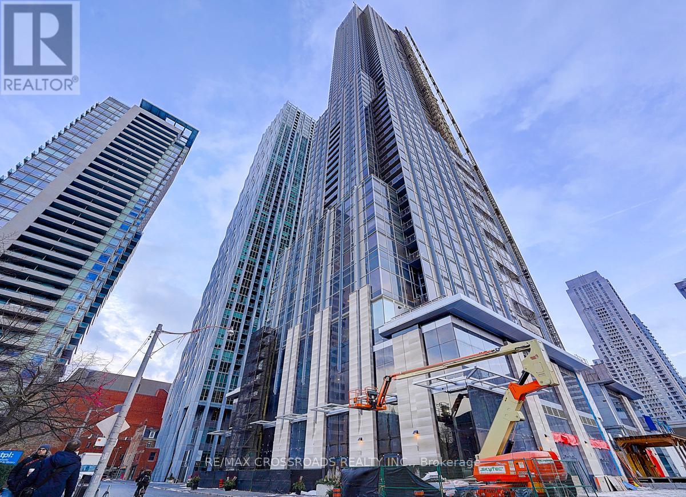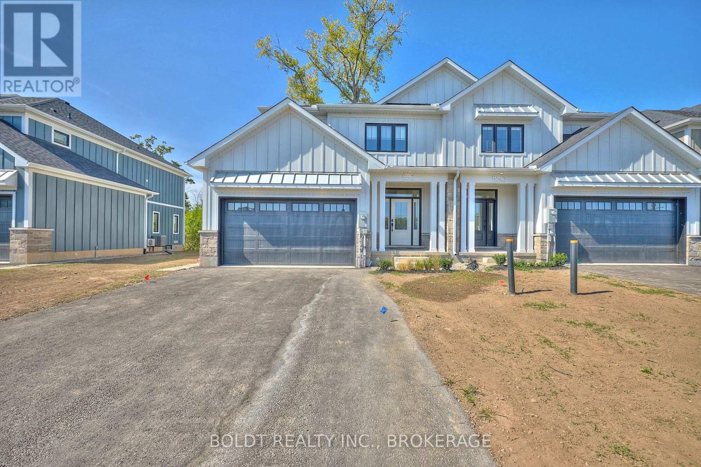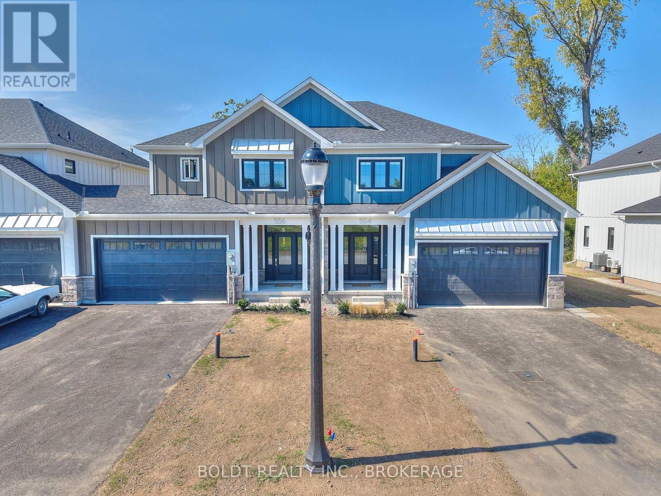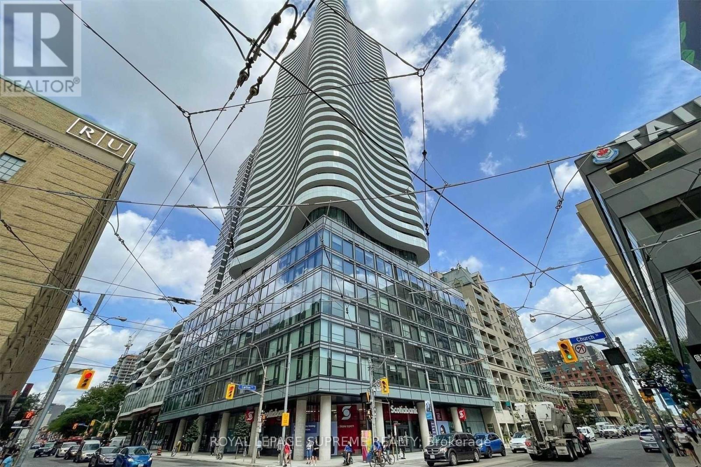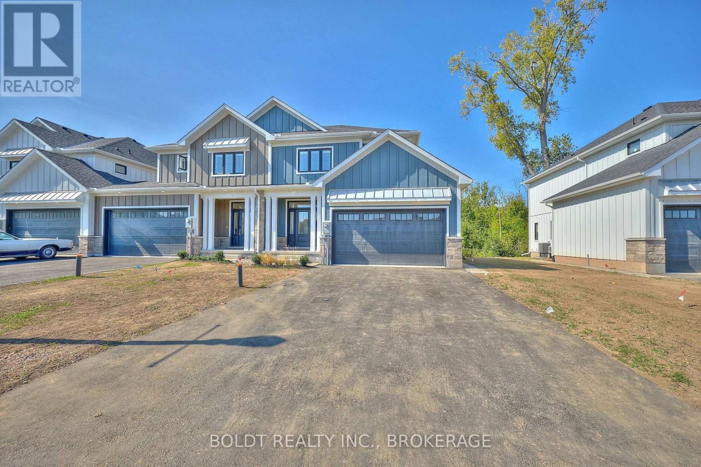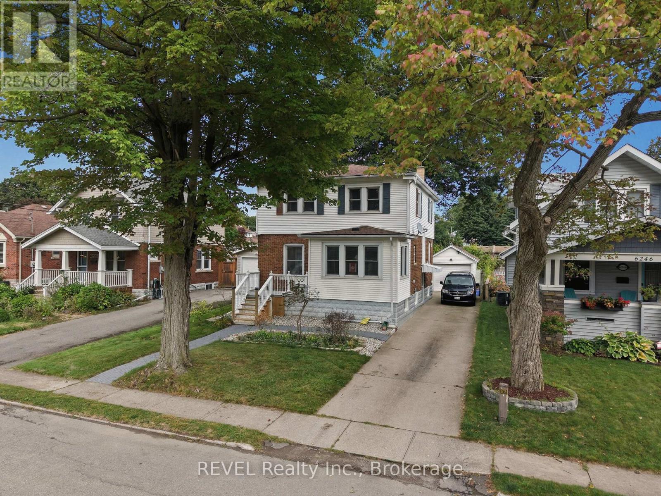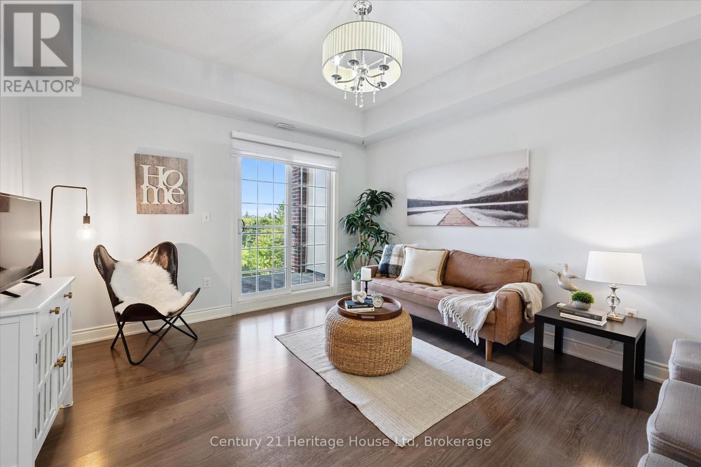367 Grandview Road
Fort Erie, Ontario
STEPS TO THE BEACH! This is the bungalow you've been looking for. Meticulously updated, one-level living, quiet southend Crescent Park location. Over the last few years, the siding, roof, floors, kitchen, bathroom, front porch, and fence have all been updated. What a great place to move in and not have to do anything. With 4 generous-sized bedrooms, open concept living/kitchen/dining spaces, and a beautiful 5pc bathroom, this home is ready for you. All you have to do is pour a drink, light a fire and roast a marshmallow in your serene fenced-in oasis. (id:50886)
Coldwell Banker Advantage Real Estate Inc
26 - 51 Winlock Park
Toronto, Ontario
Prime Back-to-Back Townhouse in Willowdale Modern Living at Its Best! This stunning 2-year-new multi-story townhouse offers contemporary elegance in the heart of Toronto's desirable Bayview Village neighborhood. Featuring 2 spacious bedrooms + a versatile Great Room and 3 stylish bathrooms, this home is thoughtfully designed with high-end upgrades, including custom-built closet organizers for maximum storage. Located just a 10-minute walk to Finch Subway Station, this residence provides unmatched connectivity while being surrounded by top-tier amenities. Enjoy close proximity to Bayview Village, North York Centre, YMCA, supermarkets, Seneca College, and Hwy 401, making daily errands and commuting effortless. Residents here enjoy the perfect balance of urban excitement and suburban tranquility, with access to world-class schools, the Opera House, cinemas, lush parks, and gourmet restaurants. Living in North York means experiencing the best of city life without the need to venture downtown. Don't miss this exceptional opportunity to own a modern, well-connected home in one of Toronto's most vibrant communities! (id:50886)
RE/MAX Excel Realty Ltd.
119 Campbell Beach Road
Kawartha Lakes, Ontario
Lakeside Luxury Meets Beach House Bliss on Lake Dalrymple. Step into a fully renovated 4-bedroom, 2-bath retreat where contemporary design blends seamlessly with beach house vibes. The open-concept kitchen and living area flow effortlessly through 3 large glass sliding doors onto a brand-new wraparound deck with sleek glass panels. Picture-perfect west-facing views offer the most unforgettable sunsets over pristine waters. Relax on your private sandy beach, or take in the breathtaking scenery from inside this light-filled home. The oversized heated garage, complete with a cozy corner fireplace, is perfect for storage or an additional entertainment space. Every inch of this property has been thoughtfully upgraded, providing modern comforts with an idyllic lakefront lifestyle. (id:50886)
The Agency
702 - 123 Parkway Forest Drive
Toronto, Ontario
North York's best luxury rental community at Don Mills and Sheppard. Equally modern and luxurious as it is vibrant and warm, the VIA123 community is ready to welcome you. This unique two bedroom apartment tastefully built with condo-inspired finishes and amenities that reflect your personal style. Looking your best and feeling your best is easy when you have access to all the sophisticated can-do amenities that a condo has fitness centre, resident party room, Urban Café, heated underground parking, a rooftop garden terrace without the serious investment. Dynamic living awaits at VIA123. (id:50886)
Royal LePage Signature Realty
1607 - 11 Yorkville Avenue
Toronto, Ontario
Enjoy the prestigious address in yorkville:11YV! This brand lovely 2bedroom with 2 washrooms unit features one of the best layouts in the building, offers stunning east view. 9ft smoothed ceiling thru-out. Enjoy B/I Miele appliances with elegant vibes. The spacious, open-concept design that creates an inviting atmosphere. Step out onto your private balcony for a breath of fresh air. The building boasts luxury amenities, making it the perfect place to relax and unwind. Located just steps from the Yonge/Bloor subway station, top-tier shopping centres, the University of Toronto, Toronto Metropolitan University, and an array of restaurants and the Four Seasons Hotel, this location offers unparalleled convenience. Don't miss your chance to choose your lifestyle in this vibrant community. (id:50886)
RE/MAX Crossroads Realty Inc.
552 Mississauga Avenue
Fort Erie, Ontario
Welcome to your stunning, brand-new 3+1 bedroom townhouse in sought-after Fort Erie! This gem boasts an open-concept main floor, with a chef's kitchen, three upper-level bedrooms including a primary suite, and a truly standout asset; a fully equipped, private in law suite with its own entrance - perfect for generating rental income or accommodating extended family! Prime location, just minutes away from beaches, shopping, highways and the U.S. border. Your dream lifestyle starts here - schedule your viewing today. (id:50886)
Boldt Realty Inc.
556 Mississauga Avenue
Fort Erie, Ontario
Welcome to your stunning, brand-new 3+1 bedroom townhouse in sought-after Fort Erie! This gem boasts an open-concept main floor, with a chef's kitchen, three upper-level bedrooms including a primary suite, and a truly standout asset; a fully equipped, private in law suite with its own entrance - perfect for generating rental income or accommodating extended family! Prime location, just minutes away from beaches, shopping, highways and the U.S. border. Your dream lifestyle starts here - schedule your viewing today. (id:50886)
Boldt Realty Inc.
1701 - 403 Church Street
Toronto, Ontario
Welcome to The Stanley Condos, ideally situated at Church & Carlton. This bright and spacious 1+den suite is in immaculate condition, showcasing floor-to-ceiling windows that flood the home with natural light, a versatile den perfect for a home office or guest room, a generous bedroom with a double closet, and a well-appointed washroom featuring an upgraded glass shower for a touch of luxury. Step out onto the oversized private balcony to enjoy spectacular, unobstructed east-facing views of both the lake and the city skyline. The open-concept layout is enhanced by modern finishes and a comfortable, functional design. Perfectly positioned just steps from College Subway Station, Toronto Metropolitan University, U of T, the Financial District, Eaton Centre, and Dundas Square, with everyday essentials such as Loblaws, LCBO, cafes, and restaurants right at your doorstep. Enjoy outstanding building amenities including a 24-hour concierge, state-of-the-art gym, party room, sundeck, and yoga studio, making this an ideal home for those seeking a vibrant and connected downtown lifestyle! (id:50886)
Royal LePage Supreme Realty
550 Mississauga Avenue
Fort Erie, Ontario
Welcome to your stunning, brand-new 3+1 bedroom townhouse in sought-after Fort Erie! This gem boasts an open-concept main floor, with a chef's kitchen, three upper-level bedrooms including a primary suite, and a truly standout asset; a fully equipped, private in law suite with its own entrance - perfect for generating rental income or accommodating extended family! Prime location, just minutes away from beaches, shopping, highways and the U.S. border. Your dream lifestyle starts here - schedule your viewing today. (id:50886)
Boldt Realty Inc.
554 Mississauga Avenue
Fort Erie, Ontario
Welcome to your stunning, brand-new 3+1 bedroom townhouse in sought-after Fort Erie! This gem boasts an open-concept main floor, with a chef's kitchen, three upper-level bedrooms including a primary suite, and a truly standout asset; a fully equipped, private in law suite with its own entrance - perfect for generating rental income or accommodating extended family! Prime location, just minutes away from beaches, shopping, highways and the U.S. border. Your dream lifestyle starts here - schedule your viewing today. (id:50886)
Boldt Realty Inc.
6238 Pine Grove Avenue
Niagara Falls, Ontario
This charming two-story residence, just minutes from the breathtaking falls, has been meticulously modernized and is move-in ready. Step into the inviting sunroom/foyer, which leads to a spacious open-concept main floor area that seamlessly connects the living, dining, and kitchen spaces. The sleek white kitchen boasts stainless steel appliances and elegant quartz countertops. The large and airy living and dining rooms feature a stunning fireplace and new windows that fill the space with natural light. Convenience is key with a main floor 2 pc bathroom and laundry room equipped with brand new washer and dryer.Upstairs, you'll find a primary bedroom complete with a luxurious five-piece tiled ensuite, featuring a separate shower and a standalone tub for ultimate relaxation. Two additional generously sized bedrooms share a beautifully designed four-piece bath with a double sink vanity.A separate side entrance leads to an unfinished basement, providing ample storage space, and waterproofing has already been completed for your peace of mind. The property includes a detached garage, a brand new wooden deck, and a spacious fully fenced yard.Situated in a fantastic location on a quiet street, this home is a great investment in a vibrant tourist area. You're within walking distance to Lundys Lane, Niagara Falls, and the casino, with wineries, golf courses, and major highways just a short drive away. (id:50886)
Revel Realty Inc.
404 - 1440 Gordon Street
Guelph, Ontario
Welcome to this bright and spacious 1 bedroom, 1 bathroom condo located in the highly sought-after South End community. Offering the perfect balance of comfort and convenience, this unit is just minutes from the University, shopping, restaurants, transit, and every amenity you could need. Inside, you'll find an open and functional layout designed to maximize both space and natural light. The inviting living area is ideal for relaxing or entertaining, while the kitchen offers ample cabinetry and counter space for everyday living. The generously sized bedroom provides a peaceful retreat with walk-in closet, and the full bathroom is modern and well-maintained. This condo is the perfect option for first-time buyers, students, professionals, or investors seeking a low-maintenance property in a prime location. With everything at your doorstep, you'll love the lifestyle this home has to offer! (id:50886)
Century 21 Heritage House Ltd

