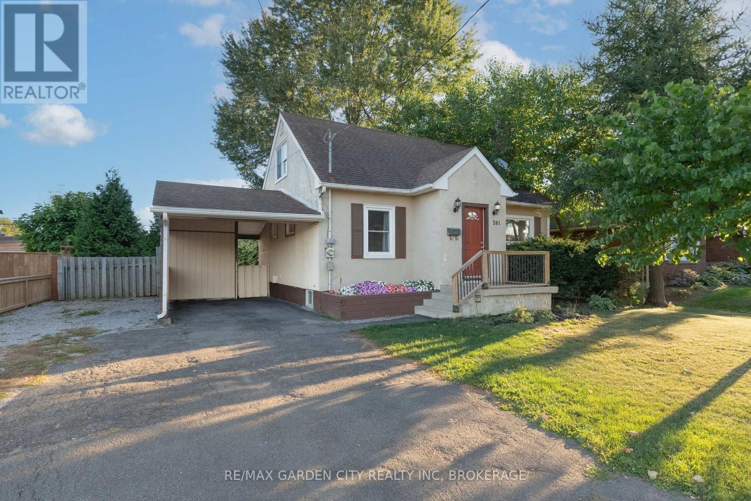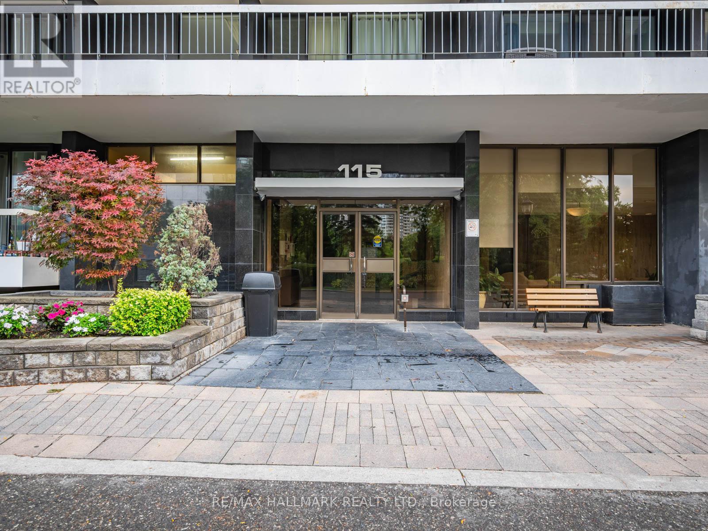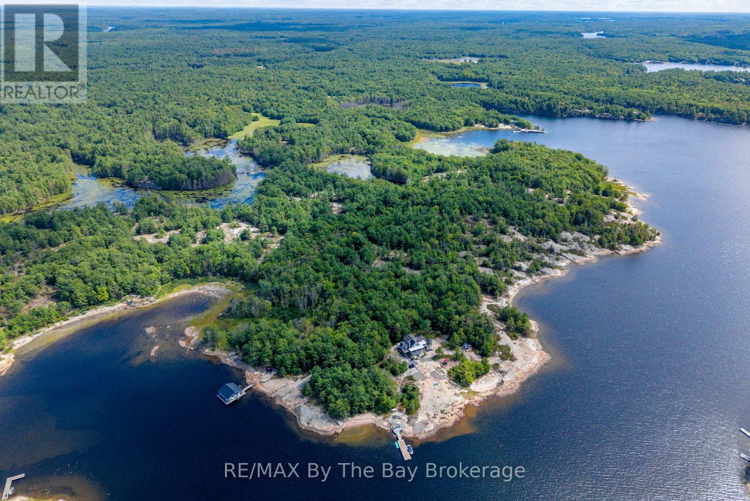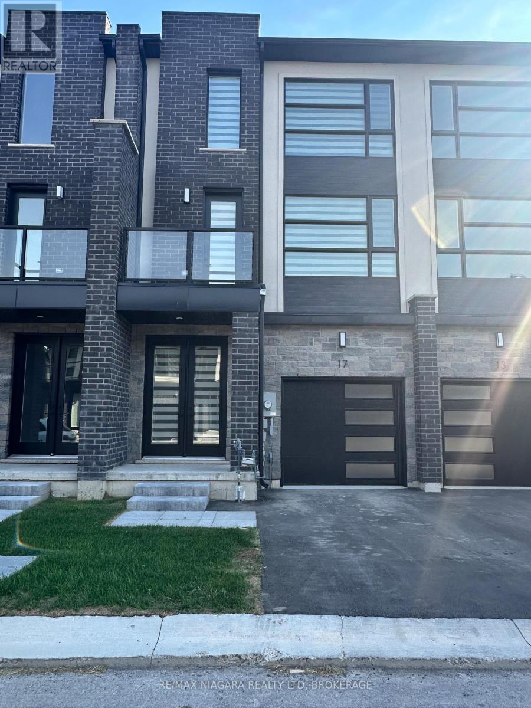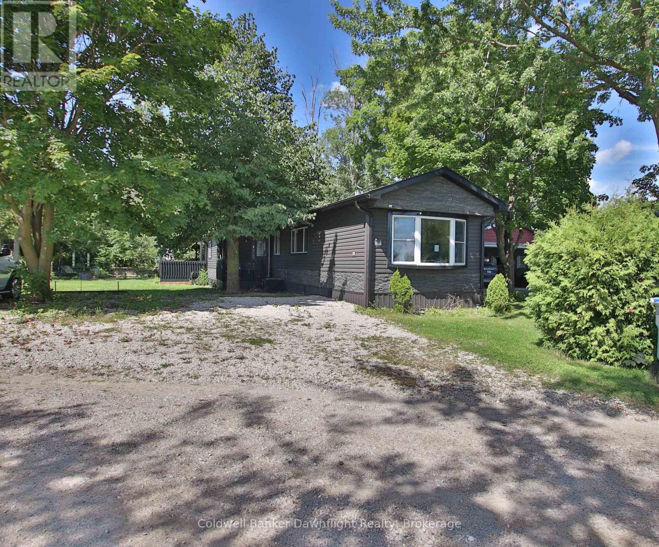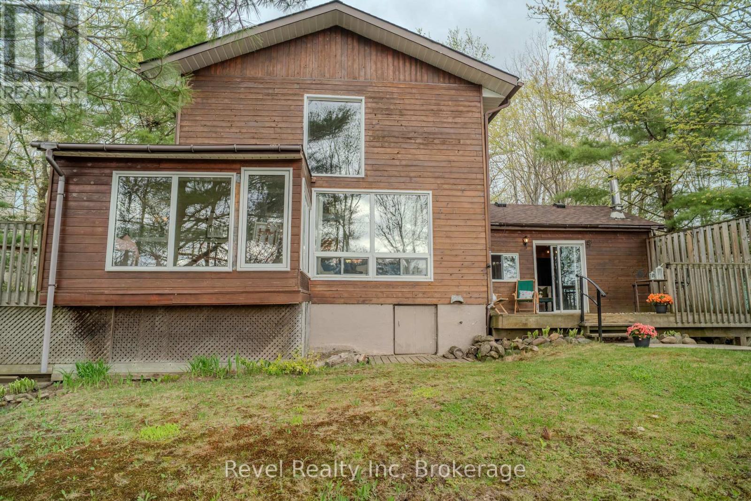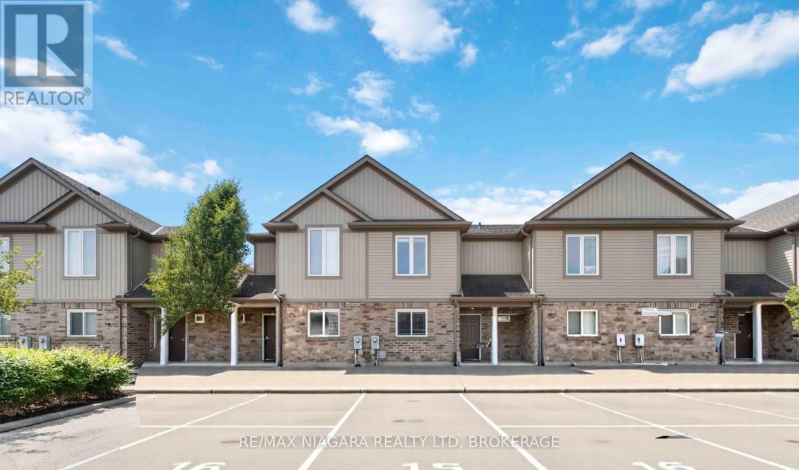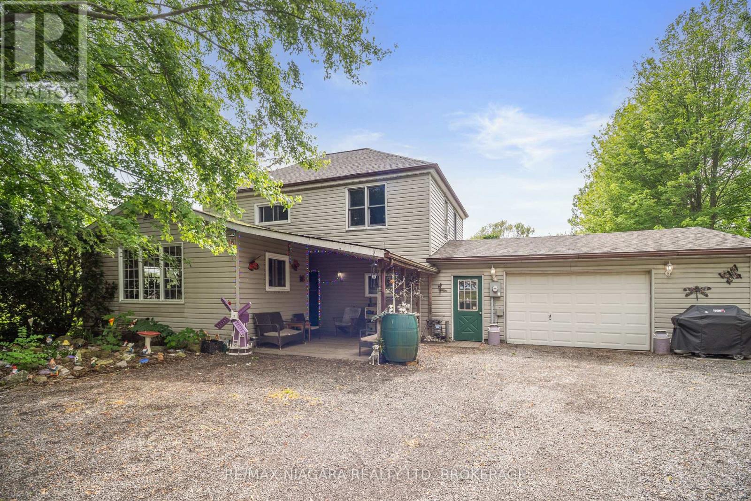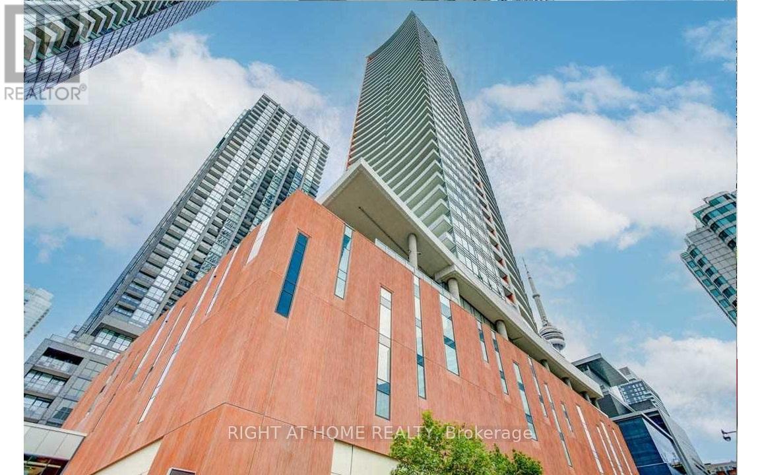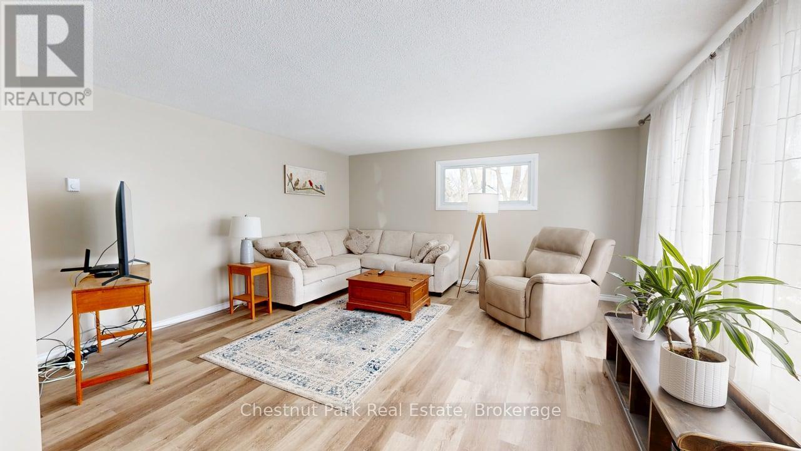201 Thorold Road
Welland, Ontario
Location, versatility, and charm: this 3-bedroom, 1.5-bath North Welland home has it all. Step into a welcoming main floor where the formal living and dining areas flow seamlessly together, creating the perfect setting for family gatherings and entertaining. The layout offers both warmth and functionality, giving you a versatile space to host holidays, dinner parties, or enjoy quiet evenings at home.The main floor also features a spacious bedroom, while two additional bedrooms upstairs provide plenty of room for family, guests, or a home office. The kitchen, complete with a window overlooking the fully fenced backyard, is designed to make meal prep a delight while keeping an eye on outdoor fun.A finished basement adds incredible versatility perfect for a rec room, gym, or private in-law suite with its own separate entrance. Storage will never be an issue here, with plenty of closets throughout the home, plus a shed with hydro that doubles as a workshop area.Outside, you'll find a carport, a large driveway for extra parking, and a private backyard oasis. Situated in a premiere North Welland location, this home is minutes from Chippawa Park, schools, shopping, and offers easy access to Highway 406. With hardwood flooring and plenty of space for multi-generational living, this home is ready for its next chapter. (id:50886)
RE/MAX Garden City Realty Inc
206 - 115 Antibes Drive
Toronto, Ontario
Bungalow Living in the Sky! This rare, fully renovated southwest-facing corner suite offers just over 1,600 sq ft of luxurious living space, and designed to blend comfort, elegance, and functionality. Floor-to-ceiling windows surround you with an ever-changing, tree-filled panorama, creating the feeling of living in your own private treehouse. The expansive wrap-around balcony with approximately 1,000 sq ft extends your living space outdoors, offering the perfect setting for morning coffee, sunset views, or entertaining guests against a breathtaking backdrop. Inside, the spacious open-concept layout is anchored by a brand-new gourmet kitchen with quartz counters and stainless-steel appliances. Every inch of this unit has been thoughtfully updated, from lighting and fixtures to flooring and finishes, providing a truly move-in ready experience. The oversized rooms and seamless flow evoke the ease and charm of bungalow living, all while enjoying the convenience, security, and amenities of a well-managed condominium. This sought-after building is known for its low maintenance fees, excellent price per square foot, beautifully maintained outdoor spaces, and strong sense of community. Residents enjoy manicured grounds, mature trees, and a park-like setting that makes city living feel like a retreat. The prime location offers unmatched convenience steps to the community centre, lush parks, bike trails, grocery stores, schools, shopping, and TTC at the door, with quick access to major highways for an easy commute. Extras include ensuite laundry, all brand-new appliances, one parking spot and a locker. A truly exceptional property offering space, style, and a lifestyle that's hard to match. (id:50886)
RE/MAX Hallmark Realty Ltd.
19980 Georgian Bay Shore
Georgian Bay, Ontario
This property is truly a private paradise on the clear waters of Georgian Bay, where 20 spectacular acres of trees, granite and over 1700 feet of waterfront await your arrival. This exceptional 2 1/2 storey, 5-bedroom, 4-bathroom post and beam cottage offers the perfect blend of rustic charm and modern comfort, creating an unforgettable lakeside sanctuary. Your adventure begins with a scenic 15-20 minute boat ride from Honey Harbour Marinas, delivering you to this secluded haven near the Musquash River Mouth. Enjoy the convenience of multiple docking systems and a floating double wet boathouse. The granite shore deck near the sandy beach area creates an elegant transition to the property. Landscaping combines crushed granite pathways with natural exposed rock formations creating stunning visual interest. Glass railings grace the expansive decks, providing unobstructed views and a louvered pergola system on the upper deck allows you to curate your outdoor experience. The main floor has a primary bedroom with ensuite, complemented by a convenient 2-piece bathroom and generous storage areas. The heart of the home features an open concept kitchen/dining area with spacious living room and a cozy wood-burning fireplace. A secondary sitting room provides additional gathering space for quiet moments. The walkout basement level transforms into an entertainer's dream with two additional bedrooms, bathroom facilities with separate shower, and a games room featuring its own wood-burning fireplace. The sunroom offers breathtaking water views and serves as the perfect morning coffee spot. A charming bunkie provides additional guest accommodation or serves as a peaceful retreat space. The western exposure ensures spectacular sunsets that paint the sky each evening, creating magical moments that will become treasured family memories. This remarkable waterfront estate offers the ultimate Georgian Bay experience, where natural beauty meets thoughtful design in perfect harmony. (id:50886)
RE/MAX By The Bay Brokerage
318 - 310 Tweedsmuir Avenue
Toronto, Ontario
"The Heathview" Is Morguard's Award Winning Community Where Daily Life Unfolds W/Remarkable Style In One Of Toronto's Most Esteemed Neighbourhoods Forest Hill Village! *Spectacular Low Floor 1Br 1Bth North Facing Suite W/High Ceilings! *Abundance Of Windows+Light W/Panoramic Courtyard+Treetop+West Views! *Unique+Beautiful Spaces+Amenities For Indoor+Outdoor Entertaining+Recreation! *Approx 597'! **EXTRAS** Stainless Steel Fridge+Stove+B/I Dw+Micro,Stacked Washer+Dryer,Elf,Roller Shades,Laminate,Quartz,Bike Storage,Optional Parking $195/Mo,Optional Locker $65/Mo,24Hrs Concierge++ (id:50886)
Forest Hill Real Estate Inc.
B207 Lot43 B207 Lot 43 Island E
The Archipelago, Ontario
Escape to the Tranquility of Georgian Bay - Sans Souci Waterfront Cottage. Discover the charm & serenity of Georgian Bay in this secluded cottage nestled in the heart of Sans Souci. Perfectly positioned right on the water, this cozy retreat offers a peaceful getaway, surrounded by water & tall trees. Cottage features 2 comfortable bedrooms, a sunroom filled with natural light. Enjoy the screened Florida room, ideal for morning coffee or evening relaxation or chose to sit on the covered porch during a summer rain. The the spring or fall, enjoy the wood stove for cozy nights. Eat-in Kitchen perfect for family dinners. Cottage sits on solid piers & has a durable steel roof. Structure seems sound but priced to reflect work is required painting, cleaning inside & removing junk from the property. The water is down so the only access is via small tinny. Near Sans Souci community provides day care, tennis & pickle ball courts. The brand new club house offers activities for all ages. (id:50886)
Royal LePage In Touch Realty
Unit 4 - 17 Keystone Trail
Welland, Ontario
Available for immediate occupancy. Welcome to this spacious two-level condo townhome offering residential living on the second and third floors. Featuring 9' ceilings, a stunning kitchen with dining area, two open balconies and a third Juliette balcony, 4 bedrooms, 3 bathrooms, and convenient in-suite laundry, this unit provides modern comfort functionality, and lots of space. An attached garage plus one-car driveway adds to the convenience. Located in close proximity to the Welland Hospital, shopping, dining, and transit. Please note the main floor is being constructed as a separate unit and is not included in this lease. Lease Details: $2,500/month + utilities. One-year lease term. Lease covers residential portion only (2nd and 3rd floors), Attached garage and one-car driveway parking. An excellent rental opportunity in a prime Welland location. Please note use of appliance are included in this lease and are being installed shortly. PLEASE NOTE: Landlord requires: Full Equifax credit report, employment letter, references, rental application, tenant insurance, & 1st/last month deposit. No smoking in unit, balconies or garages, and No pets preferred (id:50886)
RE/MAX Niagara Realty Ltd
7 First Ave - 75049 Hensall Road
Huron East, Ontario
Welcome to 7 First Avenue, located in the desirable Heritage Estates 55+ Community just outside of Seaforth. This spacious 3-bedroom, 2-bathroom home offers comfortable living in a friendly, well-maintained neighborhood.Step inside to find an inviting layout, perfect for both everyday living and entertaining. The living and dining areas flow seamlessly, while the kitchen offers plenty of storage and workspace. Enjoy morning coffee or evening relaxation on your private deck, surrounded by a peaceful setting. Recent updates provide peace of mind and lasting value, including: New vinyl siding (2022)Soffit, fascia & trim (2022)GAF roofing system (2022) Alurex gutter guard (2022)This home has been thoughtfully maintained, ensuring you can move in and enjoy worry-free living. Heritage Estates is well known for its welcoming community atmosphere, offering a balance of independence and connection. Don't miss your opportunity to join this sought-after community just minutes from Seaforth's shops, amenities, and healthcare services. Contact your Realtor today to schedule a private showing of 7 First Avenue, Heritage Estates! (id:50886)
Coldwell Banker Dawnflight Realty
14 Swallow Road
Mcdougall, Ontario
Welcome to your own private retreat on the peaceful shores of Miller Lake! This charming year-round cottage features 3 spacious bedrooms and 3 full bathrooms, including a stunning primary suite with a walk-out to the lake, the perfect place to enjoy your morning coffee or evening sunsets. The open-concept main living area showcases vaulted ceilings, warm wood finishes, and a cozy wood stove, creating an inviting space for family and friends. The updated kitchen flows seamlessly into the dining and living areas, making entertaining easy and comfortable. A bright and cozy sunroom offers a relaxing spot to enjoy lake views year-round, while the lower-level sitting area adds even more space for guests or family gatherings. Set on a beautiful, tree-lined lot, this property offers privacy, a wrap-around deck, and direct access to the water's edge. Located just minutes from Parry Sound, you'll enjoy all the benefits of cottage country living with year-round road access and modern comforts .Whether you're searching for a full-time home, a weekend escape, or a rental investment, this Miller Lake gem has it all. (id:50886)
Revel Realty Inc
10 - 6117 Kelsey Crescent
Niagara Falls, Ontario
Stylish and move-in ready! This 2+1 bedroom condo townhouse w/ fin basement is located in the desirable Garner Estates area and offers a perfect blend of comfort and modern updates. Newly installed engineered hardwood flooring on the main level, fresh paint throughout, and a bright open-concept layout.The kitchen offers plenty of counter space and cabinetry, flowing seamlessly into the dining and living area with walkout access to a private deck. The upper level features two large bedrooms, including a primary with his and hers closet space, with ensuite privilege .Downstairs, the fully finished lower level includes a third bedroom, rec room complete with a built-in seating area and a full 3 pc bathroom. Located close to top-rated schools, parks, shopping, golf, and quick highway access ideal for first-time buyers, down-sizers, or investors! (id:50886)
RE/MAX Niagara Realty Ltd
11284 Golf Course Road
Wainfleet, Ontario
Welcome to 11284 Golf Course Road, a charming 2-storey home nestled in the peaceful and picturesque community of Wainfleet. Situated on a generous 1.154-acre lot, this property offers plenty of space for outdoor living and recreation, complete with a dream garage/workshop featuring a trailer amp and additional storage.Recent updates include a new roof (2023) and nearly all new windows, ensuring peace of mind and energy efficiency. Additional features include a boiler hot water tank, a water filtration system, and a cistern conveniently located on the left side of the home.Step inside to a warm and welcoming main floor. The kitchen, with its classic hardwood flooring, offers functionality and style, including two pantries for ample storage. The spacious family room is carpeted for comfort and designed for relaxation or entertaining. It showcases a vaulted wood ceiling and a newer gas fireplace, adding character and coziness during cooler months.From the family room, walk out onto a 16' x 15' newer deck, perfect for outdoor dining, lounging, or enjoying the tranquility of the surrounding nature.This is a rare opportunity to own a beautifully maintained home on a spacious lot in a sought-after rural setting. Don't miss your chance to experience the charm and space of country living just minutes from city conveniences. (id:50886)
RE/MAX Niagara Realty Ltd
2504 - 21 Widmer Street
Toronto, Ontario
Welcome to this bright and spacious 1 Bedroom + Den suite in the heart of Toronto's vibrant Entertainment District at the iconic Cinema Tower. With a versatile layout, the den can easily function as a second bedroom perfect for a single family or professionals looking to live in the core of downtown. Surrounded by endless entertainment, world-class dining, and boutique shops, this location offers the ultimate urban lifestyle. The sun-filled living room features floor-to-ceiling windows, filling the home with natural light. The open-concept design boasts high-end Miele appliances, a sleek quartz island, and brand-new engineered hardwood flooring. Total Area: 769 sq.ft. (Suite: 661 sq.ft. + Outdoor: 108 sq.ft.)Exceptional building amenities include: a private cinema theatre, fully equipped gym, indoor basketball court, games room, BBQ area, sauna, hot tub, and residents lounge. *Photos were taken before tenancy. (id:50886)
Right At Home Realty
381 High Street
Georgian Bay, Ontario
Welcome to this updated and well-maintained year-round brick bungalow, ideally situated on a double lot along a quiet street in the heart of MacTier. With 132 feet of frontage and surrounded by mature trees, this property offers a rare combination of space, privacy, and modern comfort in an established neighbourhood. Inside, you will find over 1,900 sq. ft. of finished living space across two levels, featuring 2+1 bedrooms and 1.5 bathrooms. The main floor is bright and welcoming, highlighted by large windows and durable laminate flooring. The open-concept kitchen and dining area provide an inviting space for family gatherings and entertaining, while the finished lower level adds valuable versatility with a third bedroom and ample room for a home office, gym, or recreation area. Recent upgrades enhance both comfort and peace of mind including a new 200-amp electrical panel and a new forced air system currently being installed. Step outside to a new 500 sq. ft. deck, perfect for outdoor dining or relaxation, overlooking a greenbelt backyard that backs onto forest, offering serene privacy and a beautiful natural backdrop. Additional features include municipal water and sewer, a double attached garage, and generous parking for up to six vehicles. Just minutes from Lake Joseph and Highway 400, this charming property combines the convenience of in-town living with easy access to Muskoka's lakes, trails, and amenities a wonderful opportunity for families, retirees, or those seeking an affordable, move-in-ready home in cottage country. (id:50886)
Chestnut Park Real Estate

