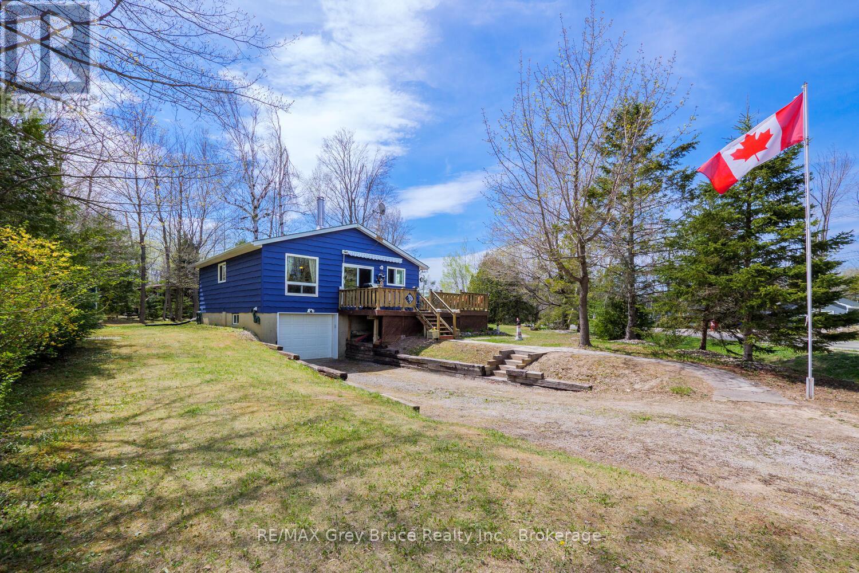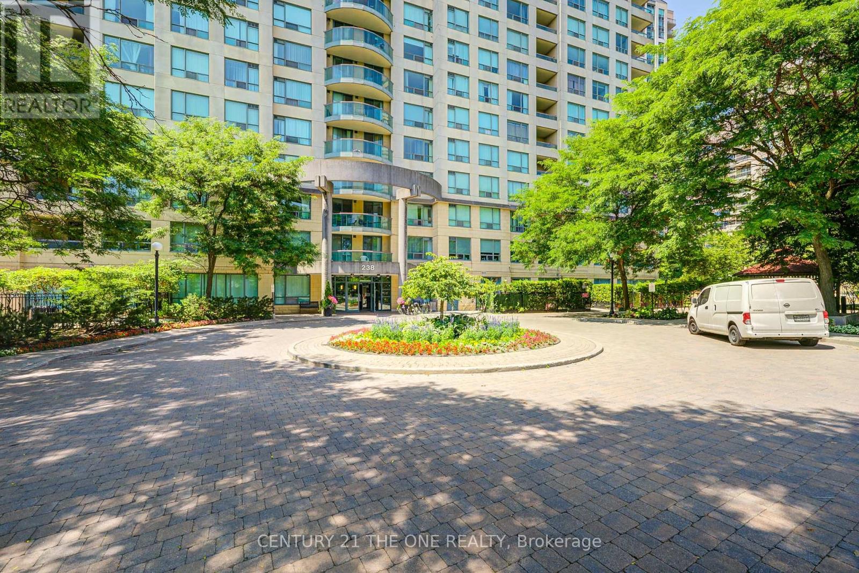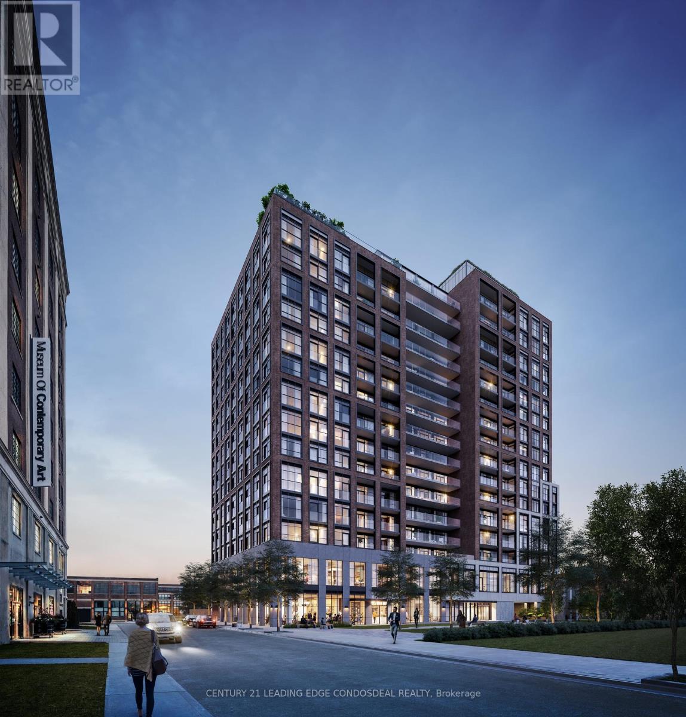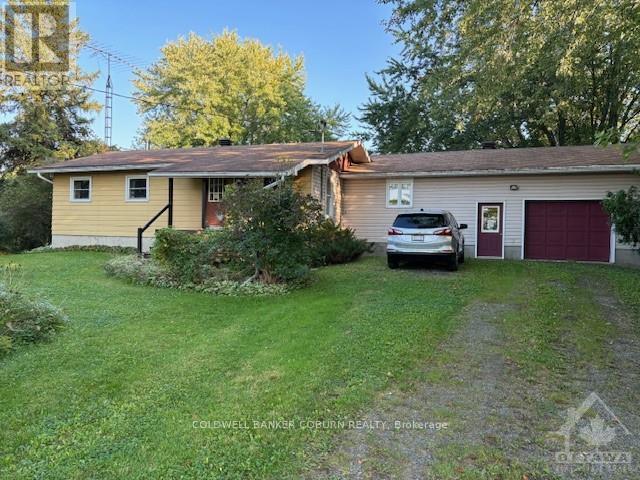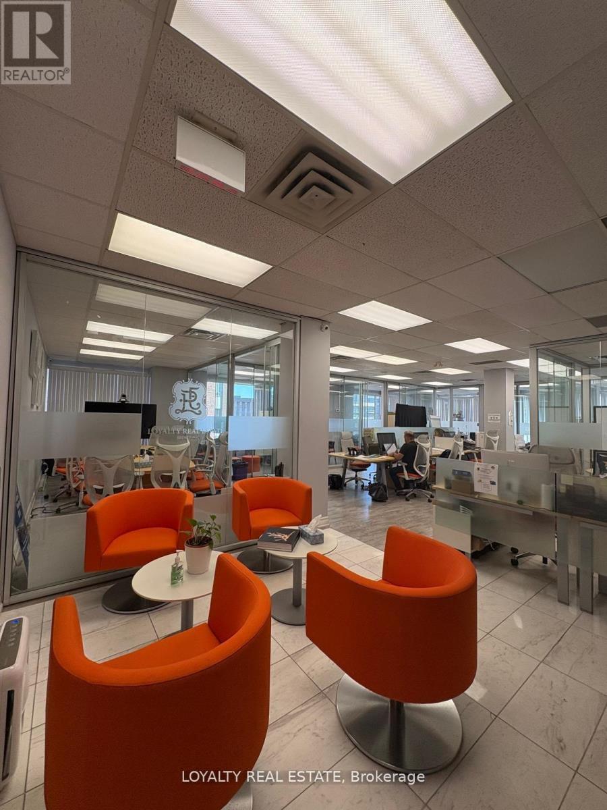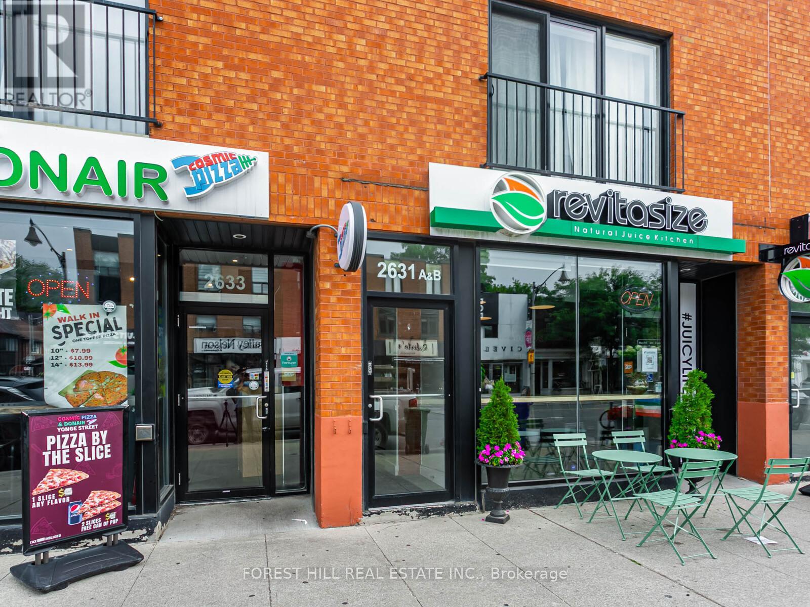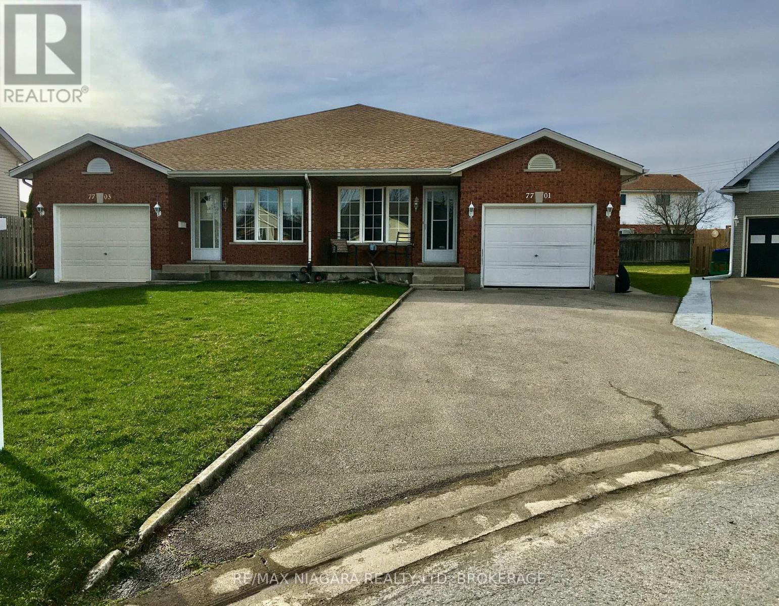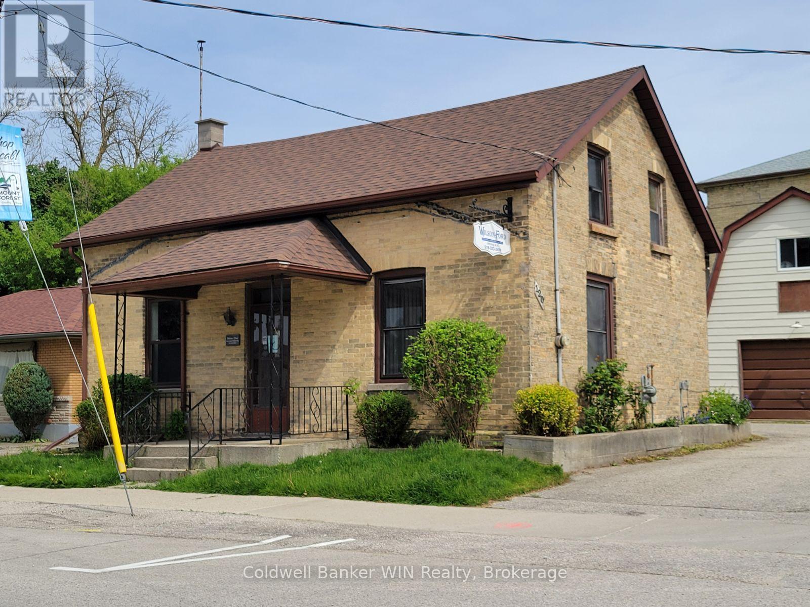136 Maple Drive
Northern Bruce Peninsula, Ontario
Get into your dream Bruce Peninsula retreat and enjoy lakeside life! Nestled on a large, beautifully treed corner lot directly across the road from the crystal-clear waters of Miller Lake, this elevated 2-bedroom, 1.5-bath bungalow offers the perfect blend of comfort, style, and four-season lifestyle living. Step inside to find a bright, open-concept main floor featuring a cozy living area with expansive windows that invite in natural light and frame a partial lake view. The updated kitchen and dining area are perfect for hosting friends or enjoying quiet, relaxing meals. Two generously sized bedrooms and a full bath complete the main level. Downstairs, the fully finished lower level offers a spacious family room, convenient half bath, and walkout access to the garage, ideal for guests, a home office, or extra living space. The attached garage provides ample storage for all your outdoor gear and water toys. Whether you're sipping your morning coffee on the deck or enjoying evening bonfires under the stars, this property is all about relaxed, lakeside living. Located in the heart of the Bruce Peninsula, you're just minutes from swimming, boating, fishing, and hiking. Explore nearby Bruce Peninsula National Park, the Grotto, and Tobermory's charming harbor village. With year-round road access and high-speed internet availability, this property is equally suited as a peaceful permanent residence or a weekend getaway.**Don't miss your chance to own a slice of paradise where nature meets comfort. Open The Door To Better Living! Book your private showing today! (id:50886)
RE/MAX Grey Bruce Realty Inc.
605 - 238 Doris Avenue
Toronto, Ontario
Unbeatable North York Location Bright Southeast Corner Unit in Top School ZoneWelcome to this immaculately maintained southeast corner suite in one of North Yorks most desirable communities, located within the highly sought-after McKee Public School and Earl Haig Secondary School district.This sun-filled 2-bedroom, 2-bathroom unit features an efficient and spacious layout with over 1,000 sq. ft. of well-designed living space. Enjoy unobstructed panoramic views from every room through expansive picture windows that flood the home with natural light.The bright eat-in kitchen offers direct access to a private balcony, perfect for morning coffee or evening relaxation. 24-hour concierge/security, and a well-managed building with excellent amenities.Located just steps from subway stations, Loblaws, North York Central Library, parks, restaurants, shopping, and morethis is urban living at its most convenient.Perfect for young families or professionals seeking a vibrant community and access to top-ranked schools, including Earl Haig Secondary, Cummer Valley Middle School, and McKee Public School. (id:50886)
Century 21 The One Realty
Homelife New World Realty Inc.
17535 Island Road
South Stormont, Ontario
Industrial vacant land is available for lease, with options ranging from 0.5 acres to 8.4 acres on a gravel and graded lot. Located just minutes from Cornwall and a short commute to Ottawa, the property offers excellent access to HWY 138, HWY 401, and HWY 417. The facility includes a gravel pad base and access to hydro. There is also an option to fence part or all of the area. Unfenced rates is $2,000 per acre or the option to have it fully fenced, the rate is $3,000 per acre, which includes a 17-foot rolling gate and barbed wire. Lease rates are dependent on the size of the space and are subject to HST. Another option would be a private fenced contractor yard starting at $350 (50ft x 50ft) or bigger. (id:50886)
RE/MAX Absolute Realty Inc.
404 - 181 Sterling Road
Toronto, Ontario
This stunning 1-bedroom + den condo offers the perfect blend of modern living and urban convenience. With over 600 sq ft of thoughtfully designed space and a 67 sq ft south-facing balcony, this unit is filled with natural light and features soaring 9-foot ceilings. Whether you're relaxing or entertaining, the large balcony adds valuable outdoor living space. Located in the vibrant Sterling Junction neighbourhood, residents enjoy unmatched connectivity with a perfect transit score just a short walk to the UP Express, GO Transit, streetcars, and the subway. The area is known for its eclectic mix of cafés, restaurants, galleries, parks, and a dynamic, ever-evolving community. The House of Assembly is developed by Marlin Spring Developments in partnership with Greybrook Realty Partners and offers exceptional amenities, including a state-of-the-art wellness centre, yoga studio, and a rooftop terrace complete with BBQ stations, lounge and dining areas, a children's play zone, and a dog run. Currently in Occupancy, this is a rare opportunity to own in one of Toronto's most exciting new communities. (id:50886)
Century 21 Leading Edge Condosdeal Realty
2950 Colonial Road
Ottawa, Ontario
A NICE FLAT LOT AVAILABLE FOR LEASE AS VEHICLE PARKING, APPROXIMATELY HALF ACRE. (id:50886)
Coldwell Banker Sarazen Realty
13688 Pigeon Island Road
South Dundas, Ontario
3 bedroom bungalow built in 1982, sitting on 69 Acres with 45 Tillable and 24 acres of bush. Insulated double garage, Large deck on the South side of the home, machine shed 50X40, detached garage & 5 other outbuildings. Flooring is Carpet Over Softwood. (id:50886)
Coldwell Banker Coburn Realty
200 Consumers Road
Toronto, Ontario
Exceptional opportunity to own a fully operational, high-end office conveniently located at Sheppard Avenue East & Consumers Road (DVP & 401) area, one of the most sought-after business hubs in the city. This professionally designed, fresh, and well-maintained workspace is move-in ready and comes complete with premium Teknion furniture, offering both style and functionality (electronics excluded). Features include: 5 glass offices (9x9) with lockable sliding doors, 1 large office with executive and assistant tables, 6 coworking stations, and 8 working stations in the middle.1 small meeting room with seating for 6, large meeting room with seating for 14. Corner unit, naturally bright, surrounded by windows. Lease amount: Monthly Lease/5510,54 (id:50886)
Loyalty Real Estate
2631b - 2633 Yonge Street
Toronto, Ontario
LOCATION! LOCATION! THIS 1062 SQUARE FT WALK UP HAS A 104 SQ FT BALCONY AND IS LOCATED BETWEEN EGLINTON AND LAWRENCE. WALK TO YOUR FAVOURITE RESTAURANTS AND STORES. T.T.C CLOSE BY. THE DEN COULD BE A BABY'S ROOM. THERE IS PARKING IN THE BACK ON A FIRST COME BASIS. TIM HORTONS, A&W, RUNNING ROOM AND SPORTING LIFE STEPS AWAY/ SHERWOOD PARK STEPS AWAY. HEAT AND WATER INCLUDED. A MUST SEE! (id:50886)
Forest Hill Real Estate Inc.
Upper - 7701 Cortina Crescent
Niagara Falls, Ontario
A Modern Two Large Bedroom Upper Unit has a Private Sit Out Front Porch with Front Entry and is Newly Renovated and also First Time Offered! The Open Concept Main Floor Living and Dinning Room Area has a large Picture Window overlooking the front lawn and New Vinyl Floors. An Updated Eat In Kitchen with Dishwasher, Fridge and Stove is private from the entry and the Updated Bathroom and Bedroom Levels are up one level just a few steps away.Both Bedrooms have wood flooring and are suitably spaced for King Sized Beds and overlook the backyard.This unit has Laundry Facilities, On Site Storage available, includes outdoor Lawn Maintenance and Snow removal and there is really no better option for a Single or Seniors. Maintenance Free Living with a House and Yard! The owner is even planning a large deck, hot tub, BBQ Pit and landscape for the backyard. The Home has High Ceilings, Sound Deadening Insulation throughout and Black Out Blinds, Paved Parking, Forced Air Heat and Central Air Conditioning. Resort Like - Fresh and Healthy Whole Home Soft Water and Alkaline Water on Tap.The wide Pie shaped lot is mostly privacy fenced and the Property is perfectly situated at the back end of a quiet, low traffic Crescent. A newer subdivision located in the North End of Niagara Falls and conveniently close to highways, shopping, bakeries and banks, walking paths and fantastic Alpine Park ! Tenant Pays 1/2 utilities in addition to rent and includes lawn maintenance and snow removal. (id:50886)
RE/MAX Niagara Realty Ltd
114 - 65 Denzil Doyle Court
Ottawa, Ontario
Exciting opportunity to own your own commercial condominium unit in the heart of Kanata. These condos are well suited for a wide range of businesses with warehouse, light manufacturing and assembly, retail/service businesses and office uses combining to create a vibrant entrepreneurial community. Flexible zoning of business park industrial (IP4) allows for a wide range of uses. Superior location, minutes from Highway 417 and surrounded by residential homes in Glen Cairn and Bridlewood. At ~1,350 SF, with ample on-site parking, these ideally sized condominiums won't last long. Unit 114 can be combined with unit 104 (MLS#1410662) to create a 2700sf contiguous unit from front to back. *Note: There are 40 units available in all combinations of up/down and side to side or even front to back. If you require more space than what is available in this listing, please reach out to discuss your requirement. **Pictures with listing are not unit specific. (id:50886)
Exp Realty
120 King Street E
Wellington North, Ontario
Great high profile side street commercial location. This 5 office, 1 1/2 bath building enjoys C1 zoning and is located in the heart of the Mount Forest business district. Additional auxiliary space is available in the partially finished basement. Besides the extensively asphalt covered yard, additional parking or storage is available in the detached 16 ft. x 24 ft. garage with a full usable loft. This opportunity is available for immediate occupancy. (id:50886)
Coldwell Banker Win Realty
#3906 - 95 Mcmahon Drive
Toronto, Ontario
Luxury 2-Bedroom + Den, 2-Bath Corner Unit Condo with 9-ft ceilings and floor-to-ceiling windows with roller shades. Large balcony with beautiful southwest views. Open-concept kitchen with built-in appliances. Primary bedroom features a 4-piece ensuite and custom closet organizer. Conveniently located within walking distance to Leslie & Bessarion subway stations, TTC, TD and BMO banks, IKEA, Canadian Tire. Close to Bayview Village, Fairview Mall, new state-of-the-art community rec-reation centre, schools, and parks. (id:50886)
Royal LePage Your Community Realty

