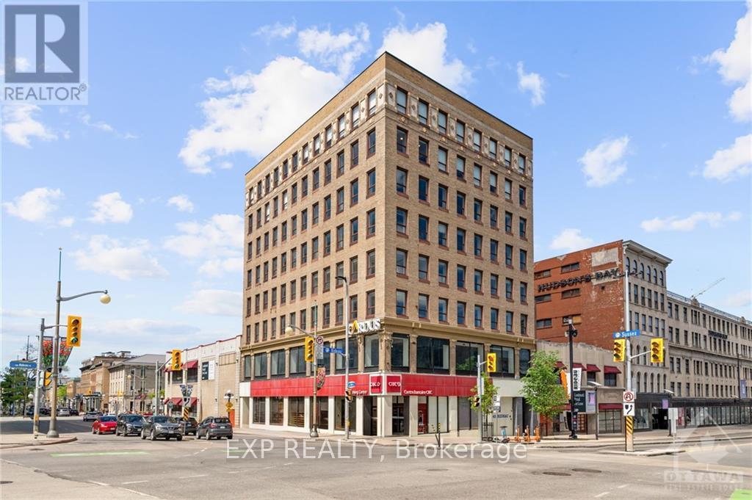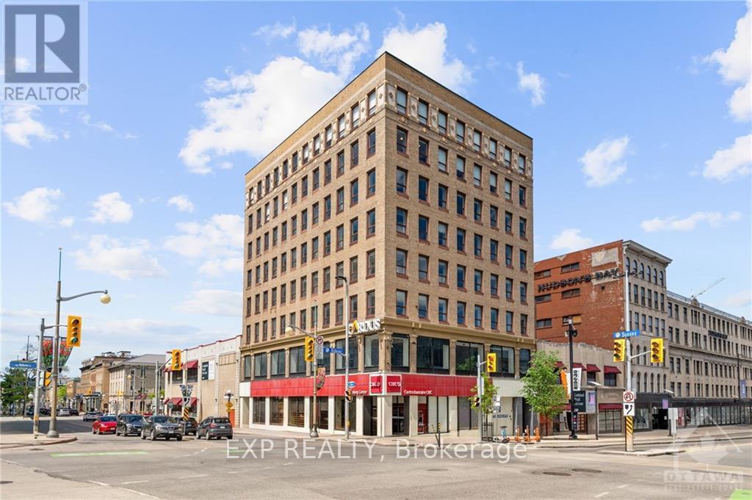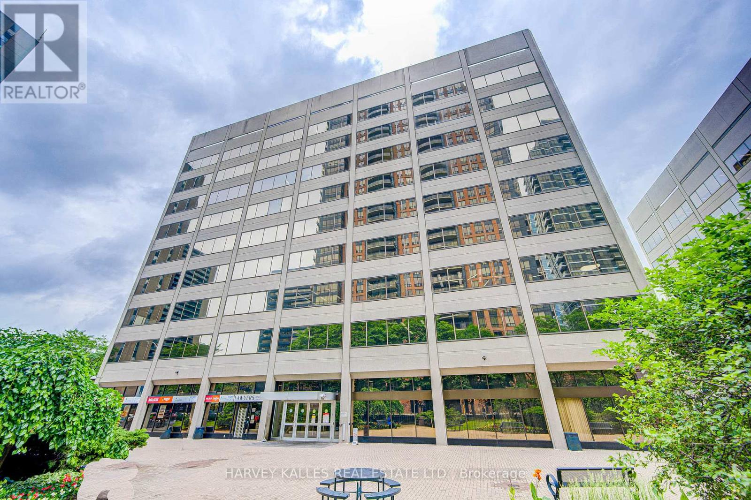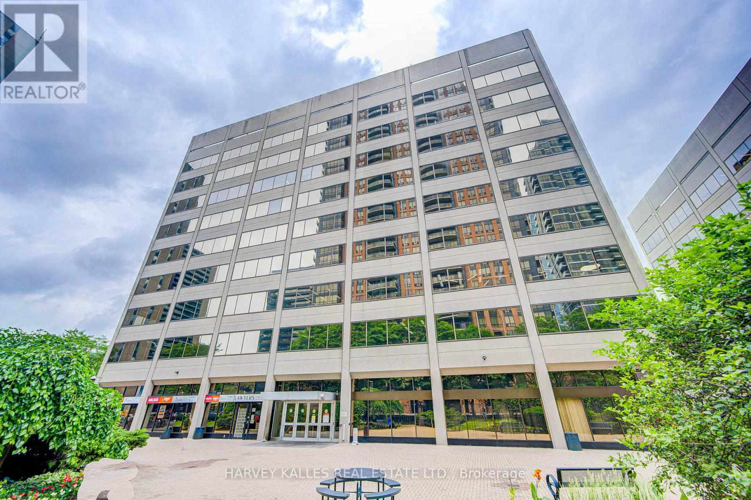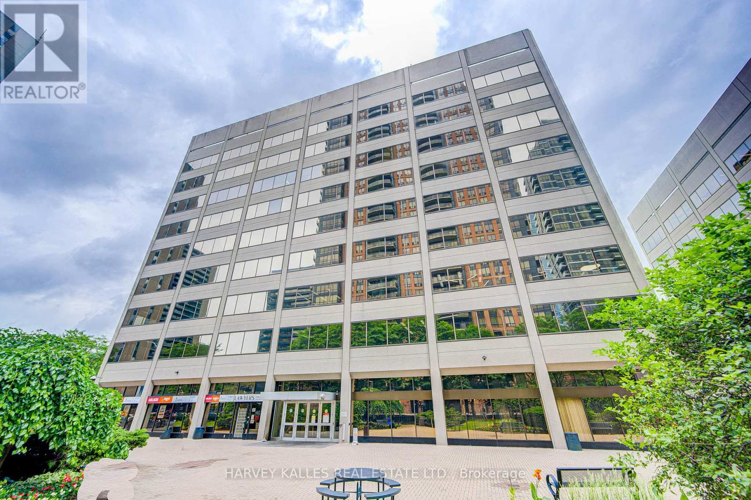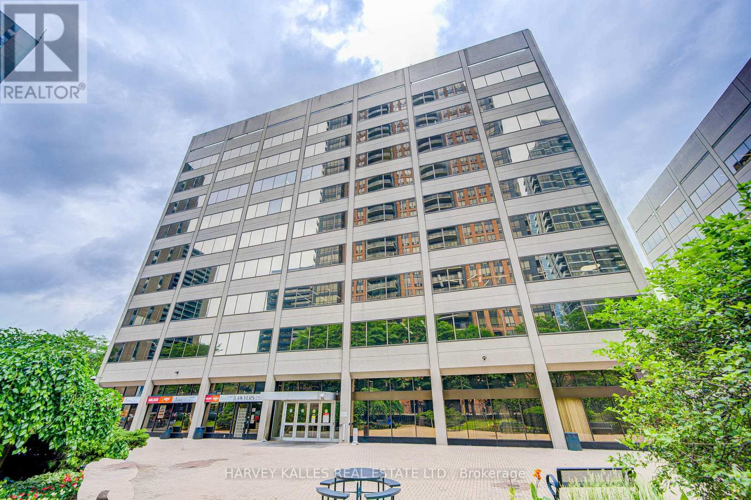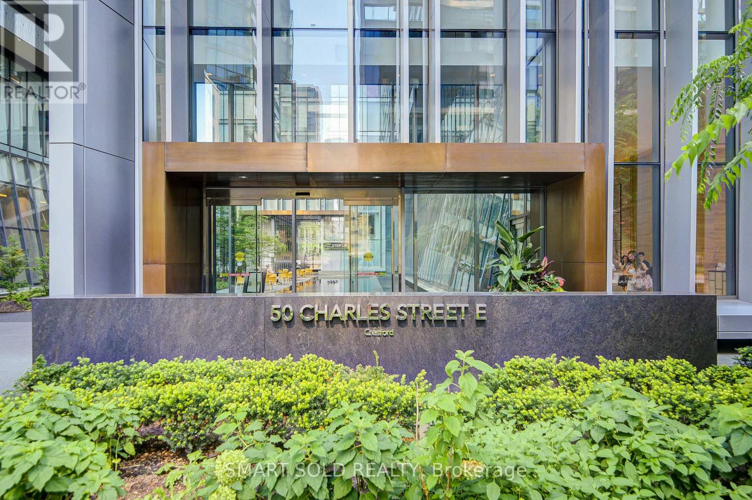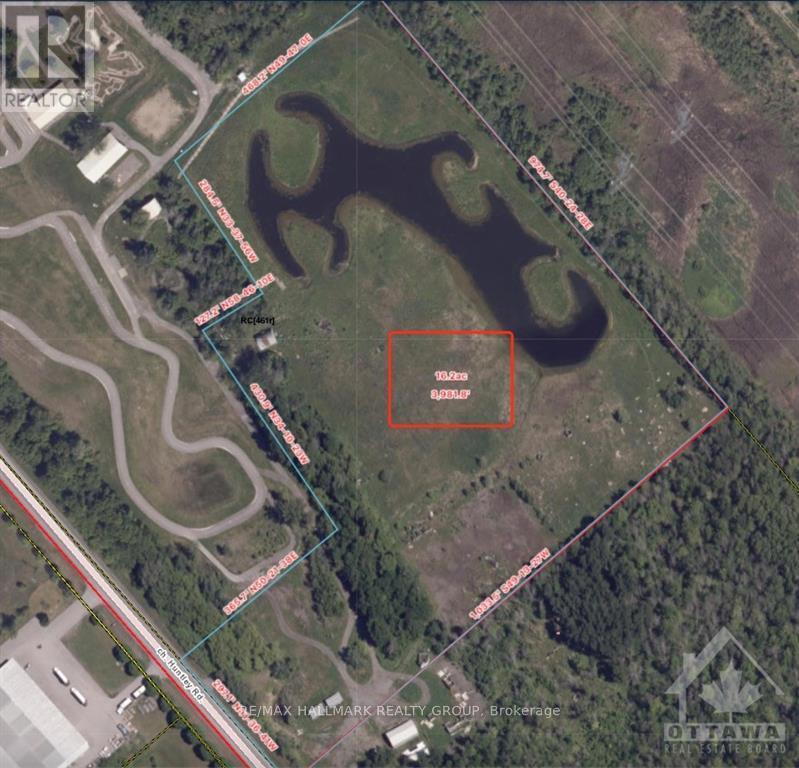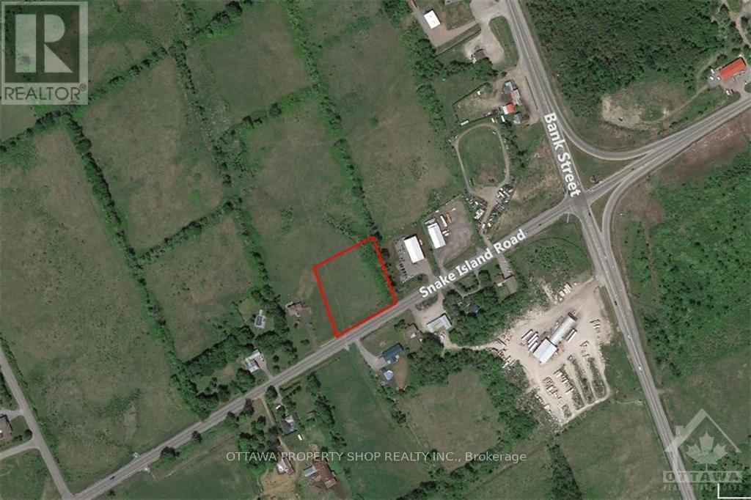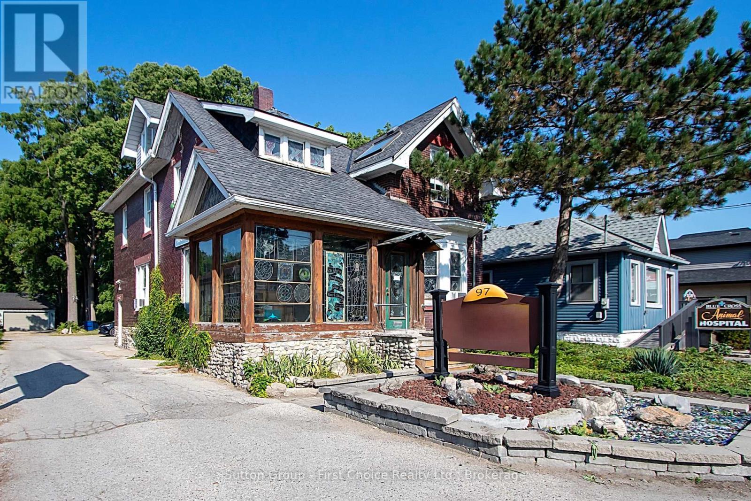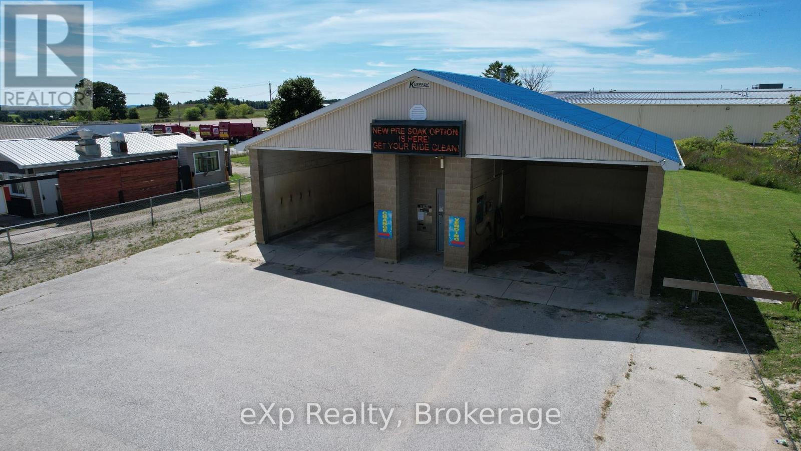402 - 45 Rideau Street
Ottawa, Ontario
Discover unparalleled lease opportunities for your business at 45 Rideau St, one of Ottawa?s top dynamic and sought-after locations. Right across the street is the huge bustling Rideau Centre and the O-train station, public transit, the Ottawa Convention Centre, Parliament, The NAC, and the historic ByWard Market to list just a few ? this PRIME commercial space offers everything you need to elevate your business. Other floors are available for lease, inquire with the listing agent. This office consists of a large open carpeted floor plate with 2 enclosed offices with bright windows and a reception area, Turn Key and ready to go. (id:50886)
Exp Realty
600 - 45 Rideau Street
Ottawa, Ontario
Discover unparalleled lease opportunities for your business at 45 Rideau St, one of Ottawa?s top dynamic and sought-after locations. Right across the street is the huge bustling Rideau Centre and the O-train station, public transit, the Ottawa Convention Centre, Parliament, The NAC, and the historic ByWard Market to list just a few ? this PRIME commercial space offers everything you need to elevate your business. Other floors are available for lease, inquire with the listing agent. Large, open floor plate with men's & women?s washrooms. With stunning views of Downtown, and 1-minute walk to everything. (id:50886)
Exp Realty
903 - 45 Sheppard Avenue E
Toronto, Ontario
MOTIVATED LANDLORD! Fantastic, turnkey office space located in central Toronto. Great opportunity, perfect for lawyers, paralegals, start-ups or those looking to downsize. Enjoy your very own private office space with all the perks & amenities of something MUCH larger. Complimentary boardroom access, kitchen usage w/ free coffee, reception services and tons of other options to help make operations seamless. Best value you'll find in the area! **EXTRAS** Steps away from the Yonge/Sheppard subway station, only two blocks away from highway 401 and 20 minutes to Pearson airport. (id:50886)
Harvey Kalles Real Estate Ltd.
919 - 45 Sheppard Avenue E
Toronto, Ontario
MOTIVATED LANDLORD! Fantastic, turnkey office space located in central Toronto. Great opportunity, perfect for lawyers, paralegals, start-ups or those looking to downsize. Enjoy your very own private office space with all the perks & amenities of something MUCH larger. Complimentary boardroom access, kitchen usage w/ free coffee, reception services and tons of other options to help make operations seamless. Best value you'll find in the area! **EXTRAS** Steps away from the Yonge/Sheppard subway station, only two blocks away from highway 401 and 20 minutes to Pearson airport. (id:50886)
Harvey Kalles Real Estate Ltd.
934 - 45 Sheppard Avenue E
Toronto, Ontario
MOTIVATED LANDLORD! Fantastic, turnkey office space located in central Toronto. Great opportunity, perfect for lawyers, paralegals, start-ups or those looking to downsize. Enjoy your very own private office space with all the perks & amenities of something MUCH larger. Complimentary boardroom access, kitchen usage w/ free coffee, reception services and tons of other options to help make operations seamless. Best value you'll find in the area! **EXTRAS** Steps away from the Yonge/Sheppard subway station, only two blocks away from highway 401 and 20 minutes to Pearson airport. (id:50886)
Harvey Kalles Real Estate Ltd.
923 - 45 Sheppard Avenue E
Toronto, Ontario
MOTIVATED LANDLORD! Fantastic, turnkey office space located in central Toronto. Great opportunity, perfect for lawyers, paralegals, start-ups or those looking to downsize. Enjoy your very own private office space with all the perks & amenities of something MUCH larger. Complimentary boardroom access, kitchen usage w/ free coffee, reception services and tons of other options to help make operations seamless. Best value you'll find in the area! **EXTRAS** Steps away from the Yonge/Sheppard subway station, only two blocks away from highway 401 and 20 minutes to Pearson airport. (id:50886)
Harvey Kalles Real Estate Ltd.
860 Summit Private
Clarence-Rockland, Ontario
Prime commercial/industrial land in Rockland with County Road 17 highway frontage. A great place for your business to succeed in a fast-developing area. Close to Belanger Chrysler, Rockland Gold Club, Clarence-Rockland Arena, stores, restaurants, new homes and many successful enterprises. Be part of an emerging new business park. Traffic count (2017) shows 12,000 to 12,500 vehicles per day. Highway Commercial zoning allows for custom workshops, personal service establishments, day care, outside miniature golf, tourist establishment, motor vehicle body shop, motor vehicle dealership, motor vehicle rental facility, industrial condos, retail store, chip wagon, farmers market, restaurant, and much more. Excellent signage opportunities. Locate your business plus own your own property and building next to the new Flixbus Eastern Ontario HQ and GetSpace Ltd's storage and workshop business. Be part of the New Parc Hudon Business Park. Get your own address on Summit Private. This 3.7-acre highway commercial/industrial property is also available for land lease for $7,500 per month plus HST for a term of 12 to 60 months. (id:50886)
Royal LePage Performance Realty
2909 - 50 Charles Street E
Toronto, Ontario
Experience prestige and elegance in one of Downtown Toronto's most sought-after high-rise residences. This stunning one-bedroom unit boasts 9-ft smooth ceilings, floor-to-ceiling windows flooding the space with natural light, and a large balcony perfect for relaxing or entertaining. The highly functional layout maximizes every inch of space. Step outside and you are just moments away from Toronto's luxury shopping and cultural hotspot in Yorkville, the Yonge/Bloor subway station, top-tier restaurants, and vibrant city life. (id:50886)
Smart Sold Realty
6336 Fallowfield Road
Ottawa, Ontario
16 Acres of clean commercial land with 1 building. Hydro is available on-site. Verity business can suit on this nice lot. Tenant response for snow removal, grass mowing, utilities, business insurance and the proportion of property tax. Lease terms and business use, and others, are all up for negotiation. $1000/acre/month. (id:50886)
RE/MAX Hallmark Realty Group
7765 Snake Island Road
Ottawa, Ontario
Flat ad clear commercial land with good exposure on main road and close to Bank St. Zoning allows for variety of commercials including Hotel, Restaurant, Retail store, Warehouse, Automobile dealership, Bar, Animal Hospital, Car Wash and much more. There is natural gas in front of the lot. (id:50886)
Ottawa Property Shop Realty Inc.
97 Wharncliffe Road S
London South, Ontario
Welcome to 97 Wharncliffe Road South! A solid 2.5-storey brick property offering endless potential in a high-visibility location just minutes from downtown. Currently set up as a business, this property is perfect for entrepreneurs, investors, or those looking for a live/work opportunity. The main floor is well-suited for office, retail, or service-based businesses and also includes a convenient half bathroom. The upper levels offer the potential to be converted into an apartment, complete with two full bathrooms across the second and third floors, ideal for creating an excellent income stream or a comfortable owners residence.Inside, you'll find unique interior architecture with plenty of character. The property also showcases original oak floors on the main level that could be beautifully revitalized, and original pine floors on the second level. What sets this property apart is its extra-deep lot, which extends far beyond the typical city property. With a two-car garage and ample parking, theres plenty of room to expand, redevelop, or add accessory units, making this a standout investment for the future. The brick exterior remains in excellent condition for its age, providing both durability and timeless curb appeal. Zoned Arterial Commercial, the property allows for a wide range of permitted uses including offices, clinics, restaurants, studios, personal service establishments, and more. Bring your vision, this property offers the location, flexibility, and space to create something exceptional. (id:50886)
Sutton Group - First Choice Realty Ltd.
362 1st Avenue S
Arran-Elderslie, Ontario
Excellent investment opportunity in the heart of Chesley this 2-bay car wash sits on 0.42 acres along Main Street, offering high visibility and steady traffic flow. In addition to its current use, the property offers strong income potential with the option to add storage containers, as well as a vacuum and vending machine for extra revenue. (id:50886)
Exp Realty

