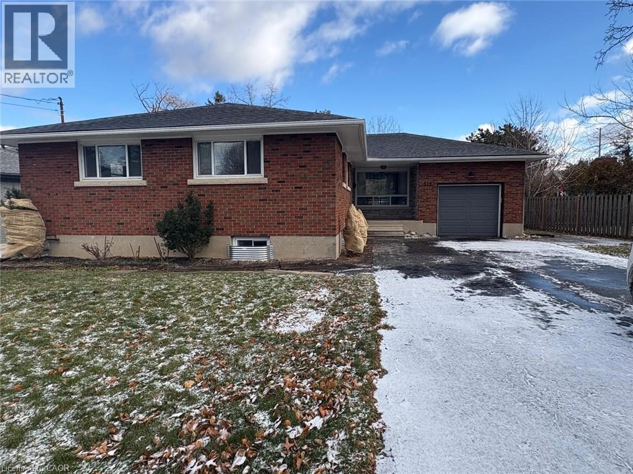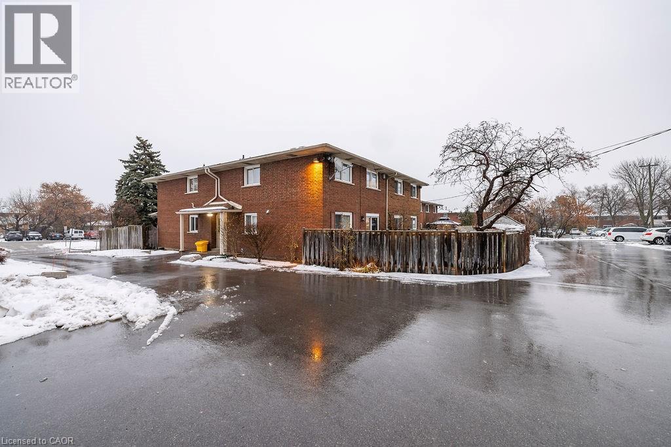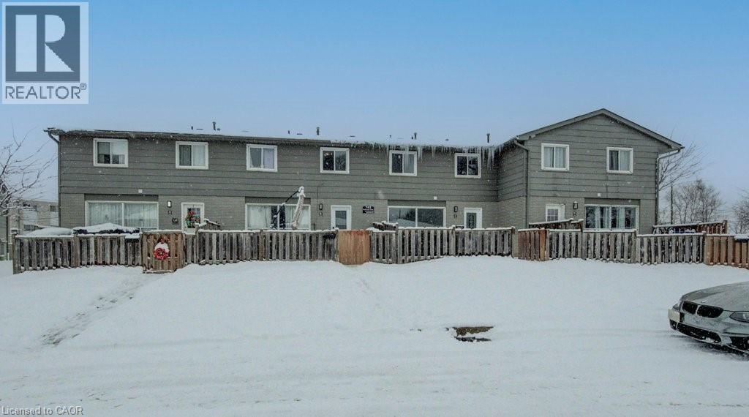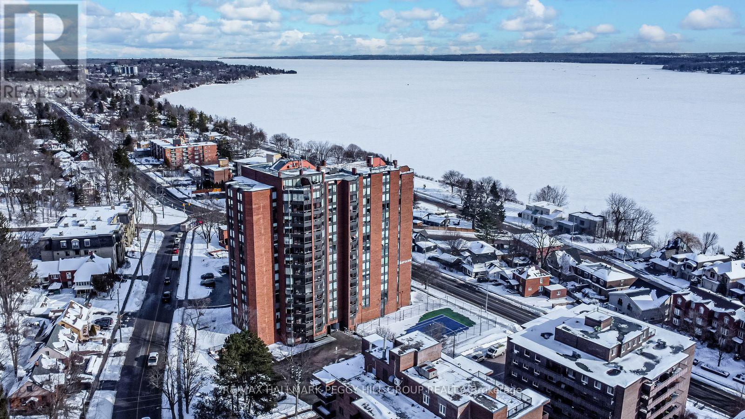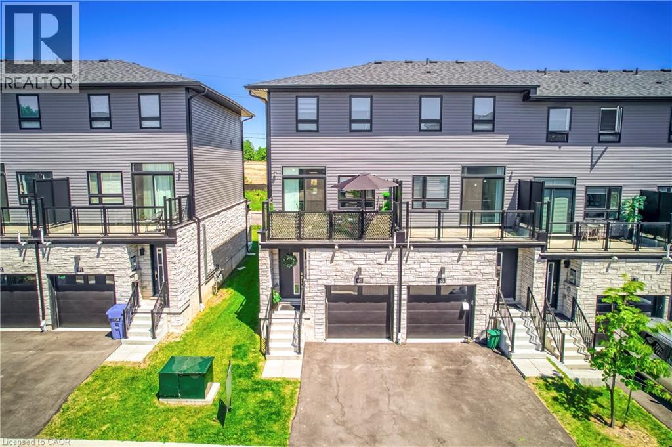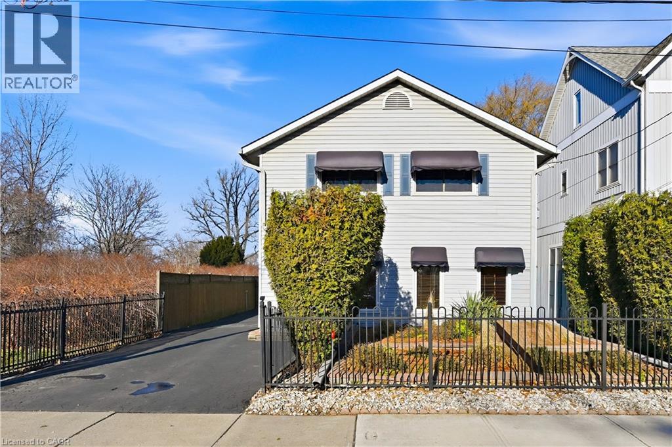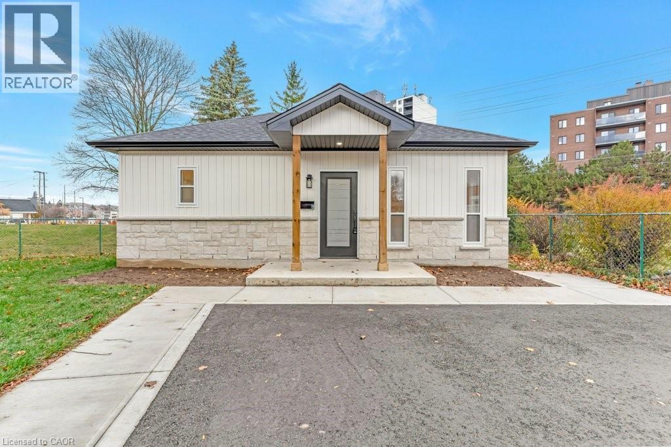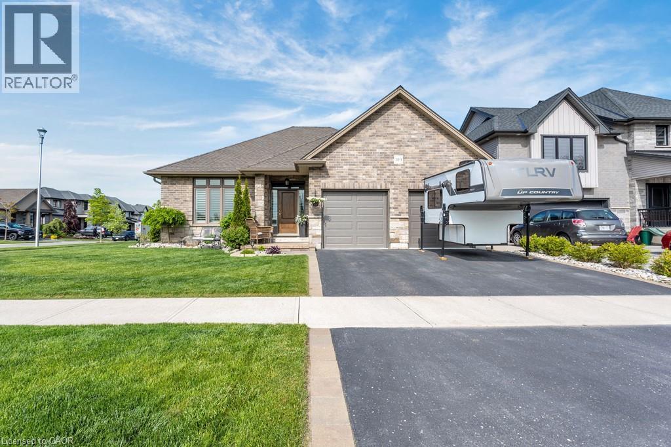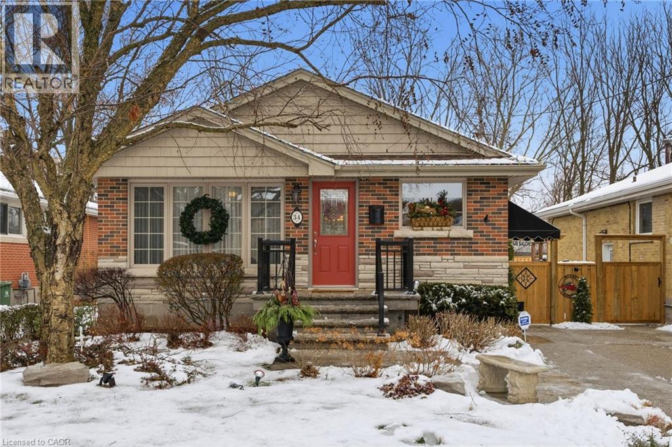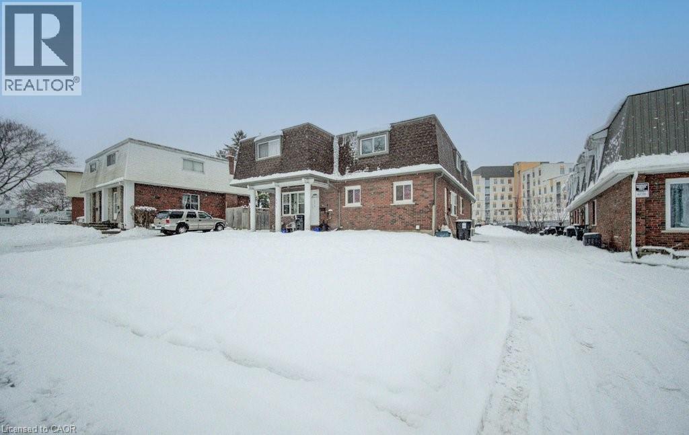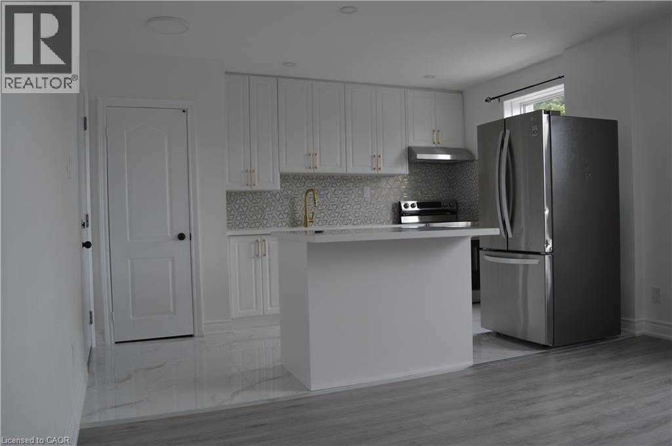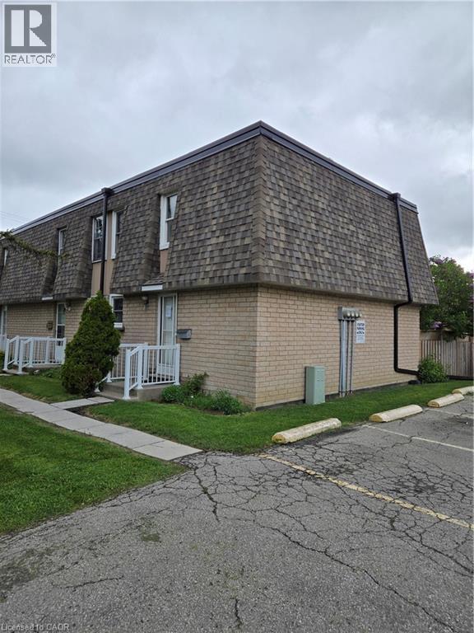312 Grantham Avenue
St. Catharines, Ontario
Beautiful all-brick bungalow for lease in a sought-after north St. Catharines neighbourhood! This bright and spacious home provide 3 bedrooms, 2 full bathrooms, and a partially finished basement, perfect for families or professionals. The main floor features a welcoming living room with a stone wall fireplace (not in use), refinished hardwood floors, and large windows bringing in plenty of natural light. The modern eat-in kitchen includes a breakfast island, Caesarstone countertops, and ample cabinetry for storage. The basement extends your living space with a cozy family room featuring a gas fireplace, a rec room ideal for a gym or play area, and an updated 3-piece bath. Outside, enjoy a large backyard with a raised deck, perfect for entertaining or relaxing. The home also includes a single-car garage, multiple parking spaces. Located close to great schools, parks, shopping, and with easy QEW access, this home combines comfort, convenience, and charm. Available now book your private showing today! (id:50886)
Homelife Miracle Realty Ltd
2079 Meadowbrook Road Unit# 8
Burlington, Ontario
Welcome to this beautifully updated 3-bedroom townhome in Burlington's sought-after Mountainside neighbourhood. Featuring an updated kitchen with stainless appliances, this home also offers the convenience of full in-suite laundry and a functional layout ideal for today's lifestyle. The upper level includes three generously sized bedrooms and a full bathroom, while the main floor opens to a private fenced backyard with storage shed, perfect for relaxing, entertaining, or gardening. Additional highlights include a natural gas BBQ hookup and numerous thoughtful updates throughout. Ideally located close to downtown Burlington, the Mountainside Community Centre and outdoor pool, scenic walking trails, shopping, schools, public transit, and with easy access to major highway. This home offers outstanding value and everyday convenience. Move-in ready and offering exceptional livability-this one won't last. (id:50886)
RE/MAX Escarpment Realty Inc.
785 Patterson Place Unit# C
Cambridge, Ontario
Beautifully renovated townhome in Preston offering a 2-storey unit plus a finished basement. This unit combines exceptional value with fresh, contemporary finishes that make coming home feel great. It has been fully updated featuring stainless steel appliances, subway-tile backsplashes, luxury vinyl and ceramic flooring, and bright welcoming spaces. The unit offers plenty of parking, with one parking space available for just $35/month and an additional optional space for and extra $75/month. The laundry room is in the finished basement and there is central air and gas heating to make utility expenses economical. Don’t miss this fantastic opportunity to secure a beautifully updated unit in a great Preston location. A place you’ll be proud to call home! Note1: Rooms in photos are virtually staged. (id:50886)
RE/MAX Real Estate Centre Inc.
206 - 181 Collier Street
Barrie, Ontario
SUN-FILLED 1,200 SQFT CONDO STEPS FROM DOWNTOWN & THE WATERFRONT! Nestled in one of Barrie's most desirable buildings, this condo offers an exceptional lifestyle, top-tier amenities, and an unbeatable location. Just steps away from the city's vibrant waterfront, shops, dining, and public transit. This bright and spacious unit boasts an open-concept living area that flows effortlessly, making it ideal for everyday living and entertaining. The primary bedroom features a private ensuite, and a walk-in closet in the hallway provides ample storage space. A second bedroom and full bath provide additional versatility for guests or a home office. Step out onto your enclosed balcony and soak in the serene atmosphere, a perfect spot to start your day or unwind in the evening. The Bay Club's unparalleled amenities include a state-of-the-art gym, a sparkling pool, a relaxing sauna, a workshop for your DIY projects, a tennis court for active recreation, and even a games room and library for leisure. With a prime location and everything you need at your fingertips, this #HomeToStay is your gateway to enjoying the best that Barrie offers. (id:50886)
RE/MAX Hallmark Peggy Hill Group Realty
51 Sparrow Avenue Unit# 90
Cambridge, Ontario
Location! Location! One of the Largest Freehold End unit Townhomes, With Backyard. Built in2022 by Cable view Homes Located in the desirable Branchton Park neighbourhoods in Cambridge. 3Bedrooms, 3 washrooms, 1658 sq.ft, MPAC Report is Attached. Attached Garage & Backyard. Main floor features and open concept layout creating a bright and airy atmosphere. Easy access to a large balcony, The home features laminate flooring, ceramic tile, custom closet, 2 piece washroom on main floor with 2 full washrooms, Standing Shower with Glass Washroom on upper level. Stainless Steel appliances and quartz counter-tops w/Centre island. Kitchen is perfect for entertaining - with both eat-in space and formal dining. Lots of visitor parking spaces. POTL Fees $76.51 Monthly. The Pictures And Virtual Tour added from the Previous Listing. *********** Please Click on Virtual tour to view the entire Property*********** (id:50886)
RE/MAX Gold Realty Inc
21 Arden Avenue
Hamilton, Ontario
Lakeside Living, Steps from the Beach. Just five minutes from Downtown Burlington, this 2,517 sq. ft. two-storey home blends comfort, character, and convenience. Tucked away on a dead-end street, the property sits only steps from Lake Ontario, offering easy access to the beach and scenic walking trails. Commuters will appreciate quick access to the 403, 407, and QEW, while nearby amenities provide everything you need just minutes from home. Generous living spaces are filled with natural light and designed for both relaxation and functionality. The main floor features a spacious living and dining area with kitchen, plus a bedroom and full bath—ideal for guests or main-floor living. Upstairs, a large family room and two oversized bedrooms provide flexibility for modern lifestyles. Outdoors, the private backyard offers a peaceful retreat, perfect for morning coffee or summer gatherings. With ample parking, a desirable location, and the appeal of a well-established neighbourhood, This home stands out as a wonderful opportunity near the lake. (id:50886)
RE/MAX Escarpment Realty Inc.
67 Kimberly Crescent Unit# C
Kitchener, Ontario
Welcome to this beautifully built brand new 775 sq. ft. accessory dwelling unit, offering modern comfort and private living in one of Kitchener’s most convenient neighbourhoods. This thoughtfully designed 2-bedroom, 1-bathroom suite features stylish contemporary finishes, an open-concept layout, and plenty of natural light throughout. Step outside to your own private concrete patio and dedicated backyard space—perfect for relaxing, entertaining, or enjoying a peaceful morning coffee. Ideally situated close to schools, parks, scenic trails, shopping, and quick highway access, this home provides both comfort and unmatched convenience. (id:50886)
Royal LePage Crown Realty Services Inc.
100 Tamarack Boulevard
Woodstock, Ontario
If you’re hunting for the ultimate Christmas gift, something real, something that actually improves your life, this bungalow delivers. Built by Goodman Homes in 2017 and upgraded steadily ever since, 100 Tamarack is the kind of property people in Woodstock wait for. It sits on one of the widest lots in this quiet, upscale pocket where neighbours trade in the million-plus range. This is proper bungalow living: bright, open, 1,557 sq.ft., and laid out in a way that works. Inside, the upgrades are intentional. Samsung gas range and matching fridge. Moen sensor faucet with a double sink. Soft-close cabinetry. Shade-O-Matic shutters with a 25-year warranty. A custom gas fireplace with built-ins, shiplap, and storage bench, Benjamin Moore paint and a new laundry suite. It’s very clean, turnkey, and move-in ready. The basement is almost another home on its own. 1,595 sq.ft. with a bathroom rough-in, loads of storage, and a ton of future value. Whether you finish it for more living space, a suite, or a full rec level, the upside here is obvious. Outside, everything has been looked after. Terrazzo-finished garage floor (2024), resealed driveway (2024), a solid wood shed on a concrete pad (2022), a new deck (2022), coated metal fencing with a lifetime warranty, and added pine trees for privacy. The lot even runs past the fence line, so you get more yard than you think. Nothing here is cookie-cutter. Nothing is rushed. This is a solid, thoughtfully upgraded bungalow in a premium neighbourhood with space, privacy, and a long runway of potential. 100 Tamarack is worth seeing. (id:50886)
RE/MAX Escarpment Realty Inc.
34 Ramsey Crescent
Hamilton, Ontario
Welcome to 34 Ramsey Cres, a beautifully maintained home that blends modern upgrades with timeless charm. This beautifully maintained home offers an open-concept main floor featuring a stunning kitchen that flows seamlessly into the living and dining areas, perfect for entertaining or enjoying cozy family moments. Gleaming hardwood floors and elegant crown molding add sophistication throughout. The main level boasts two bedrooms and a stylish 4-piece bathroom, while a convenient side entrance leads to a fully finished basement complete with a third bedroom, a 3-piece bath, a warm recreation room with a Hamilton Brick hearth gas fireplace, a dry bar, laundry space, and ample storage. Step outside to an extended lot with a professionally landscaped yard, a two-tier deck with natural gas hookup for your BBQ, and a fully fenced backyard featuring an irrigation system, an above on-ground chlorine pool, and double sheds, both equipped with hydro. Backing onto serene green space with direct access to the Hamilton/Brantford Rail Trail, this property offers unmatched privacy and tranquility. Located in Hamilton’s highly desirable west end, you’ll enjoy proximity to top-rated schools, shopping, McMaster Hospital, and Downtown Hamilton. Notable Updates: Main Floor Kitchen Renovation (05’), Main Floor Electrical and 200-AMP Electrical Panel (05’), Main Floor Bathroom Renovation (12’), Roof (14’), Windows (15’), Soffit/Fascia/Eavestrough/Shaker Siding (15’), Pool Liner (15’), Exposed Aggregate Driveway and Sidewalk (18’), Front & Rear Yard Irrigation System (22’), Gas Fireplace (22’), Pool Pump and Sand Filter (23’). Don’t miss your chance to fall in love with this exceptional home! (id:50886)
Com/choice Realty
804 Walter Street Unit# C
Cambridge, Ontario
Beautifully renovated townhome in Preston offering a 2-storey unit plus a finished basement. This unit combines exceptional value with fresh, contemporary finishes that make coming home feel great. It has been fully updated featuring stainless steel appliances, subway-tile backsplashes, luxury vinyl flooring, and bright welcoming spaces. The unit offers plenty of parking, with one parking space available for just $35/month and an additional optional space for and extra $75/month. The laundry room is in the finished basement and there is central air, water softener, and gas heating to make utility expenses economical. Don’t miss this fantastic opportunity to secure a beautifully updated unit in a great Preston location. A place you’ll be proud to call home! Note1: Rooms in photos are virtually staged. (id:50886)
RE/MAX Real Estate Centre Inc.
2224a Kingston Road Unit# 4
Scarborough, Ontario
located in the heart of Scarborough, you have the chance of being minutes away from the Scarborough Bluffs, a variety of local restaurants serving up delicious meals from around the world. A bus stop right in front of your building, with constant TTC buses running in both directions making getting around the city super convenient. After all that exploring you get to come home to this beautiful 2 bedroom 1 washroom unit, enough space for a single, couple and even a small family of three starting out. Book a showing today! (id:50886)
Exp Realty Of Canada Inc
153 Limeridge Road W Unit# 4
Hamilton, Ontario
Good starter end unit townhome on the Hamilton Mountain. The property is in need of repairs. Close to all major amenities. Sold as is, where is basis. Seller makes no representation and/ or warranties. (id:50886)
Royal LePage State Realty Inc.

