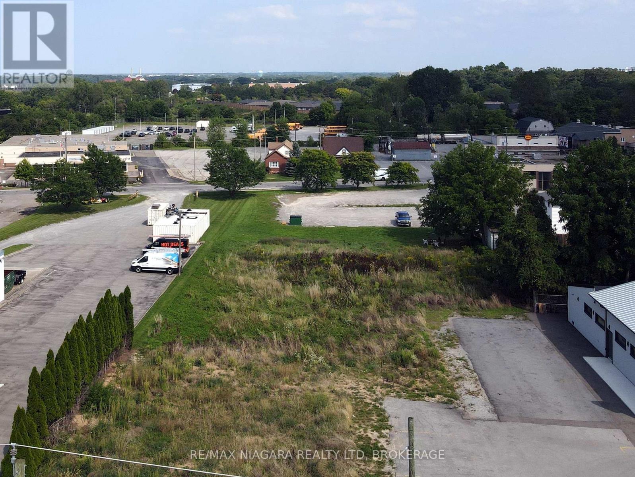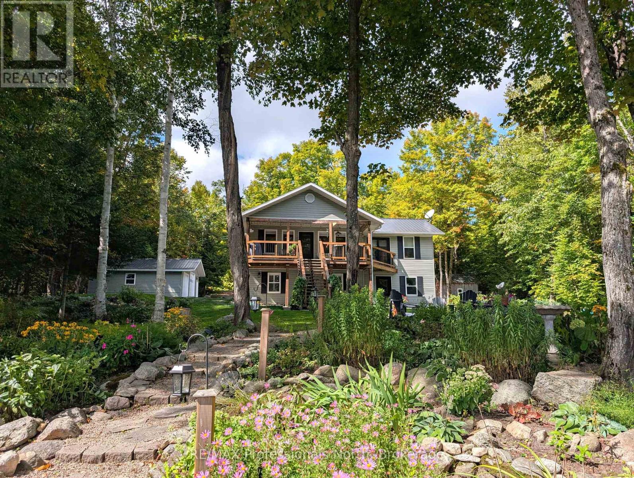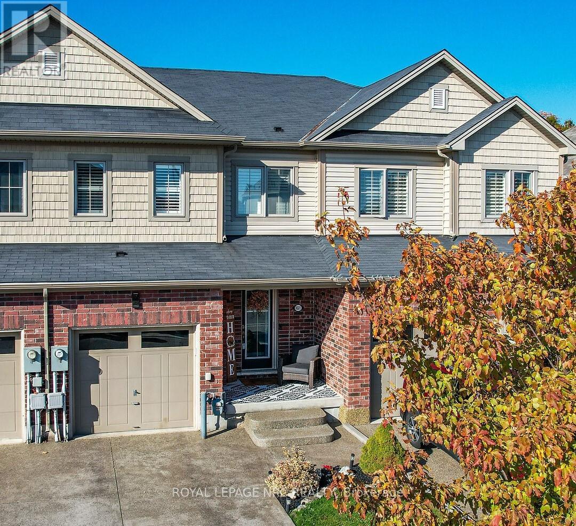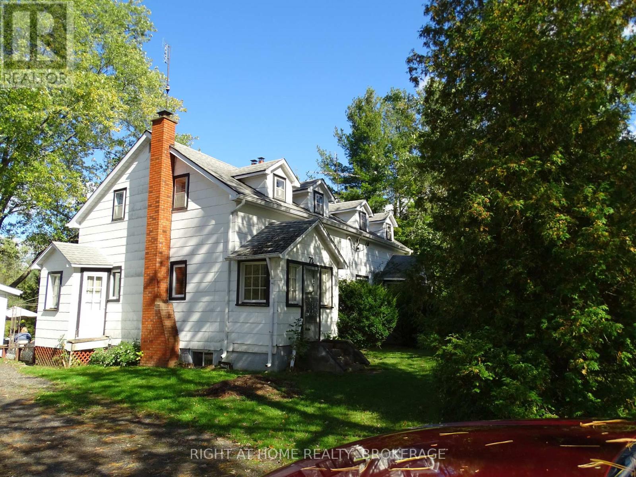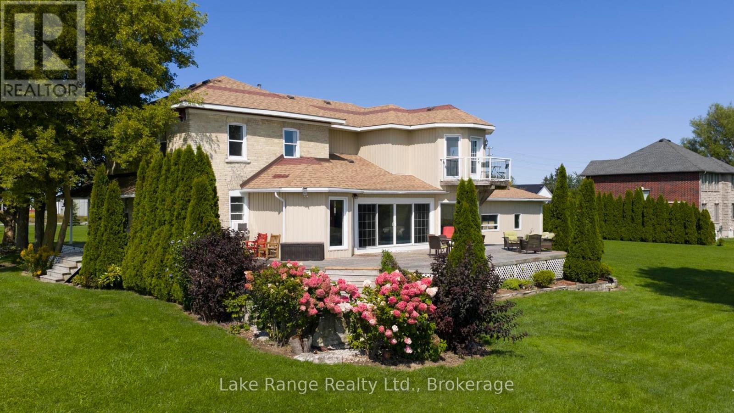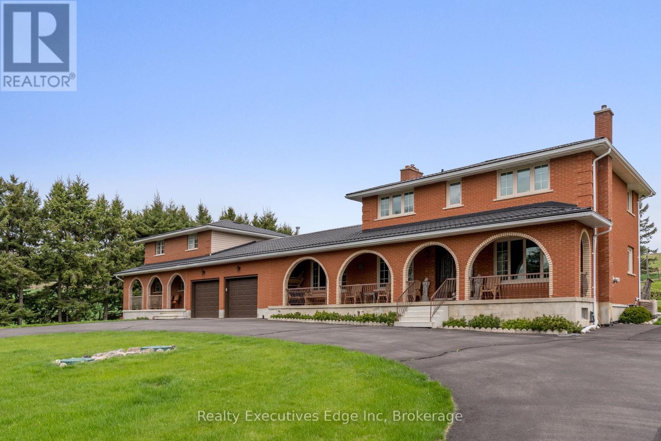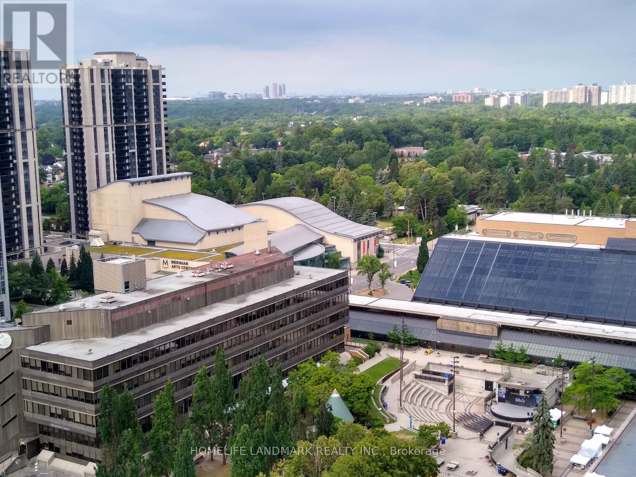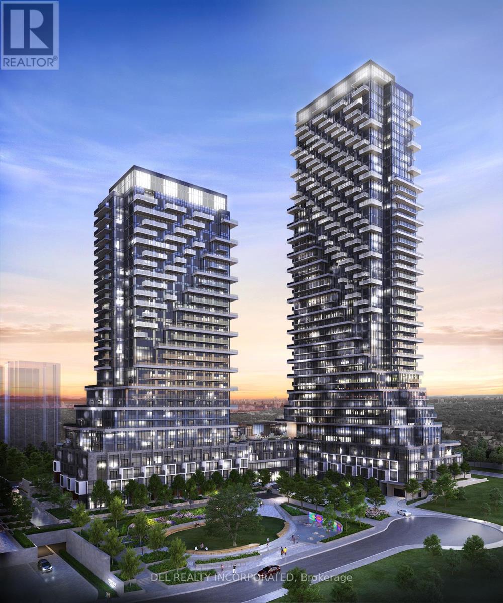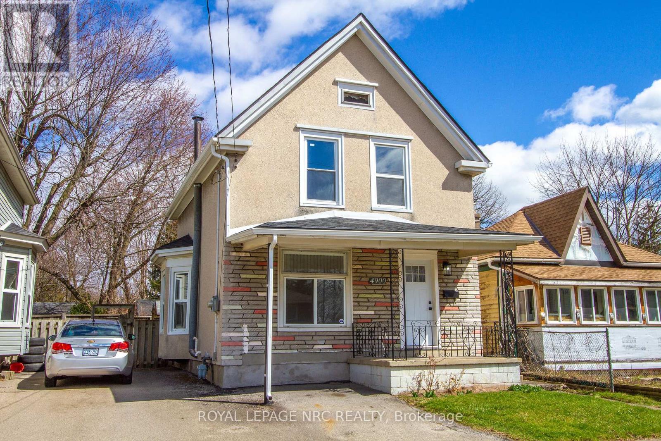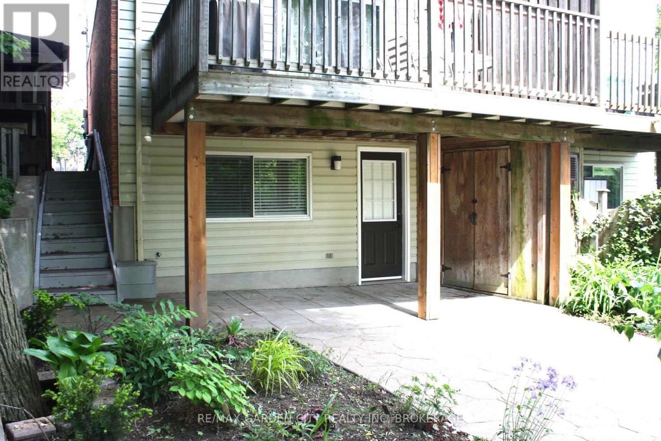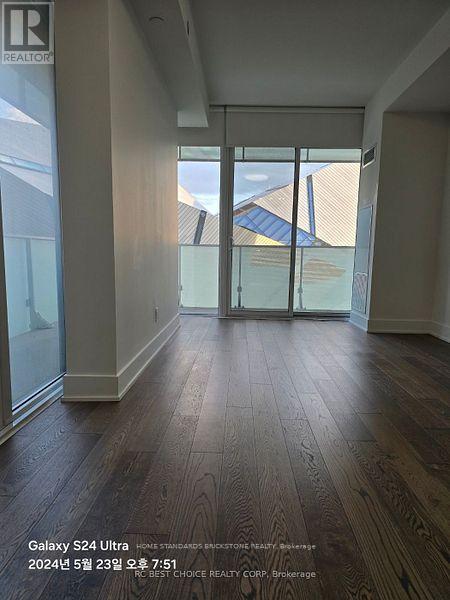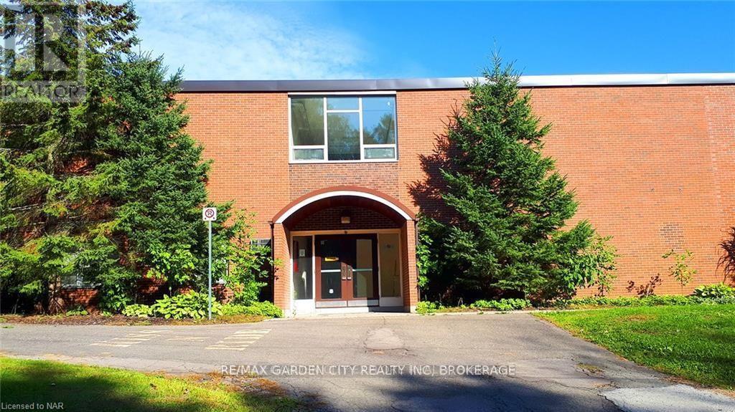4354 Drummond Road
Niagara Falls, Ontario
Rare opportunity to lease vacant commercial land on the bustling Drummond Road in the north end of Niagara Falls.Situated near Stamford Centre, this prime property boasts high traffic and excellent accessibility, featuring an impressive 118.58 feet of frontage and a depth of 201.44 feet, totaling 23,906.62 square feet (0.549 acres). With over half an acre of land, the possibilities for development are limitless. The owner is open to entertaining a long-term lease, making this an ideal opportunity for those looking to establish or expand their business in a thriving location. (id:50886)
RE/MAX Niagara Realty Ltd
1173 Spring Lake Road
Parry Sound Remote Area, Ontario
Welcome to 1173 Spring Lake Rd, located in the unorganized Township of Lount, on sought after Spring Lake in the beautiful Almaguin Highlands. The Lake is spring feed, very clean, approximately 70% crown land, and has a public access just minutes away. The property is amazing as it draws you in right from the private entrance, the beautiful landscaping and gardens, child friendly sandy shoreline, the many magnificent views of the lake from the deck, the fire pit, relaxing at the Saw Mill Structure Bunkie, taking in the calm of the lake from the waters edge or sitting out on the dock. The 2 bedroom, 2 bath home is well maintained and has the comfort and charm of living on the water. The main floor features a spacious living room with British Fires electric heater, open concept kitchen & dining area with walkout to deck, 2 bedrooms, and 4 pc bath. Heading to the lower level via the black accented spiral staircase; it offers a large rec room with walkout and certified Pacific Energy woodstove for those cooler nights, a 3 pc bathroom, workshop with walkout, laundry/storage room, and potential for a 3rd bedroom. The home is heated by a F/A propane furnace, and a ductless heat pump on both levels for year round comfort. Home was built in 2008, addition in 2011, many upgrades include: brand new custom kitchen with granite counter tops 2025. main floor bathroom 2024, upgraded insulation R60 in ceiling & R28 in walls, and new exterior doors in 2024. Large detached 2 car garage for your vehicle and your toys. Dug well with filter and U.V. system, and lake water pump for watering the gardens. There is much to appreciate here, it's well worth the look!! (id:50886)
RE/MAX Professionals North
8681 Dogwood Crescent
Niagara Falls, Ontario
Imagine your daily routine beginning with the backyard views of PICTURESQUE GREEN SPACE, ALONG WARREN WOODS TRAIL, with no rear neighbours to interrupt the view. This 3-bedroom, 2.5-bathroom freehold townhome has a thoughtfully designed open main floor plan. Sleek kitchen with UPGRADES & IMPROVEMENTS incl tile backsplash, chimney-style hood fan, & soft-close drawers. Attention to detail continues into dining area with MATCHING CUSTOM CABINETRY featuring bench, pantry cabinets, & wine rack! Natural light floods the space thru the sliding door, while elegant light fixtures add a touch of sophistication. Retreat to the primary bedrm, a true oasis of calm. ENSUITE is bathed in natural light thanks to a window & features a tile shower with a glass door & potlight. The CUSTOMIZED WALK-IN CLOSET has a built-in hamper! One of the bedrms has been cleverly transformed into a den with custom built-ins, offering a versatile space that can easily serve as a 3rd bedrm. Convenient 2nd floor laundry located across from a spacious closet. 2nd upstairs bathrm is a full 4-piece. FINISHING TOUCHES elevate this home, including a stylish french door, a retractable screen on the front door, California shutters on all main floor & upstairs windows, & zebra blinds on exterior glass doors. Step outside to this serene backyard "retreat" with a spacious DECK (+/- 20ft x 15ft 10in). Unwind or entertain family & friends in this charming space complete with GAZEBO, decorative river rock, some bamboo fencing, & VIEWS THAT ARE A BACKDROP OF FORESTRY & RAVINE. Inviting aggregate front walkway & driveway. Beautiful neighbourhood, nearby shopping, schools, parks including Heartland Forest, walking trails, & future location of new Niagara Falls Hospital. Enjoy easy access to the QEW & the many attractions in the Niagara region, including wineries, golf courses, shopping, & more! This is an exceptional townhome with STUNNING NATURAL VIEWS! (id:50886)
Royal LePage NRC Realty
72 Bridge Street W
Thorold, Ontario
Character side by side duplex in a nice country setting in Port Robinson. These two units mirror each other and have a Kitchen, Living Room and Dining on the main floor and upstairs they have three bedrooms and a three piece bath. Shared area on the main floor with a three piece bath and laundry area. Each have a separate driveways and one has a two car garage while the other has a single car garage. Home is in need of refurbishing and offered to someone with an eye to restore to it's former glory with a lovely country setting in Port Robinson. (id:50886)
Right At Home Realty
3622 Highway 21
Kincardine, Ontario
Attention investors, small business owners and families looking for a spacious, beautifully maintained home with land to enjoy! Welcome to 3622 Highway 21. This property is nestled on 2.25 acres, set back from the road for added seclusion. Zoned C3 providing so many possibilities for living and business combined. Experience the perfect blend of country living and convenience ideally situated between Kincardine & Port Elgin, just minutes from Bruce Power and the sandy shores of Lake Huron! This impressive two-storey century home boasts approximately 2,700 square feet of living space. Inside, you'll find four large bedrooms & 2.5 baths, highlighted by a spacious living room featuring; hardwood floors, a beverage bar, and tons of natural light. The thoughtfully designed seating area with electric fireplace connects the eat-in kitchen, formal dining room, bright office/den & many gorgeous outdoor spaces, making it perfect for entertaining. The elegant kitchen has solid countertops, a stone floor, custom cabinets with so much creative storage and tons of space for a breakfast table. The primary bedroom offers two walk-in closets, a spa-like ensuite complete w/glass-enclosed shower featuring multiple jets & built-in steam system. This suite also includes a bonus space that can serve as a home gym or hobby area, complemented by a balcony that overlooks the serene countryside. Additional main floor highlights include; a bright home office or den on the main floor w/exquisite windows & two inviting front entrance foyers. Step outside to discover beautiful landscaping, a charming wraparound porch, expansive deck framed with armour stone & a relaxing hot tub, as well as an exposed aggregate patio off of the garage, ideal for both leisure & entertaining. Bonus features include; three-car attached garage, ample outdoor parking, forced air oil heating, a drilled well, and septic system. This exceptional property harmonizes charm, functionality, and future possibilities. (id:50886)
Lake Range Realty Ltd.
5601 Fifth Line
Guelph/eramosa, Ontario
A rare opportunity to own a unique multi-residence property in the peaceful countryside of Guelph/Eramosa. Situated on a beautiful lot, this property features two separate homes, attached at the garage and offering incredible versatility for multi-generational living, rental income, or investment. Main Residence: Spacious 4-bedroom home, thoughtfully designed with bright principal rooms, ample living space, and plenty of charm. Second Residence: A comfortable 3-bedroom home, perfect for extended family, guests, or generating additional income. Both homes are set in a private, scenic location while still being close to Guelph, Fergus, and major commuter routes. This one-of-a-kind property combines the best of rural living with modern convenience ideal for families, investors, or anyone seeking space and flexibility. ** This is a linked property.** (id:50886)
Realty Executives Edge Inc
2003 - 8 Hillcrest Avenue
Toronto, Ontario
* Direct Access To Subway, Loblaws, Movie Theatre, Restaurants * Minutes To Mel Lastman Square * Earl Haig & Mckee School District * 2 Bedrooms, 2 Bathroom Unit * Laminate Floors Throughout * Open Concept Space With Balcony * Large Master With Ensuite & Walk In Closet * One Parking Space Included * Providing Furnished (id:50886)
Homelife Landmark Realty Inc.
214 - 30 Inn On The Park Drive
Toronto, Ontario
Two bedroom with two full baths. 9' tall smooth ceiling with both street and building access. Five 24" kitchen appliances and front loading washer and dryer included. The Smart Suite alarm system connects to your smart phone and the concierge 24/7. (id:50886)
Del Realty Incorporated
4900 St Clair Avenue
Niagara Falls, Ontario
Charming 4-Bedroom Home in Downtown Niagara Falls! Welcome to 4900 St Clair Ave, a clean and spacious 4-bedroom, 1-bathroom home in the heart of Downtown Niagara Falls. With 1,170 sq. ft. of bright and inviting living space, this home boasts an abundance of natural light throughout. Situated directly across from a park, you'll enjoy beautiful green views and a peaceful atmosphere while being just steps from the shops, restaurants, and amenities of the downtown and new university campus on Queen St. This home features a small, low-maintenance yard, a brand-new roof (2024), and a newer electrical panel, making it a solid choice for young families. Don't miss out on this fantastic opportunity book your showing today! (id:50886)
Royal LePage NRC Realty
119b - 119 Main Street W
Grimsby, Ontario
In Town with a view, across from Grimsby Museum, backing onto Coronation Park and Grimsby Lions Community Pool. Walk to everything, escarpment trails, shopping, restaurants, churches, schools. 5-minute drive to lakefront, marina, community center with arena, hospital. Easy QEW access. Freshly Painted. Hardwood flooring in Livingroom and bedroom. Basement apartment with full walk out to backyard and 16' x 10' covered concrete patio area with storage cabinet. Approx. 536 sq feet, 1 bedroom, 1 x 4-Piece Bathroom, Living room and galley kitchen with bar height counter area for eating. Suitable for single professional. Nonsmoker and No Pets Preferred. Month to Month Tenancy. Presently vacant. NOTE: Virtual Tour exterior images are previous and updated images of exterior shown in photo's to the listing. References, Full Credit Report and Score, Letter of Employment required with completed application. INCLUDES: Electric glass cooktop, Convection/microwave, electric washer and dryer. Parking as shown in pictures. $1685 /m + 40% utilities (gas, hydro, water) 1st and Last month's rent required at time of signing Rental Agreement. (id:50886)
RE/MAX Garden City Realty Inc
605 - 200 Bloor Street W
Toronto, Ontario
"Wow, 925sf, Compare the sale price!! " Luxury Yorkville district, Exhibit Condominium With Surface Parking, Same Level Parking (6 Floor), Same Level Locker(6th Floor). 9Ft. Ceiling. long, large balcony, and a Walk To the Yorkville Shopping Centre. nearby U Of T campus and The Royal Ontario Museum, Steps to the Financial District, Bloor Street Shopping, Dining, and Entertainment. Excellent Amenities. 24-Hour Concierge.Fitness, Gallery, Guest room, Outdoor Garden, Private Dining Room & Lounge, easy to rent. nearby the subway and TTC. south/ east corner exposure. (id:50886)
Home Standards Brickstone Realty
1165 Centre Street
Pelham, Ontario
Schools, Dar care, sports club and other potential uses! 1165 Centre Street is a magnificent approximately 9.77 acre property nestled amidst rolling hills just south of Canboro Rd. Close to Fonthill Downtown, Groceries, Shopping, Worship place and Community centre. Easy access to HWY 20. The original schoolhouse, constructed in 1875, received additions in 1956 and 1967, resulting in a total building size of 20,357 square feet. The school's library is situated within the original schoolhouse, while the additions offer a spacious gymnasium with a performance stage, generously sized classrooms, and staff facilities. The expansive school grounds can accommodate full-sized football and soccer fields, a baseball diamond, and two playgrounds. Capital improvements have been made since 2006, including a new roof, lighting upgrades, window replacements, paving, and the installation of an intrusion alarm system. The property also features a septic system and a cistern. (id:50886)
RE/MAX Garden City Realty Inc

