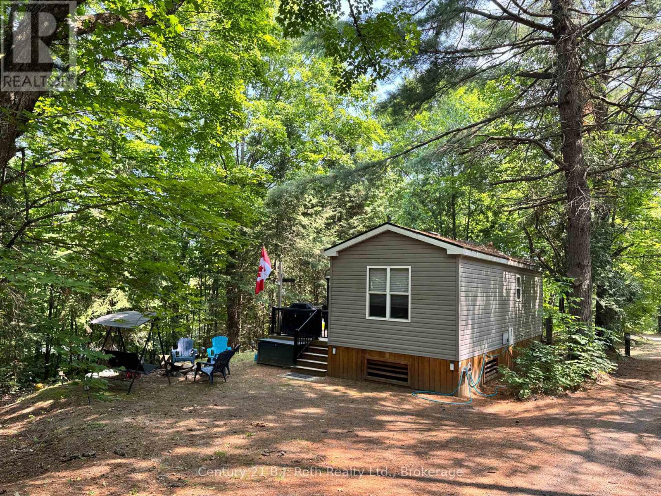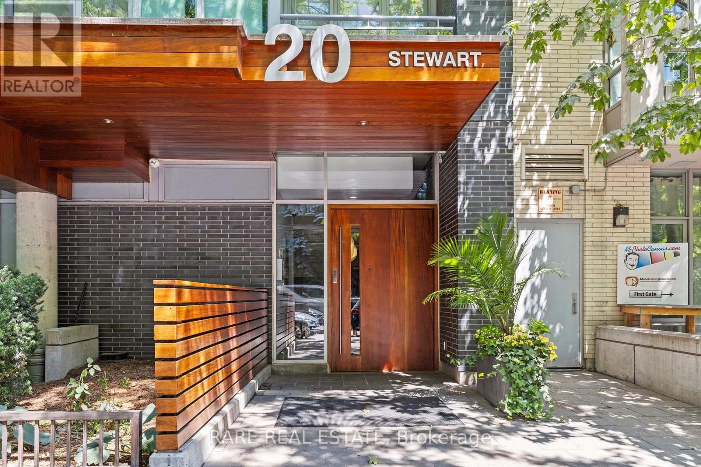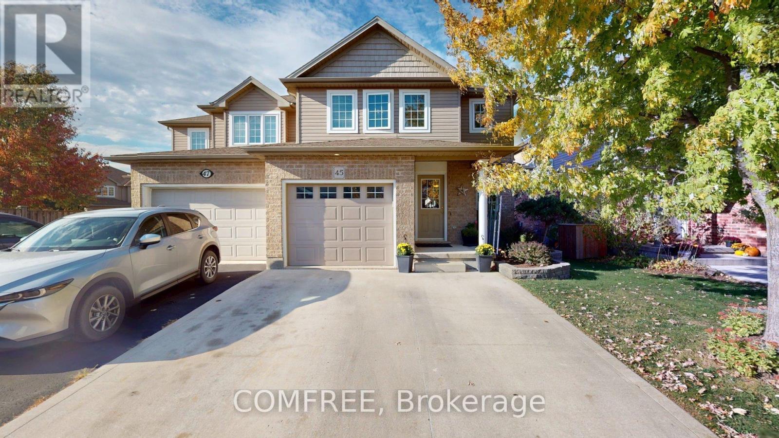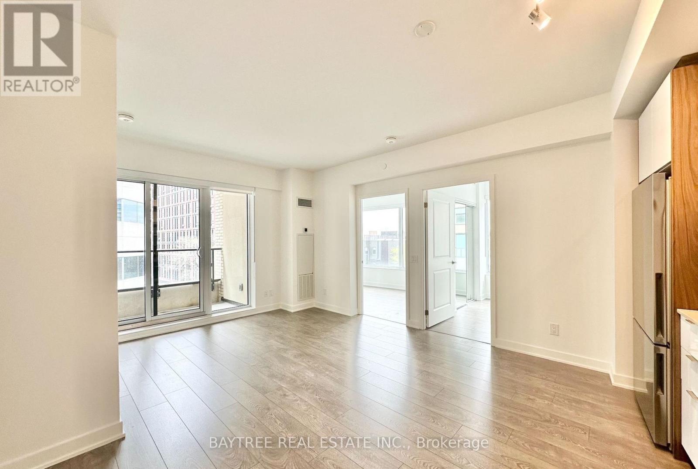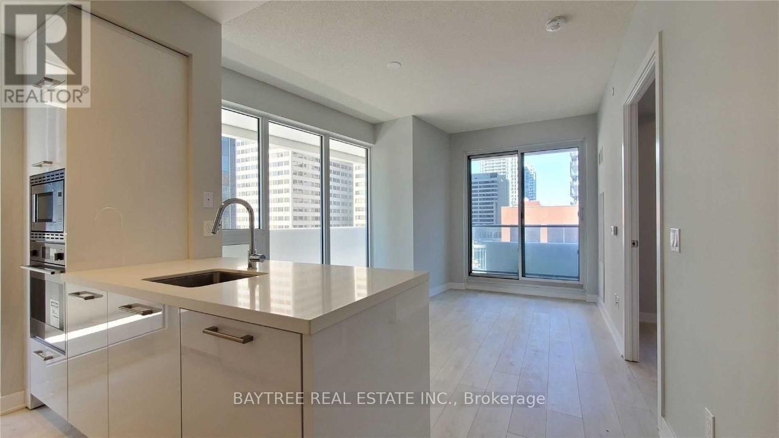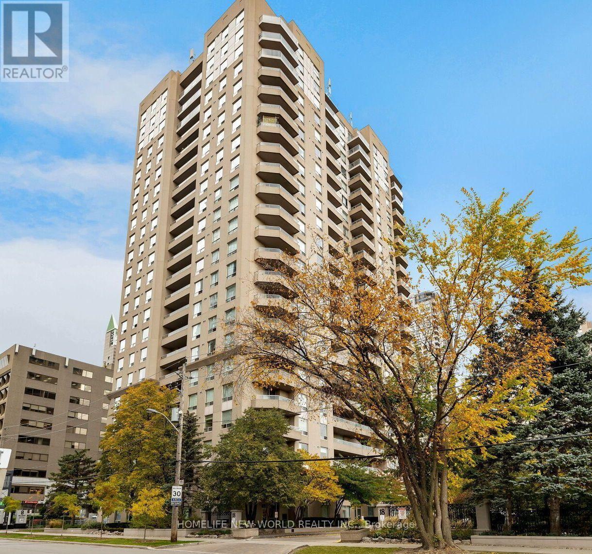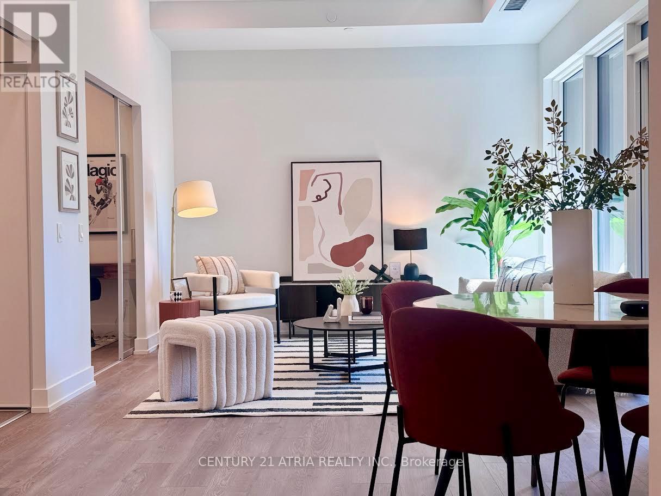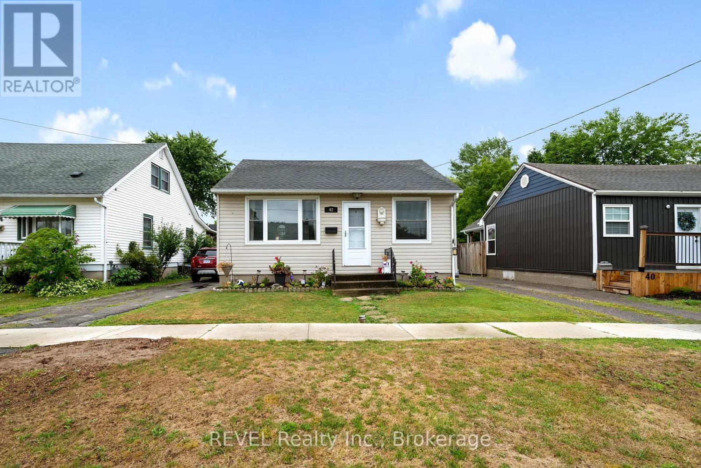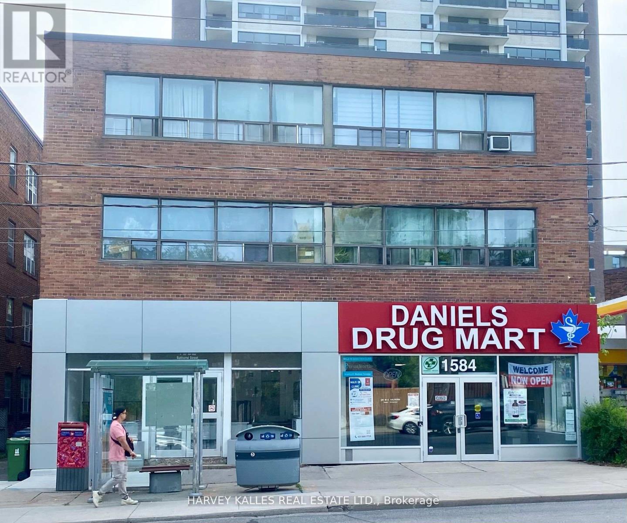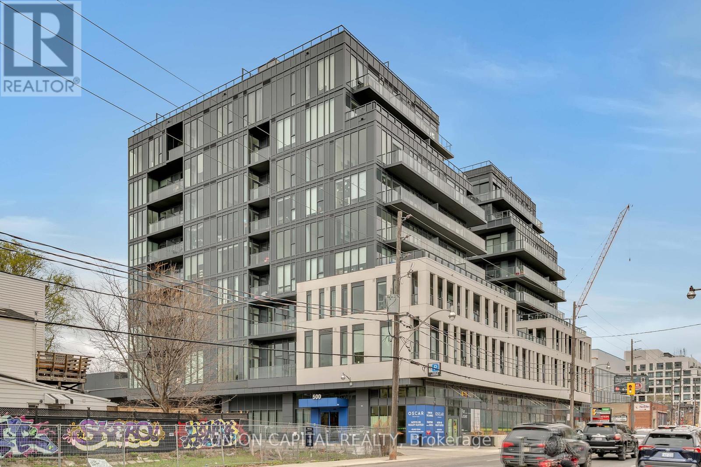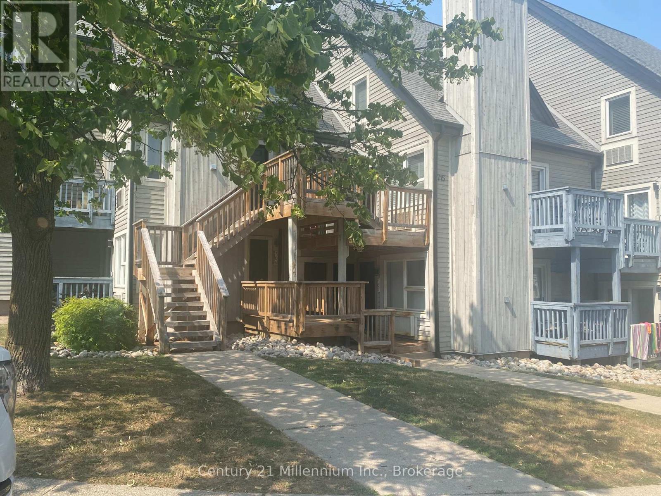733 Poplar Crescent
Bracebridge, Ontario
Enjoy a large private area backing onto beautiful quiet treed ravine on this spacious lot away from neighbours on either side. Experienceaffordable Muskoka cottage living in this 2 bedroom, 1 bathroom clean unit. Nestled in a well treed quiet area of the Resort, perfect for familyand friends. Close proximity to amenities, including a short walk or golf cart ride to the beautiful beach. The Lake is spring fed with a hard sandbottom. Nice 10x20 deck screen room for additional living space. Firepit and outdoor chairs for you and your guests. A multitude of scheduledactivities and events for all ages free of charge. Kayaks, canoes, and paddle boards are available free for your use all season from May 1 toOctober 31. Resort fees include lawn maintenance, hydro, sewers and water. You can choose to become part of the Resort Rental Program forthe times you are not using the cottage. Click on the multimedia button below, for a virtual tour. (id:50886)
Century 21 B.j. Roth Realty Ltd.
706 - 20 Stewart Street
Toronto, Ontario
Experience luxury living in the vibrant heart of King West at King & Portland. This impeccably renovated suite show cases over $200,000 in premium upgrades and designer finishes. Step outside tosome of the city's top dining and nightlife, or entertain at home in your stunning custom kitchen featuring a full-sized Sub-Zero wine fridge. Nestled in an exclusive boutique building of just 49 residences, this suite boasts 10-foot ceilings, floor-to-ceiling windows that flood the space with natural light, a premium built-in surround sound system, and a spacious balcony perfect for takingin the city buzz or enjoying a peaceful morning coffee. (id:50886)
Sotheby's International Realty Canada
1244 Lawrence Avenue E
Toronto, Ontario
Subway Famous Fast Food Franchise Store Most Up To Date Franchisor Design Located For Over 25 Years Just Off Of The Dvp (404) On Lawrence Ave East Surrounded By Offices, Factories, Activity Centers, Church, Residential, Industrial, Commercial Area, Weekly Sales Approximately $9000/Week (As Per Seller)Rent & TMI $5873,Long Lease until October 2034.Full Training To Be Provided By Franchisor in Toronto, Easy To Run, Huge Potential For Catering, Hours Open Monday to Friday 8am to 10pm Saturday & Sunday 9am to 9pm, Absentee Owner. Perfect Business For Hands-On Owner Or Family, Store Most Up To Date Franchisor Design, Recently Seller Spend More Than $150,000 In Renovation, New Equipment's, Signage and More Second Location For Sale Nearby Is Available As Well From The Same Owner. (id:50886)
Landview Realty Ltd.
45 Pond View Drive
Wellesley, Ontario
Lovely home in a super family-friendly neighborhood with both children and elders nearby. Enjoy the peaceful setting with a pond close by and convenient access to shopping and schools. Features include an upgraded kitchen, master bedroom has five piece ensuite, double wide concrete driveway, basement has large finished rec room, raised garden, cold cellar for extra food storage, and a water treatment system (2010) that removes chlorine. Comes with two fridges and a new garage door remote. Pets allowed. Very family & friendly private street neighbourhood, a perfect blend of comfort, practicality, and community charm ! Close to New Rec Center. (id:50886)
Comfree
544 - 543 Richmond Street W
Toronto, Ontario
Prime location and prime 3 bedroom layout. Unit offers split bedrooms, all which have windows - no interior bedrooms! Corner exposure gives north and west views. Efficient floor plan and 890 sqft provides ample living space. Kitchen features high end built in appliances, unit has large windows. This boutique building is located right on Richmond and Portland - walking distance to retail on Queen st, Trinity Bellwoods park, The Well, AGO, STACKT Market. Conveniently accessible via Bathurst, Spadina and Queen street cars. (id:50886)
Baytree Real Estate Inc.
809 - 2221 Yonge Street
Toronto, Ontario
Incredible proper 2 bedroom 2 bath unit at the heart of Toronto's midtown: Yonge and Eglinton. Split bedroom corner layout with a wrap around balcony. Living space features both north and west views with large windows. Kitchen features a kitchen island, built in appliances, modern finishes. The Primary bedroom boasts a walkout to the balcony and 4 piece private ensuite. Secondary bedroom is around equal size to the primary with easy access to the second 4 piece bathroom. The unit includes in suite laundry. Building amenities include: massage jet pool, sauna, steam room, outdoor terrace, fitness centre, yoga studio, media/gaming lounge, and private dining spaces. Conveniently located steps away from Line 1 Subway @ Eglinton station, Shops at Yonge Eglinton Centre, Parks and rec centres. Walking distance to North Toronto Collegiate, extensive retail on Yonge. (id:50886)
Baytree Real Estate Inc.
1608 - 18 Hillcrest Avenue
Toronto, Ontario
Excellent Location! North York's Most Desirable & Convenient Neighborhoods, This High Floor Two Bedrooms, 2 Full 4Pc Bath Luxury Condo Offers Functional Layout With Split Bedroom & Unobstructed Views. Over 800 Sqft. Large Primary Bedroom Has A 4 Pc Ensuite, Enjoy Underground Direct Access To Loblaws, North York Center Subway, and Empress Walk Mall. Top-Ranking Schools: McKee PS & Earl Haig SS. Close to Parks, Library, Restaurant, Cineplex, Hwy 401.. Amenities Including 24 Hrs Concierge, Exercise Room, Party Room & Visitor Parking . Perfect for Upsizers, First Time Buyer. A Must See! (id:50886)
Homelife New World Realty Inc.
717 - 308 Jarvis Street
Toronto, Ontario
BRAND NEW FROM BUILDER - GST REBATE FOR ELIGIBLE PURCHASERS. JAC condo is perfectly situated at Jarvis and Carlton. This prime location puts everything at your doorstep, with Toronto Metropolitan University just minutes away. Experience Suite 205, featuring a spacious 1068sqft interior. Indulge in a lifestyle of comfort and convenience with a myriad of amenities, including a sun deck for relaxation, a rooftop terrace with stunning views, BBQs, a state-of-the-art fitness studio, and even a gardening room. JAC condo offers a harmonious blend of modern living and vibrant community, ensuring a fulfilling experience for residents seeking a dynamic and well-appointed urban sanctuary. **EXTRAS** Parking and Locker available for purchase. (id:50886)
Century 21 Atria Realty Inc.
42 Douglas Street
Fort Erie, Ontario
Nicely located 2 bedroom, 1 bath bungalow. Well priced for affordability, for the first time home buyer, investor, or someone looking to downsize. Quiet street, private driveway, calming back yard. The full basement is unfinished and the foundation will need attention (Seller has quote for repair ). Owner is ready to sell ! (id:50886)
Revel Realty Inc.
105 - 1582 Bathurst Street
Toronto, Ontario
Experience the comfort of this spacious, newly renovated bachelor apartment located in a charming boutique building. Enjoy the convenience of the TTC right at your front door, making your daily commute a breeze. Nestled in the heart of a vibrant neighborhood, you're just steps away from amazing shops, restaurants, and Forest Hill Village! This apartment is truly a must-see, offering a perfect blend of modern living and urban convenience. Don't miss out on this exceptional opportunity! (id:50886)
Harvey Kalles Real Estate Ltd.
419 - 500 Dupont Street
Toronto, Ontario
Embrace cozy city living in this brand-new 1-bedroom, 1-bath suite at Bathurst & Dupont. With a warm, inviting atmosphere and a well-designed layout, this home offers modern finishes and the perfect amount of space for comfortable living. Enjoy the convenience of a locker for added storage and take advantage of the vibrant neighbourhood with easy access to transit, cafes, parks, and shops. A charming retreat that combines modern living with a laid-back, welcoming vibe. (id:50886)
Union Capital Realty
707 - 796468 Grey 19 Road
Blue Mountains, Ontario
Seasonal furnished Rental available August 15 2025. A sweet spot at North Creek, where there is summer pool, HOT tub, Rec Centre and Restaurant on the trail and so close to activities. A smartly modified 1 bdrm Unit at North Creek Resort fully furnished, and ready for you to enjoy life at The Blue Mountains. Nicely appointed, kitchen, cozy fireplace, walkout to covered deck. Separate bedroom from main living area. North Creek offers tennis courts with nightlights, inground seasonal pool, year round HOT tub. Shuttle to Village. $4500 includes 3months rent with Utilities and wifi included, Additional 2 weeks is possible. Walk Across to a Bridge and onto the trail at the base of Blue Mountain where you can hike right over to the Village where there are additional restaurants, coffee shops, shops and more. (id:50886)
Century 21 Millennium Inc.

