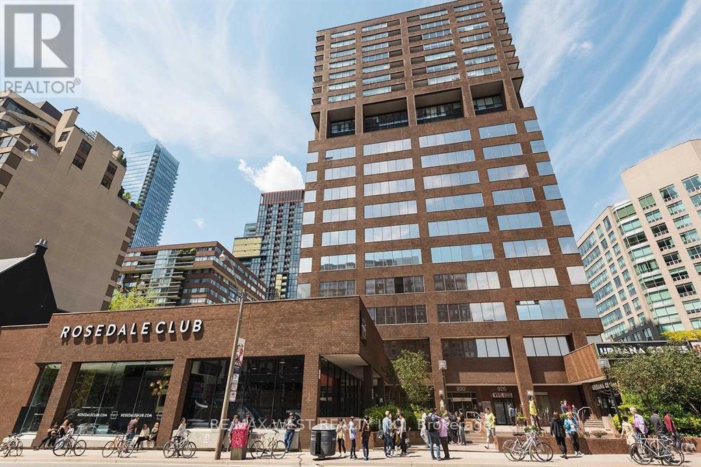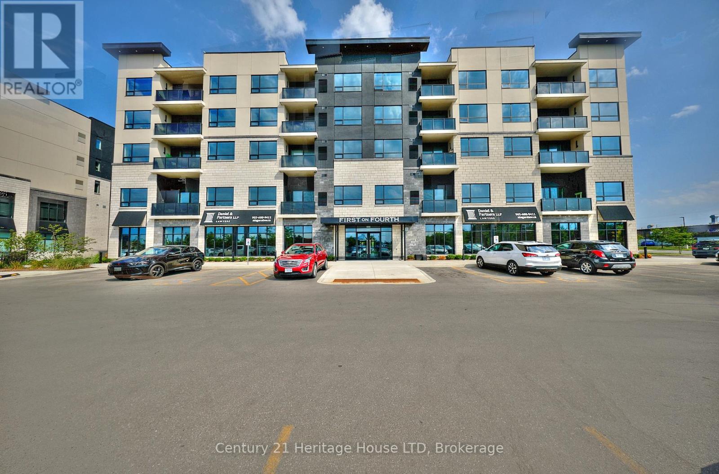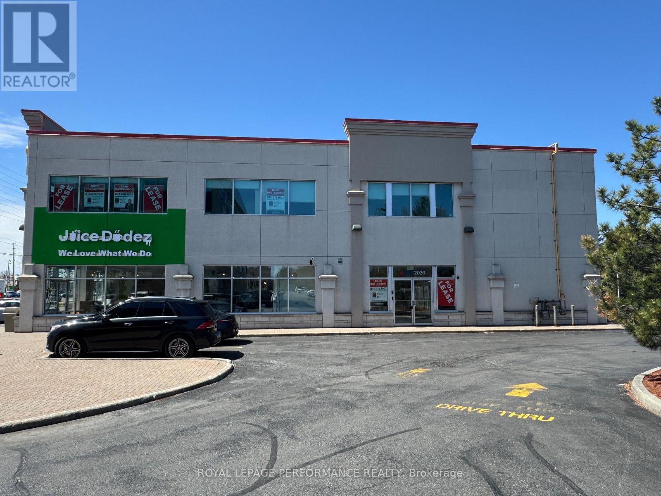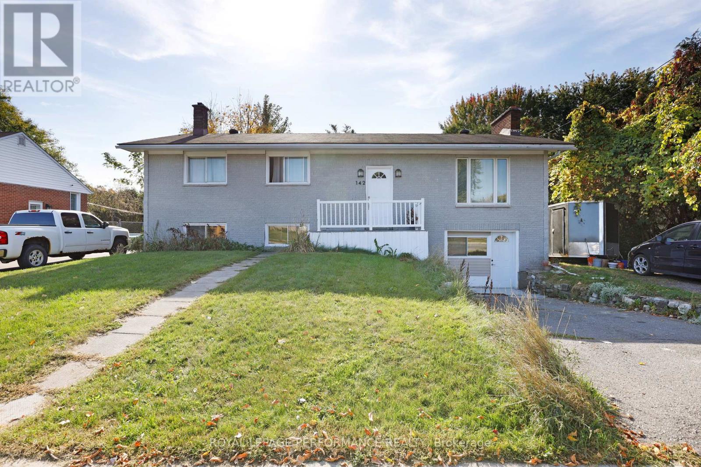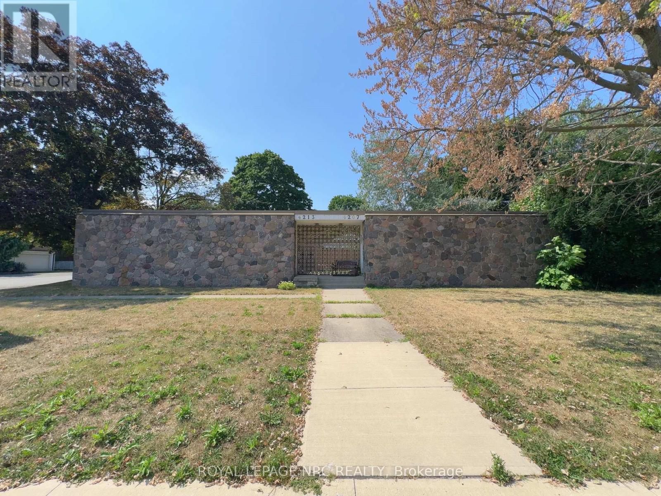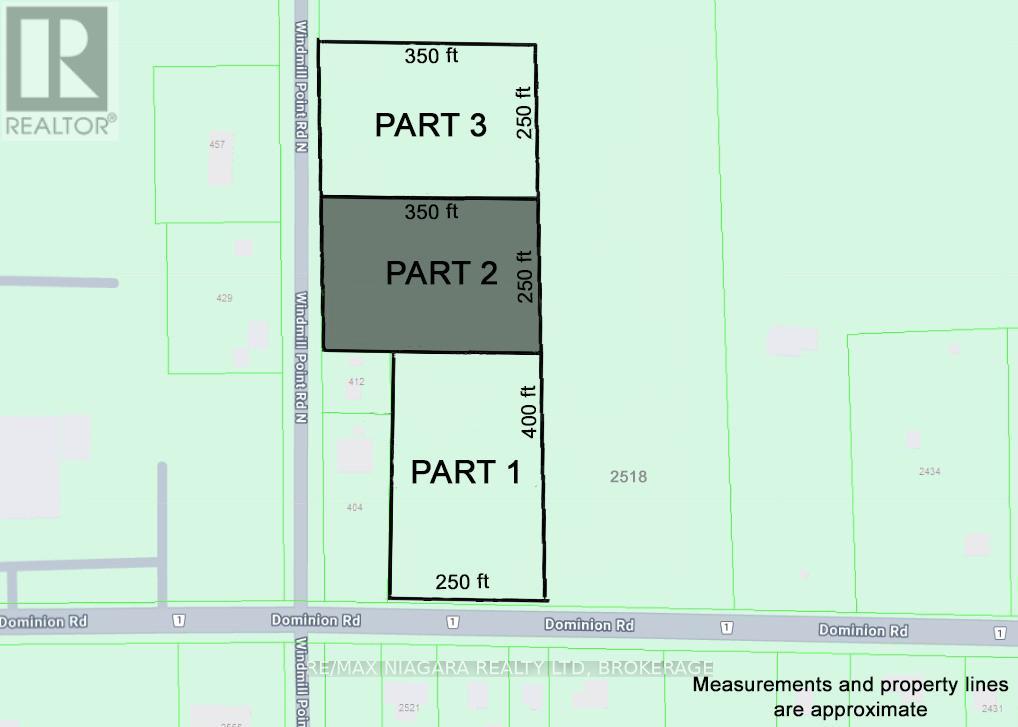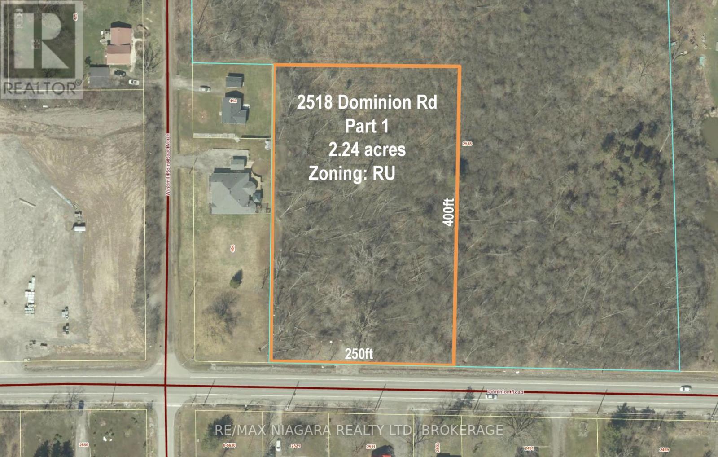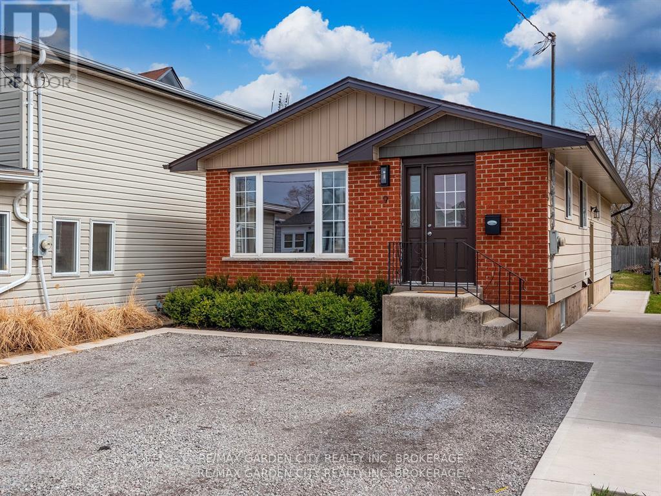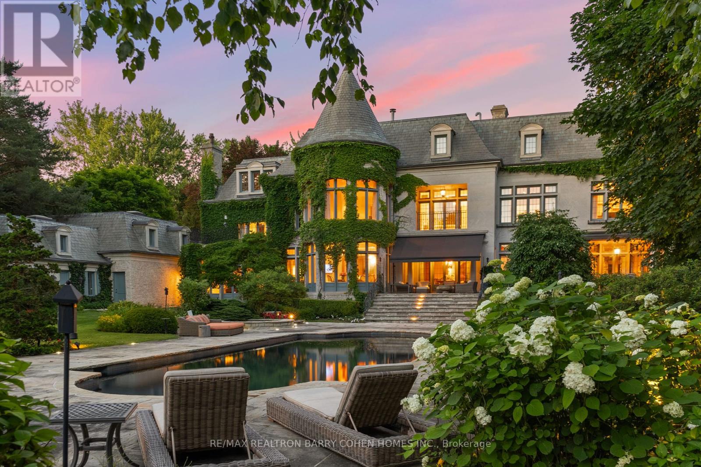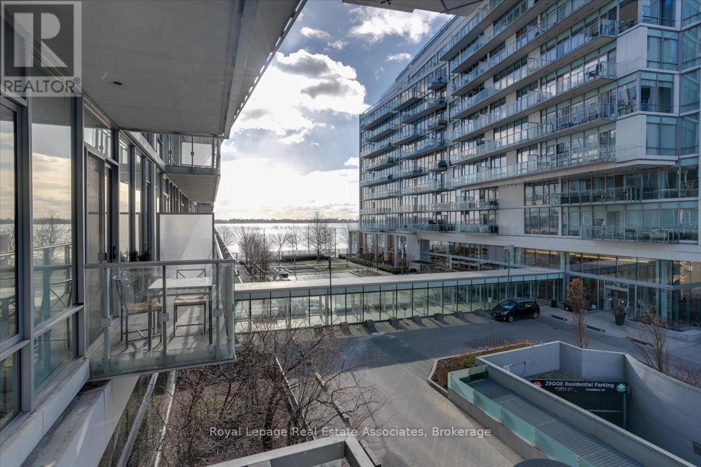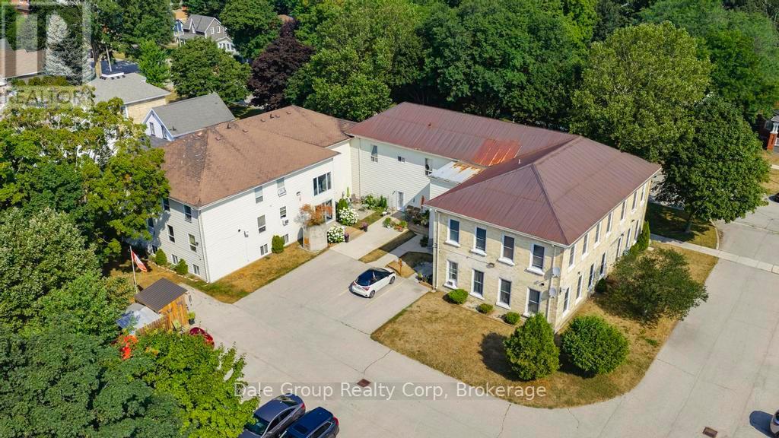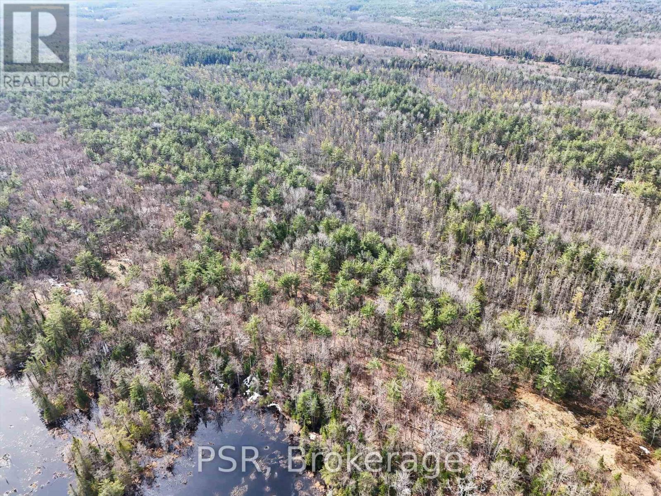900 - 920 Yonge Street
Toronto, Ontario
Fabulous Professionally Managed Office Suite In A High-Demand Downtown Toronto Location. 3314 Sqft 8 Office Suite All With Window Views. Marble Floor Reception Area, Private Washroom With Shower, Grand Boardroom With SE Views. Kitchenette & Server Room. Shared Washrooms On 9th Floor With Additional 450 Sqft Office Space Available For Lease. Features Large Windows Flooding The Space With Natural Light, And Stunning Skyline Views. Located Near Rosedale And Bloor Subway Stations With Ample Underground Parking Available. Ideal For All Types Of Professional Office Uses. Surrounded By Excellent Amenities In A Prime Business District. Additional Rent (2024): $25.30/Sq Ft (Inclusive Of Property Taxes, Maintenance, Insurance, And Utilities) Don't Miss This Opportunity To Lease A Bright, Functional Suite In One Of Toronto's Most Prestigious And Convenient Locations! (id:50886)
RE/MAX West Realty Inc.
407 - 300b Fourth Avenue
St. Catharines, Ontario
Enjoy luxury living in this modern executive condo community while enjoying the convenience of living central to all amenities. This highly sought after location is walking distance to shopping, an abundance of restaurants, the hospital, bus routes, and offers quick access to the highway. You'll be impressed by the upscale contemporary design of this secure building, offering plenty of amenities including a well-equipped exercise room, a party room, and a beautiful roof top lounge with BBQ area - perfect for entertaining. This spacious 2 bedroom, 2 bath unit offers luxurious vinyl flooring, a great open-concept design, a large kitchen with modern white cabinetry, quartz counters, and stainless steel appliances. The oversized windows and balcony sliding doors provides plenty of natural light throughout the entire unit. Enjoy your morning coffee on your private balcony with a beautiful view from the 4th floor. The large primary suite offers a walk-in closet and spacious 3pc ensuite. The additional 4pc bath offers contemporary ceramic tile flooring and a deep soaker tub. The in-suite laundry room also provides extra storage! (id:50886)
Century 21 Heritage House Ltd
200 - 4471 Innes Road
Ottawa, Ontario
Prime Orleans Location - Versatile Office Space for Lease!! Exceptional opportunity to lease a bright and spacious office suite (approx. 5,261 sq. ft.) located at 4471 Innes Road, directly adjacent to a professional building in the heart of Orleans. This well-appointed space features abundant natural light, a private elevator, and can be demised into two separate units to suit your operational needs. The property is part of a well-managed complex offering high-quality premises at competitive rates, with ample free on-site parking. Ideal for a wide range of professional and service-oriented uses, including medical, legal, accounting, insurance, government, or fine dining establishments. A great opportunity to join a thriving professional community in one of Orleans most desirable commercial corridors. Additional Rent: Estimated at $13.00/sf/year. (id:50886)
Royal LePage Performance Realty
142 Meadowlands Drive W
Ottawa, Ontario
Welcome to this beautiful, move-in-ready 5 bedrooms and 2 bathrooms bungalow. Situated in the coveted Crestview/Meadowlands area, walking distance to Algonquin College, this home offers comfort and convenience. Upon entering, you will find an open living area with a large window, hardwood floors throughout and a full kitchen equipped with an oven, stovetop, dishwasher, fridge, washer and dryer. The dining room opens to a private balcony, overlooking the backyard. The large, fenced backyard is directly accessible from the kitchen and makes it perfect for entertaining or relaxing. The bedrooms are spacious with built-in closets and large windows for natural sunlight. Easy access to public transit, including the LRT, make it a very desirable accommodation for families and students alike. With schools, grocery, retail shopping and Costco near by, this place will not disappoint you and surely won't last long. There is ample parking for occupants and easy street parking for their guests. Deposit required upon acceptance of an offer : $7900 (id:50886)
Royal LePage Performance Realty
4213/4207 Drummond Road
Niagara Falls, Ontario
Exceptional Investment Opportunity in Prime Location! Offering both 4213 & 4207 Drummond Rd, this rare side-by-side semi-detached property sits on a large 90 ft x 110 ft corner lot with shared backyard and courtyard, and the potential to separate the driveway. One side is currently operating as a chiropractic office with great visibility ideal for professional or home-based business use. The other side is a spacious residential unit featuring 2 large bedrooms, bright living room, full kitchen, and bathroom. Includes full-height basement with rough-in for additional bathroom perfect for future development or in-law suite. The property falls under unique TRM zoning, allowing for endless possibilities: live in one side and rent the other, operate your own business while living next door, or rent both units for strong cash flow. Also ideal for redevelopment or building up, add a second story or build your dream home. So many options on this high-exposure lot just minutes from amenities and transit! (id:50886)
Royal LePage NRC Realty
2518-2 Dominion Road
Fort Erie, Ontario
Discover the perfect opportunity to build your dream home on this expansive 2-acre rural lot, fronting onto Windmill Point Rd N. Enjoy the peaceful countryside lifestyle while remaining close to all the conveniences of Fort Erie, Ridgeway, and Crystal Beach. With 250 feet of frontage and 350 feet of depth, this lot offers plenty of space to design and create the home you've always envisioned. Essential services such as hydro, natural gas are at the lot line and municipal water is available, providing ease for future development. Part 1 and Part 3 on survey sketch are also for sale, separately. Situated on Windmill Point Rd N, you'll have quick access to the southern shores of Lake Erie, perfect for launching a kayak or paddleboard. Outdoor enthusiasts will also appreciate the proximity to the 26km Friendship Trail, ideal for walking, running, and cycling. For commuters, the location is highly convenient: just a 5-minute drive to the QEW for easy access to Niagara Falls and Toronto, or a 10-minute drive to the Peace Bridge, connecting you to Buffalo, NY. (id:50886)
RE/MAX Niagara Realty Ltd
2518-1 Dominion Road
Fort Erie, Ontario
Discover the perfect opportunity to build your dream home on this expansive 2.25-acre rural lot, located on Dominion Rd. Enjoy the peaceful countryside lifestyle while remaining close to all the conveniences of Fort Erie, Ridgeway, and Crystal Beach. With 250 feet of frontage and 400 feet of depth, this lot offers plenty of space to design and create the home you've always envisioned. Essential services such as hydro, natural gas are at the lot line and municipal water is available, providing ease for future development. Part 2 and Part 3 on survey sketch are also for sale, separately. Situated near Windmill Point Rd, you'll have quick access to the southern shores of Lake Erie, perfect for launching a kayak or paddleboard. Outdoor enthusiasts will also appreciate the proximity to the 26km Friendship Trail, ideal for walking, running, and cycling. For commuters, the location is highly convenient: just a 5-minute drive to the QEW for easy access to Niagara Falls and Toronto, or a 10-minute drive to the Peace Bridge, connecting you to Buffalo, NY. (id:50886)
RE/MAX Niagara Realty Ltd
9 Churchill Street
St. Catharines, Ontario
A rare find in West St. Catharines for both Investors or First-time buyers. Just a short walk from the new GO Train station, this 3+3 bedroom bungalow is well located with close proximity to downtown, exceptional shopping & recreational amenities, and near a direct bus route to Brock University. Over the last 15 +/- years this home has been completely renovated throughout, with an Energuide energy efficiency rating of 78. The basement is fully finished and set up as a self-contained inlaw apartment, with 3 additional bedrooms, a bathroom, and a kitchen. The floor plan is designed so that laundry is accessible by both units making this home a tremendous opportunity to live in one unit and rent the other, or rent the entire house as either a student rental or as a family rental. Vacant possession and quick closing , allowing you to set your own rent rates, or owner occupy. Commercial coin laundry units (washer/ dryer) for additional income, 5/8" drywall in the basement unit to increase fire safety, fully hard-wired and network connection to each room, Interconnected smoke alarm on all floors and side hall, storage shed, and a 160 foot deep lot, which could be ideal for adding a detached accessory dwelling unit (DADU) which is now consider legal in the City of St. Catharines. (id:50886)
RE/MAX Garden City Realty Inc
85 The Bridle Path
Toronto, Ontario
Discover Unparalleled Luxury In This French Provincial Estate, Nestled On The Citys Most Prestigious Street. Set On Two Lushly Manicured Acres, One Of The Finest In The Bridle Path. Crafted By Renowned Architect Joe Brennan, This Landmark Residence Offers Over 20,000 Sq. Ft. Of Grandeur And Sophistication. Be Greeted By A Stone And Wrought Iron Gated Entry Leading To A Cathedral-Beamed Grand Foyer. The Timeless Architecture Is Showcased Through Leaded Glass Windows, Intricate Ceiling Mouldings, And Masterful Millwork. The Gourmet Kitchen Features A Spacious Pantry And Charming Rotunda Breakfast Area, While Multiple Open Hearth Fireplaces Grace The Formal And Opulent Principal Rooms. A Gatsby-Like Terrace Offers Seamless Indoor-Outdoor Living. The Estate Boasts A Luxurious Pool, Professional Sports Court, And An Elegantly Appointed Pool House With A Change Room And Three-Piece Ensuite. Additional Highlights Include A Main Floor Panelled Library, A Separate Two-Bedroom Apartment Above The Garage, And Heated Walkways With Stone Floors And Ensuites. This Exquisite Chateau Is A Private Oasis Of Sophistication And Comfort, Offering The Ultimate In Refined Living In One Of The Citys Most Coveted Locales. (id:50886)
RE/MAX Realtron Barry Cohen Homes Inc.
323 - 29 Queens Quay E
Toronto, Ontario
Corner Unit! Dual balconies with wrap around windows and great sun exposure. Welcome to luxury living at Pier 27! This stunning corner unit offers over 1,200 sq/ft of upgraded space with 2 bedrooms, 2 bathrooms, and breathtaking northwest views including partial water vistas. Enjoy an open-concept layout, two balconies, premium finishes, and a serene primary suite. The building is impeccably maintained, offering world-class amenities, and is steps to waterfront trails, shops, and dining. Includes dedicated parking, perfect blend of elegance, convenience, and Toronto's vibrant waterfront lifestyle! (id:50886)
Royal LePage Real Estate Associates
184 East Street E
Goderich, Ontario
Fantastic Multi-Residential Investment Opportunity in Goderich! This well-maintained 17-unit apartment complex sits on a generous 0.63-acre lot in the quiet east end of town just a short walk to Shoppers Square, the farmers market, local shops, and other amenities. The property features a great mix of 12 two-bedroom and 5 one-bedroom units, all equipped with their own fridge, stove, and electrical panels. Tenants pay their own electric baseboard heating, making utilities simple for landlords. The portion of the complex is 1920s two-story with 6 units and a solid 2.5-story building constructed in 1997 housing 11 additional units. The building is in good condition with a combination of asphalt shingle and metal roofing. Additional features include 3 coin-operated washers and dryers, 26 paved surface parking spaces, and a low-maintenance exterior. A rare opportunity to own a turn-key, income-generating property in one of Ontario's most picturesque towns! Seller willing to entertain VTB. (id:50886)
Dale Group Realty Corp
3410 Southwood Road
Gravenhurst, Ontario
Adventure awaits on 27+ acres of untouched wilderness backing onto Crown land, with 1,300+ ft of frontage. Builf your dream home, off-grid cabin, or ultimate weekend escape! Hike your own trails, explore a natural watercourse, or hop on nearby snowmobile routes. Located on scenic Southwood Road, one of Ontario's top 50 motorcycle rides. You're minutes from Muldrew Lake, historic Old Stone Road, and the famous Torrance Barren Dark Sky Preserve for epic stargazing! Just 20 minutes from Bala and Gravenhurst, this property is perfect for those craving freedom, space, and the call of the wild. Trade city lights for starlit nights and make the wilderness your backyard! Vendor Take-Back (VTB) financing available. (id:50886)
Psr

